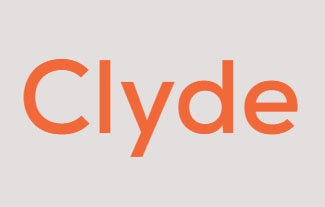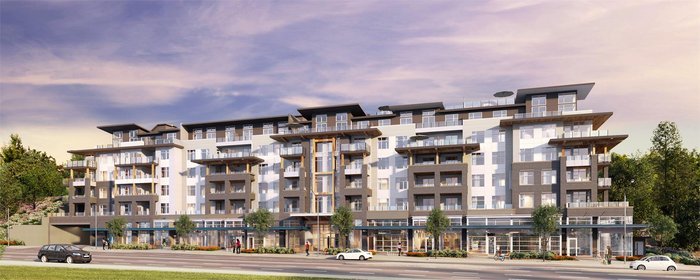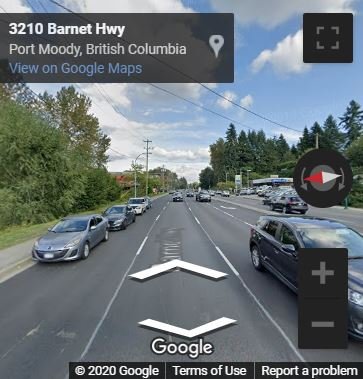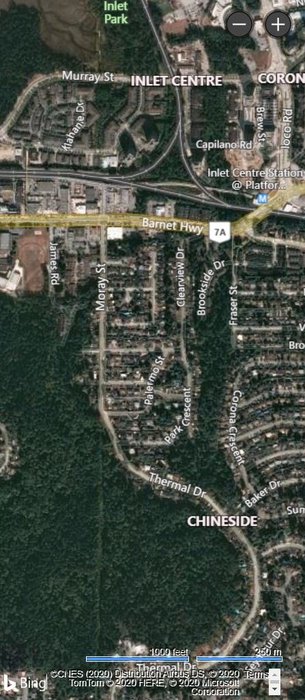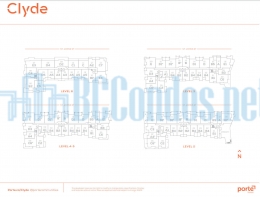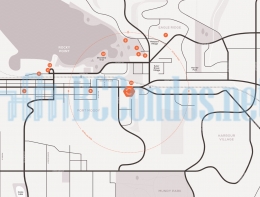Building Info
clyde at 3227 st johns street, port moody, bc v3h 2e1, canada. nearest crossroads are moray street and barnet hwy. this condo is a new development by porte communities. sales for available units range in price from $439,900 to over $949,900. clyde has a total of 117 units. sizes range from 497 to 1253 square feet.
all homes have generous outdoor space and the penthouse level homes will feature private rooftop decks. there will be retail space along the ground level along st. johns. clyde is built around a private courtyard featuring a bbq area, fire pit and lounge space. indoors, there will be a fitness centre and a lounge and party room. clyde is conveniently located minutes away from the sky train station, suter brook village, brewery row and the evergreen line.
Photo GalleryClick Here To Print Building Pictures - 6 Per Page
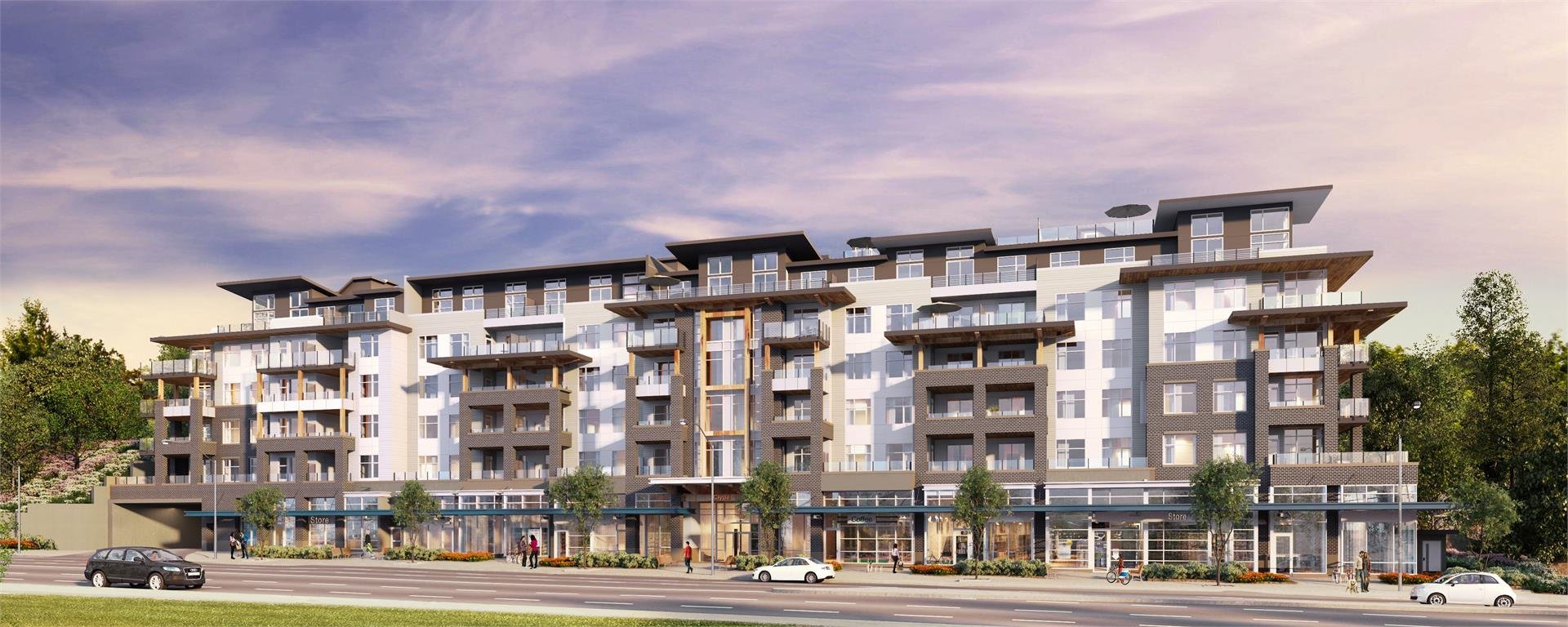
Clyde - 3227 St Johns St - Rendering
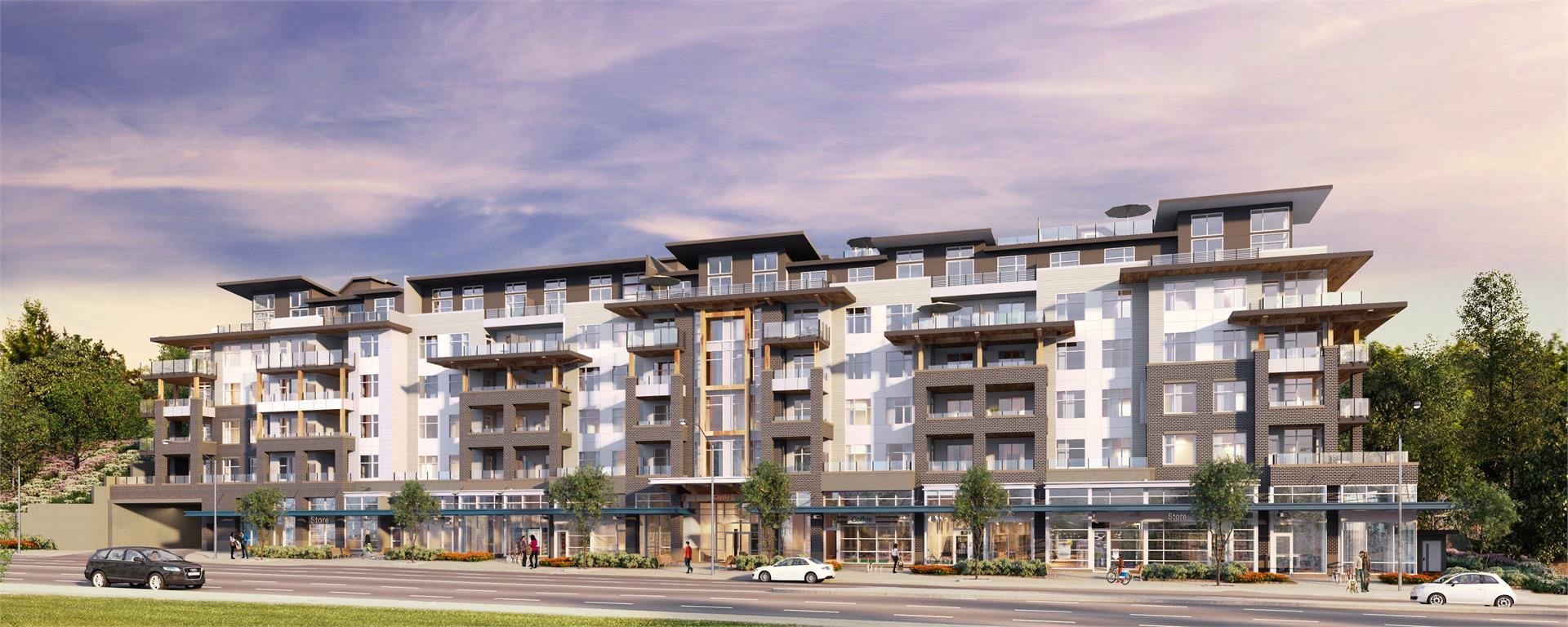
Clyde - 3227 St Johns St - Rendering
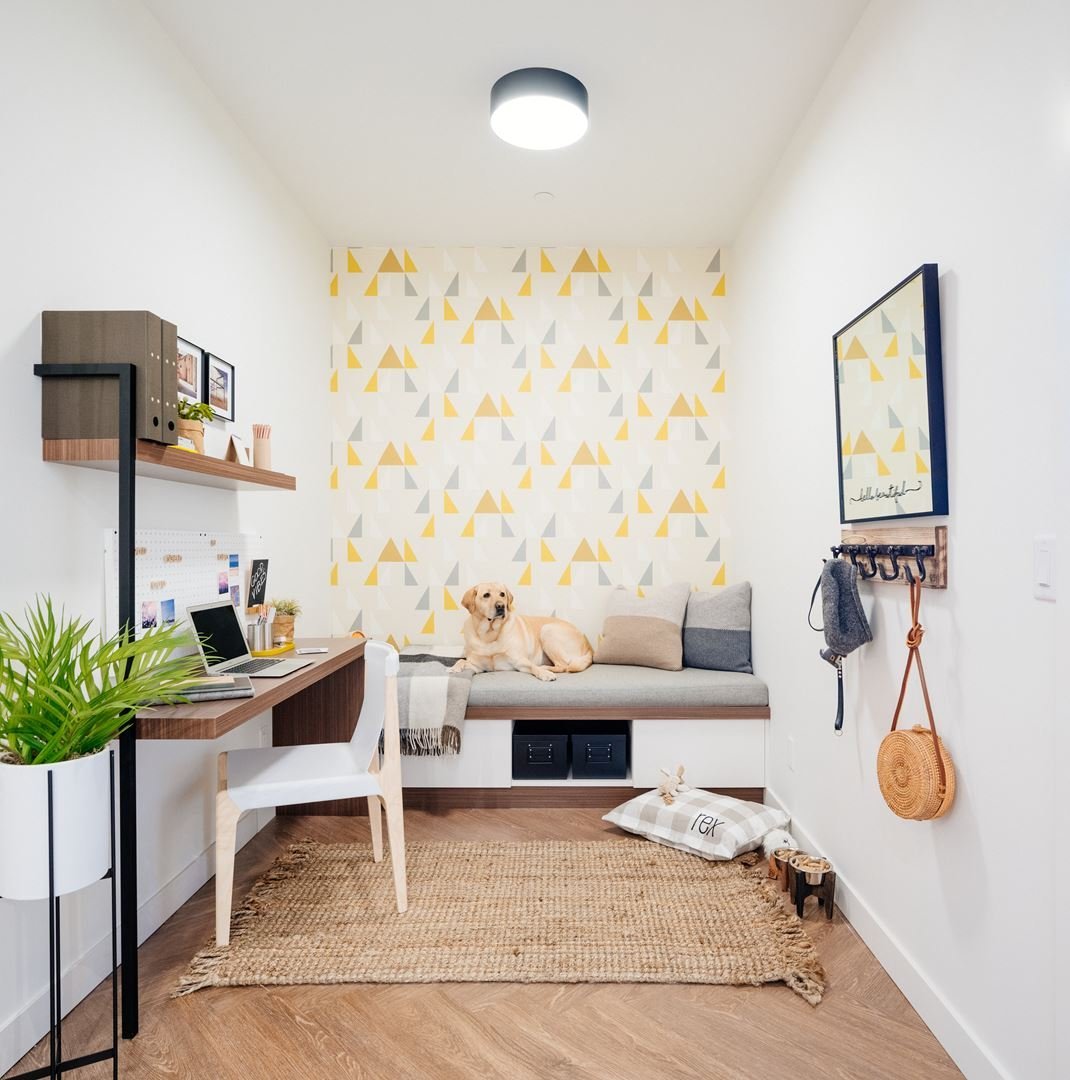
Clyde - 3227 St Johns St - Rendering
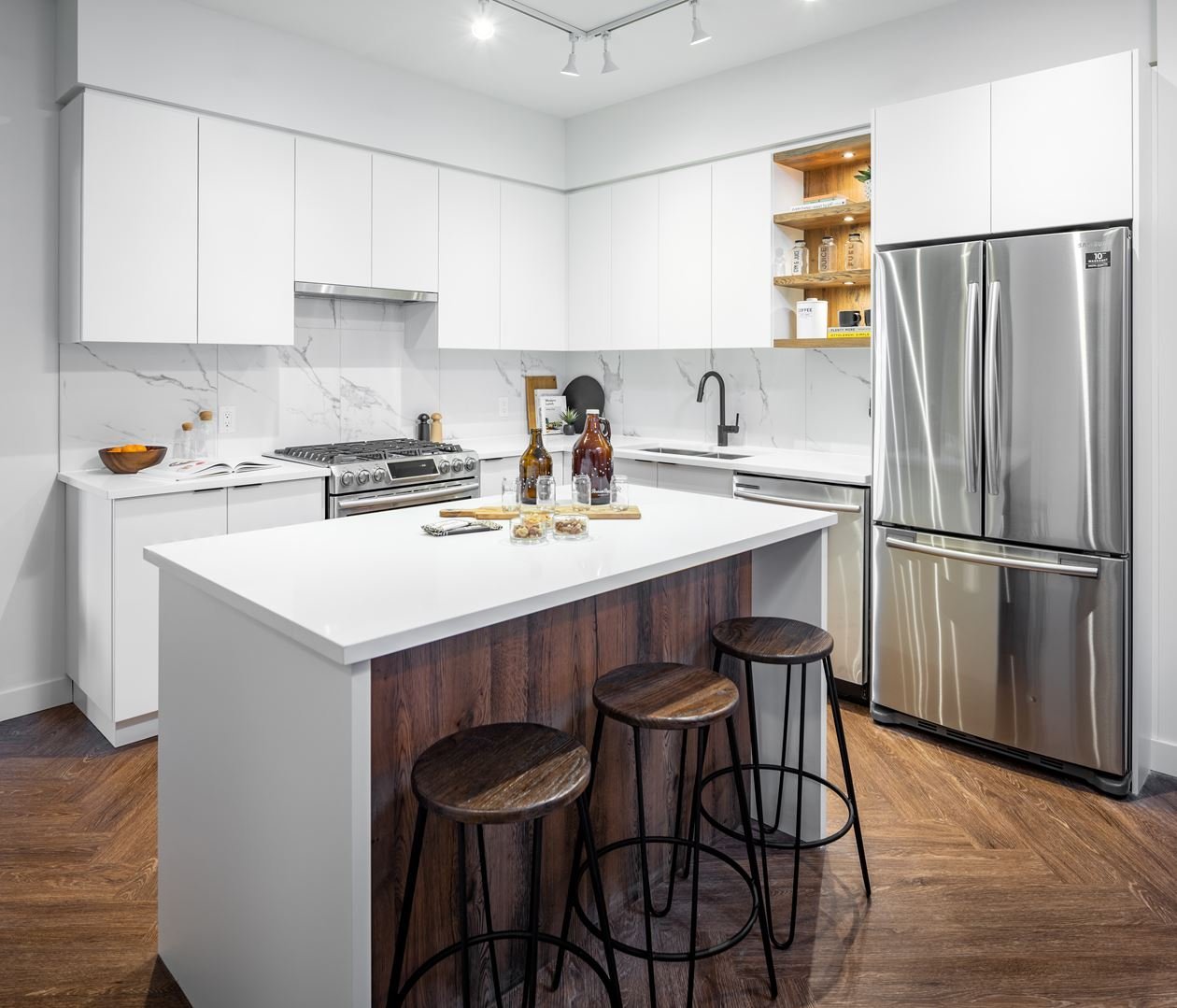
Clyde - 3227 St Johns St - Rendering
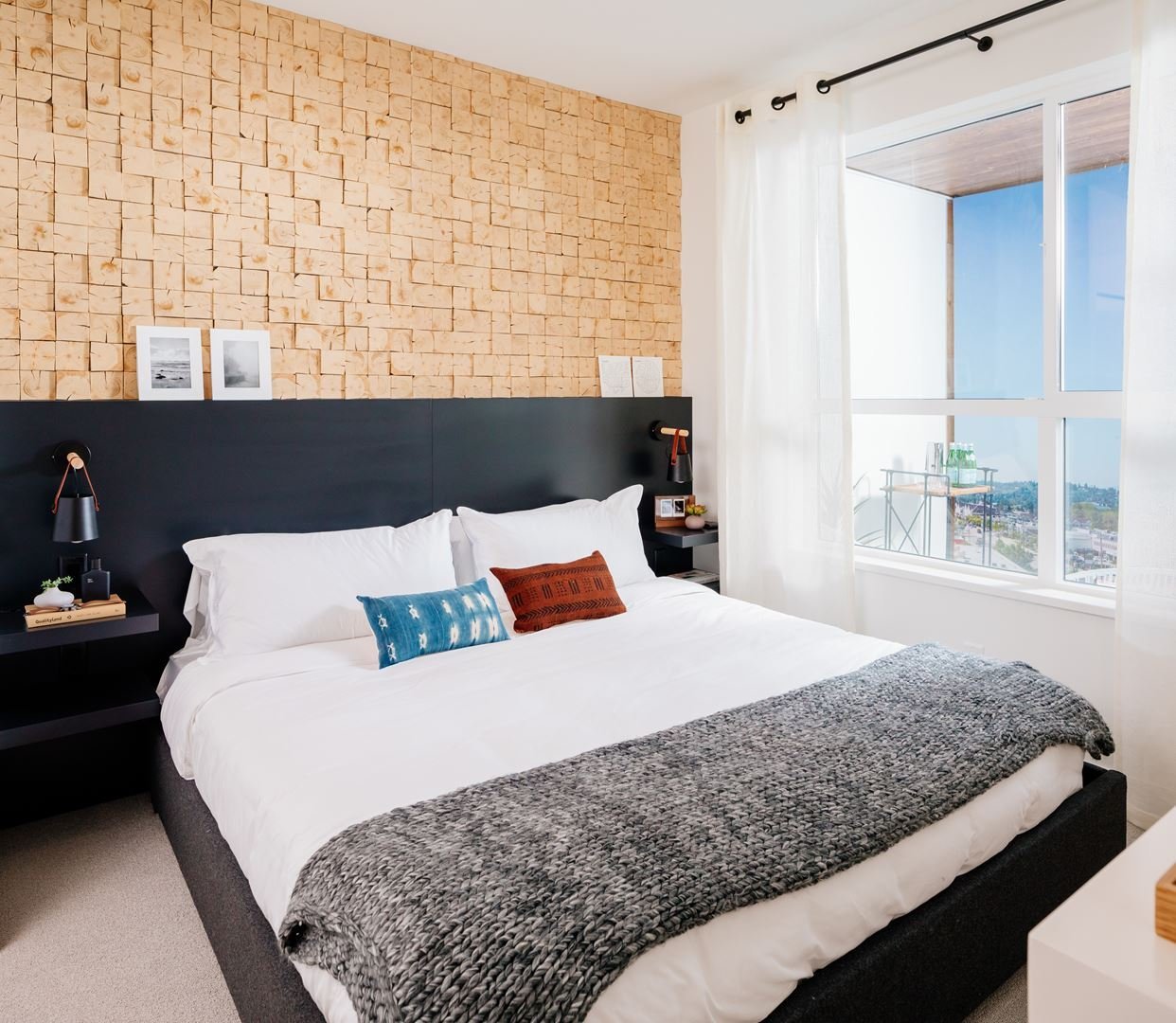
Clyde - 3227 St Johns St - Rendering
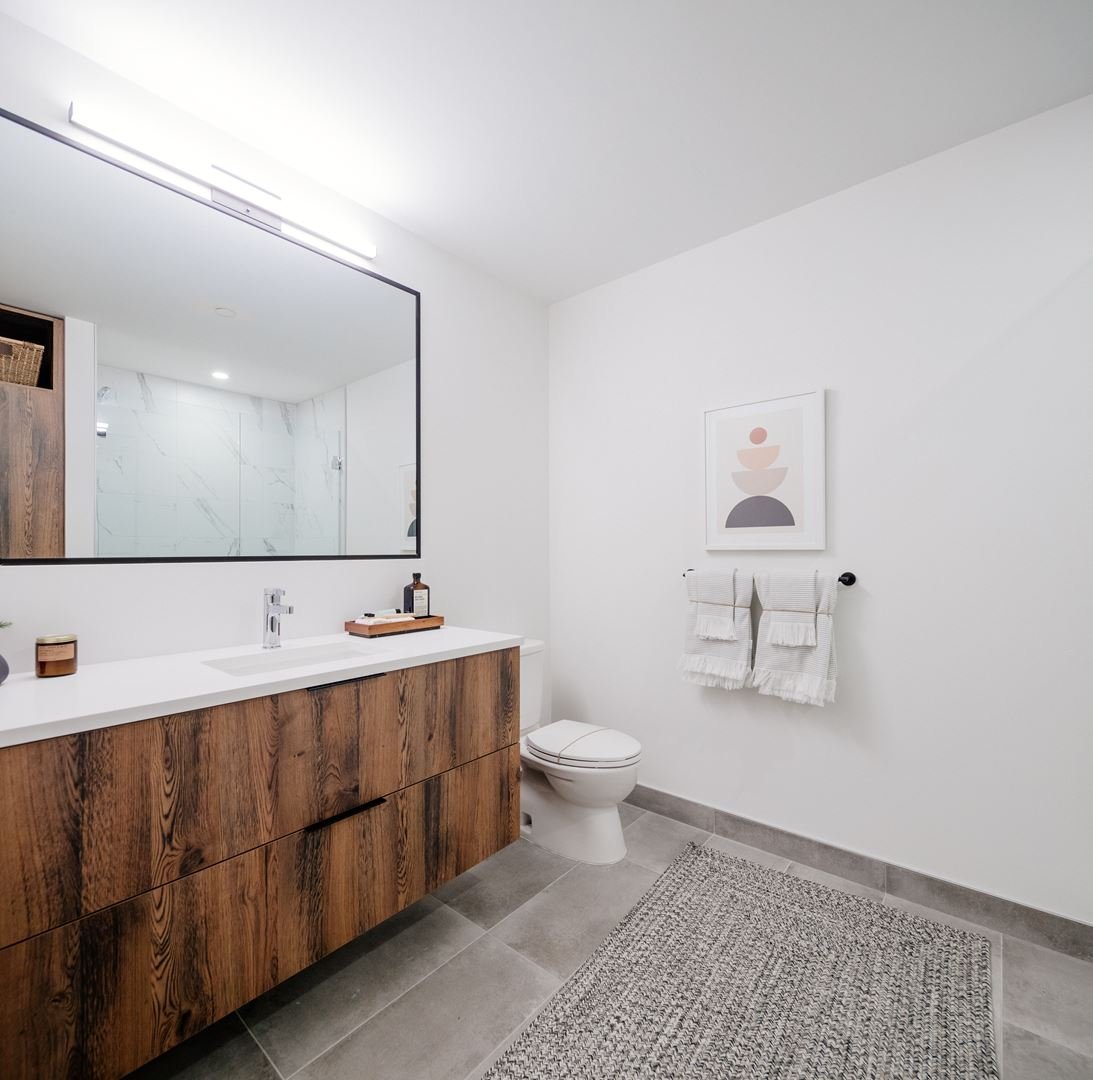
Clyde - 3227 St Johns St - Rendering
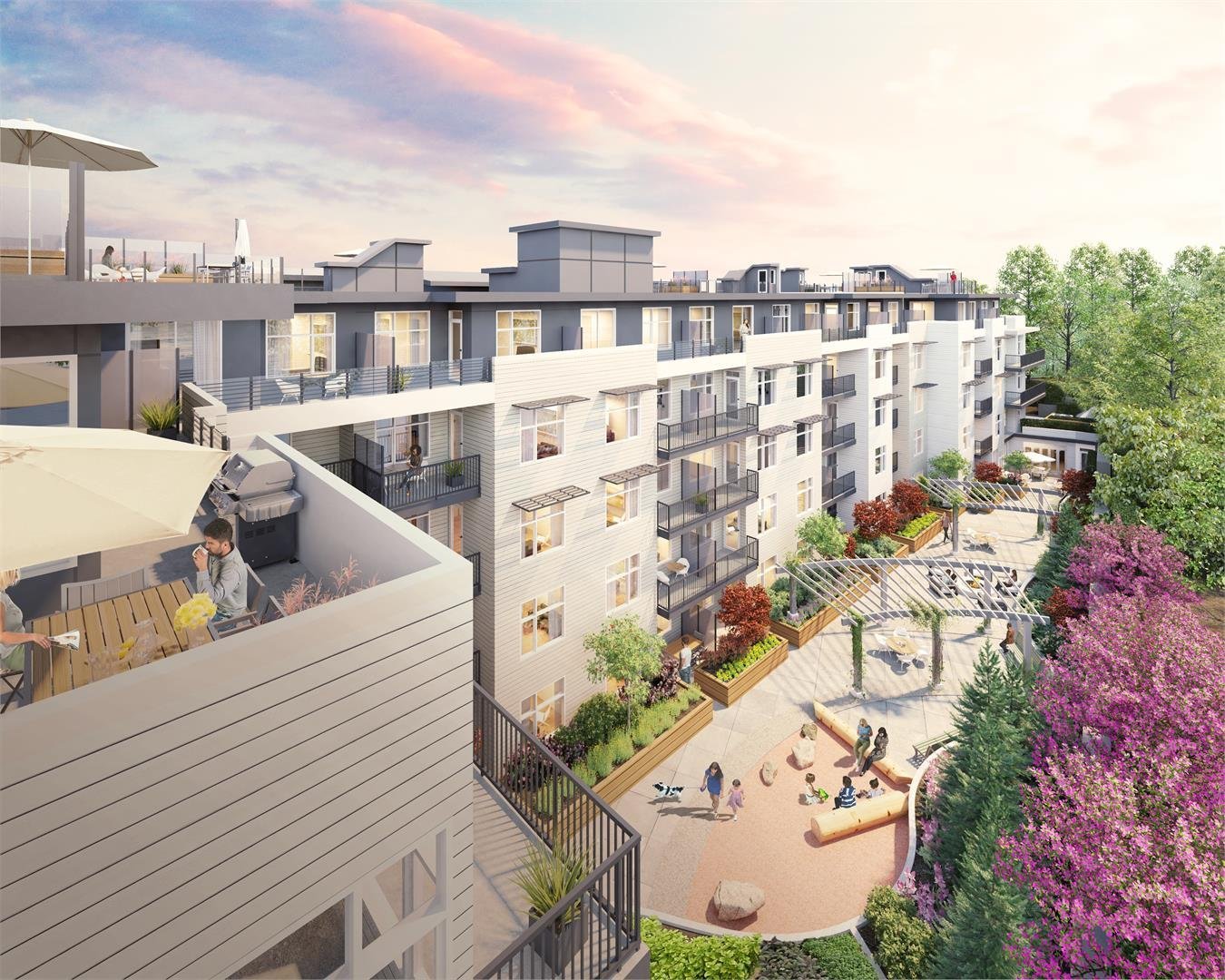
Clyde - 3227 St Johns St - Rendering
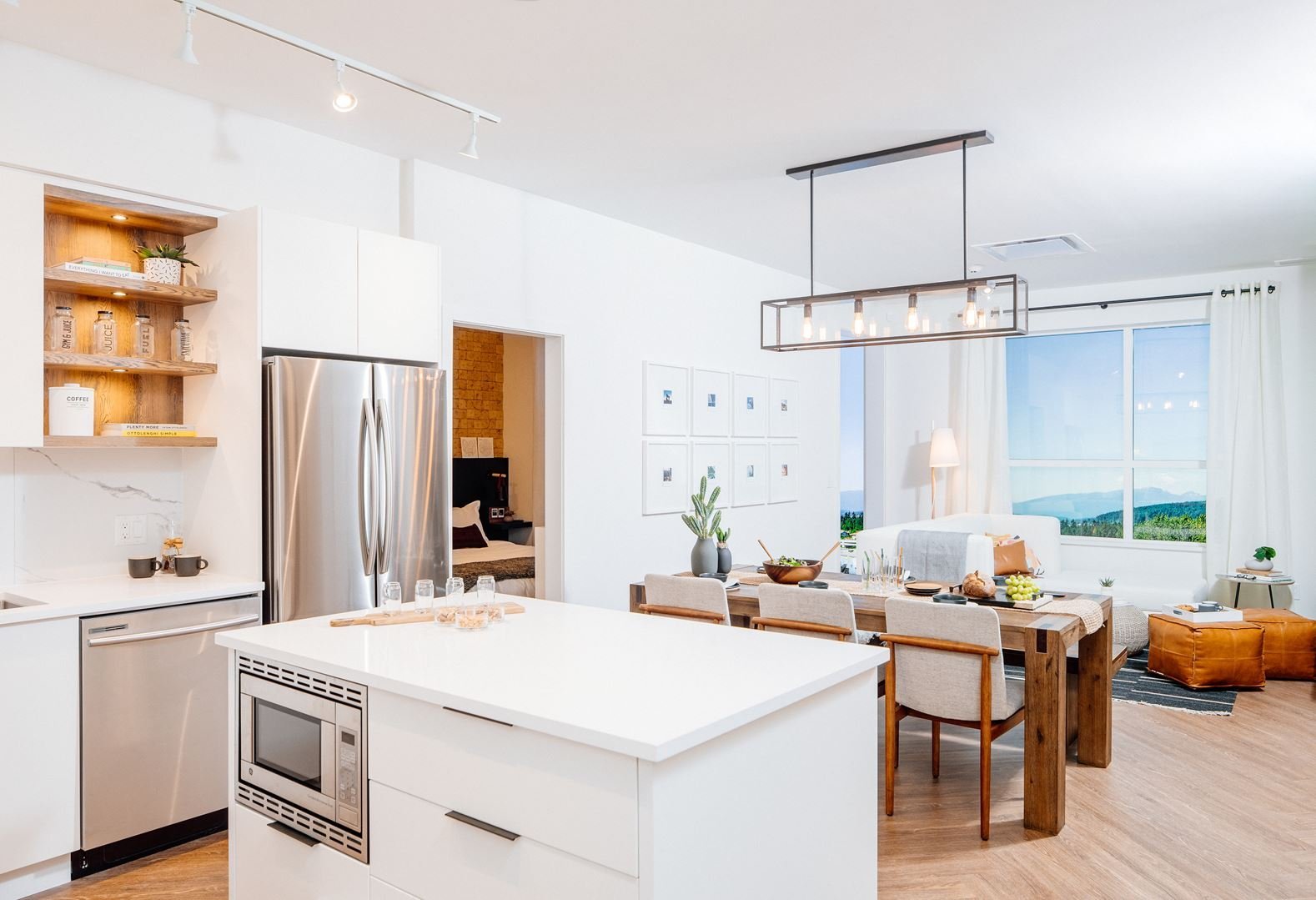
Clyde - 3227 St Johns St - Rendering





