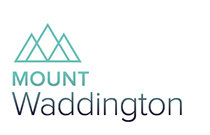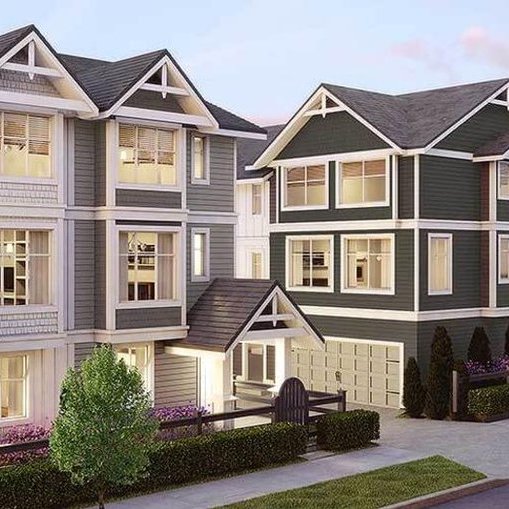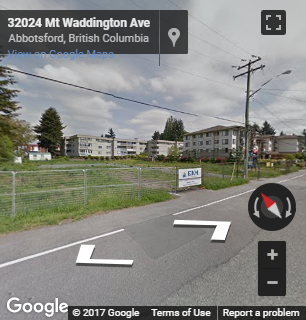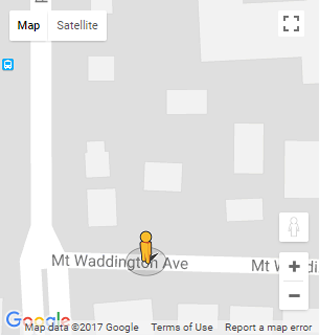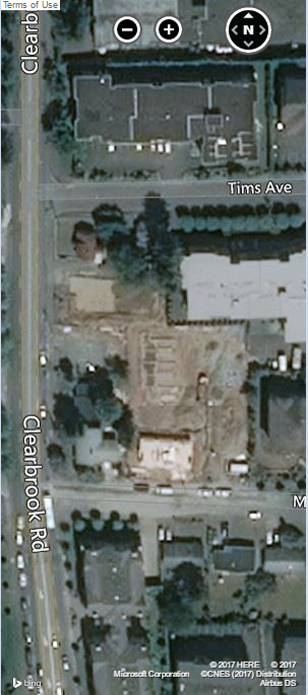Building Info
mount waddington estates - 32035 mount waddington avenue, abbotsford, bc, canada, v2t 0h1. mount waddington embraces a new way of thinking about home. youll enjoy a wealth of recreational options minutes from your front door. balancing alongside the vibrant outdoor scene are excellent shops and services, top schools with specialty sport and academic programs, and fun-filled local events.
19 stylish estate townhomes in a quaint community with every modern convenience close at hand mount waddington is perfectly situated for todays active lifestyles.
set on a meandering roadway, the homes at mount waddington enjoy an enviable and picturesque location. handsome brickwork marks the entrance to the townhomes distinquished by decorative exterior mouldings and complimentary lanscaping.
crossroads are clearbrook road and old yale road abbotsford.
other buildings in complex: 32035 mt waddington ave, 32043 mt waddington ave, 32049 mt waddington ave, 2832 clearbrook rd
Photo GalleryClick Here To Print Building Pictures - 6 Per Page
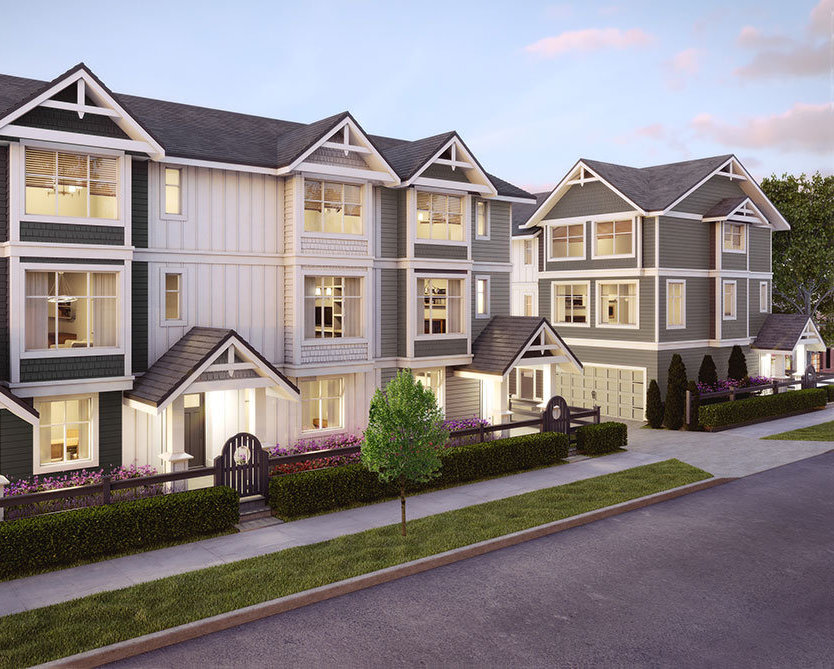
Mt. Waddington
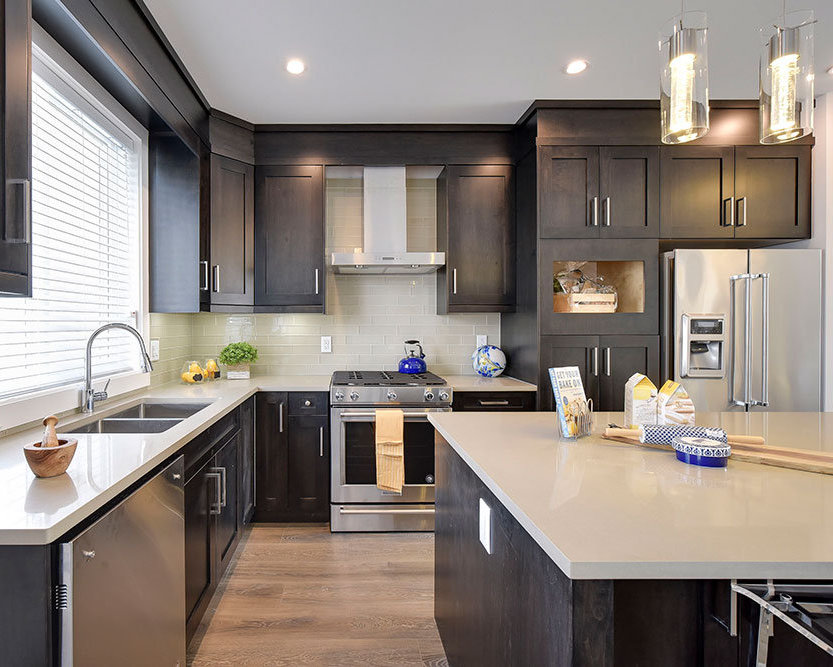
Mt. Waddington Display Home Kitchen
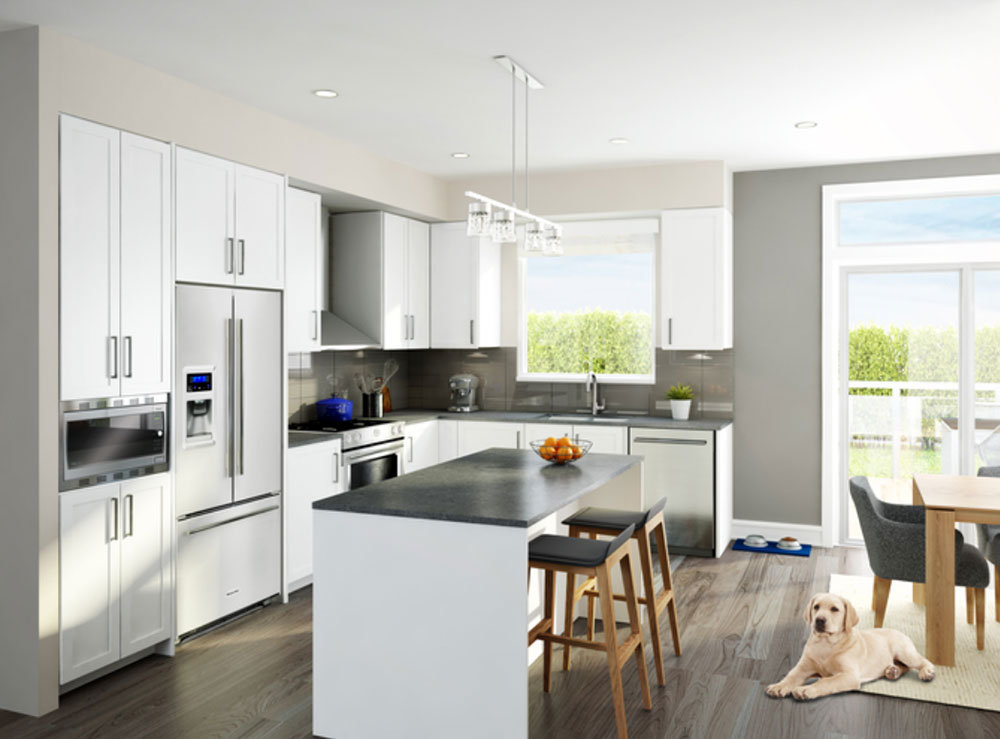
Mt. Waddington Display Home Kitchen
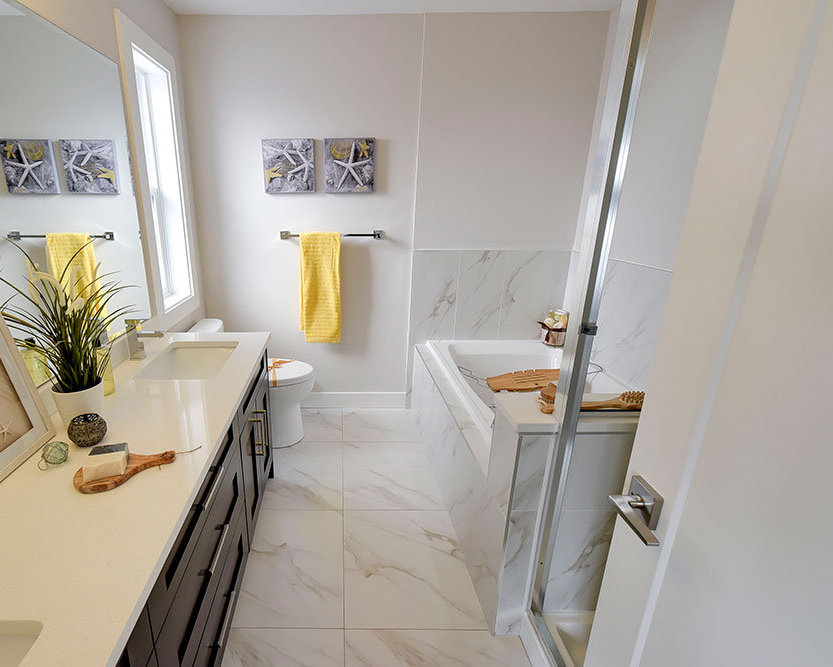
Mt. Waddington Display Home Ensuite
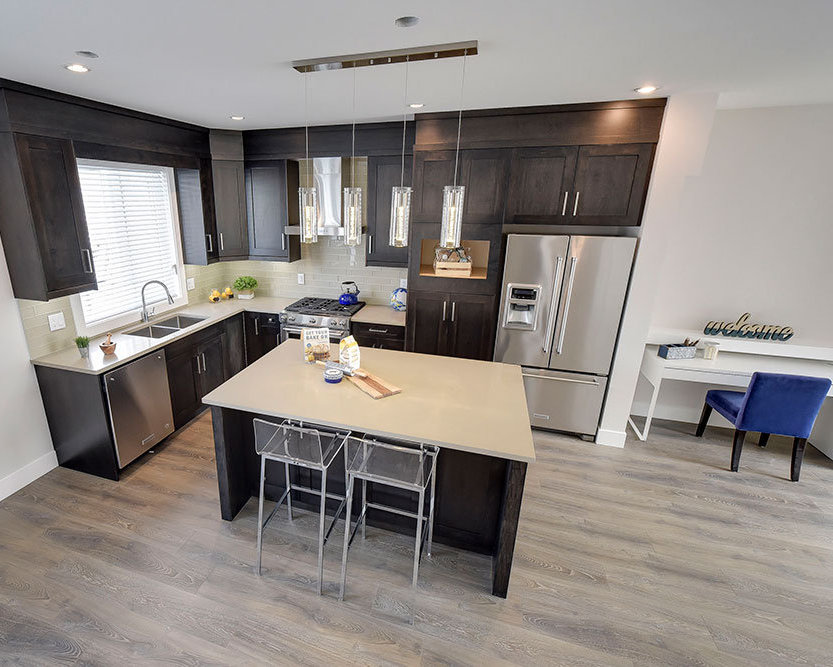
Mt. Waddington Display Home Kitchen
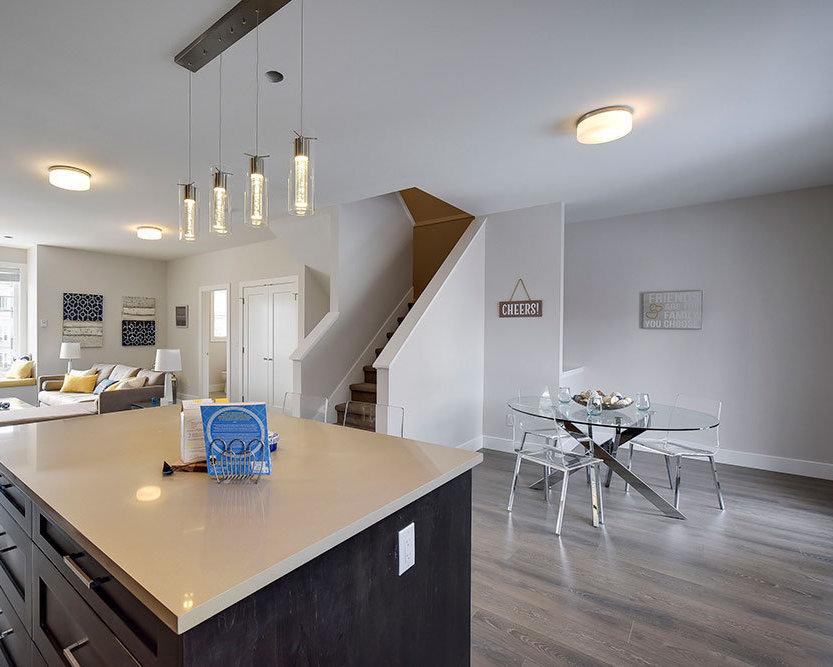
Mt. Waddington Display Home Kitchen Island and Dining Room
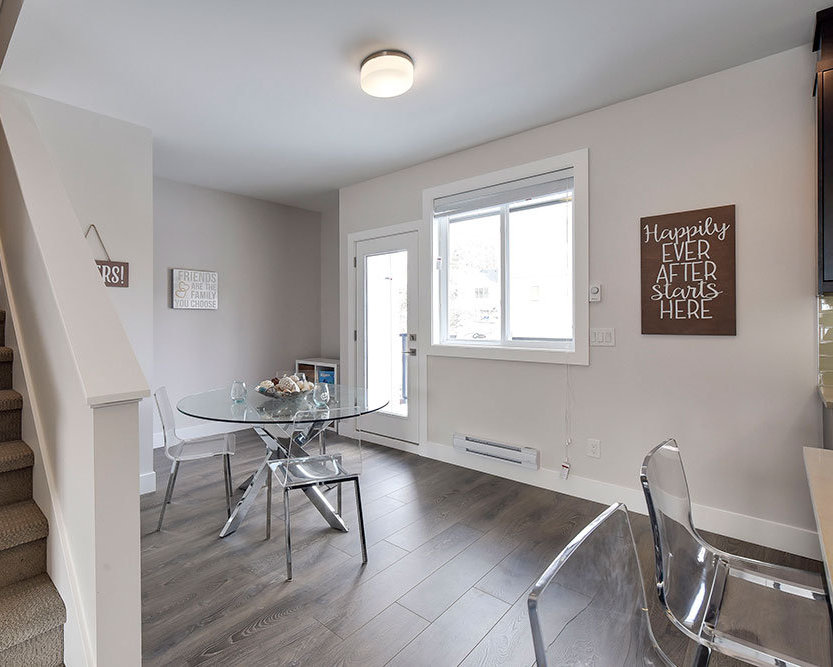
Mt. Waddington Display Home Dining Room
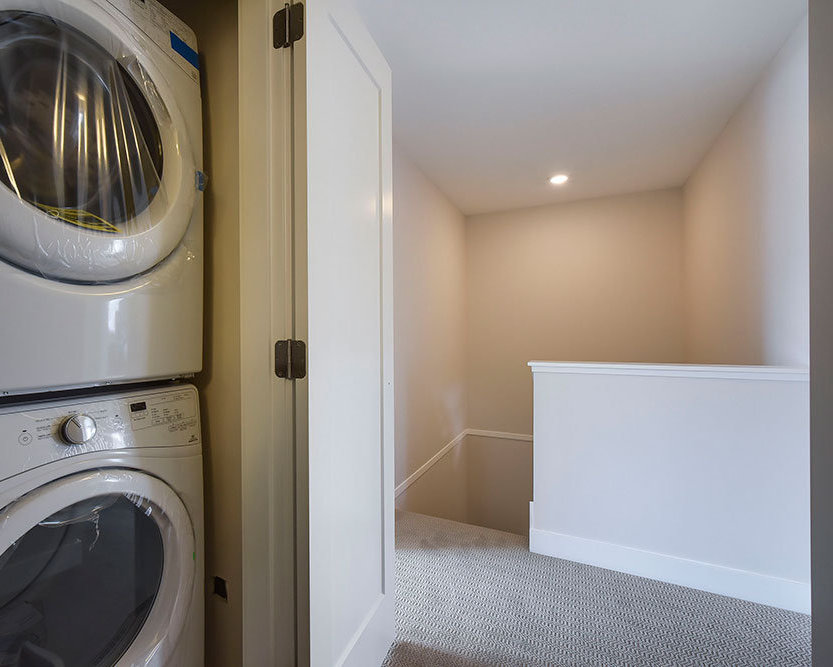
Mt. Waddington Display Home Laundry
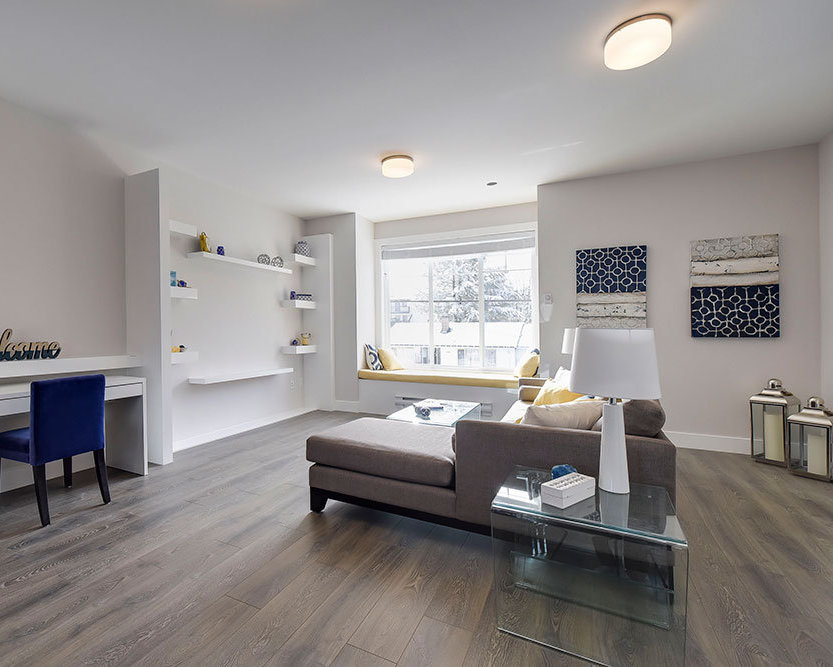
Mt. Waddington Display Home Living Room

Mt. Waddington Display Home 2nd Bedroom
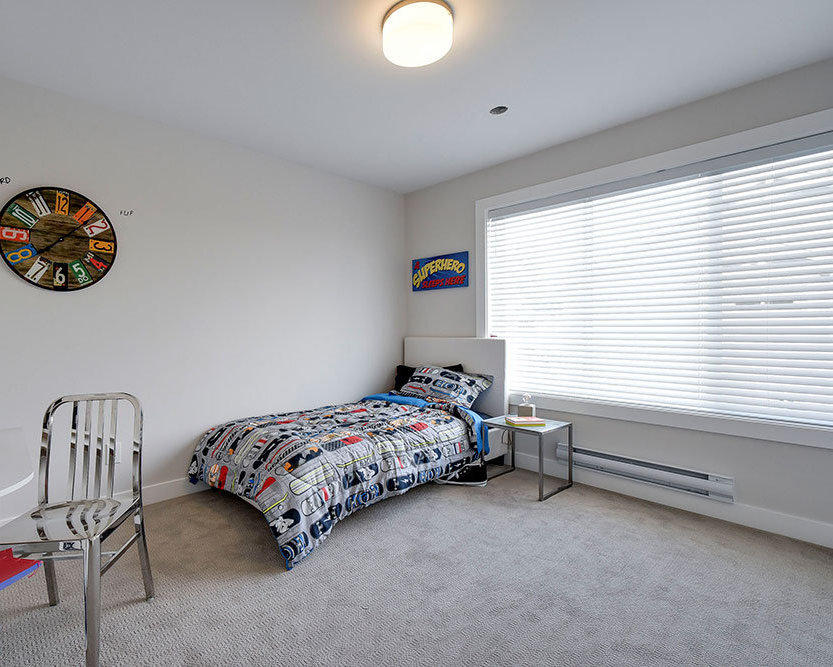
Mt. Waddington Display Home 3rd Bedroom
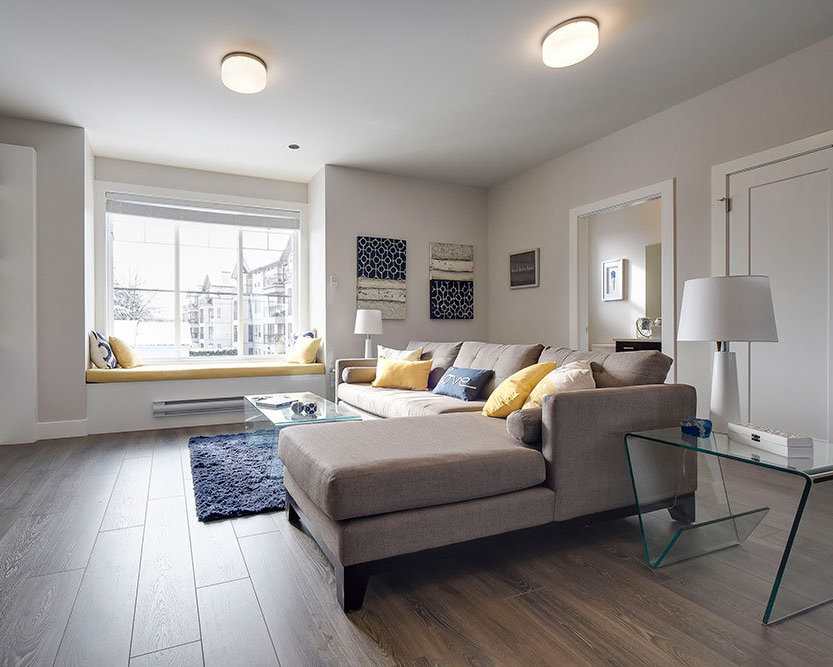
Mt. Waddington Display Home Living Room
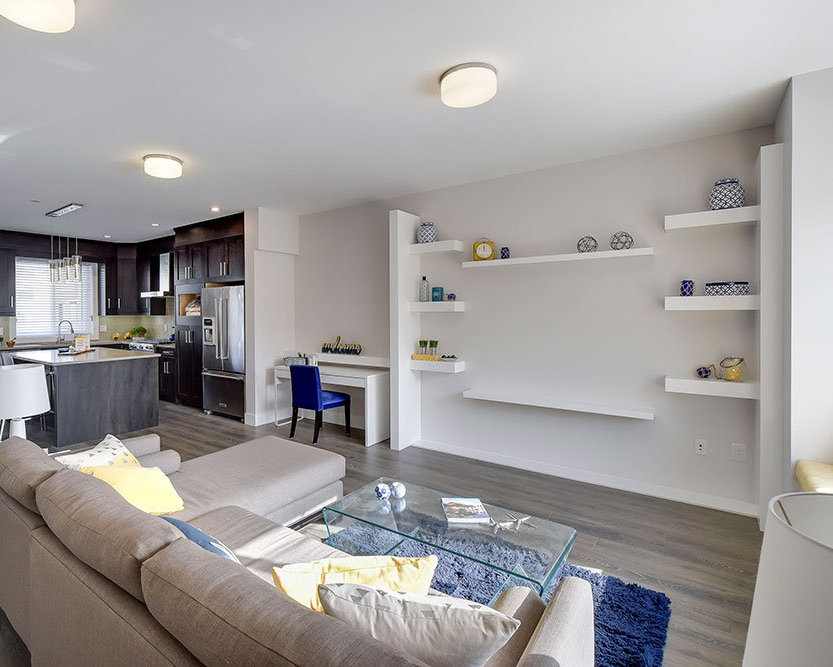
Mt. Waddington Display Home Living Room / Kitchen

Mt. Waddington Display Home Open Concept
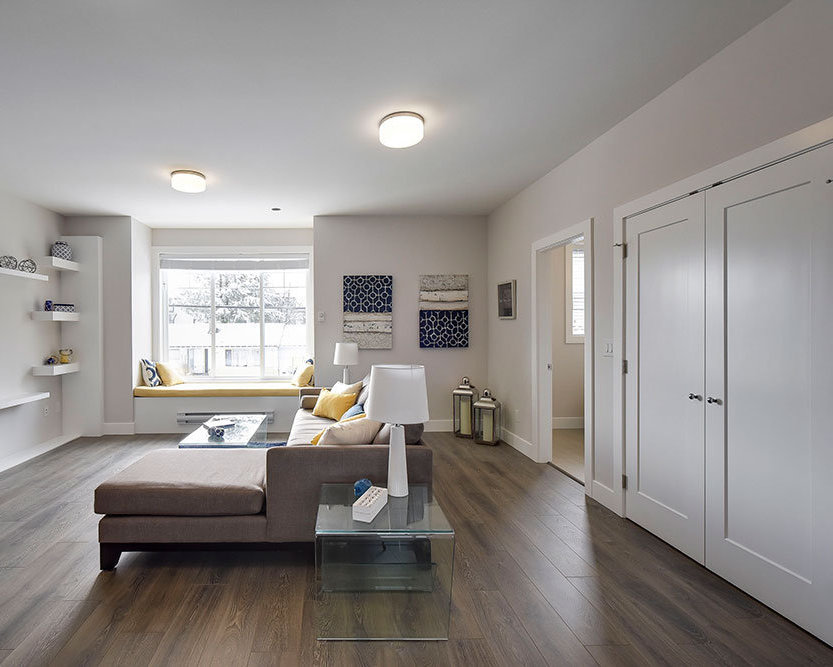
Mt. Waddington Display Home Living Room
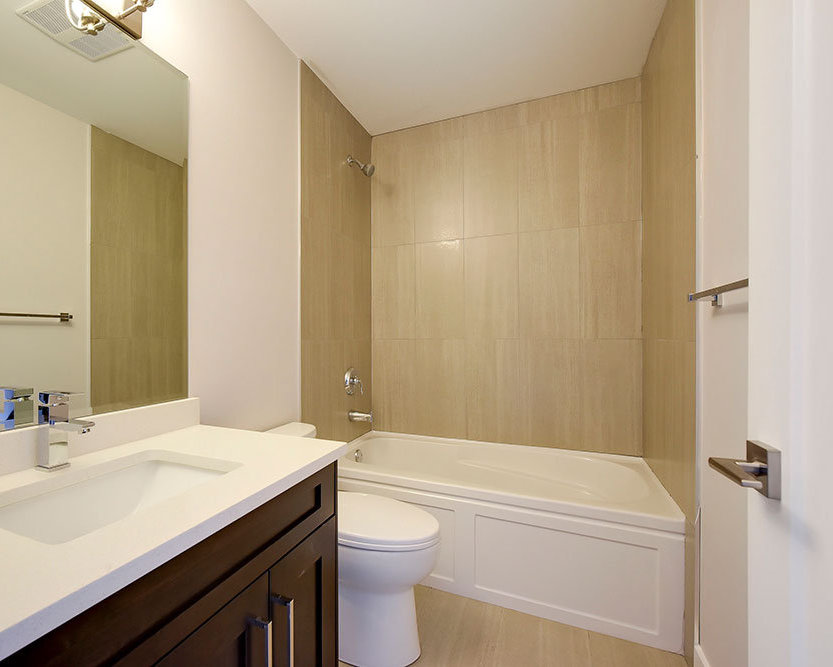
Mt. Waddington Display Home 2nd Bathroom
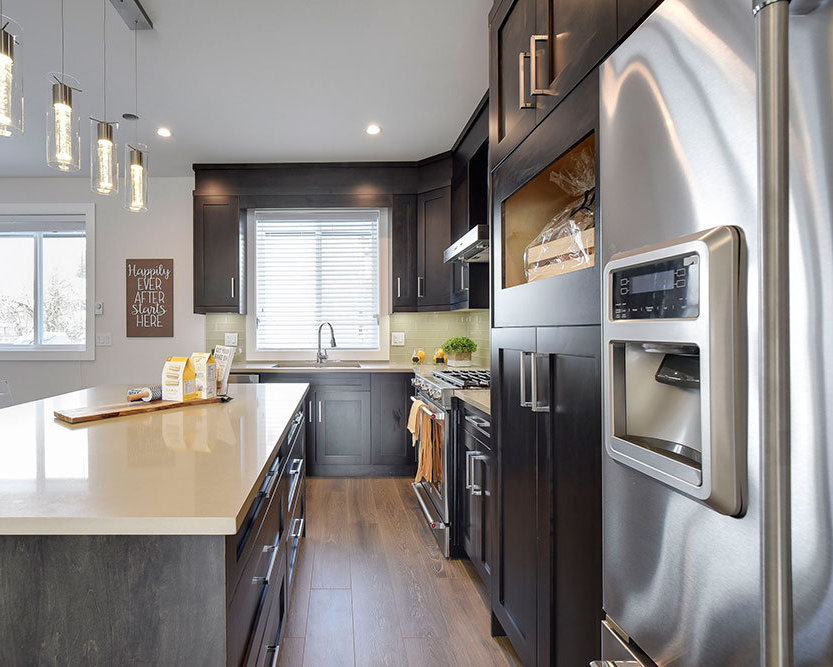
Mt. Waddington Display Home Kitchen
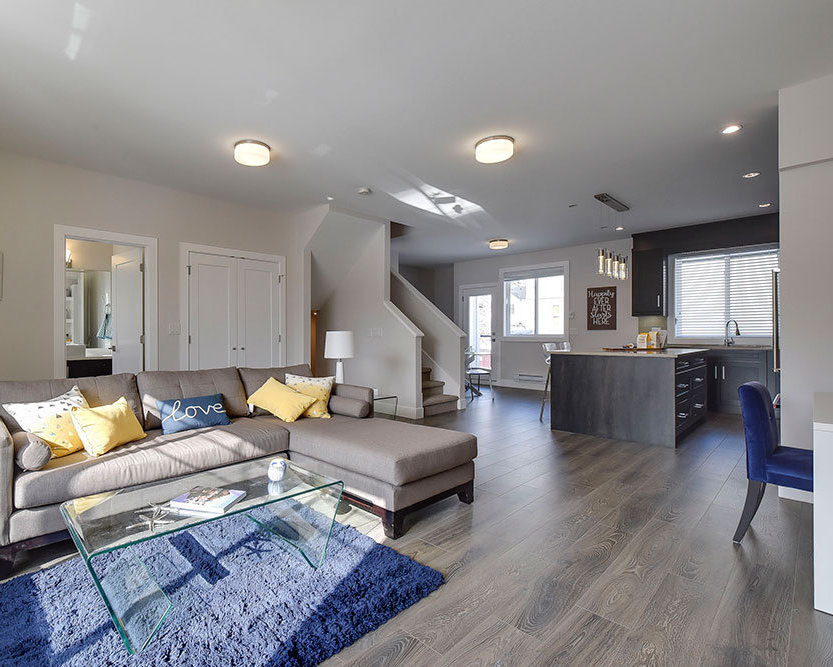
Mt. Waddington Display Home Open Concept

Mt. Waddington Display Home Dining Room / Kitchen

Mt. Waddington Display Home Ensuite
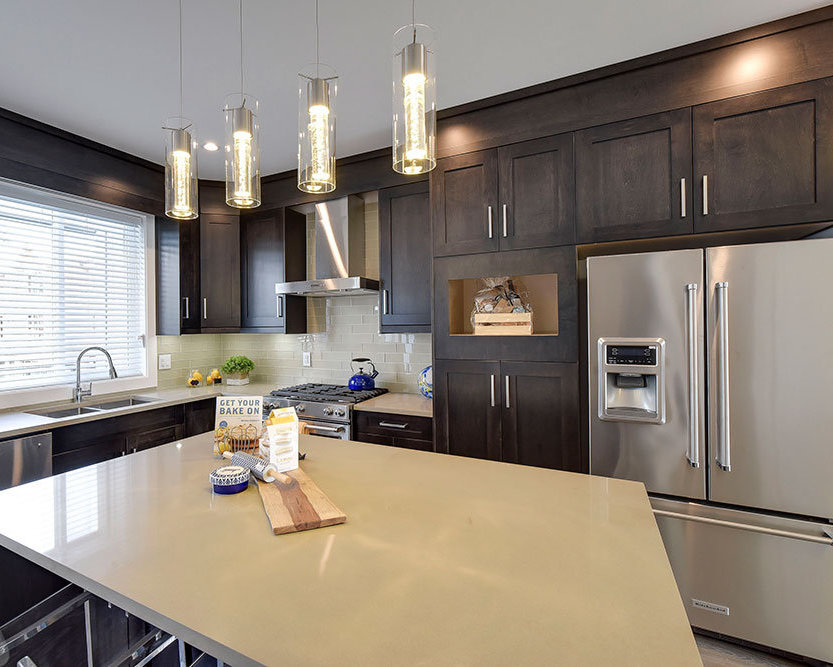
Mt. Waddington Display Home Kitchen Island
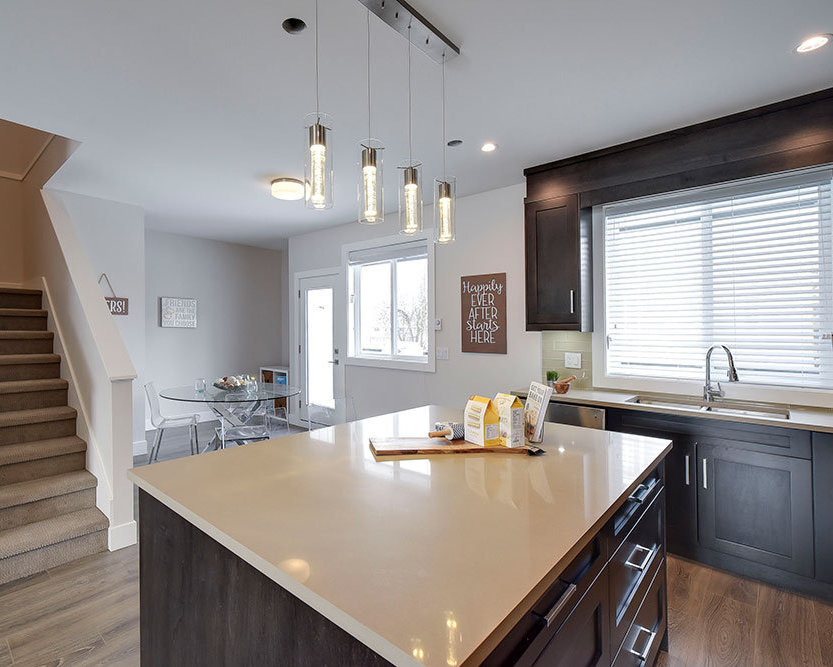
Mt. Waddington Display Home Kitchen and Dining Room
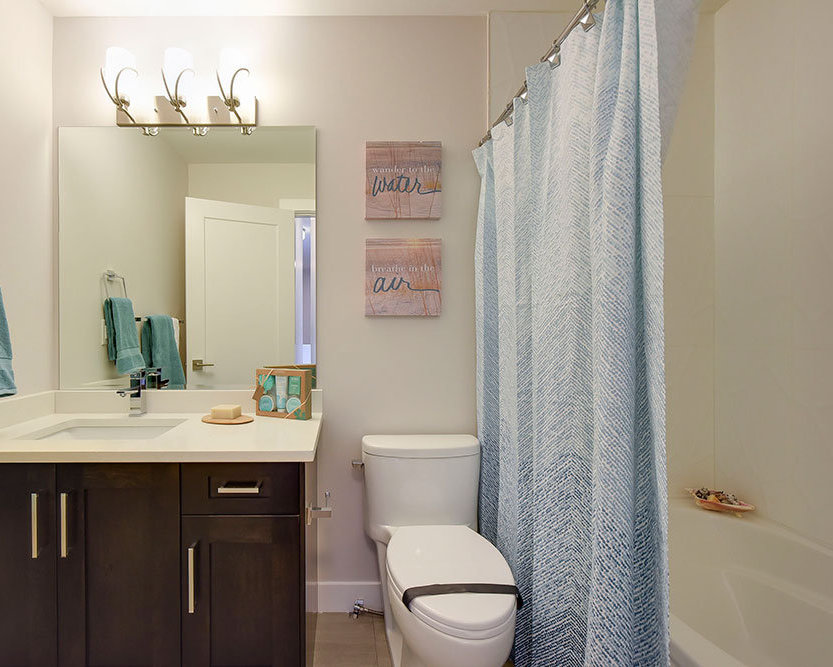
Mt. Waddington Display Home Bathroom
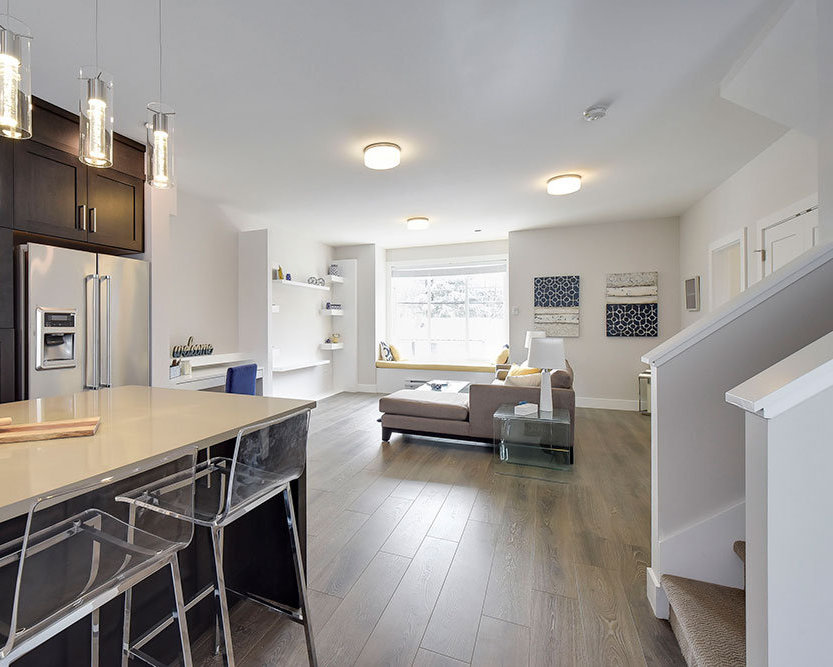
Mt. Waddington Display Home Open Concept
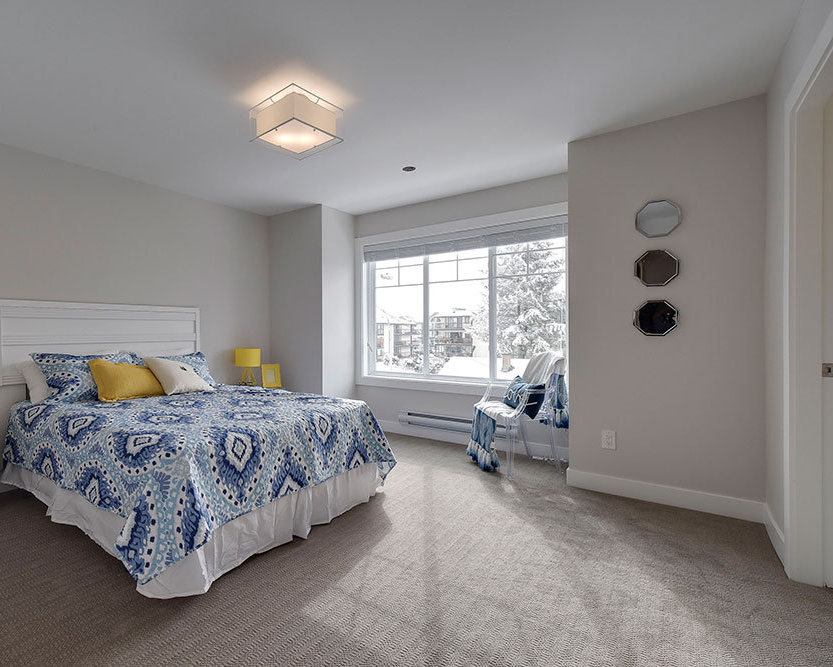
Mt. Waddington Display Home Master Bedroom
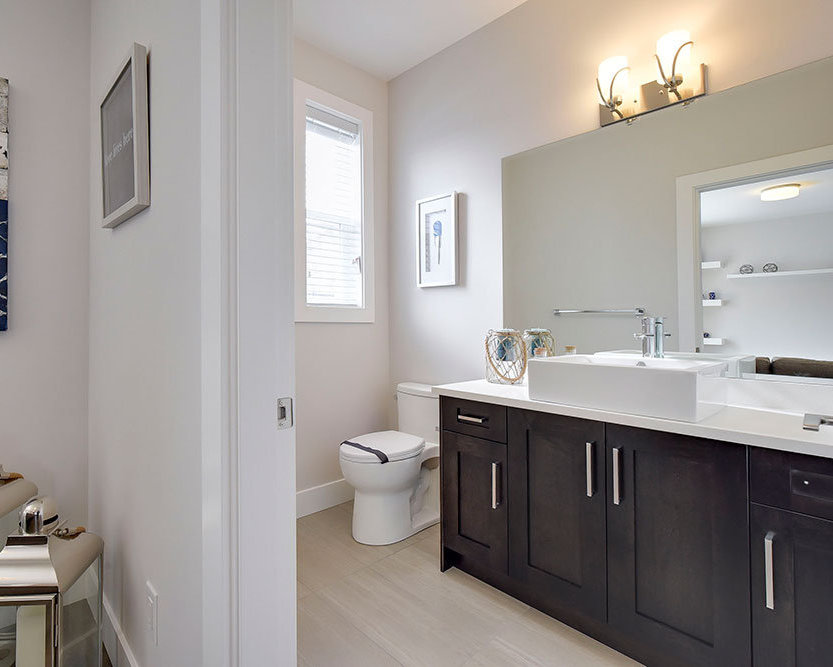
Mt. Waddington Display Home Ensuite
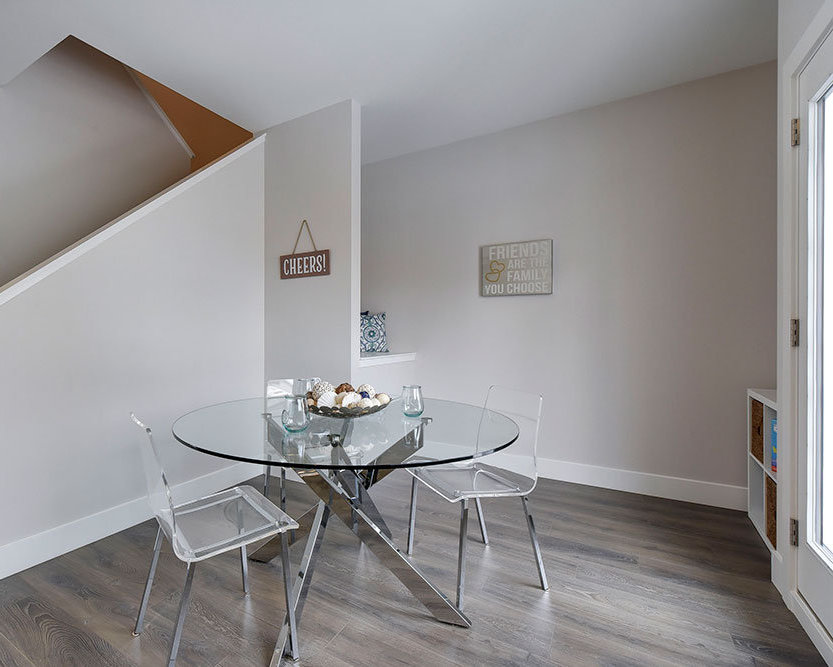
Mt. Waddington Display Home Dining Room

Mt. Waddington Display Home Kitchen





