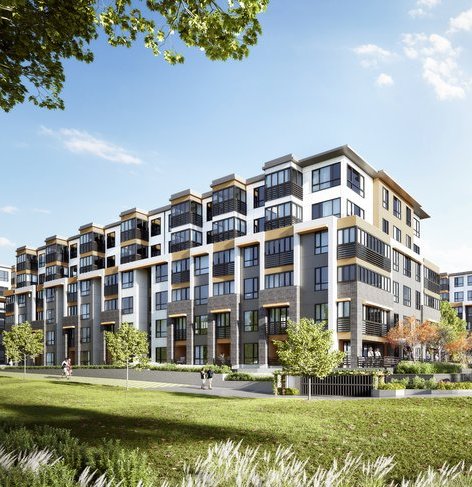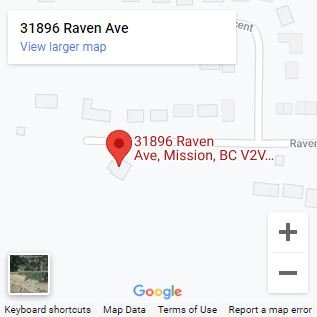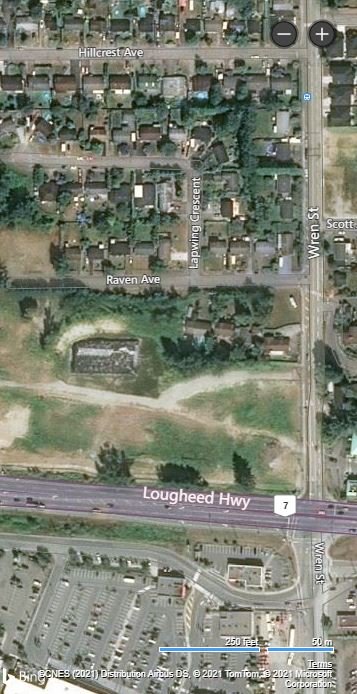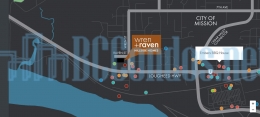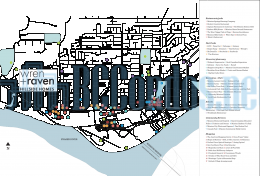Building Info
wren + raven - 31896 raven avenue, mission, bc v2v 1b9, canada. crossroads are wren street and raven avenue. wren+raven is an exciting new development in mission that embodies the best of west coast living. two 6-storey buildings with retail units at a street level in outlook village. the first phase of 60 units includes one-, two- and three-bedroom condos ranging from 433 to 1,113 square feet. it is a place where modern luxury, city convenience and access to nature come together to create an enviable lifestyle. the spacious beautifully finished residences have magnificent mountain and river views as well as expansive private gardens and patios. developed by elevate development corp.. architecture by atelier pacific architect inc.. interior design by portico design.
beautifully landscaped pathways and plazas connect wren+raven to the upcoming outlook village, a brand new mixed-use complex with a village-style ambiance. it encompasses 70,000 sf of retail space, 30,000 sf of strata retail and 28,000 sf of office space. there will be a variety of national, local and professional tenants and also be home to the future gateway casino. slated to be the new entry to mission, outlook village will enhance the quality of life for wren+raven residents and bring significant job opportunities to the area.
Photo GalleryClick Here To Print Building Pictures - 6 Per Page
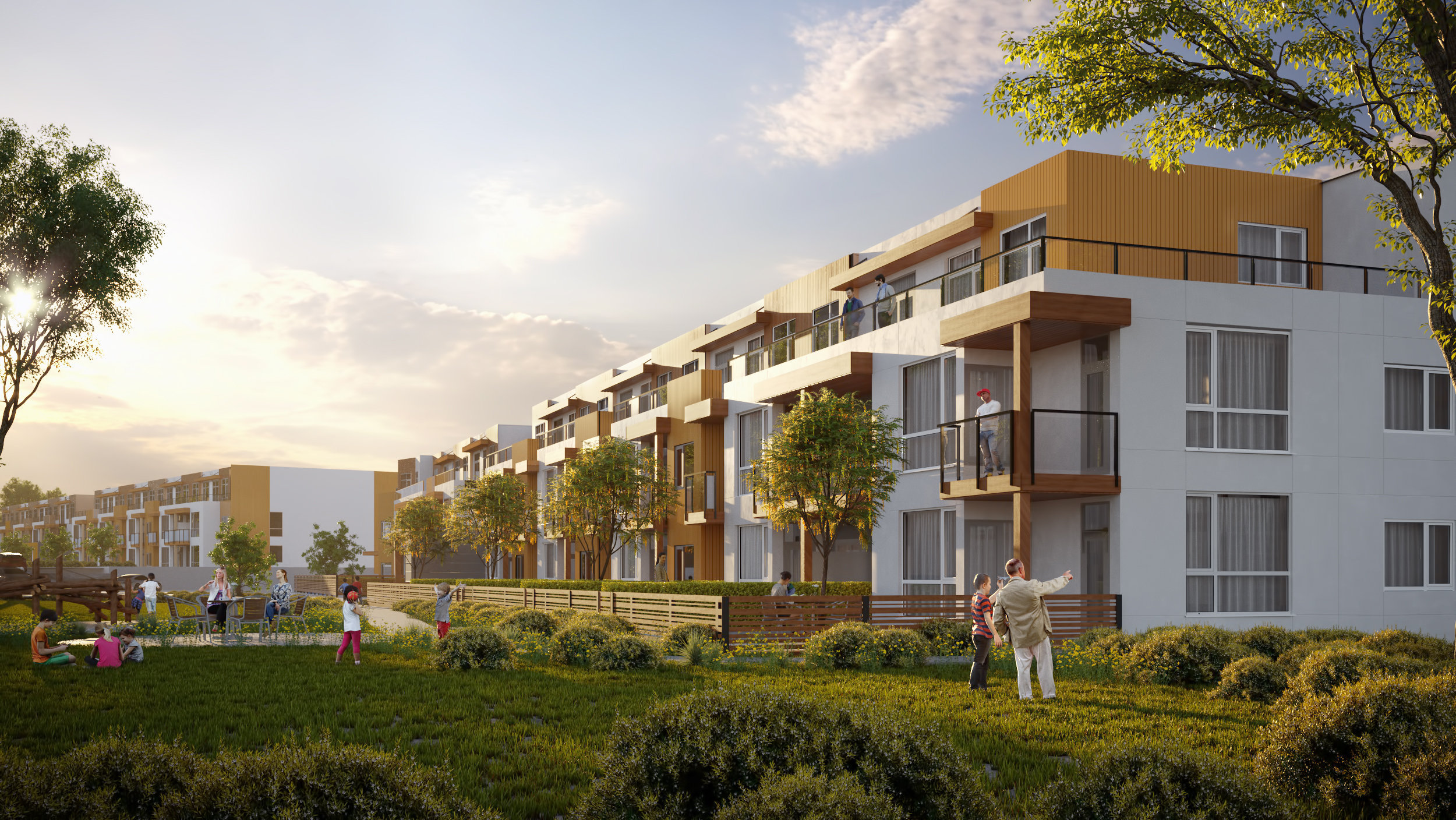
Building Exterior - 31896 Raven Ave, Mission, BC V0V 0V0, Canada
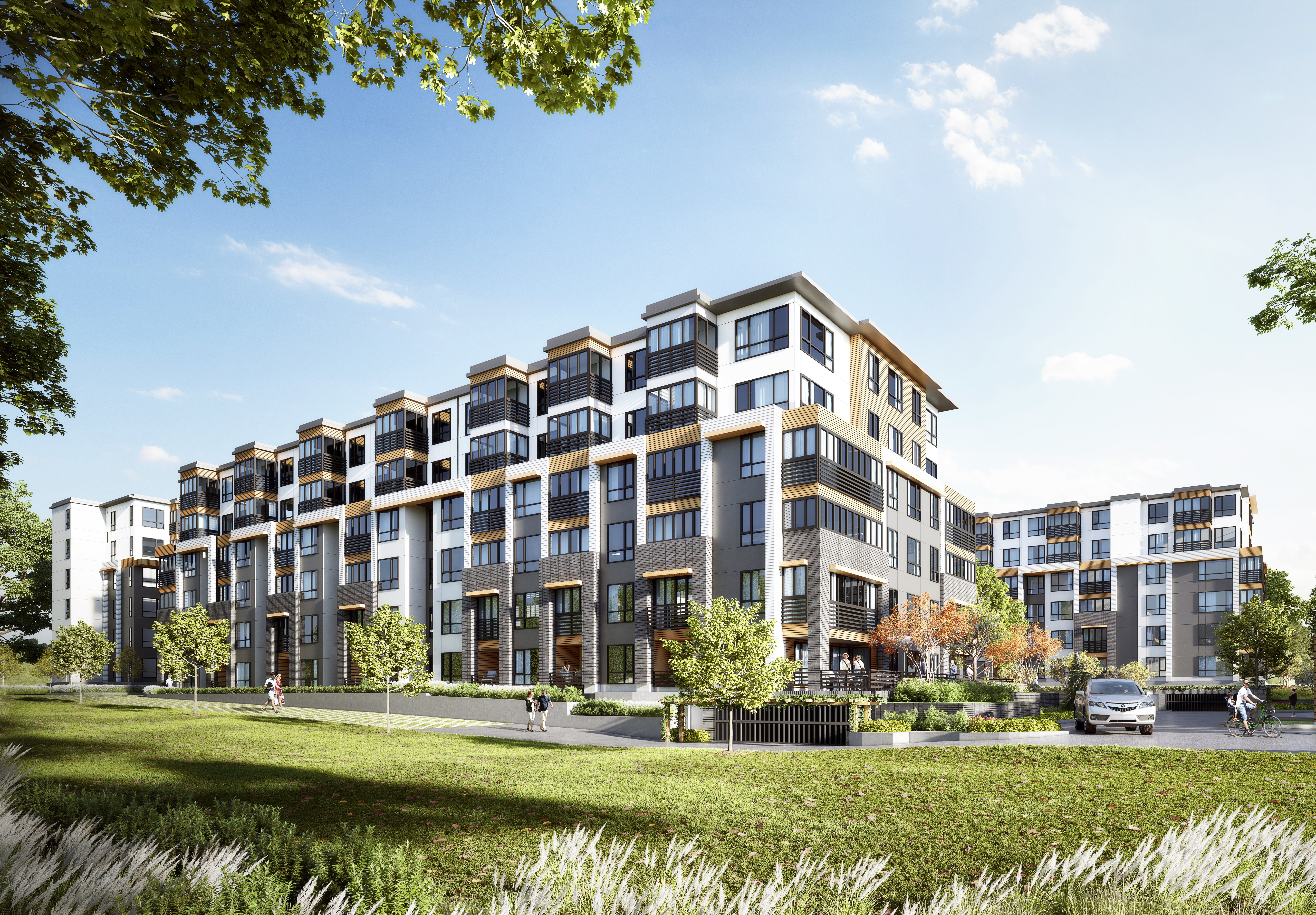
Building Exterior - 31896 Raven Ave, Mission, BC V0V 0V0, Canada

Buildings Aerial View - 31896 Raven Ave, Mission, BC V0V 0V0, Canada
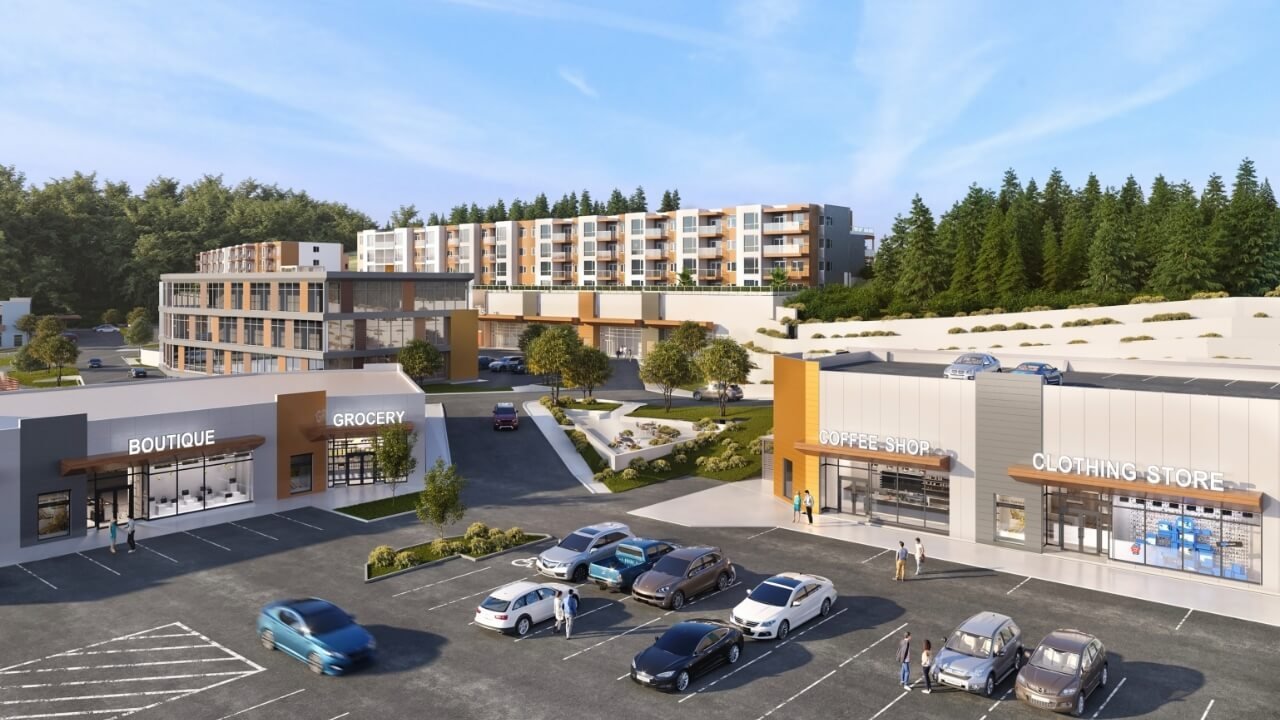
Outlook Village - 31896 Raven Ave, Mission, BC V0V 0V0, Canada
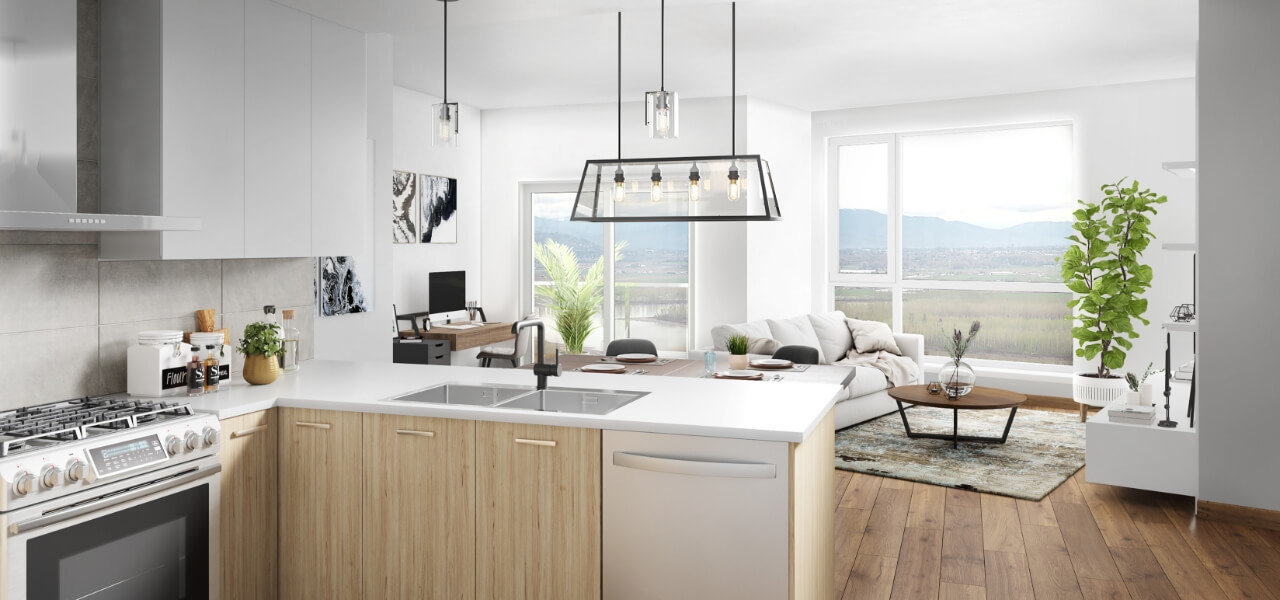
Kitchen Area - 31896 Raven Ave, Mission, BC V0V 0V0, Canada
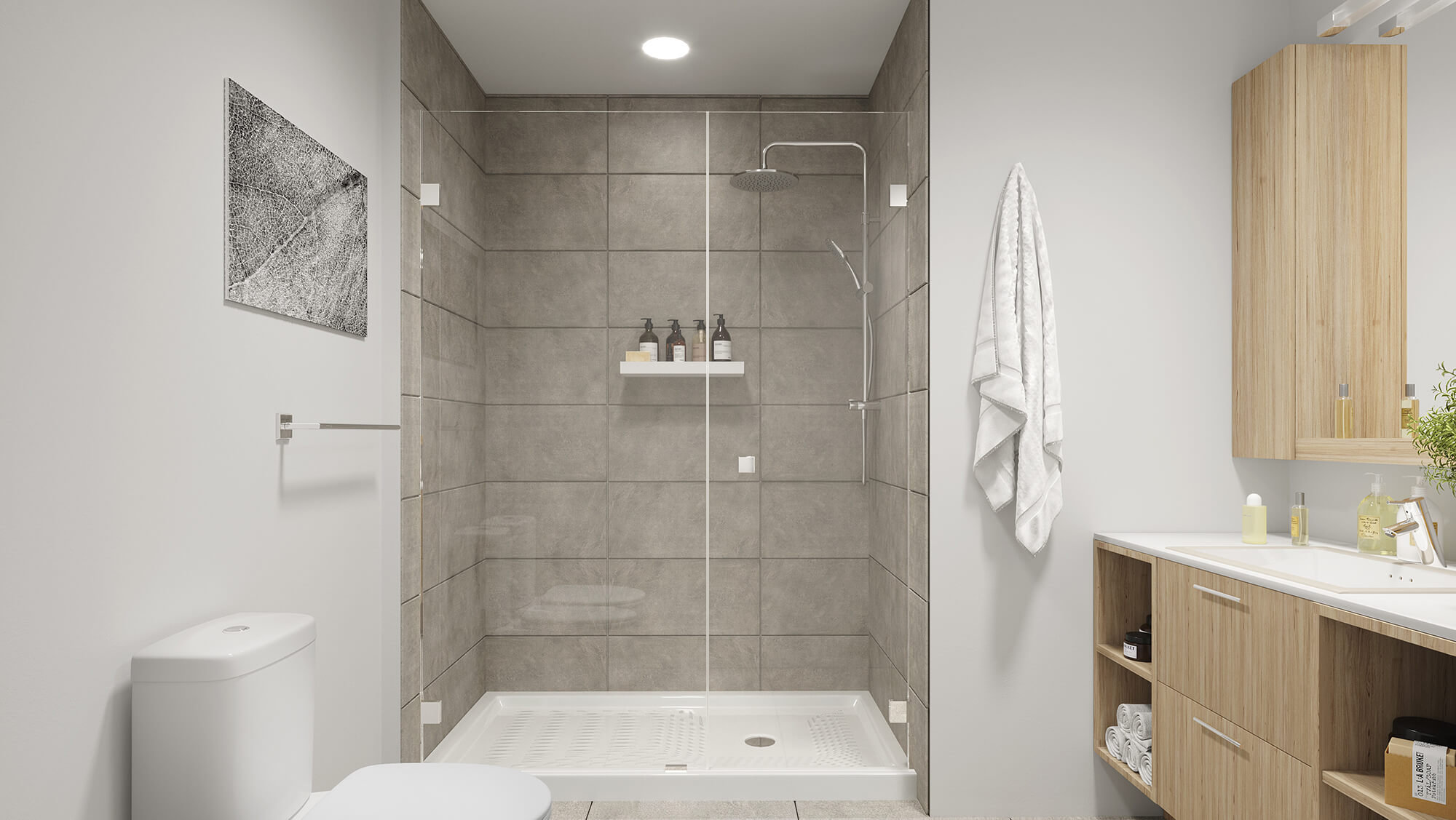
Bathroom - 31896 Raven Ave, Mission, BC V0V 0V0, Canada
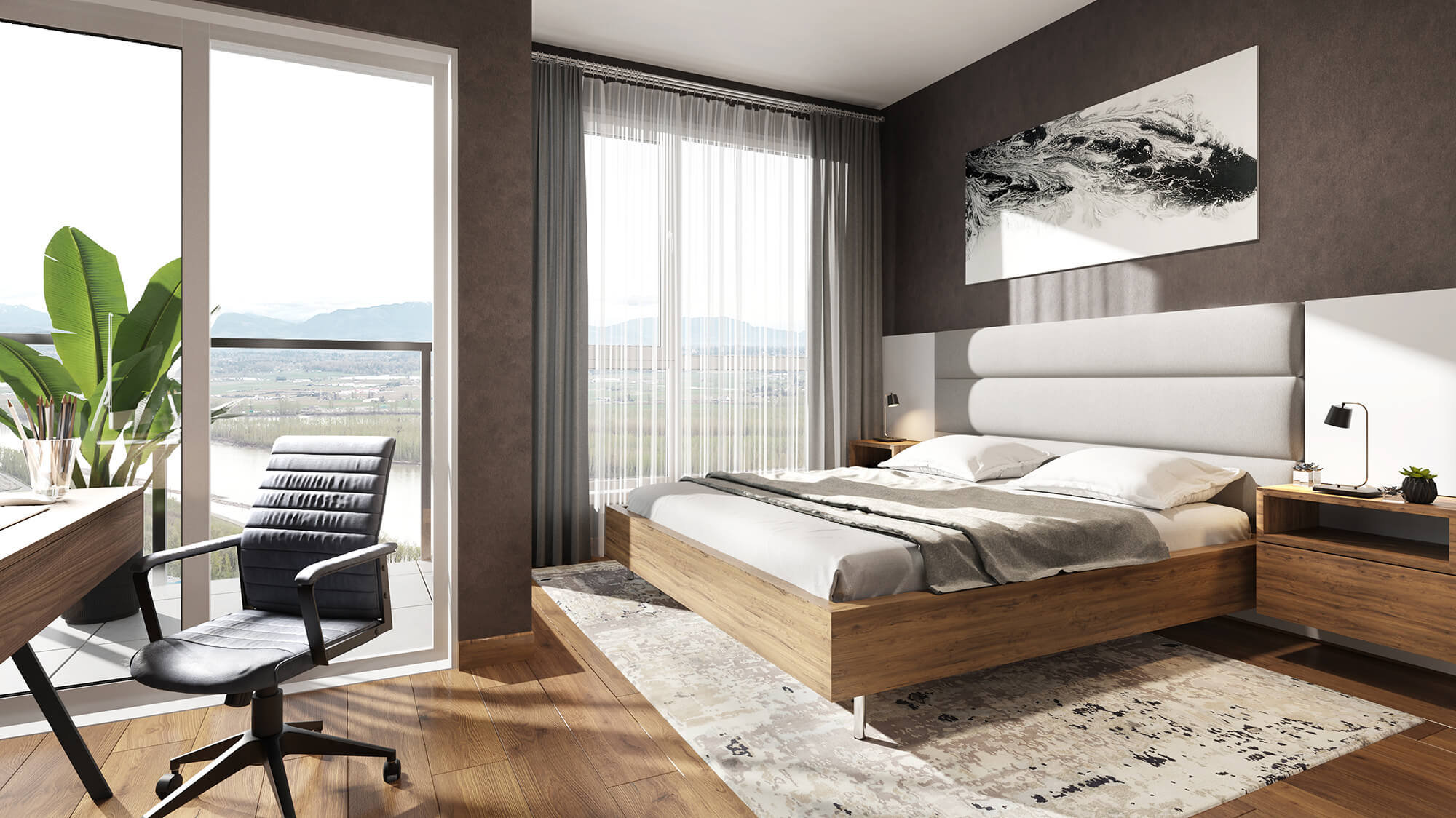
Bedroom - 31896 Raven Ave, Mission, BC V0V 0V0, Canada
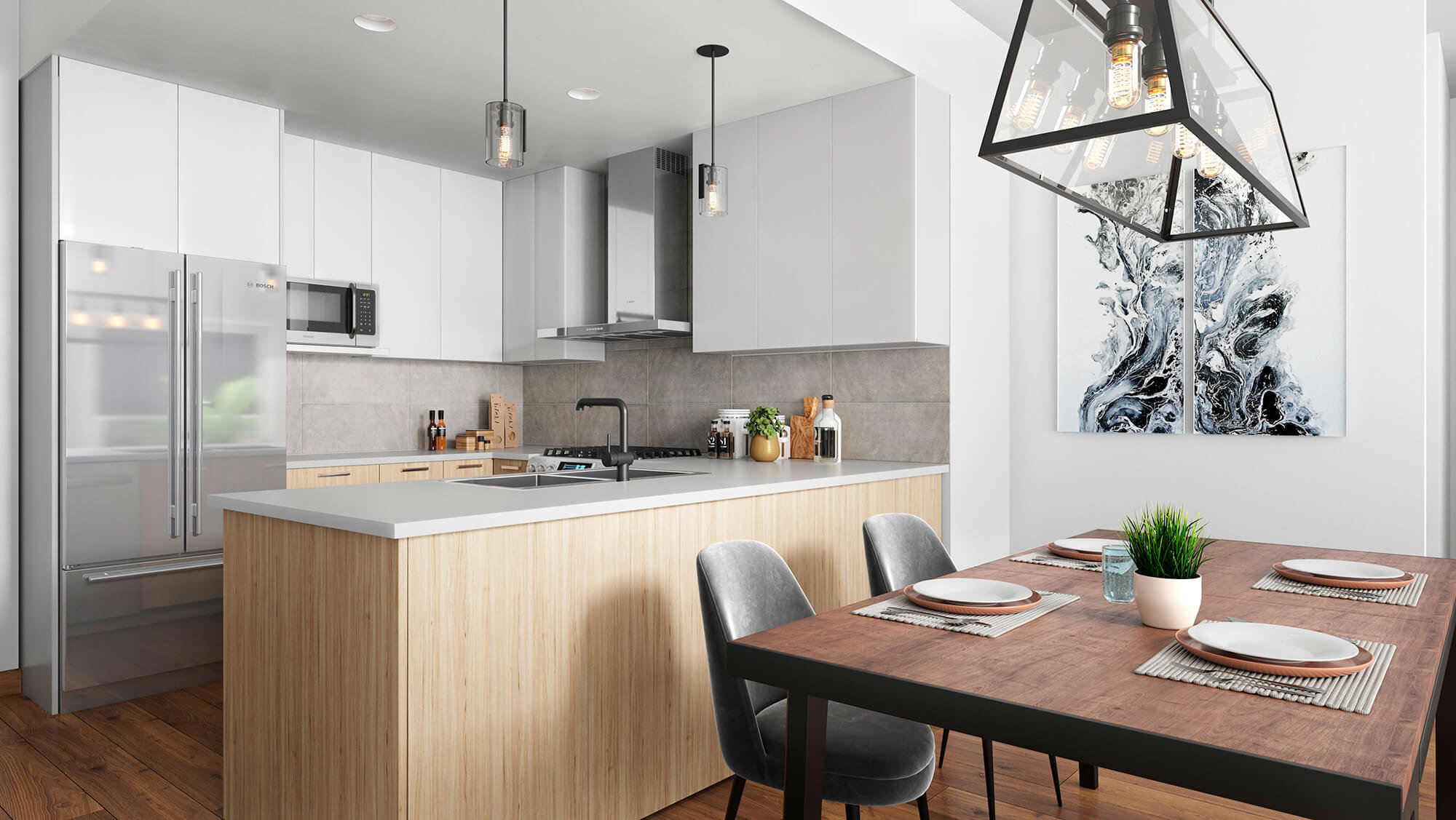
Dining Area - 31896 Raven Ave, Mission, BC V0V 0V0, Canada









