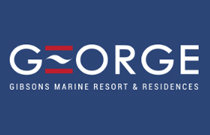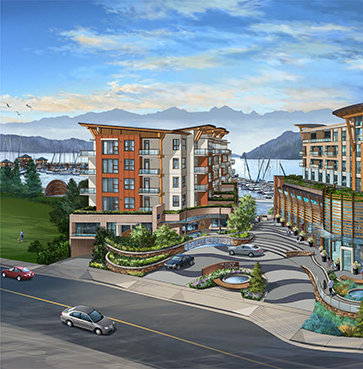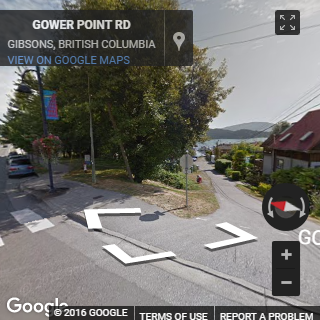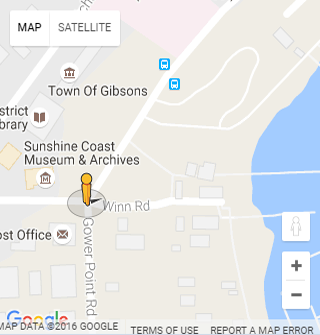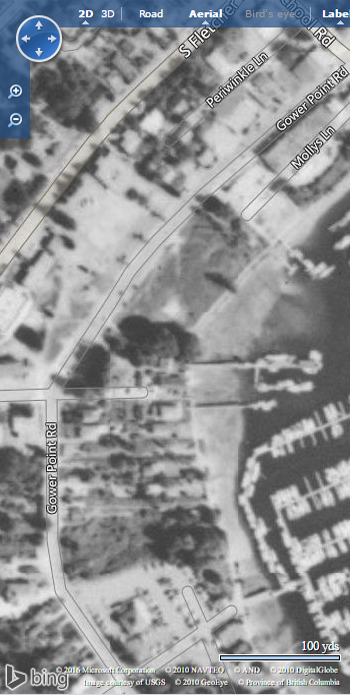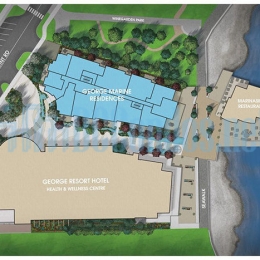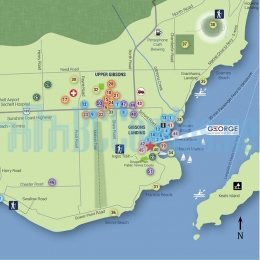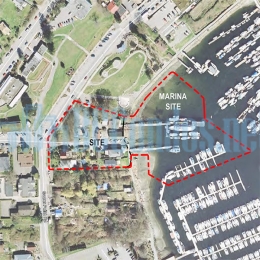Building Info
george marine residences - 316 gower point road, gibsons, bc v0n 1v8, canada. crossroads are gower point road and winn road. this development is 5 storeys with 36 residential units and 4 penthouses. select from a limited number of one, two or two bedroom plus den home designs, featuring european-style fixtures and top of the line finishes. developed by klaus fuerniss enterprises inc.. architecture by omicron.
offering a luxury level of interior features as standard, the george marine residences have been designed for carefree living. select your own unique style from three different colour palettes and over twenty interior plans. choose from one bedroom, two bedroom, and two bedroom plus den designs ranging from 494 square feet to over 2,000 square feet. european-designed fixtures, lush free-standing tubs, floor to ceiling tiled walls and seamless glass showers offer a stunning environment for relaxation and rejuvenation. premium level appliances, fixtures and gas cook tops come standard, as well as porcelain tiles, engineered hardwood and natural stone countertops in a variety of unique finishes.
indulge in the benefits of the george resort hotel including access to concierge services, fitness, spa, restaurants, caf and meeting facilities. the 21,000 square foot kur spa style health and wellness centre offers everything needed to soothe body, mind and soul. walk the new seawalk to the marina or the village. enjoy access to day or long-term boat moorage in gibsons largest and improved marina facility.
nearby parks are winegarden park, holland park, marine park, labonte park and dougall park. schools nearby are school district no 46 (sunshine coast), gibsons christian school, gibsons elementary and elphinstone secondary. grocery stores or supermarkets nearby are supervalu grocery store, gibsons public market and sunshine coast olive oil co.. walking distance to gibsons landing waterdrome, gibsons marina and bus stops. short drive to sunnycrest mall.
Photo GalleryClick Here To Print Building Pictures - 6 Per Page
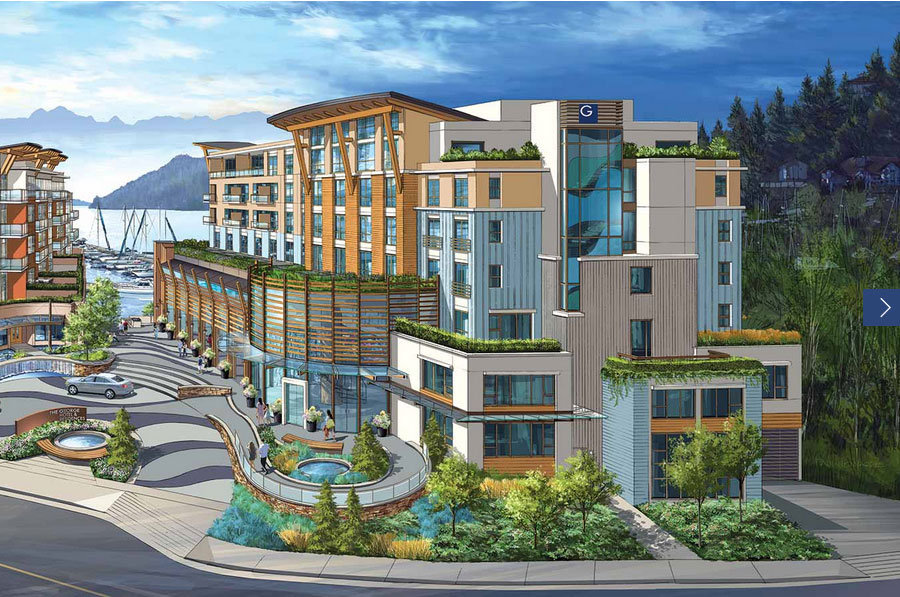
George Residences Gibsons
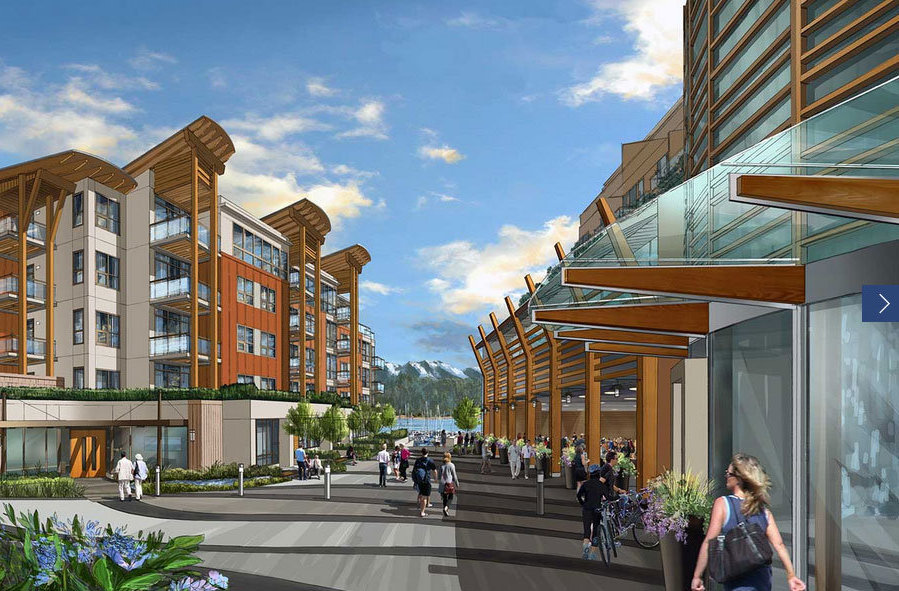
Courtyard Between Residences And Hotel
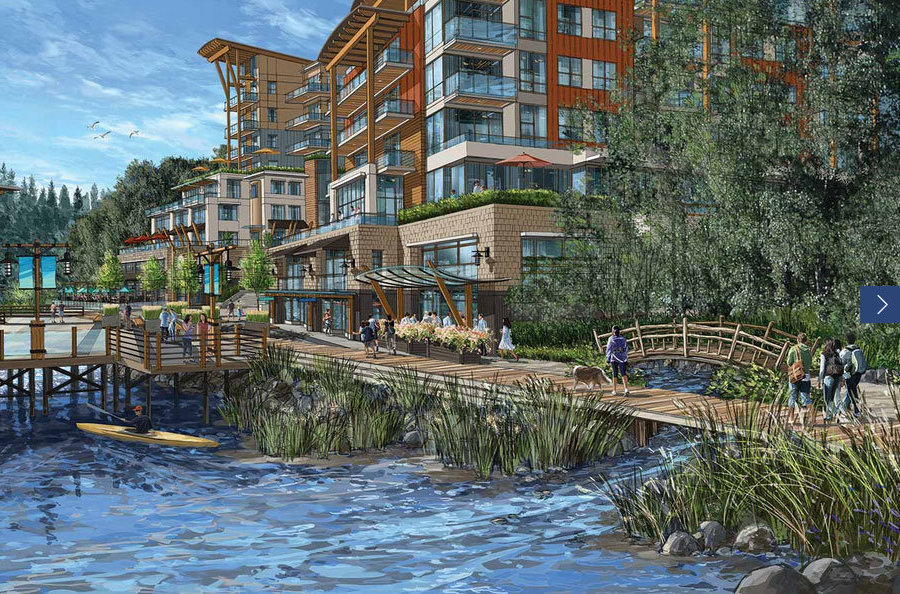
Water Frontage
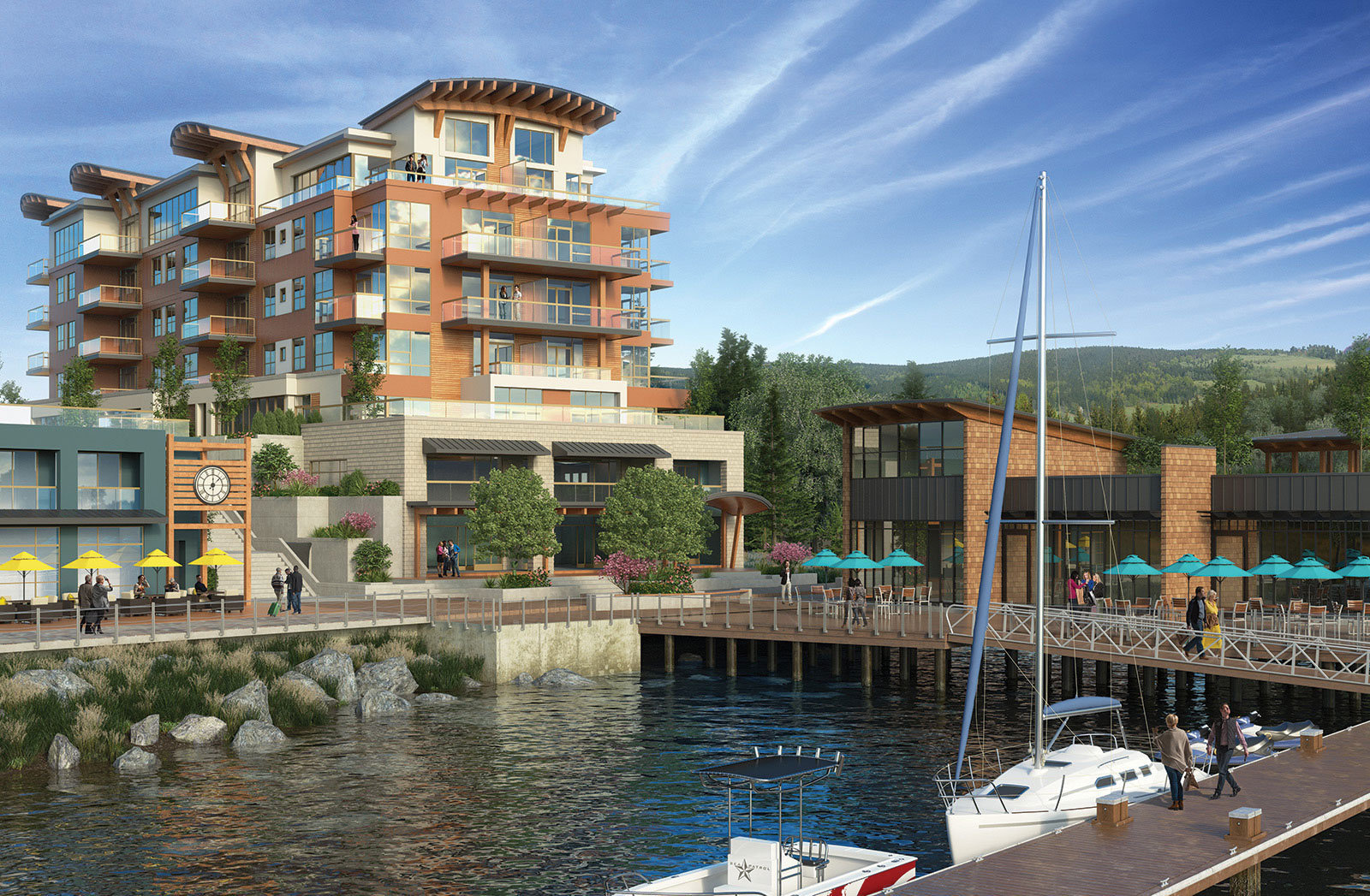
Exterior of George Gibsons
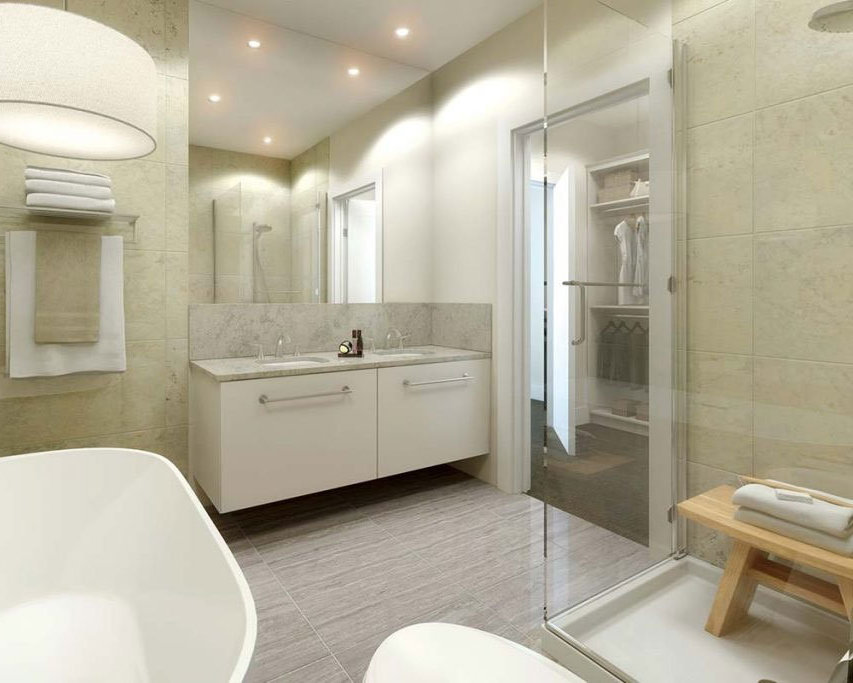
George Gibson Ensuite Rendering

George Gibsons Kitchen Rendering
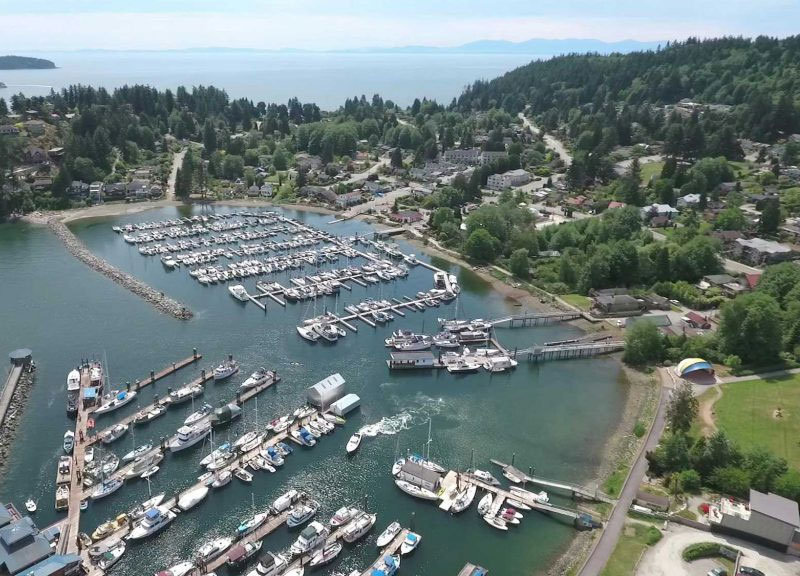
Gibsons Marina
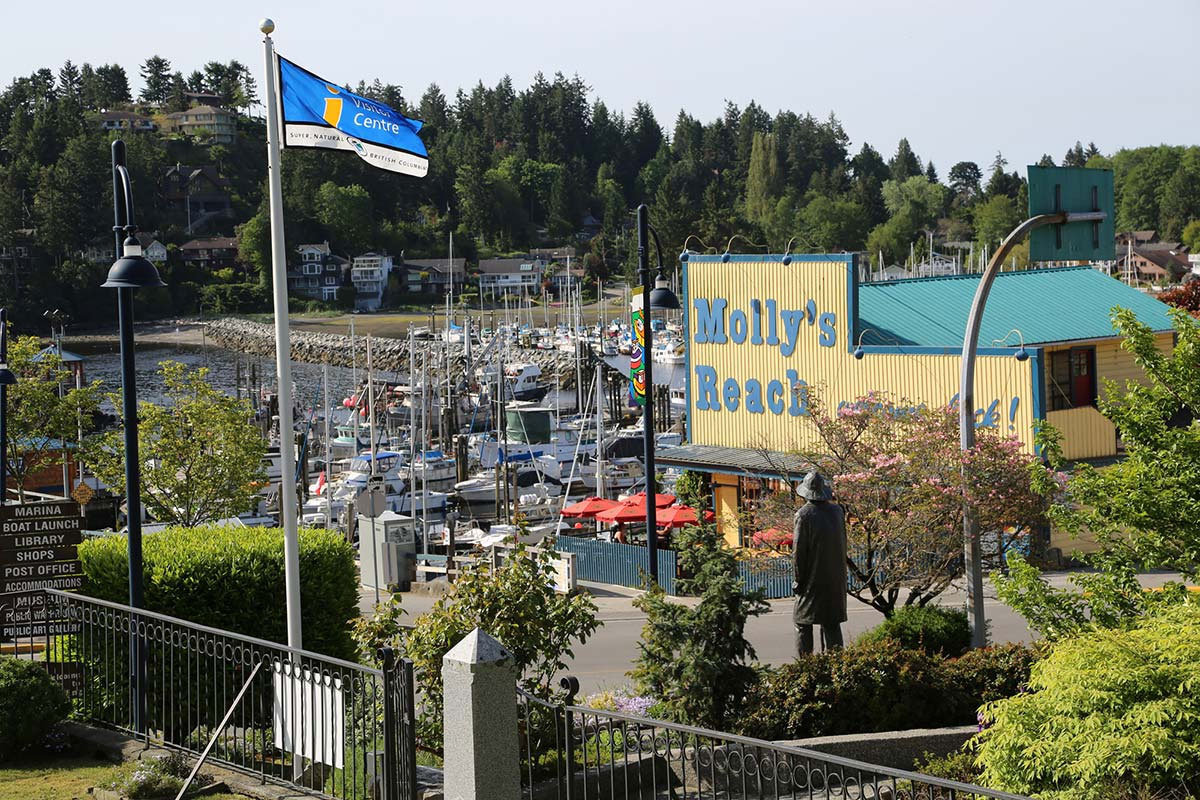
Molly's Reach





