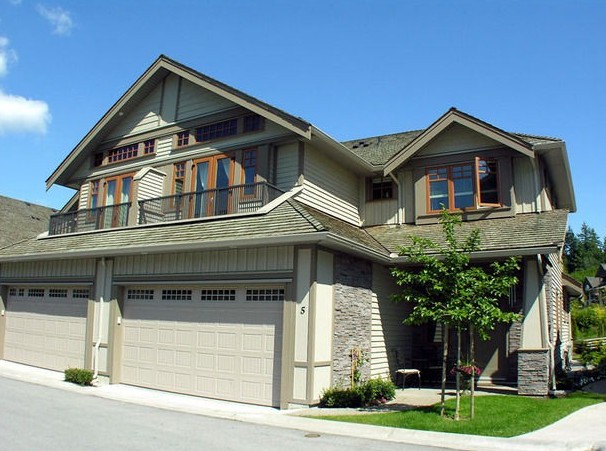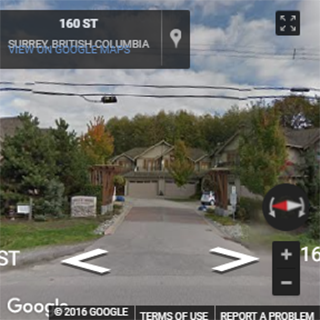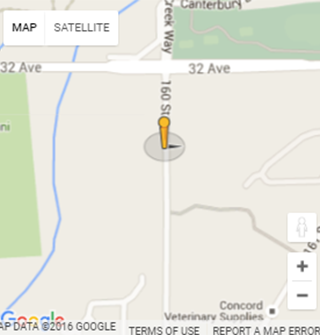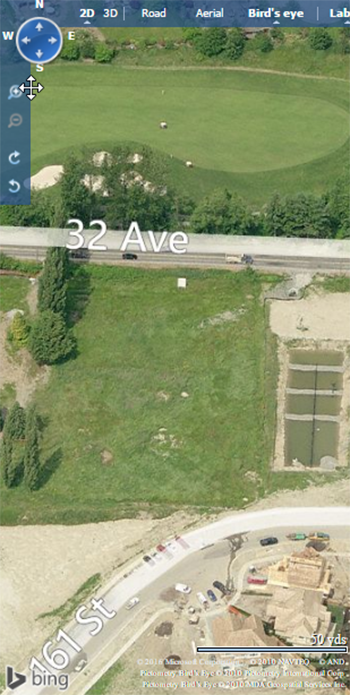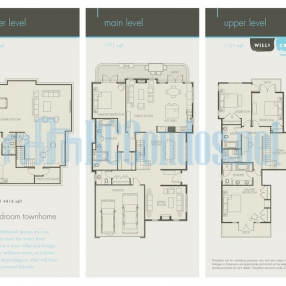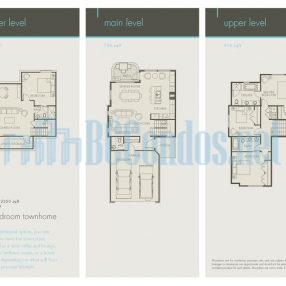Building Info
wills creek - 3109 161st street, white rock, bc, v3s 2k4, strata plan bcs3334, built 2009 - located at 32nd avenue and 160th street in morgan creek community. wills creek is a two address complex at 3122 160th street and 3109 161st street. developed by emaar properties (canada) ltd., wills creek is a collection of 109 exclusive, three level townhomes located in the heart of morgan creek. these well designed townhomes include every detail, geothermal heating & cooling, fisher paykel ss appliances, gas fireplace, granite countertops, heated ensuite tiles, and interior design palettes from ledingham design consultants. community amenities include the creek club, a free-standing river rock-clad building, which houses a state-of-the-art fitness centre, multi-purpose lounge and spacious locker rooms. outside the club is an outdoor, heated lap pool and hot tub in a naturally landscaped setting that includes a waterfall.
located 45 minutes away from downtown vancouver and just 15 minutes to the international border between canada and the us. discover excellent shopping, cafes and restaurants at morgan crossing along with many of your favorite stores, services and entertainment. it builds on south surrey's reputation as one of the area's top tourist destinations. south surrey features over 16 pga caliber golf courses, 19 parks and attractions such as the surrey art gallery apart from several recreational facilities - all highlight a luxurious, first-class lifestyle.
Photo GalleryClick Here To Print Building Pictures - 6 Per Page
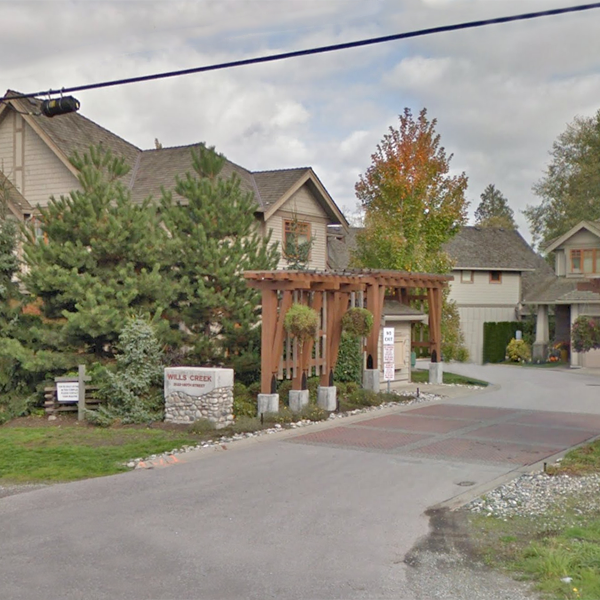
Wills Creek - 3109 161st St, Surrey, BC - Typical part of the complex
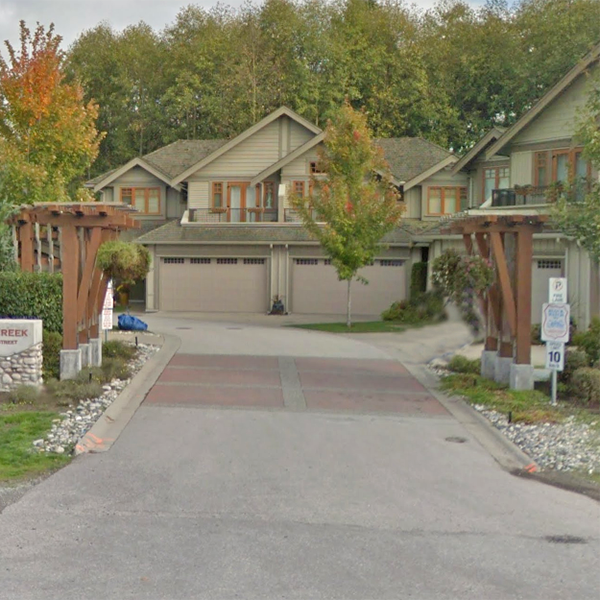
Wills Creek - 3109 161st St, Surrey, BC - Typical part of the complex
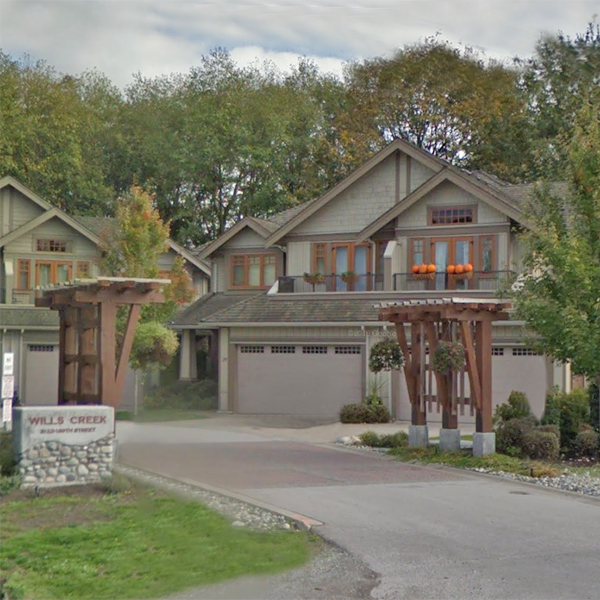
Wills Creek - 3109 161st St, Surrey, BC - Typical part of the complex
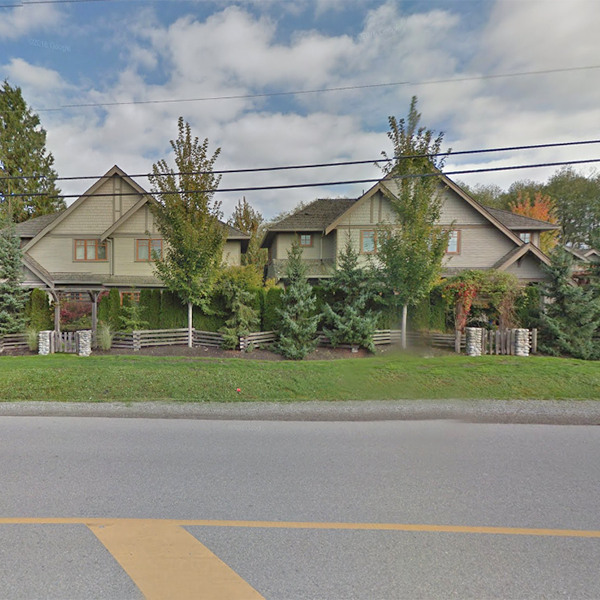
Wills Creek - 3109 161st St, Surrey, BC - Typical part of the complex









