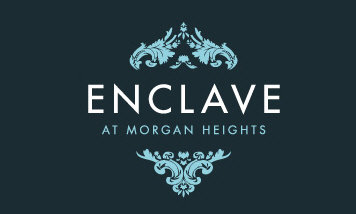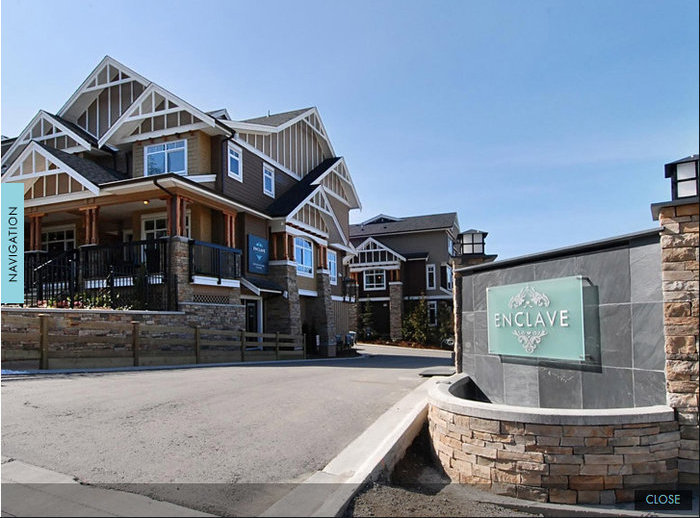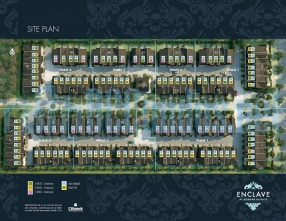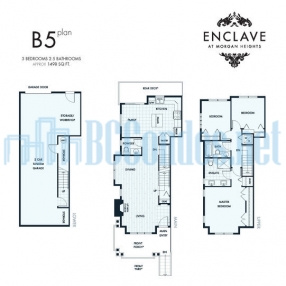Building Info
enclave - 2979 156th street, south surrey, bc v3s 8v8, strata plan bcs3293, 3 levels, 129 townhouses, built 2009 - located 156th street and mountain view drive, south surrey. the developer by citimark development company maximizes light and openness, extending spaces outdoors via decks and patios. high end interior finishes including: radiant in floor heat, granite countertops in kitchen & ensuite bathroom, tiled kitchens, whirlpool stainless steel appliances including gas range and 22 cu. ft. refrigerator, laminate flooring throughout the main floor, polished chrome faucets, custom tile bathtub shower surrounds, and stylish sinks by kohler and sterling. the enclave clubhouse also offers a gym, kitchen, fireside lounge and meeting spot exclusive to residents. situated at the heart ofmorganheights, grocery, retail and services, everything is just next door to you. also you will find spectacular beaches, golf courses, biking and walking trails and generous green spaces that are as free flowing and open as the expansive homes at enclave.













