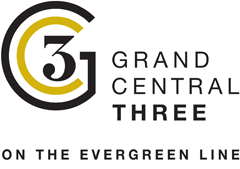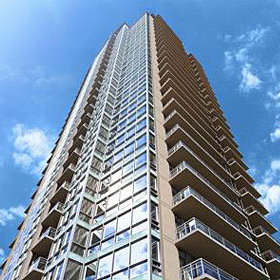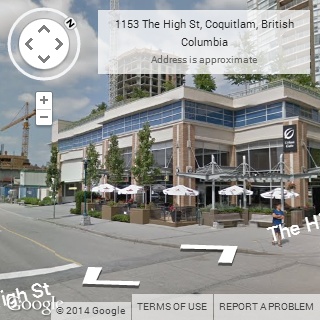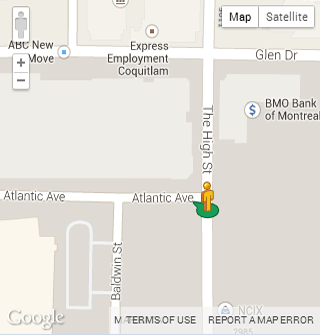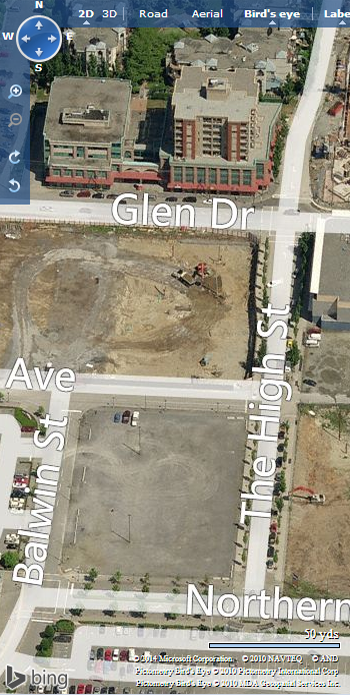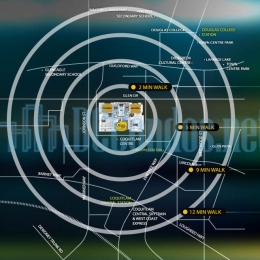Building Info
grand central 3 - 2962 glen drive, coquitlam, bc v3b 0g5, canada. crossroads are atlantic avenue and northern avenue. grand central 3 is 37 stories with 249 units. completed fall/winter 2014. the 3rd and final phase of intergulf's sought after coquitlam community offering over 4 acres of resort inspired amenities. homes with both style and substance, built by a team with the intelligence to value lasting, reliable quality over unnecessary flash. here, durability meets beauty with elements of stone, stainless steel, porcelain, and marble. terraces and balconies are sized up to maximize views and extend the pleasure of outdoor living, sleek appliances make efficient use of energy, and security is seriously state of the art. nearby parks include glen park, hoy creek linear park and hoy creek linear park. nearby schools include leigh elementary, glen elementary, walton elementary, scott creek middle school and maple creek middle school. the closest grocery stores are kin's farm market, coquitlam integrated health and ayoub's dried fruits and nuts. nearby coffee shops include the clever cupcakes, the copper pot cafe and bon vivant fashion cafe. nearby restaurants include song in gak, urban gate bar & grill and dae-ji. developed by intergulf development group. architecture by ibi group. interior design by lot 30 design inc. other buildings in complex are grand central 1 - 2978 glen drive and grand central 2 - 2968 glen drive.





