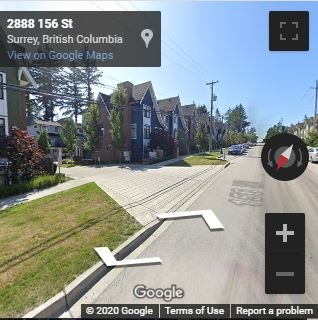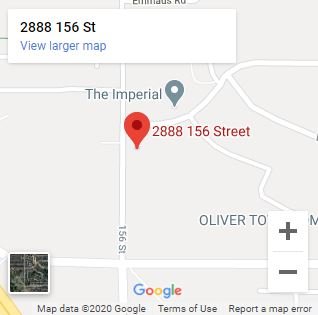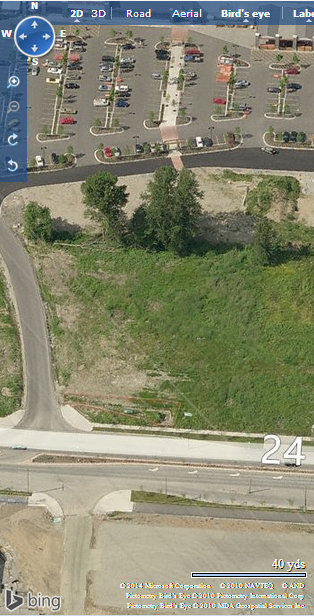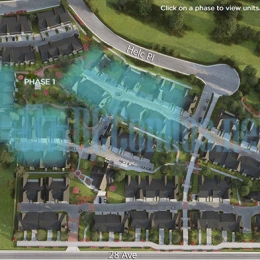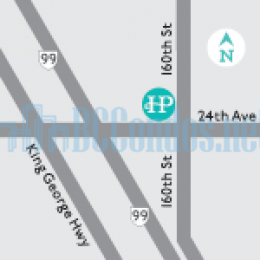Building Info
hyde park - 2888 156 street, surrey, bc, v3s 0c8, canada. strata plan eps2381. crossroads are 28 avenue and 156 street. it features 156, 3-stories townhomes. developed by zenterra. architecture by robert ciccozzi architecture inc.. hyde park is situated in a parkland setting. it features townhomes with floor plan sizes between 1200 - 3000 square feet with a choice of 3 or 4 bedrooms with the master bedroom on the main floor.
hyde park is located within walking distance to al of the services you'll need. community amenities include, banks, shopping - home depot, walmart, winners, london drugs and much more - superstore, thrifty foods, restaurants, fitness centre. schools close by arepacific heights elementary school, earl marriott secondary school, south ridge elementary school and south ridge secondary school.
other building in complex: hyde park - 2853 helc place
Photo GalleryClick Here To Print Building Pictures - 6 Per Page

2888 156 Street, Surrey, BC V3S 0C8, Canada Exterior
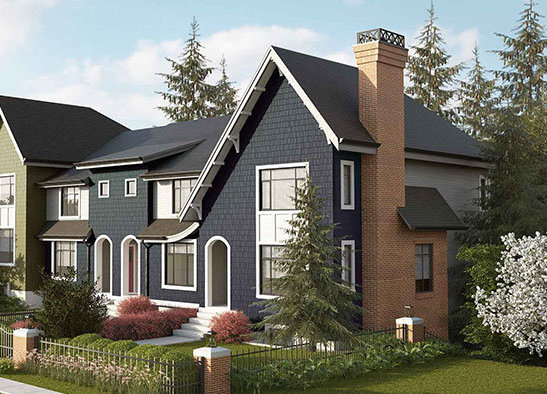
2888 156 Street, Surrey, BC V3S 0C8, Canada Exterior
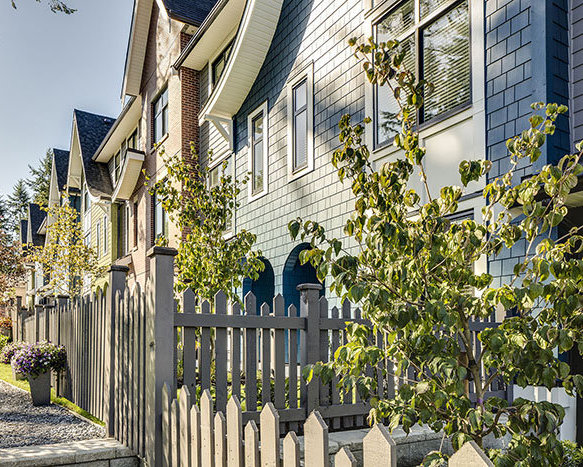
2888 156 Street, Surrey, BC V3S 0C8, Canada Exterior

2888 156 Street, Surrey, BC V3S 0C8, Canada Exterior
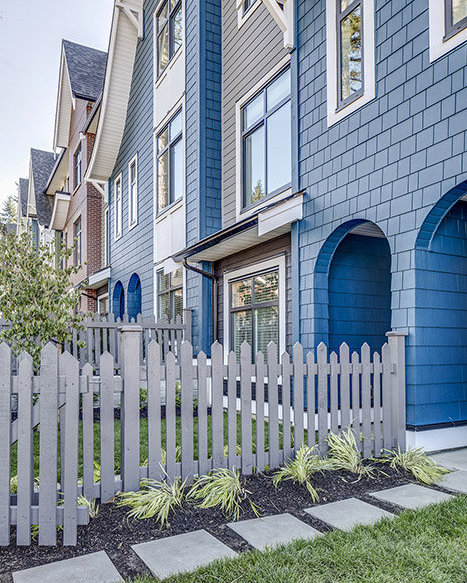
2888 156 Street, Surrey, BC V3S 0C8, Canada Exterior

2888 156 Street, Surrey, BC V3S 0C8, Canada Bathroom
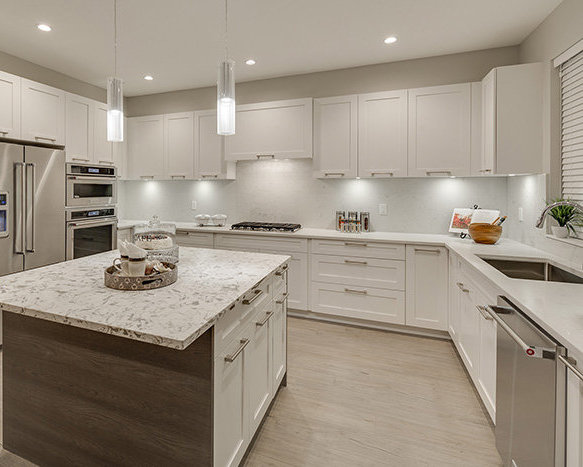
2888 156 Street, Surrey, BC V3S 0C8, Canada Kitchen

2888 156 Street, Surrey, BC V3S 0C8, Canada Living Area and Dining Area
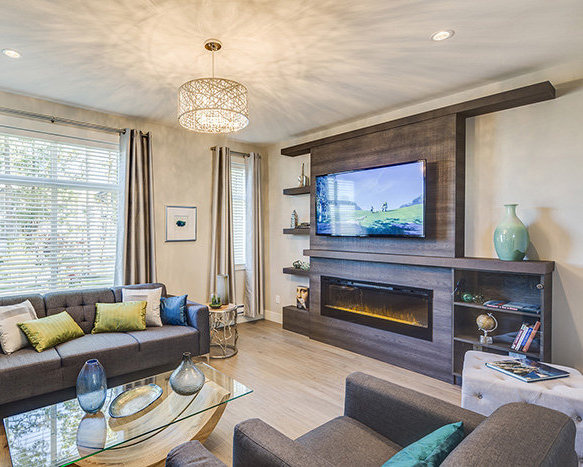
2888 156 Street, Surrey, BC V3S 0C8, Canada Living Area

2888 156 Street, Surrey, BC V3S 0C8, Canada Bedroom

2888 156 Street, Surrey, BC V3S 0C8, Canada Bathroom

2888 156 Street, Surrey, BC V3S 0C8, Canada Bedroom
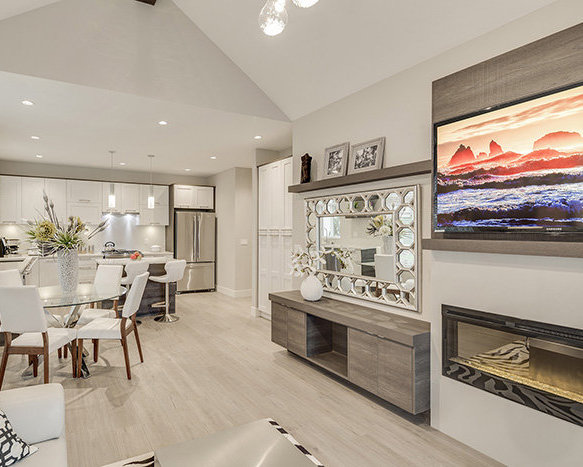
2888 156 Street, Surrey, BC V3S 0C8, Canada Living Area
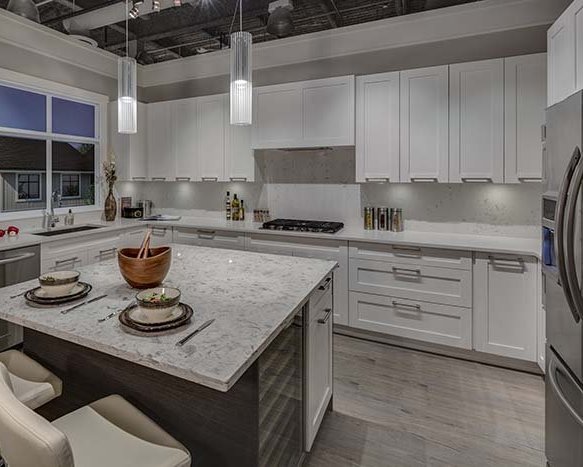
2888 156 Street, Surrey, BC V3S 0C8, Canada Kitchen

2888 156 Street, Surrey, BC V3S 0C8, Canada Bedroom
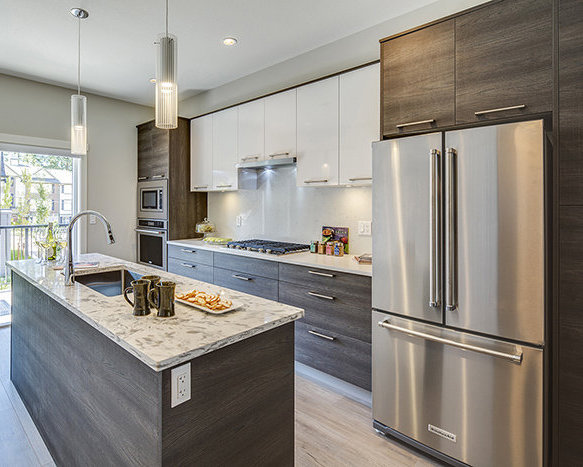
2888 156 Street, Surrey, BC V3S 0C8, Canada Kitchen
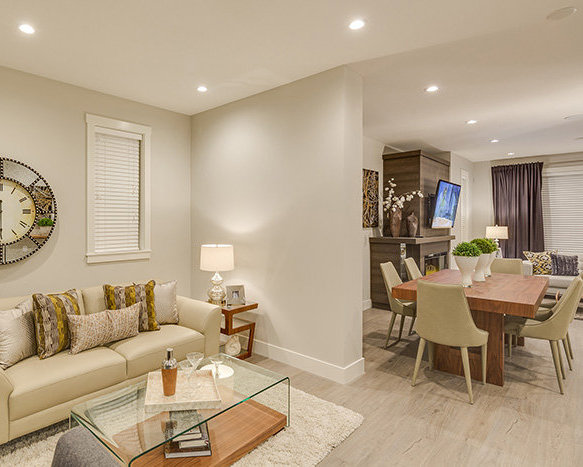
2888 156 Street, Surrey, BC V3S 0C8, Canada Living Area
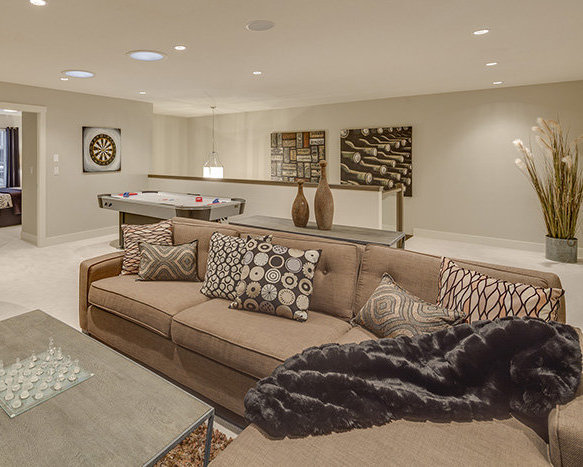
2888 156 Street, Surrey, BC V3S 0C8, Canada Living Area
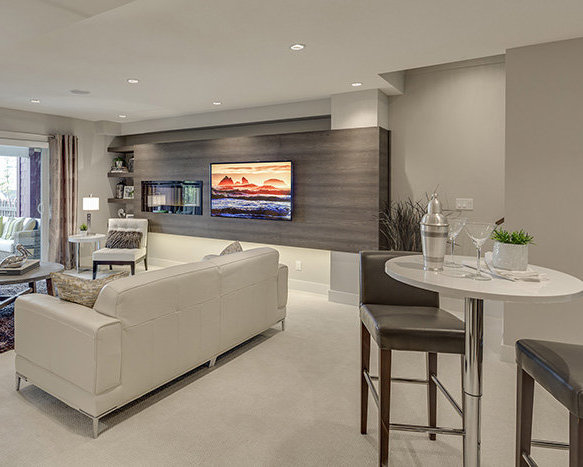
2888 156 Street, Surrey, BC V3S 0C8, Canada Living Area
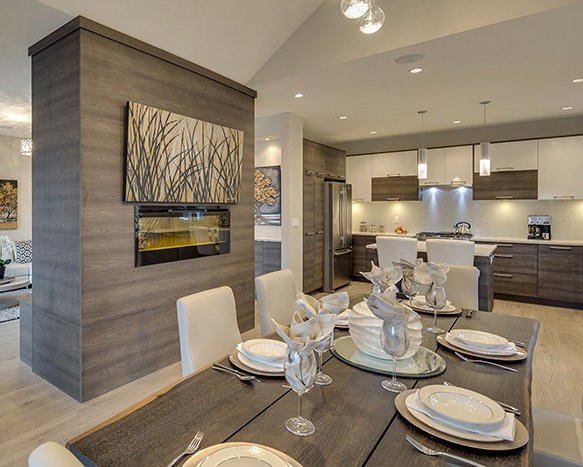
2888 156 Street, Surrey, BC V3S 0C8, Canada Dining Area
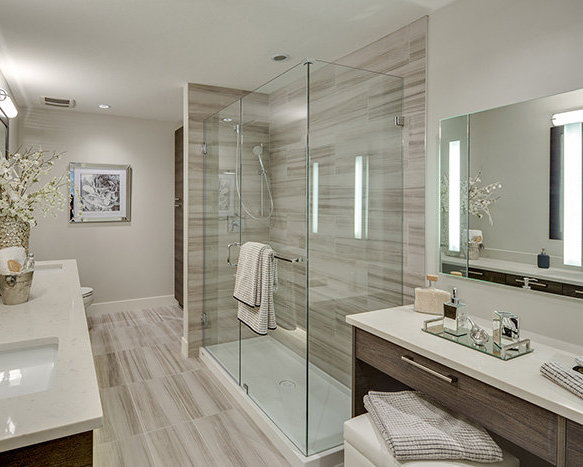
2888 156 Street, Surrey, BC V3S 0C8, Canada Bathroom
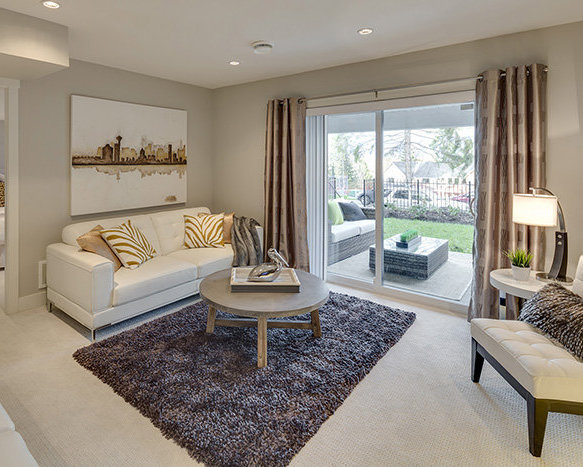
2888 156 Street, Surrey, BC V3S 0C8, Canada Living Area
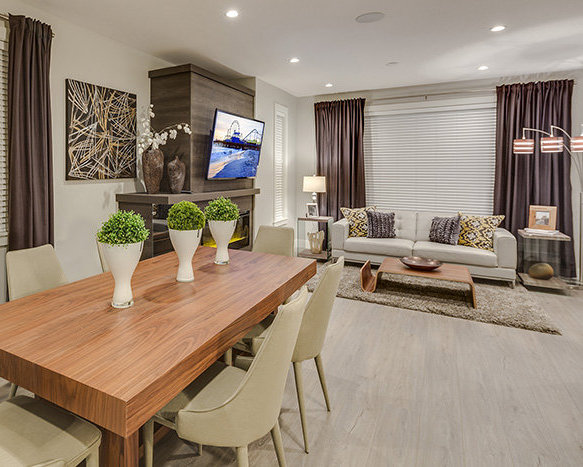
2888 156 Street, Surrey, BC V3S 0C8, Canada Dining Area

2888 156 Street, Surrey, BC V3S 0C8, Canada Bathroom


































