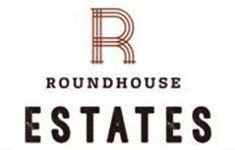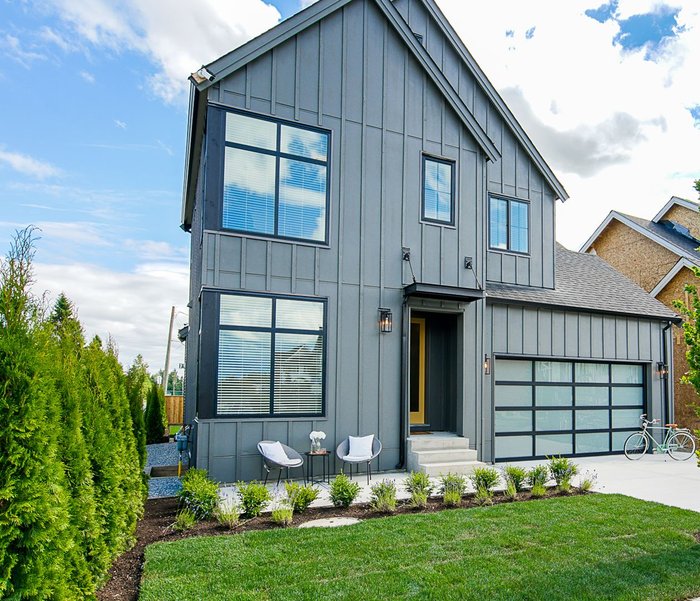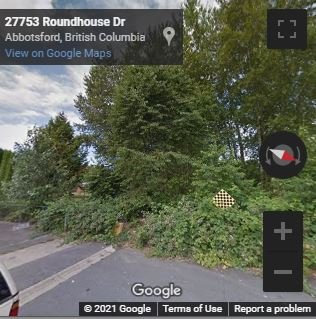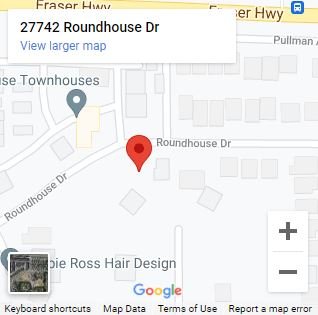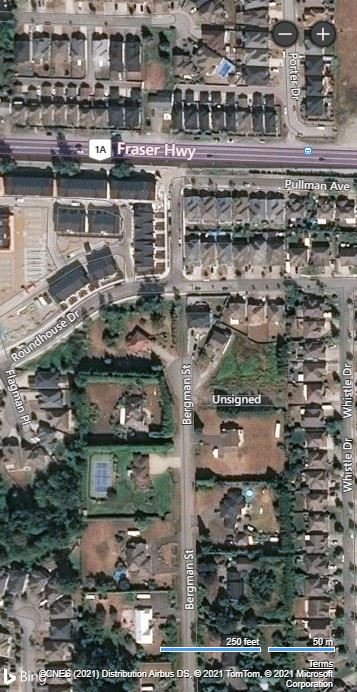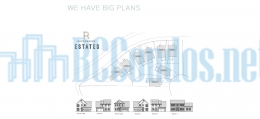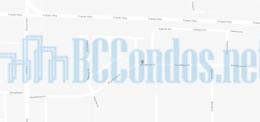Building Info
roundhouse estates - 27742 roundhouse drive, abbotsford, bc v4x 0a5, canada. strata plan epp63046. crossroads are pullman avenue and roundhouse drive located in abbotsford. roundhouse estated has a total of 8 units, 2-storey. completed 2012.
sizes start at 3535 square feet. developed by gramercy.
these homes have been thoughtfully designed by the gramercy team in partnership with sucasa design. they have several uniquely different exterior facades that when put together make for a striking streetscape.
inside, gramercy has put together an interior design scheme thats comfortably cool and includes shiplap walls, classic archways, vaults in various bedrooms and gathering spaces with custom lighting throughout the main floor. there's even room for a basement suite!
Photo GalleryClick Here To Print Building Pictures - 6 Per Page
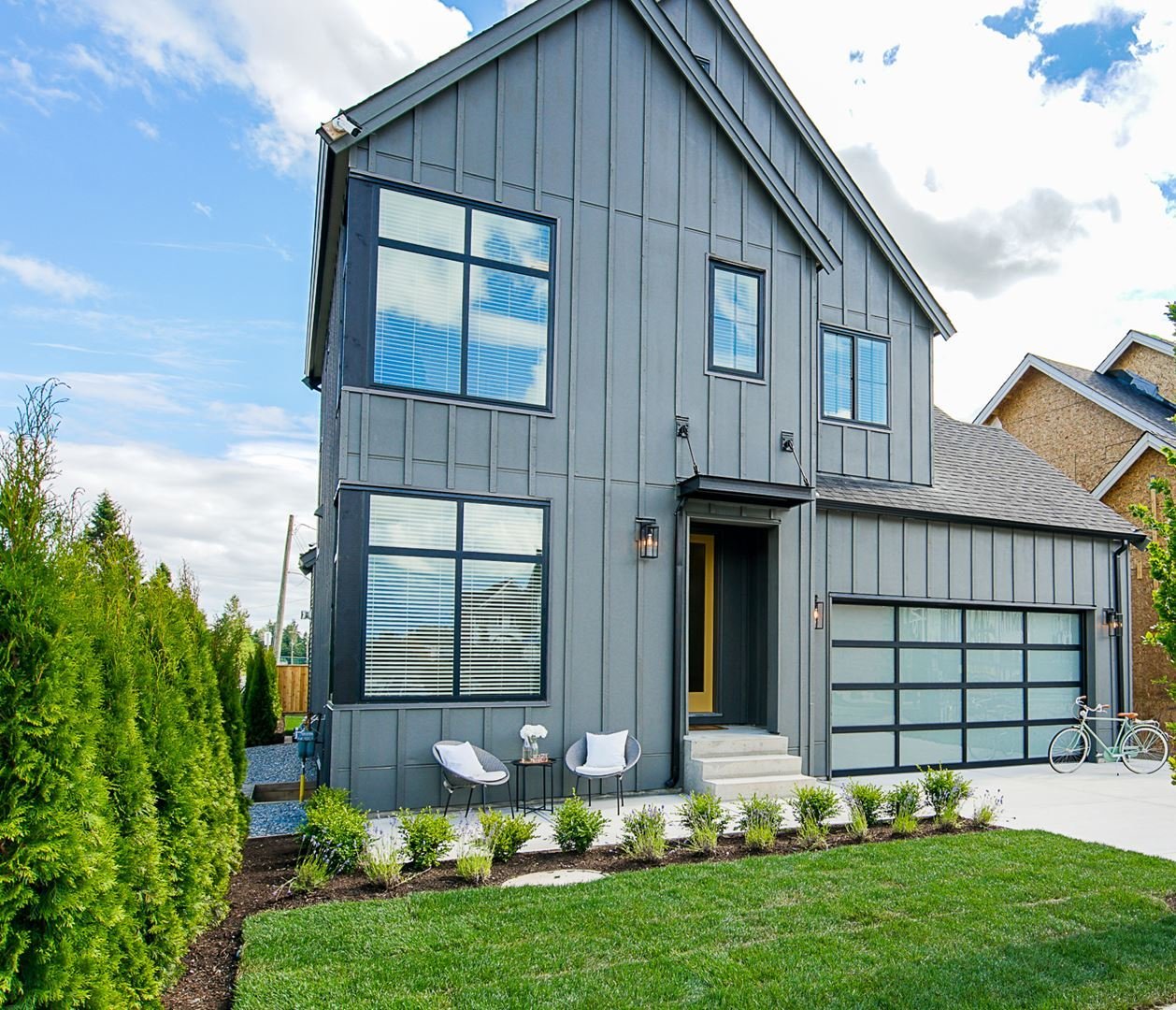
Roundhouse Estates - 27742 Roundhouse Drive, Abbotsford
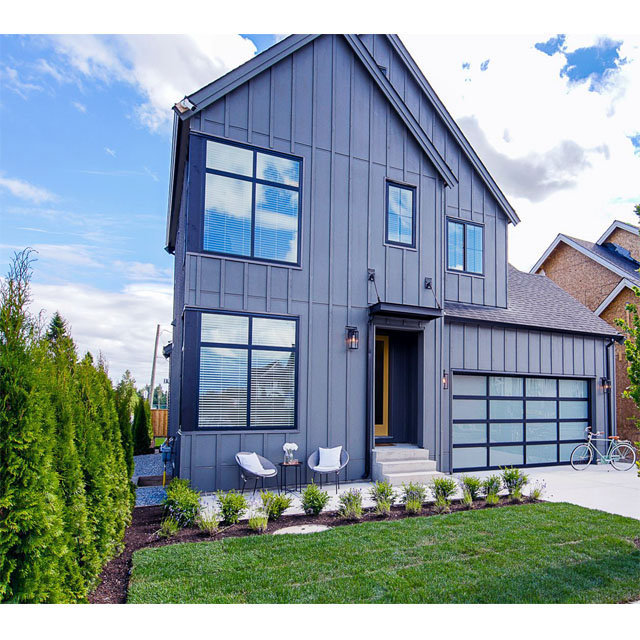
Roundhouse Estates - 27742 Roundhouse Drive, Abbotsford
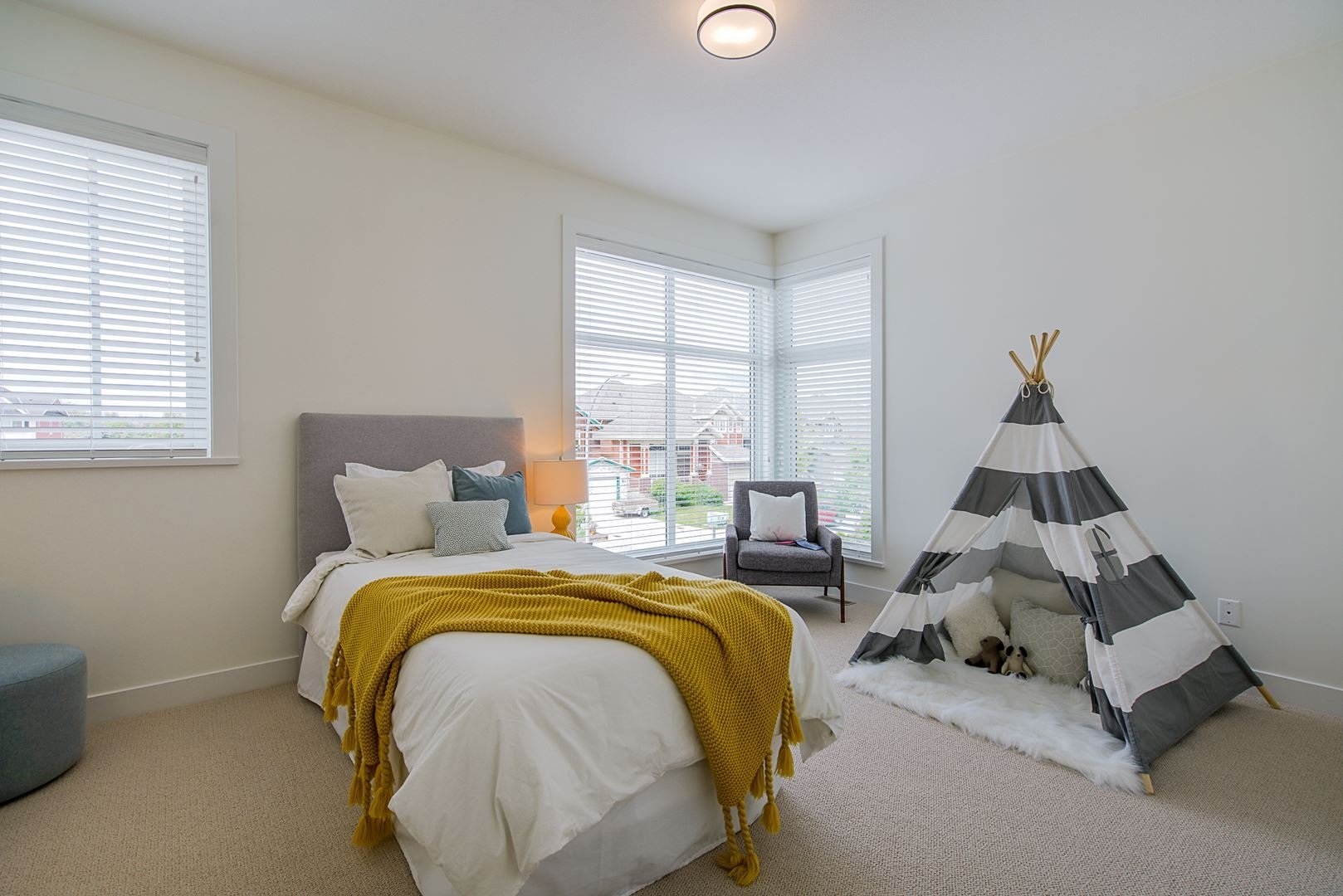
Roundhouse Estates - 27742 Roundhouse Drive, Abbotsford
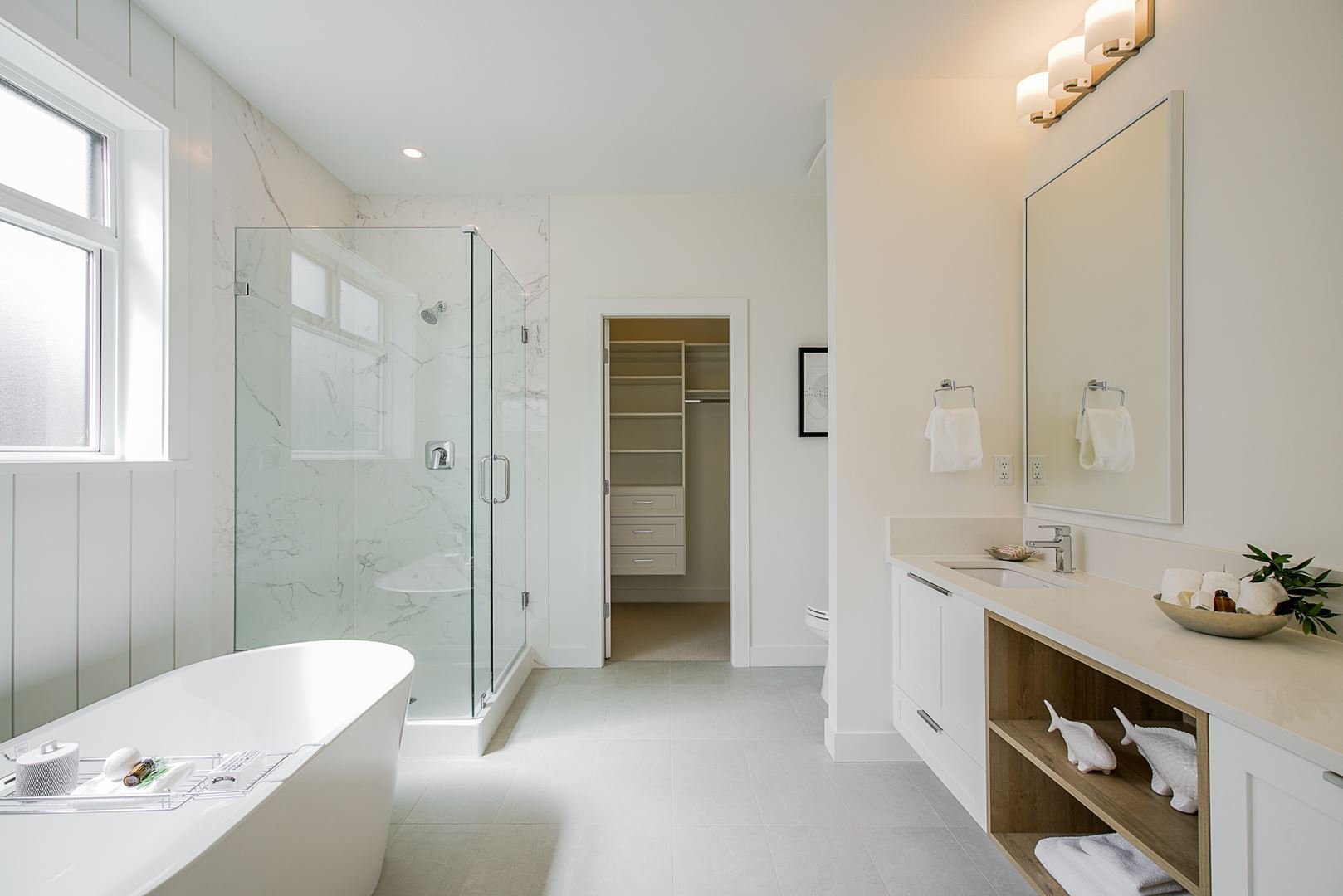
Roundhouse Estates - 27742 Roundhouse Drive, Abbotsford
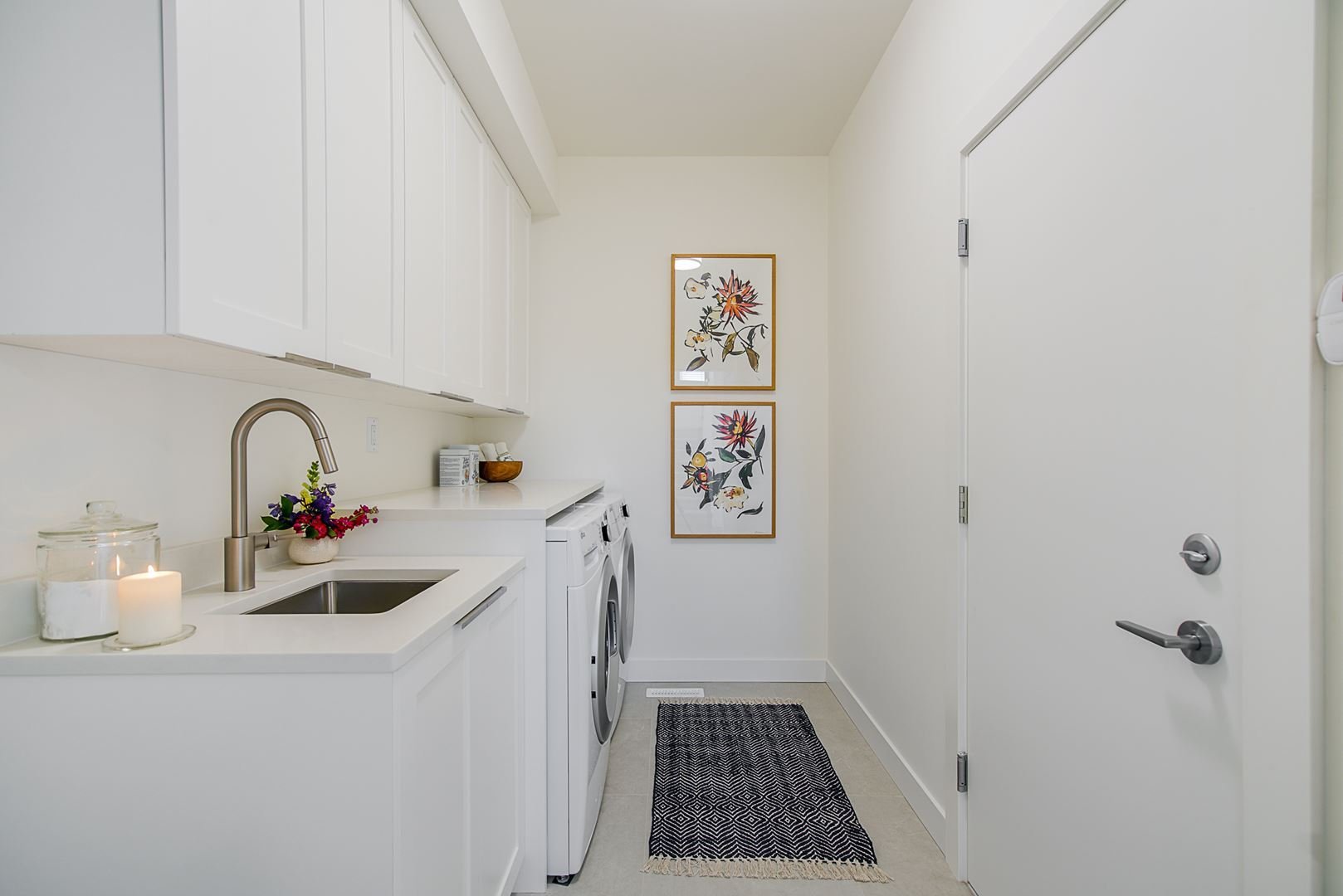
Roundhouse Estates - 27742 Roundhouse Drive, Abbotsford
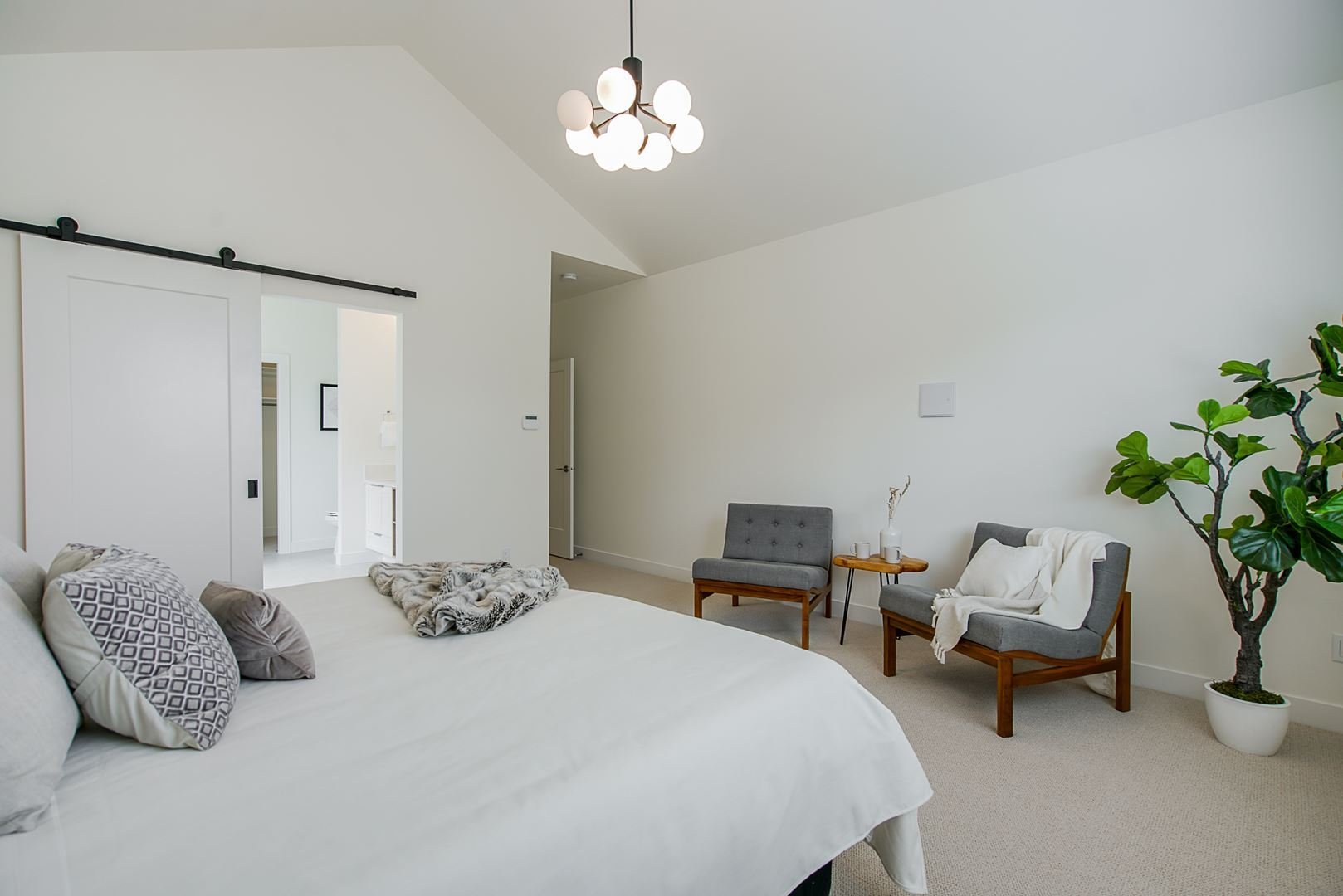
Roundhouse Estates - 27742 Roundhouse Drive, Abbotsford
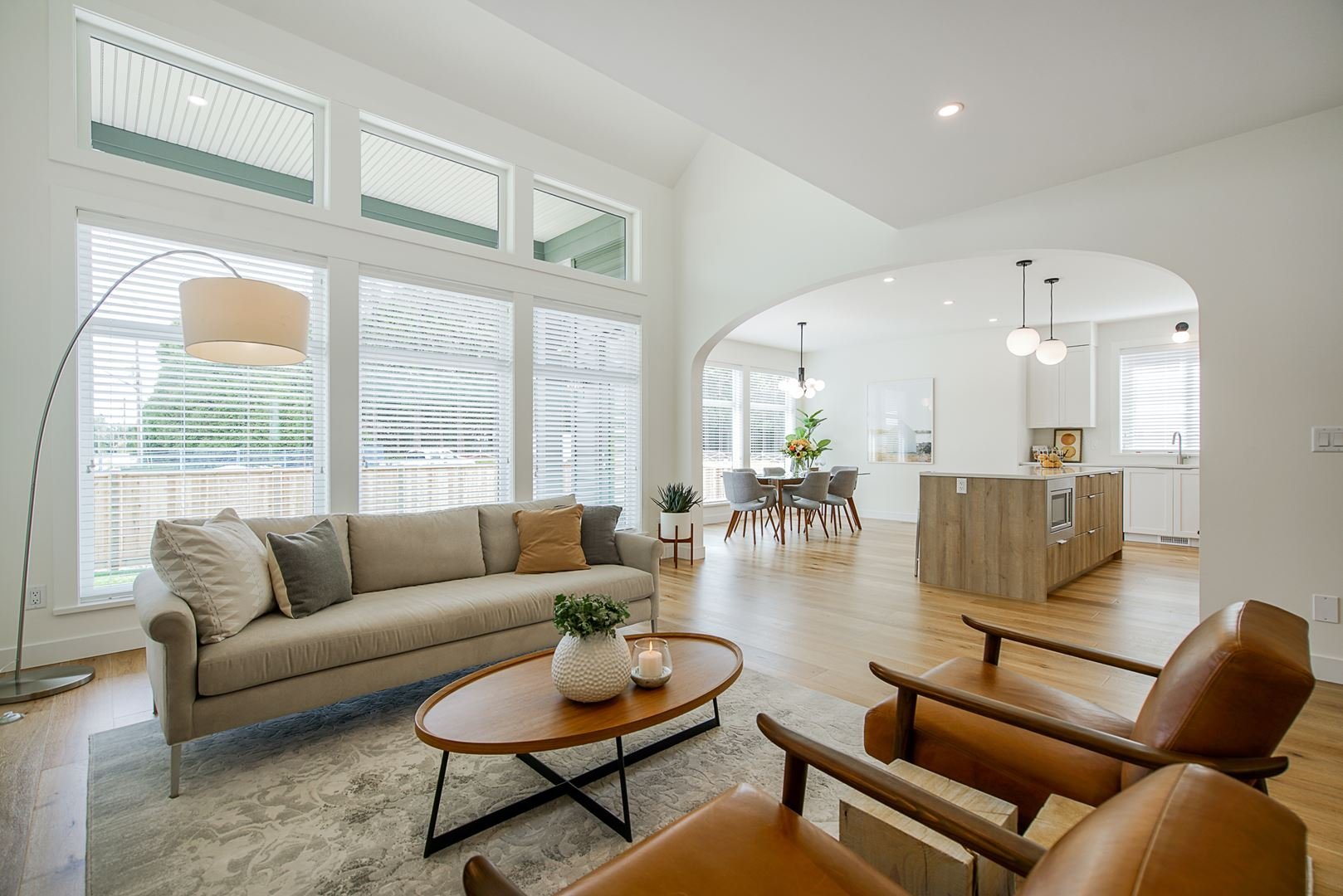
Roundhouse Estates - 27742 Roundhouse Drive, Abbotsford
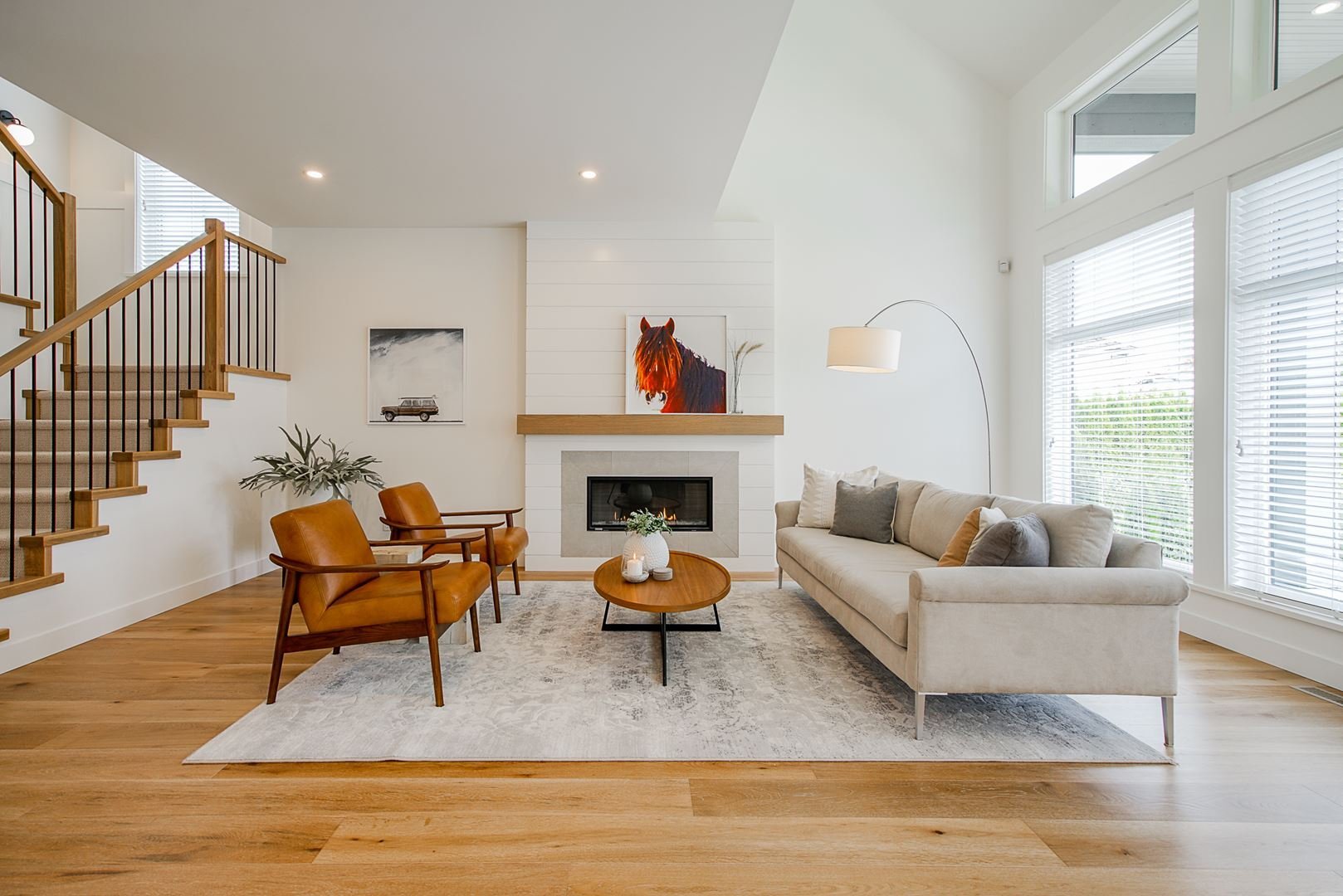
Roundhouse Estates - 27742 Roundhouse Drive, Abbotsford
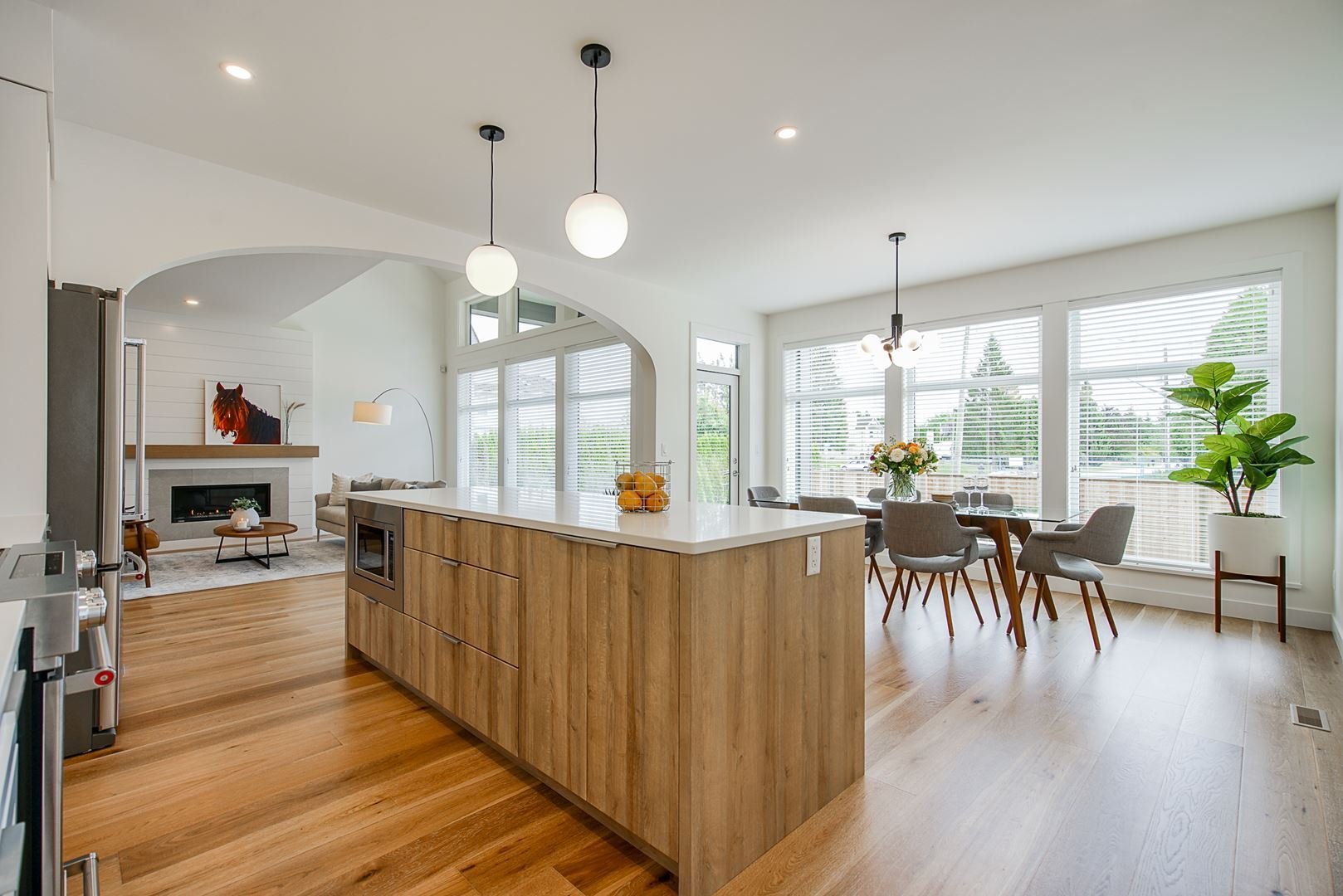
Roundhouse Estates - 27742 Roundhouse Drive, Abbotsford
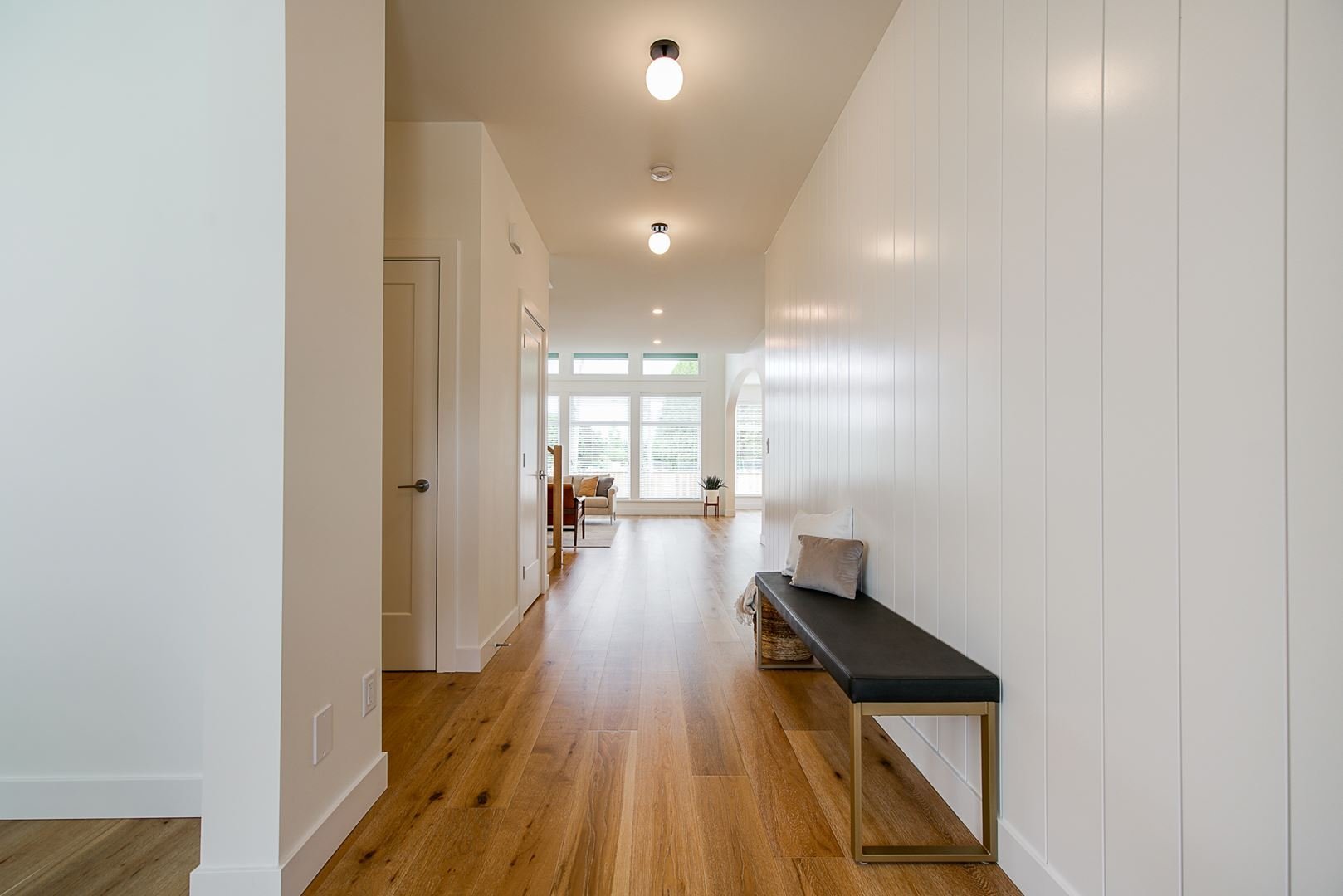
Roundhouse Estates - 27742 Roundhouse Drive, Abbotsford
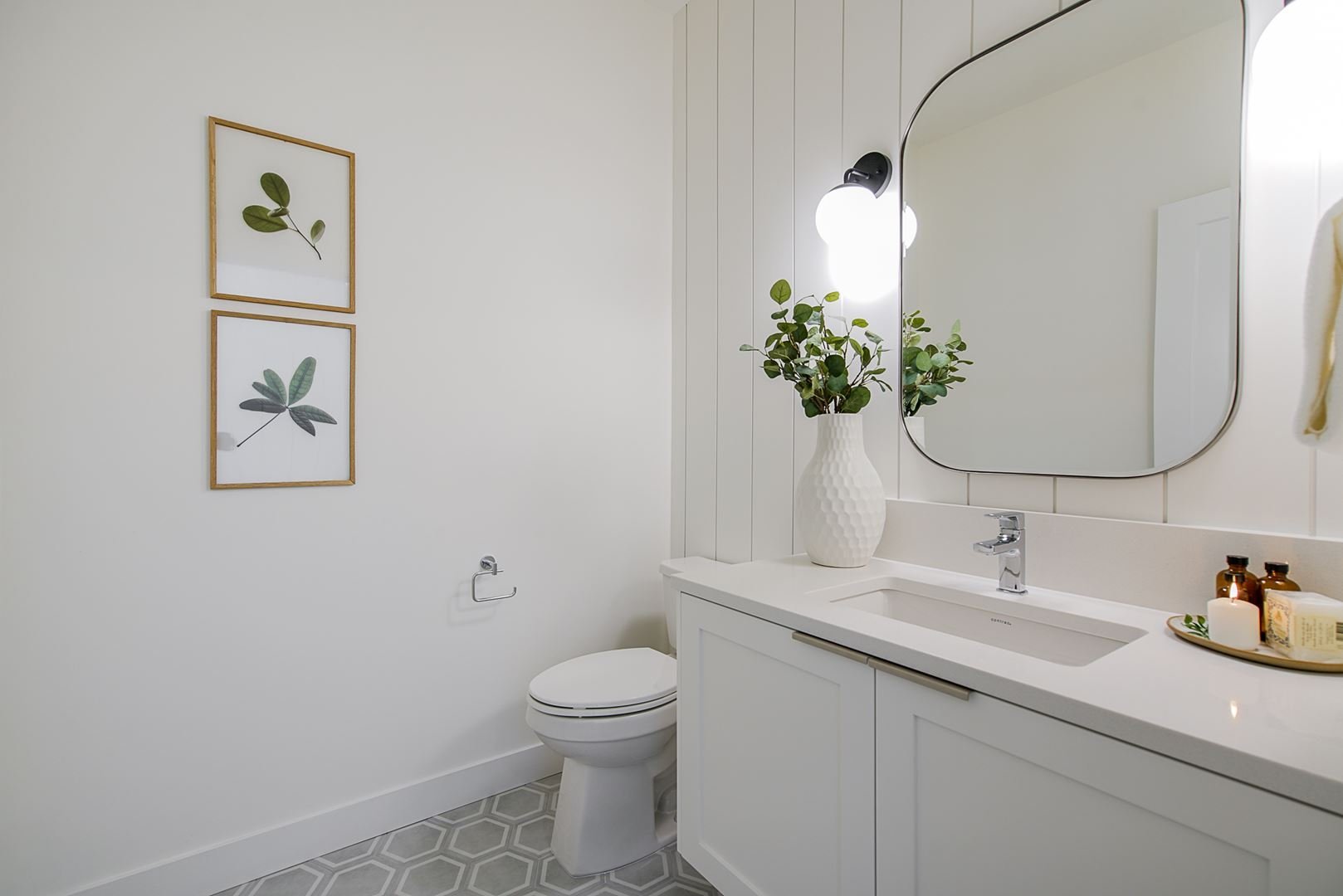
Roundhouse Estates - 27742 Roundhouse Drive, Abbotsford
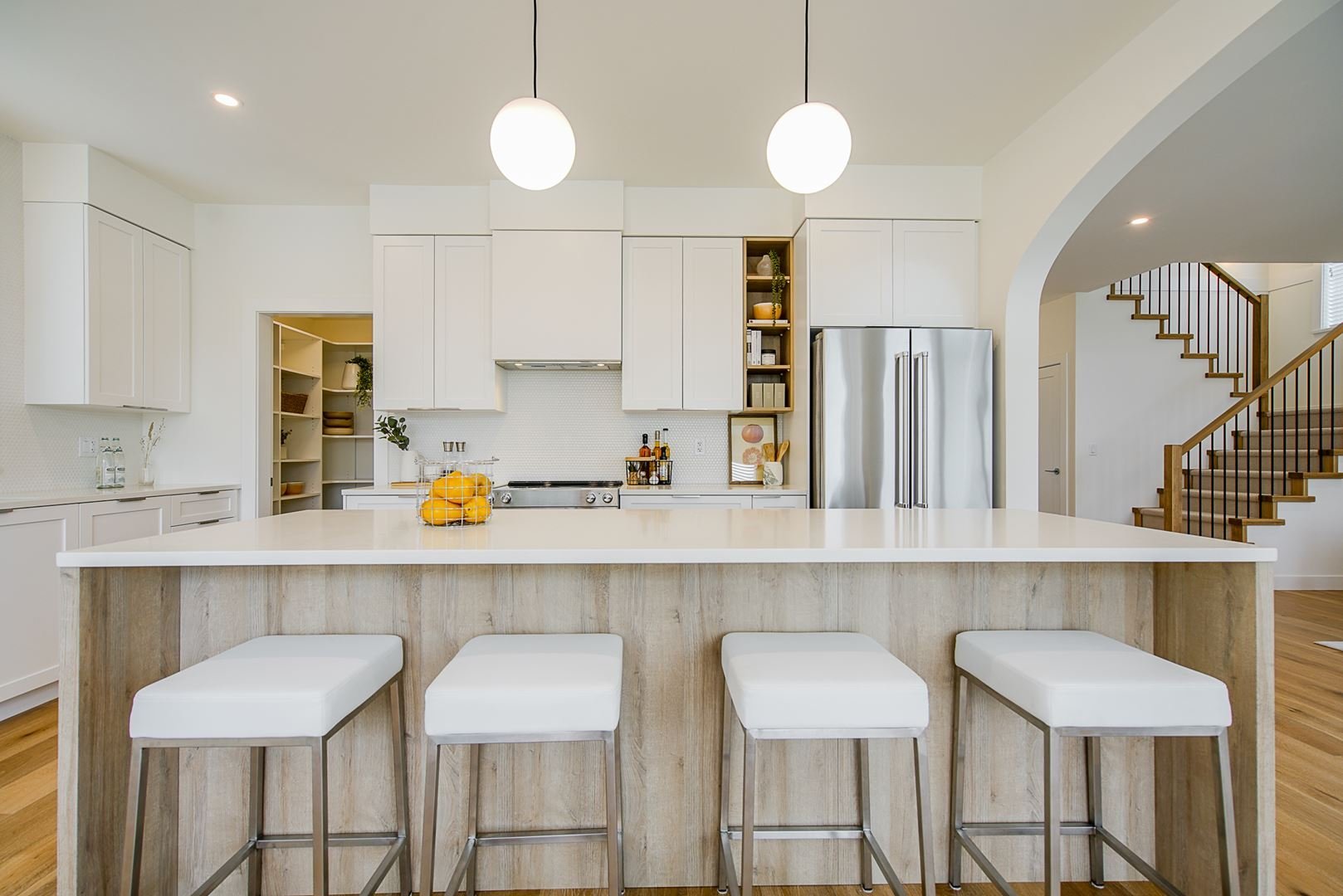
Roundhouse Estates - 27742 Roundhouse Drive, Abbotsford





