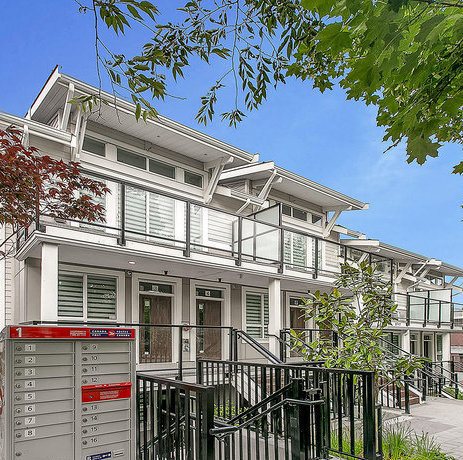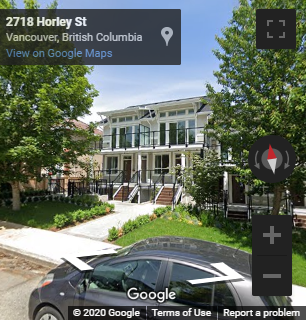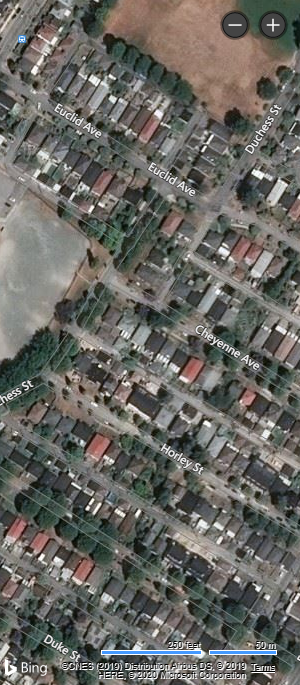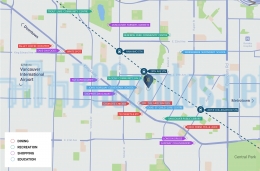Building Info
ariia - 2717 horley street, vancouver, bc v5r 4r7, canada. crossroads are horley street and earles street. a collection of 10 two and three bedroom townhomes. completed in july 2019. developed by azora development and construction. architecture by gradual architecture inc..
nearby parks are norquay park, slocan park, renfrew ravine park, collingwood park and general brock park. schools nearby are john norquay elementary school, george t. cunningham elementary school, st. mary's school, collingwood neighbourhood school, sir wilfred grenfell elementary school and graham bruce community elementary. grocery stores and supermarkets nearby are sweet country foods, great two supermarket, c & t food market, rnz grocery &meat, joyce way food market and kay market. short drive to 29th avenue station and joycecollingwood station subway station.
Photo GalleryClick Here To Print Building Pictures - 6 Per Page
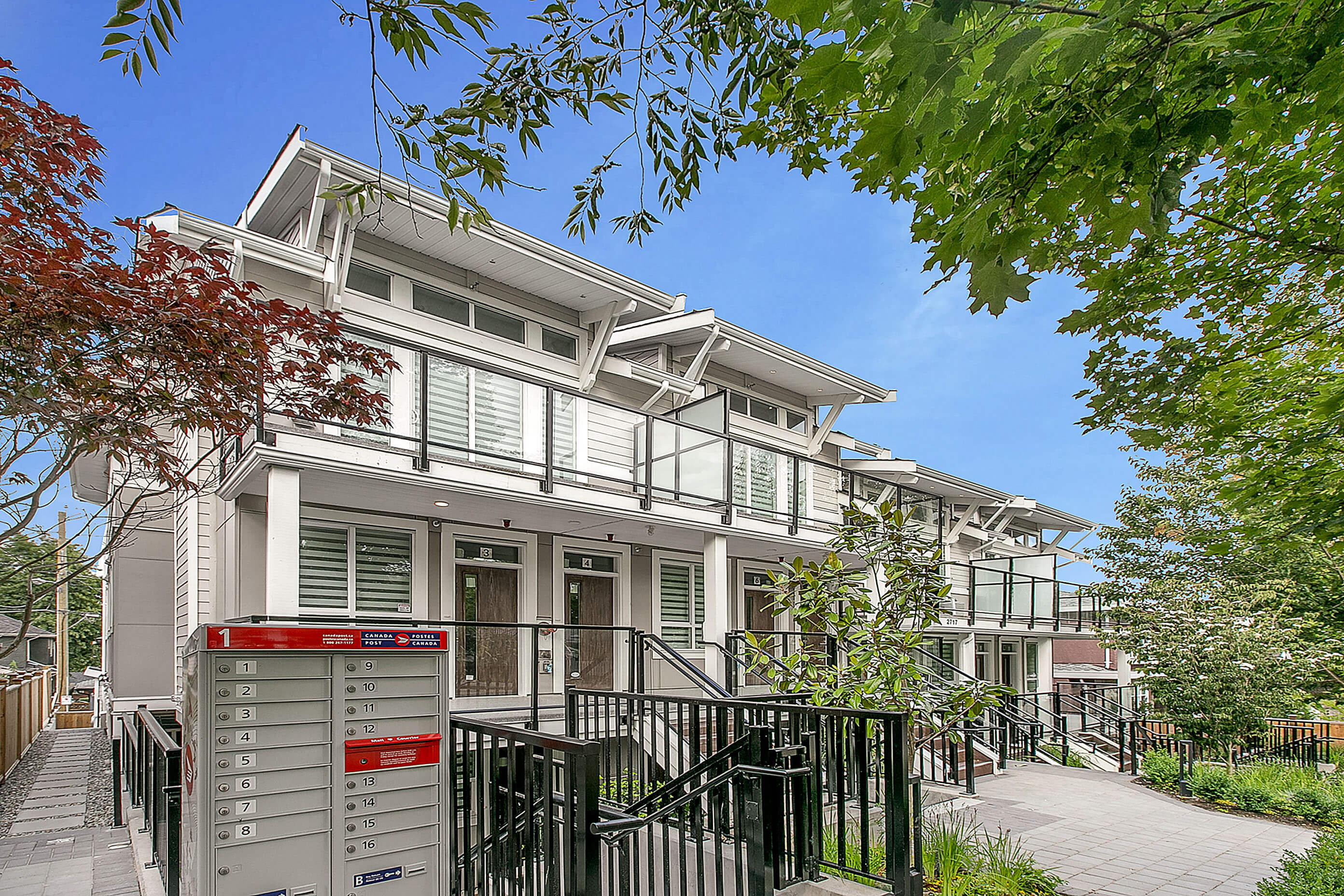
Building Exterior - 2717 Horley St, Vancouver, BC V5R 4R7, Canada
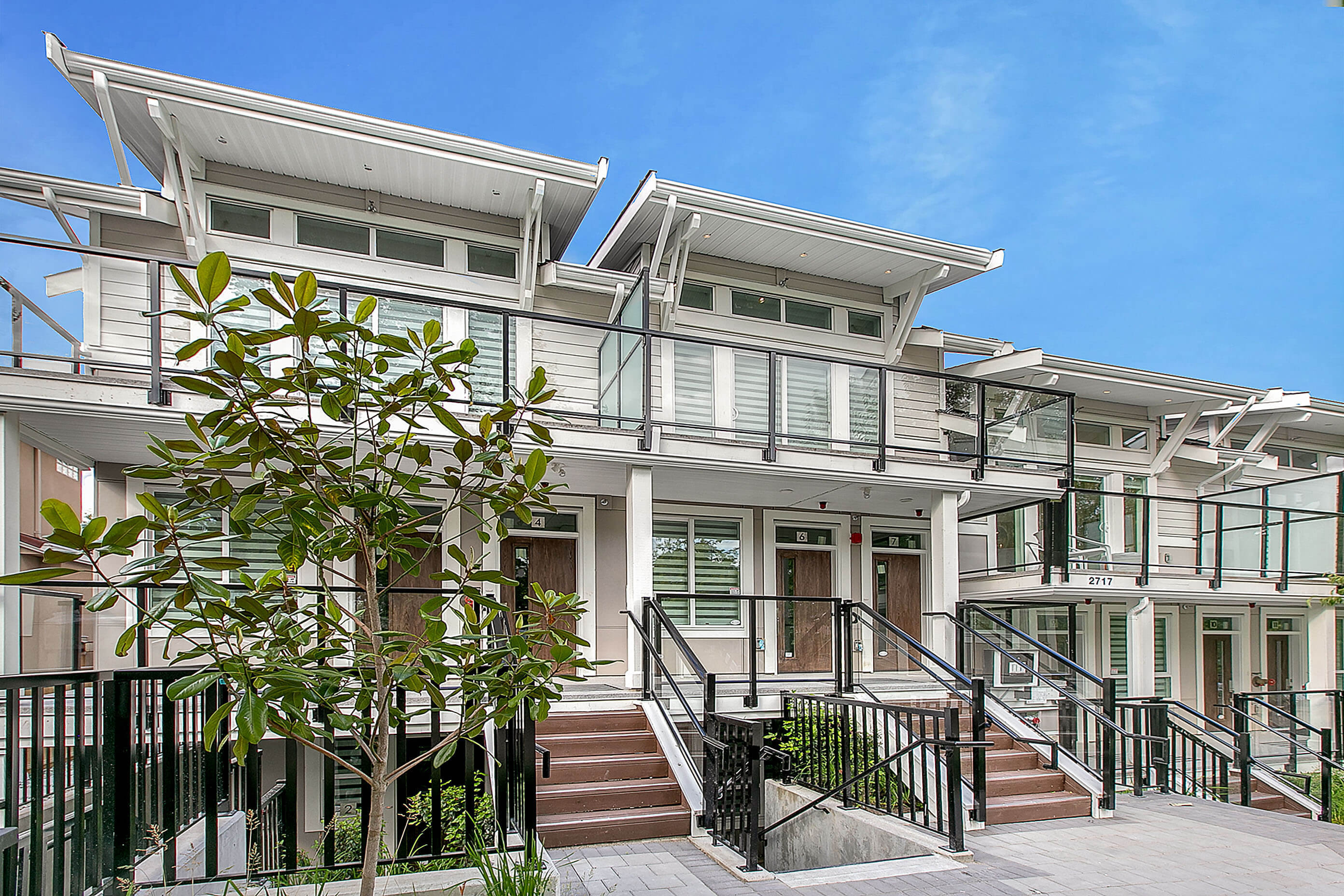
Building Exterior - 2717 Horley St, Vancouver, BC V5R 4R7, Canada
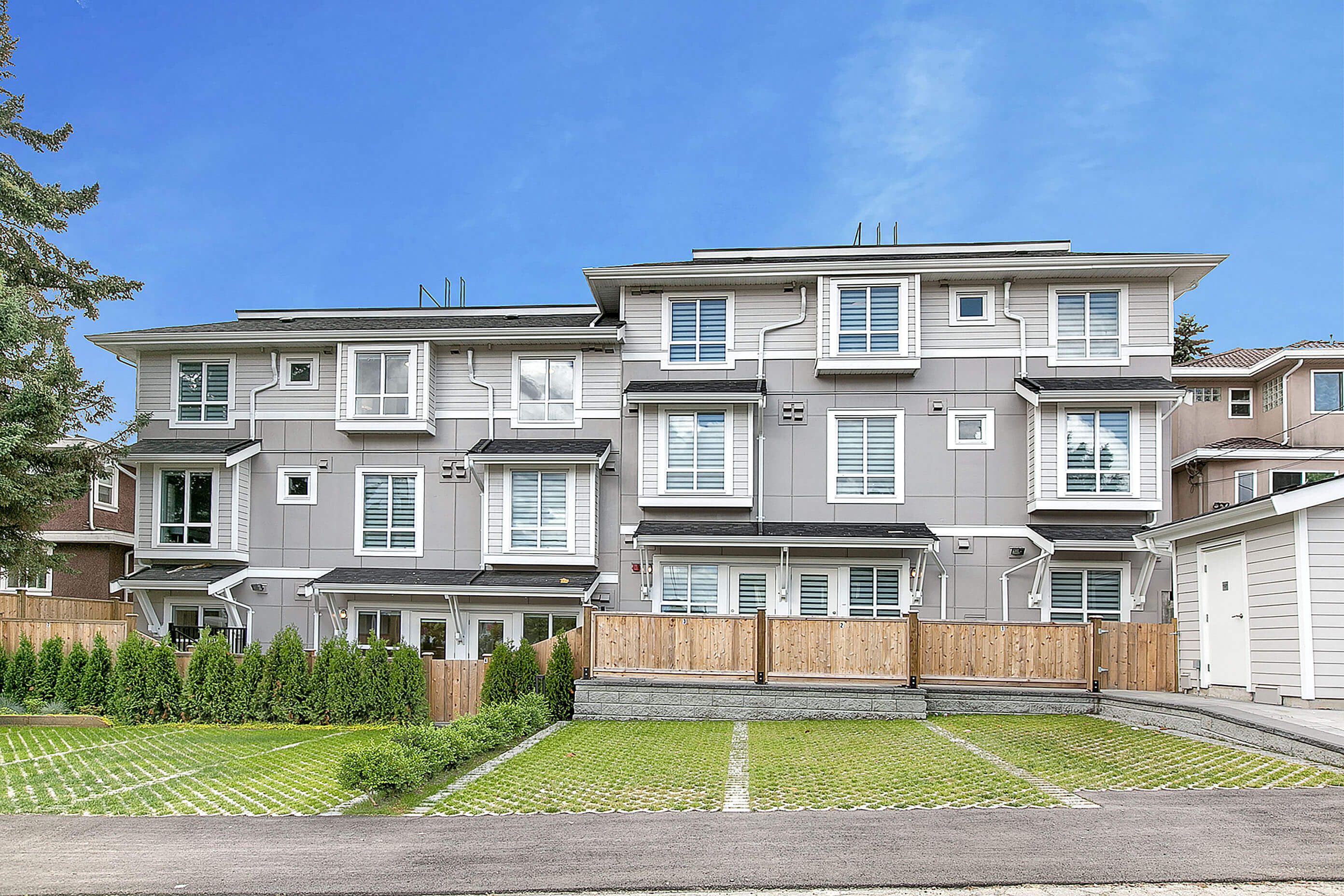
Building Exterior - 2717 Horley St, Vancouver, BC V5R 4R7, Canada
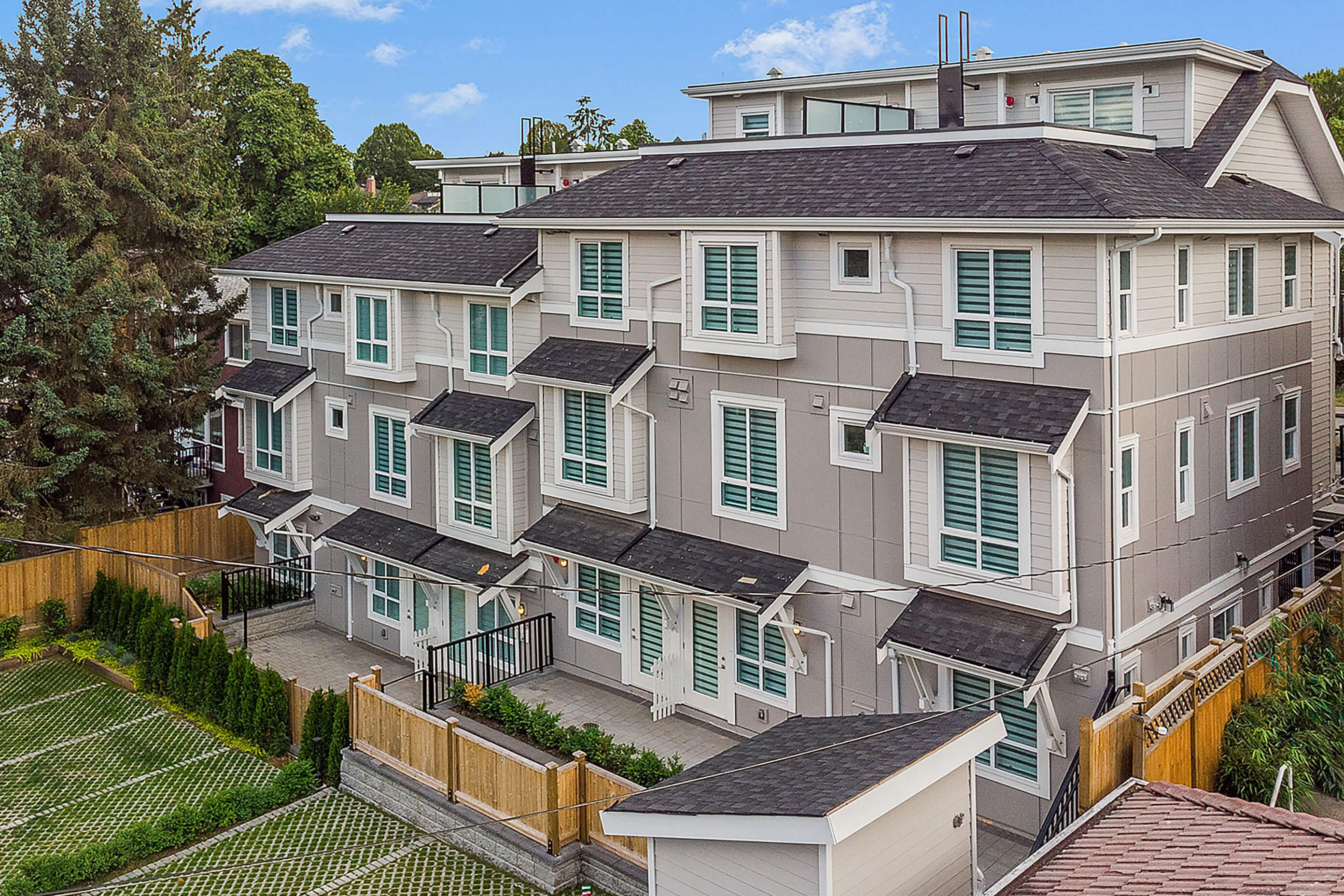
Building Exterior - 2717 Horley St, Vancouver, BC V5R 4R7, Canada
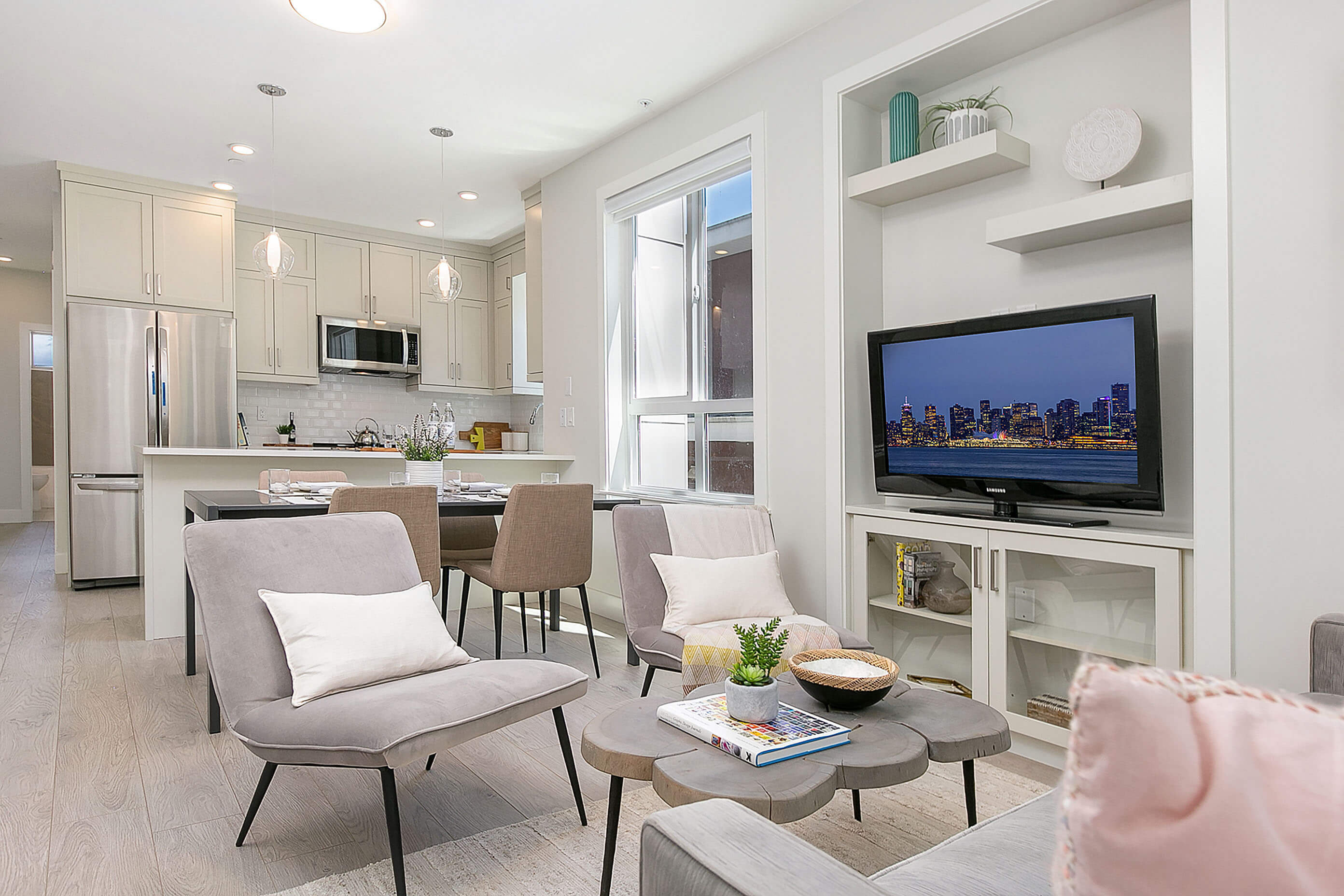
Living Area - 2717 Horley St, Vancouver, BC V5R 4R7, Canada
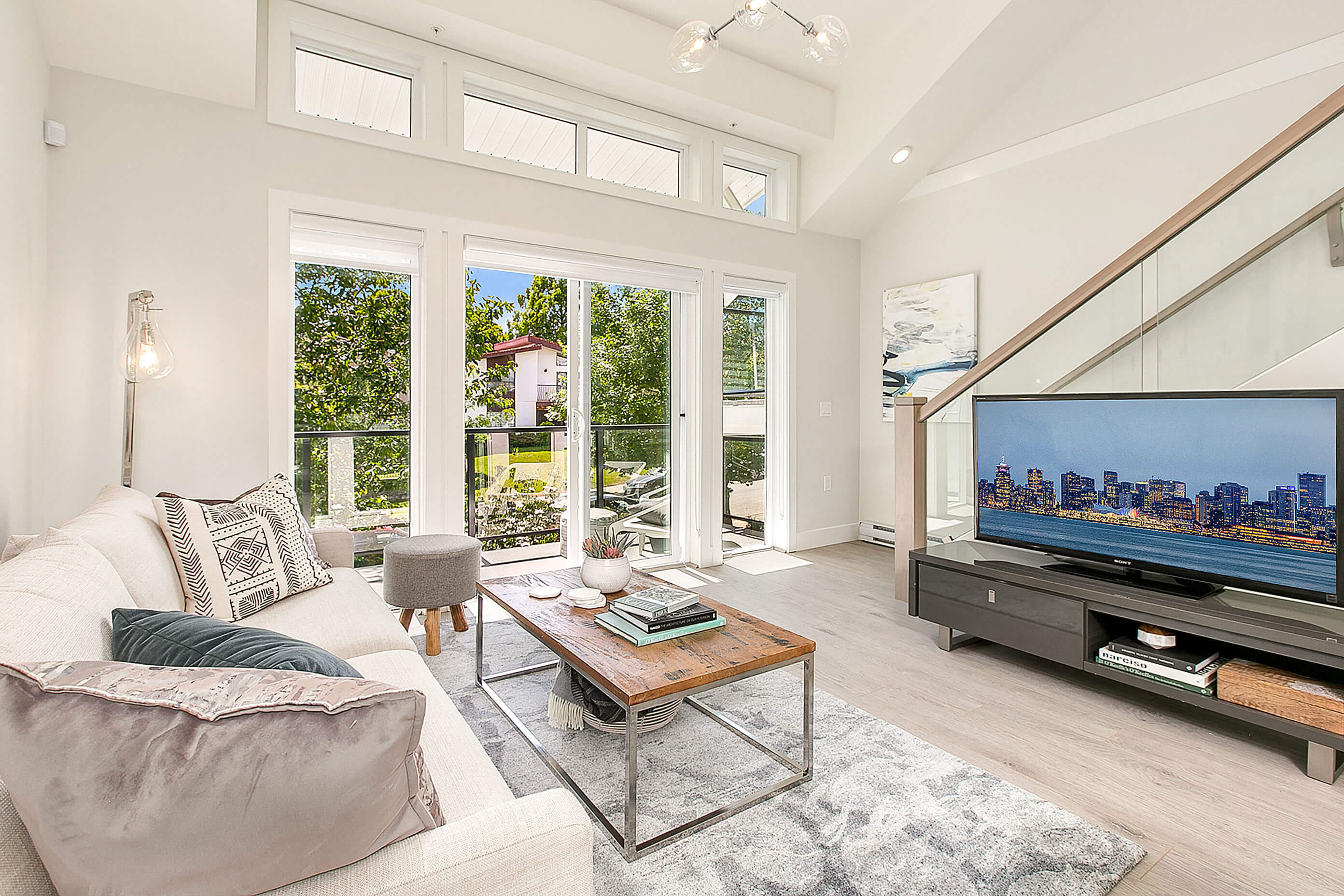
Living Area - 2717 Horley St, Vancouver, BC V5R 4R7, Canada
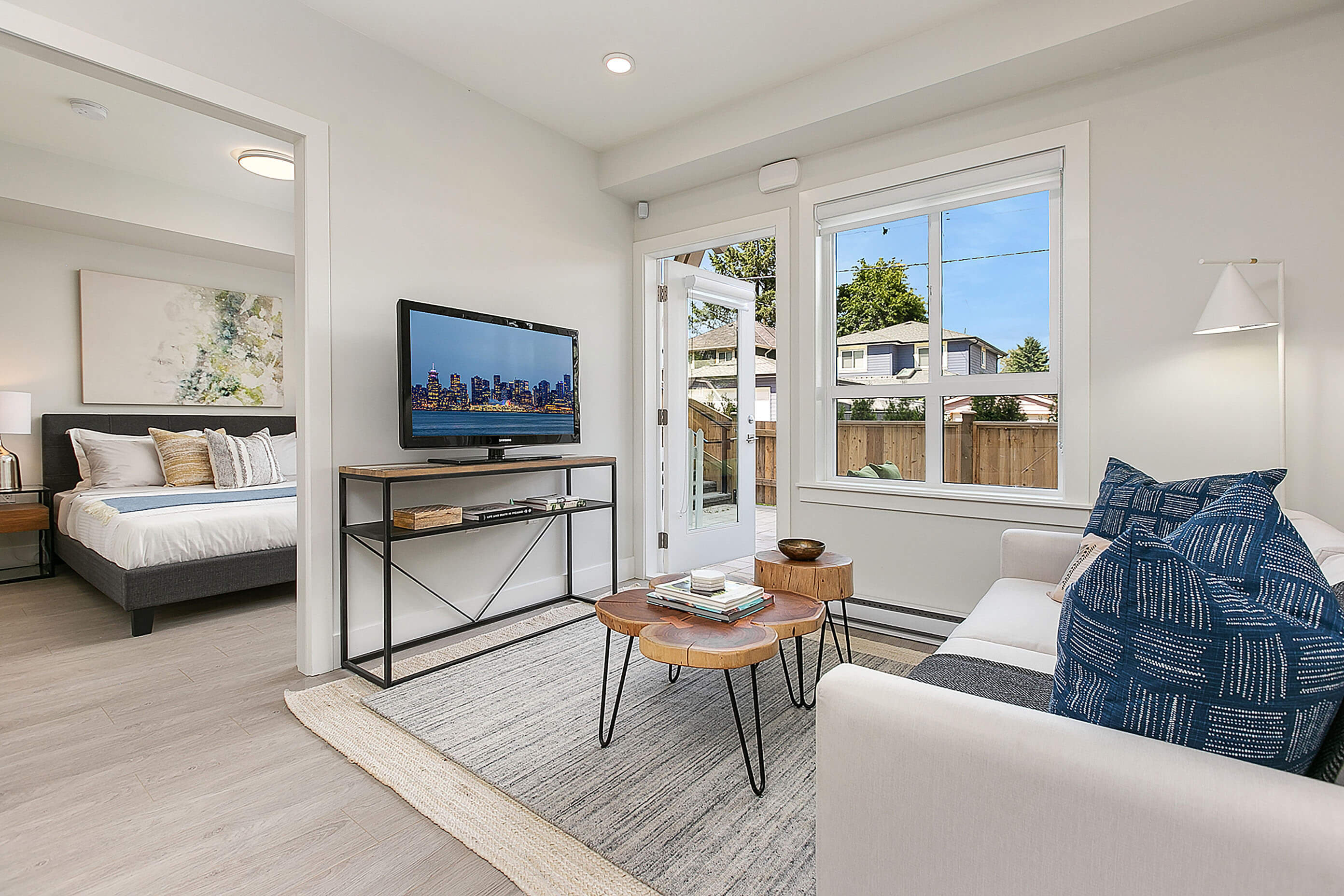
Living Area - 2717 Horley St, Vancouver, BC V5R 4R7, Canada
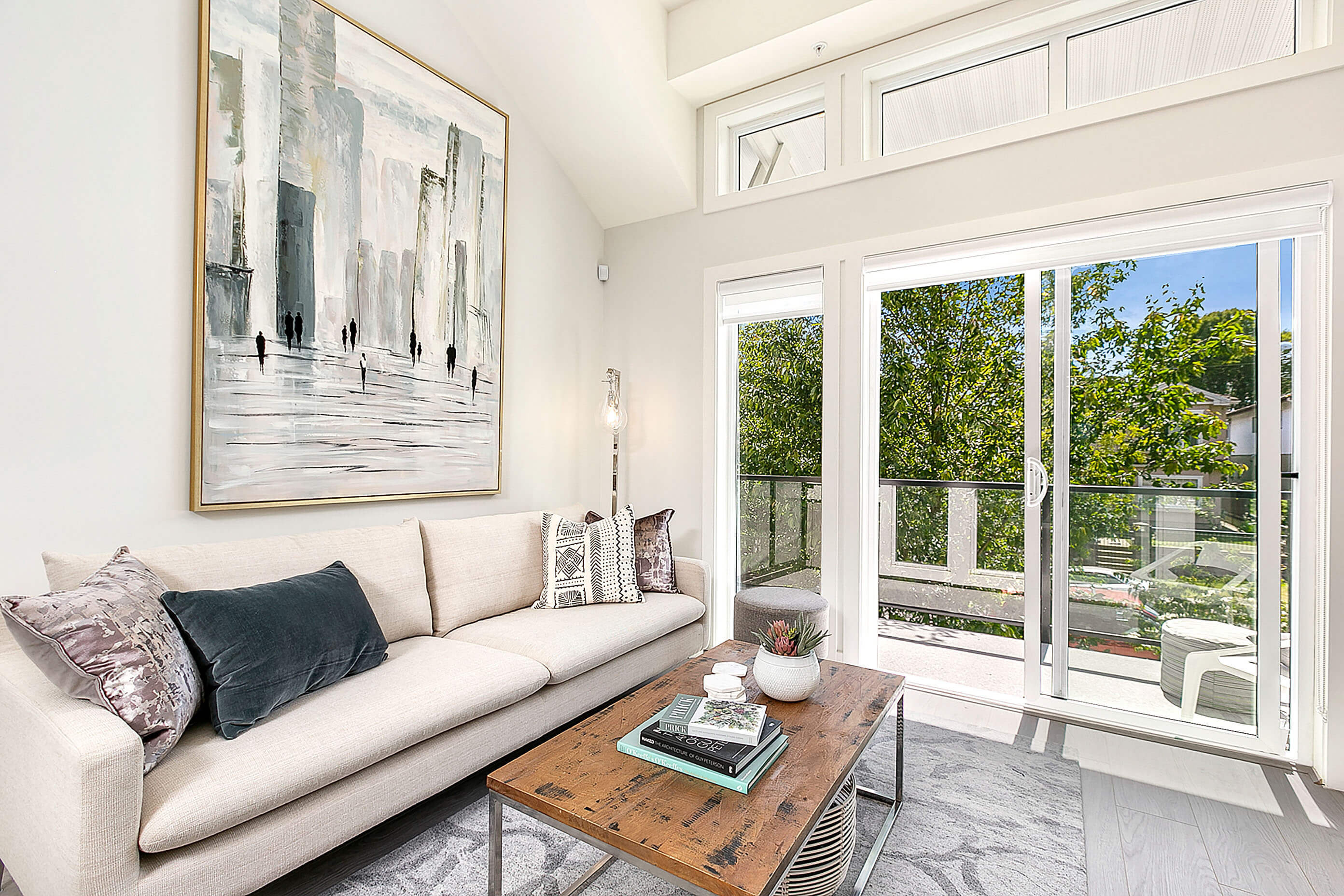
Living Area - 2717 Horley St, Vancouver, BC V5R 4R7, Canada
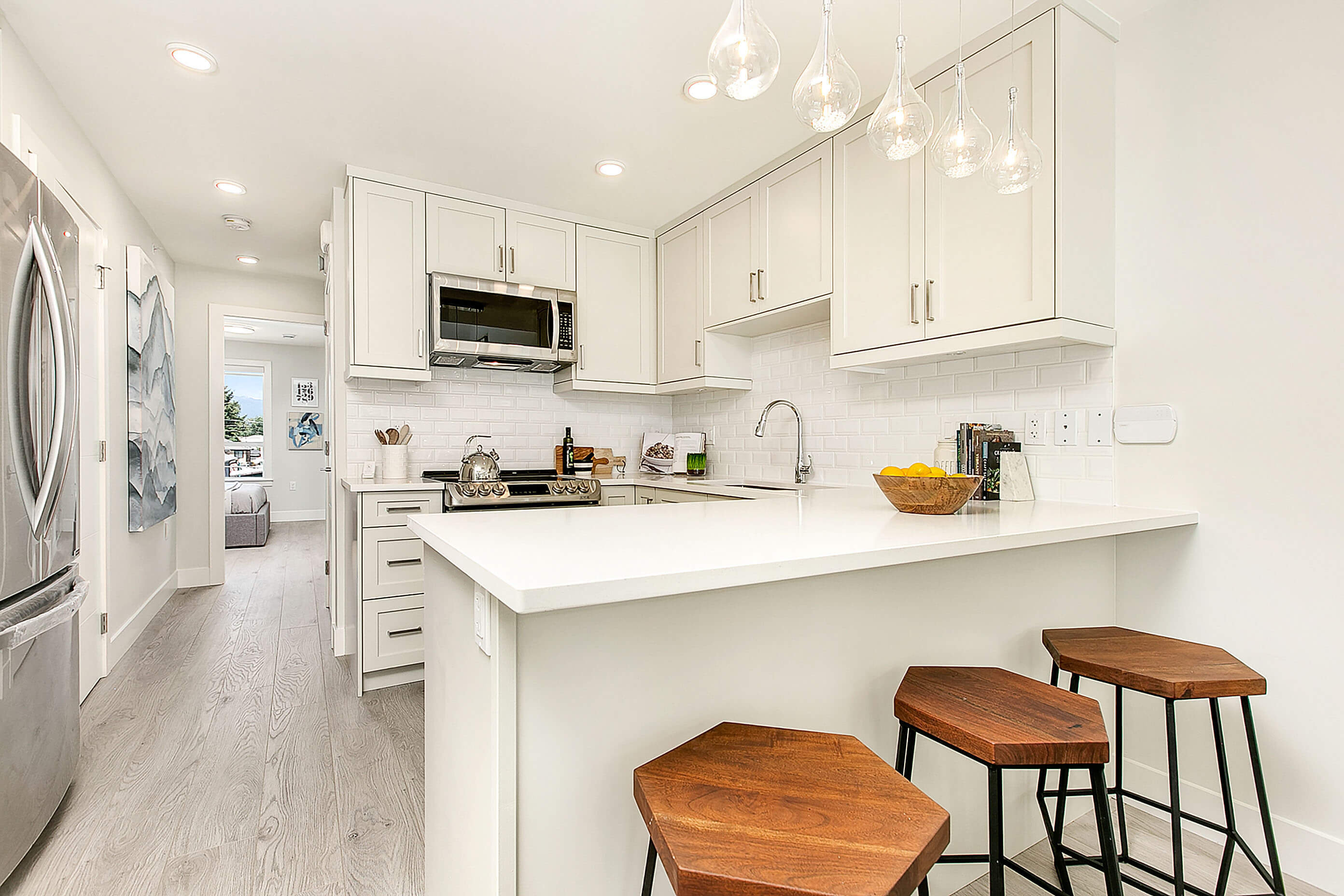
Kitchen Area - 2717 Horley St, Vancouver, BC V5R 4R7, Canada
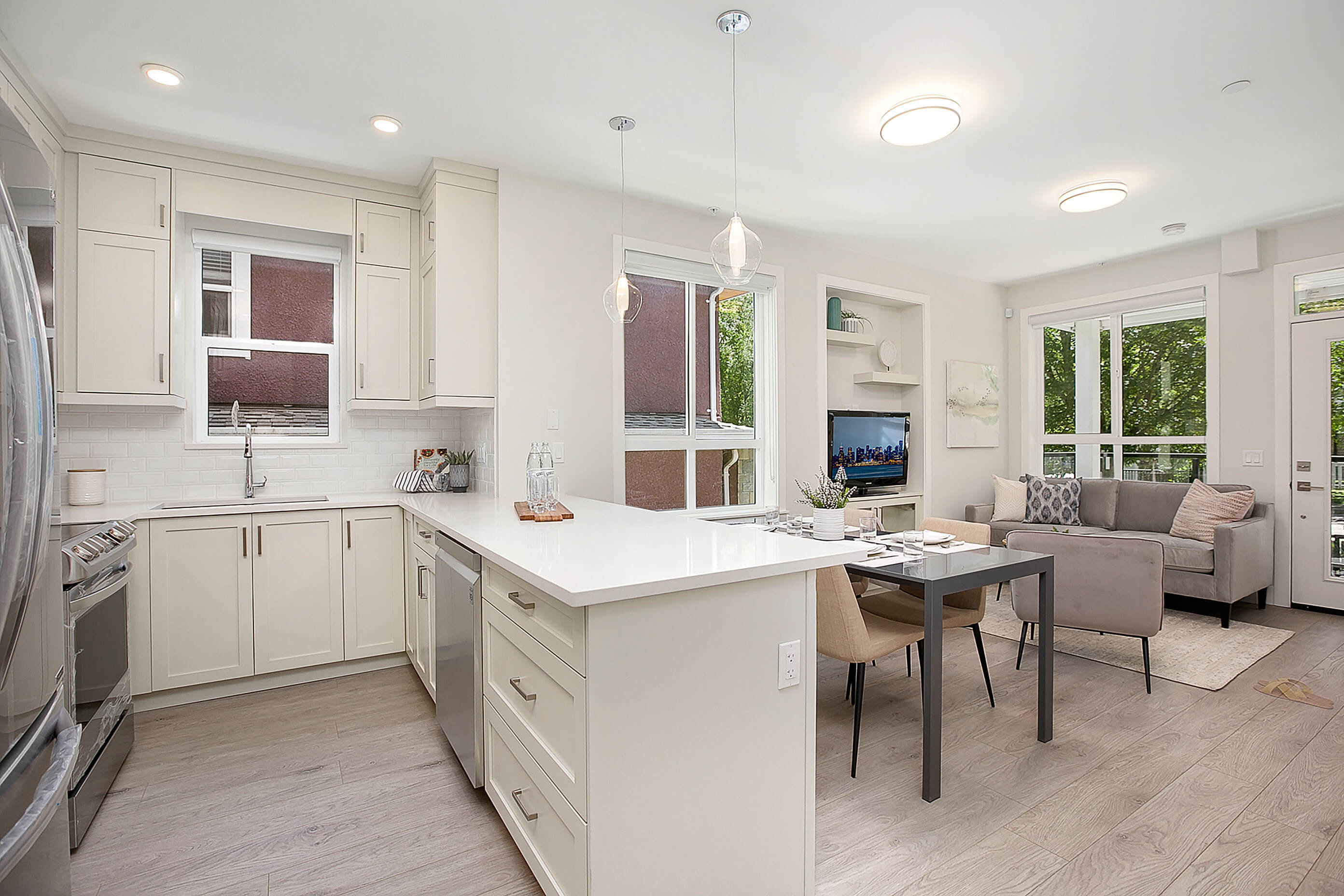
Kitchen Area - 2717 Horley St, Vancouver, BC V5R 4R7, Canada
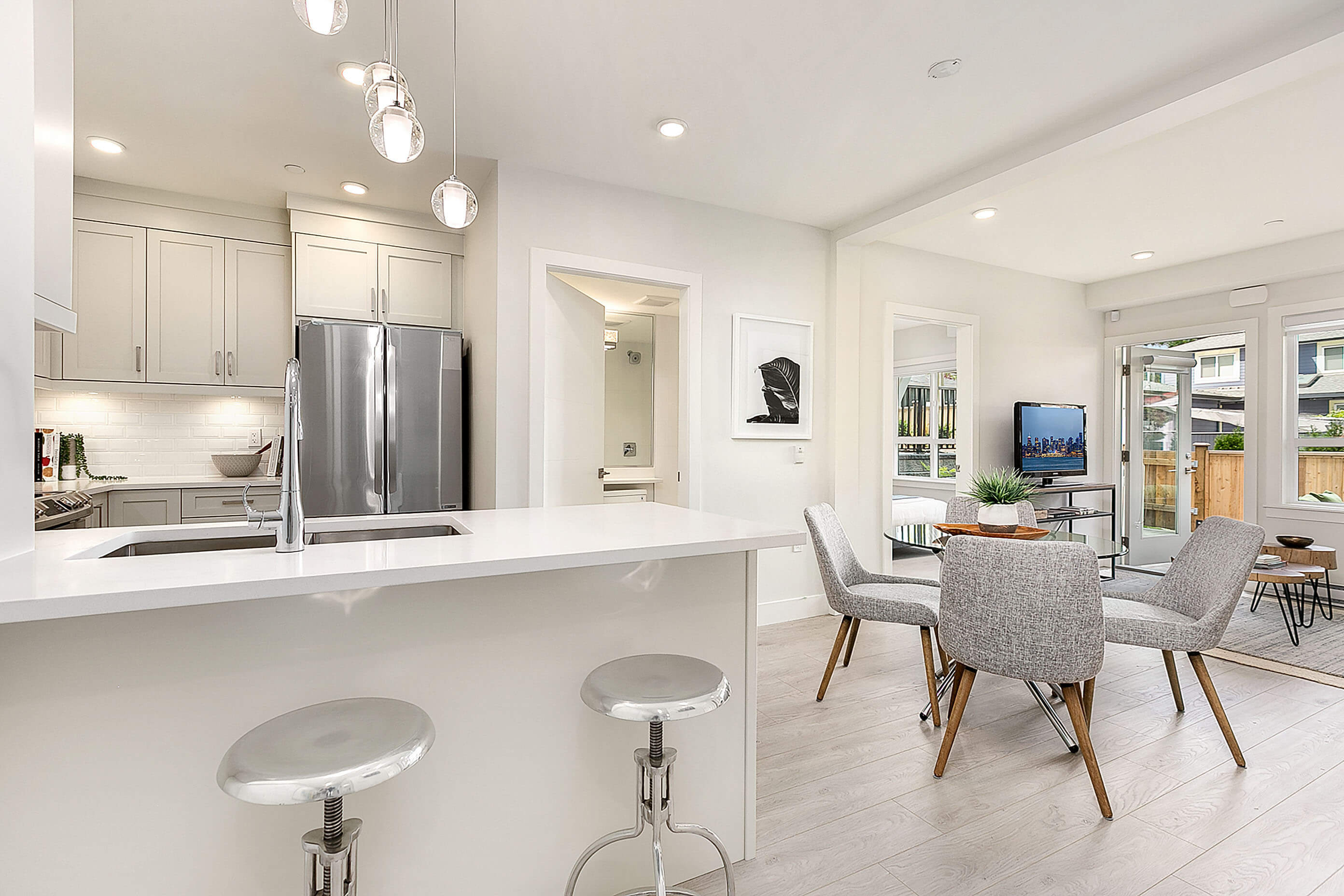
Kitchen Area - 2717 Horley St, Vancouver, BC V5R 4R7, Canada
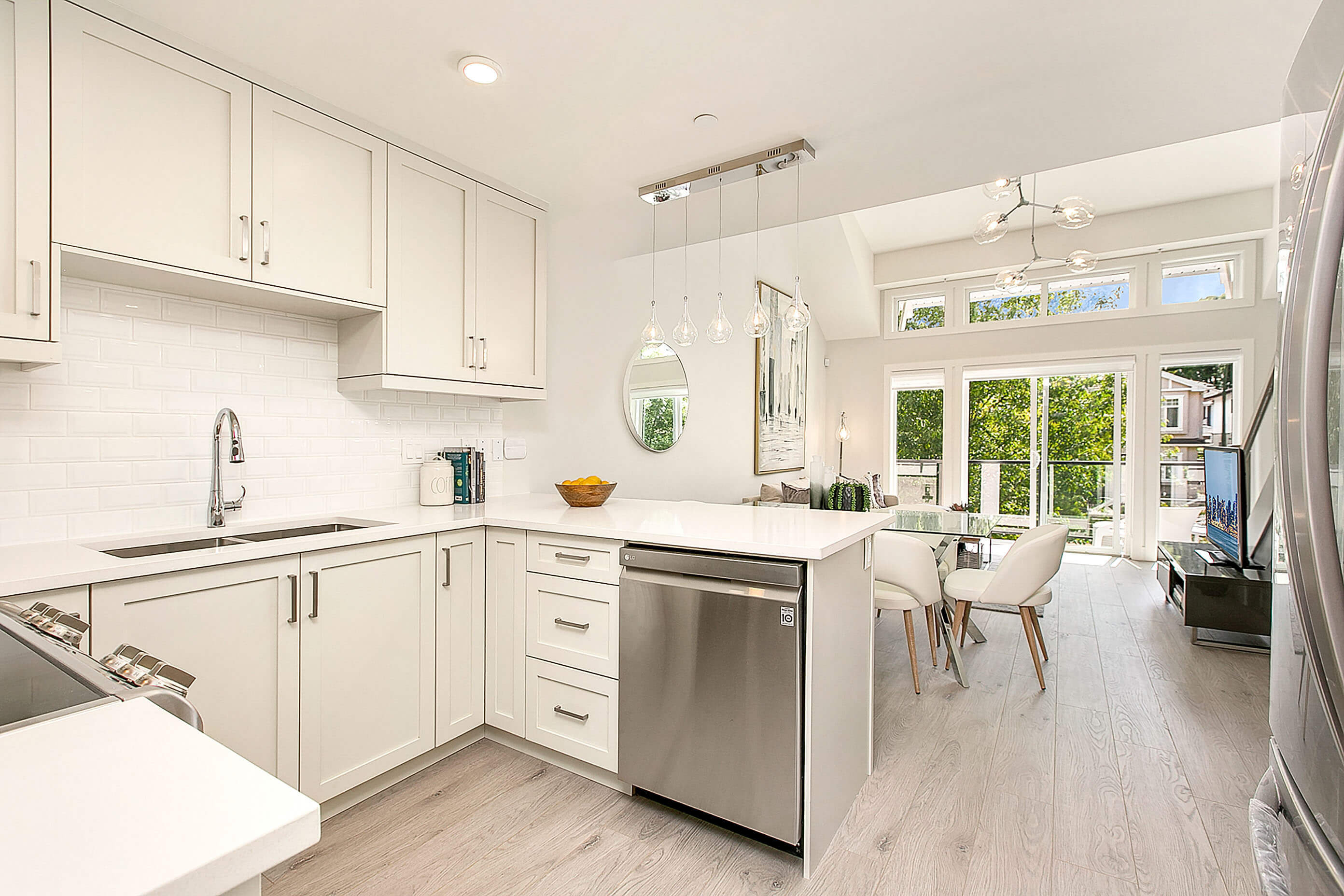
Kitchen Area - 2717 Horley St, Vancouver, BC V5R 4R7, Canada
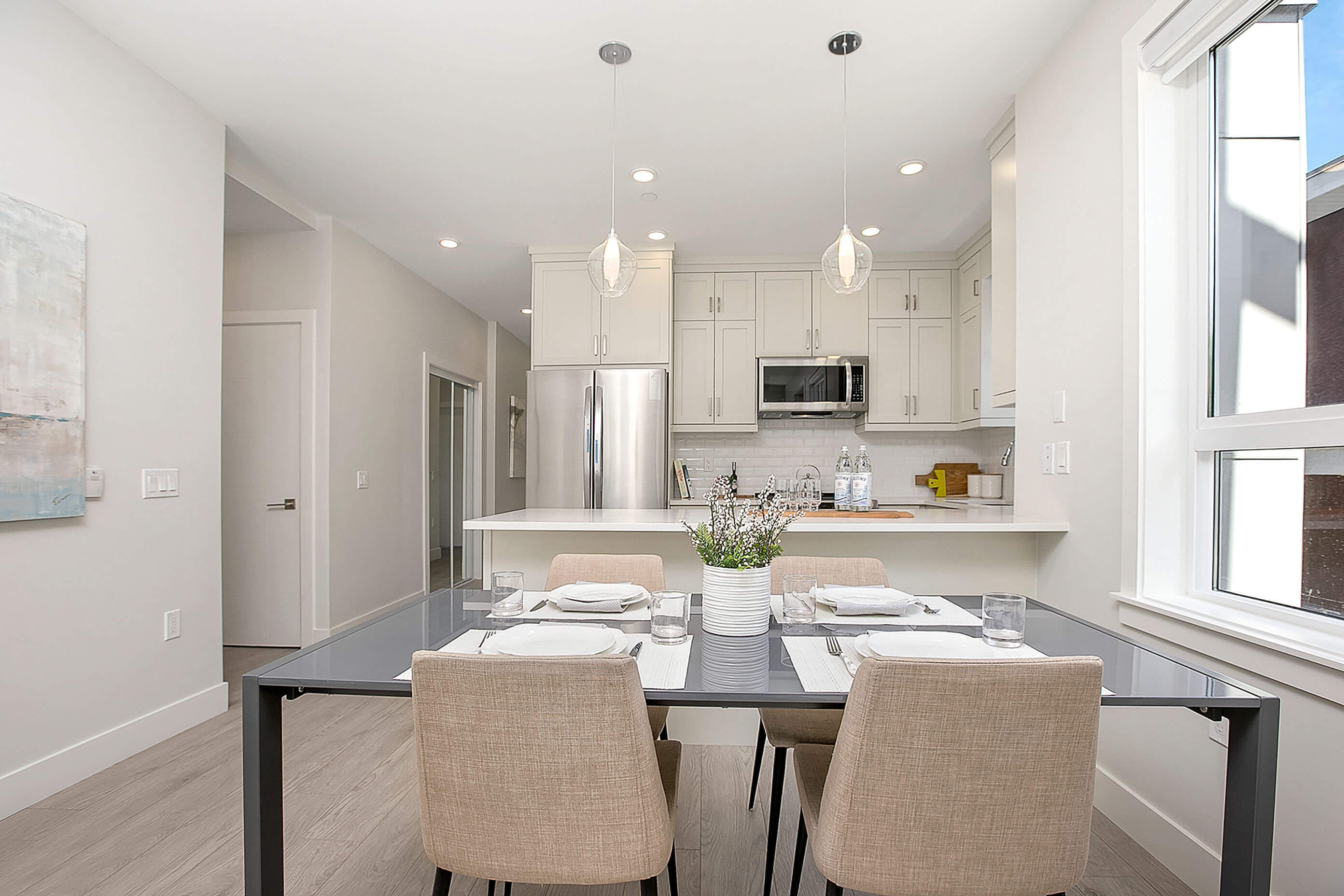
Dining Area - 2717 Horley St, Vancouver, BC V5R 4R7, Canada
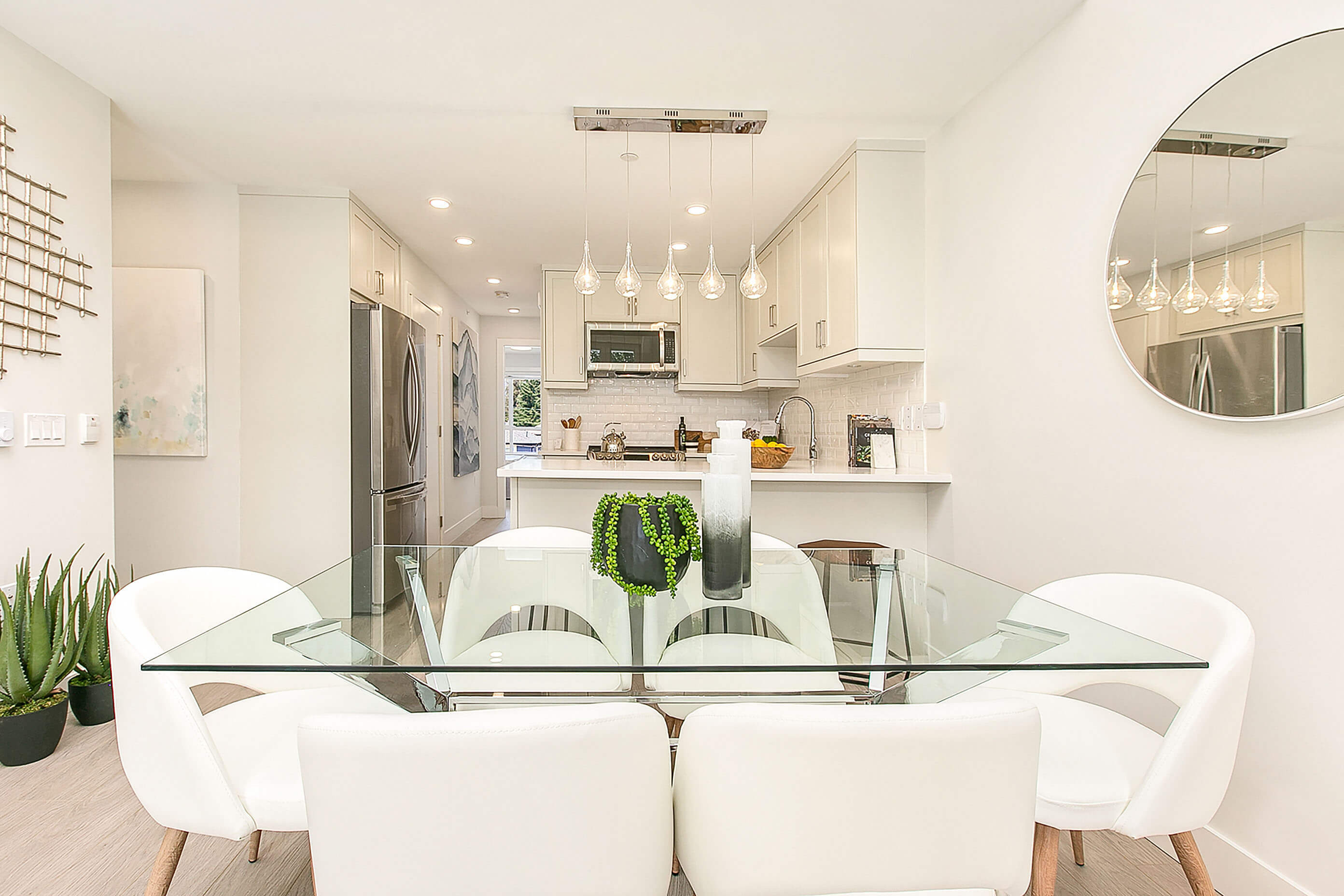
Dining Area - 2717 Horley St, Vancouver, BC V5R 4R7, Canada
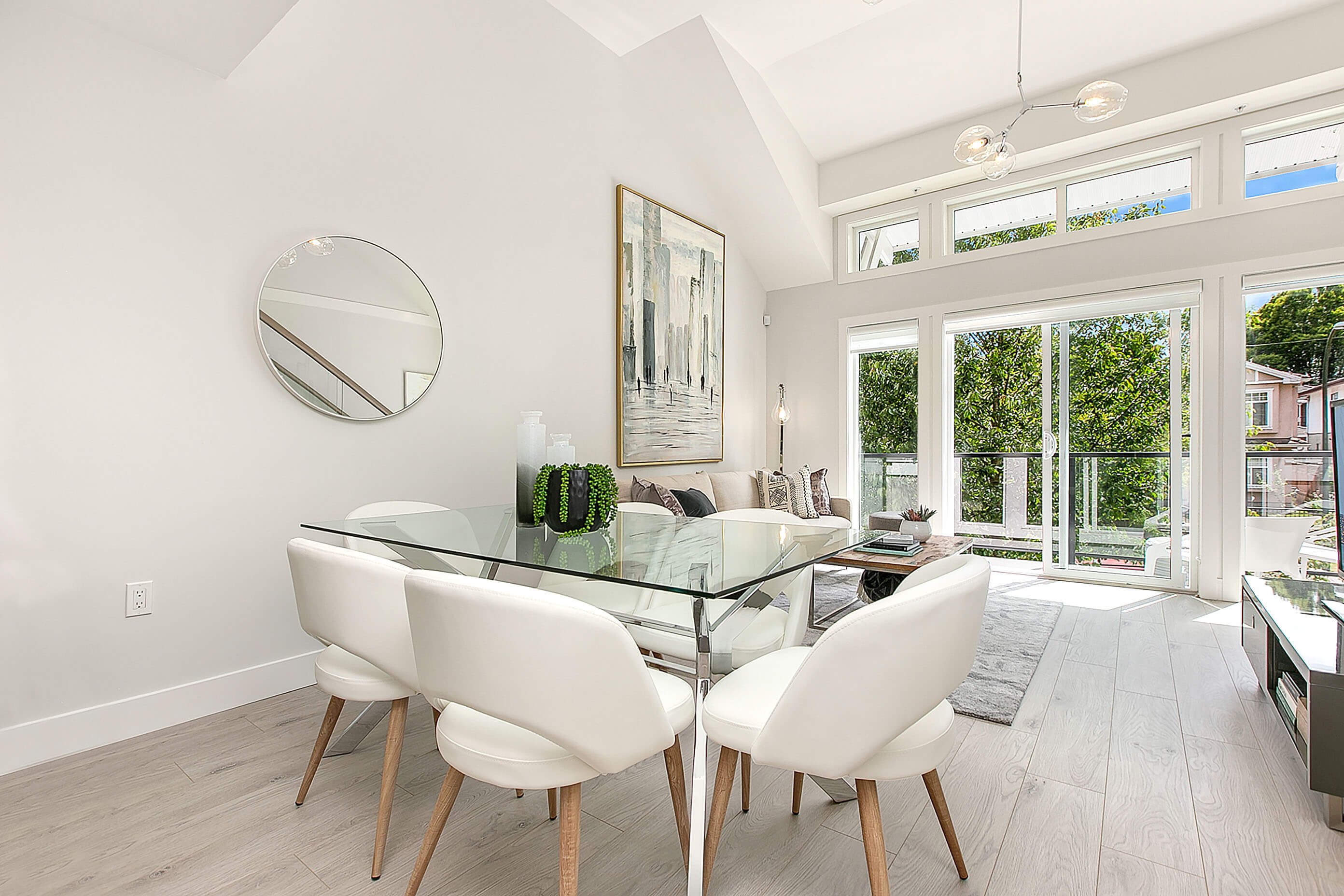
Dining Area - 2717 Horley St, Vancouver, BC V5R 4R7, Canada

Laundry Area - 2717 Horley St, Vancouver, BC V5R 4R7, Canada
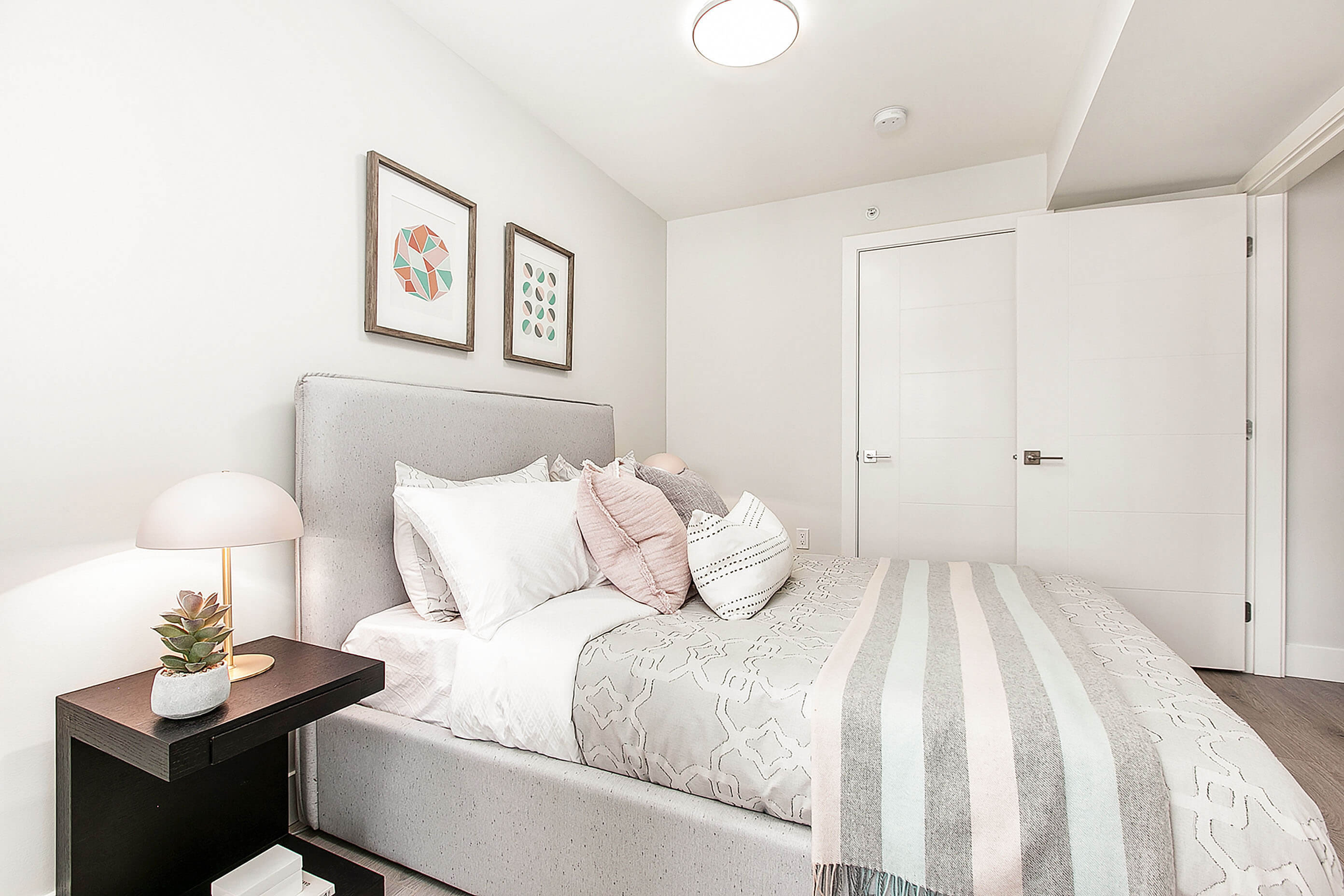
Bedroom - 2717 Horley St, Vancouver, BC V5R 4R7, Canada
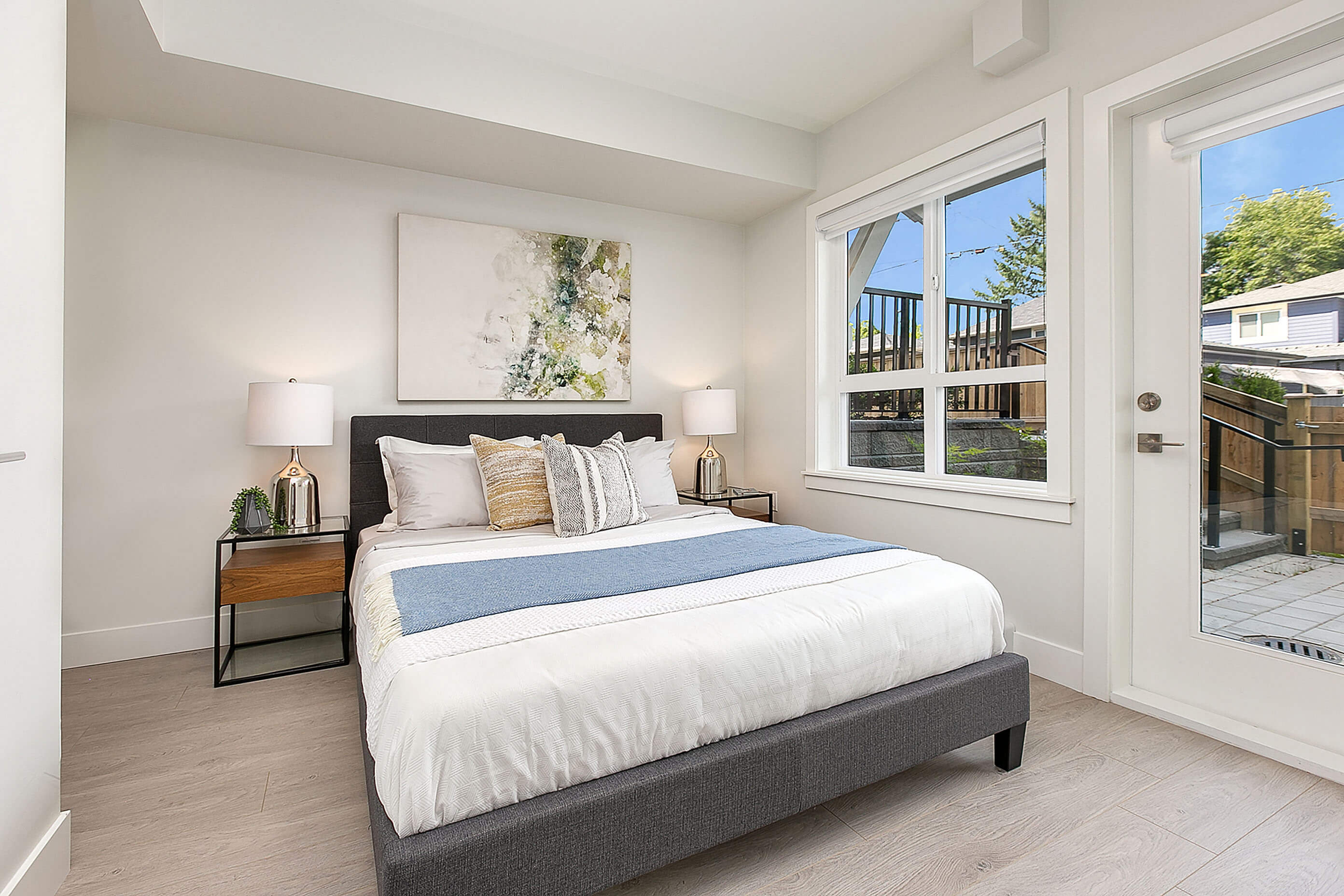
Bedroom - 2717 Horley St, Vancouver, BC V5R 4R7, Canada

Bedroom - 2717 Horley St, Vancouver, BC V5R 4R7, Canada
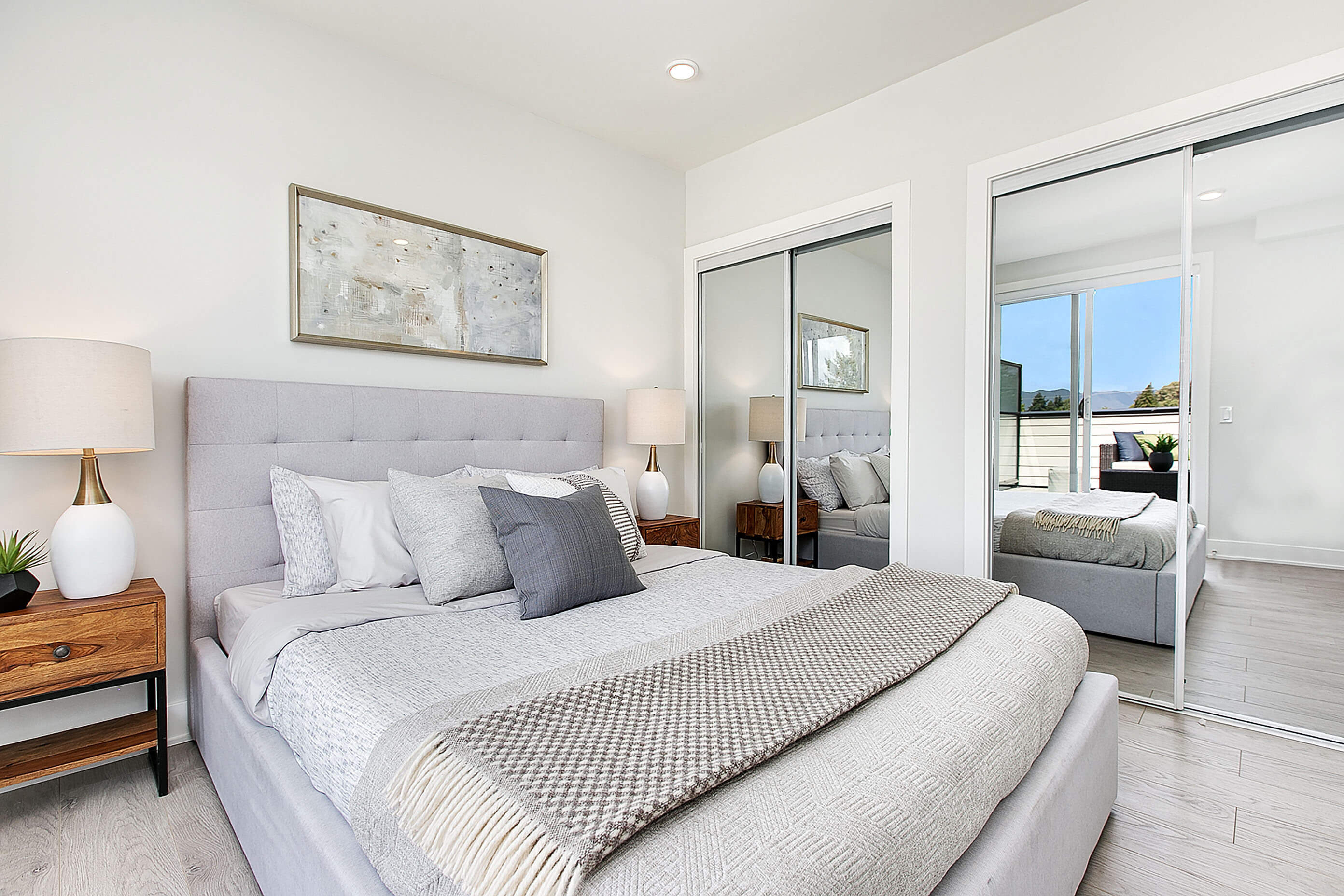
Bedroom - 2717 Horley St, Vancouver, BC V5R 4R7, Canada
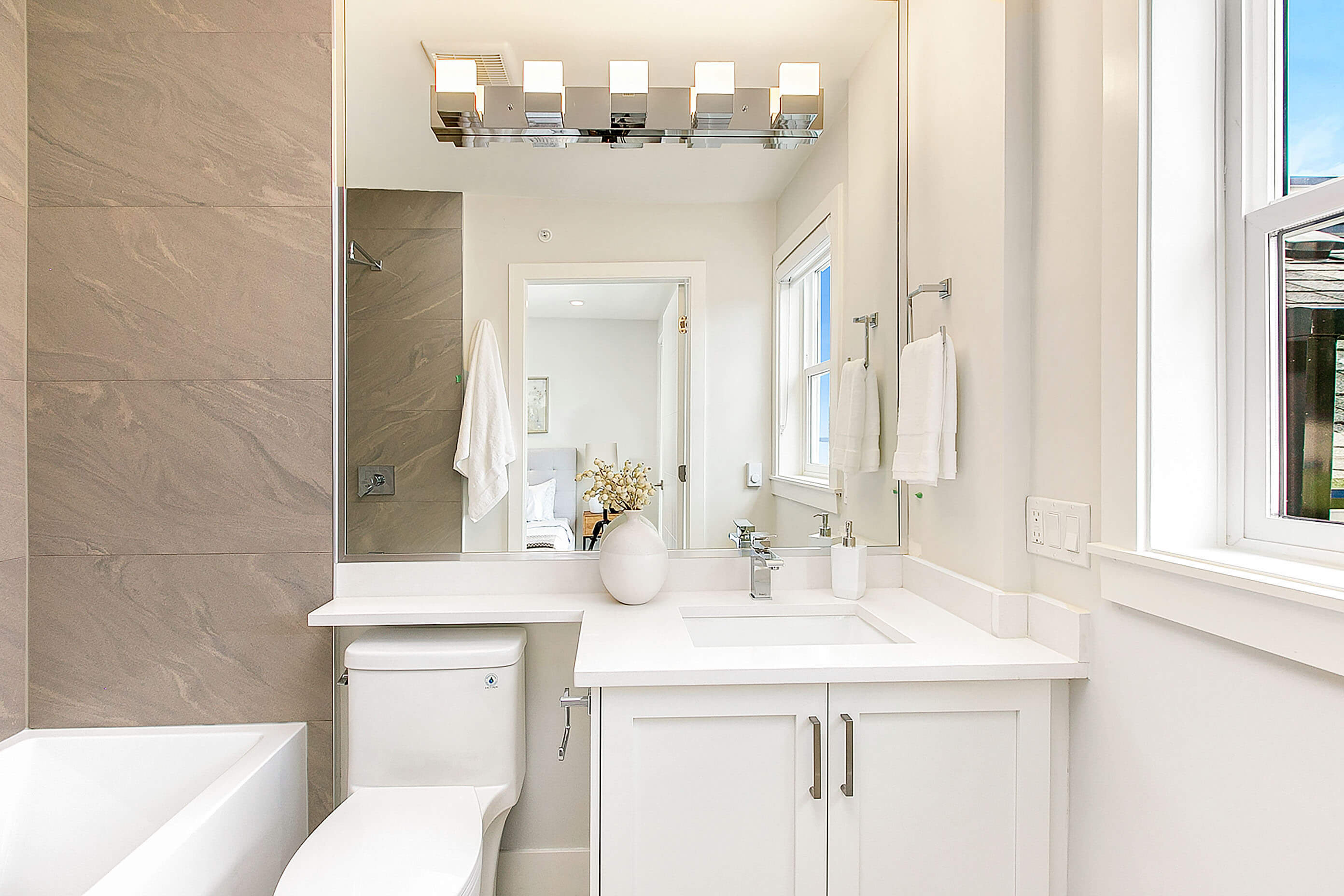
Bathroom - 2717 Horley St, Vancouver, BC V5R 4R7, Canada
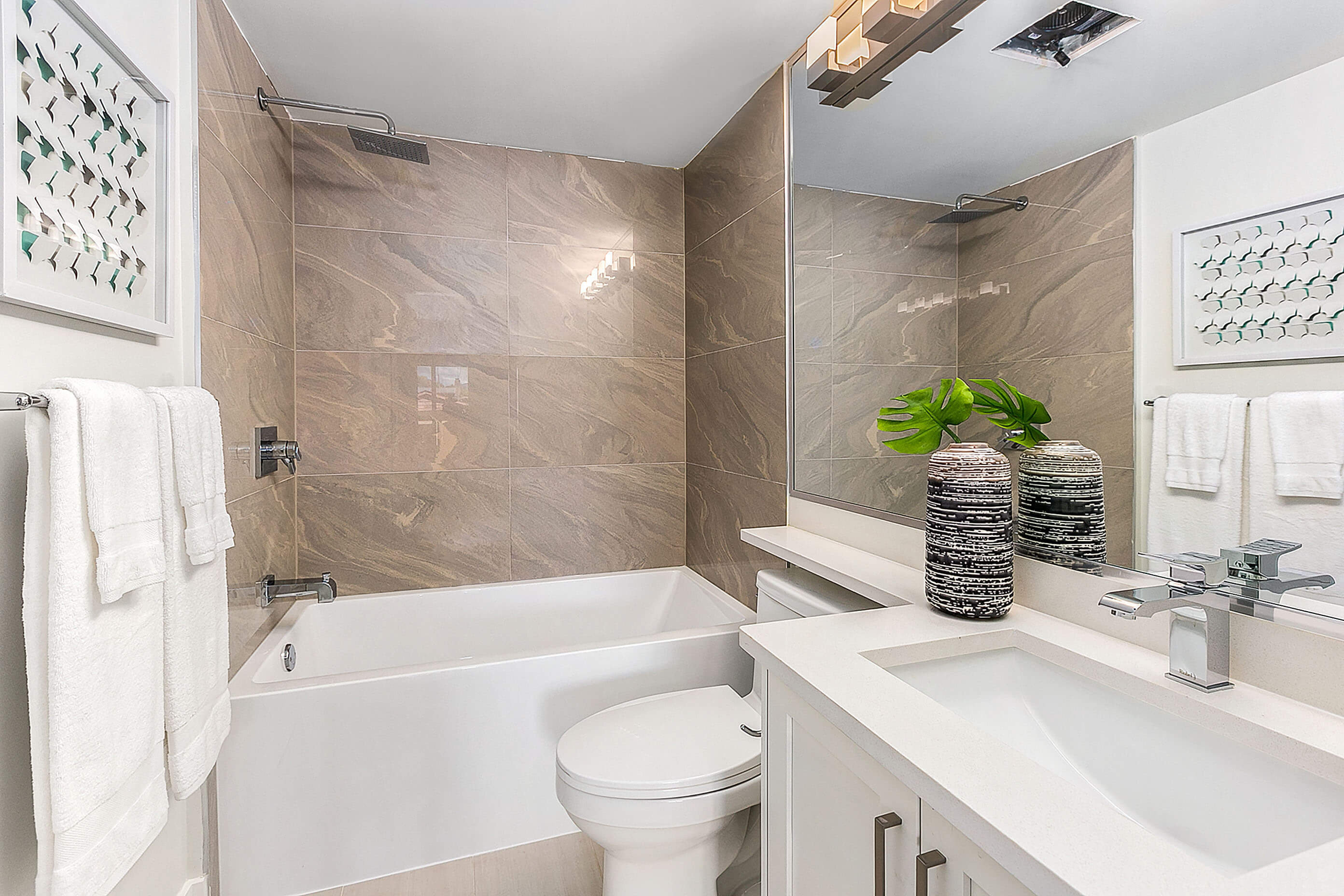
Bathroom - 2717 Horley St, Vancouver, BC V5R 4R7, Canada
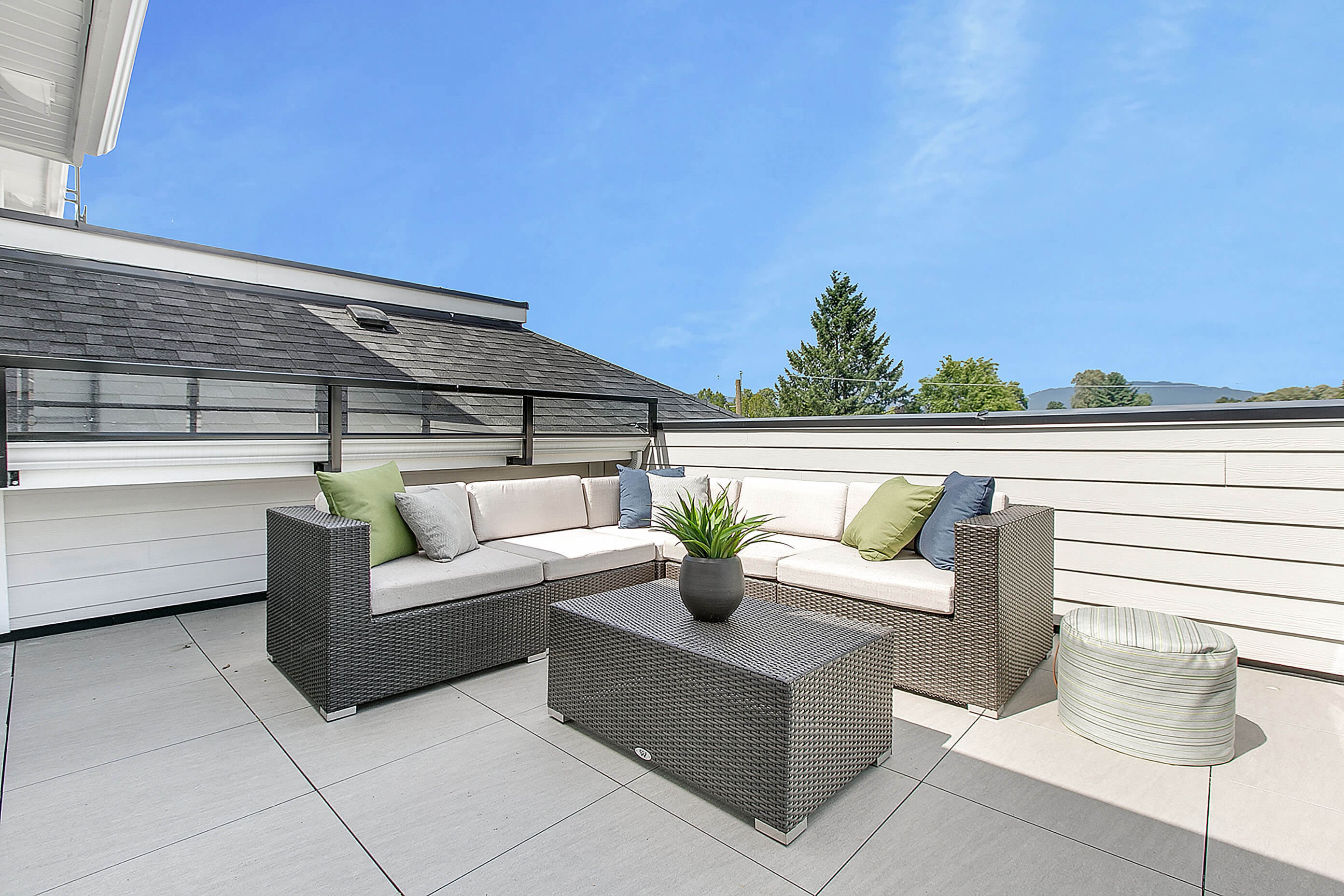
Deck - 2717 Horley St, Vancouver, BC V5R 4R7, Canada
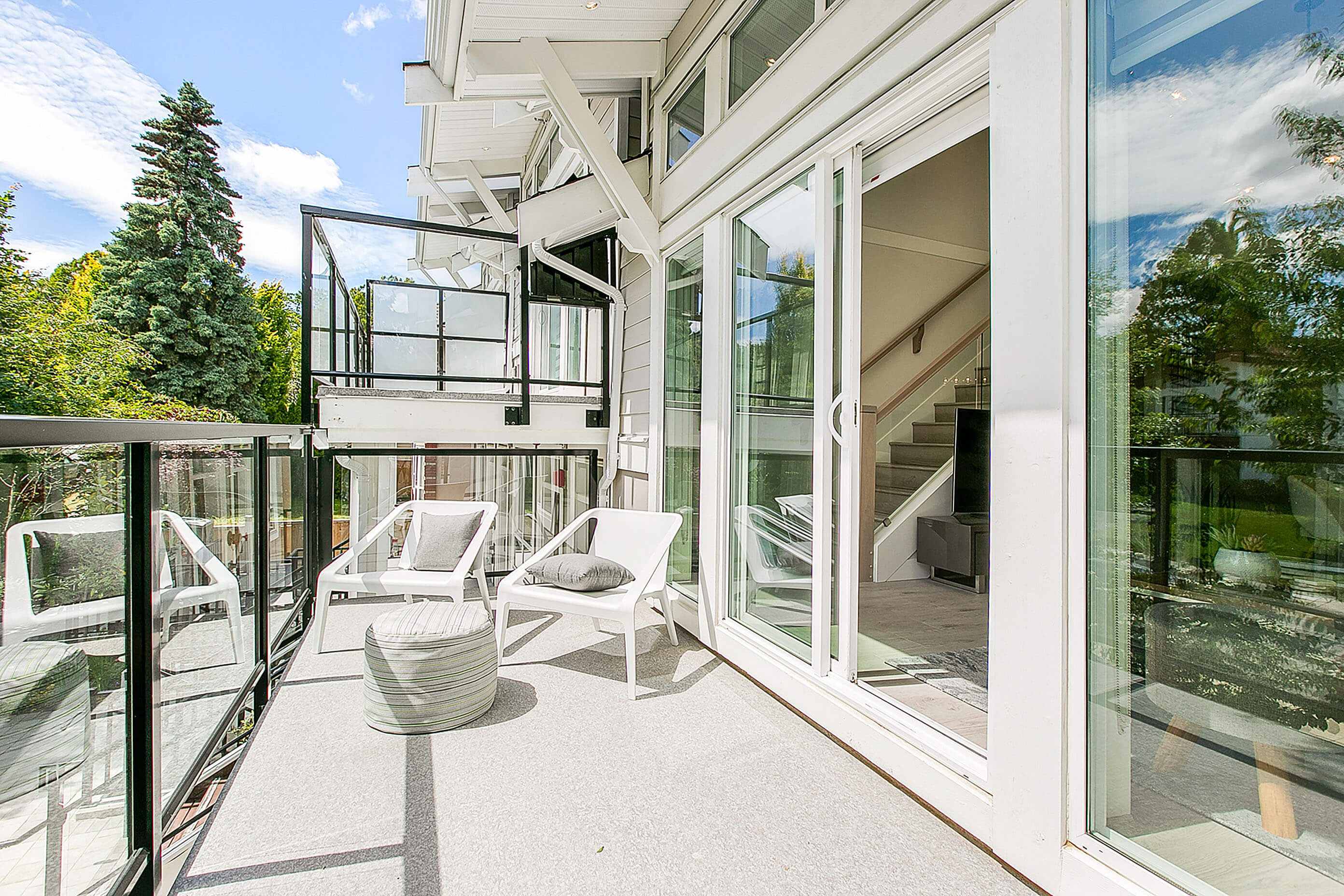
Deck - 2717 Horley St, Vancouver, BC V5R 4R7, Canada









