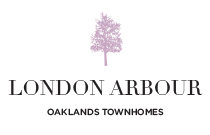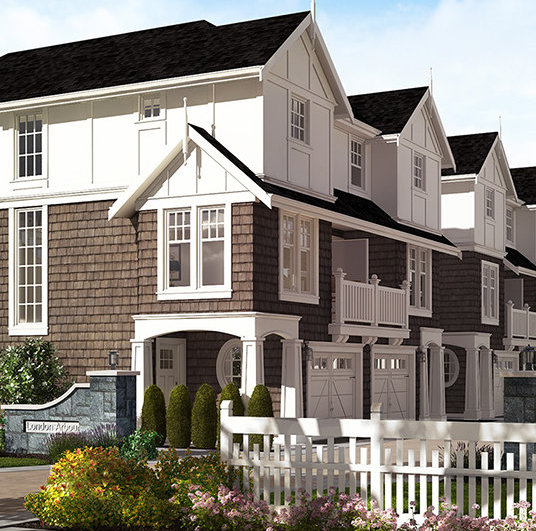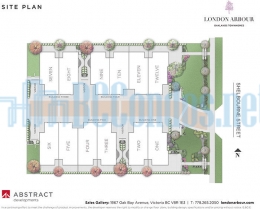Building Info
london arbour - 2638 shelbourne street, victoria, bc v8r 4l9, canada. strata plan number eps3785. crossroads are kings road and haultain street. a traditionally inspired collection of 12, 3-storey townhomes. completed in 2016. consist of 3 and 4 bedroom homes. surrounded by lush trees and greenery giving the feeling of ease and distinction. a variety of expansive floor plans offer truly flexible living areas designed to suit ever-changing needs, offering between 1,640 and 1,700 sq. ft. of generous living space. developed by abstract developments. architectural design by award-winning zebra design. interior design by award-winning nygaard interiors. maintenance fees includes building insurance, building maintenance, extended care, garbage pickup, management, and yard maintenance.
nearby parks are oaklands park and david spencer park. schools nearby are oaklands elementary school , st patrick's school, george jay elementary, victoria high school, ecole intermediaire lansdowne middle school, and camosun college lansdowne campus. grocery stores and supermarkets nearby are thrifty foods, save-on-foods, stadacona food market, and aubergine specialty foods. steps away from the bus stop. short drive to hillside veterinary hospital, royal jubilee hospital, oaklands community centre & association, hillside shopping centre, and kaleidoscope theatre for young people.
Photo GalleryClick Here To Print Building Pictures - 6 Per Page
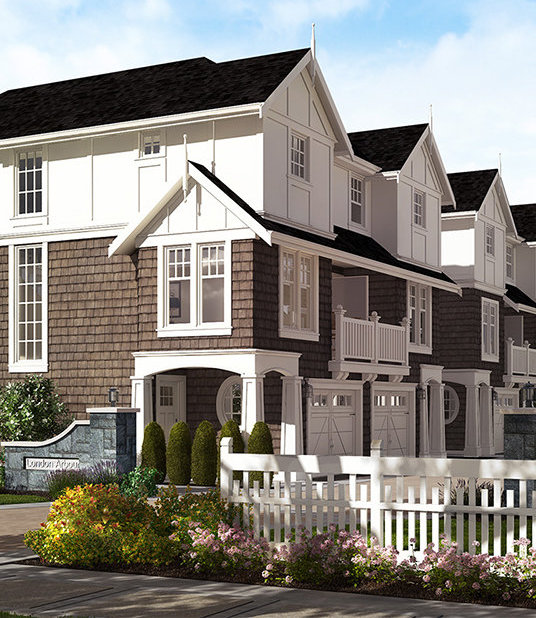
2638 Shelbourne St, Victoria, BC V8R 4L9, Canada Exterior
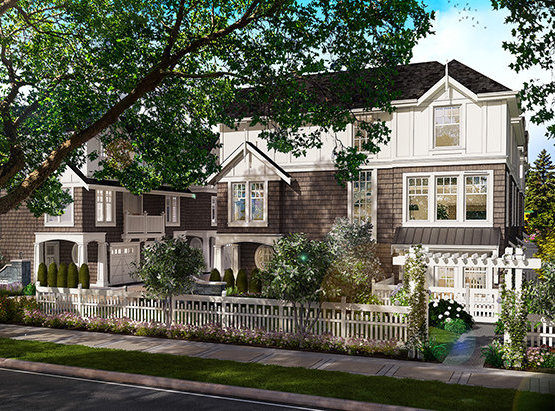
2638 Shelbourne St, Victoria, BC V8R 4L9, Canada Exterior

2638 Shelbourne St, Victoria, BC V8R 4L9, Canada Bathroom
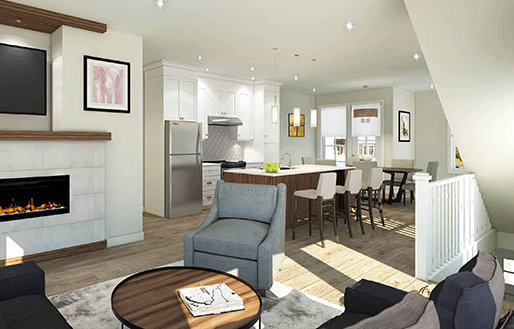
2638 Shelbourne St, Victoria, BC V8R 4L9, Canada Living Area
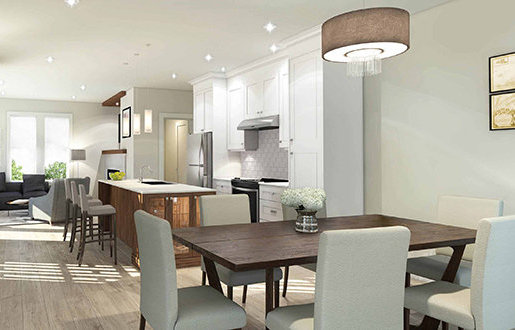
2638 Shelbourne St, Victoria, BC V8R 4L9, Canada Dining Area
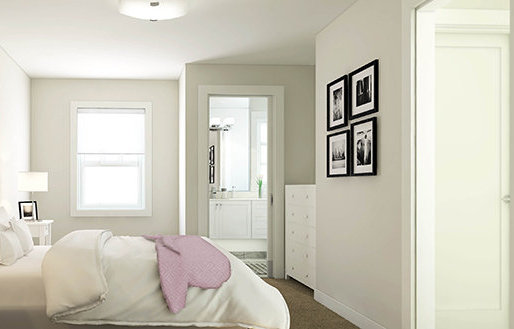
2638 Shelbourne St, Victoria, BC V8R 4L9, Canada Bedroom
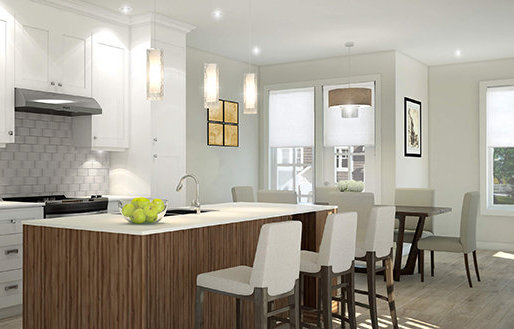
2638 Shelbourne St, Victoria, BC V8R 4L9, Canada Kitchen
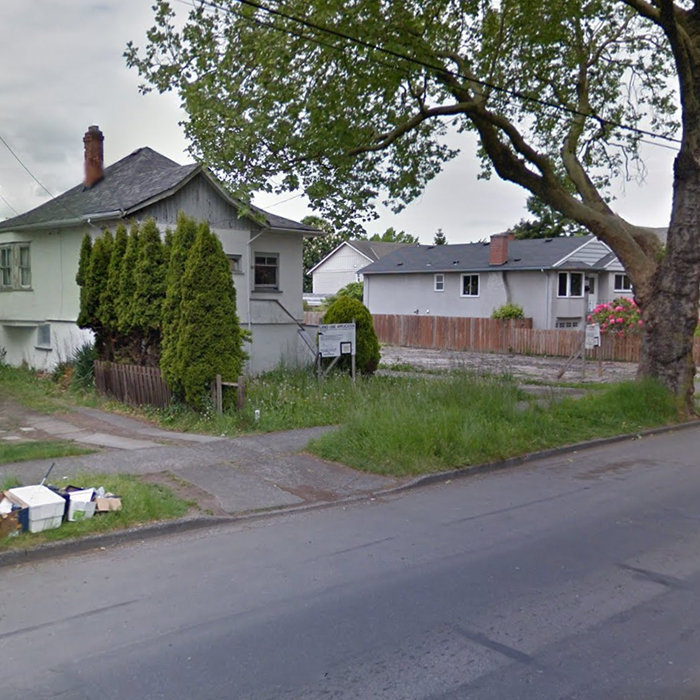
2638 Shelbourne St, Victoria, BC V8R 4L9, Canada Site





