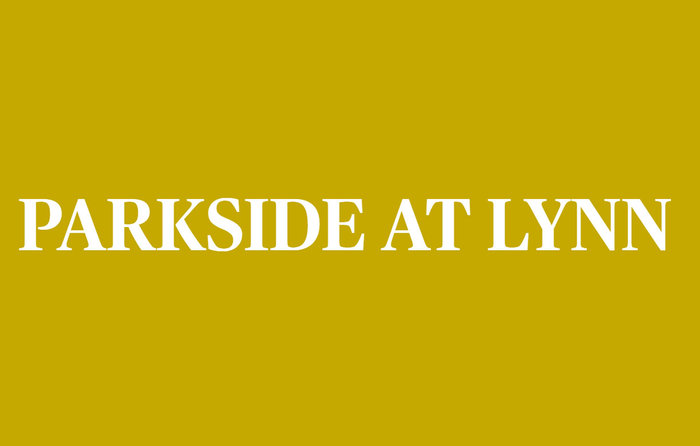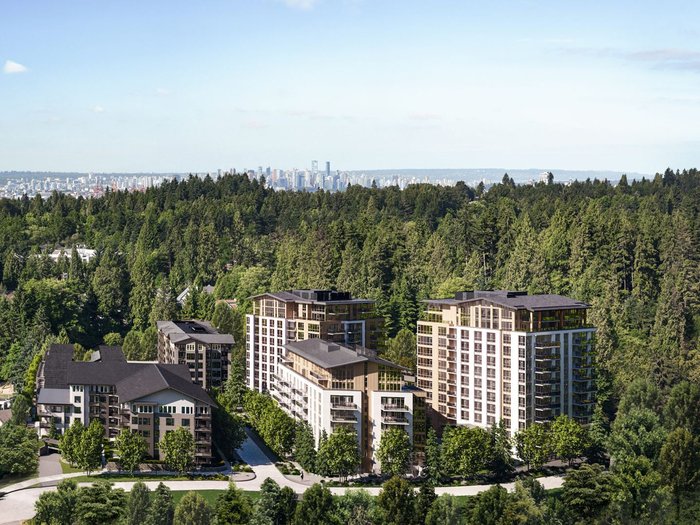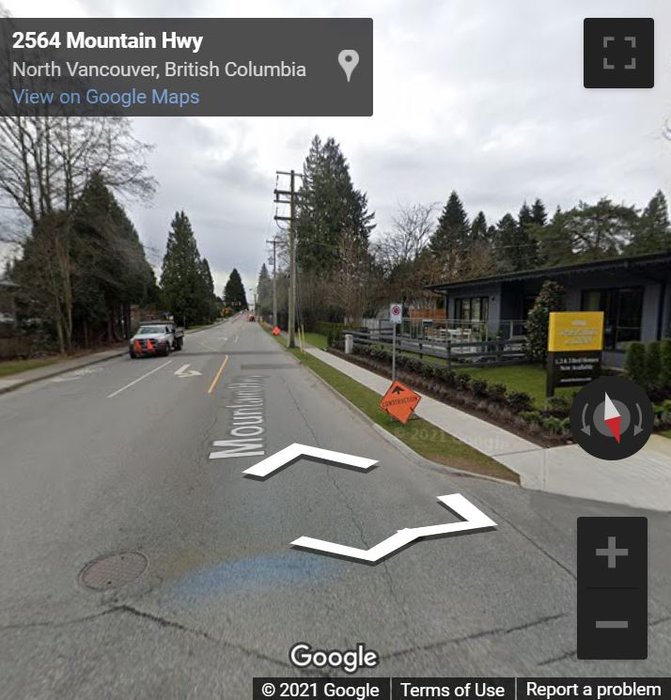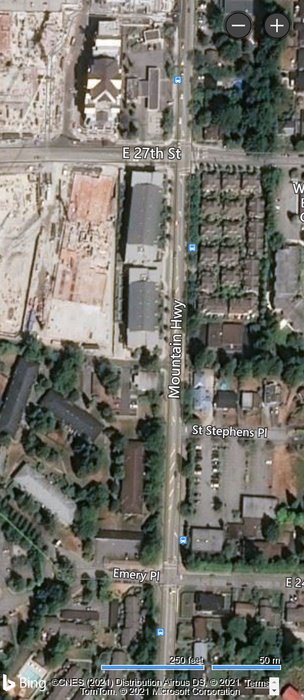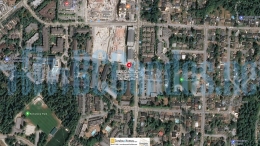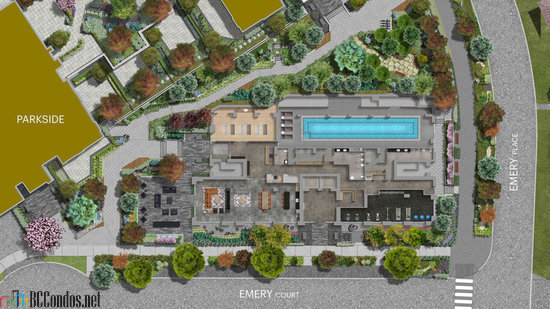Building Info
parkside at lynn - 2517 mountain highway, north vancouver, bc v7j 2n4, canada. crossroads are mountain hwy and emery place. this is a new condo development by mosaic homes, interior designers by chil interior design, and architect by ramsay worden architects ltd. the development is scheduled for completion in 2021 with a collection of elegant 167 units and 12 stories.
located at the edge of kirkstone park, lynn is everything on north shore. up the street is the walkable convenience of a neighbourly village, including the shops and restaurants of lynn valley centre, as well as the public library. all minutes from a world-class trail network for hiking, running, riding or skiing in the iconic mountains of the north shore.
Photo GalleryClick Here To Print Building Pictures - 6 Per Page
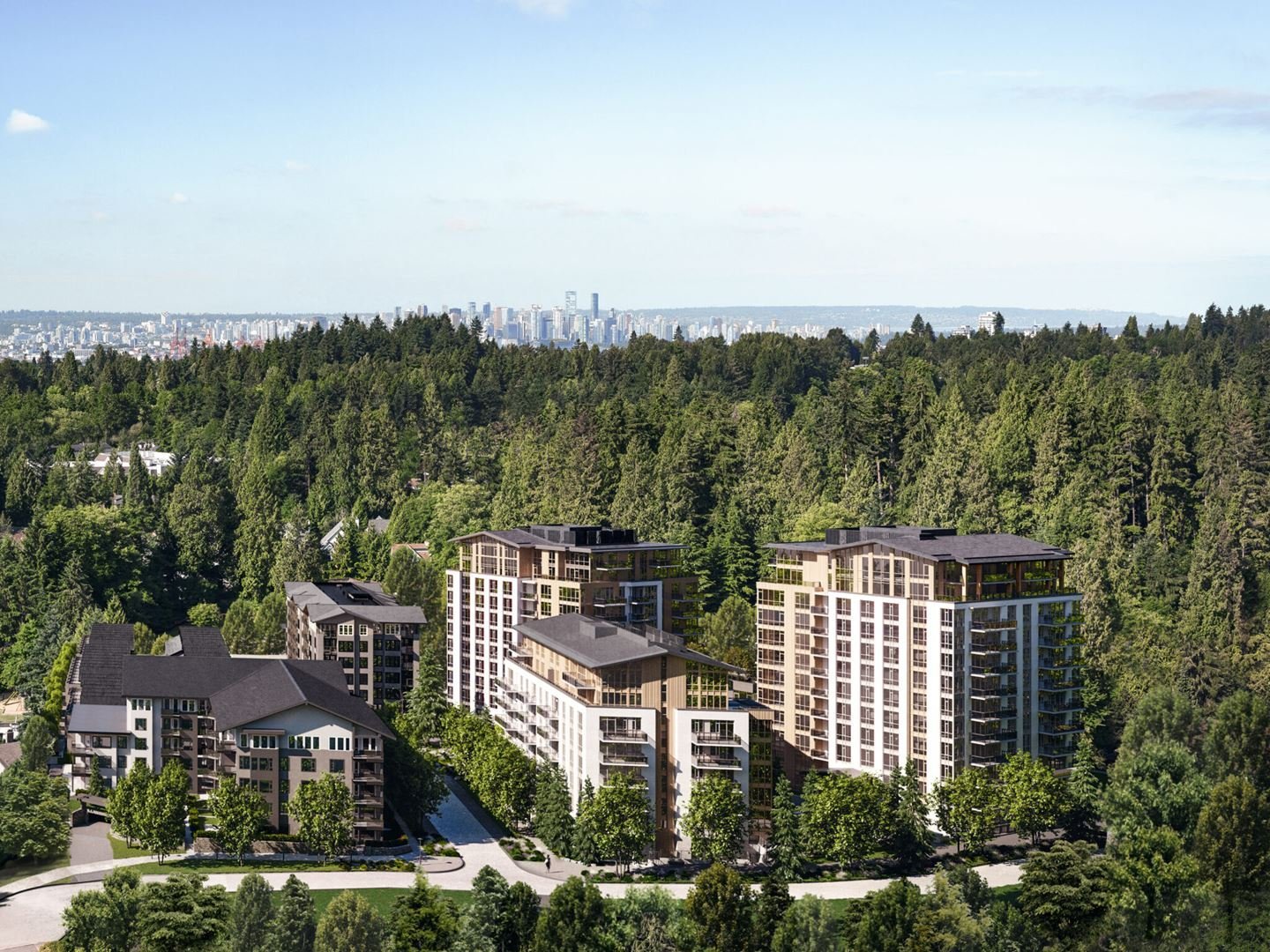
Parkside At Lynn by Mosaic Homes
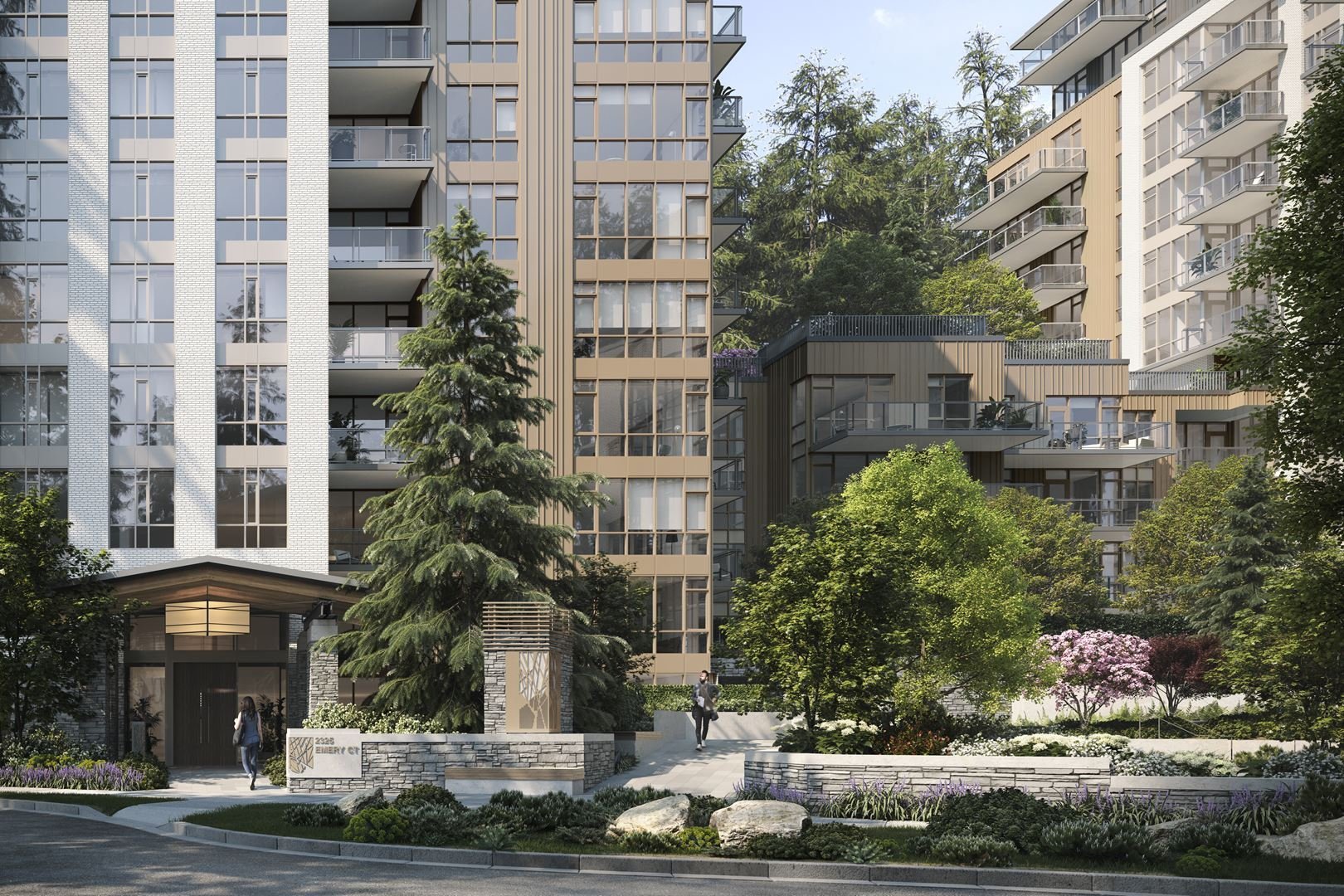
Parkside At Lynn by Mosaic Homes

Parkside At Lynn by Mosaic Homes

Parkside At Lynn by Mosaic Homes
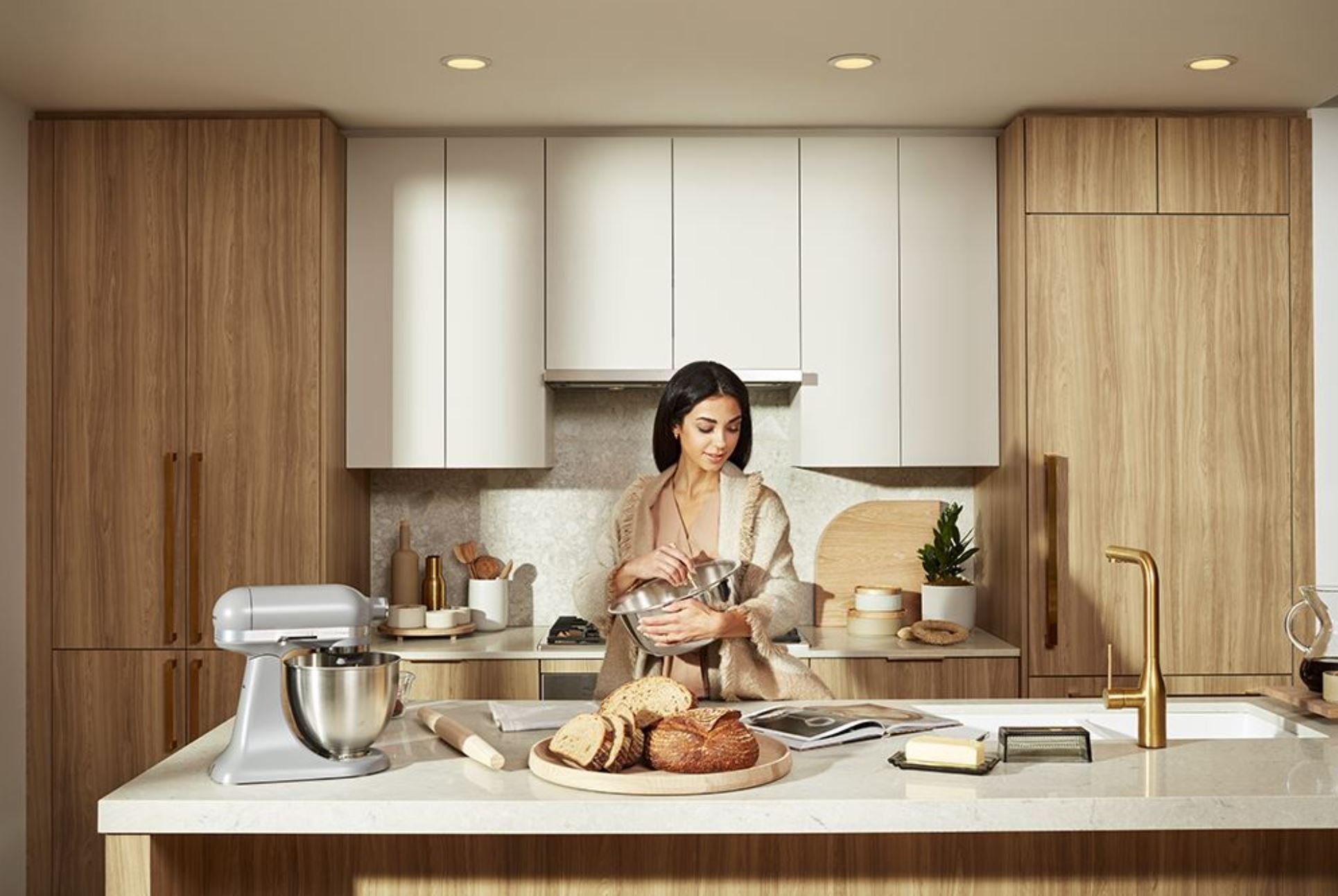
Parkside At Lynn by Mosaic Homes
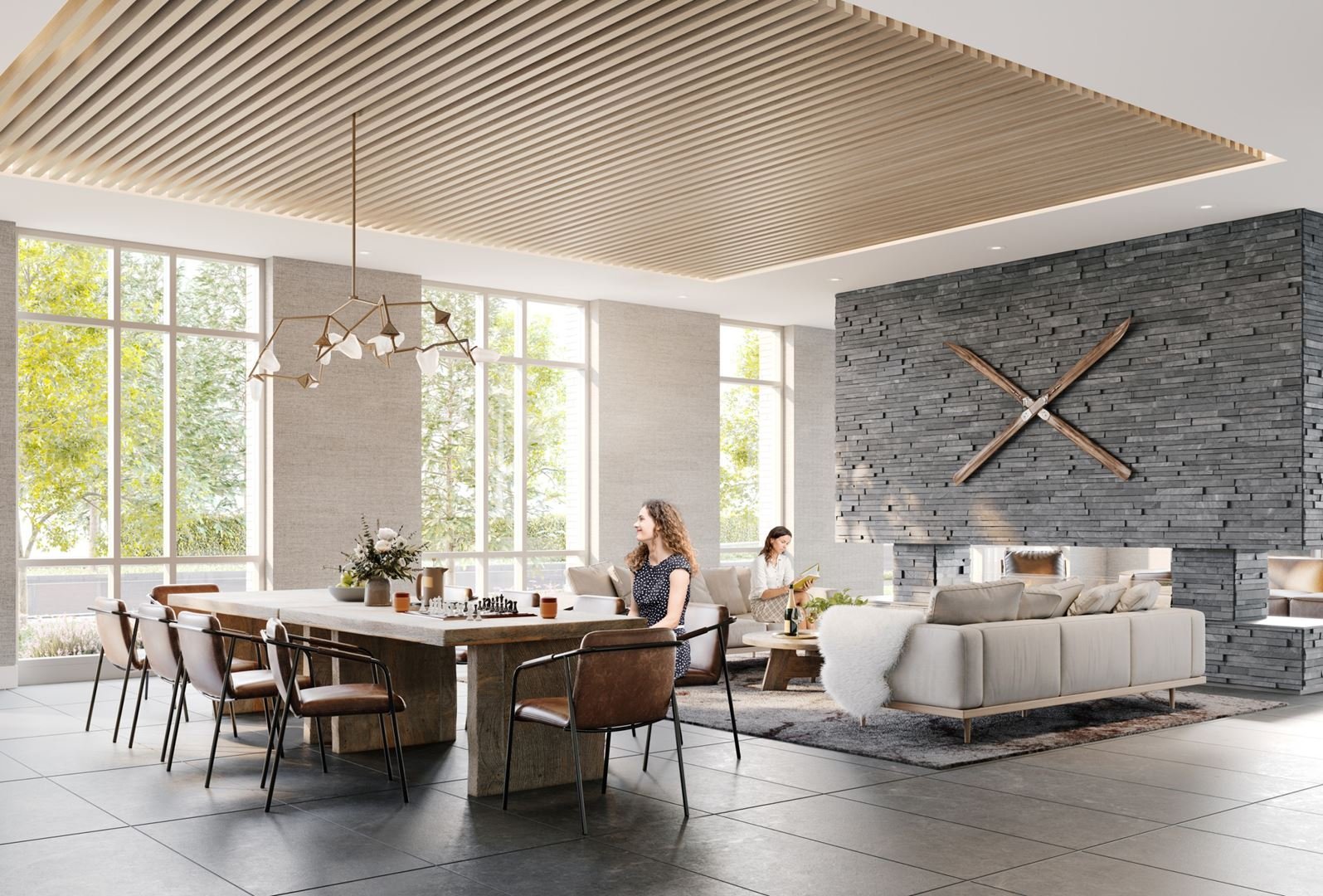
Parkside At Lynn by Mosaic Homes
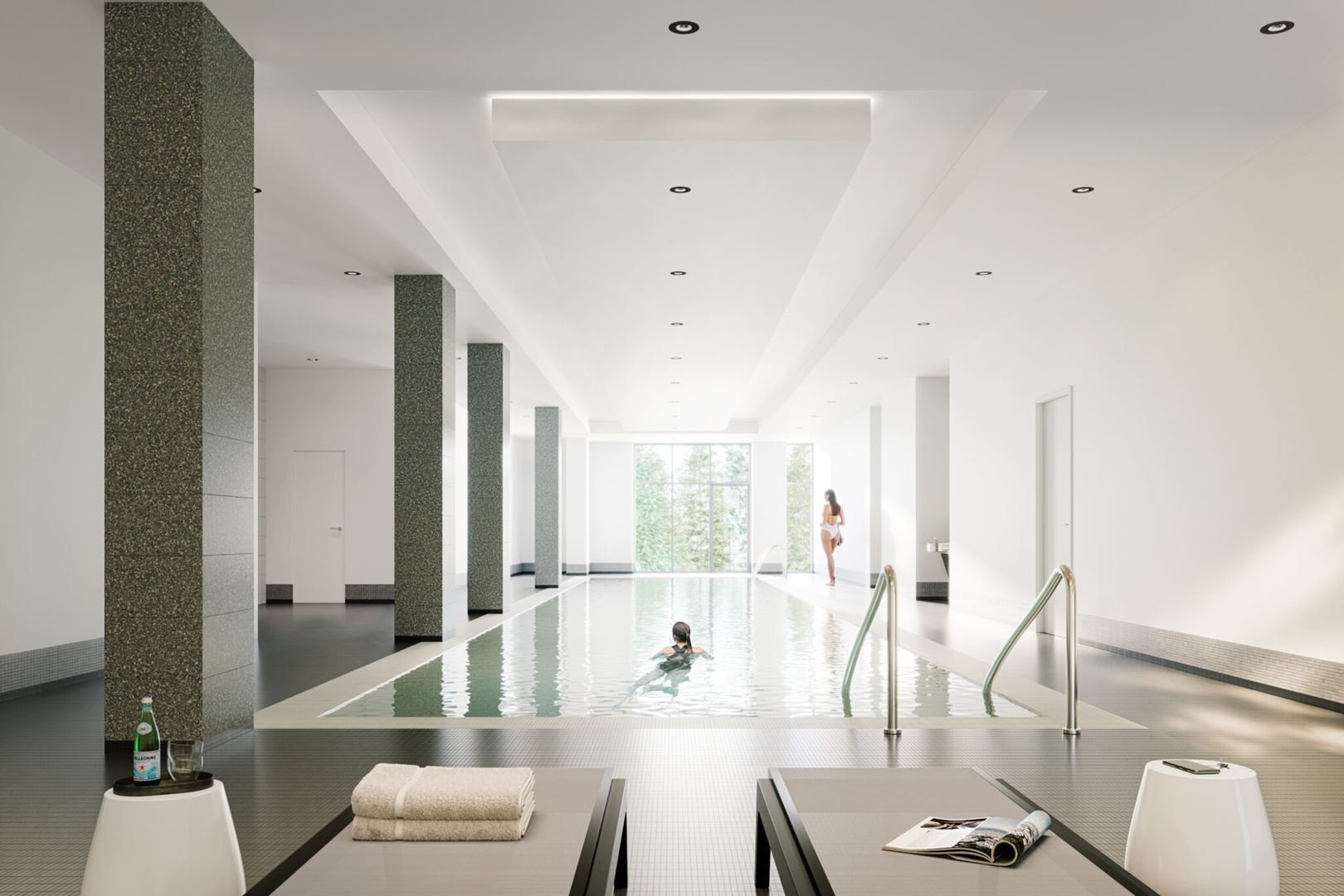
Parkside At Lynn by Mosaic Homes
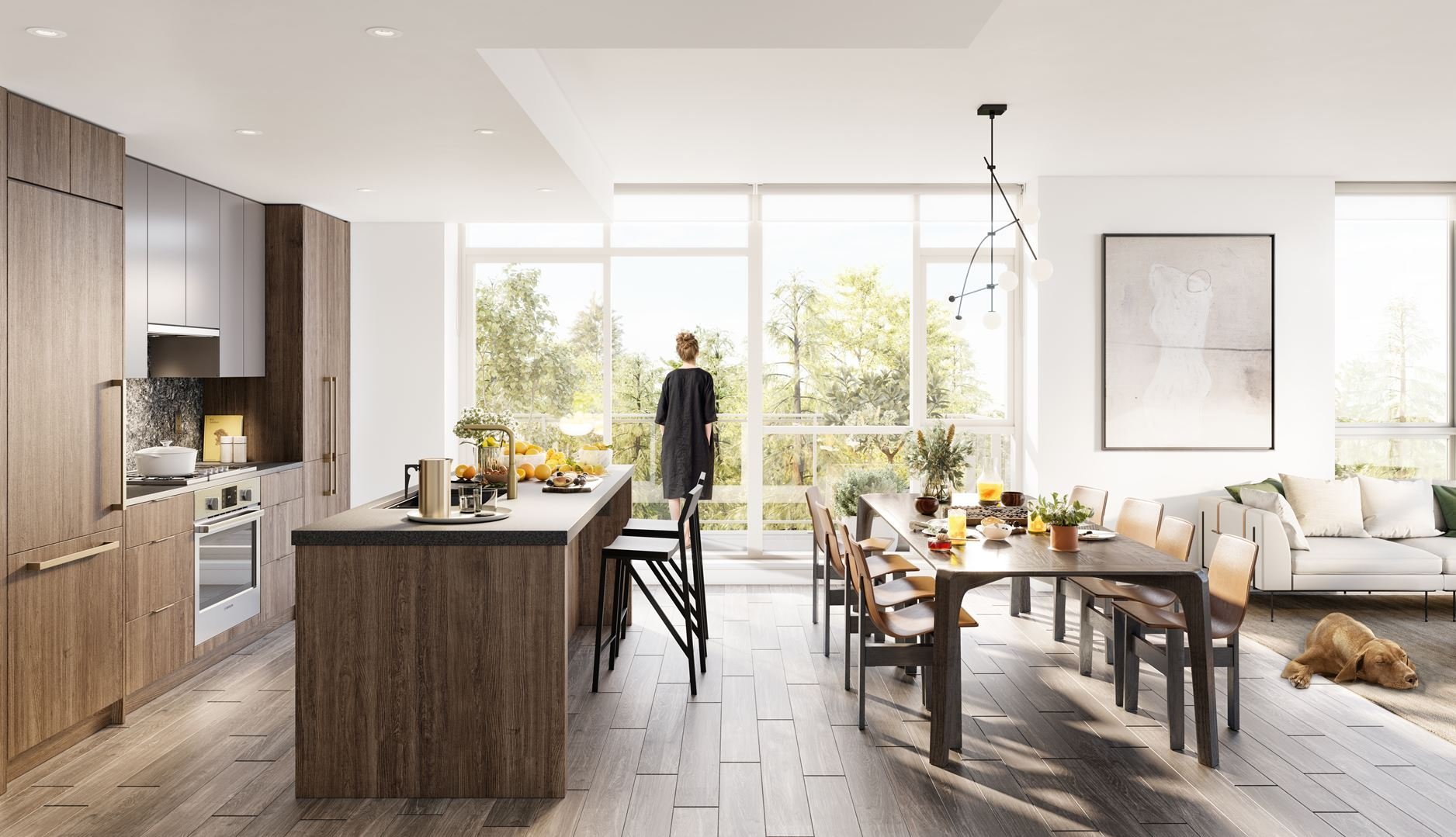
Parkside At Lynn by Mosaic Homes





