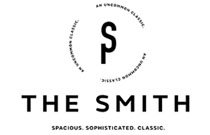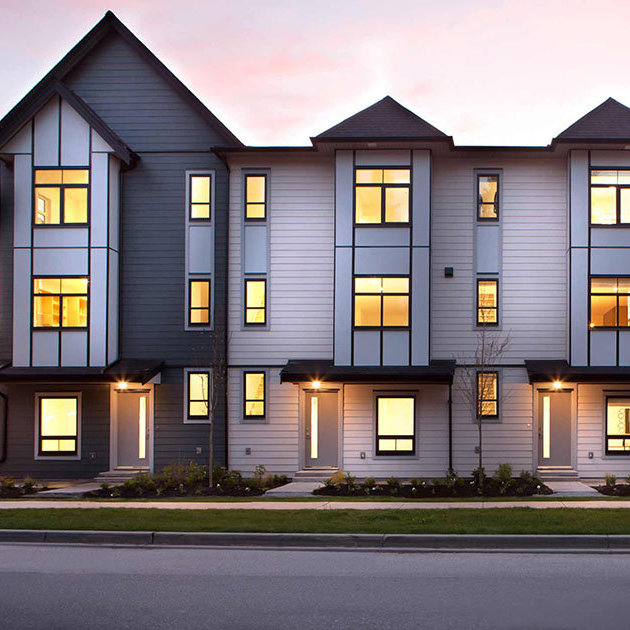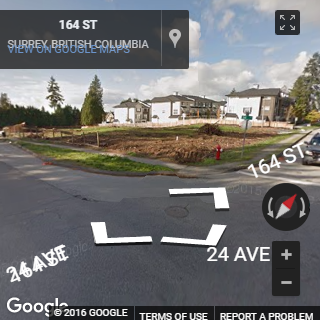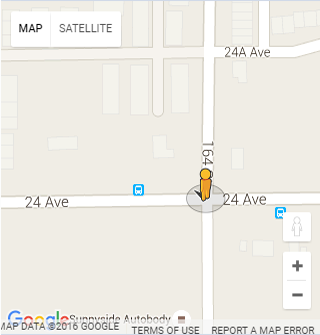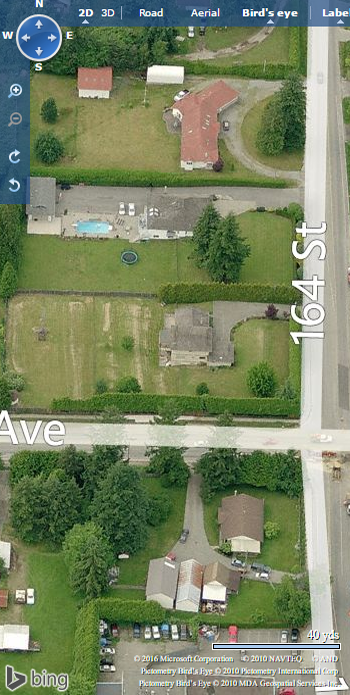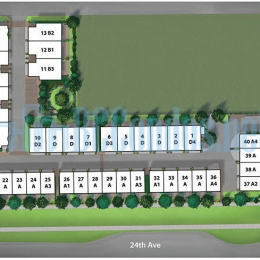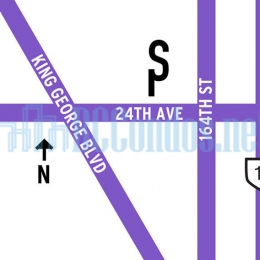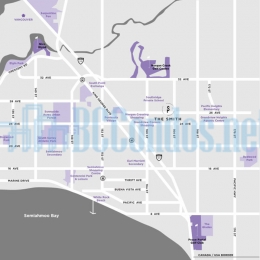Building Info
the smith - 2427 164 street, surrey, bc v3s 0e2, canada. strata plan number epp52982. crossroads are 164 street and 24 avenue. this development features 40, 3-storey distinctive townhomes. admire a perfect view from the deck, with lush landscaping including tall grasses and flowering shrubs. 3-bedroom + den, 4-bedroom + recreation room, 3-bedroom + den + rec room and 3-bedroom + rec room. ranging from 1460 to 2851 sf. developed by ikonik homes. interior design by area 3 designs.
within walking distance from morgan crossing and grandview corners discover a neighbourhood that offers an abundance of fresh sights, activities and amenities. enjoy sashimi at sushi castle, or a modern indian dish at vijs, my shanti. shop for a good book at indigo, a new outfit at h&m or furniture at restoration hardware all while enjoying a latte from starbucks. head outdoors and take a stroll on thepier at white rock beach or bike the trails of the sunnyside urban forest. then pick up a few groceries at thriftys foods on your way back. the smith puts you at the centre of a vibrant urban enclave.
Photo GalleryClick Here To Print Building Pictures - 6 Per Page
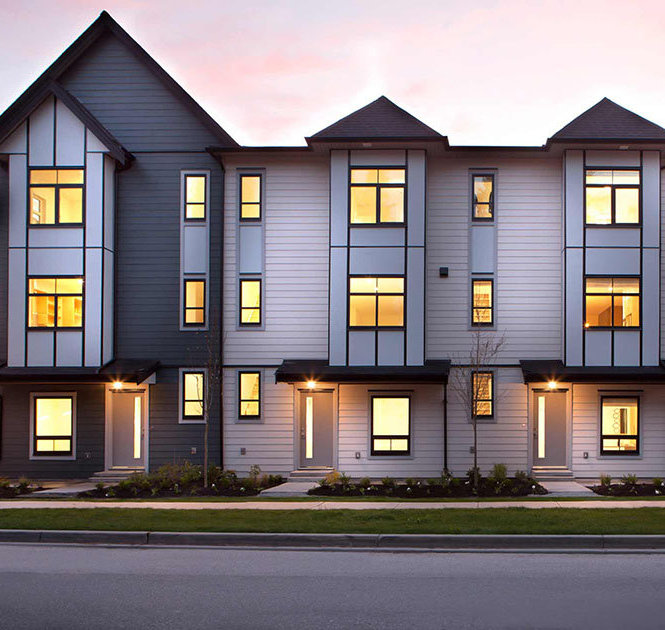
2427 164 St, Surrey, BC V3S 0E2, Canada Exterior
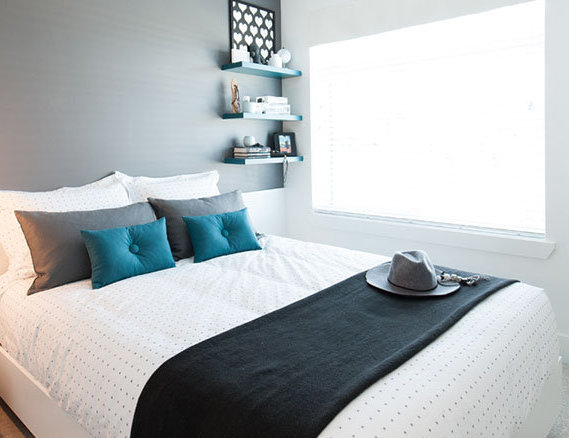
2427 164 St, Surrey, BC V3S 0E2, Canada Bedroom
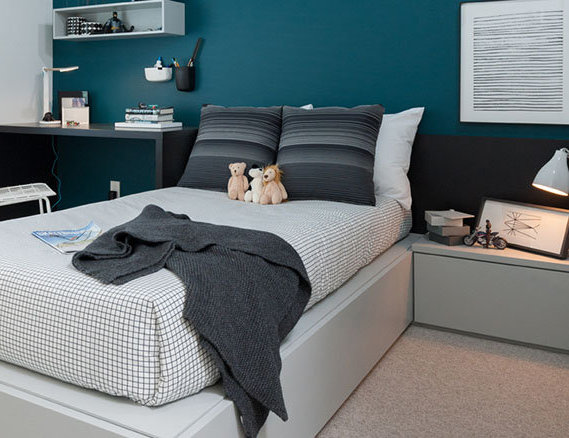
2427 164 St, Surrey, BC V3S 0E2, Canada Bedroom
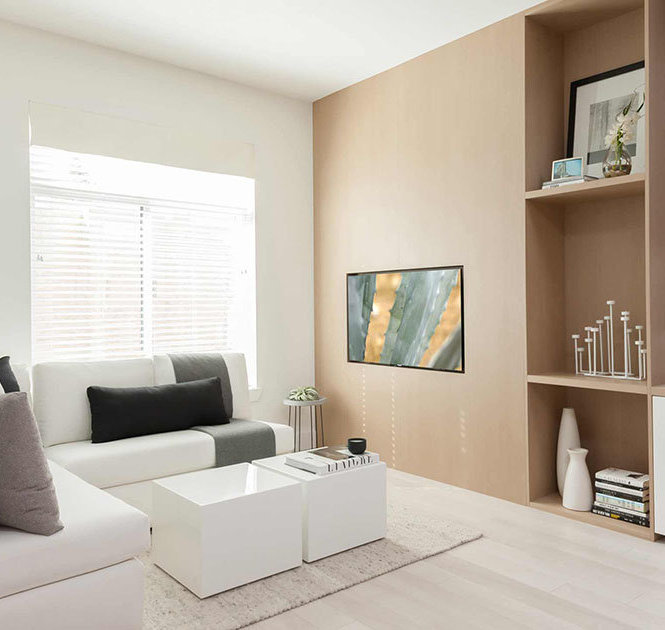
2427 164 St, Surrey, BC V3S 0E2, Canada Living Area
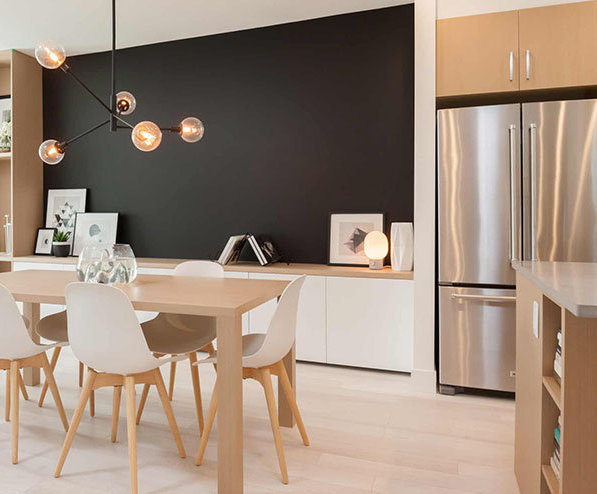
2427 164 St, Surrey, BC V3S 0E2, Canada Dining Area
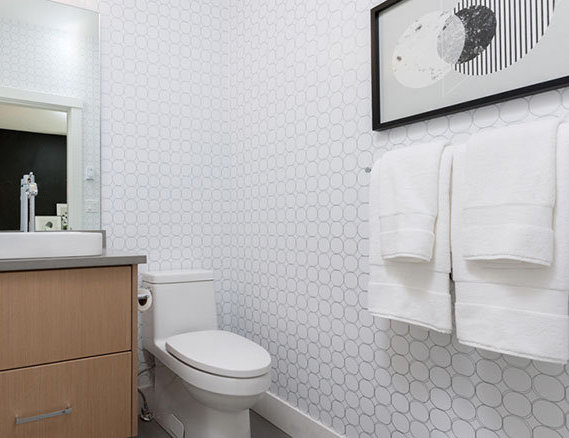
2427 164 St, Surrey, BC V3S 0E2, Canada Bathroom
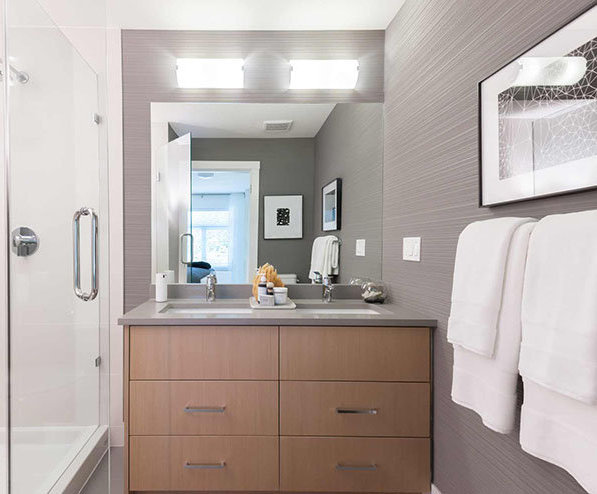
2427 164 St, Surrey, BC V3S 0E2, Canada Bathroom
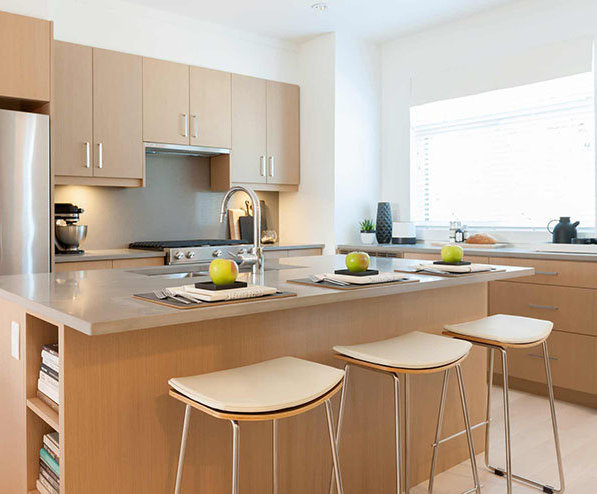
2427 164 St, Surrey, BC V3S 0E2, Canada Kitchen





