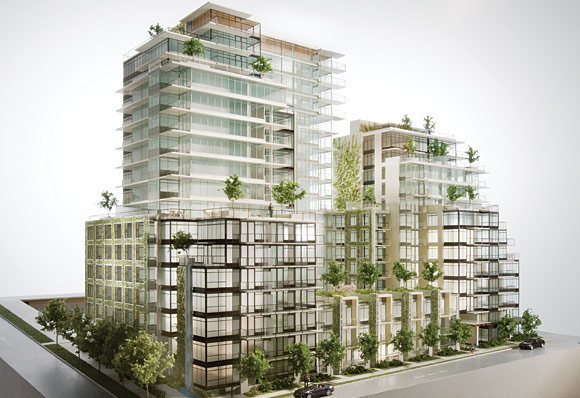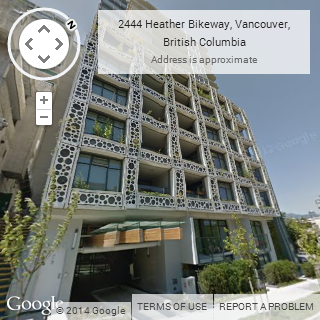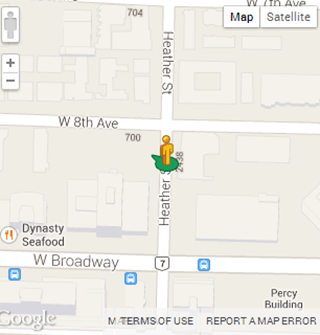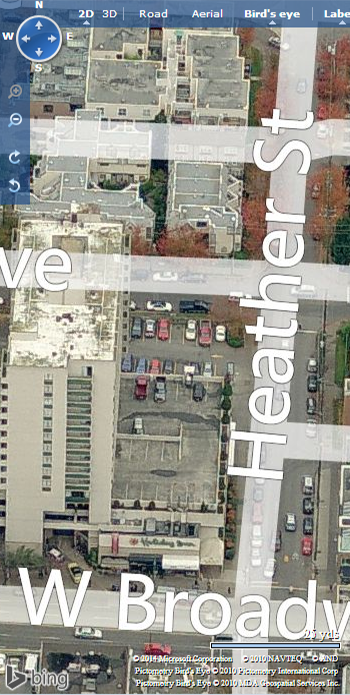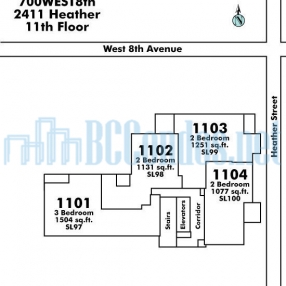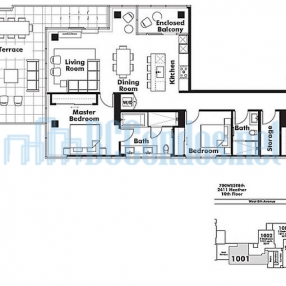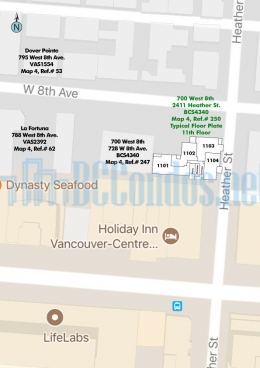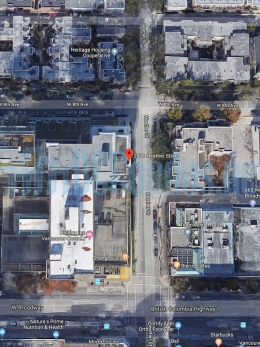Building Info
building website 700west8th at 2411 heather st., vancouver, bc, fairview,63 suites, 20 levels. agent for the developer is janet forester, display suite number 604-714-2213. this website contains: current building mls listings & mls sale info, building floor plans & strata plans, pictures of lobby & common area, developer, strata & concierge contact info, interactive 3d & google location maps link www.6717000.com/maps with downtown intersection virtual tours, downtown listing assignment lists of buildings under construction & aerial/satellite pictures of this building. for more info, click the side bar of this page or use the search feature in the top right hand corner of any page. building map location; building #250-map1, concord pacific, downtown & yaletown area.
Photo GalleryClick Here To Print Building Pictures - 6 Per Page
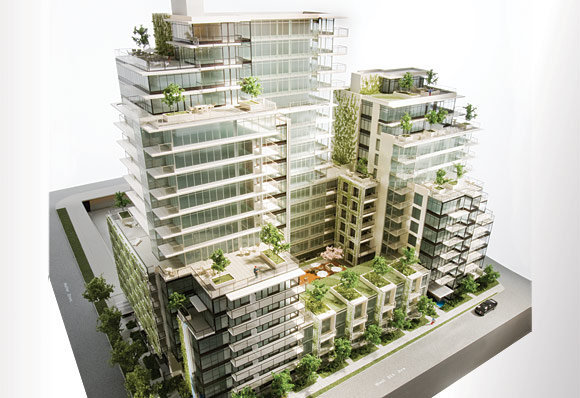
700WEST8TH - Building
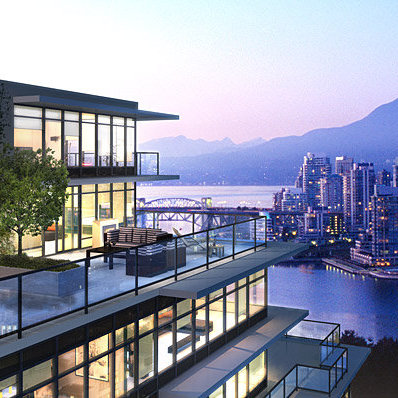
700WEST8TH - Terrace
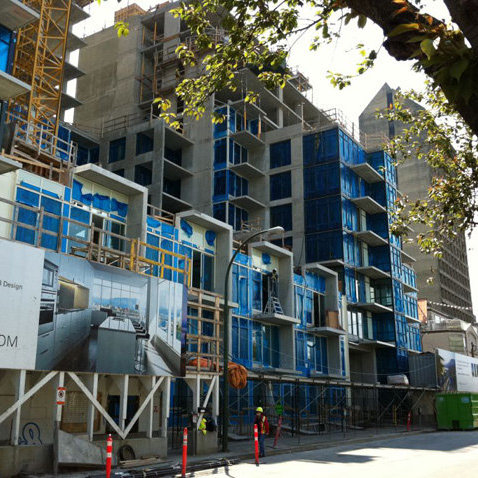
Townhouses
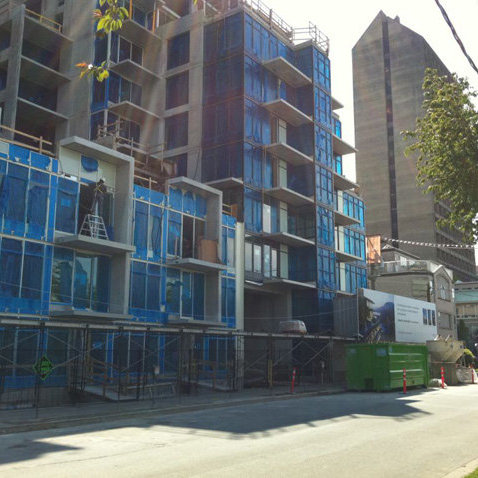
Townhouses and 728 W. 8th









