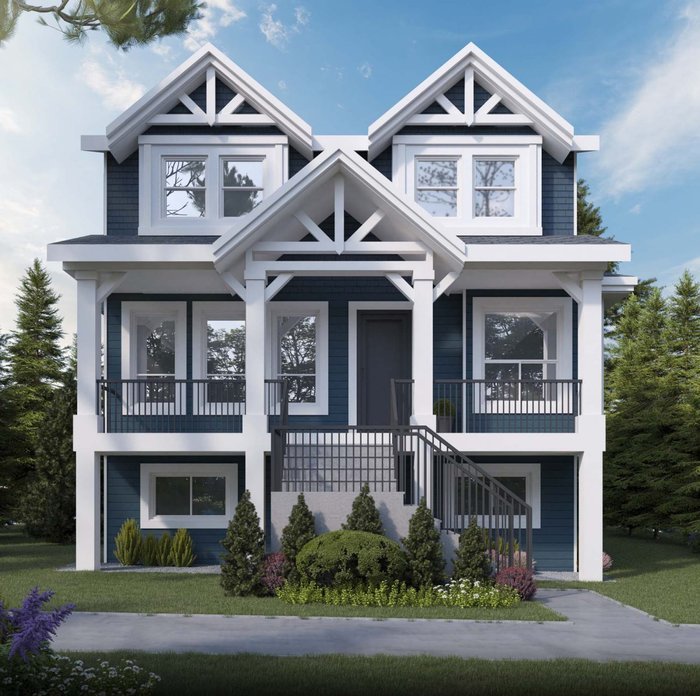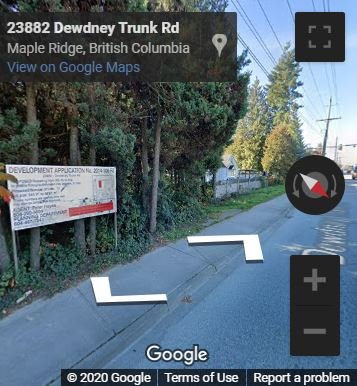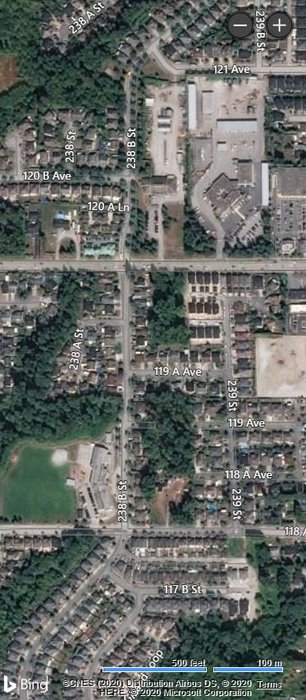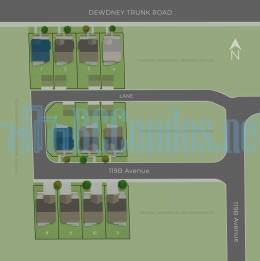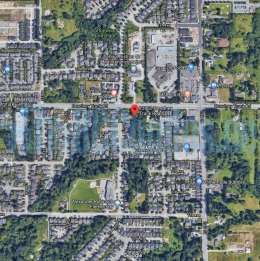Building Info
dewdney junction - 23882 dewdney trunk road, maple ridge, bc. crossroads are 238b street and dewdney trunk road. this new single family home development by epic homes. the development is scheduled for completion in 2020. sales for available units range in price from $809,980 to $929,960. dewdney junction has a total of 11 units, with 6 quick move-in homes currently for sale. sizes range from 1908 to 2836 square feet. a collections of a single family character homes set against a backdrop of mountain views and conveniently located within easy walking distance of schools, shopping and parks. these 3 or 4 bedroom homes offer modern living with over-sized kitchen islands, gas fireplaces and spacious master suites built to complement your lifestyle. basement options including games rooms and in-law suites. two floor plans and 6 architectural styles with charming exteriors details that enhance streetscapes and provide lasting quality.
the closest grocery stores are save-on-foods, cooper's foods and save on foods. nearby coffee shops include starbucks and starbucks. nearby restaurants include tim hortons, mcdonald's and subway. nearby schools include meadowridge school, harry hooge elementary school and thomas haney secondary school. nearby park include jordan park, hammon park and pitt-addington marsh wildlife management area.
Photo GalleryClick Here To Print Building Pictures - 6 Per Page
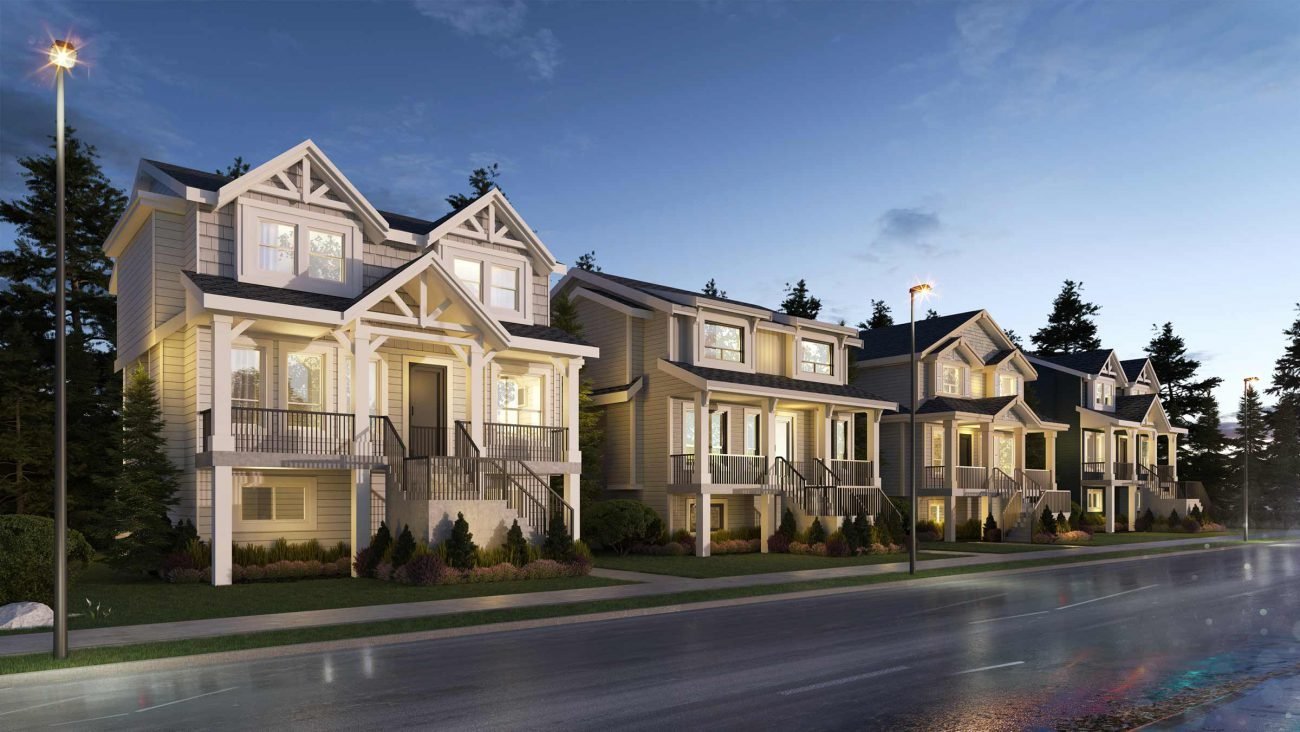
Dewdney Junction - 23882 Dewdney Trunk Rd
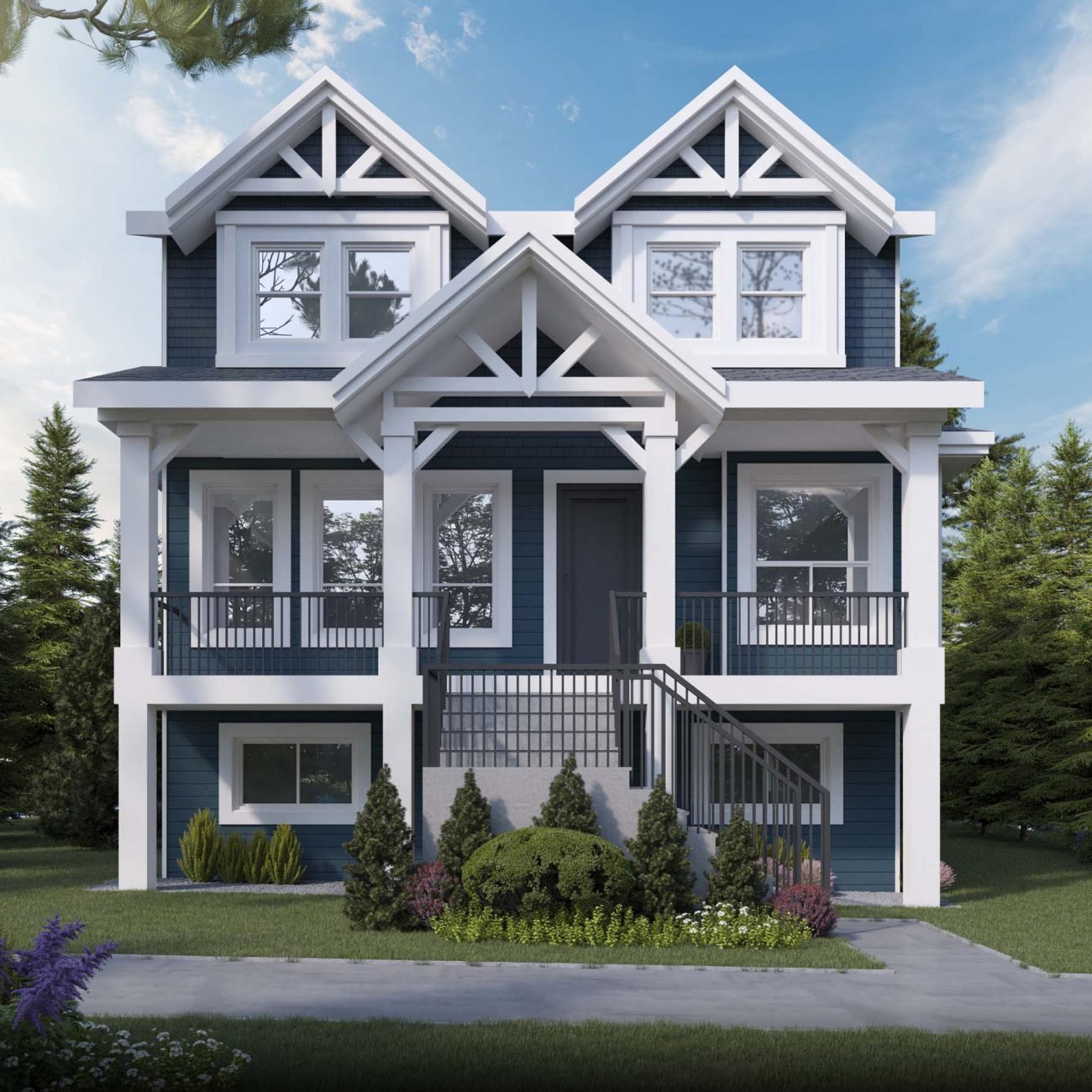
Dewdney Junction - 23882 Dewdney Trunk Rd
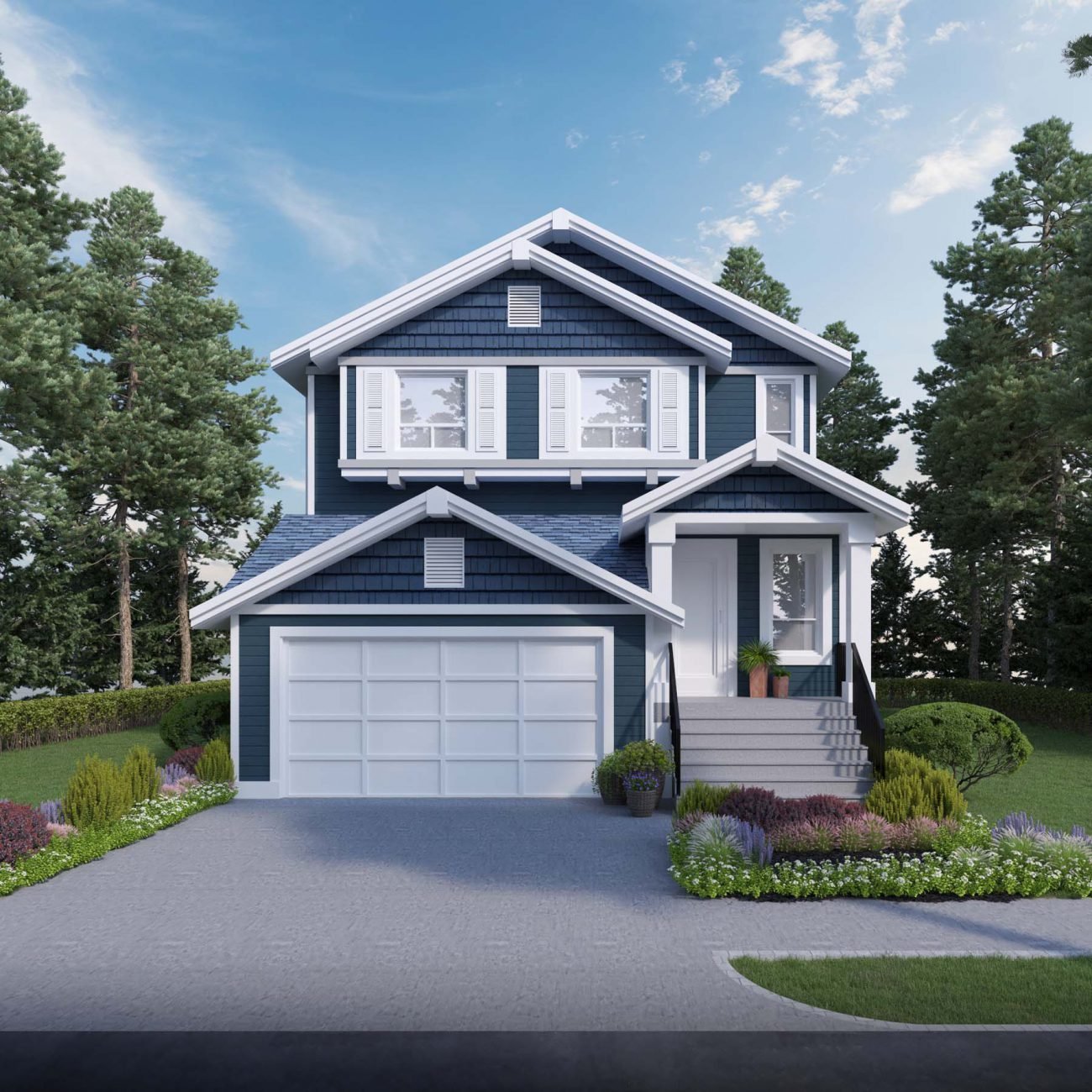
Dewdney Junction - 23882 Dewdney Trunk Rd
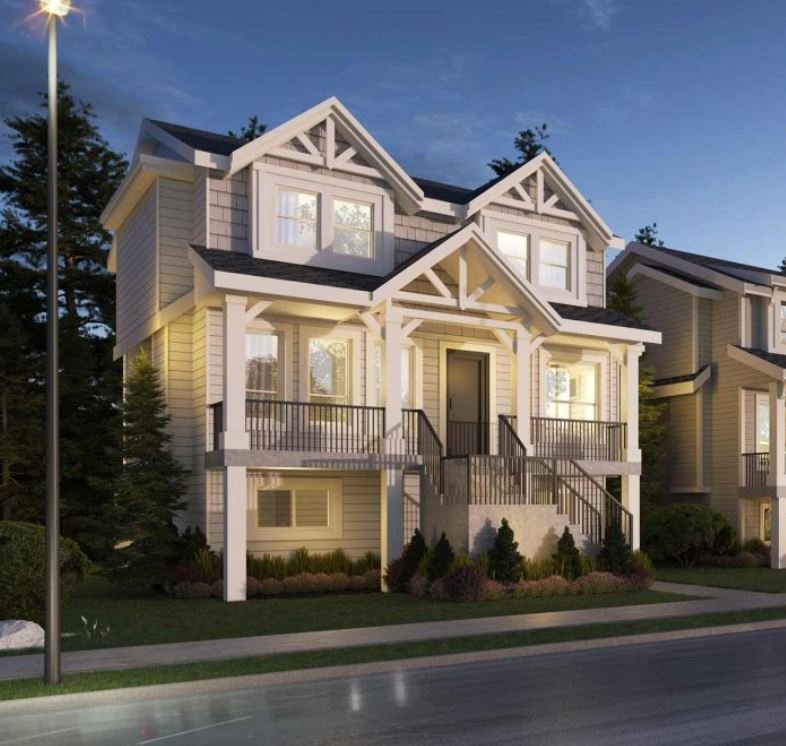
Dewdney Junction - 23882 Dewdney Trunk Rd
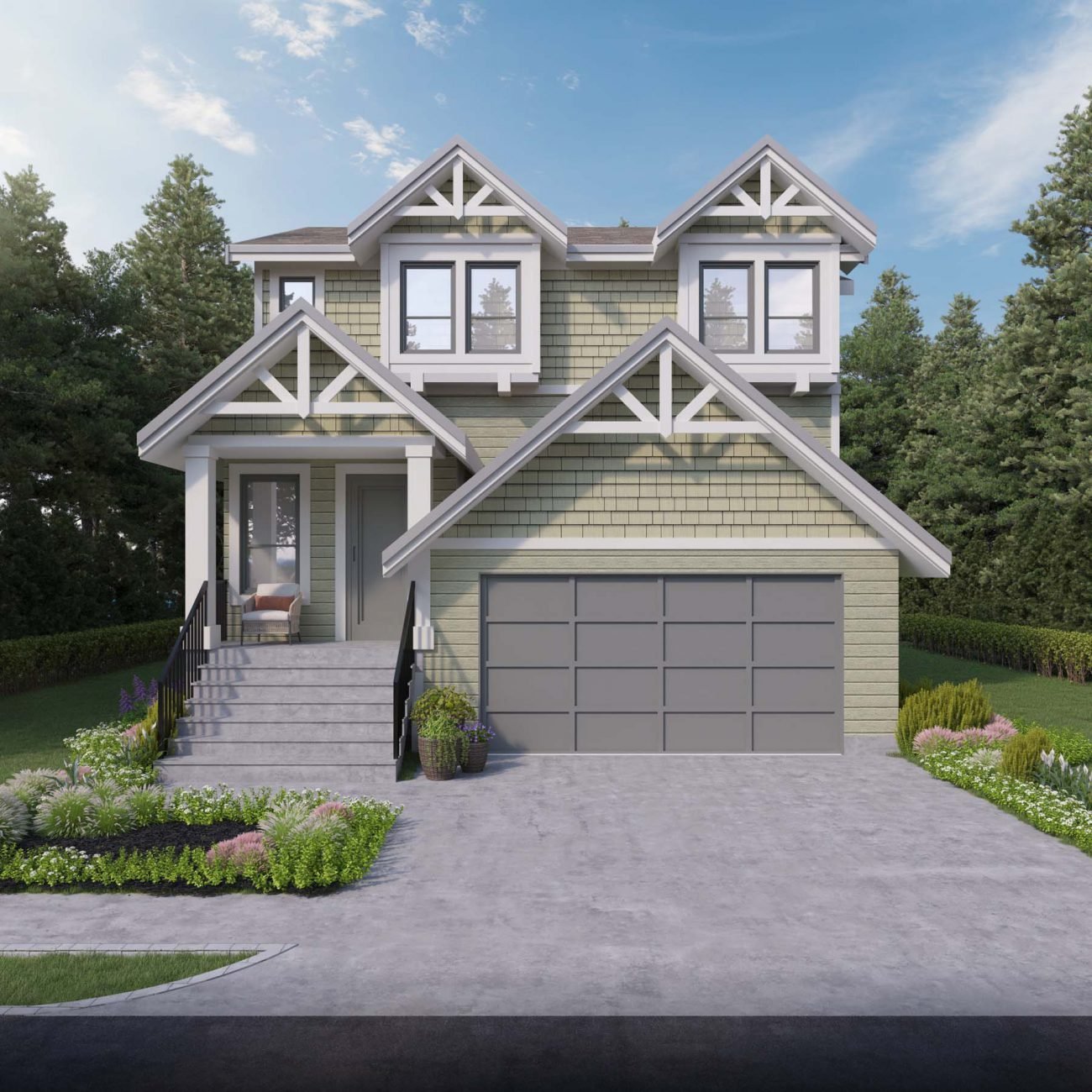
Dewdney Junction - 23882 Dewdney Trunk Rd
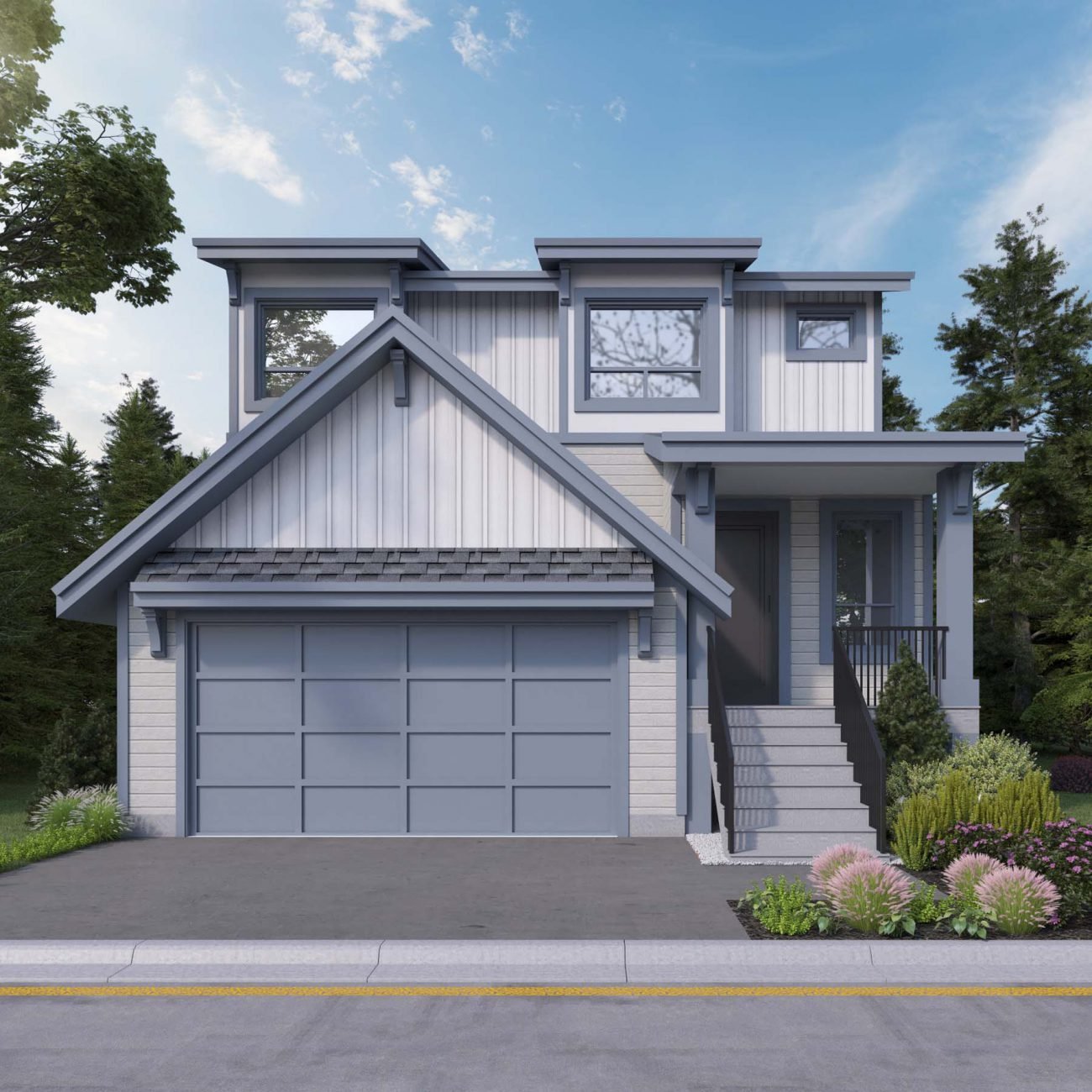
Dewdney Junction - 23882 Dewdney Trunk Rd
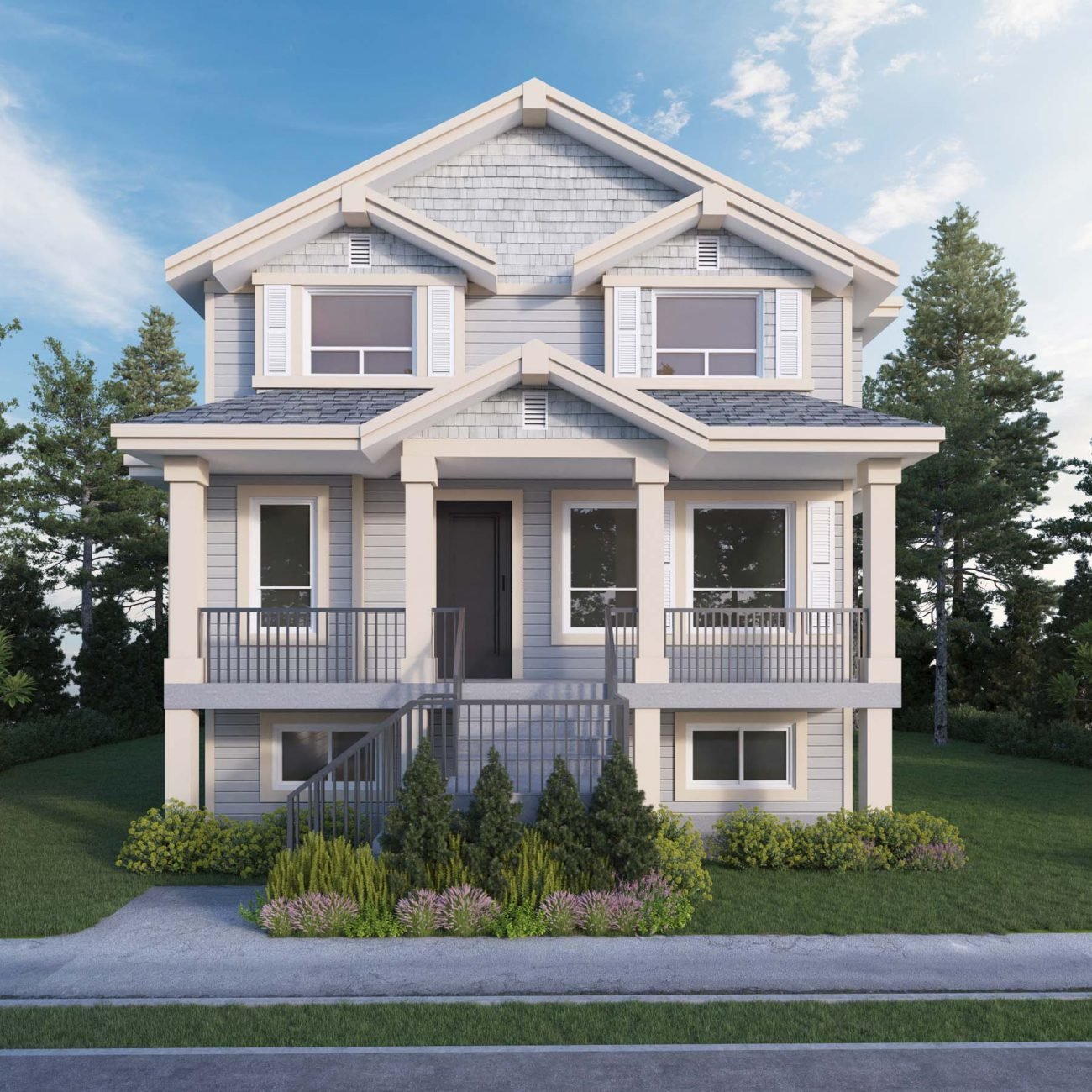
Dewdney Junction - 23882 Dewdney Trunk Rd
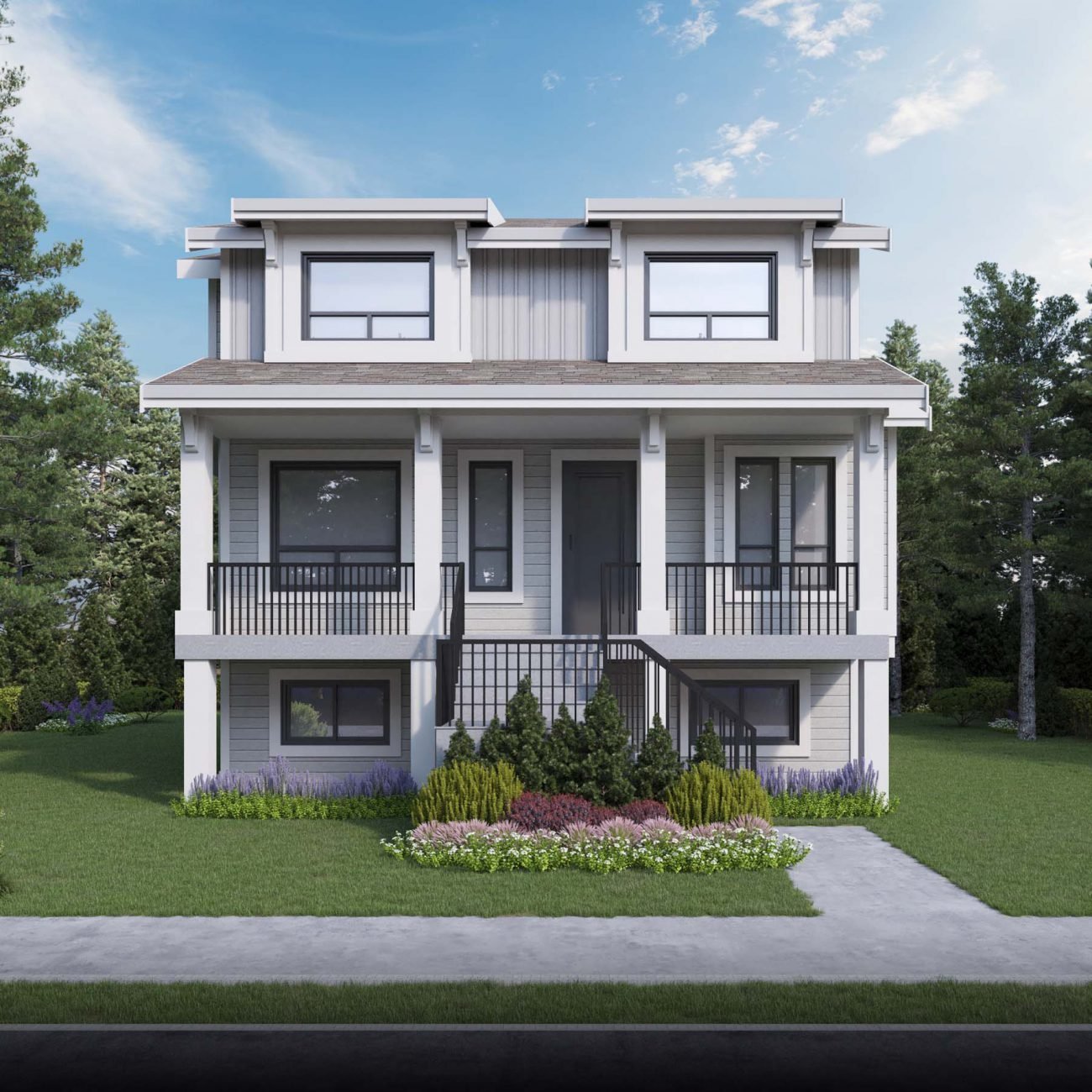
Dewdney Junction - 23882 Dewdney Trunk Rd









