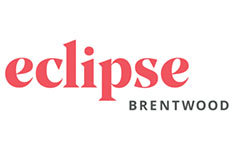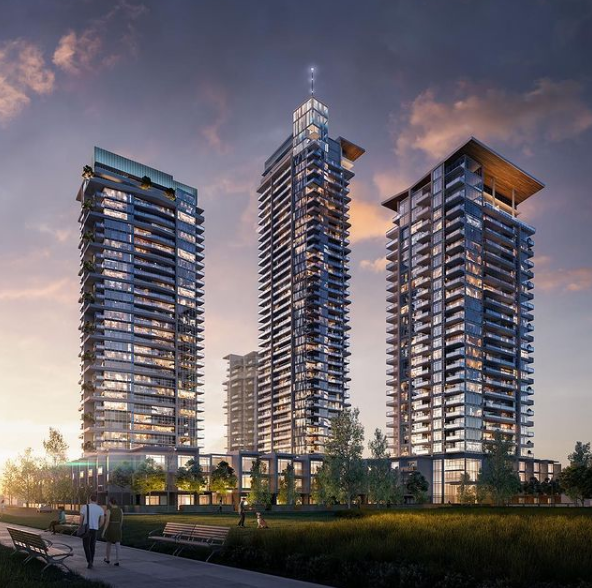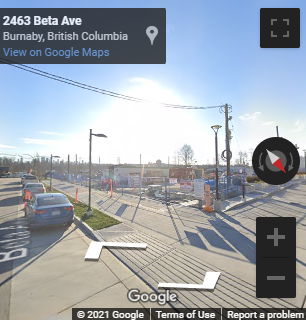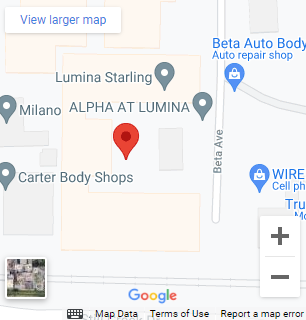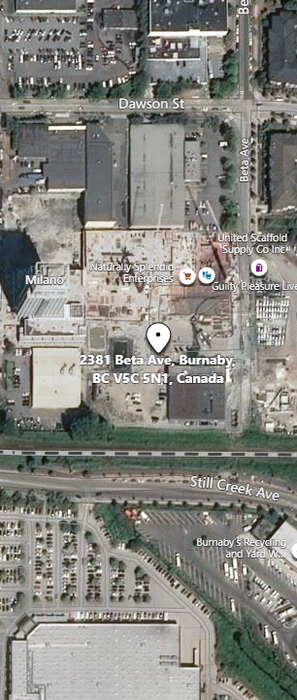Building Info
eclipse brentwood - 2381 beta avenue, burnaby bc v5c 5m8, canada. strata plan epp67029. eclipse brentwood has a total of 329 units and 32 stories. estimated completion in 2025. developed by thind.
designed to be the centre of your world, eclipse has been custom-built for modern professionals. from the work from home stations weve added into every living space, to exclusive amenities that help you unwind at the end of a busy day - youll never have to leave home to find your balance. with a selection of studios, 1, 2 and 3 bedroom options, all conveniently located just steps from 13 acres of future greenspace and brentwoods bustling hub, its everything you love, in one place.
source: thind
Featured Listings for Sale in Eclipse Brentwood
| # |
MLS® |
Address |
BD |
BA |
Sq.Ft. |
List Price |
$/FT |
DOM |
L/A |
| 1 |
Exc |
1702 2381 Beta Ave
|
1 |
1 |
665 |
$779,900 |
$1173 |
1 |
LT |
Legend
ASSIGN - Assignment
BA - Bathroom
BD - Bedroom
DOM - Days on Market
EXE - Exclusive
Photo GalleryClick Here To Print Building Pictures - 6 Per Page
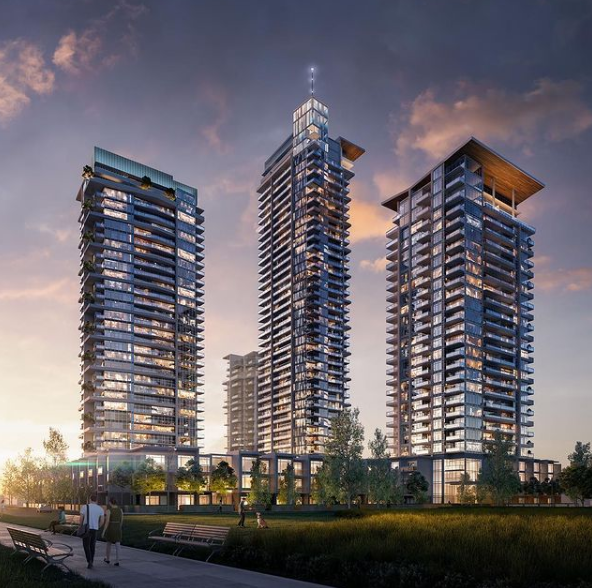
Eclipse Brentwood - 2381 Beta Ave, Burnaby, BC V5C 5M8, Canada
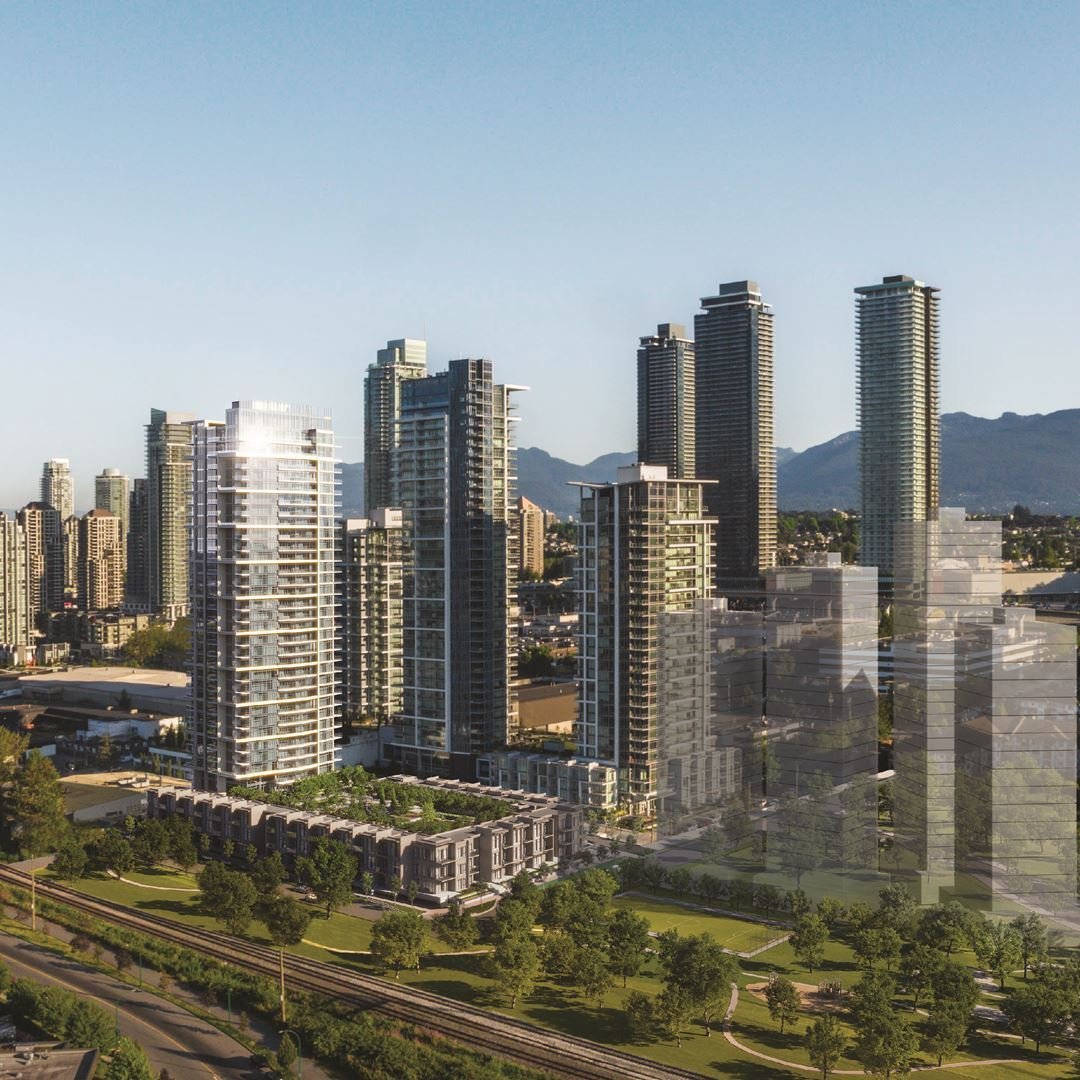
Eclipse Brentwood - 2381 Beta Ave, Burnaby, BC V5C 5M8, Canada
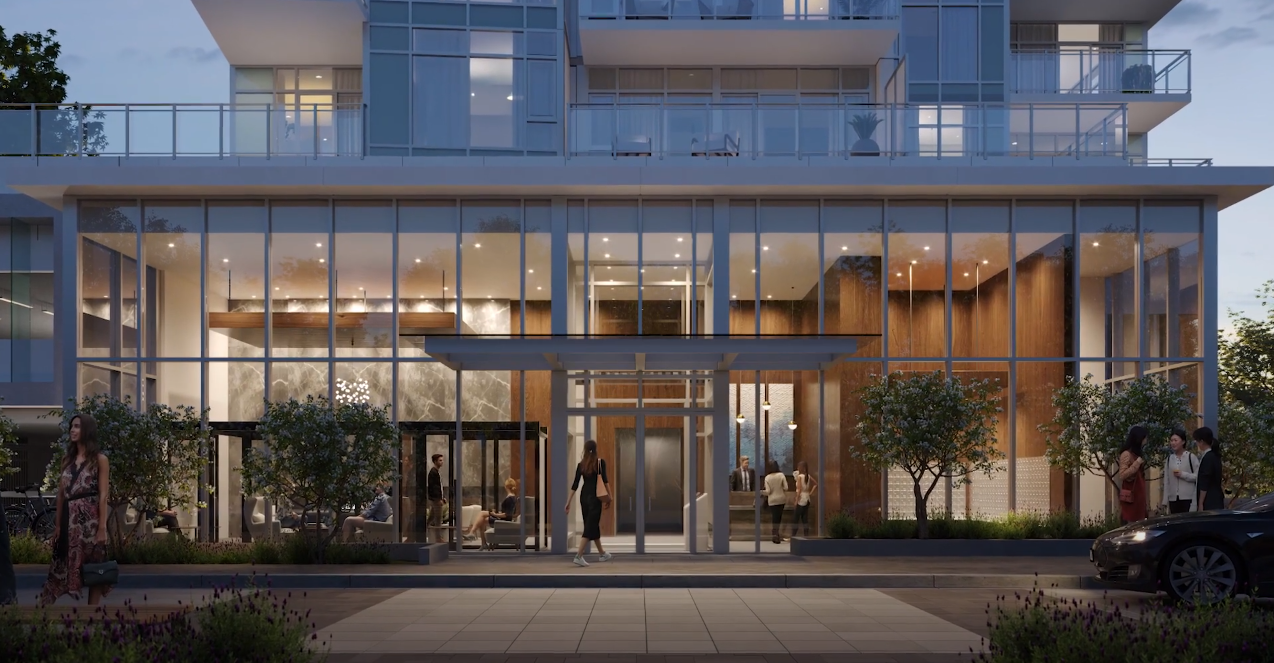
Eclipse Brentwood - 2381 Beta Ave, Burnaby, BC V5C 5M8, Canada
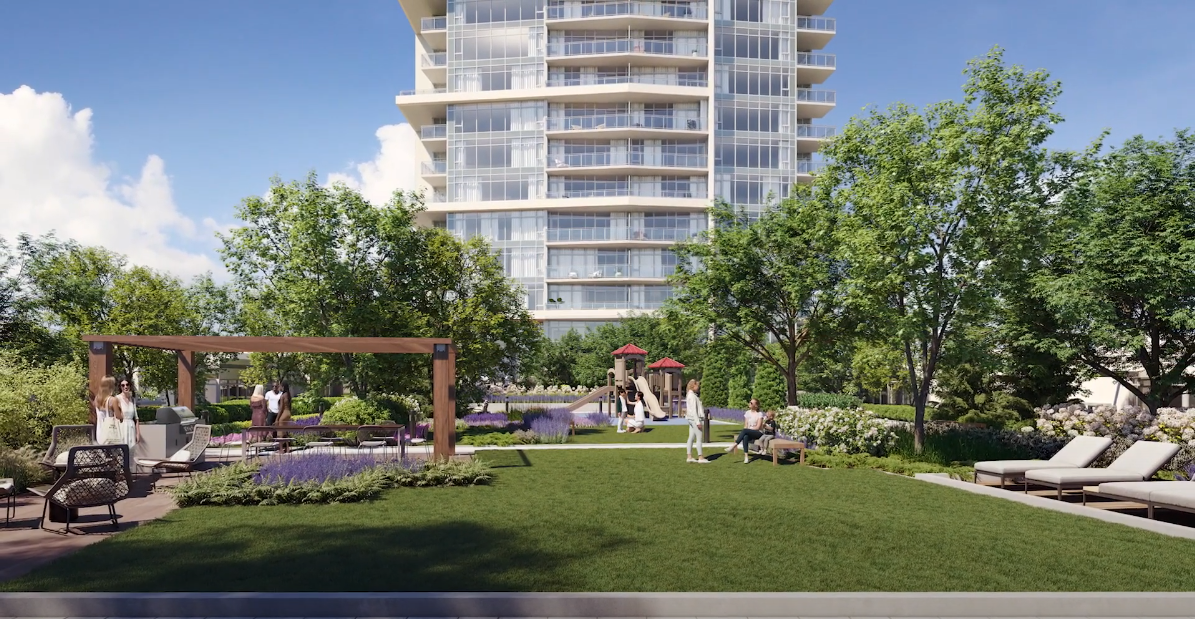
Eclipse Brentwood - 2381 Beta Ave, Burnaby, BC V5C 5M8, Canada
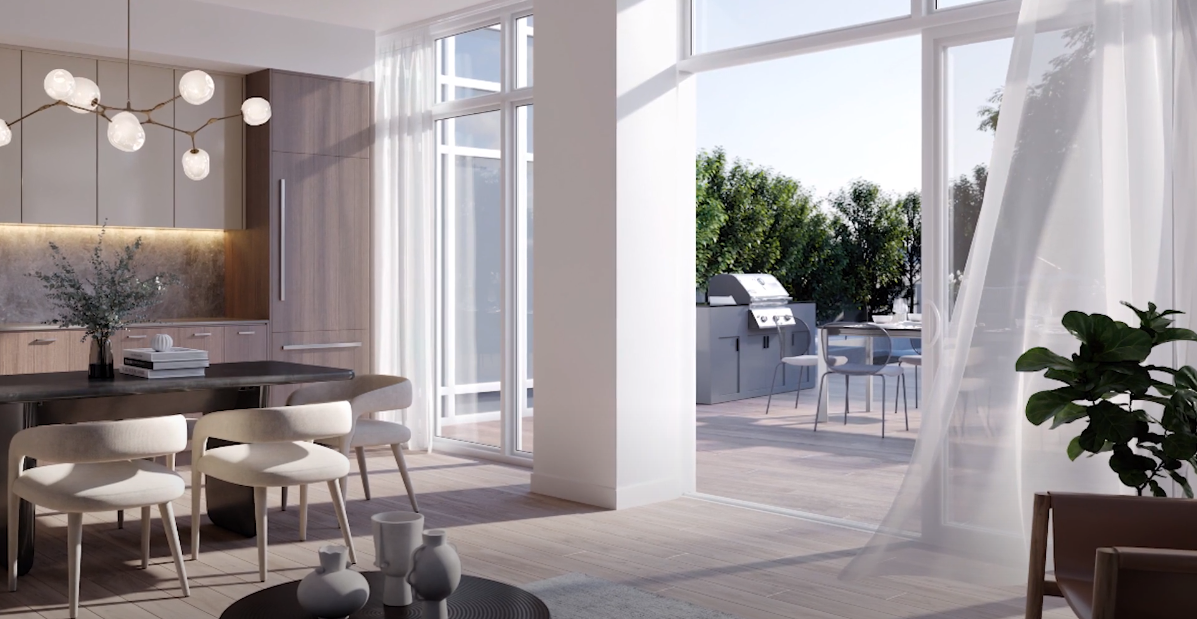
Eclipse Brentwood - 2381 Beta Ave, Burnaby, BC V5C 5M8, Canada
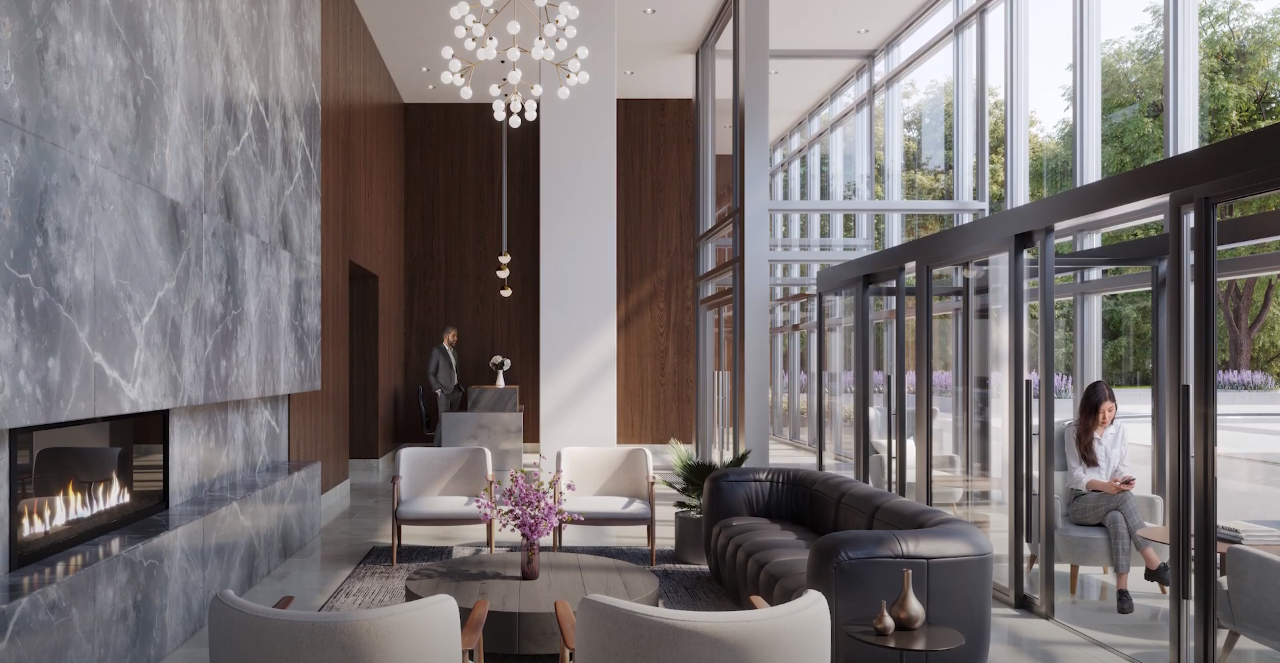
Eclipse Brentwood - 2381 Beta Ave, Burnaby, BC V5C 5M8, Canada
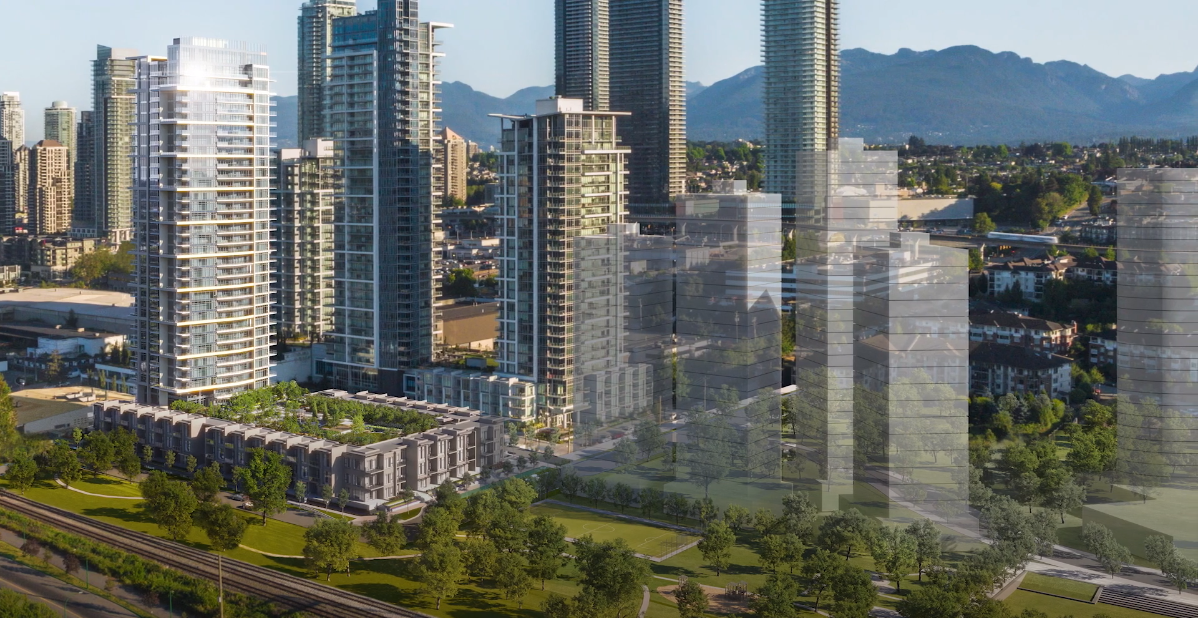
Eclipse Brentwood - 2381 Beta Ave, Burnaby, BC V5C 5M8, Canada
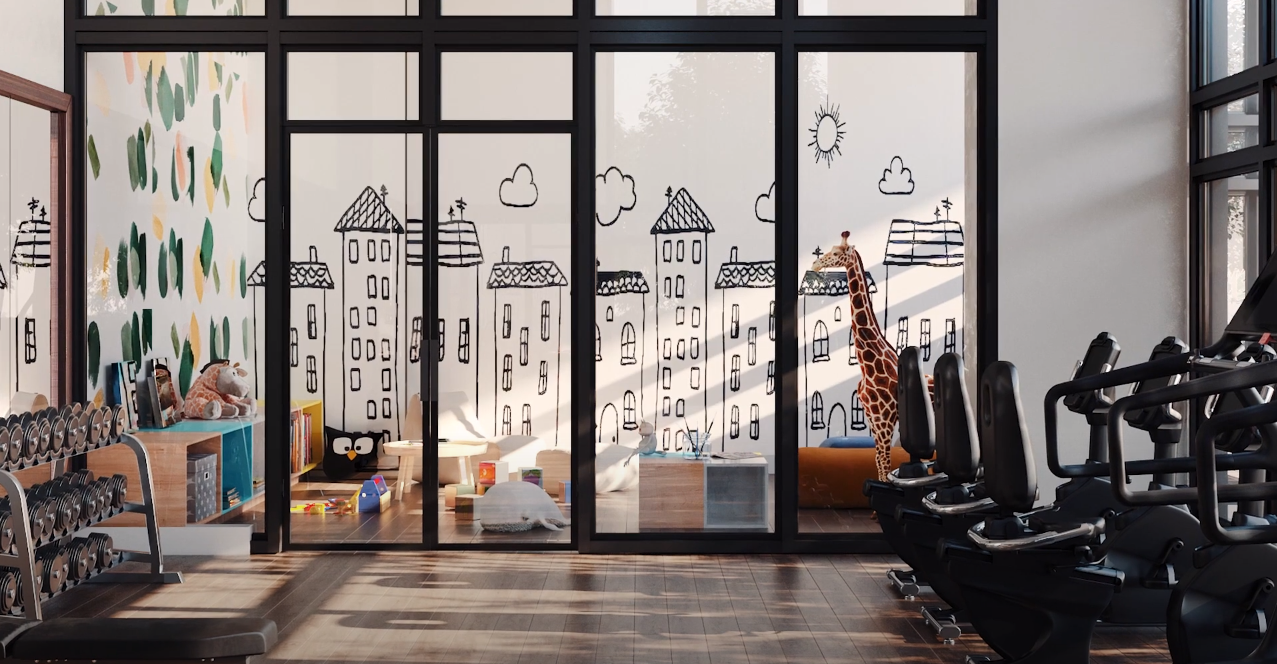
Eclipse Brentwood - 2381 Beta Ave, Burnaby, BC V5C 5M8, Canada





