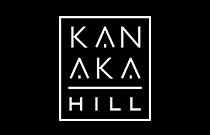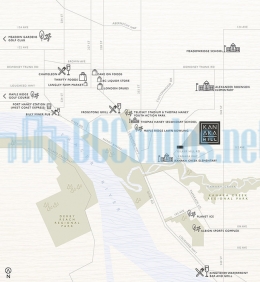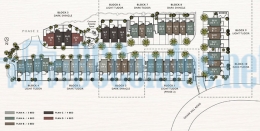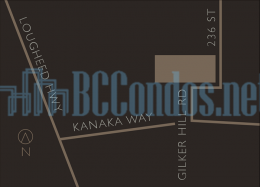Building Info
kanaka hill - 23539 gilker hill road, maple ridge, bc v2w 1c8, canada. strata plan number epp69581. crossroads are gilker hill road and kanaka way. beautifully positioned on a forested south west facing hilltop, the three-bedroom townhomes of kanaka hill are immersed in the abundant nature of maple ridge. a refined collection of 43, 3-storey residences is distinctively designed with traditional architectural notes and modern, spacious interiors. admire breathtaking views from a hillside vantage, and enjoy the merits of large outdoor space opening onto a protected greenbelt and landscaped grounds. developed by quarry rock developments. architecture by atelier pacific architecture. interior design by portico design group.
the townhome community of kanaka hill complements the nature of the neighbouring forest it lives within. a down-to-earth west coast style is paired with traditional british equestrian-inspired details. stone and wood, gable roofs and dormers, wrought iron and mullioned windows all flawlessly united with quality craftsmanship. entry porches, balconies, and decks are places to pause and breathe in the fresh air. homes feel simple, yet elegant. classic, yet contemporary. youll feel the connection with nature in every detail.
the closest park is telosky stadium & thomas haney youth action park. schools nearby are kanaka creek elementary, thomas haney secondary school, and alexander robinson elementary. grocery stores and supermarkets nearby are save-on-foods, thrifty foods, and extra foods. short drive to valleyfair mall and haney place mall. walking distance to the bus stop.
Photo GalleryClick Here To Print Building Pictures - 6 Per Page
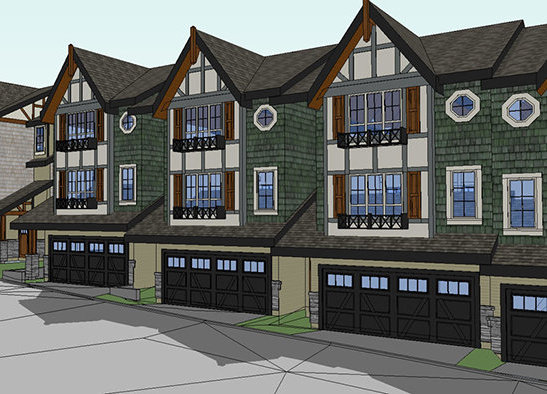
23539 Gilker Hill Rd, Maple Ridge, BC V2W 1C8, Canada Drawing
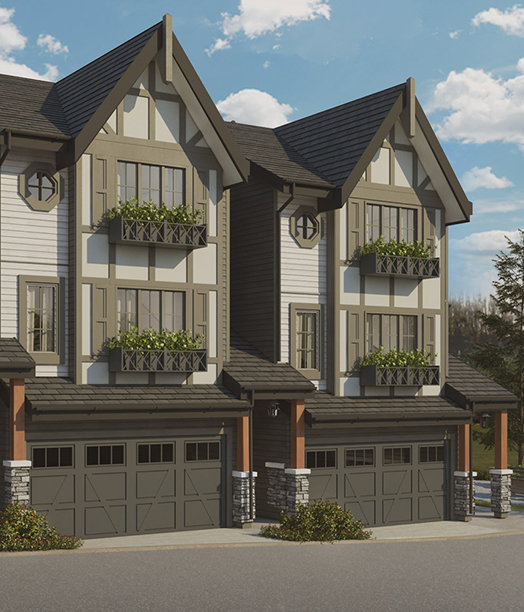
23539 Gilker Hill Rd, Maple Ridge, BC V2W 1C8, Canada Exterior
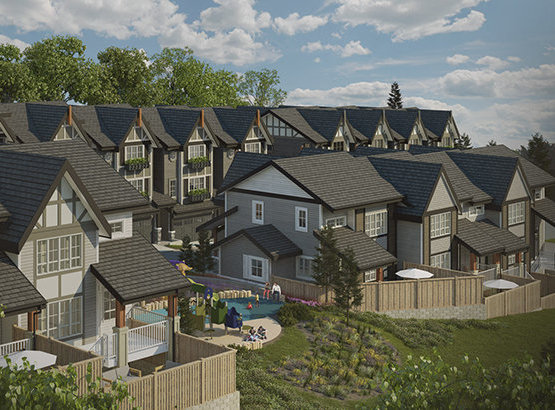
23539 Gilker Hill Rd, Maple Ridge, BC V2W 1C8, Canada Exterior
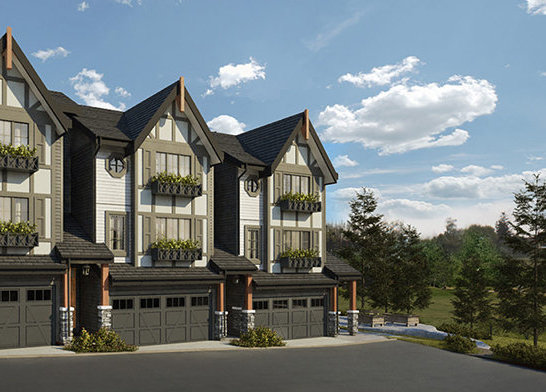
23539 Gilker Hill Rd, Maple Ridge, BC V2W 1C8, Canada Exterior
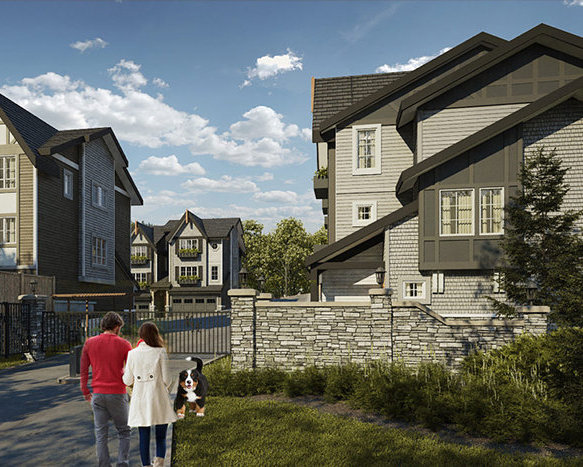
23539 Gilker Hill Rd, Maple Ridge, BC V2W 1C8, Canada Exterior
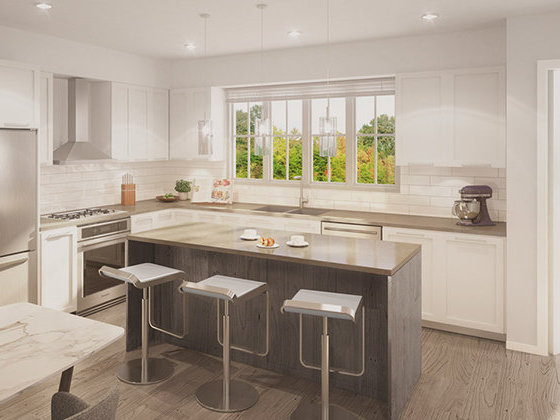
23539 Gilker Hill Rd, Maple Ridge, BC V2W 1C8, Canada Kitchen
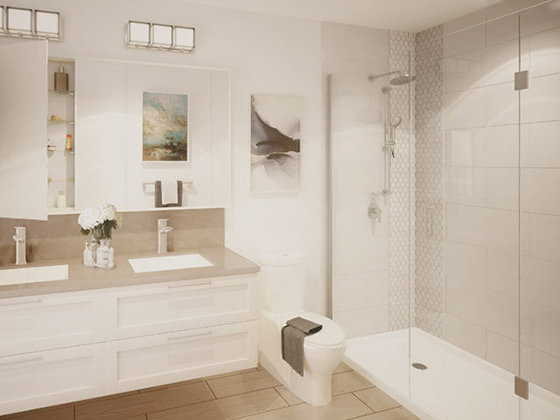
23539 Gilker Hill Rd, Maple Ridge, BC V2W 1C8, Canada Bathroom
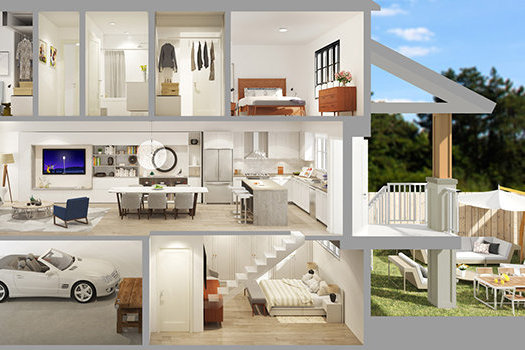
23539 Gilker Hill Rd, Maple Ridge, BC V2W 1C8, Canada Doll House





