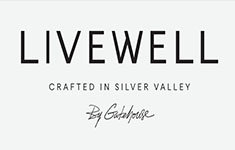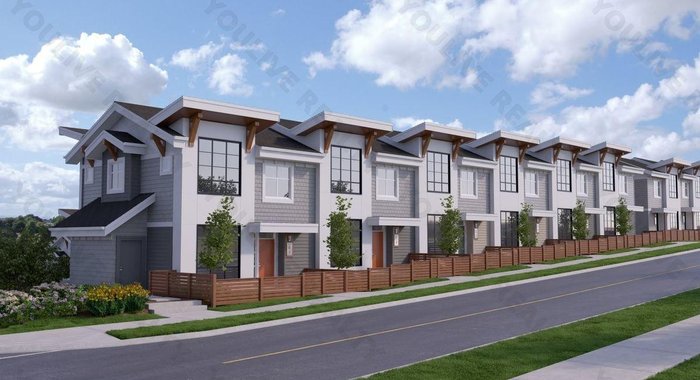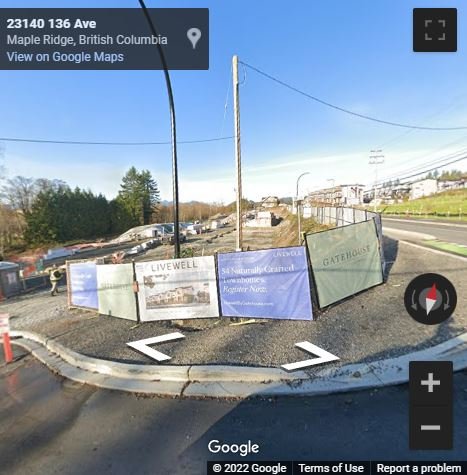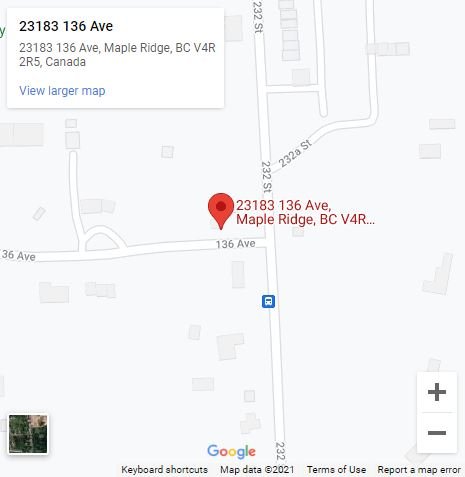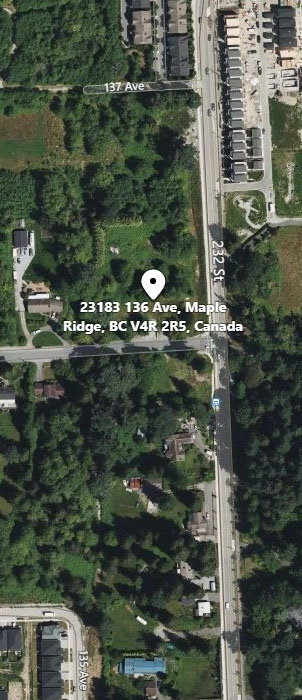Building Info
livewell - 23183 136 avenue, maple ridge, bc v4r 2r5, canada. strata plan epp94937. crossroads are 232 street and 23183 136 avenue. 2-storey. completed 2022. developed by gatehouse developments.
livewell is a collection of 54 townhomes where craftsmanship is second nature, designed craftsman townhomes with modern farmhouse inspired interiors located in the heart of silver valley, one of maple ridges most coveted neighborhoods. these unparalleled 3 and 4 bedroom homes feature an open layout, large kitchen w/kitchenaid ss appliances incl gas range, o/s windows, side x side garages, high efficiency furnace & optional a/c. finishes incl. laminate hardwood floors, shaker cabinets & quartz counters, spacious master & spa inspired ensuite plus many more custom touches throughout! set in a serene location, yet just minutes to the west coast express, top rated schools, shops, restaurants, recreation & more!
Photo GalleryClick Here To Print Building Pictures - 6 Per Page
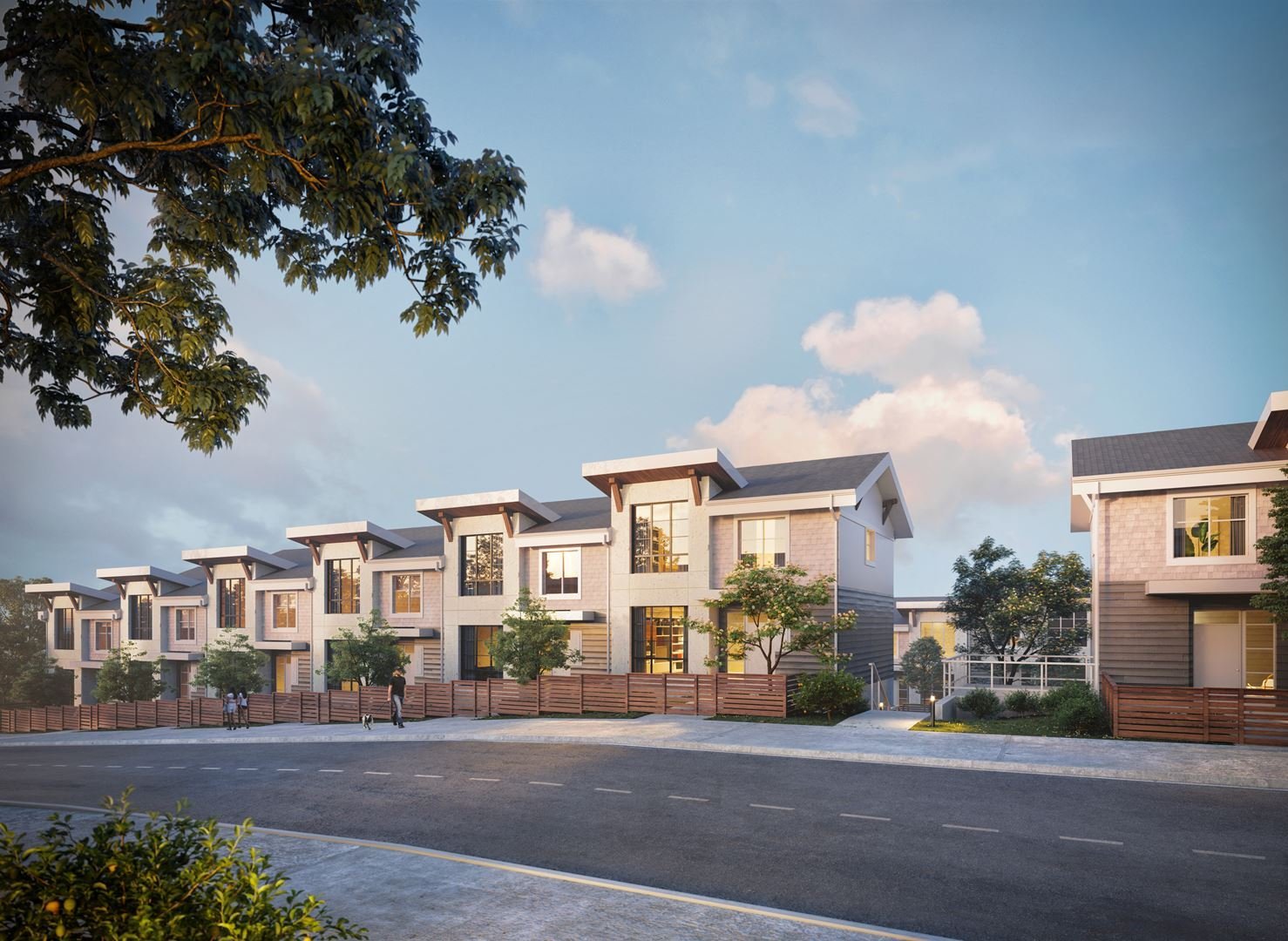
23183 136 Ave, Maple Ridge - Exterior
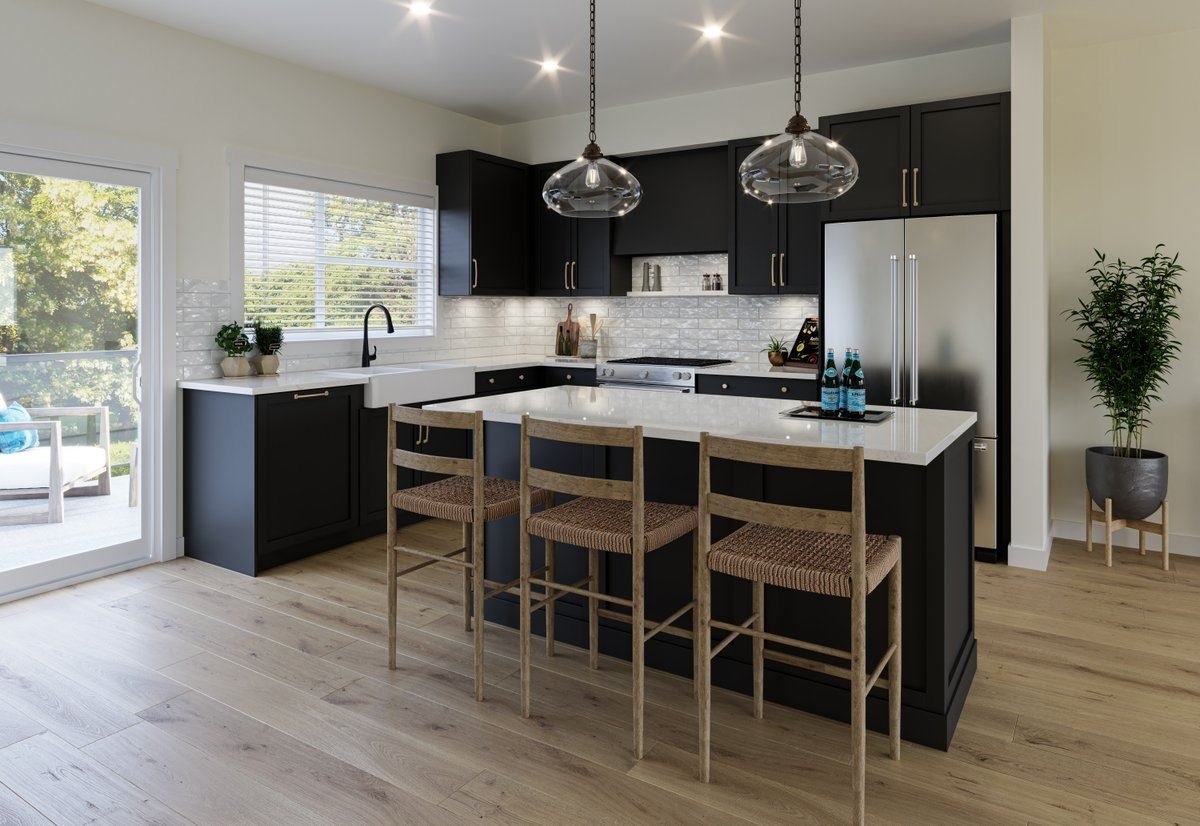
23183 136 Ave, Maple Ridge, BC V4R 2R5, Canada - Interior
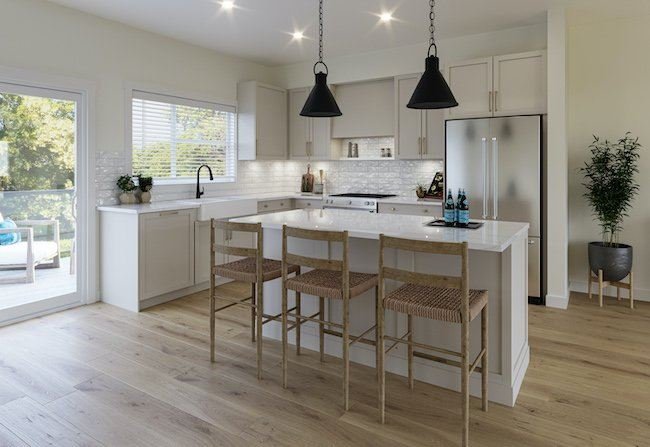
23183 136 Ave, Maple Ridge, BC V4R 2R5, Canada - Interior
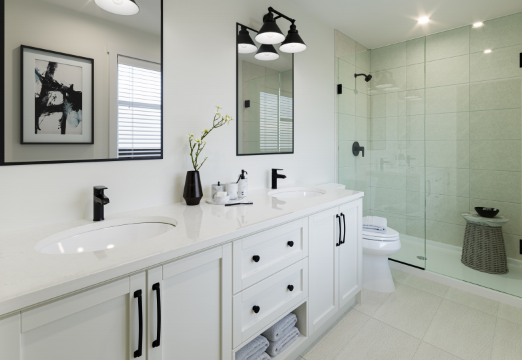
23183 136 Ave, Maple Ridge, BC V4R 2R5, Canada - Interior





