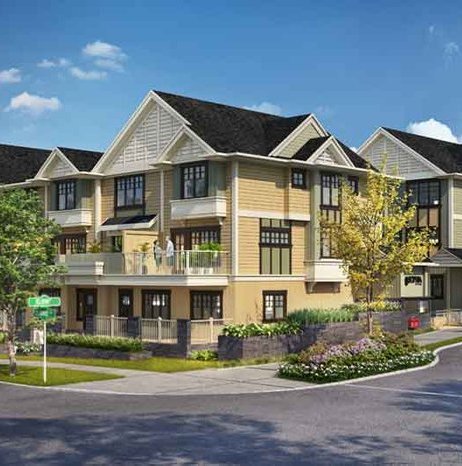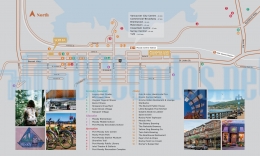Building Info
sophia living - 2301 clarke street, port moody, bc v3h 1y9, canada. crossroads are clarke street and elgin street. sophia living is port moody's newest boutique development that offers the finest mix of traditional heritage architecture and modern living. these 30 exquisitely tailored and conveniently outfitted 2 bedroom + den garden flats and 2 bedroom plus den & 3 bedroom stacked townhouses are offered in 4 thoughtfully designed buildings. developed by paulsun development. classic heritage architecture and modern interiors by jordan kutev architect inc.
these well-crafted homes are located in the heart of the heritage district of port moody. walk along clarke street and soak in the history and charm of the neighborhood while visiting one of the small family owned bakeries, restaurants or flower shops operating in historic heritage buildings. stroll down to rocky point park and enjoy the hiking and biking trails, playground and spray park, public pool, boat launch and pier.
Photo GalleryClick Here To Print Building Pictures - 6 Per Page
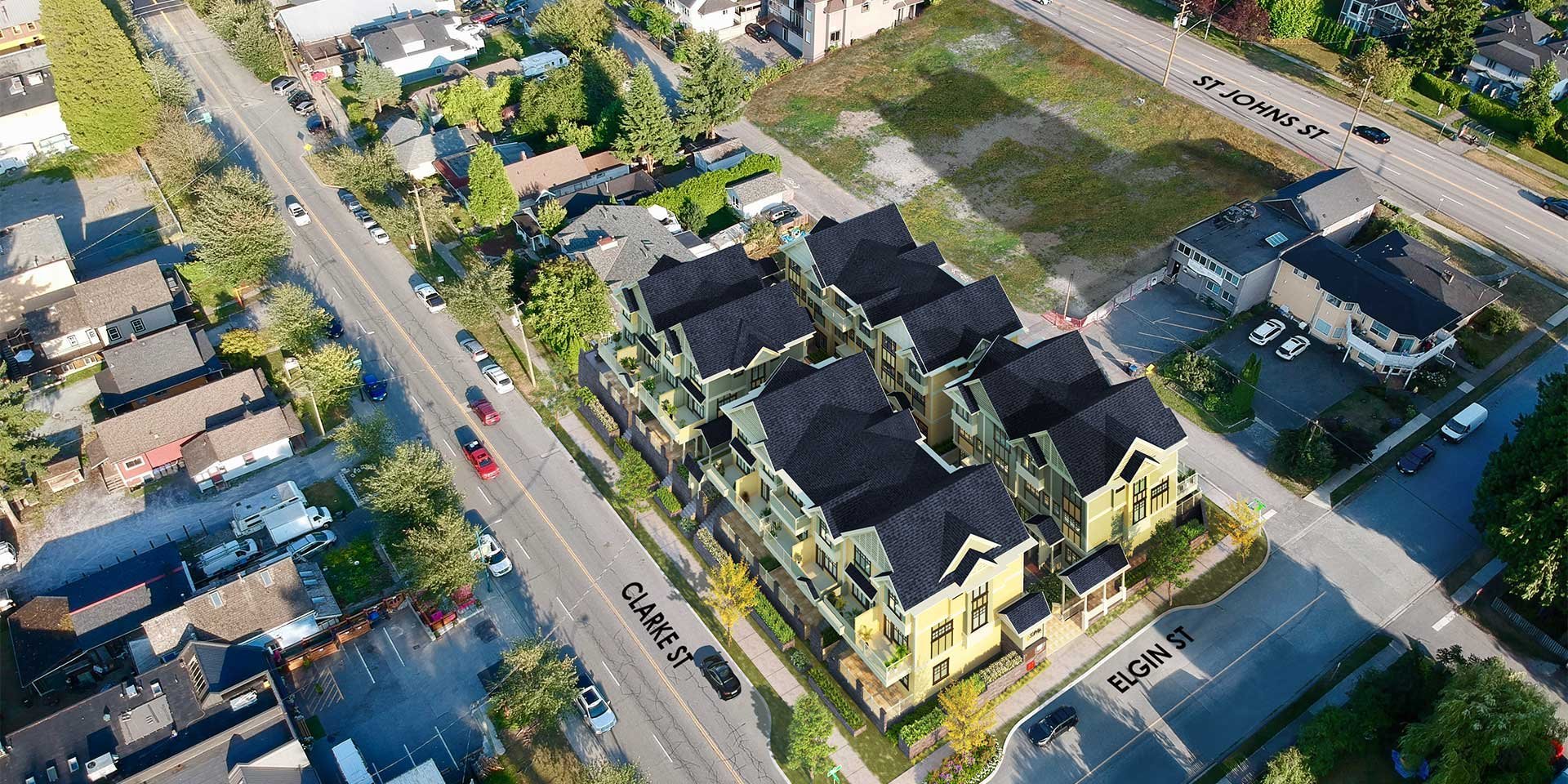
Exterior - 2301 Clarke St, Port Moody, BC V3H 1Y9, Canada
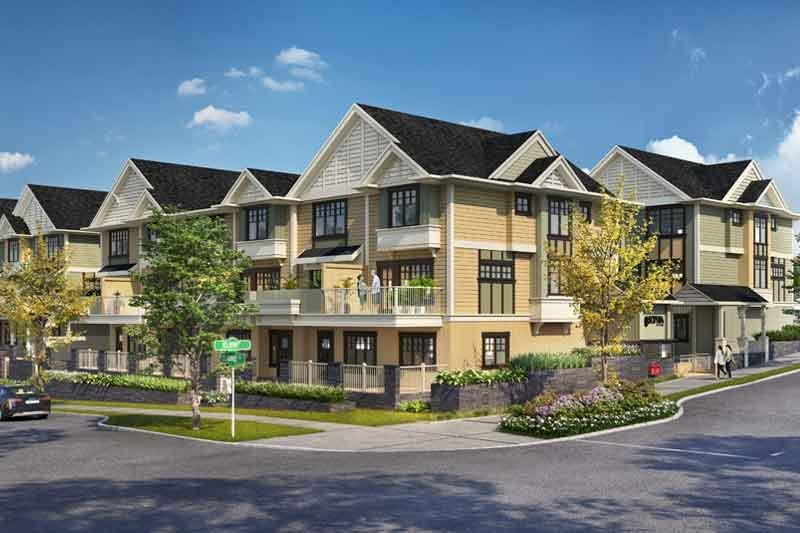
Exterior - 2301 Clarke St, Port Moody, BC V3H 1Y9, Canada
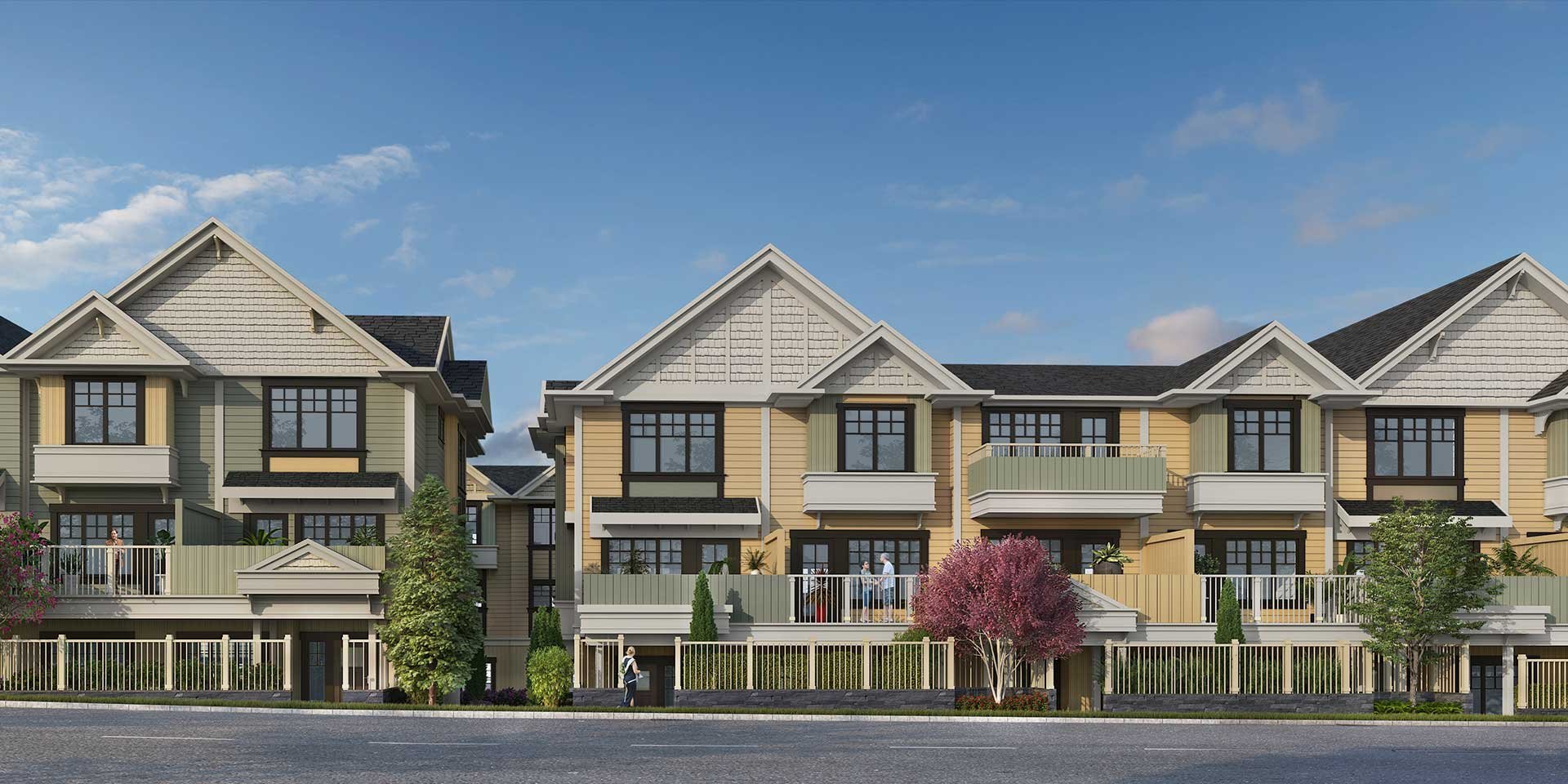
Exterior - 2301 Clarke St, Port Moody, BC V3H 1Y9, Canada
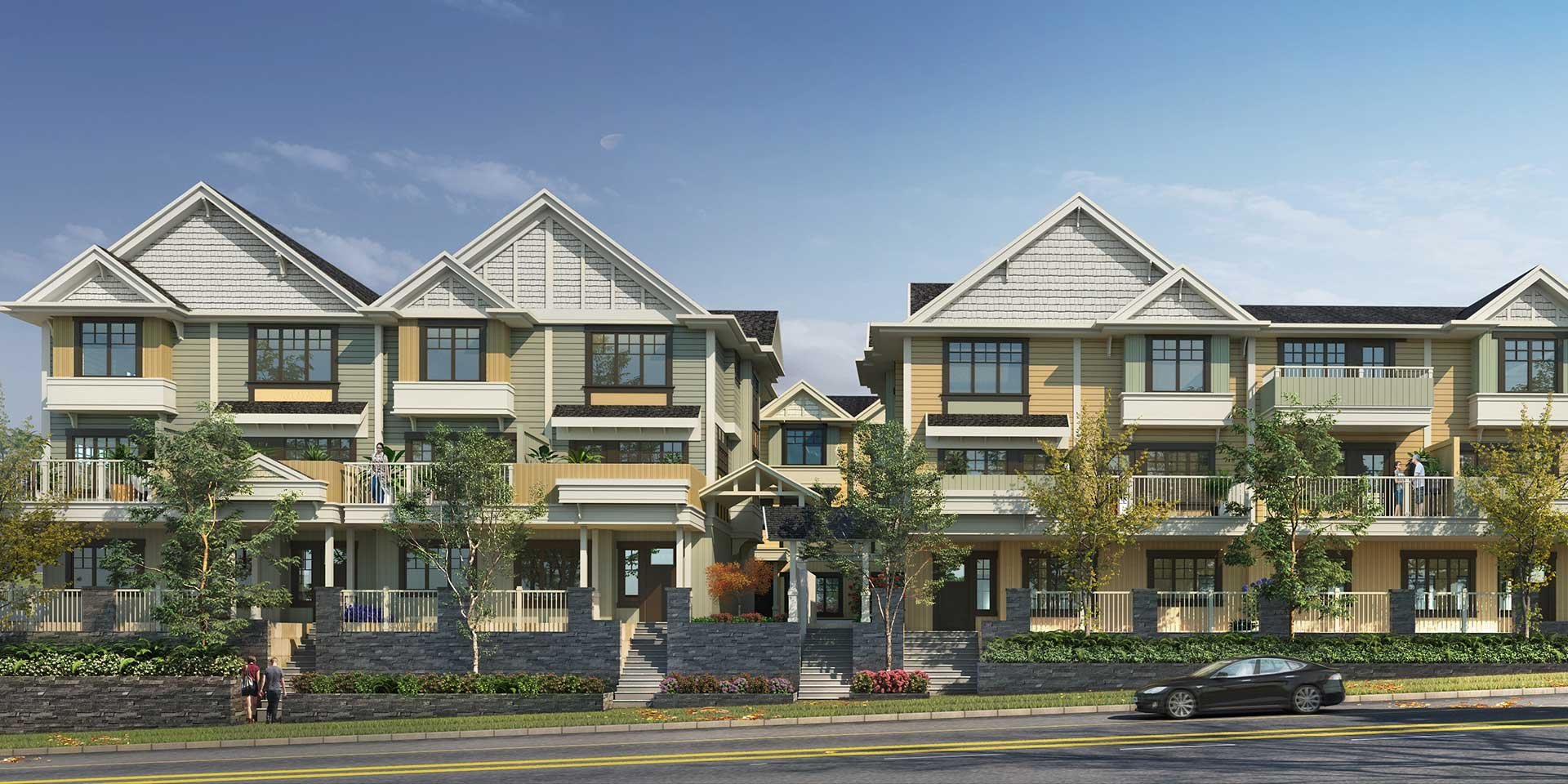
Exterior - 2301 Clarke St, Port Moody, BC V3H 1Y9, Canada
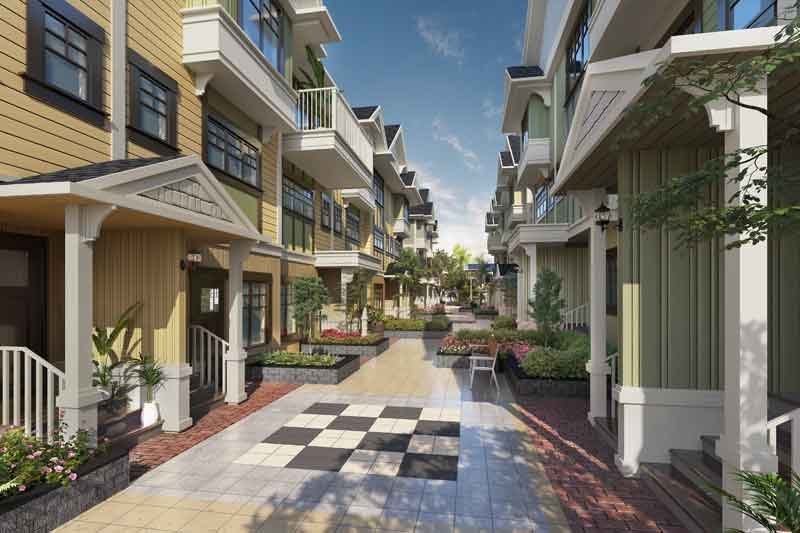
Courtyard - 2301 Clarke St, Port Moody, BC V3H 1Y9, Canada
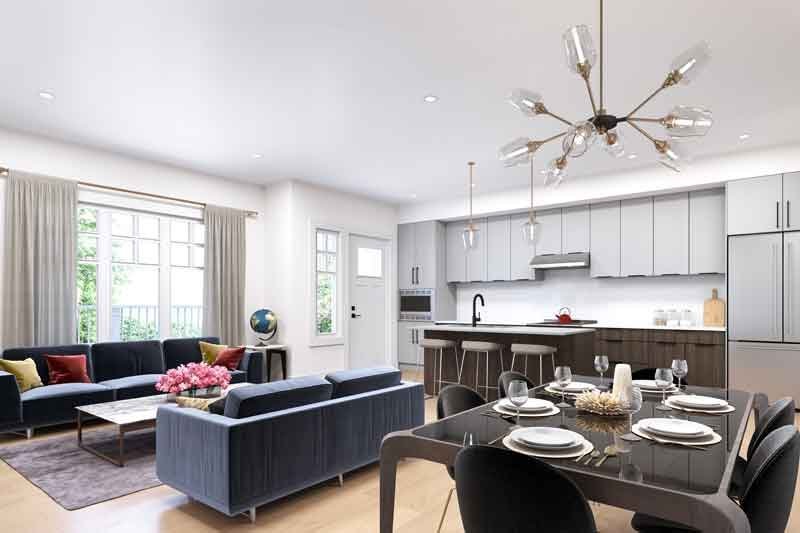
Dining Area - 2301 Clarke St, Port Moody, BC V3H 1Y9, Canada
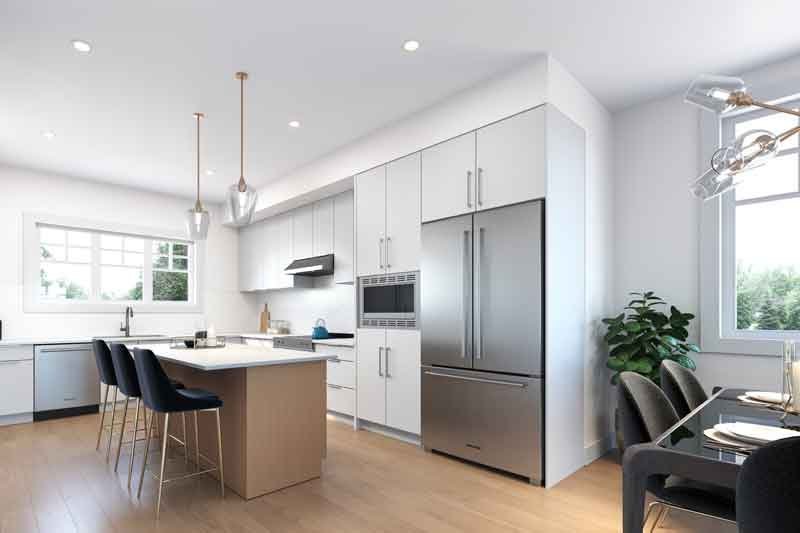
Kitchen - 2301 Clarke St, Port Moody, BC V3H 1Y9, Canada
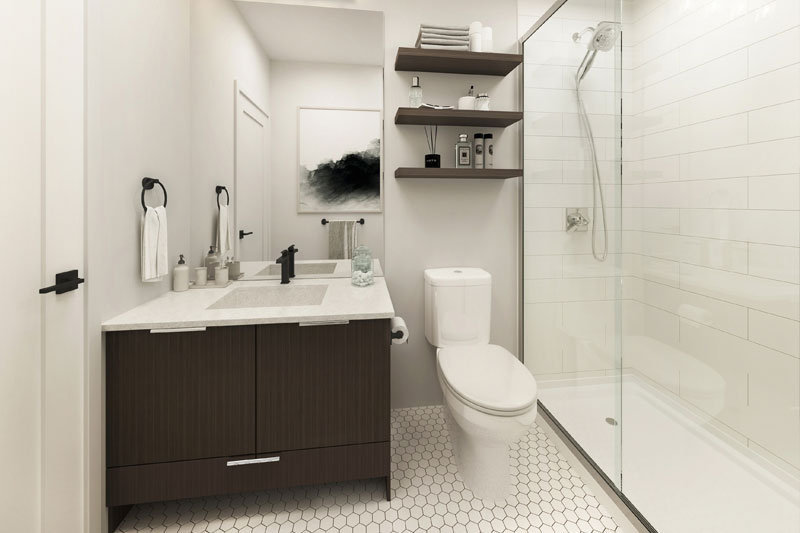
Bathroom - 2301 Clarke St, Port Moody, BC V3H 1Y9, Canada









