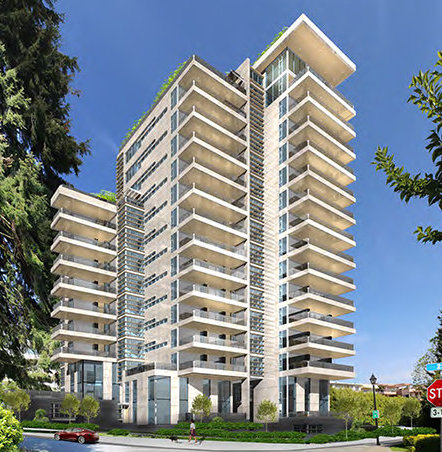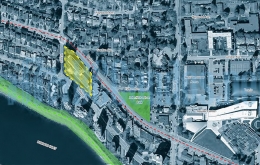Building Info
bellevue - 2299 bellevue avenue, west vancouver, bc v7v 1c9, canada. crossroads are 23rd street and bellvue avenue. the prestigious 16-storey bulding is a collection of thirty-five private residences which are precisely designed for higher living. with only two to three homes per level, each of the 35 luxurious private residences offers endless ocean views, expansive outdoor terraces and direct access to west vancouvers seawall. estimated completion in summer of 2019. developed by cressey development group. architecture by ibi group inc.. interior design by insight design group.
arrival at bellevue is marked with sophistication through a grand two storey, hotel-style lobby. the collection of amenities promotes a lifestyle of health and wellness, and includes an elegant indoor swimming pool and hot tub, state-of-the-art gym and pilates studio, and landscaped rooftop. the cohesive experience is designed so you may wholly immerse yourself in an elevated style of living.
nearby parks are john richardson park, dundarave park, irwin park, and hay park. schools nearby are ecole pauline johnson elementary school, eaton brain improvement centre, irwin park elementary school, west vancouver secondary school, and hollyburn elementary. grocery stores and supermarkets nearby are iga, fresh st. market - west vancouver, persia foods produce markets, village fish & oyster market inc the, and farm to table. walking distance to the bus stop, west vancouver arena, community centre, west vancouver tennis club, west vancouver memorial librar, and dundarave beach.
Photo GalleryClick Here To Print Building Pictures - 6 Per Page
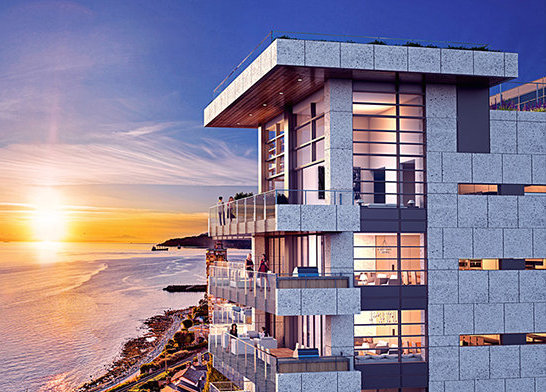
2299 Bellevue Ave, West Vancouver, BC V7V 1C9, Canada Exterior
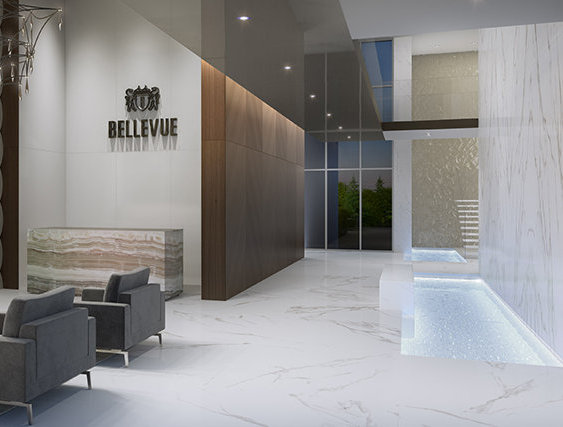
2299 Bellevue Ave, West Vancouver, BC V7V 1C9, Canada Lobby
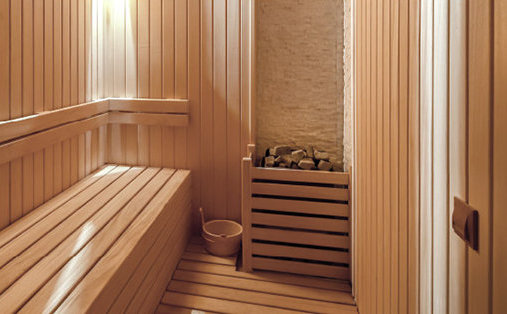
2299 Bellevue Ave, West Vancouver, BC V7V 1C9, Canada Sauna
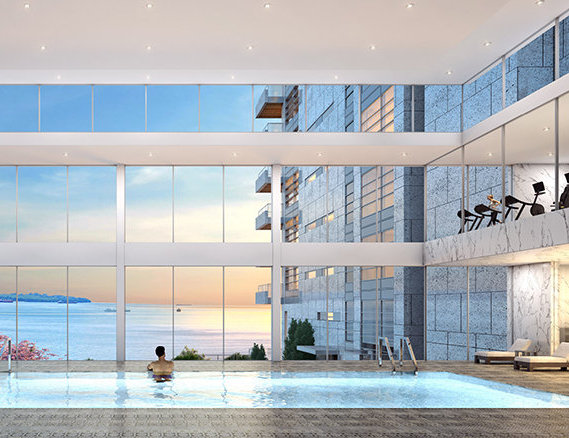
2299 Bellevue Ave, West Vancouver, BC V7V 1C9, Canada Indoor Pool
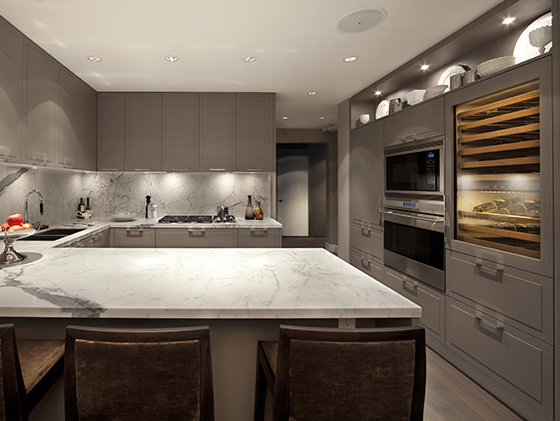
2299 Bellevue Ave, West Vancouver, BC V7V 1C9, Canada Kitchen
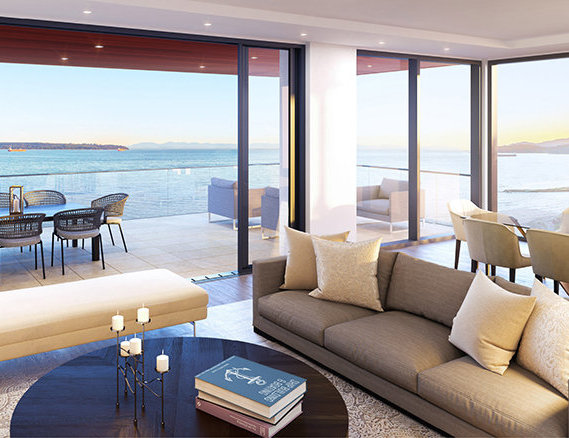
2299 Bellevue Ave, West Vancouver, BC V7V 1C9, Canada Living Area
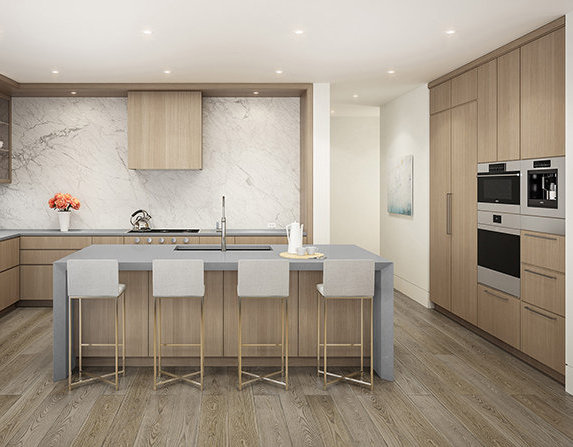
2299 Bellevue Ave, West Vancouver, BC V7V 1C9, Canada Kitchen
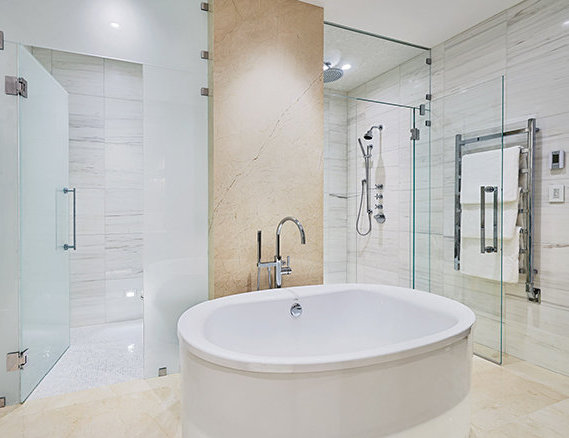
2299 Bellevue Ave, West Vancouver, BC V7V 1C9, Canada Bathroom
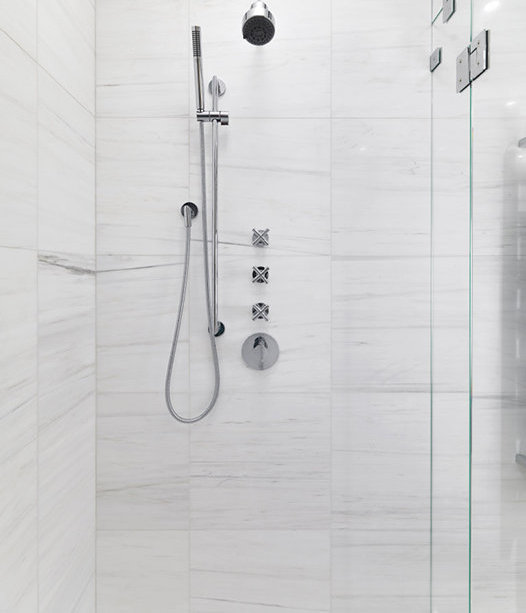
2299 Bellevue Ave, West Vancouver, BC V7V 1C9, Canada Shower Room
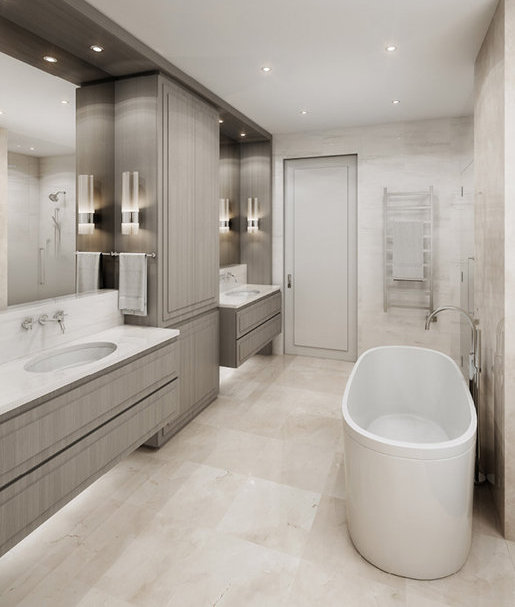
2299 Bellevue Ave, West Vancouver, BC V7V 1C9, Canada Bathroom
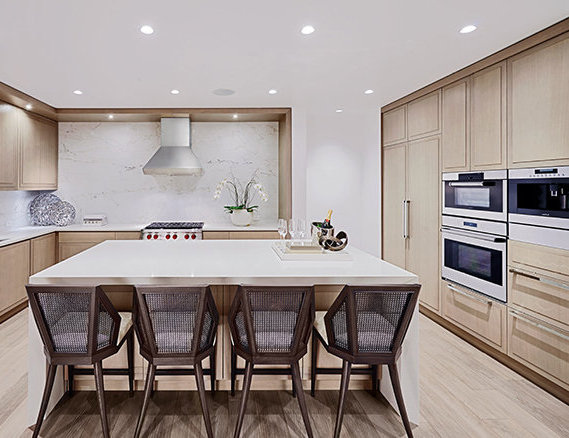
2299 Bellevue Ave, West Vancouver, BC V7V 1C9, Canada Kitchen
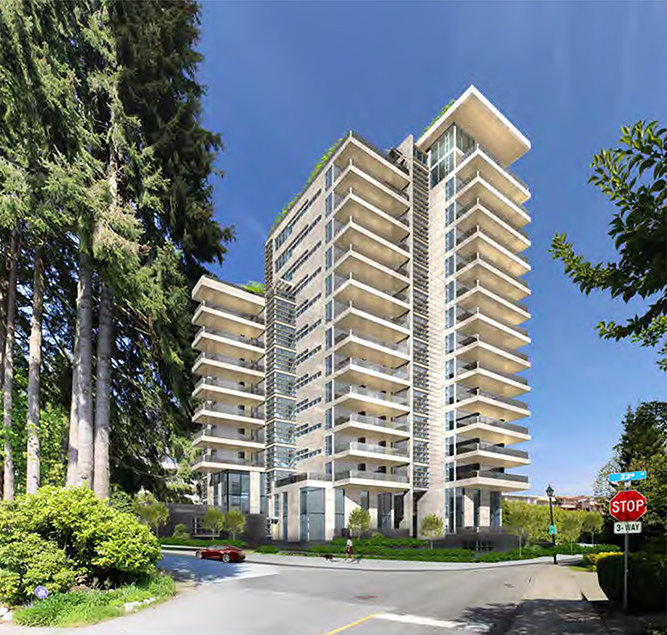
2299 Bellevue Ave, West Vancouver, BC V7V 1C9, Canada Rendering
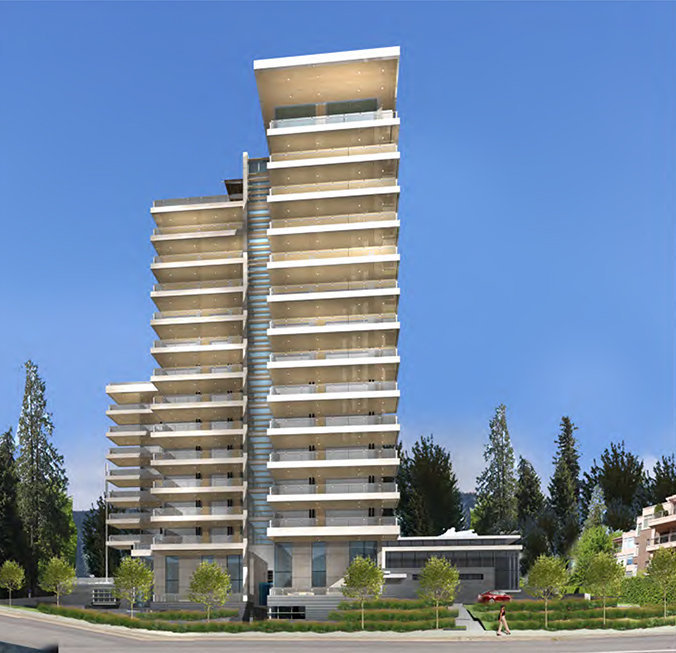
2299 Bellevue Ave, West Vancouver, BC V7V 1C9, Canada Rendering
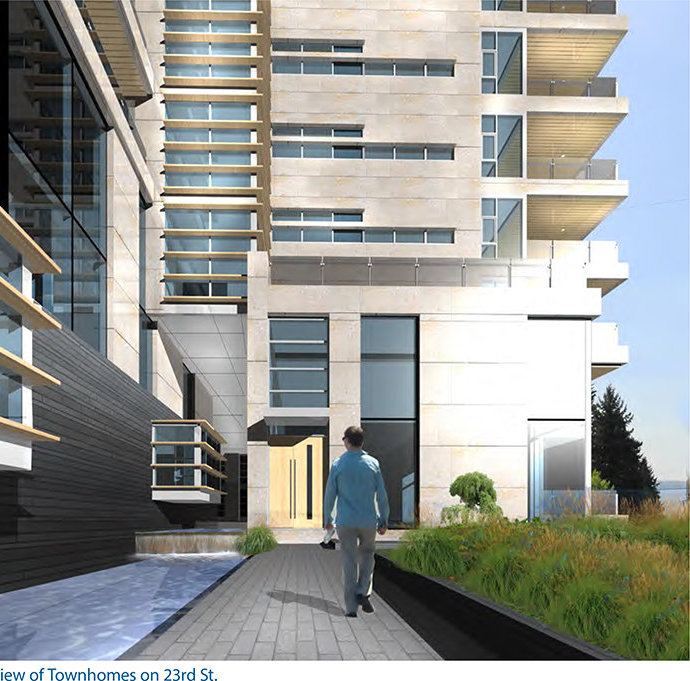
2299 Bellevue Ave, West Vancouver, BC V7V 1C9, Canada Rendering
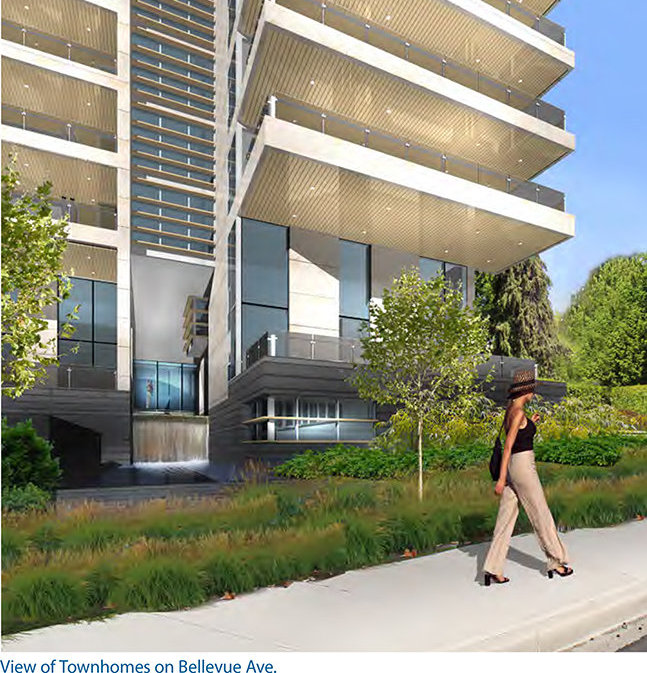
2299 Bellevue Ave, West Vancouver, BC V7V 1C9, Canada Rendering
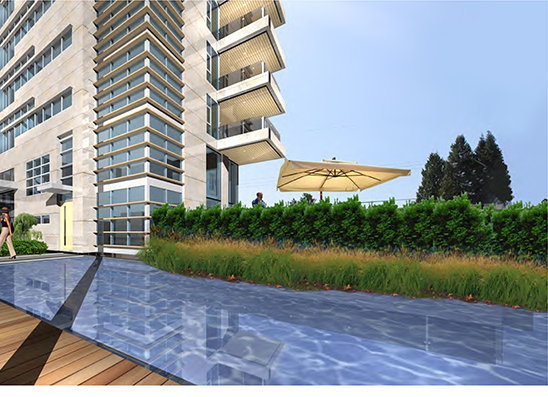
2299 Bellevue Ave, West Vancouver, BC V7V 1C9, Canada Rendering
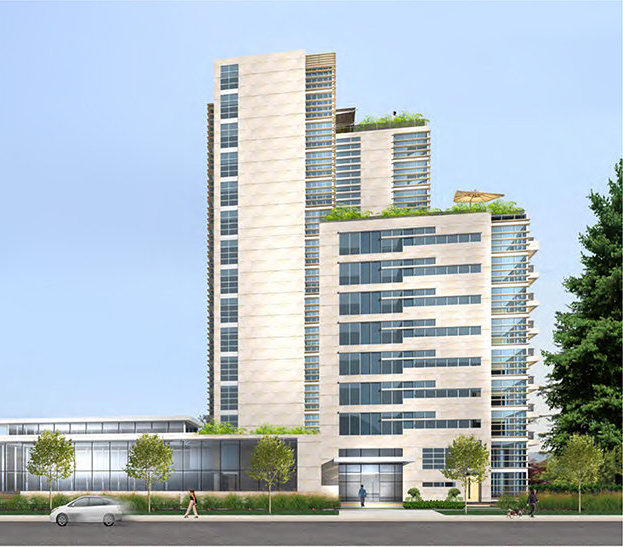
2299 Bellevue Ave, West Vancouver, BC V7V 1C9, Canada Rendering
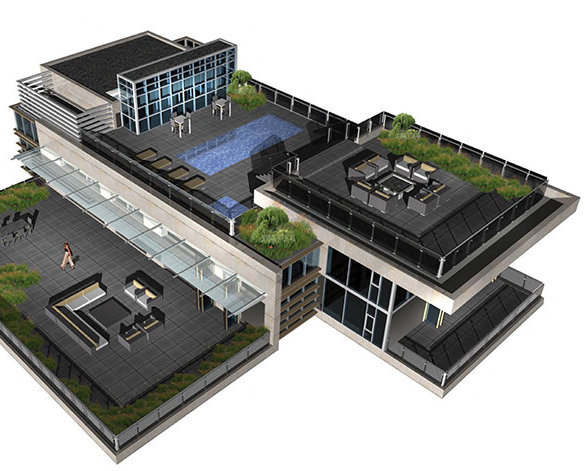
2299 Bellevue Ave, West Vancouver, BC V7V 1C9, Canada Rendering
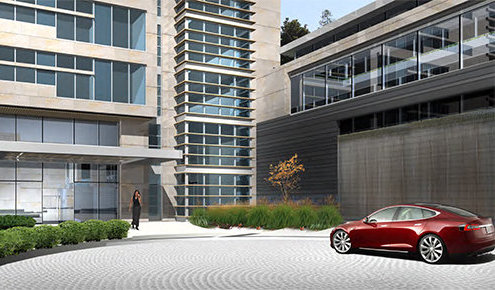
2299 Bellevue Ave, West Vancouver, BC V7V 1C9, Canada Rendering
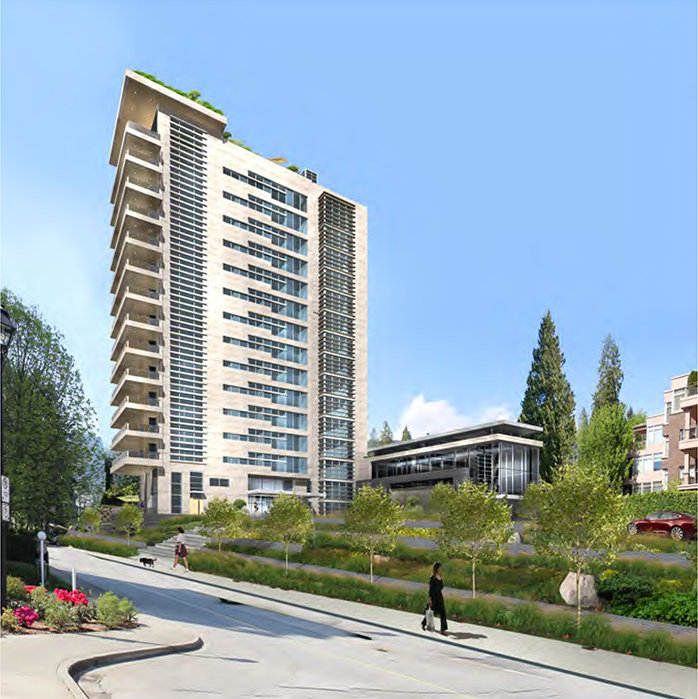
2299 Bellevue Ave, West Vancouver, BC V7V 1C9, Canada Rendering









