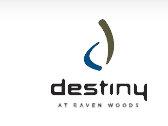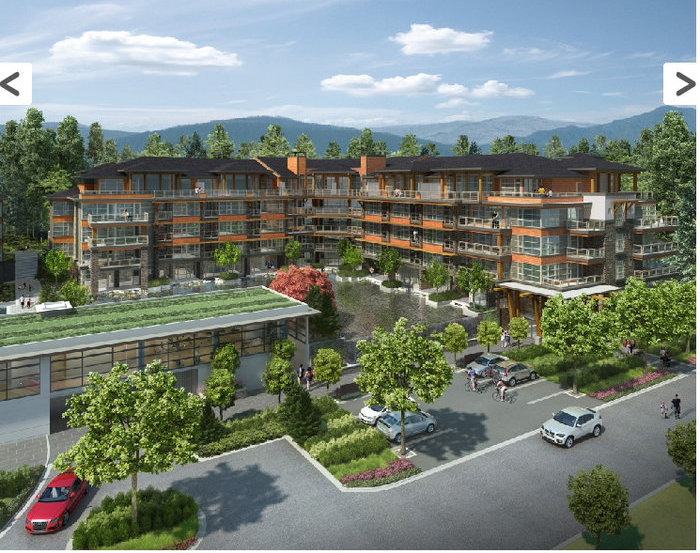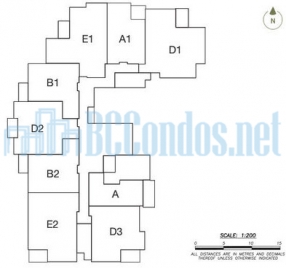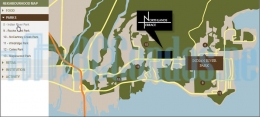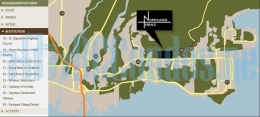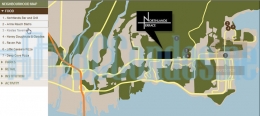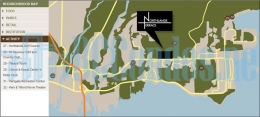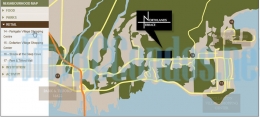Building Info
northlands terrace - 3294 mount seymour parkway, north vancouver, bc, 4 levels, 60 units, estimated completion in winter 2012, crossing roads: mt seymour pkwy and apex avenue. set against the northlands golf course, along the slopes of beautiful mount seymour, northlands terrace is a new luxury condo and townhouse project by mount seymour developments in north vancouver's deep cove neighborhood. northlands terrace consists 35 one bedroom and two bedroom plus den apartment residences, 25 three level, 3 bedroom townhouses, exercise room, multi-purpose amenities room, children�s play area, lush urban garden, rooftop courtyards, and central plaza with astonishing mountain views.
designed by award-wining f. adab architect inc., with interiors by cristina oberti interior design, this limited collection homes ranging to over 2,700 sq ft showcases warm arts-and-crafts-style architecture marked with distinctive stone cladding, durable metal roof system and an impressive lobby with fireplace (stone clad surround as well), natural limestone floors and a beautiful lighting feature. contemporary interiors feature open plan lay-outs, engineered hardwood flooring, granite countertops, wood veneer cabinetry, whirlpool stainless steel appliances, and marble bathrooms with ceramic tile floors and kohler fixtures. large balconies or decks invite outdoor entertaining, and one parking stall provided with each home.
surrounded by breathtaking views and a close proximity to natural green spaces, urban parks, the waterfront and the north shore mountains, the northlands terrace is the perfect place close to northlands bar and grill, arms reach bistro, mccartney creek park, windridge park, parkgate village shopping center, dollarton village shopping center, saint pius x elementary, windsor secondary, capilano university, and seymour dental & clinique. also northlands terrace will be easy access to iron workers memorial bridge and dollarton hwy, and 15 minutes drive to lions gate hospital, 20 minutes to downtown vancouver and 90 minute to the world-famous whistler resort.





