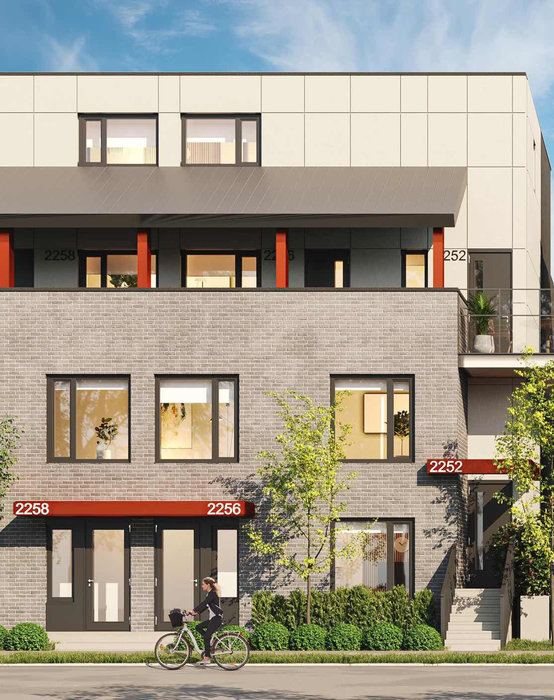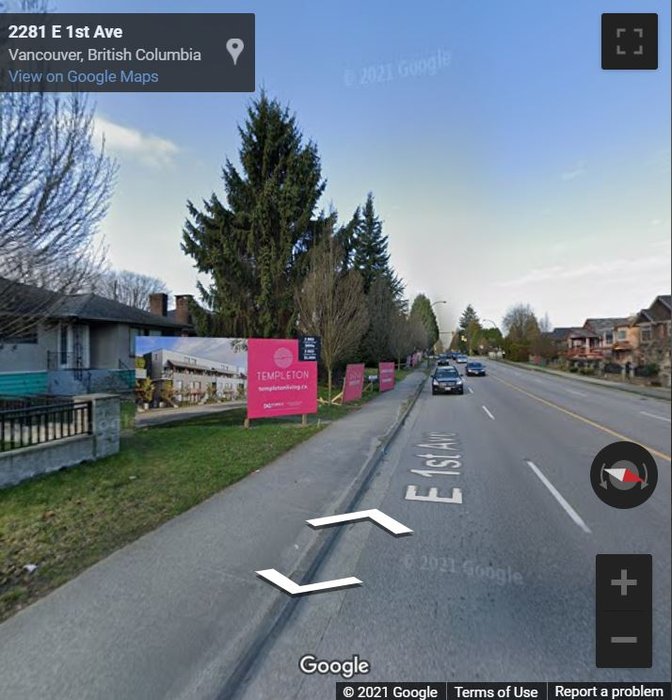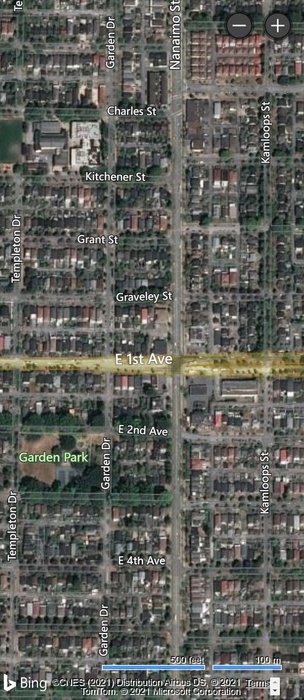Building Info
templeton - 2276 e 1st ave, vancouver, bc v5n 1b9, canada. crossroads are e 1st avenue and garden drive. templeton is a 60 units condo & townhouse, 4 stories, and with the estimated completion on 2023. development by dimex group, architect by cornerstone architecture, and interior designed by validesign.
an authentic neighbourhood and innovative european design awaits you at templeton. built with passive house technology, these high performance homes will provide unparalleled energy efficiency with super-insulated walls and triple-glazed windows, far exceeding traditional building standards. convenient to restaurants, cafes, stores, breweries + bar, amenities and school.
Photo GalleryClick Here To Print Building Pictures - 6 Per Page

Templeton - 2276 East 1st Ave by Dimex Group
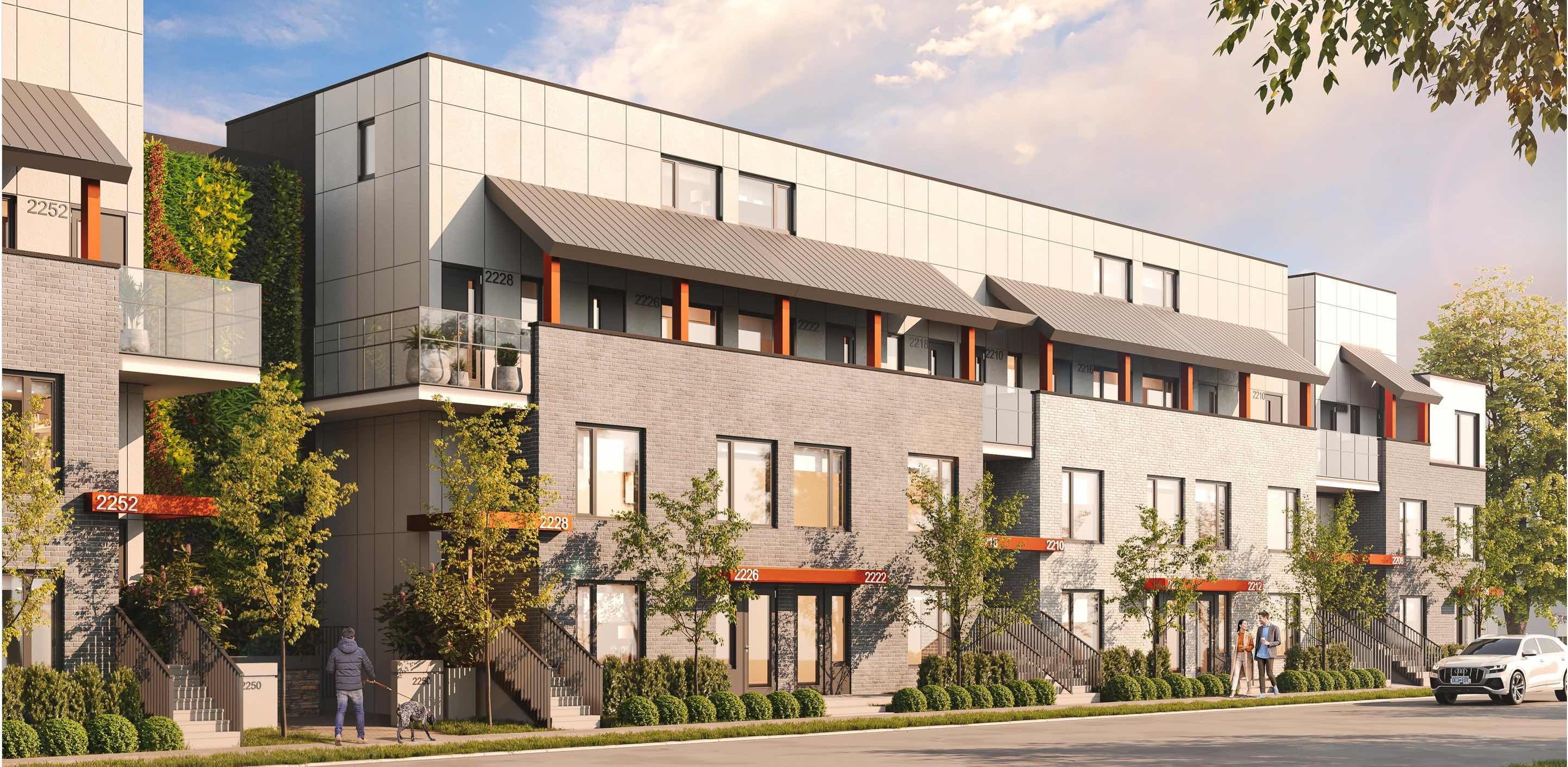
Templeton - 2276 East 1st Ave by Dimex Group
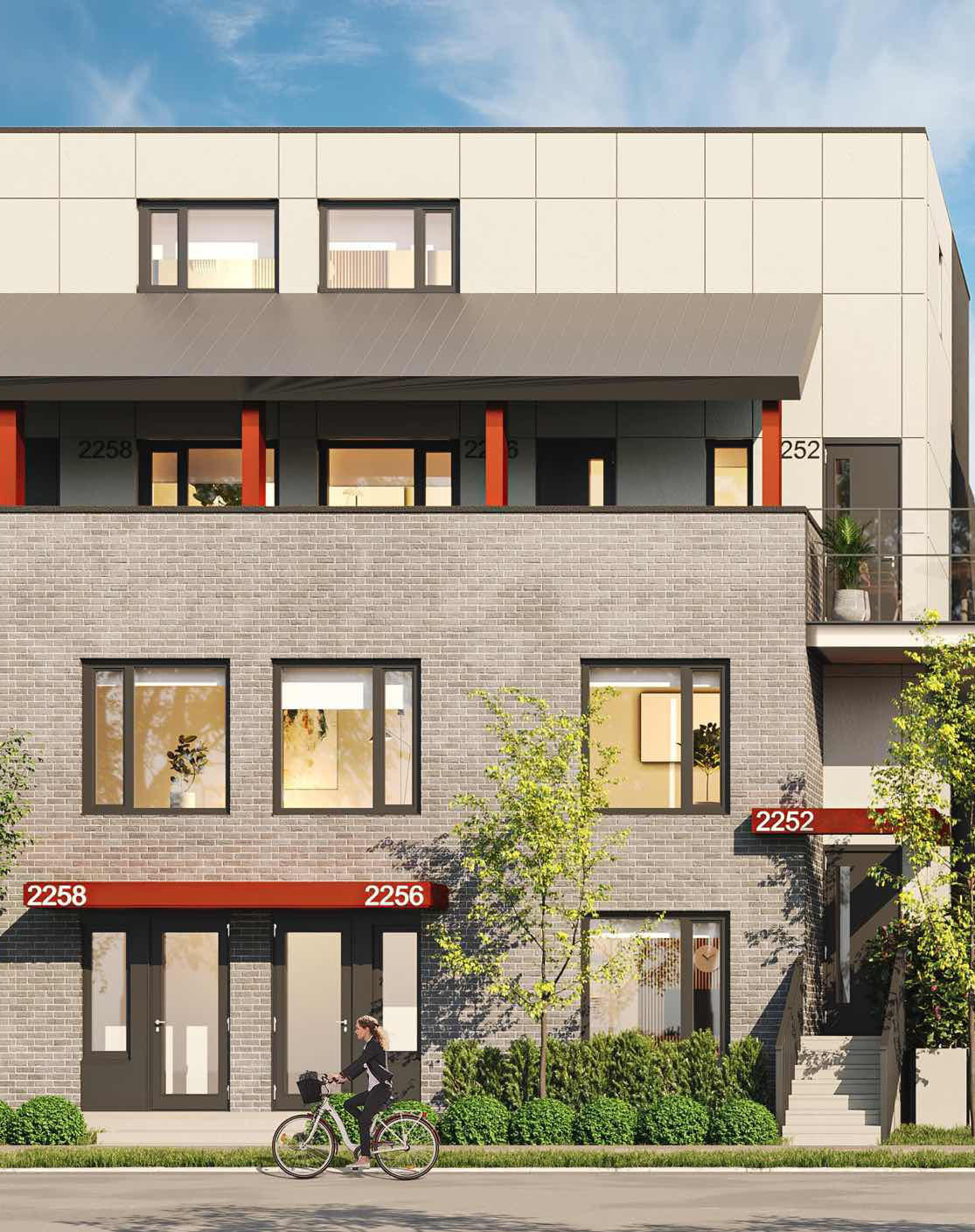
Templeton - 2276 East 1st Ave by Dimex Group
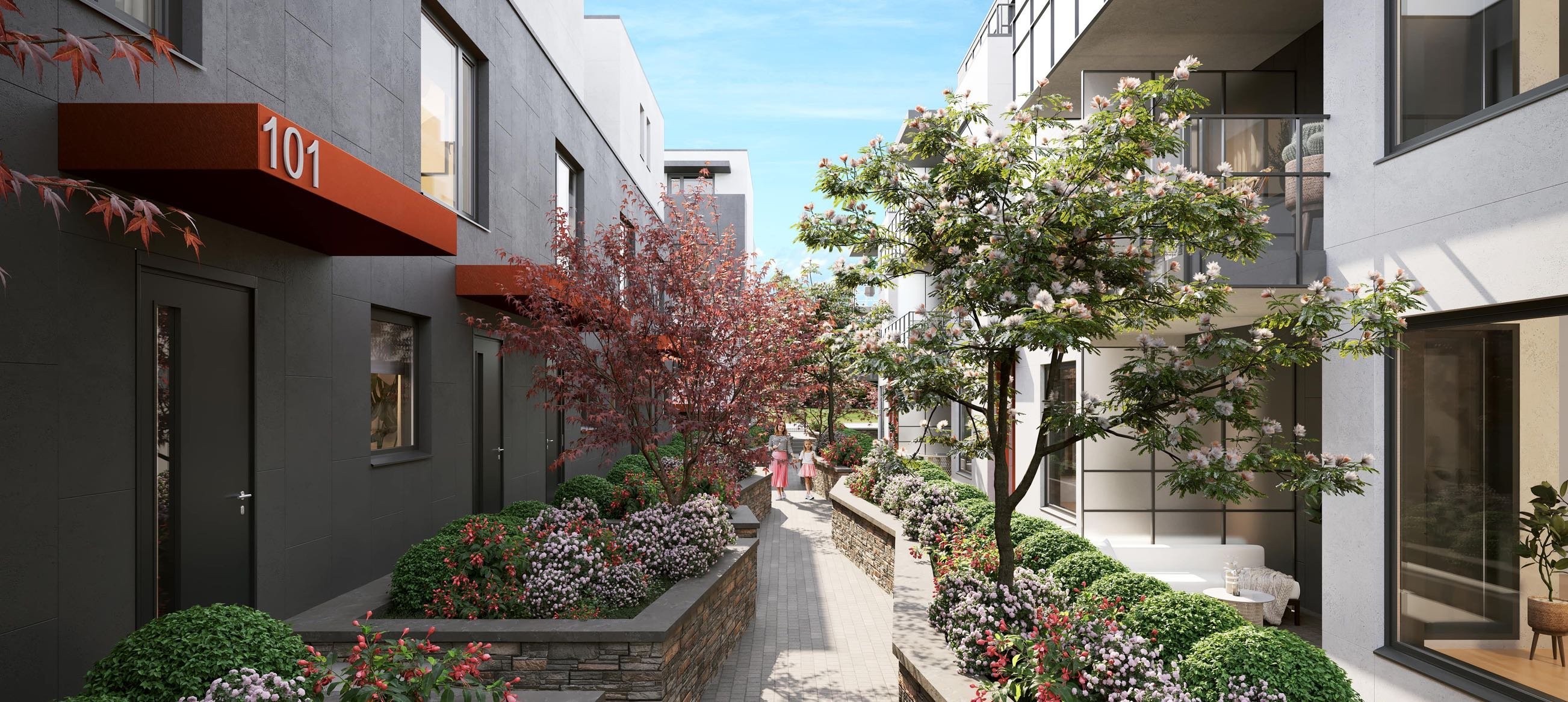
Templeton - 2276 East 1st Ave by Dimex Group
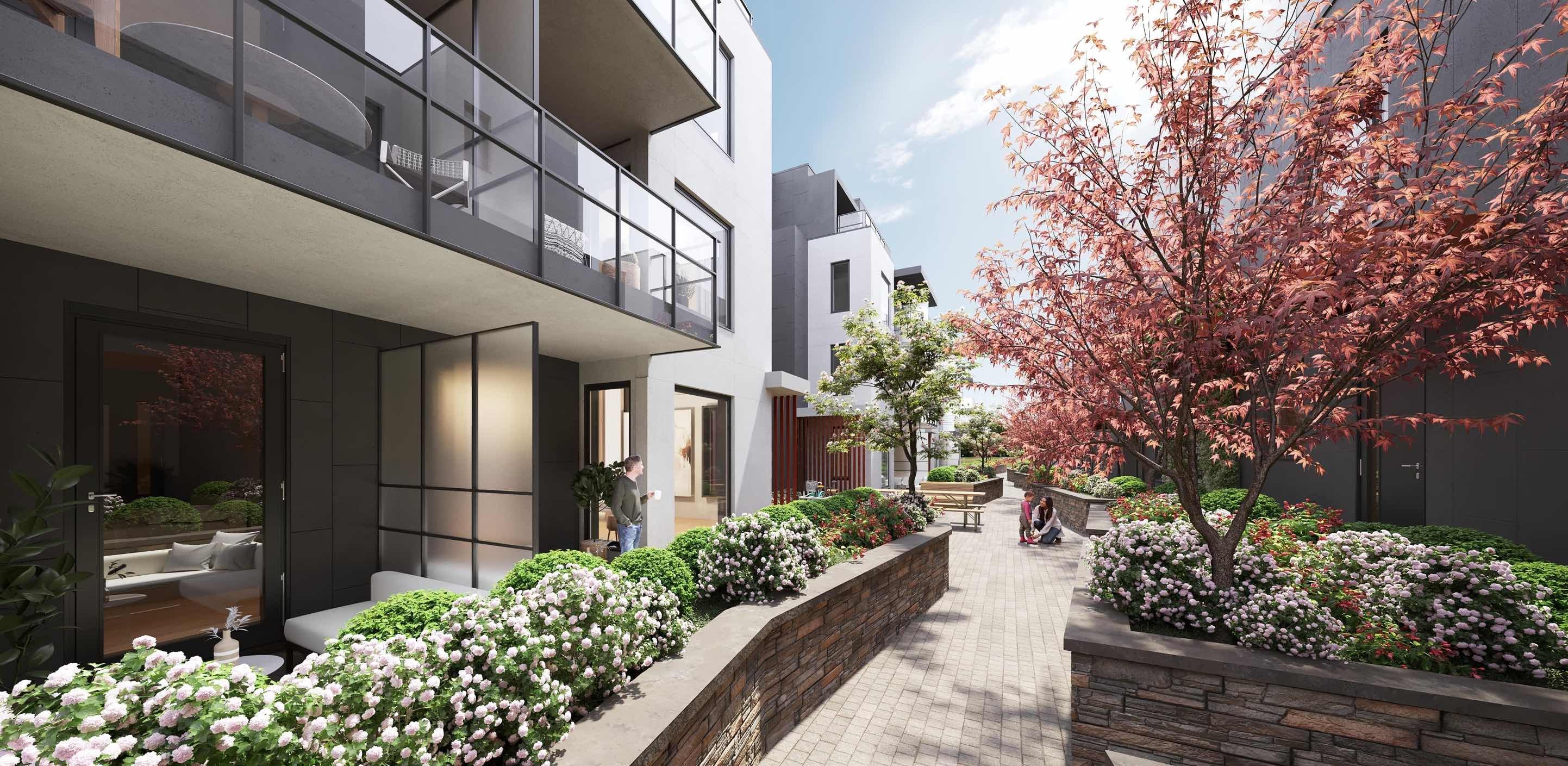
Templeton - 2276 East 1st Ave by Dimex Group
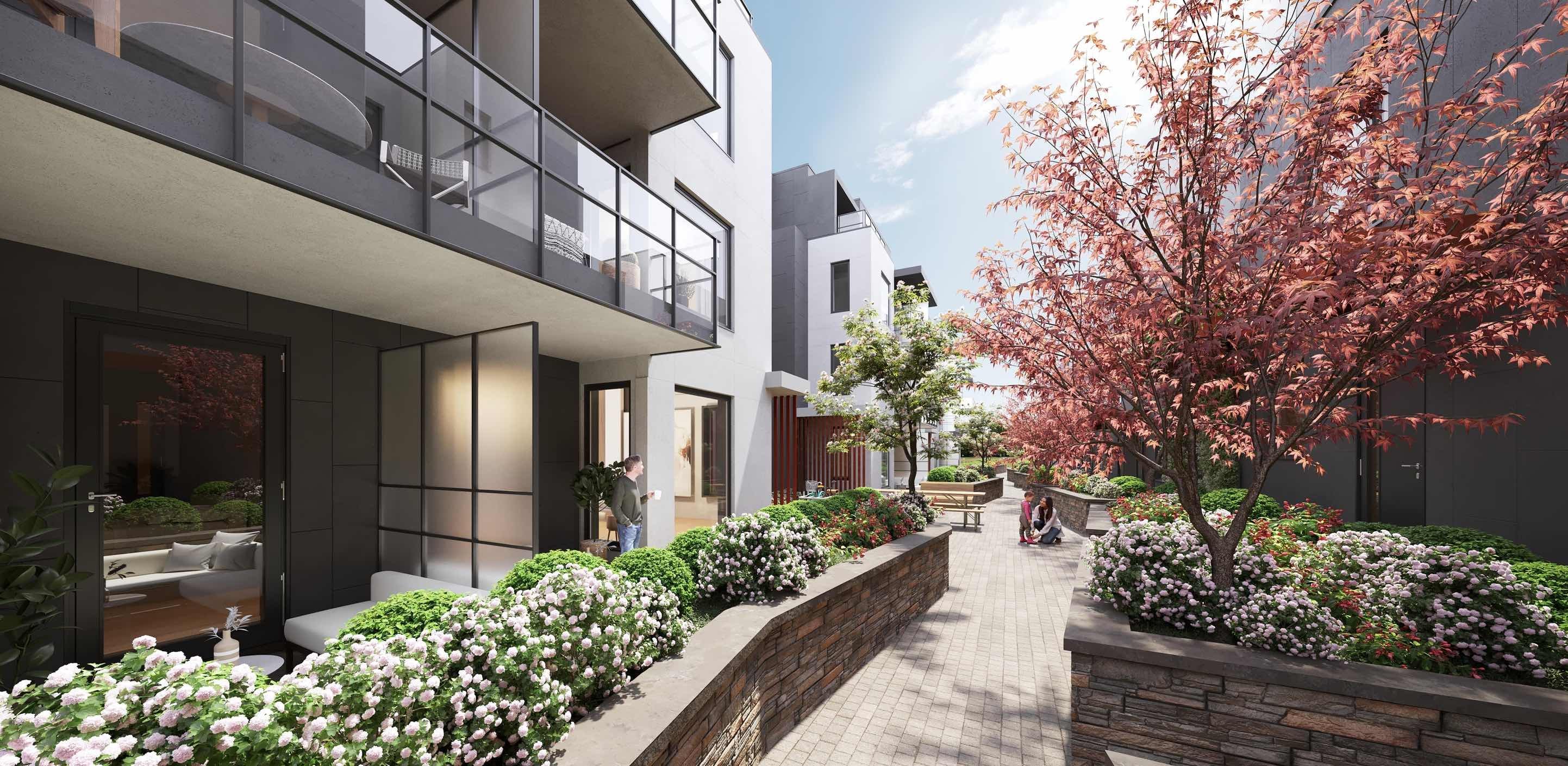
Templeton - 2276 East 1st Ave by Dimex Group
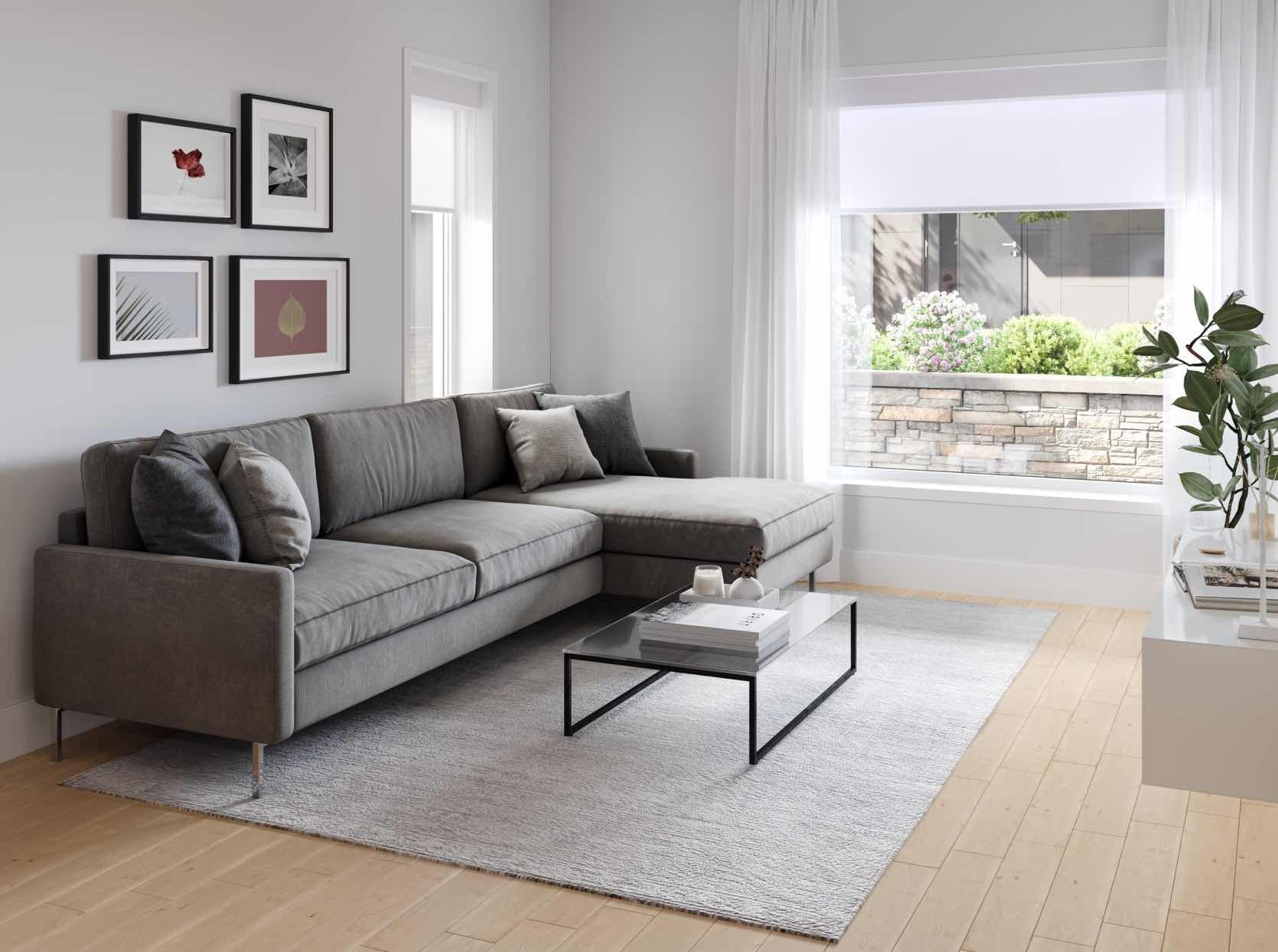
Templeton - 2276 East 1st Ave by Dimex Group
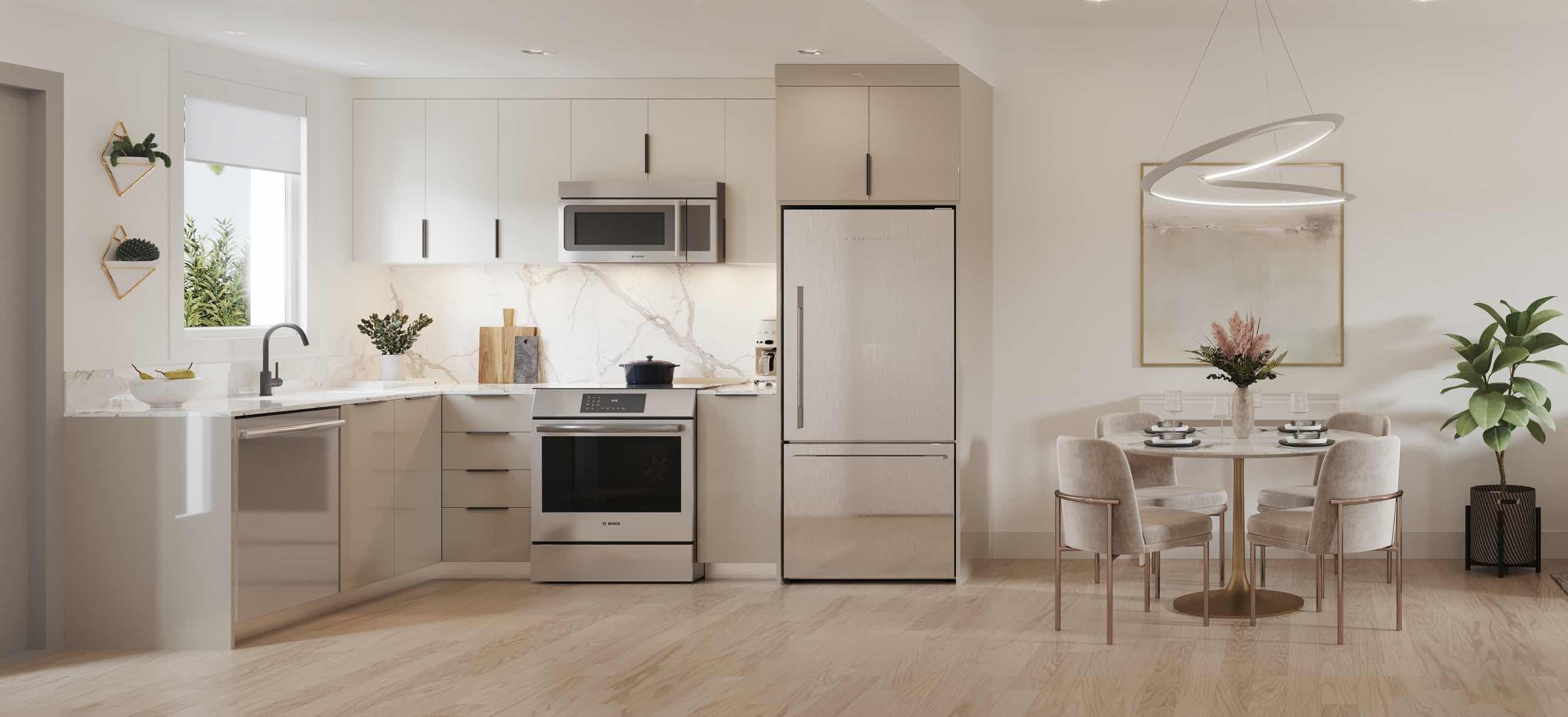
Templeton - 2276 East 1st Ave by Dimex Group
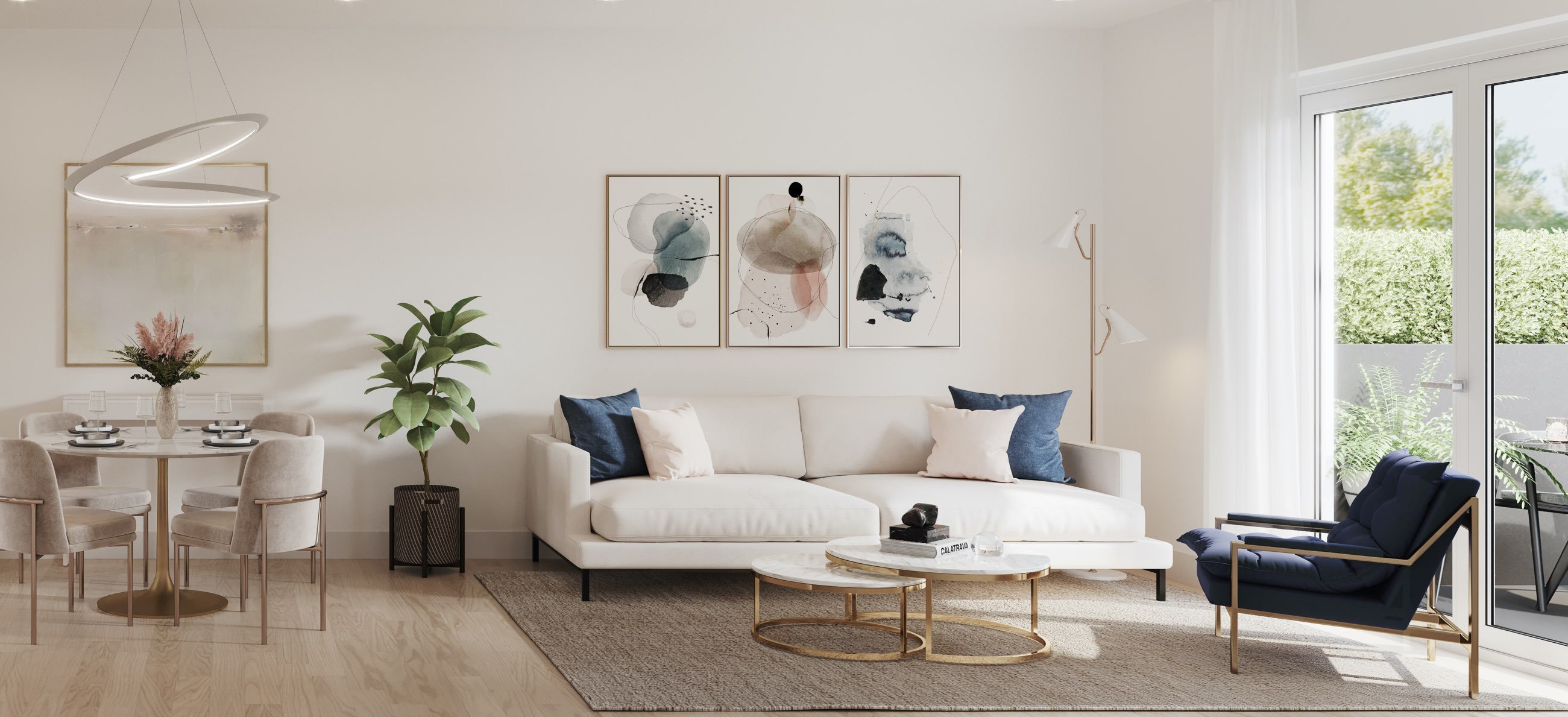
Templeton - 2276 East 1st Ave by Dimex Group

Templeton - 2276 East 1st Ave by Dimex Group
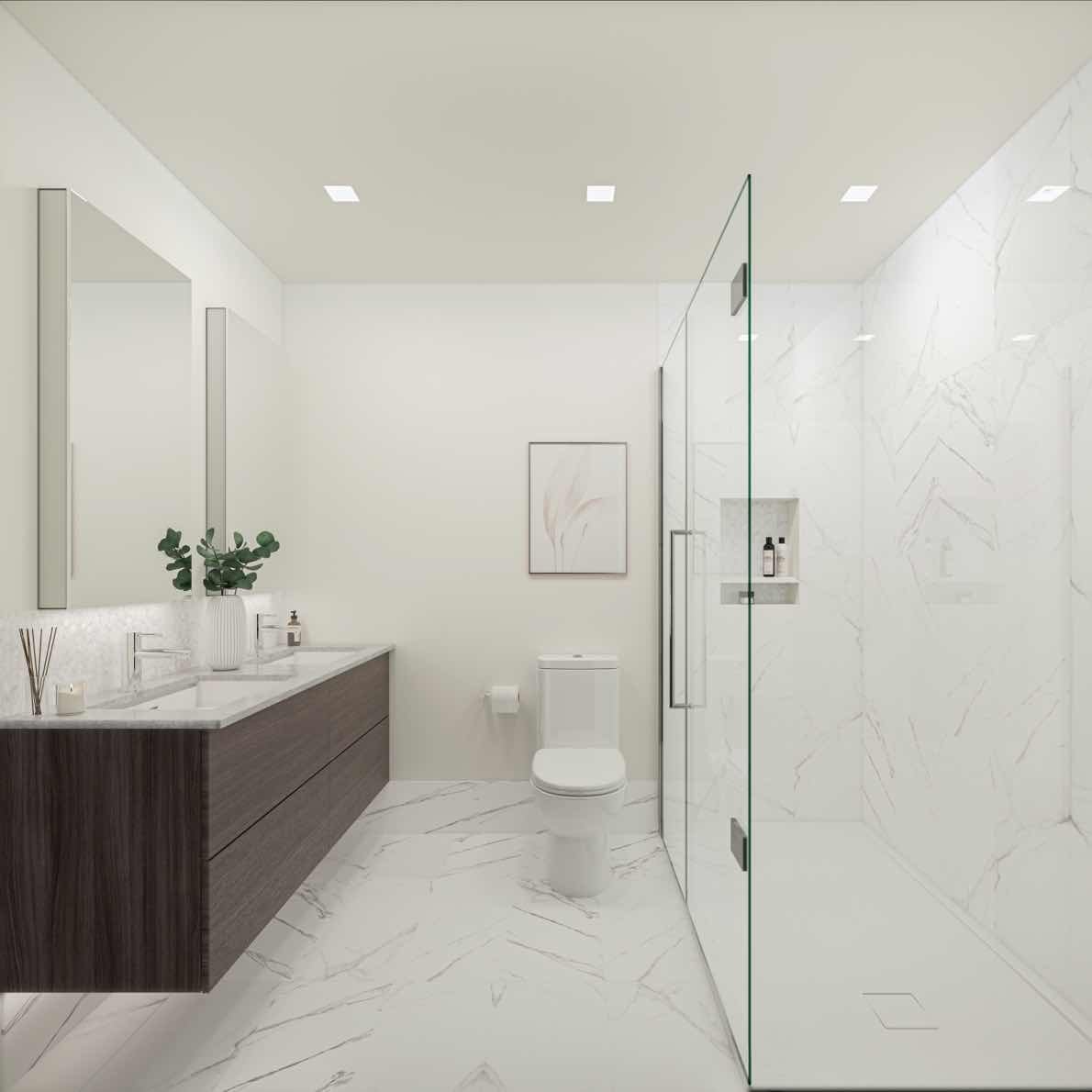
Templeton - 2276 East 1st Ave by Dimex Group

Templeton - 2276 East 1st Ave by Dimex Group









