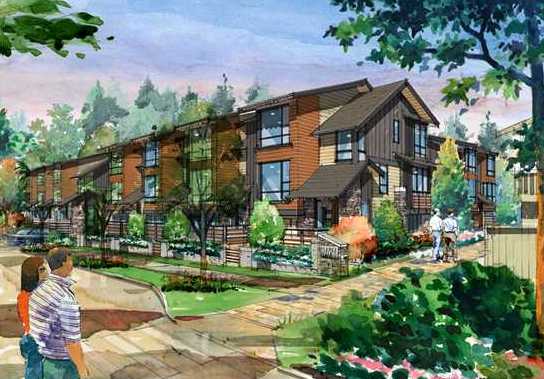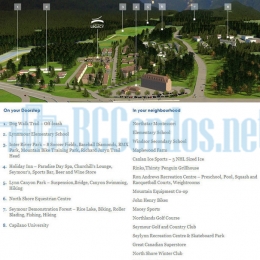Building Info
legacy at nature's edge - 897 premier street, north vancouver, bc v7j 2g7, 3 levels, 29 townhomes, scheduled completion in late 2012, crossing roads: old lillooet road and premier street in north vancouver. tucked next to seymour forest just steps from lynn canyon park, you�ll find legacy at nature's edge, brody development's latest collection of high-quality townhomes at lynnmour community in the river valley of lynn creek.
this limited collection of three and four bedroom townhomes ranging from 1,268 to 1,454 square feet features warm arts and craftsman-style architecture. contemporary interior design by janet marx boasts 9' ceilings, cozy natural gas fireplaces, iaq labeled carpets, wood baseboards, mouldings, designer lighting fixtures, granite countertops, energy star kitchen appliances, designer cabinets throughout, imported tile or slate floors in the bathrooms and kitchens, in-suite washer and dryers, rough-in central vacuum systems, and luxury bathrooms with in-floor radiant heating, acrylic soaker tubs, separate enclosed shower with tiled surround and laminate/granite counters. every home also comes with an enclosed parking and 2 decks or patios for entertaining or simply enjoying the scenery.
located in the lynn canyon district, legacy at nature's edge is within walking distance to inter river park, lynnmour elementary school, windsor secondary school, capilano university, seymour demo forest, holiday inn, great canadian superstore, dining and entertainment options. also, legacy at nature's edge townhomes are close to ron andrews recreation centre, park and tilford shopping center, save-on foods, maplewood farm, and seymour golf and country club. life at legacy at nature's edge is superb and you can get downtown vancouver in less than 10 minutes and burnaby in less than 20 minutes.












