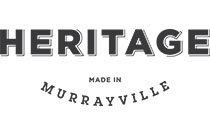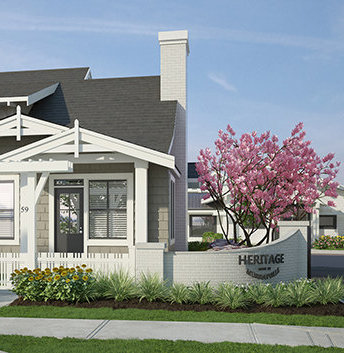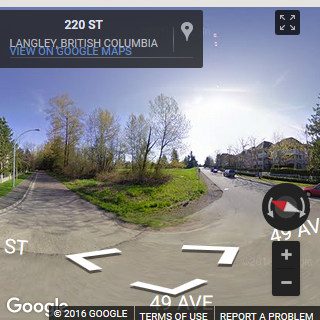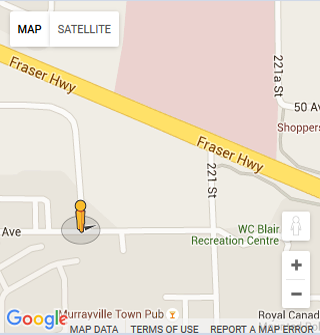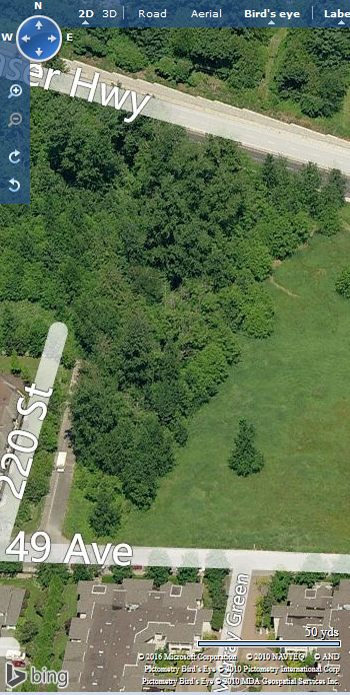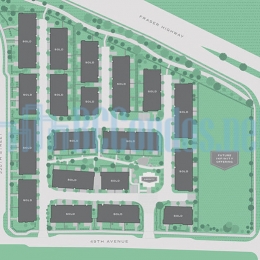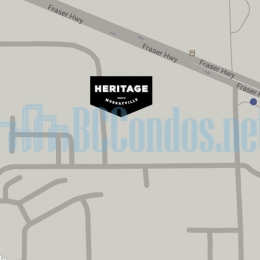Building Info
heritage - 22100 fraser highway, langley, bc v3a 4h2, canada. strata plan number epp45819. crossroads are fraser highway and 221 street. this development features 59, 2-storey townhouses. estimated completion is summer of 2017. heritage homes are a reflection of murrayvilles rural roots. modelled on craftsman-style architecture, each home features a gabled roof with white brick masonry and cedar wood shingle accents. wind your way through tree-lined streets, past landscaped boulevards, until you spot the familiar trellis entrance. unlatch the gate to your yard, pausing to admire the flowers before following the paved path inside. developed by infinity properties.
nearby parks are james hill park, denny ross memorial park and porter park. nearby schools are county line elementary, langley christian middle high school, langley fundamental elementary, credo christian high school, credo christian elementary school and james hill elementary school. nearby grocery store is marketplace iga. also close to langley memorial hospital, murrayville skatepark, murrayville library and langley regional airport.
Photo GalleryClick Here To Print Building Pictures - 6 Per Page
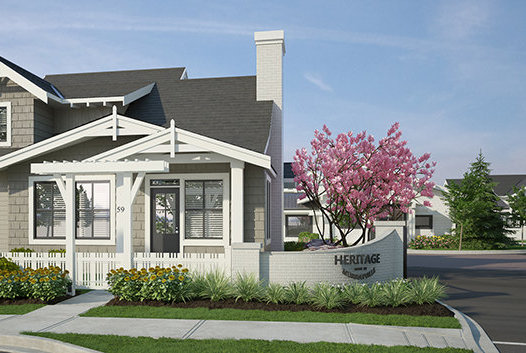
22084 Fraser Highway, Langley, BC V3A 4H2, Canada Exterior
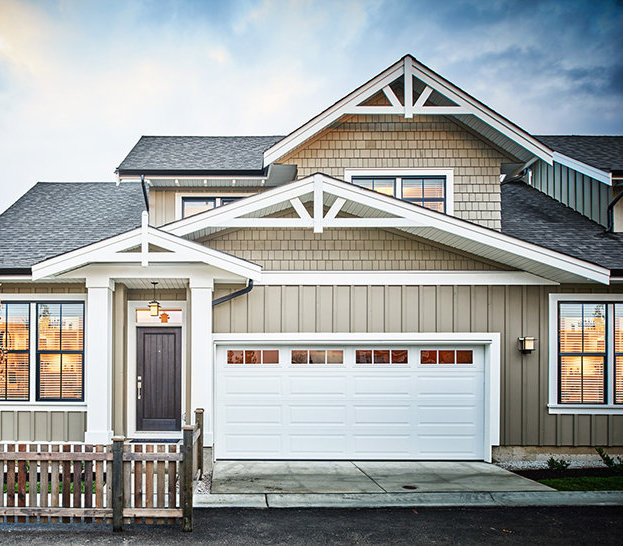
22084 Fraser Highway, Langley, BC V3A 4H2, Canada Exterior
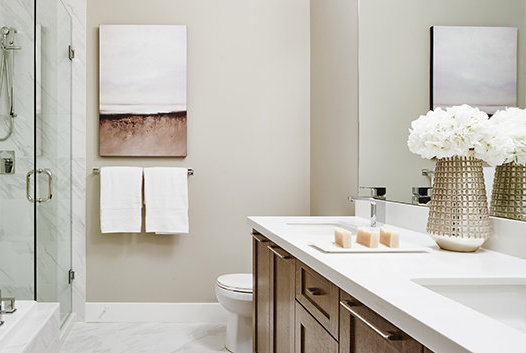
22084 Fraser Highway, Langley, BC V3A 4H2, Canada Bathroom
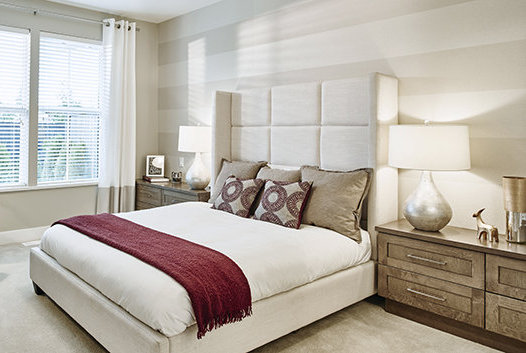
22084 Fraser Highway, Langley, BC V3A 4H2, Canada Bedroom
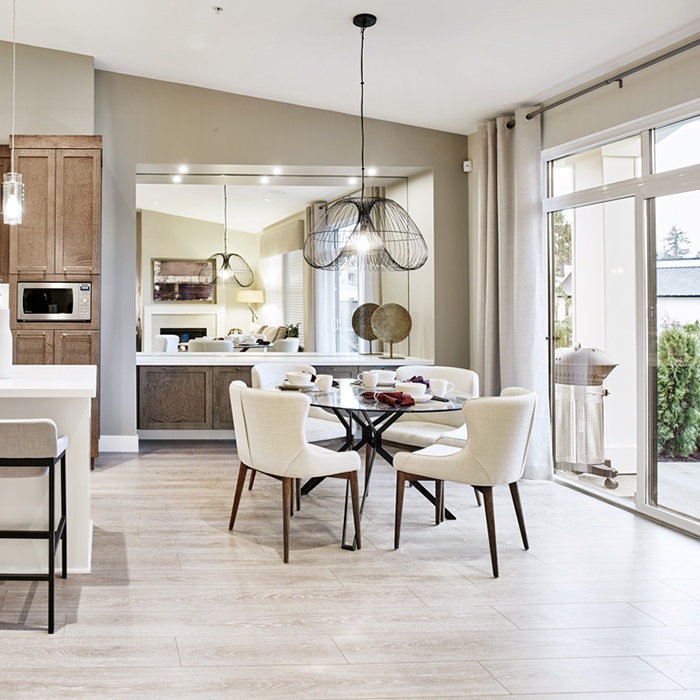
22084 Fraser Highway, Langley, BC V3A 4H2, Canada Dining Area
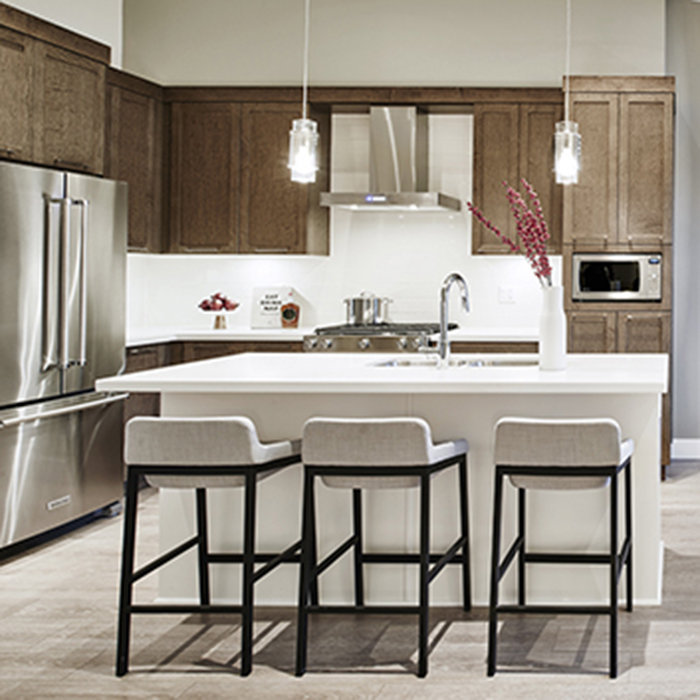
22084 Fraser Highway, Langley, BC V3A 4H2, Canada Kitchen
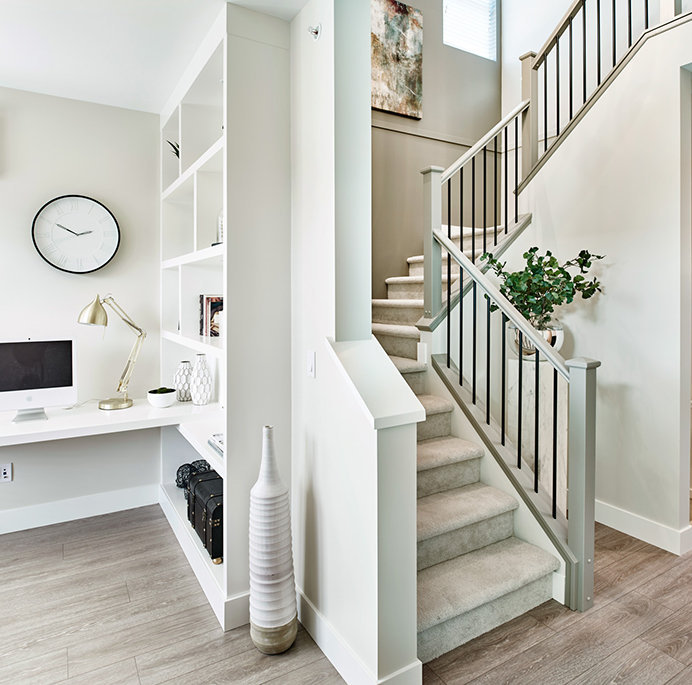
22084 Fraser Highway, Langley, BC V3A 4H2, Canada Staircase
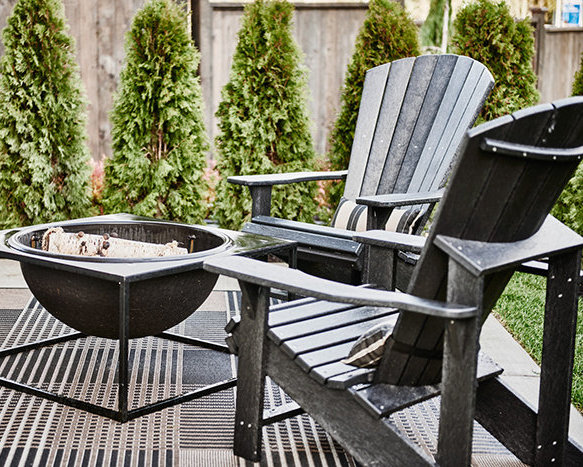
22084 Fraser Highway, Langley, BC V3A 4H2, Canada Patio





