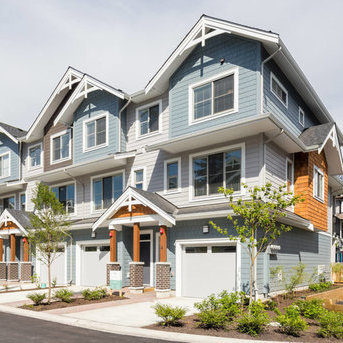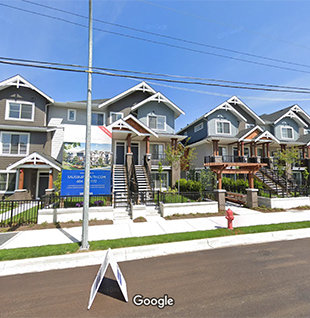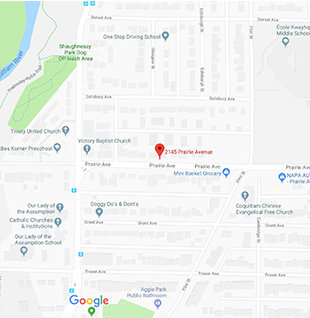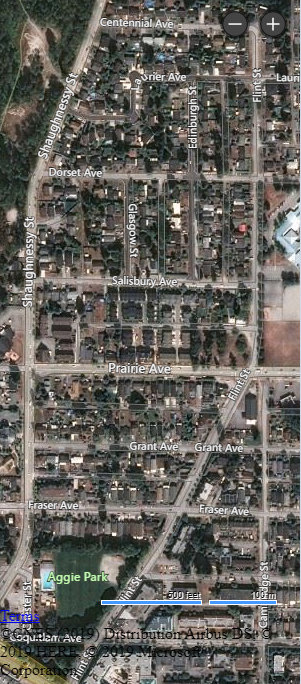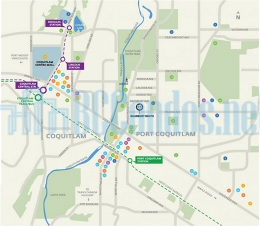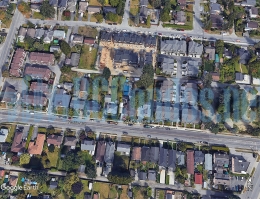Building Info
salisbury south 2145 prairie avenue, port coquitlam, bc, canada, v3b 1v6. salisbury south is a boutique collection of 17 large 3 and 4 bedroomtownhomes nestled in a family-friendly residential neighbourhood in west port coquitlam conveniently located 5 minutes from coquitlam centre and coquitlam central station, your access to the evergreen line and the west coast express. the distinctive west coast craftsman architecture at salisbury south creates a sense of place. large 3 and 4 bedroom floor plans feature high-end finishes and energy efficiency. salisbury south is builtgreen certified homes, meaning they are more durable, environmentally friendly, healthier and reduce your monthly energy costs. the buildings feature rich materials, colours, and finishes, with a combination of lower pitched roofs and steeper transverse pitches. double garages give you plenty of extra storage. built to the highest standards utilizing modern building technology that suits the west coast climate.
within a block of home is the cole kwayhquitlum middle school (a french immersion school), beautiful traboulay trail that meanders for 25 km along the coquitlam river, and many green spaces. healthy active living comes naturally here. the sense of community makes it a great place for children to grow and thrive.
when it comes to shopping, coquitlam centre has all the major retailers including the bay, london drugs, the apple store, sport chek, t&t supermarket, wallmart, h&m, aritzia, sephora, lululemon, atmosphere, golf town, and old navy in one convenient location. and its just five minutes away. the coquitlam campus of douglas college is also nearby. if you like to get outside and enjoy nature, living close to parks, playgrounds and the beautiful riverside traboulay trail makes it easy. got high-energy kids theyll love the jumps and obstacles at port coquitlams new bike skills park, as well as the wave pool at the aquatic centre.
treat the family to brunch at milestones, or enjoy a night out with friends at the giggle dam dinner theatre. theres so much to do, and its all close to home. equally convenient is being close to the evergreen line skytrain station and west coast express; either route makes an easy, bridge-free commute to vancouver.
Photo GalleryClick Here To Print Building Pictures - 6 Per Page
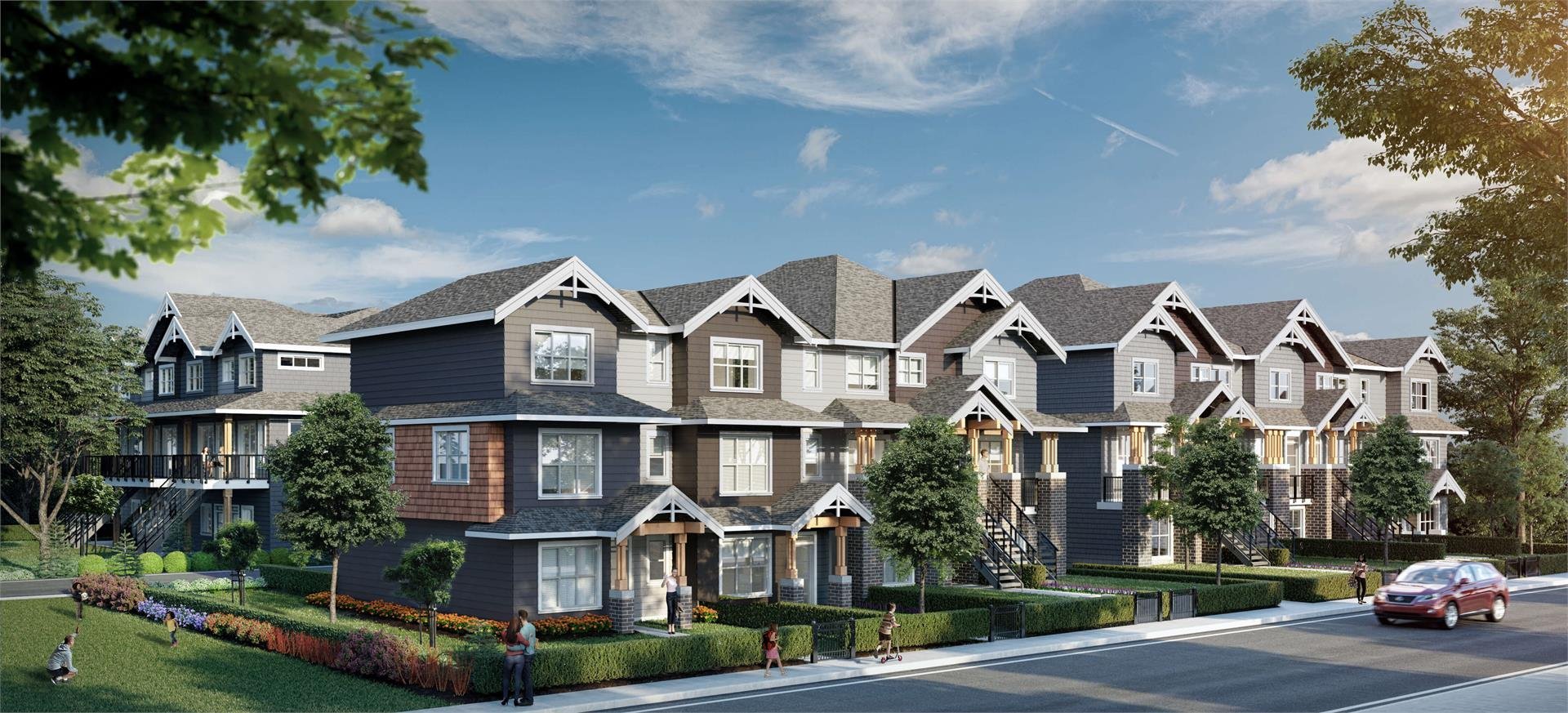
Salisbury South Rendering
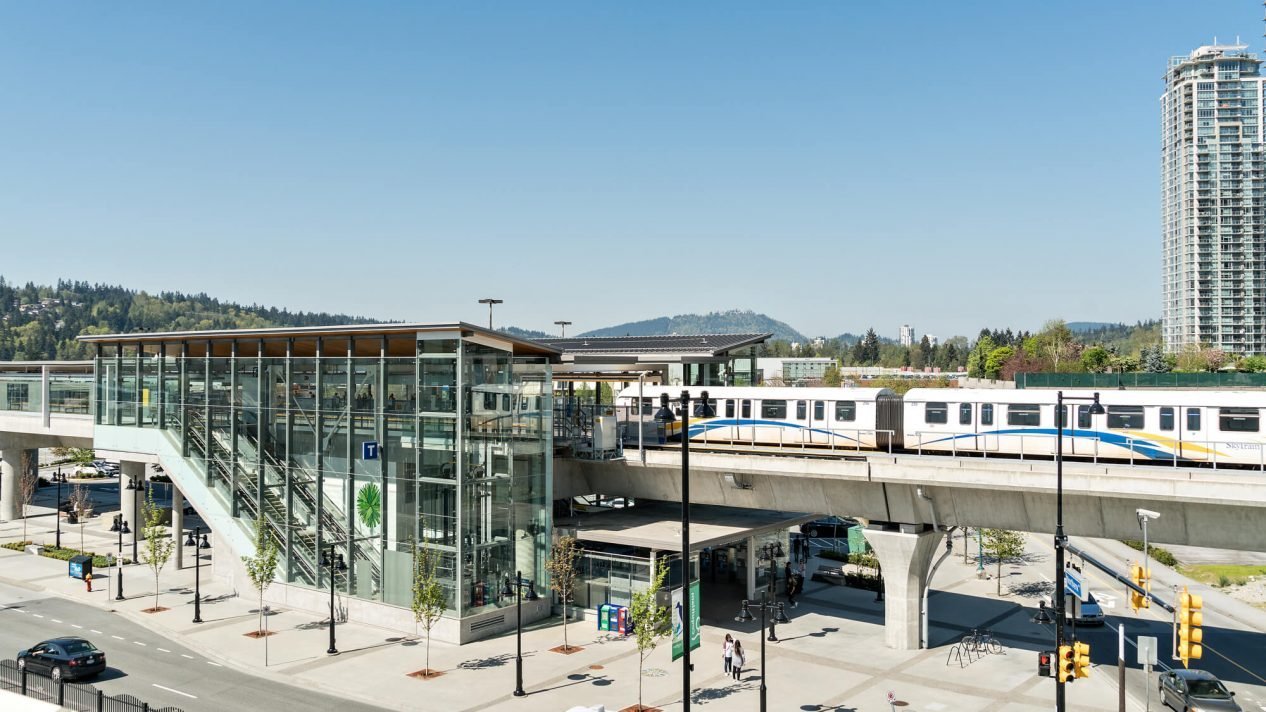
SkyTrain Station by Salisbury South
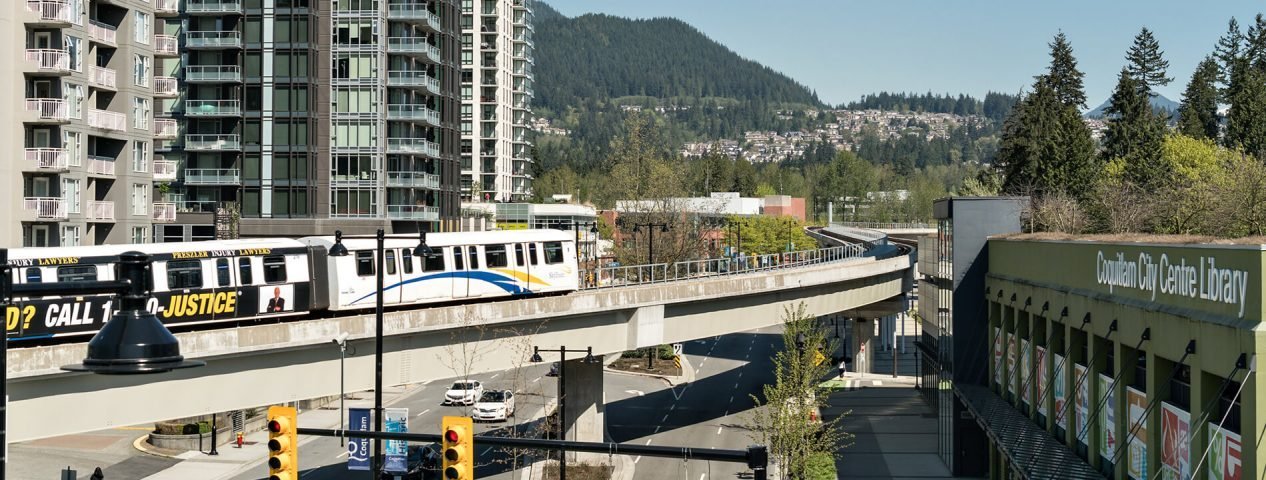
SkyTrain Port Coquitlam
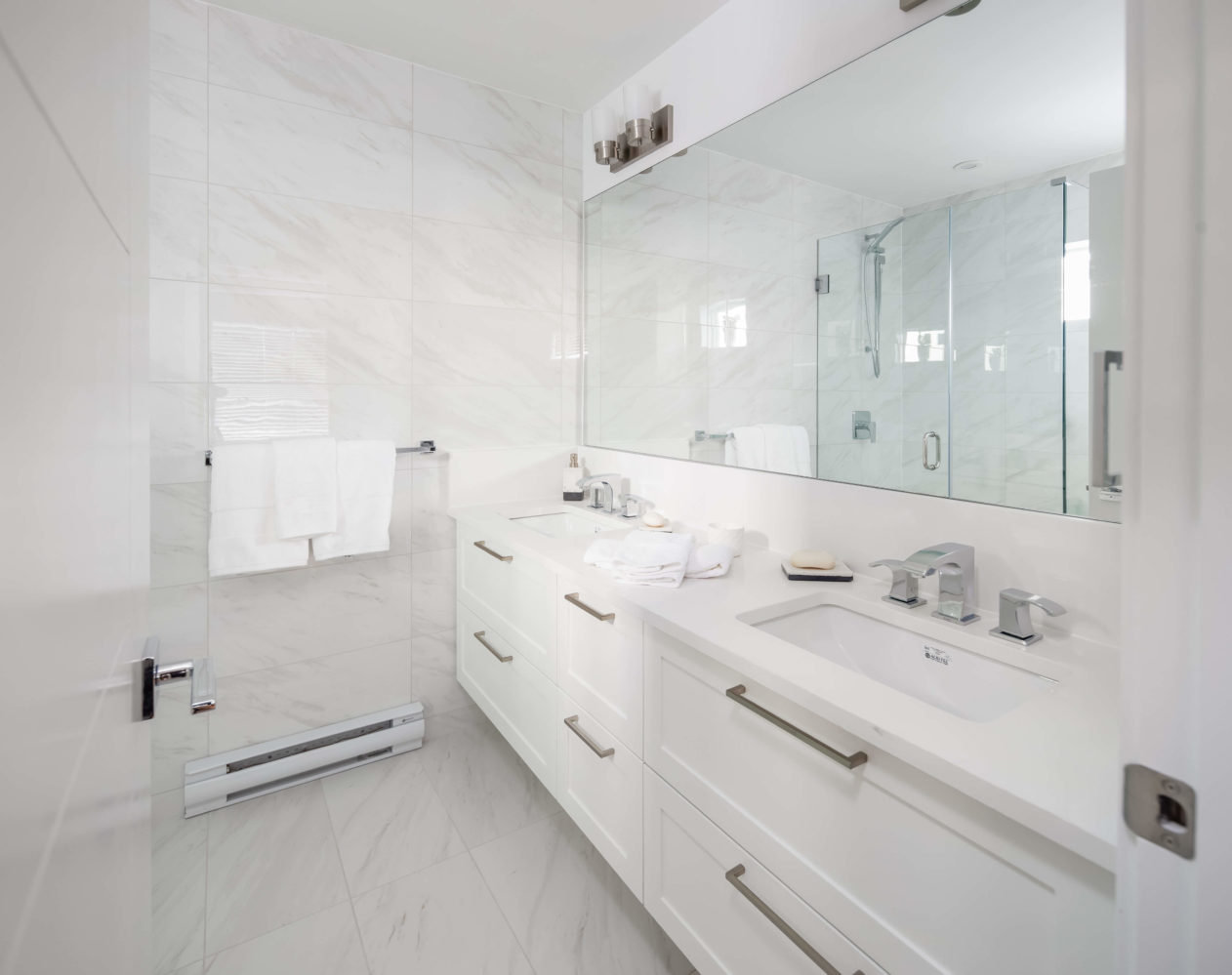
Salisbury South Interior Rendering
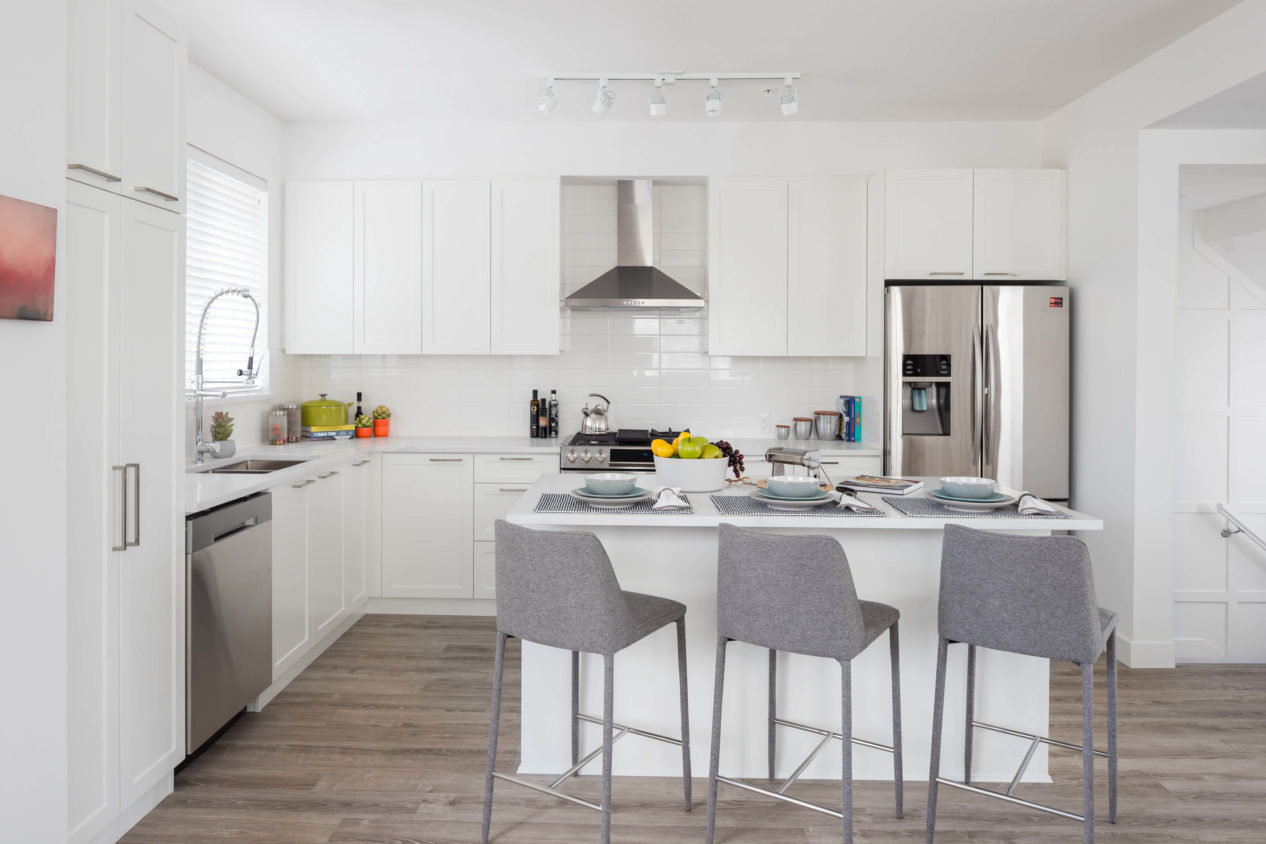
Salisbury South Interior Rendering
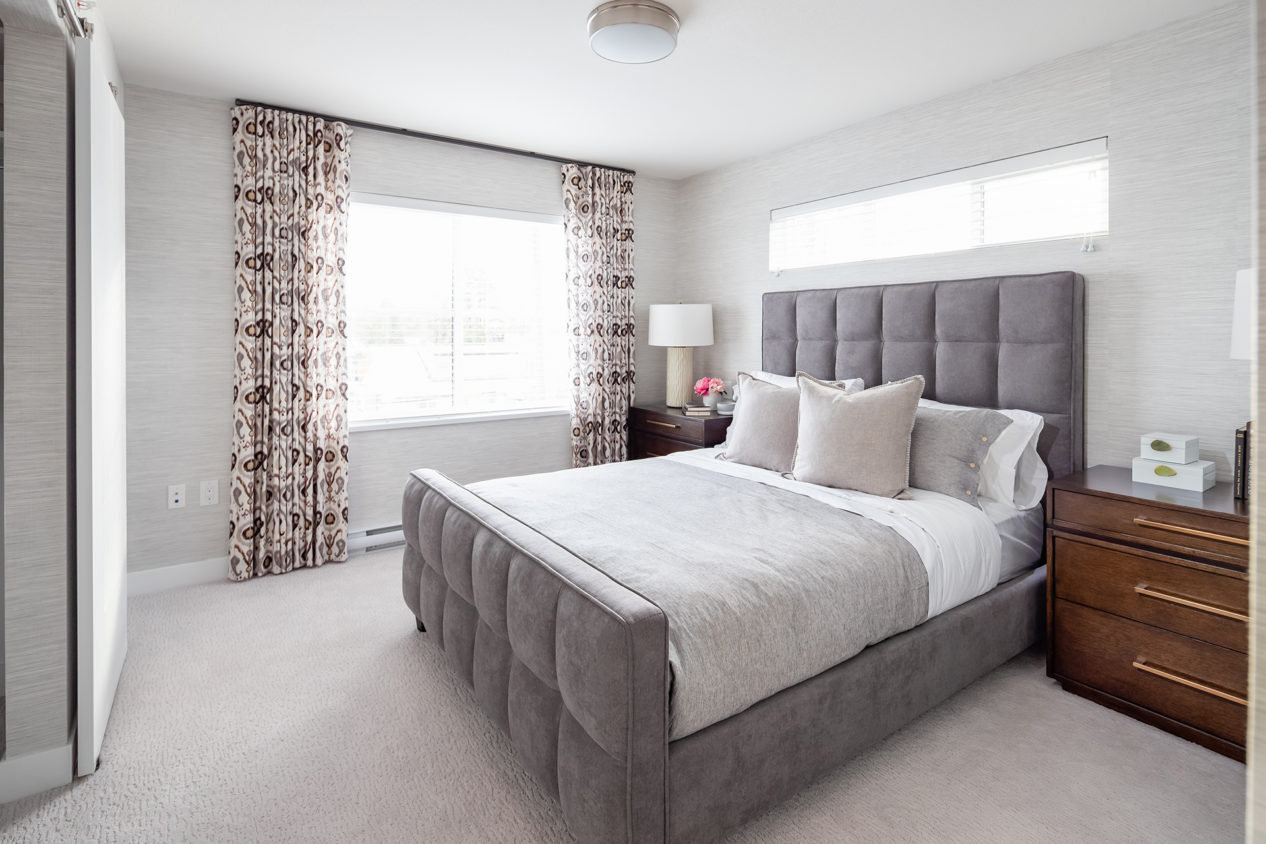
Salisbury South Interior Rendering
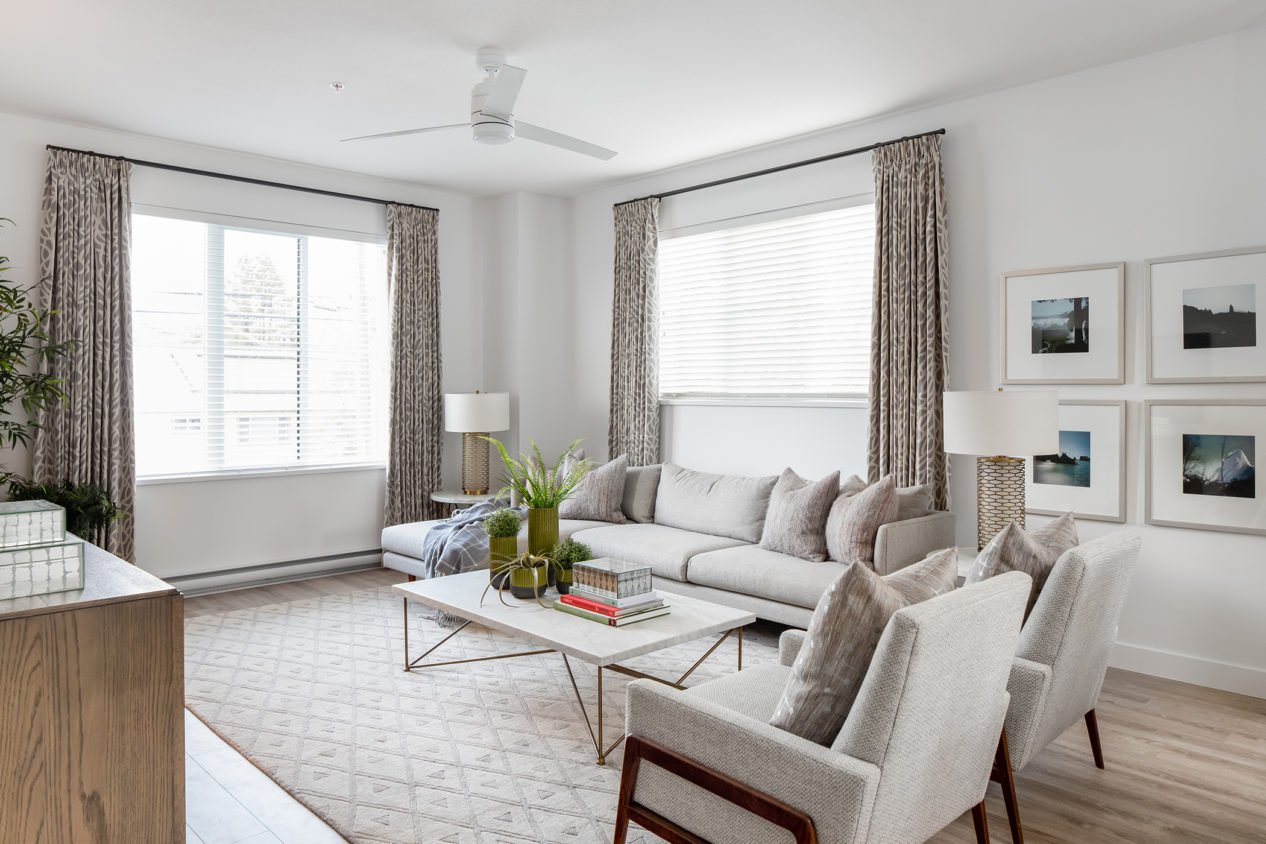
Salisbury South Interior Rendering
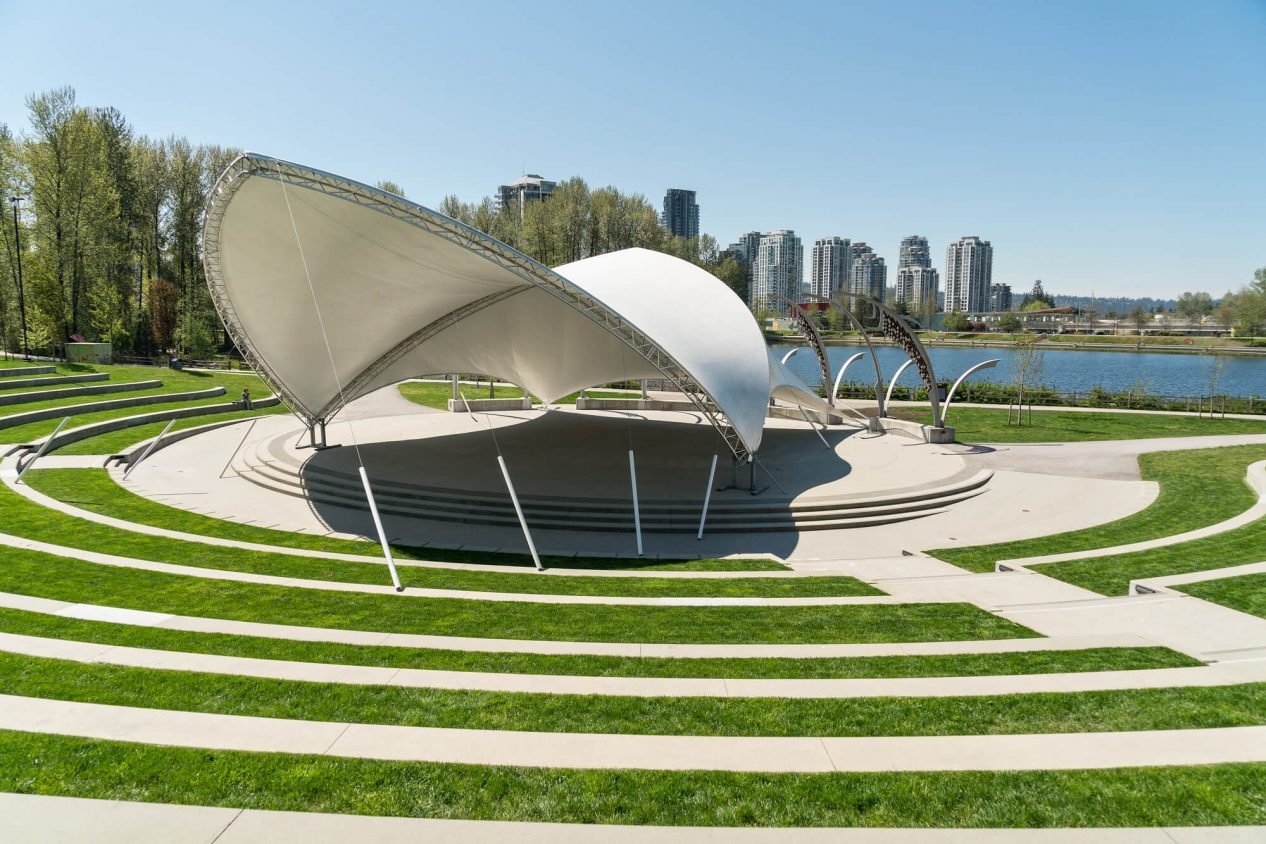
Near-by Amenity Outdoor Theatre









