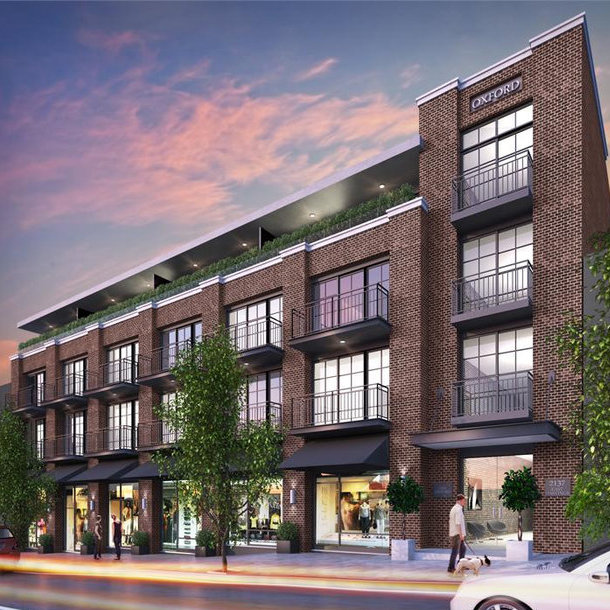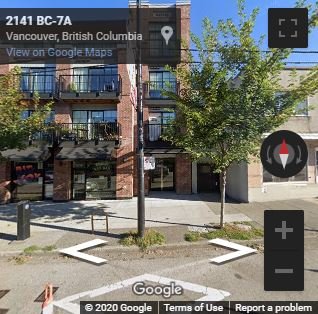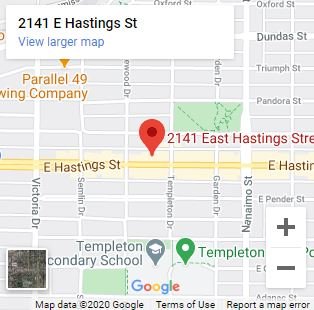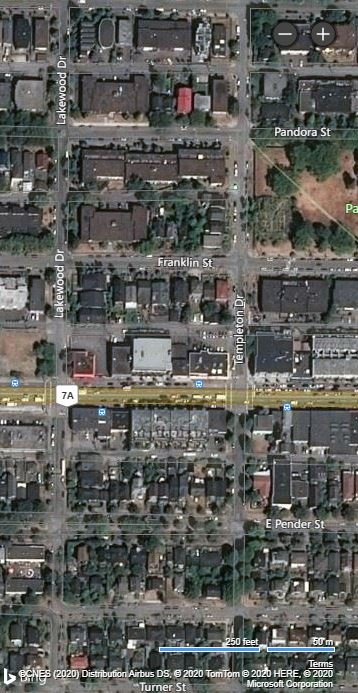Building Info
the oxford - 2141 east hastings street, vancouver, bc, v0v 0v0, canada. the oxford is a collection of 38 modern brick residents located in the heart of the east village. these one, two, and three-bedroom homes are perfect for life in this neighbourhood, with quality finishes and luxury details that cant be found nearby. inside, details like soundproofing, quality build materials, high-polish design finishes, and suite layouts ensure both an inspiring life and lasting value. quality in selection of materials, and proper installation also helps to prevent maintenance further down the road. and if past projects from the airey group and allaire group are any indication, attention to details like these will deliver solid value, and a strong legacy for everyone who chooses to live here.
the oxford east hastings brings an entirely new offering to this neighbourhood. this bold new address, on a classic street, offers a striking mixture of historic and current design, with a strong brick facade and traditional details that speak to the roots of this neighbourhood.
located between victoria drive and nanaimo street on east hastings.
Photo GalleryClick Here To Print Building Pictures - 6 Per Page
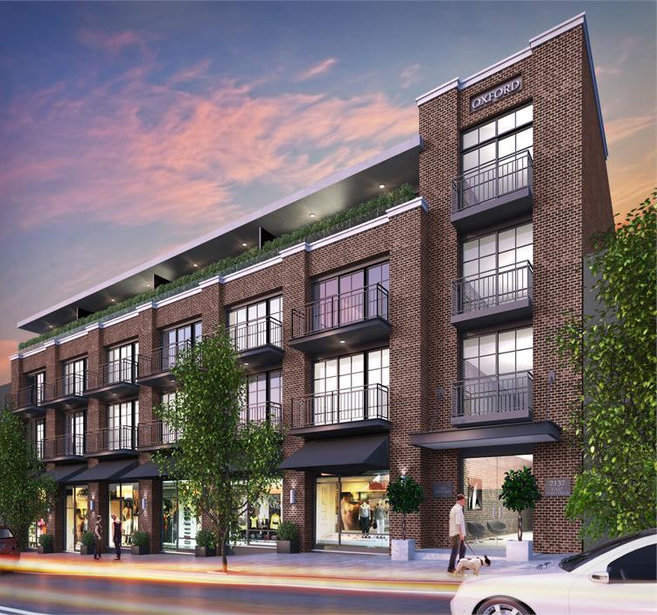
The Oxford
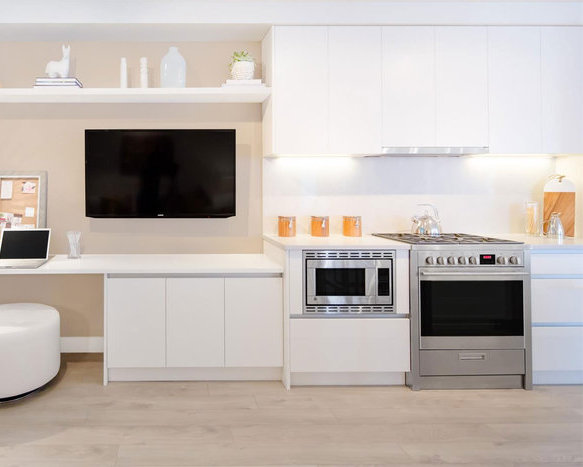
Display Suite Kitchen
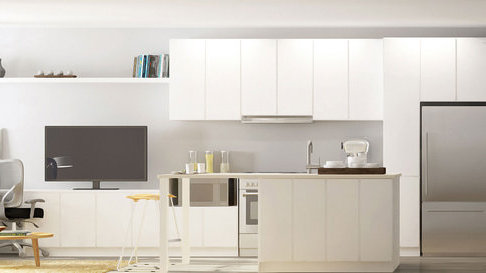
Display Suite Kitchen
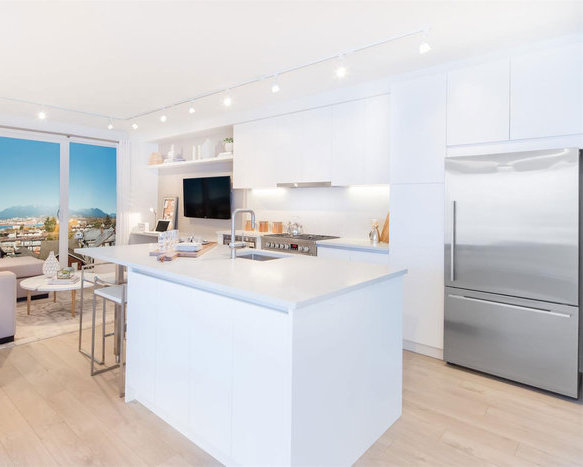
Display Suite Kitchen
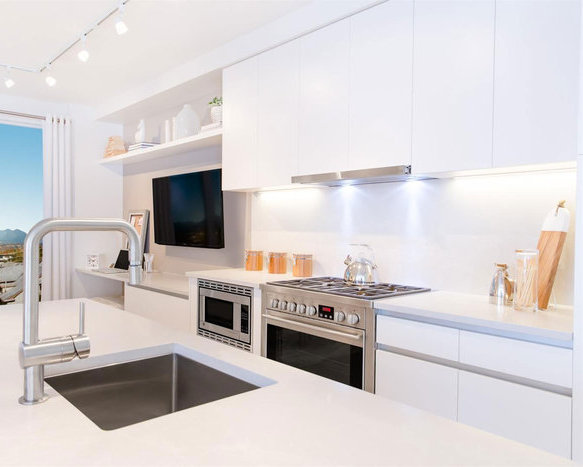
Display Suite Kitchen Stainless Steel Appliances
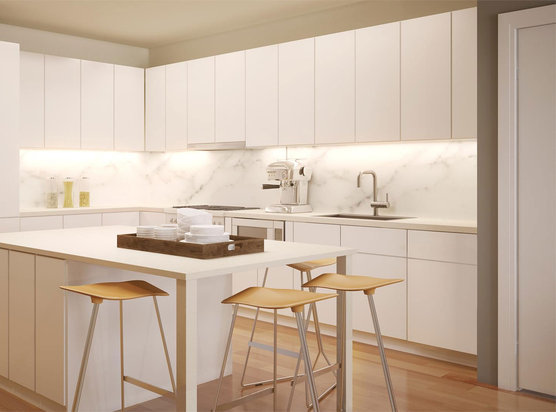
Display Suite Kitchen
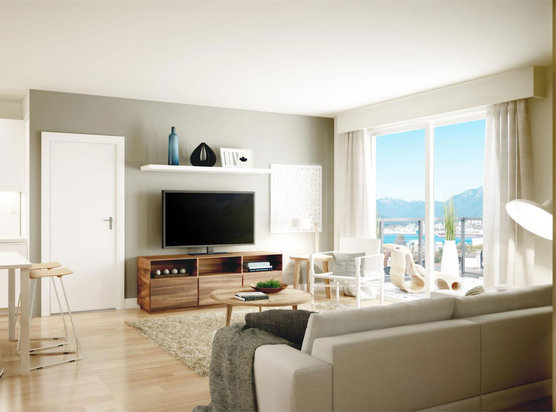
Display Suite Living Area
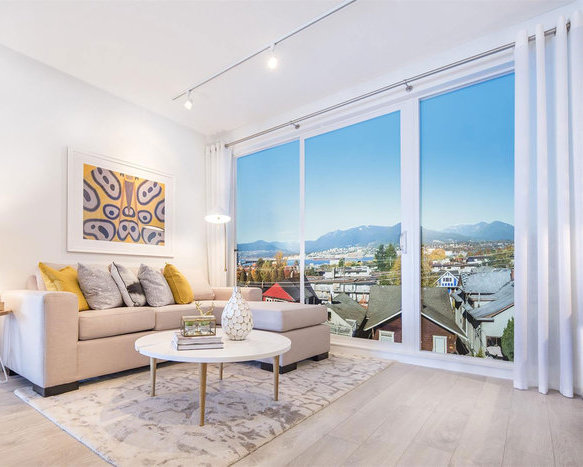
Display Suite Expansive Windows for View
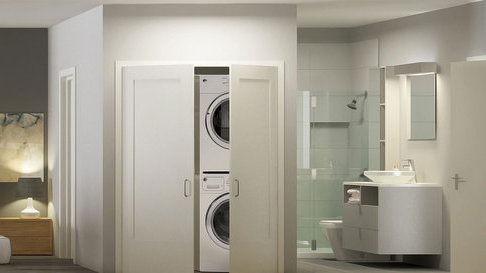
Display Suite Master Suite
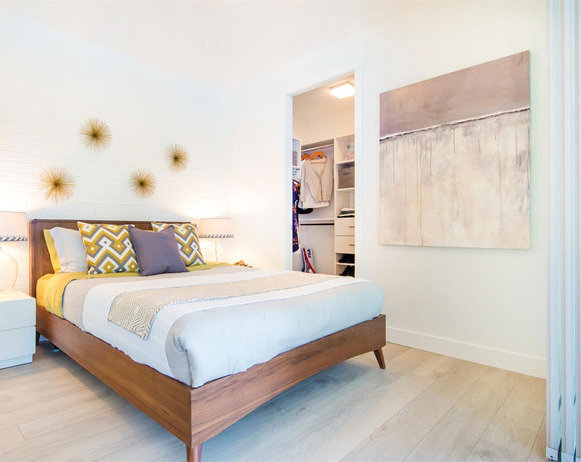
Display Suite Bedroom
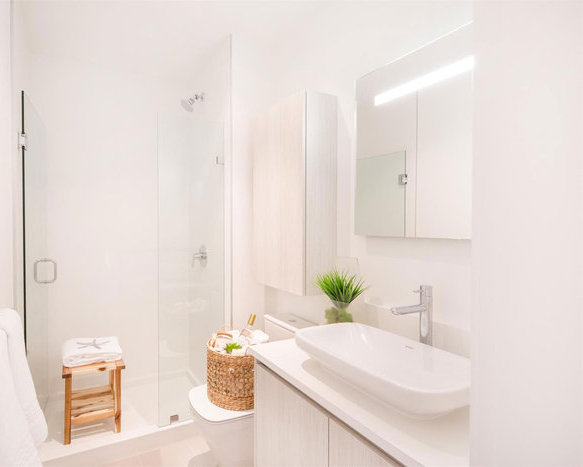
Display Suite Bathroom
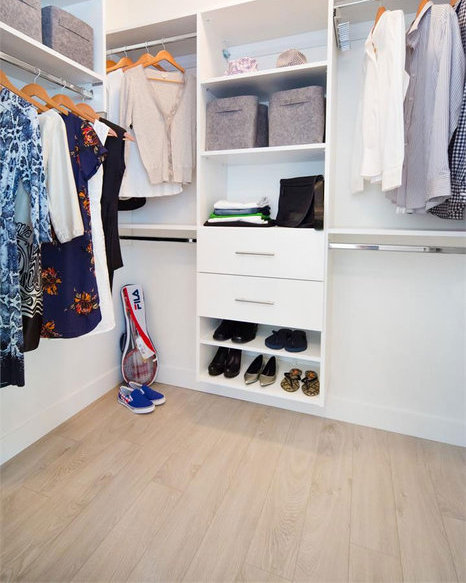
Walk-in Closet









