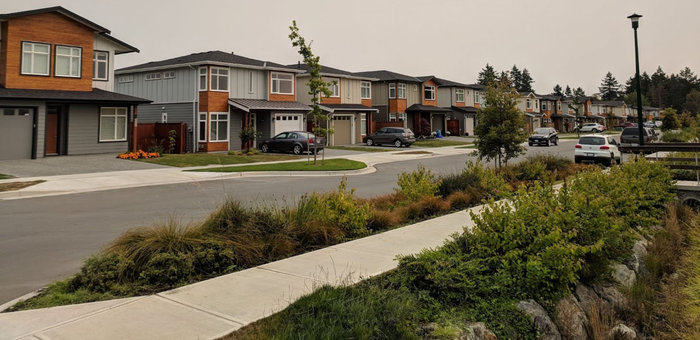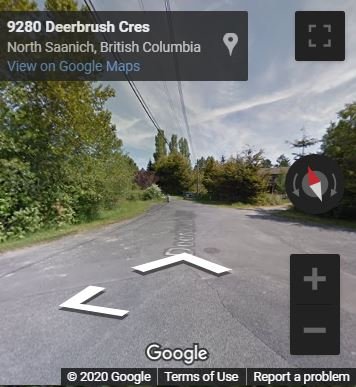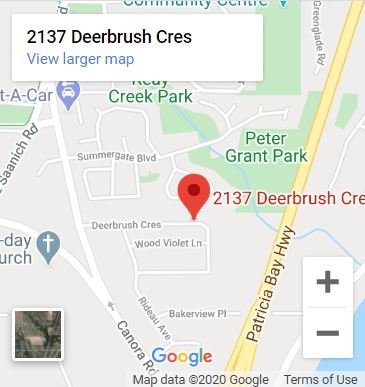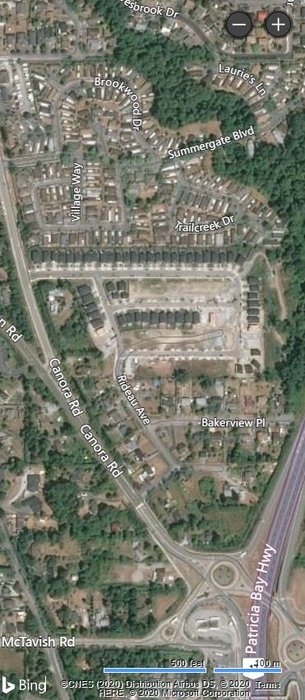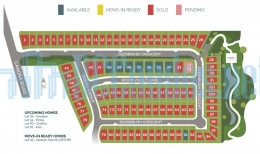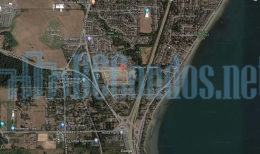Building Info
eaglehurst homes at 2137 deerbrush cres, north saanich, british columbia, v8l1p1, cadana. intersection road are deerbush cres and canora road. this is a new single family home development by eaglehurst developments ltd. sizes range from 2066 to 3423 square feet. comprise of 99 units, 3 levels, built in 2017. a rare opportunity to own a new, built greentm, freehold, detached home ideally situated on the border of sidney and north saanich. our community is made up of an incredible selection of premium quality homes designed and built by a proven team of professionals - future-proofing your new home with quality design and craftsmanship. our build-to-order options at eaglehurst allows you to collaborate with our design team and create the perfect space to meet your needs. with citta group construction and interior designer sandy nygaard we have developed a build program including a variety of pre-designed floor plans with flexible layouts. you will find yourself connected to all the amenities of the saanich peninsula. there is convenient access to trails, parks, golf courses, shops, community centres and schools, the town of sidney and, of course, the beautiful saanich shoreline all just minutes away. explore the surrounding community using the map below.
Photo GalleryClick Here To Print Building Pictures - 6 Per Page
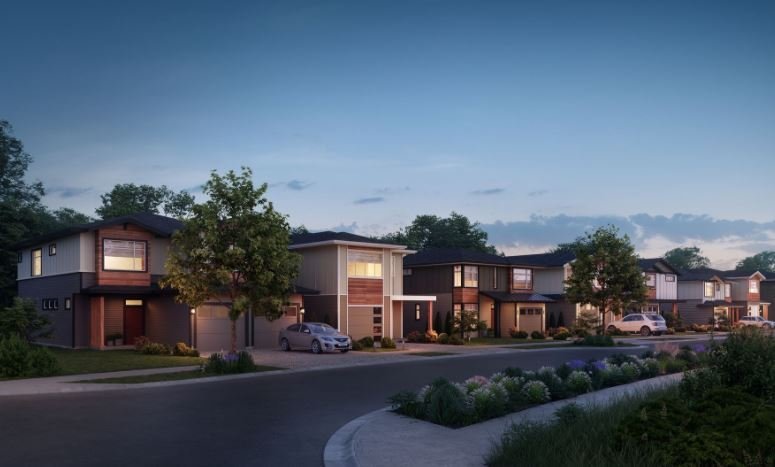
Eaglehurst Homes - 2137 Deerbrush Cres
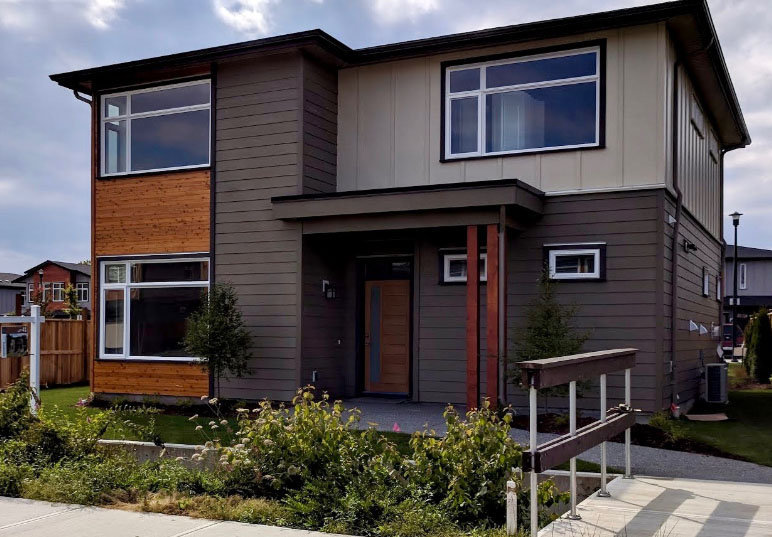
Eaglehurst Homes - 2137 Deerbrush Cres
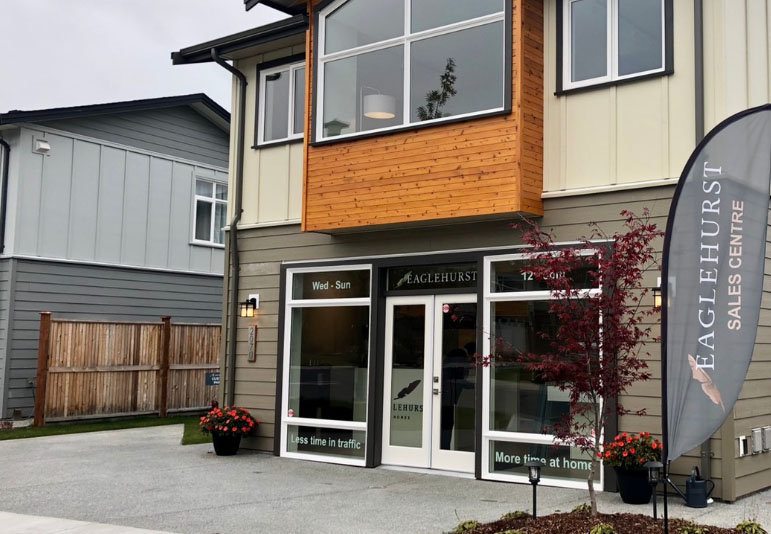
Eaglehurst Homes - 2137 Deerbrush Cres
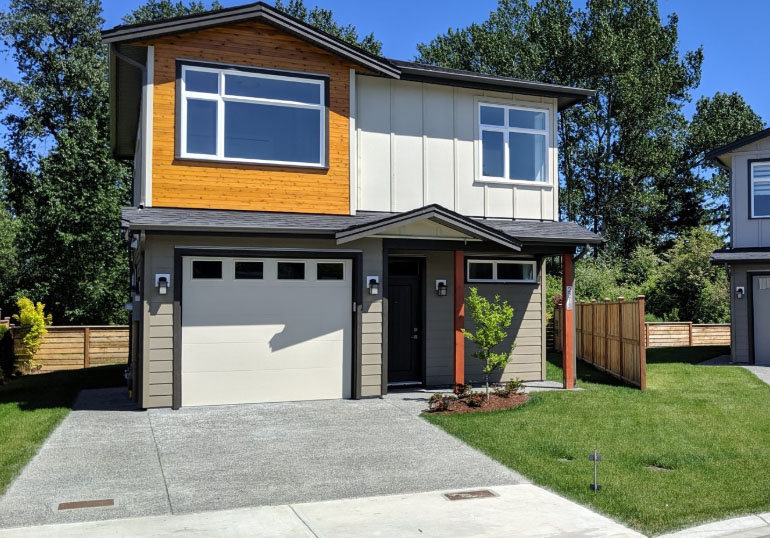
Eaglehurst Homes - 2137 Deerbrush Cres
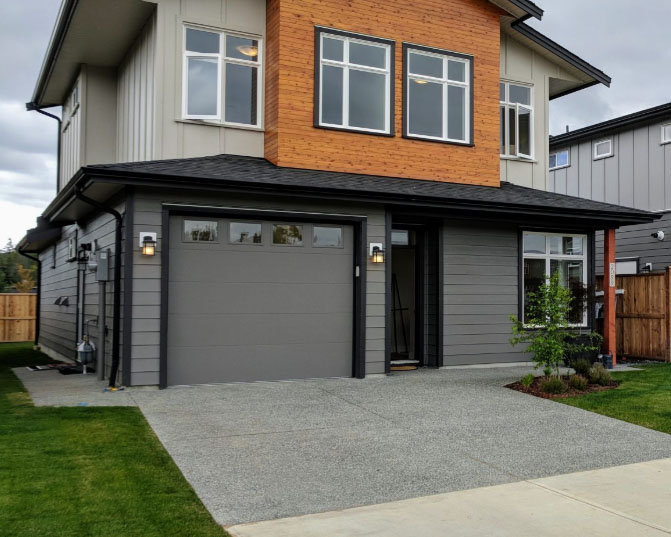
Eaglehurst Homes - 2137 Deerbrush Cres
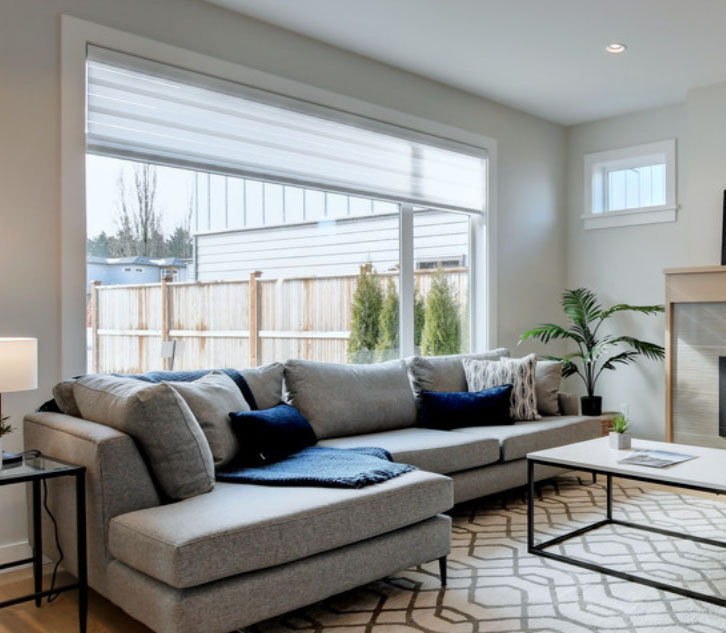
Eaglehurst Homes - 2137 Deerbrush Cres
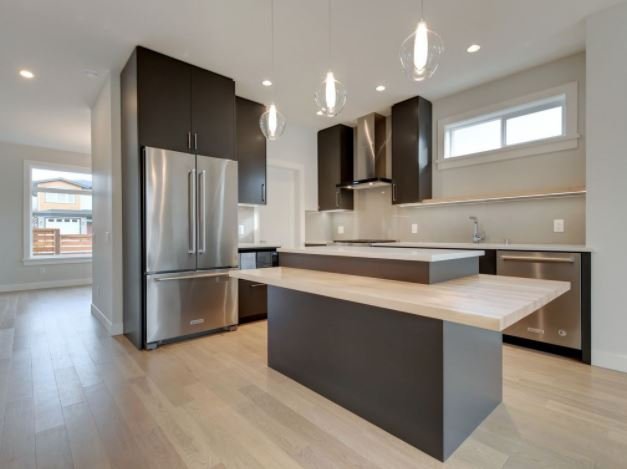
Eaglehurst Homes - 2137 Deerbrush Cres
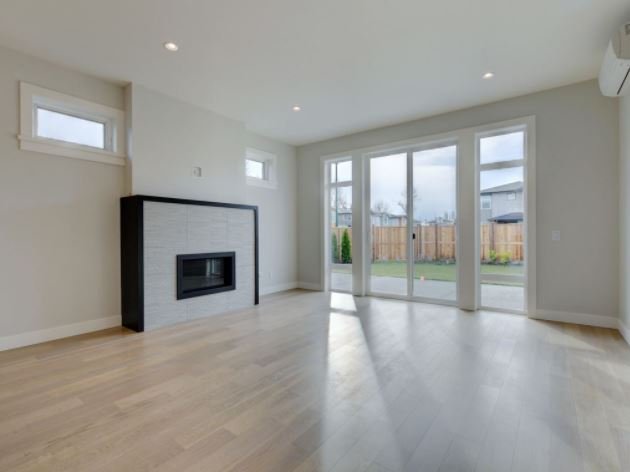
Eaglehurst Homes - 2137 Deerbrush Cres
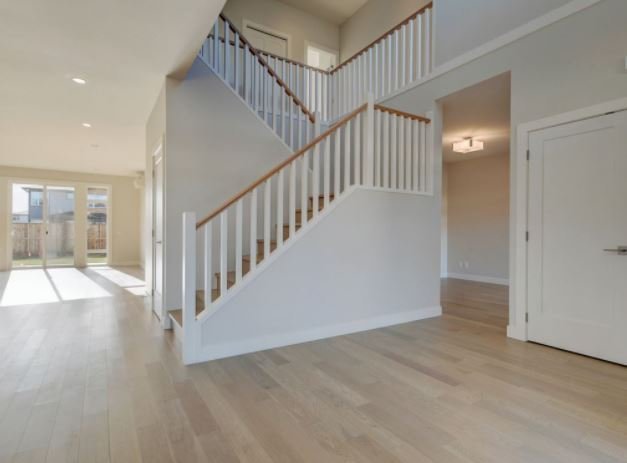
Eaglehurst Homes - 2137 Deerbrush Cres
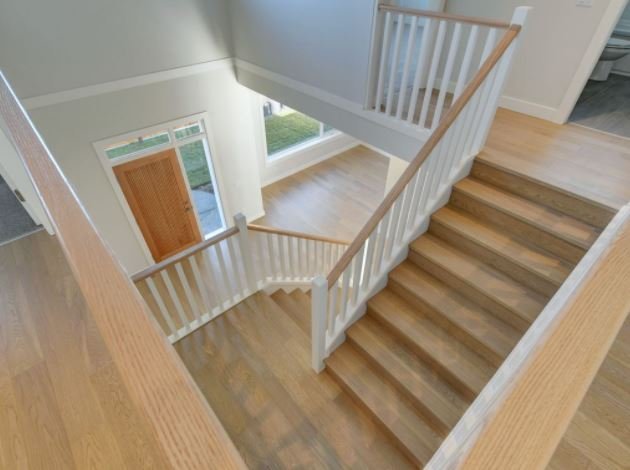
Eaglehurst Homes - 2137 Deerbrush Cres
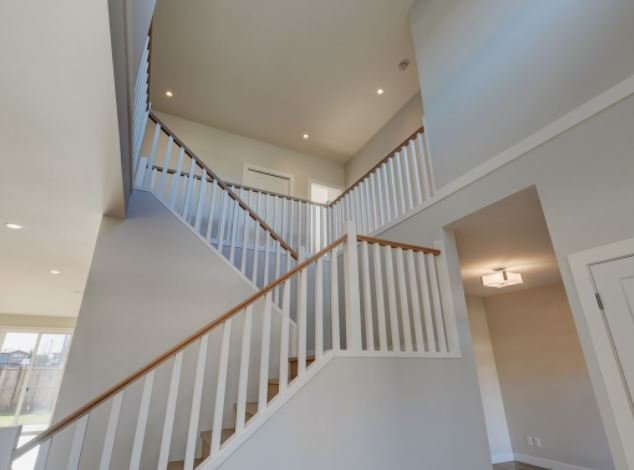
Eaglehurst Homes - 2137 Deerbrush Cres
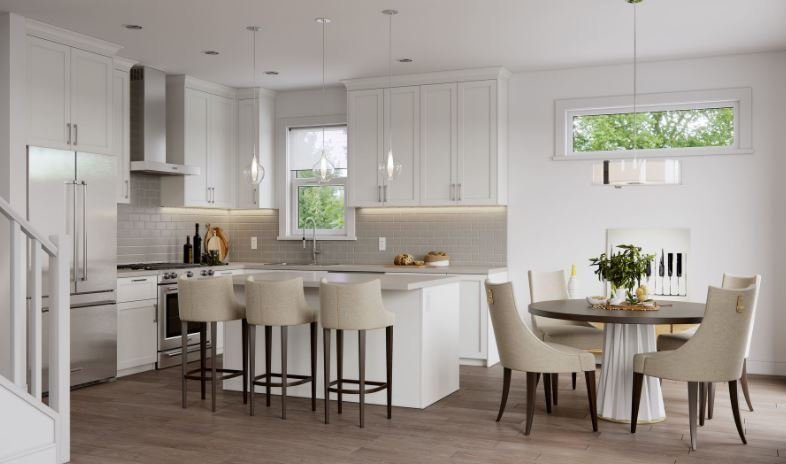
Eaglehurst Homes - 2137 Deerbrush Cres
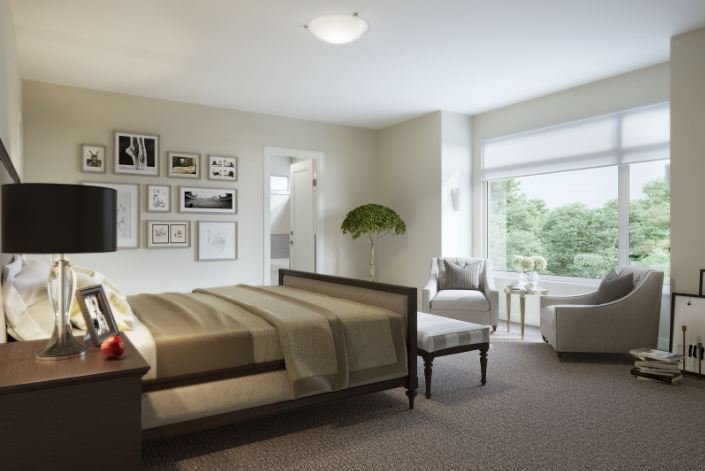
Eaglehurst Homes - 2137 Deerbrush Cres
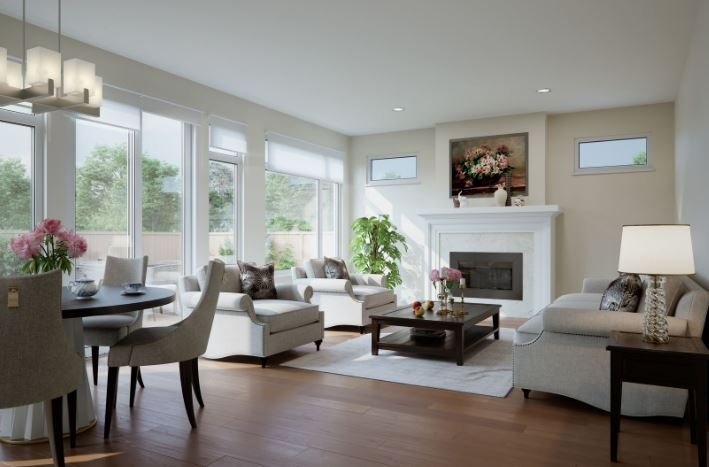
Eaglehurst Homes - 2137 Deerbrush Cres
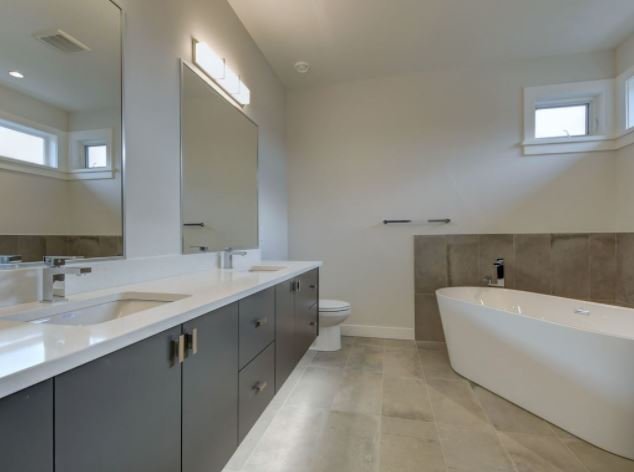
Eaglehurst Homes - 2137 Deerbrush Cres
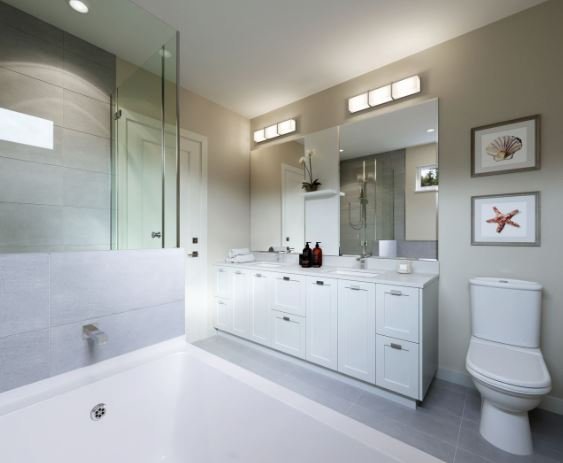
Eaglehurst Homes - 2137 Deerbrush Cres









