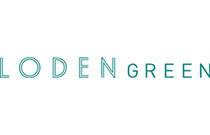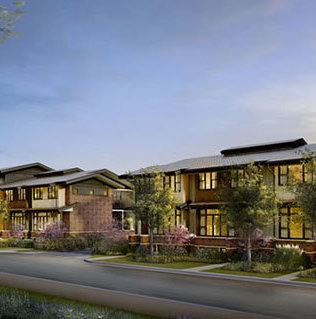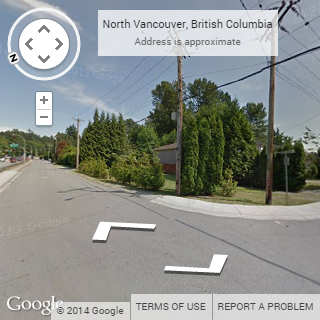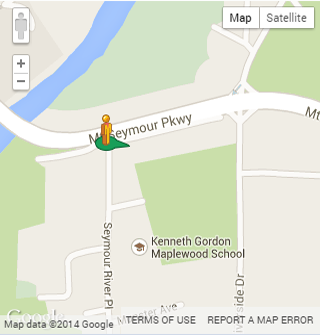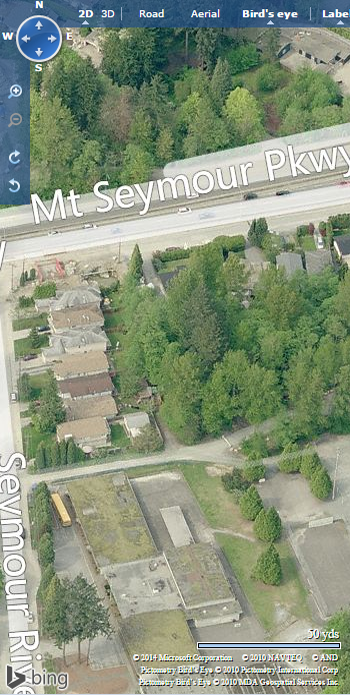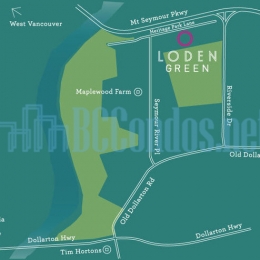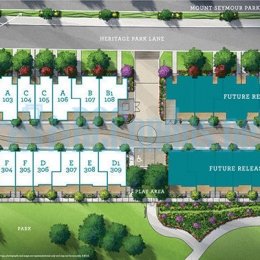Building Info
loden green - 2135 heritage park lane, north vancouver district, bc v7h, canada. strata plan number epp35127. crossroads are seymour river place and riverside drive. loden green features 30, 3-storey townhomes. estimated completion is fall/winter 2014. developed by guildford brook estates developments. architecture by cornerstone architecture. maintenance fees include management.
every home at loden green offers three bedrooms and 2.5 baths. the contemporary, craftsman style begins at the front porch and front door of each residence and continues through the open spaces that have large windows at each end to welcome in the natural light. with all homes taking full advantage of exceptionally well-designed space, loden green offers you room for all aspects of your life. he flexibility of loden green begins in the private, attached, two-car garages. the parking level includes room to store your gear, from bikes to kayaks, or an area to clean paws after a long walk by the river. most homes have three bedrooms on one floor, great for younger families. a few homes offer a master bedroom and large ensuite bath on the top floor, for extra privacy.
nearby parks include maplewood park, hogans pools park and bridgman park. nearby schools include kenneth gordon maplewood school, windsor secondary, plymouth elementary and capilano university. the closest grocery stores are real canadian superstore, pharmanutrients botanical corporation and shady glen enterprises ltd. nearby coffee shops include copper alley cafe, krazy gene's coffee shop and churchill's coffee bar & lounge. there are nine restaurants within a 15 minute walk including panago pizza, belmondo cafe and birch food court.





