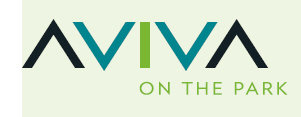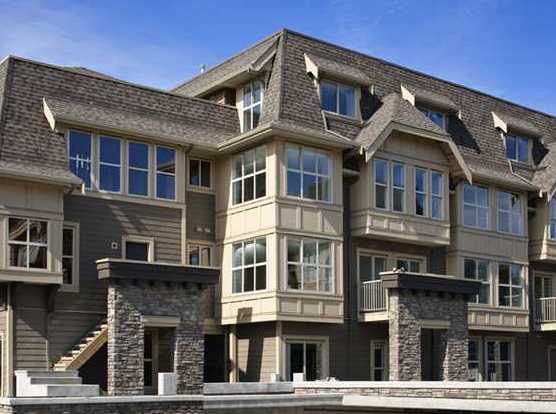Building Info
aviva on the park -2110 rowland sreet, port coquitlam, bc v3c 0c2, canada, strata plan lmp19121, 4 levels, 36 townhomes, completed 2011 - located at the corner of shaughnessy street & pitt river road in port coquitlam. developed by azura management corp., aviva on the park is a collection of 36 multi-level townhouses and garden suites set along the edge of central park, one of the largest green spaces in the lower mainland. the exterior details of the project features hardie plank siding with cultured stone accents and custom crafted cosmetic detailing throughout the privates 2 cars parking and large rooftops or balconies. aviva's small footprint emphasizes greenery and landscaping, with a covered entrance walkway over a beautifully landscaped courtyard.
inside, these boutique 1-, 2- & 3-bedroom townhomes & garden suites range from 600 to 1894 sq. ft., and each features large multi-paned windows, laminate wood flooring, electric fireplaces, luxurious carpets, box out windows with window seats in some units, quartz counters, crystal mosaic glass backsplashes, pendant lights, kitchen nooks, upgraded stainless steel appliances, porcelain tiled flooring in kitchens and bathrooms, and spa inspired bathrooms with tiled walk in showers, marble counters in ensuites, kohler plumbing fixtures, and deep soak tubs.
center yourself in aviva on the park and you will discover how close coquitlam is to everywhere in lower mainland. the city is conveniently close to vancouver and well connected to the lower mainland by major highways, public transit, the west coast express, and the new rapid transit evergreen skytrain line scheduled for completion in 2015. also, coquitlam center with 200 shops, riverside secondary, karalot daycare, parks, hospitals are all close by.











