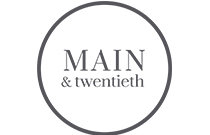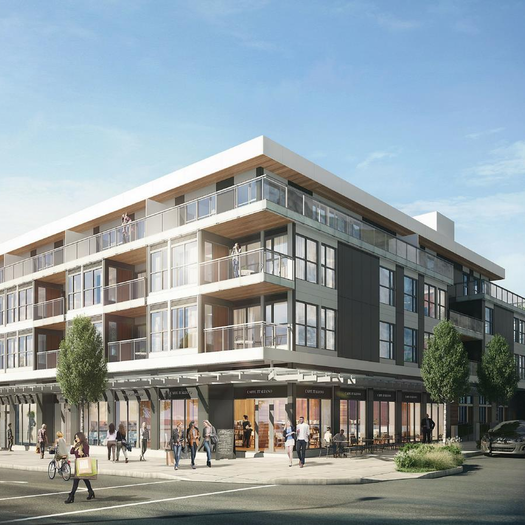Building Info
main & twentieth - 209 east 20th avenue, vancouver, bc v5v 1m2, canada. strata plan number epp69036. crossroads are east 20th avenue and main street. in the heart of vancouvers trendiest, most vibrant neighbourhood, youll find main & twentieth; a boutique collection of 46 one bedroom, two bedroom, and loft homes. surrounding a lush courtyard with welcoming community spaces, homes at main & twentieth feature open layouts with abundant natural light, stylish designer kitchens, efficient floorplans and generous outdoor spaces. this project continues landa globals legacy of creating innovative buildings that elevate the charm and livability of their neighbourhoods. estimated completion in 2019. developed by landa global properties. architecture by yamamoto architecture inc..
the centre of the building features an open-air courtyard with greenspace, where residents can interact, and people can escape from the daily grind. the landscape design was created to be green, simple and friendly. the plants, trees and stone garden all serve to create a calm anchor for the building community to live around.
named one of the 15 coolest streets in north america, main street is well-known for the wide variety of eclectic cafes and independent, multi-ethnic restaurants, bars and shops in the area. but thats just the beginning of what this diverse and vibrant community has to offer. art galleries, antique stores, record shops and clothing boutiques line the streets of main. a short walk takes you to many beautiful parks, including the famous and spectacular queen elizabeth park, schools for all ages, and the fabulous hillcrest community centre.
Photo GalleryClick Here To Print Building Pictures - 6 Per Page
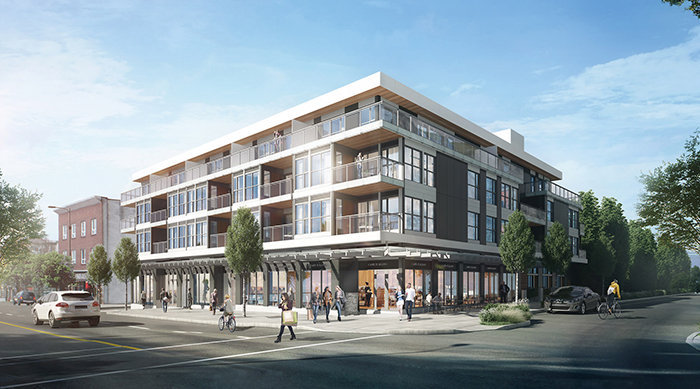
Main & Twentieth - 209 East 20th Avenue, Vancouver - Building Exterior
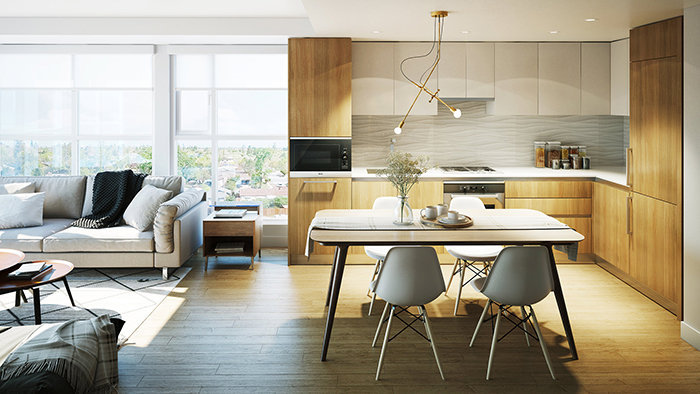
Main & Twentieth - 209 East 20th Avenue, Vancouver - Dining Area
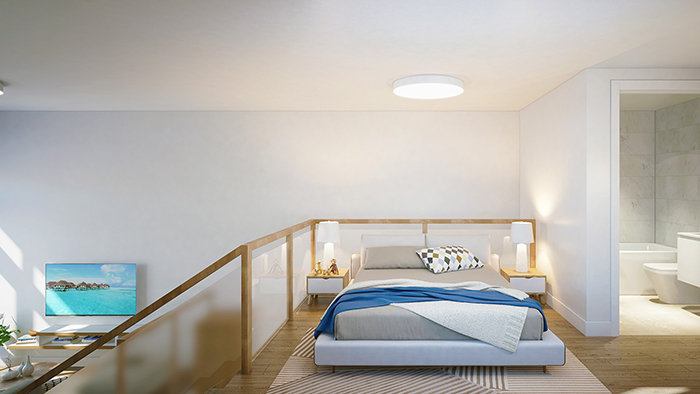
Main & Twentieth - 209 East 20th Avenue, Vancouver - Loft
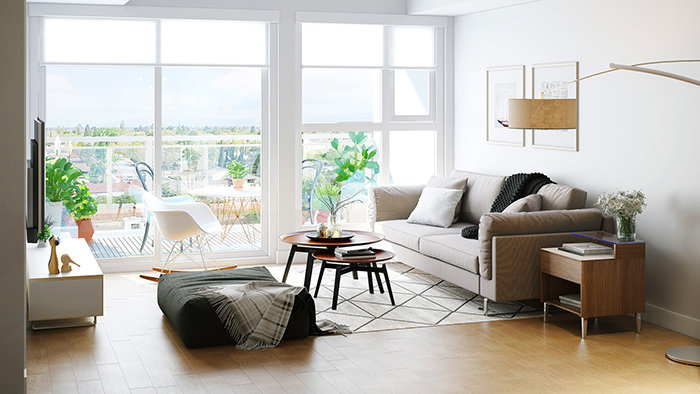
Main & Twentieth - 209 East 20th Avenue, Vancouver-Living Area
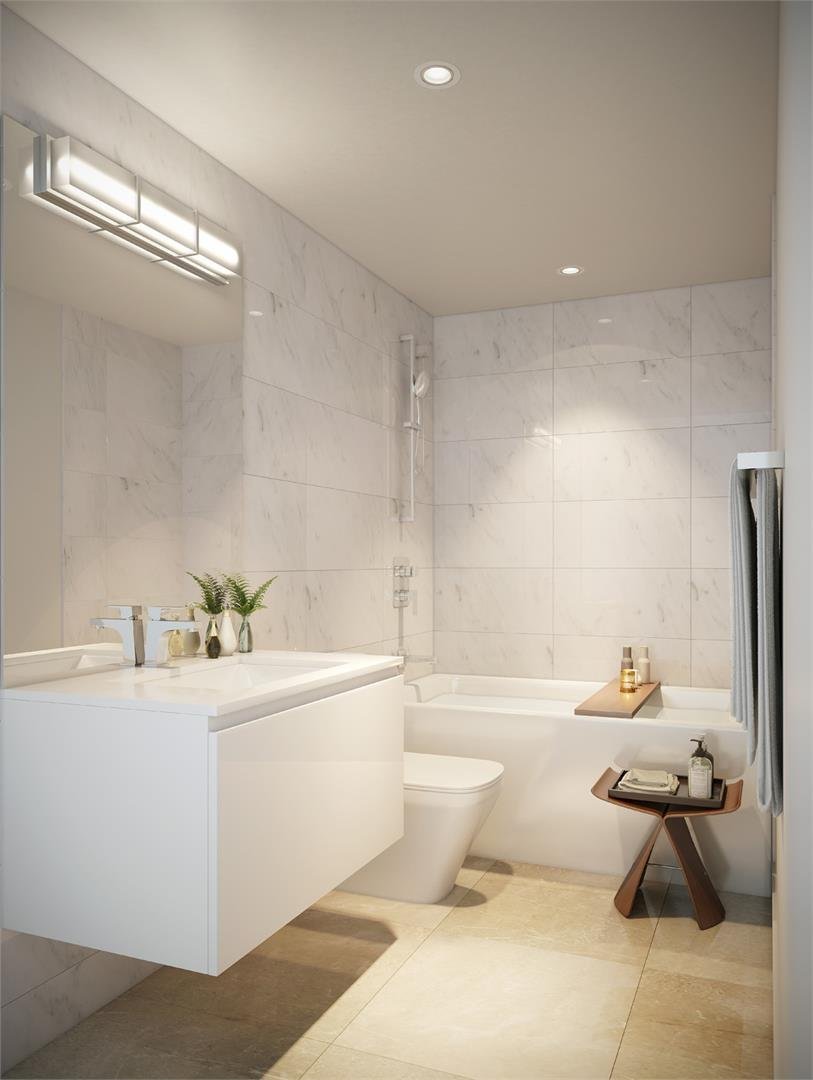
Main & Twentieth - 209 East 20th Avenue, Vancouver

Main & Twentieth - 209 East 20th Avenue, Vancouver - Interior
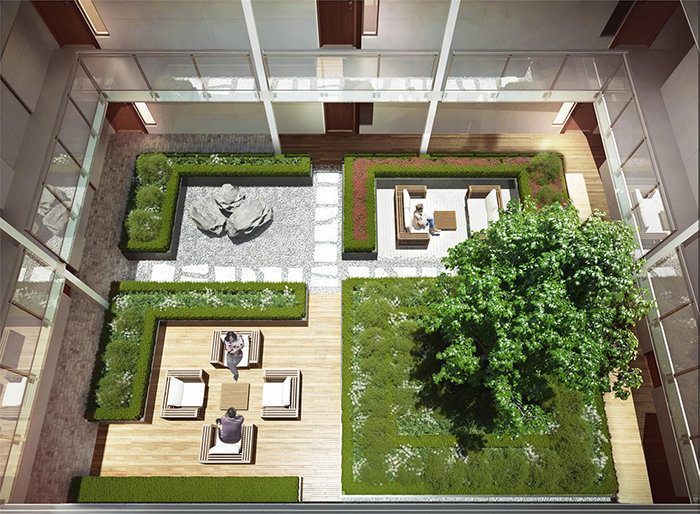
Main & Twentieth - 209 East 20th Avenue, Vancouver - Courtyard
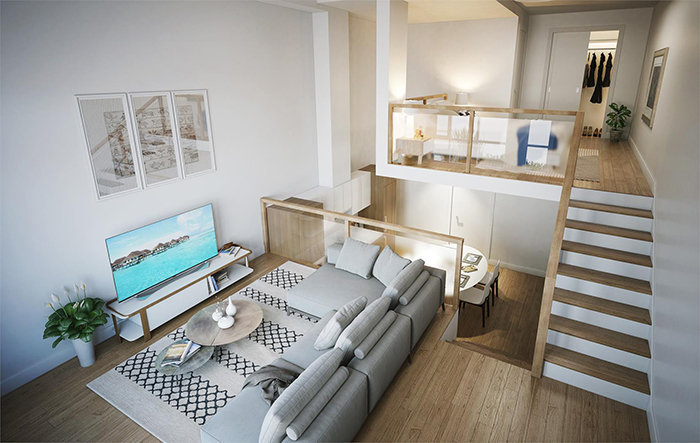
Main & Twentieth - 209 East 20th Avenue, Vancouver - Loft Homes
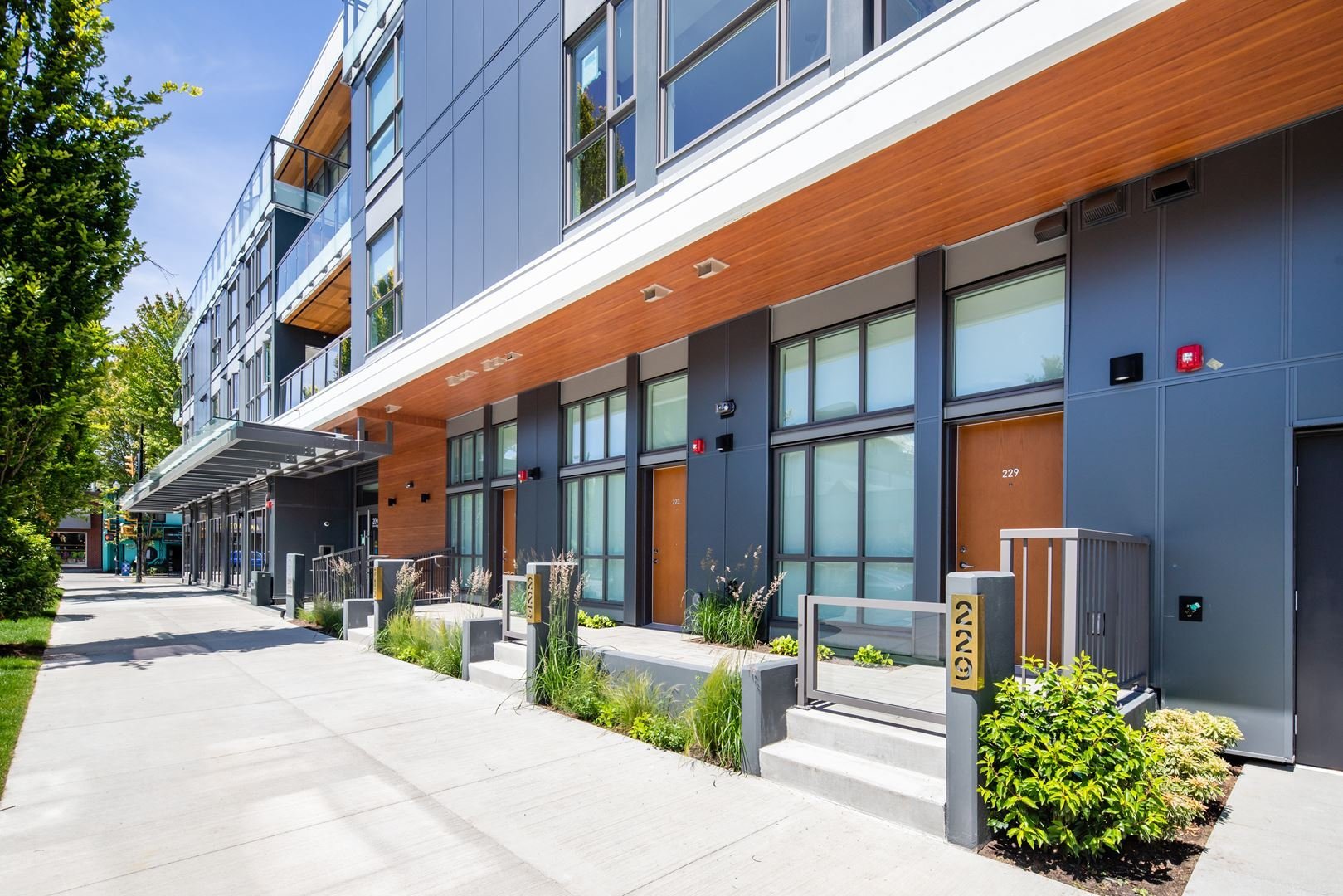
Main & Twentieth - 209 East 20th Avenue, Vancouver - Exterior
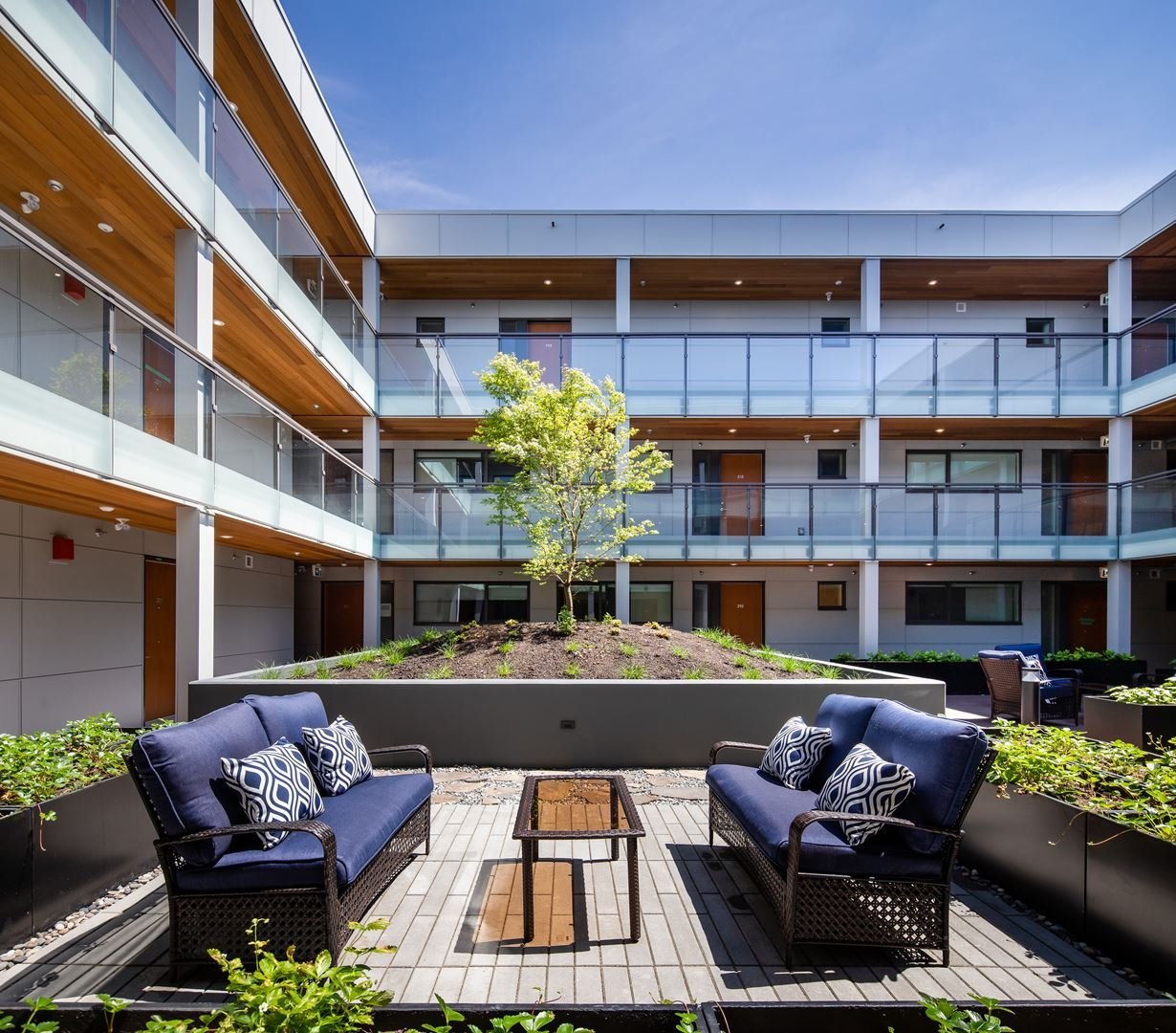
Main & Twentieth - 209 East 20th Avenue, Vancouver - Central Courtyard Seating
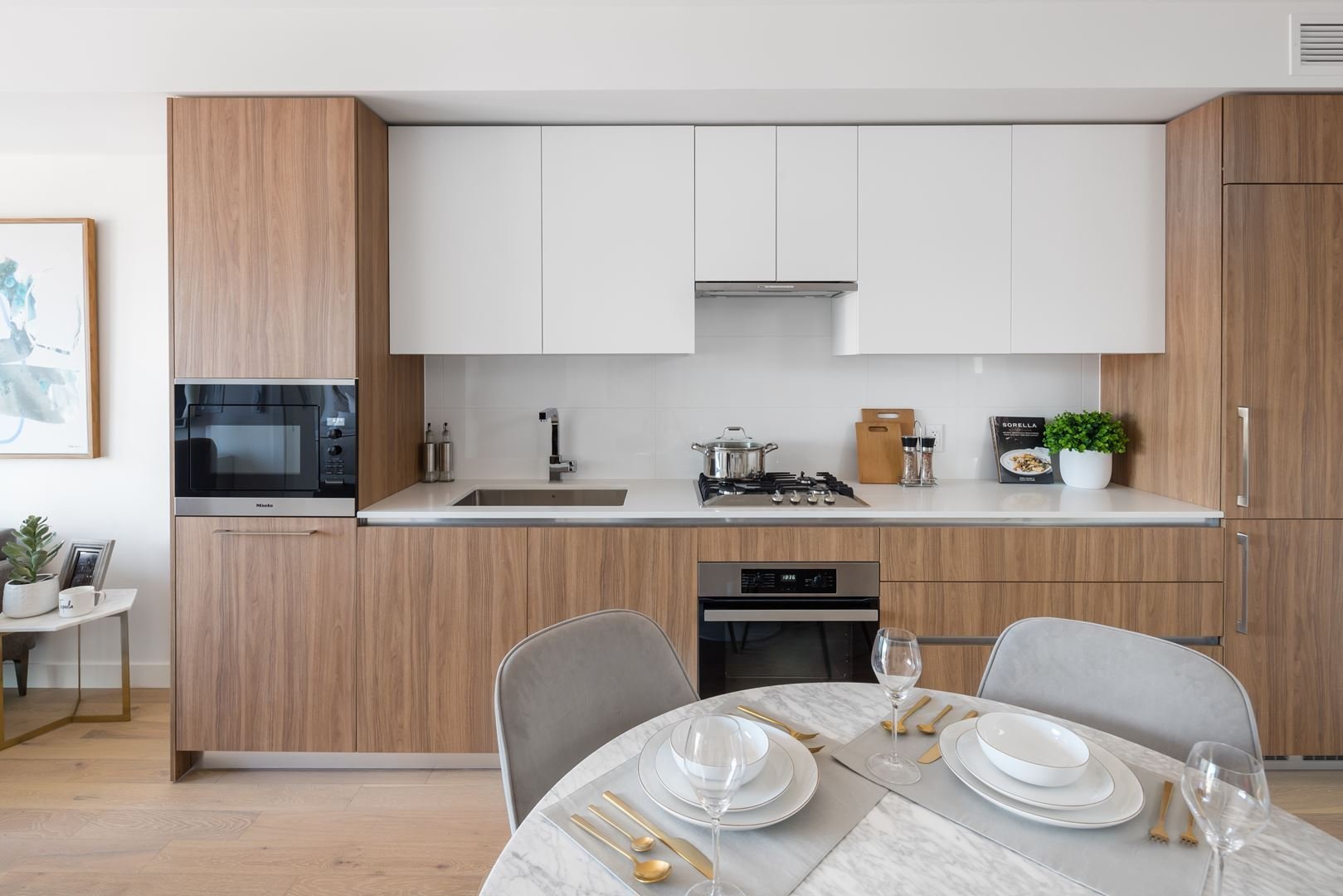
Main & Twentieth - 209 East 20th Avenue, Vancouver -Home Kitchen
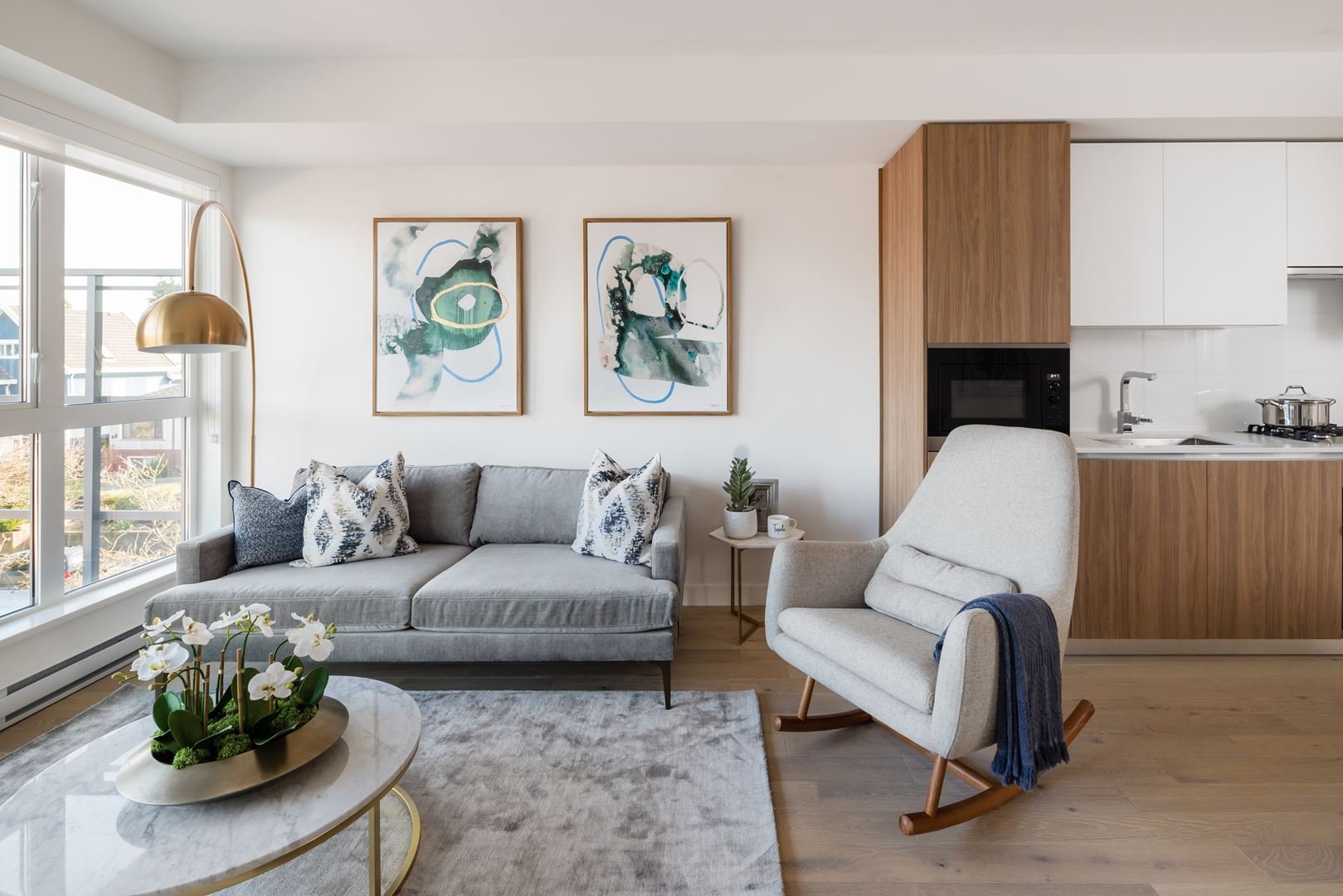
Main & Twentieth - 209 East 20th Avenue, Vancouver - Bedroom Home
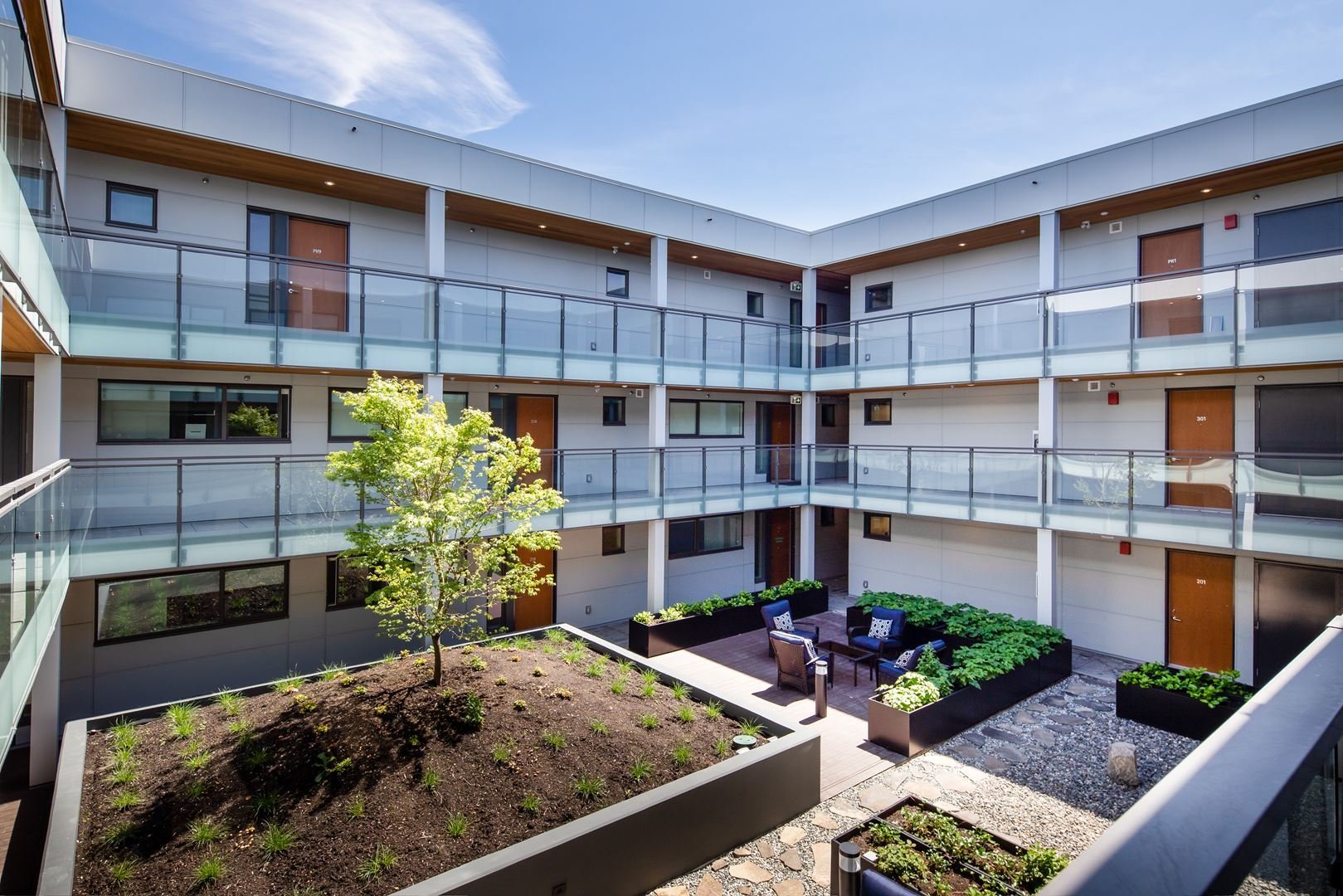
Main & Twentieth - 209 East 20th Avenue, Vancouver - Central Courtyard Seating
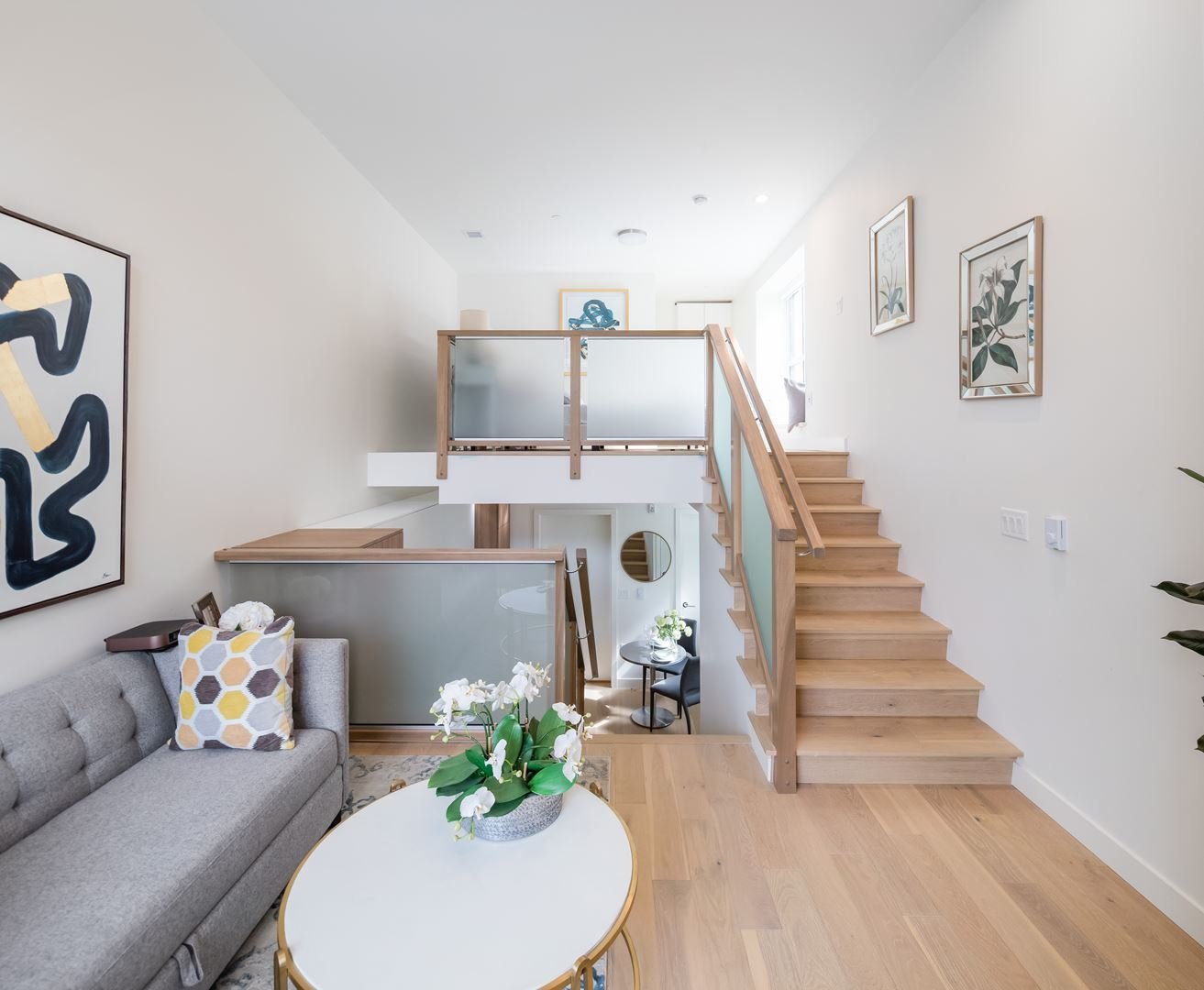
Main & Twentieth - 209 East 20th Avenue, Vancouver - Loft
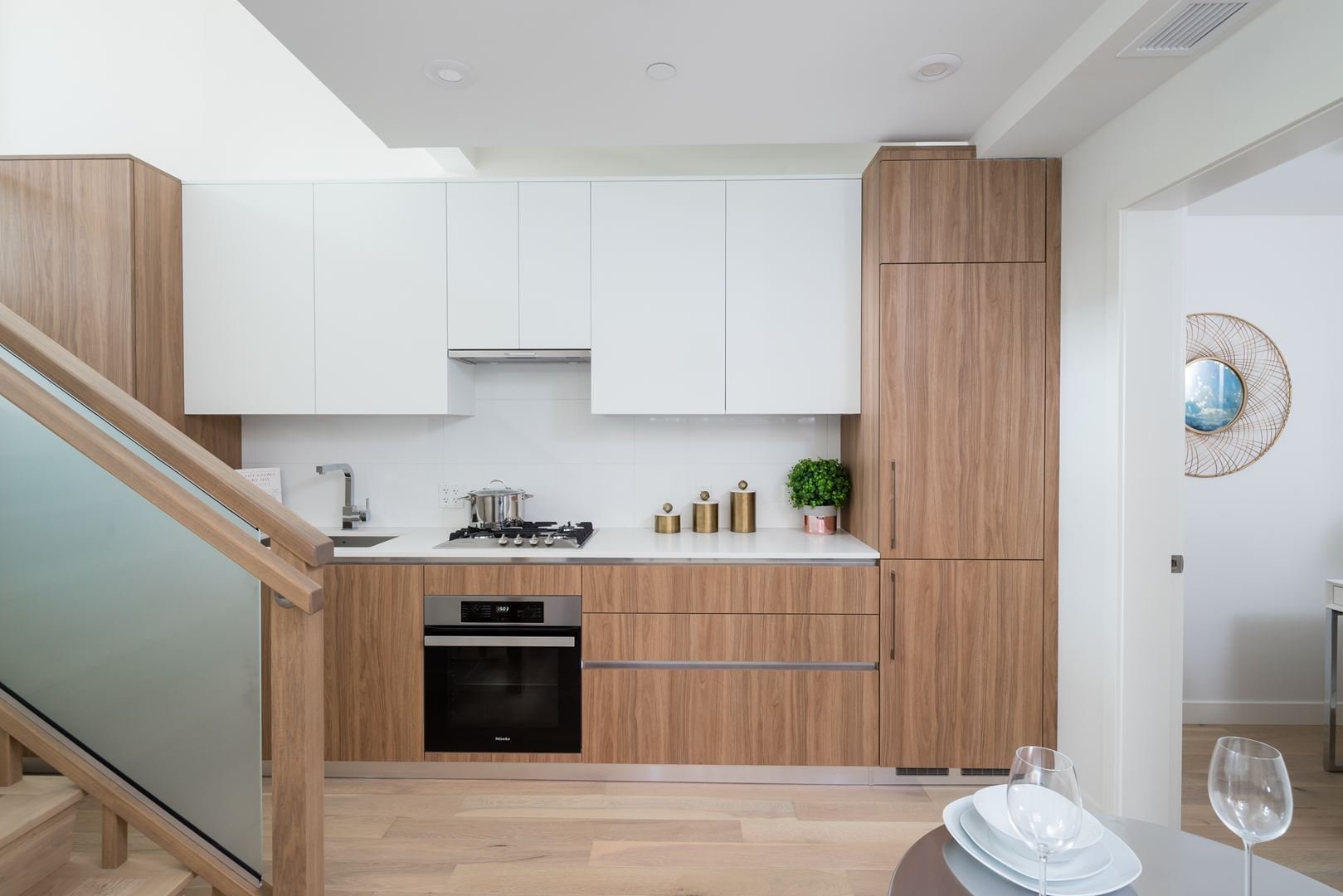
Main & Twentieth - 209 East 20th Avenue, Vancouver - Loft Unit Kitchen
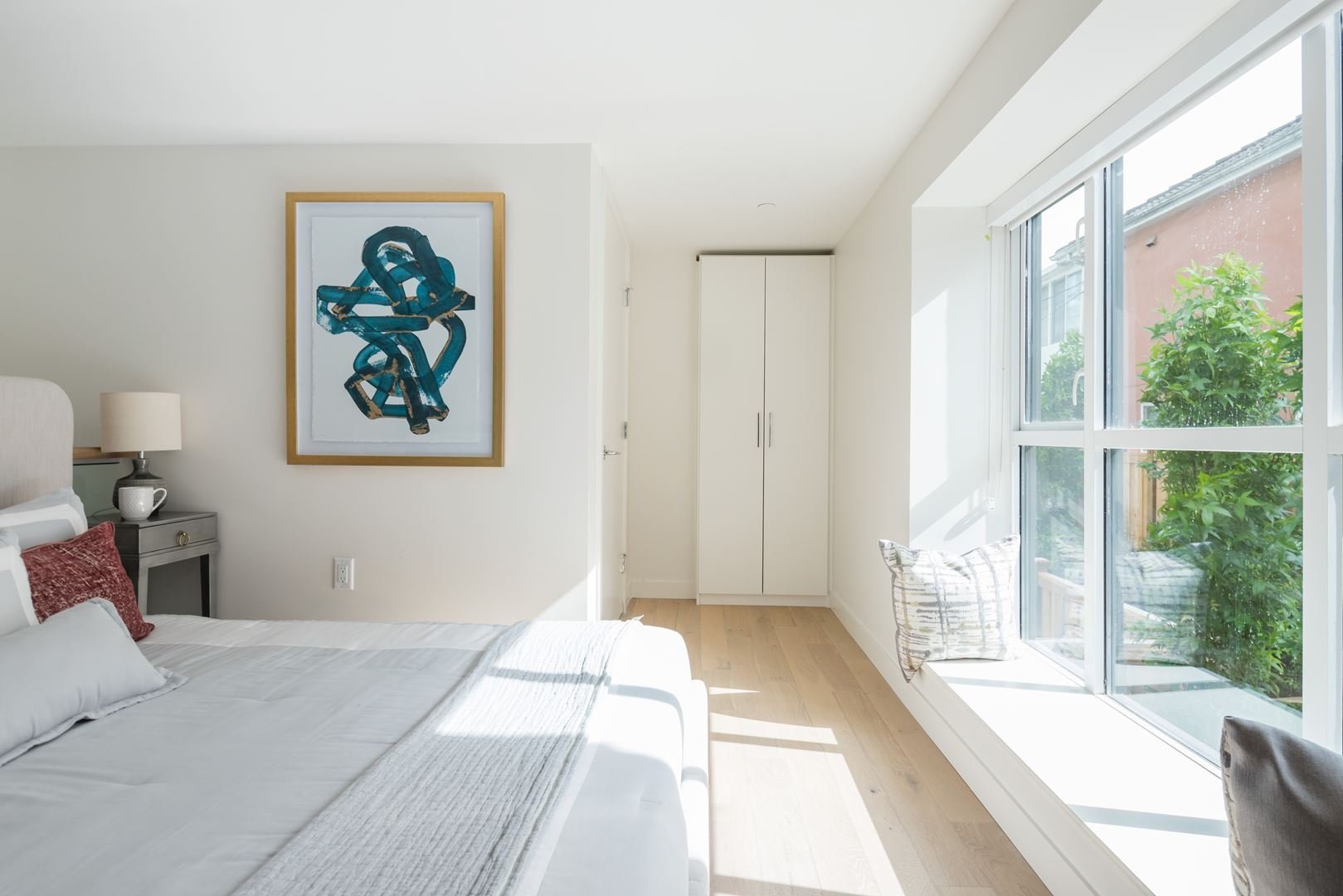
Main & Twentieth - 209 East 20th Avenue, Vancouver - Loft Unit Bedroom





