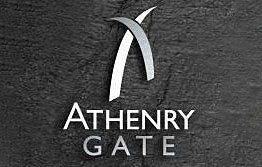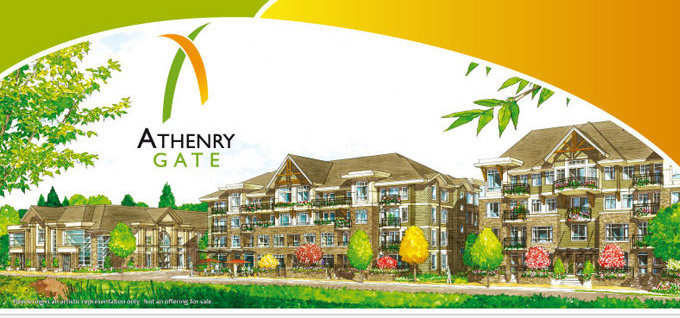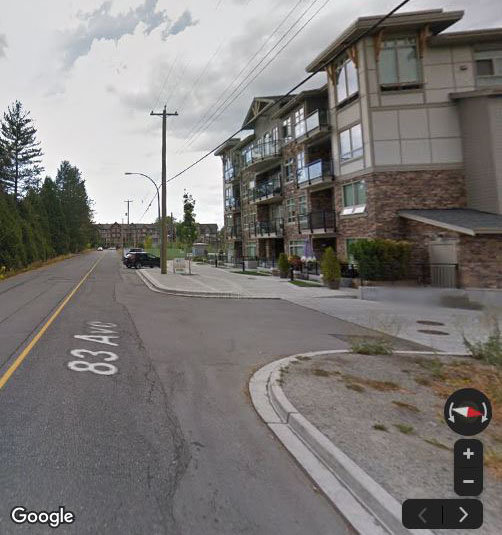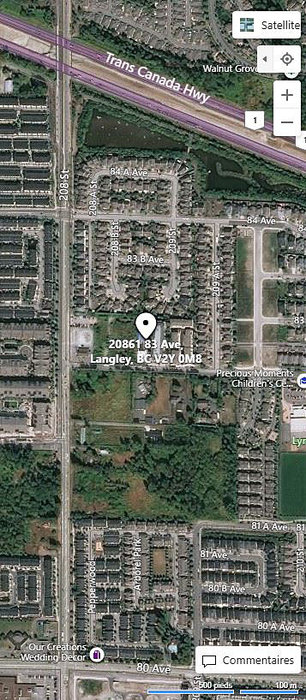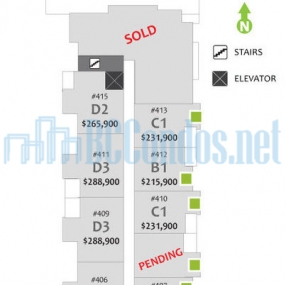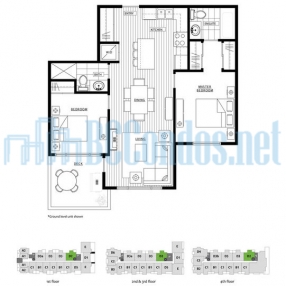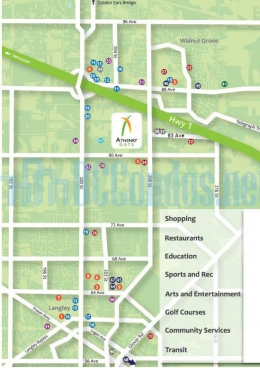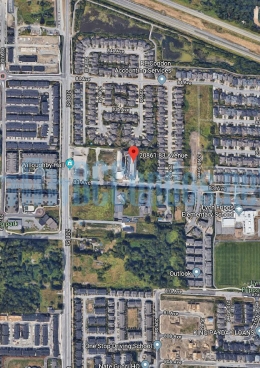Building Info
athenry gate - 20861 83rd avenue, langley, bc v2y 2c4, 4 levels, 153 units in development, 66 units in strata, completion scheduled for 2013 - located at the corner of 208th street and 83rd avenue in willoughby neighborhood of langley. athenry gate has 3 buildings: building 1 - 66 units, building 2 - 48 units and building 3 - 39 units (age restriction for building 3 - 55+). athenry gate is developed, built and designed by a team of award-winning professionals: athenry developments, marcon construction, and f. adab architects inc. featuring unique architecture with bold exterior colors and curb appeal, athenry gate will be a prominent addition to the trendy yorkson south community of langley and is centrally located to all amenities.
athenry gate consists of one commercial space and a collection of 153 studio to two bedroom with den condos, and every home will feature 9' ceilings, baseboards, crown mouldings, laminate wood flooring in the living room, den & kitchens, nylon carpet with great underlay in the bedrooms, solid red oak or white wood shaker cabinets, whirlpool stainless steel appliance package, ceramic tile backsplash, polished granite countertops, kitchen island/eating bar in some units, laminate counters in bathrooms, bathrooms tile floors & hand set tile walls, deep soaker tubs, whirlpool duet washer dryer, and large patios/balconies with amazing mountain views. the premises also have rich landscaping with a celtic inspired theme, a childrensplay area, storage lockers, visitor parking, exterior stone detailing with james hardie siding and 24 hour surveillance cameras.
just 10 minutes away is the willowbrook shopping centre, save-on-foods, iga, supper store, cosco and best buy. recreational options include municipal hall, walnut grove community center, langley memorial hospital, redwoods golf course, and fort langley national park too. as far as transportation is concerned, the athenry gate condos are close to highway 1 and golden ears bridge. there are top rated schools for all ages including willoughby elementary school, walnut grove high school, langley fine arts school, kwantlen university and trinity western university.
Photo GalleryClick Here To Print Building Pictures - 6 Per Page
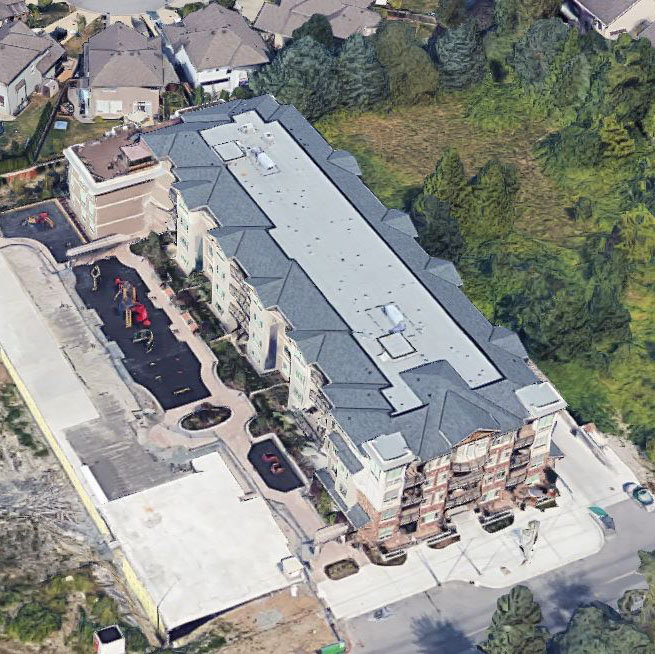
Athenry Gate - 20861 83rd Ave.
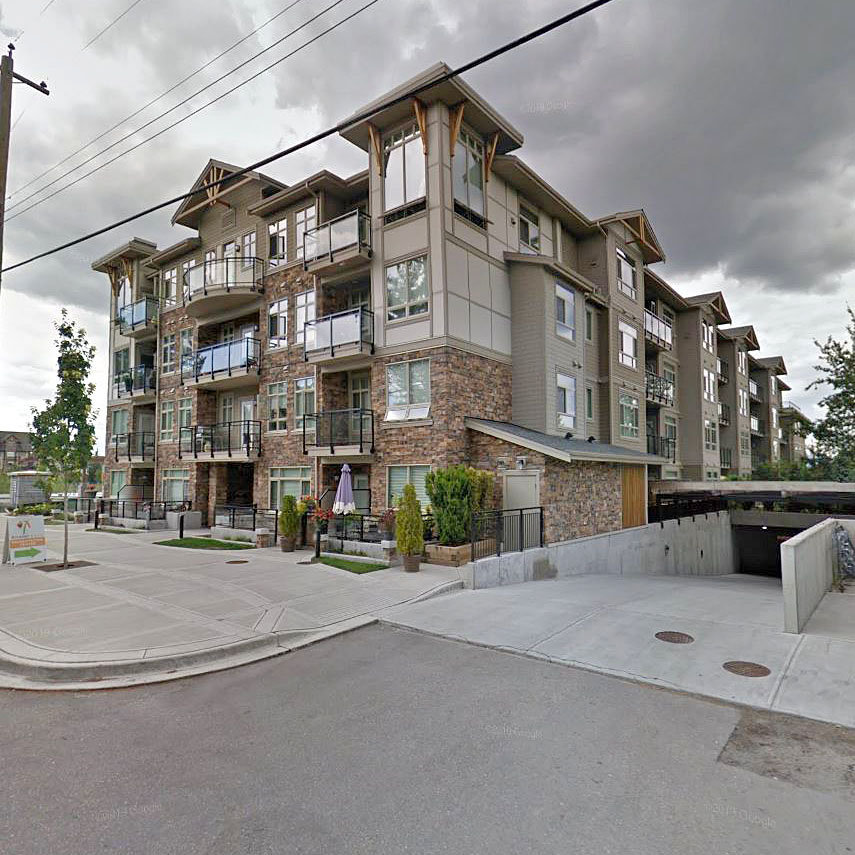
Athenry Gate - 20861 83rd Ave.
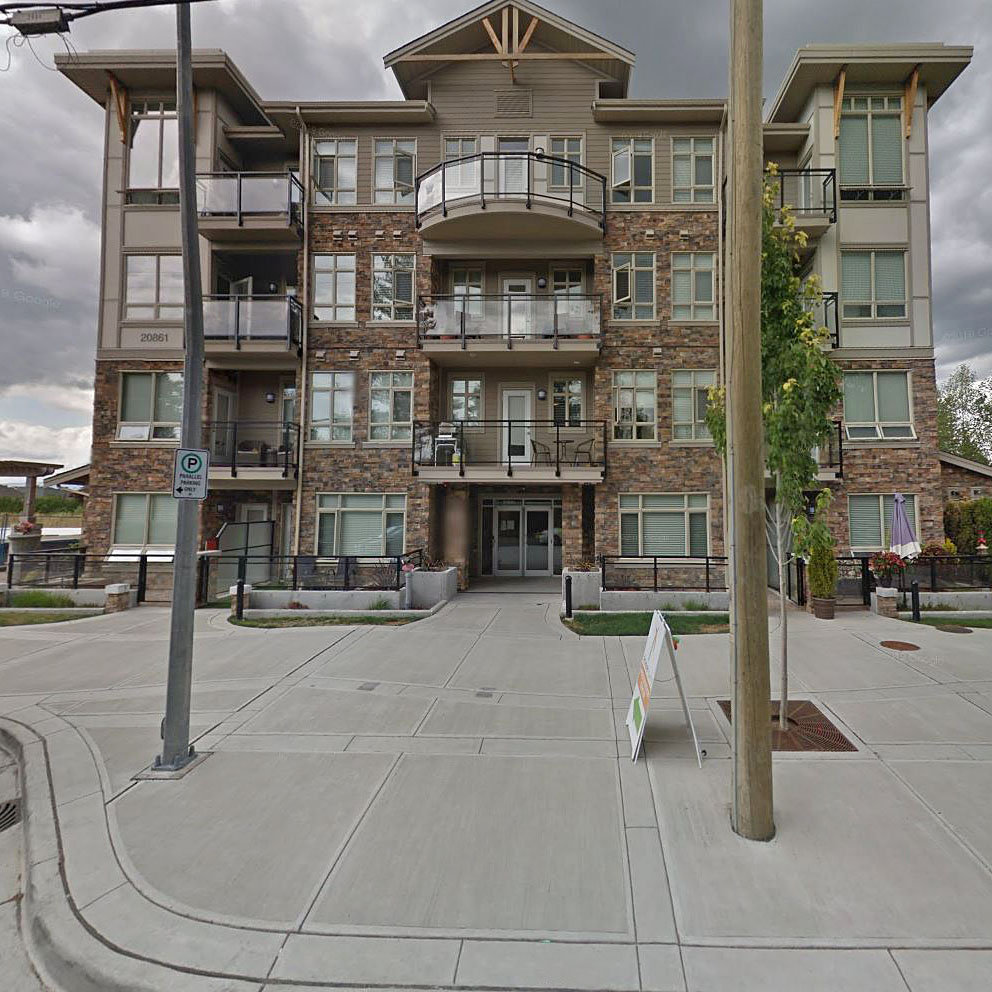
Athenry Gate - 20861 83rd Ave.
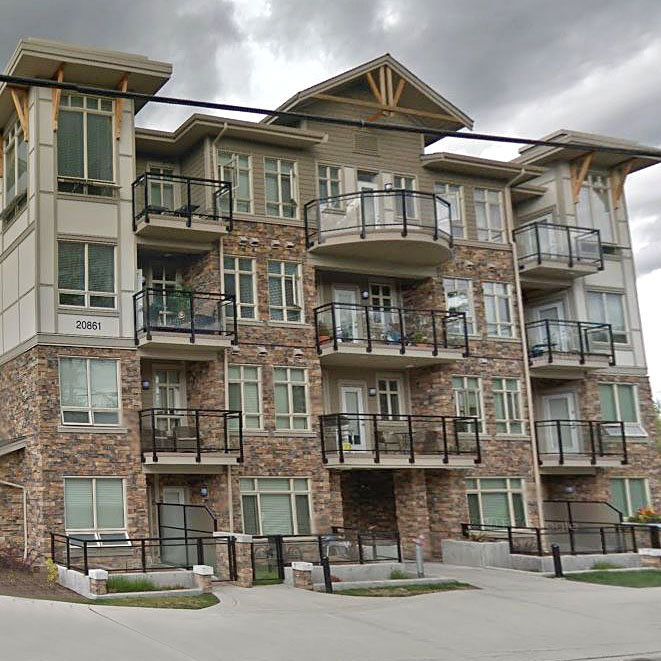
Athenry Gate - 20861 83rd Ave.





