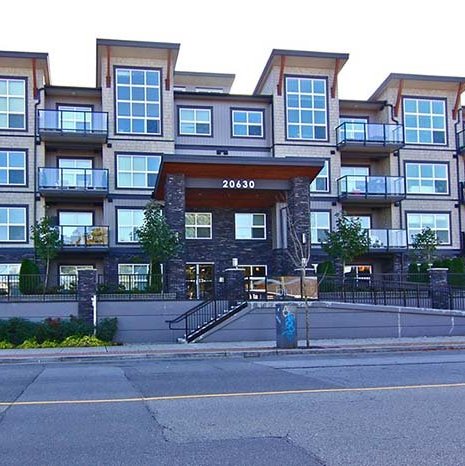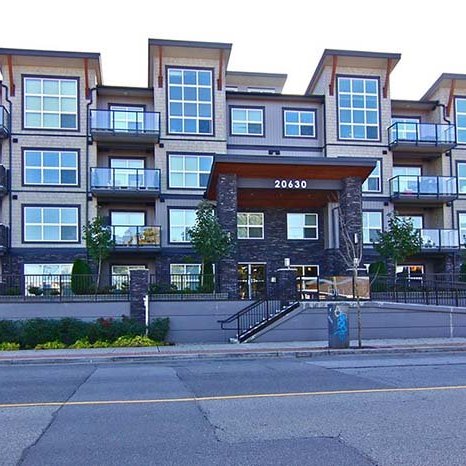Building Info
blu - 20630 douglas crescent, langley, bc v3a 2c5, strata plan no. bcs4035, 4 levels, 36 units, built 2011 - located at 20630 douglas crescent between douglass crescent and 206th street in the growing langley city neighborhood. the blu homes feature a beautiful architectural design by points west architecture in addition to west coast style detailing that includes large timber accents and stone cladding on the facade. developed by mount baker enterprises, langley blu homes feature airy nine foot ceilings, laminate floors, double glazed windows, two inch venetian blinds, cozy fireplaces, stainless steel appliances, granite countertops and hand set tiling for the back splashes, spacious shaker style cabinetry, large capacity washer and dryers, spacious balconies and patios for added living spaces, electric baseboard heating, and spacious in suite storage. elegant bathrooms include kohler hardware and sinks and the baths have modern vanities. the bedrooms and dens were finished with stylish loop carpeting which is 100% nylon and 100% stain resistant. residents also have the 2/5/10 traveler home insurance, a forty year warranty on the asphalt shingle roof, a clubhouse lounge as an exclusive amenity space, controlled access underground parking, security cameras, in suite wireless security systems, and the latest rain screen technology. centrally located in downtown langley city, the blu condos are close to parks, recreational facilities and major shopping centers in addition to main commuter routes and freeways. also close by are restaurants, services, and schools. the blu is managed by goddard & smith management 604-533-7974. no restrictions.















