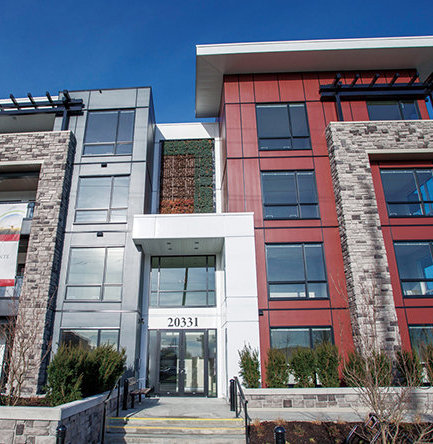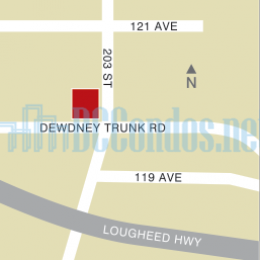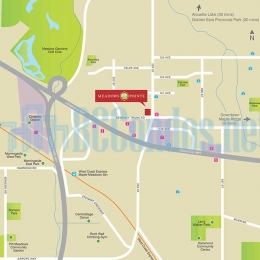Building Info
meadows pointe - 20331 dewdney trunk road, maple ridge, bc v2x 3c9, canada. strata plan number eps2119. crossroads are dewdney trunk road and 203 street. this development is 4 storeys with 22 units. completed in 2015. developed by conecon projects inc.. maintenance fees includes garbage pickup, gardening, gas, hot water, management, recreation facility and snow removal.
nearby parks include sommerset park, bonson park and north bonson park. the closest schools are maple ridge christian school, james cameron school, fairview elementary, ridge meadows college, westview secondary school and laity view elementary. nearby grocery stores are mac's convenience stores, save-on-foods, karby's convenience store, real canadian superstore and lougheed mini mart.
Photo GalleryClick Here To Print Building Pictures - 6 Per Page
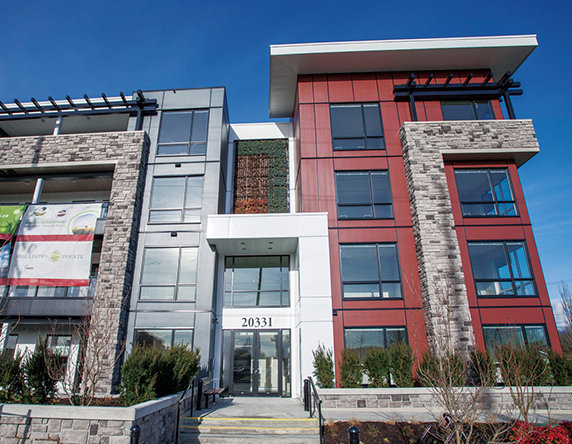
20331 Dewdney Trunk Road, Maple Ridge, BC V2X 3C9, Canada Exterior
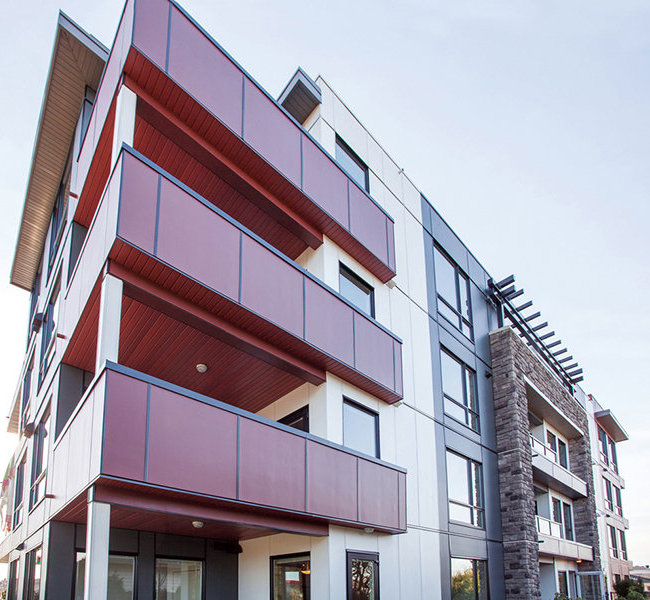
20331 Dewdney Trunk Road, Maple Ridge, BC V2X 3C9, Canada Exterior
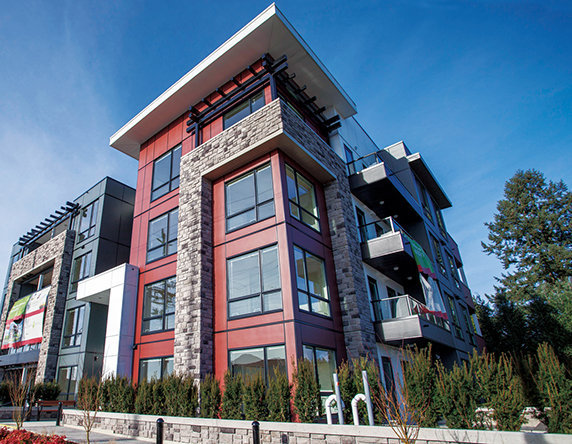
20331 Dewdney Trunk Road, Maple Ridge, BC V2X 3C9, Canada Exterior
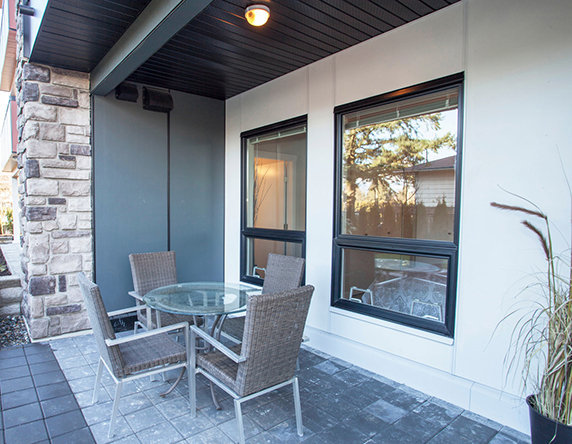
20331 Dewdney Trunk Road, Maple Ridge, BC V2X 3C9, Canada Patio

20331 Dewdney Trunk Road, Maple Ridge, BC V2X 3C9, Canada Living Room
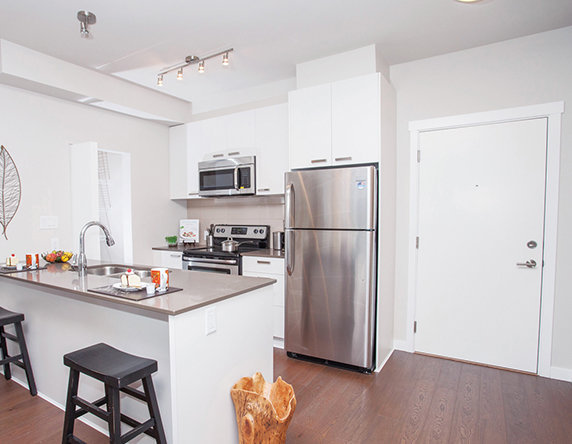
20331 Dewdney Trunk Road, Maple Ridge, BC V2X 3C9, Canada Kitchen
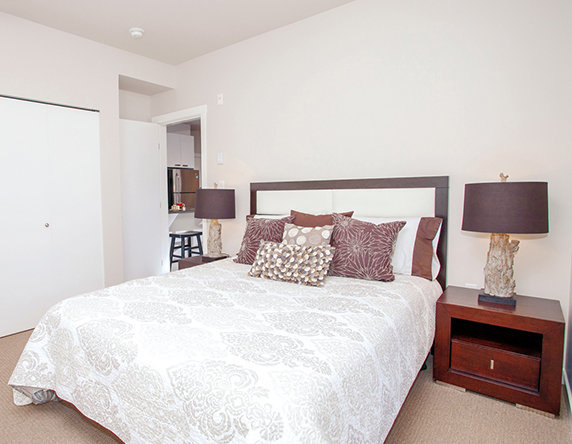
20331 Dewdney Trunk Road, Maple Ridge, BC V2X 3C9, Canada Bedroom
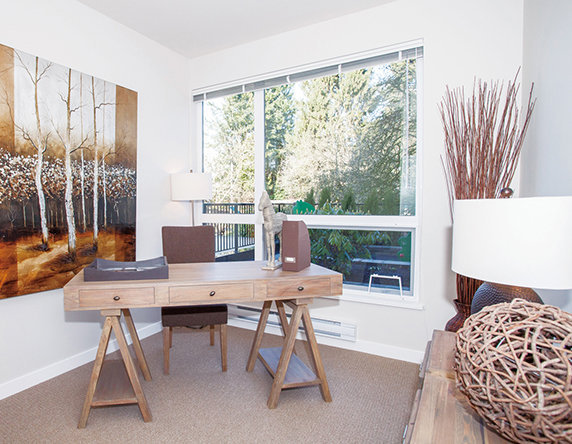
20331 Dewdney Trunk Road, Maple Ridge, BC V2X 3C9, Canada Den
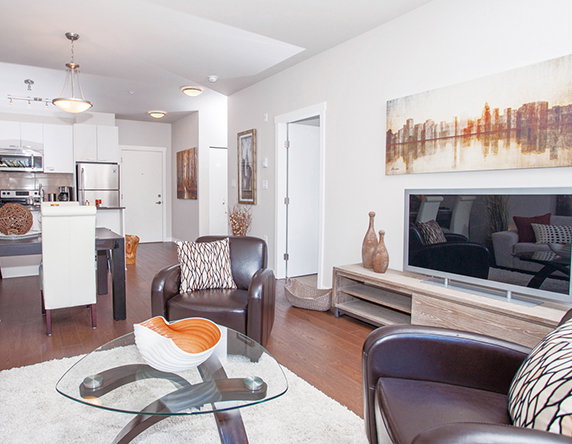
20331 Dewdney Trunk Road, Maple Ridge, BC V2X 3C9, Canada Living Room
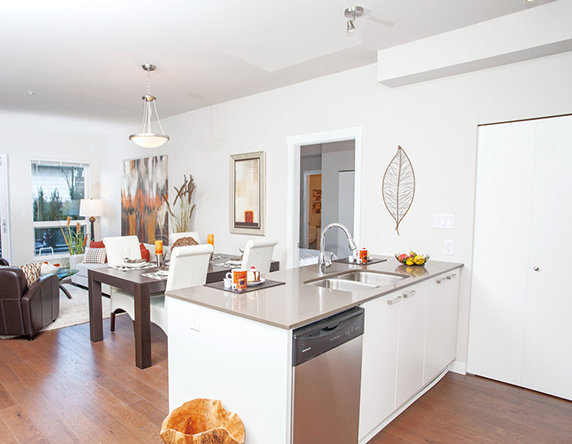
20331 Dewdney Trunk Road, Maple Ridge, BC V2X 3C9, Canada Kitchen
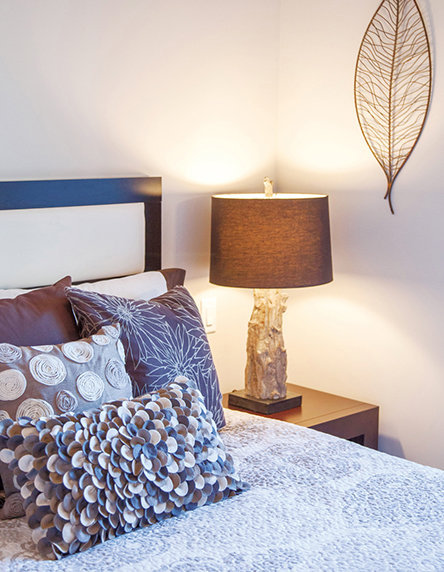
20331 Dewdney Trunk Road, Maple Ridge, BC V2X 3C9, Canada Bedroom
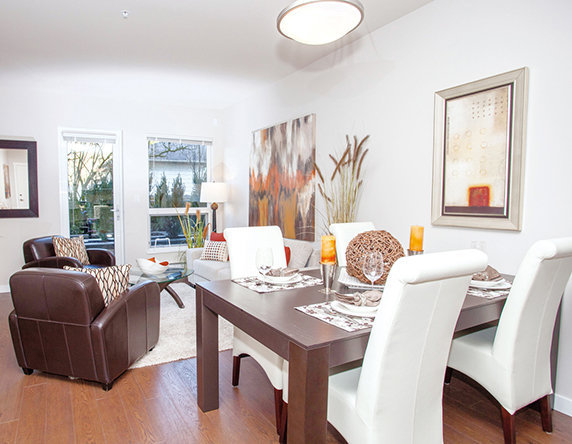
20331 Dewdney Trunk Road, Maple Ridge, BC V2X 3C9, Canada Dining Area
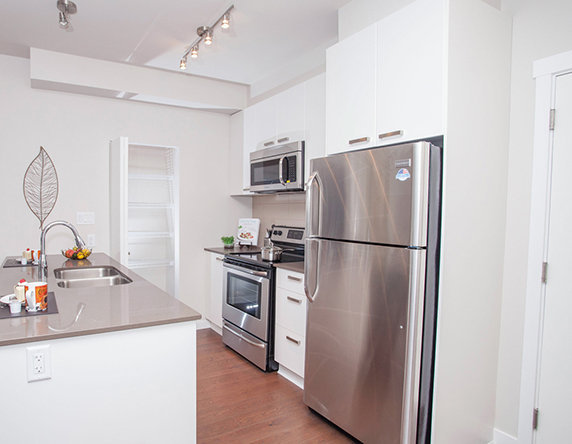
20331 Dewdney Trunk Road, Maple Ridge, BC V2X 3C9, Canada Kitchen
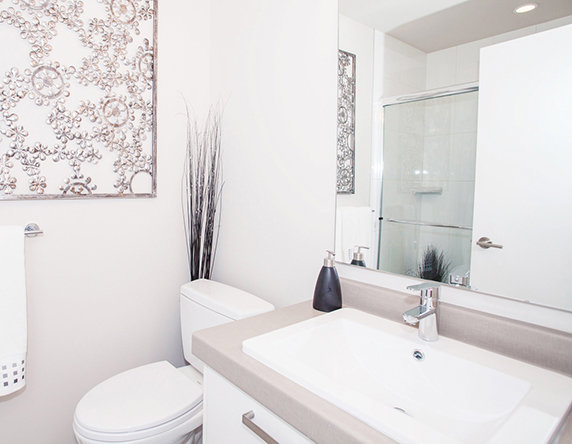
20331 Dewdney Trunk Road, Maple Ridge, BC V2X 3C9, Canada Bathroom

20331 Dewdney Trunk Road, Maple Ridge, BC V2X 3C9, Canada Bathroom
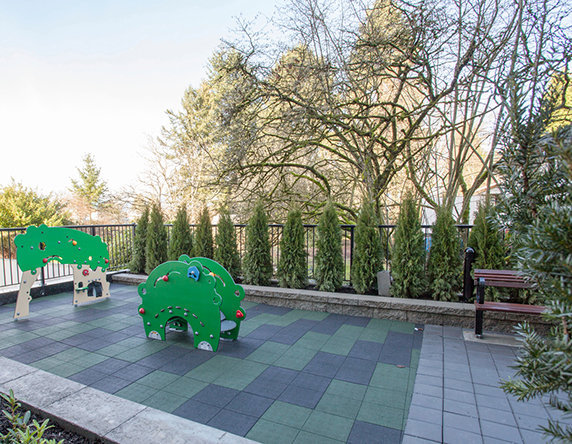
20331 Dewdney Trunk Road, Maple Ridge, BC V2X 3C9, Canada Playground









