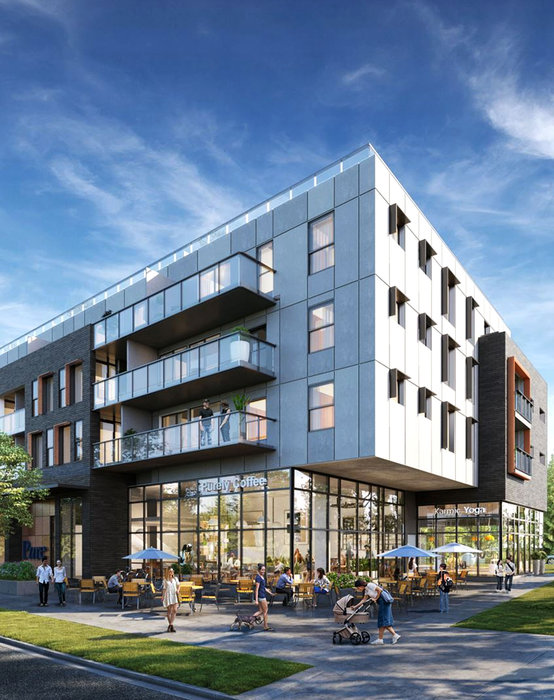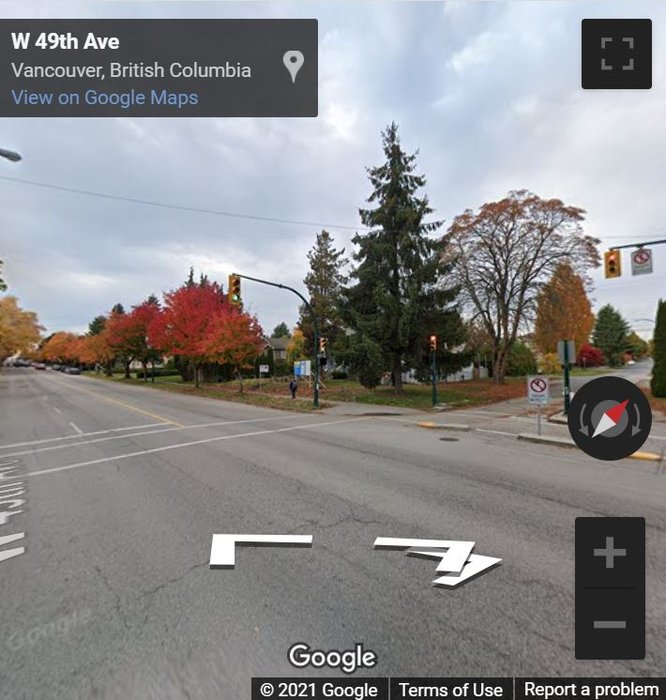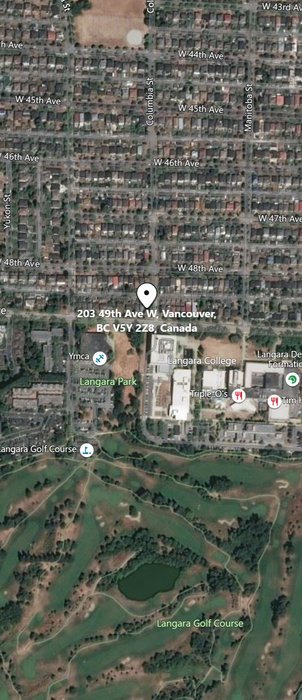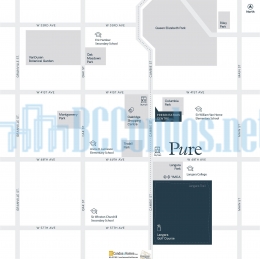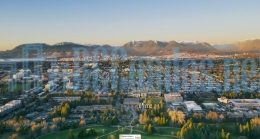Building Info
pure - 203 west 49th avenue, vancouver, bc, canada. nearest crossroads are w 39th avenue and columbia st. consist of 92 units and 5 stories with the estimated completion on 2024. pure is a new condo and townhouse development by lavern developments. designed by chil interior design. marketing company by rareearth marketing.
the natural and urban amenities right outside your doors are some of the finest in the city, including the new oakridge centre, langara college, langara golf course, and the magnificent queen elizabeth park. ideally located close to skytrain.
Photo GalleryClick Here To Print Building Pictures - 6 Per Page
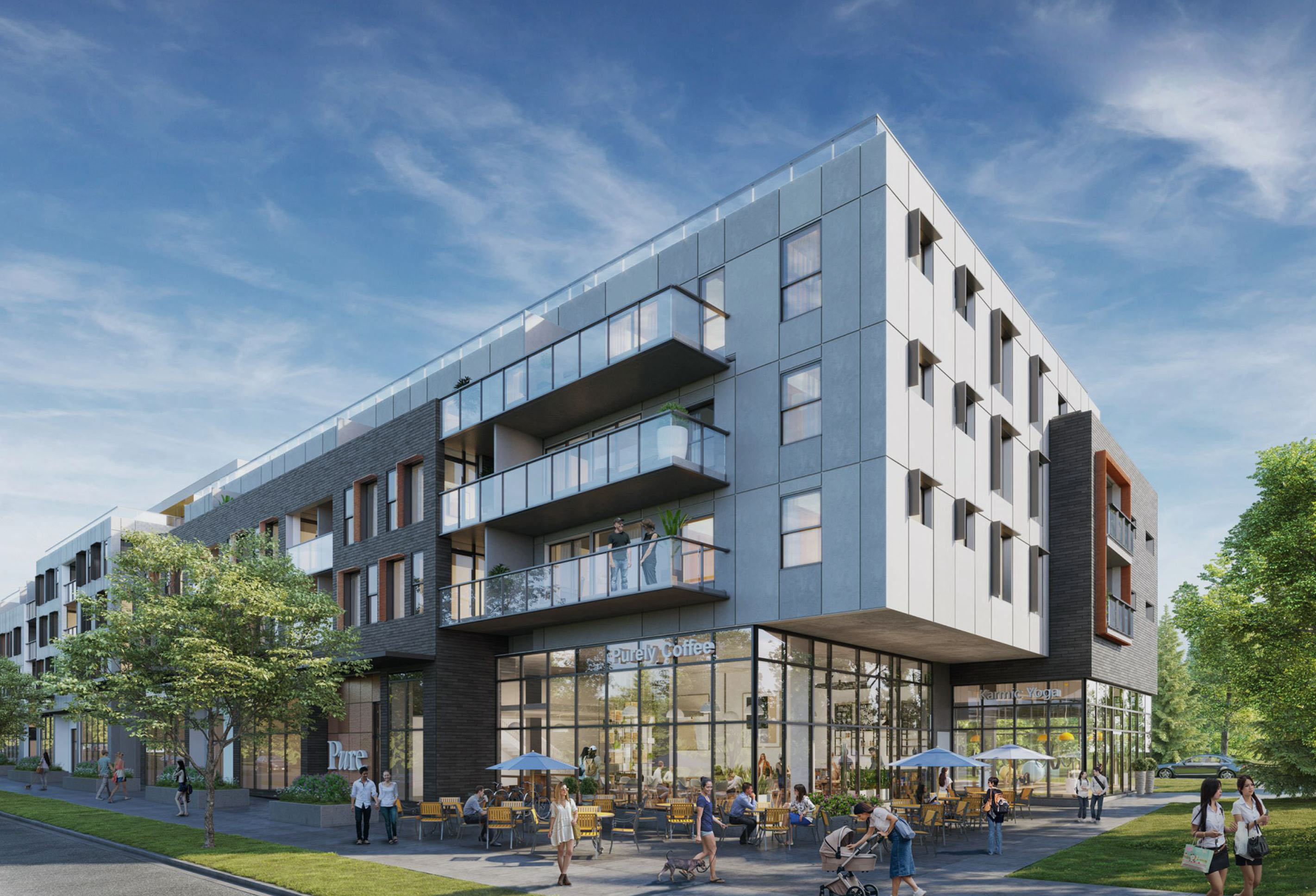
Pure - 203 West 49th Ave - by Lavern Developments
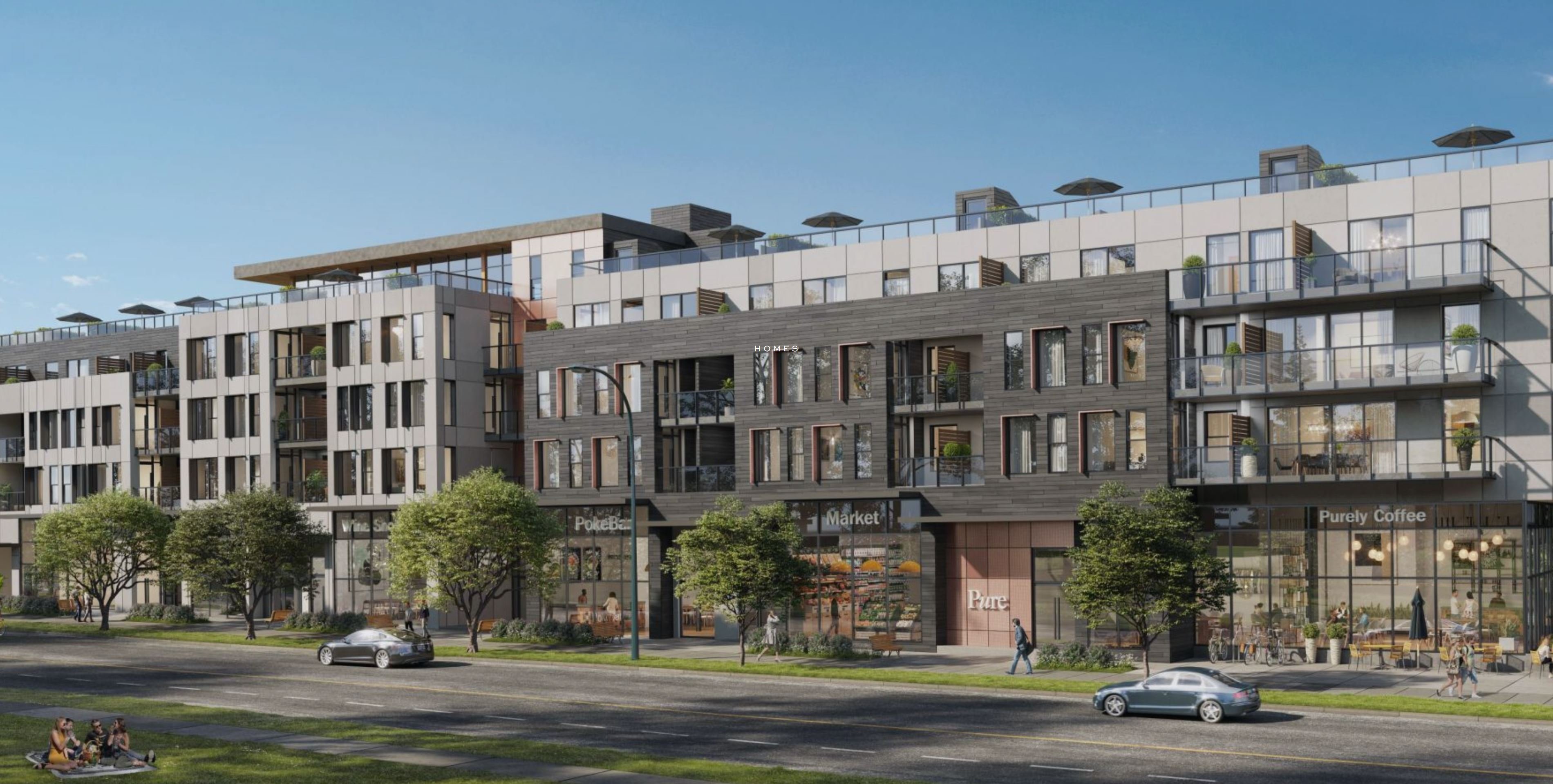
Pure - 203 West 49th Ave - by Lavern Developments
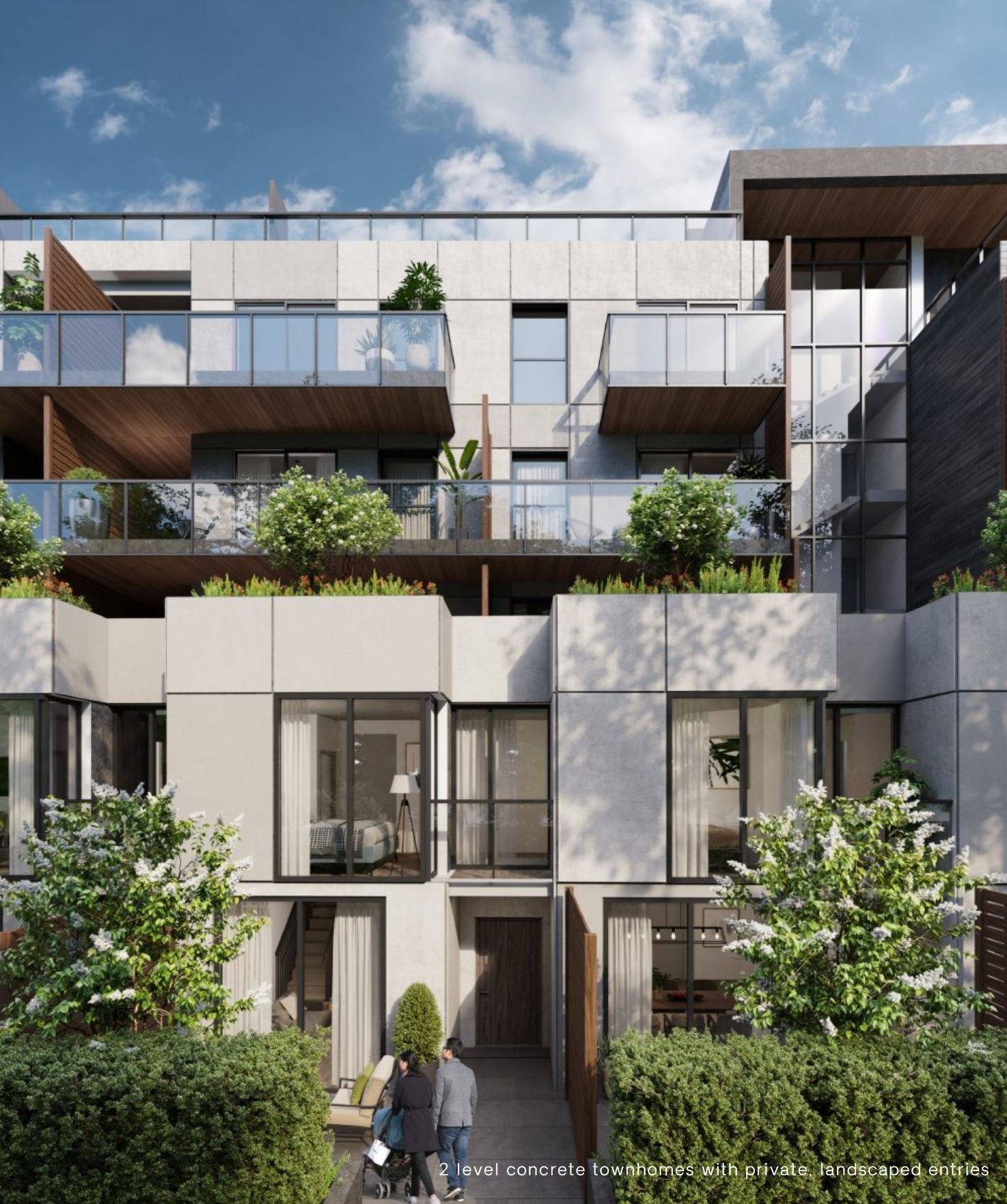
Pure - 203 West 49th Ave - by Lavern Developments
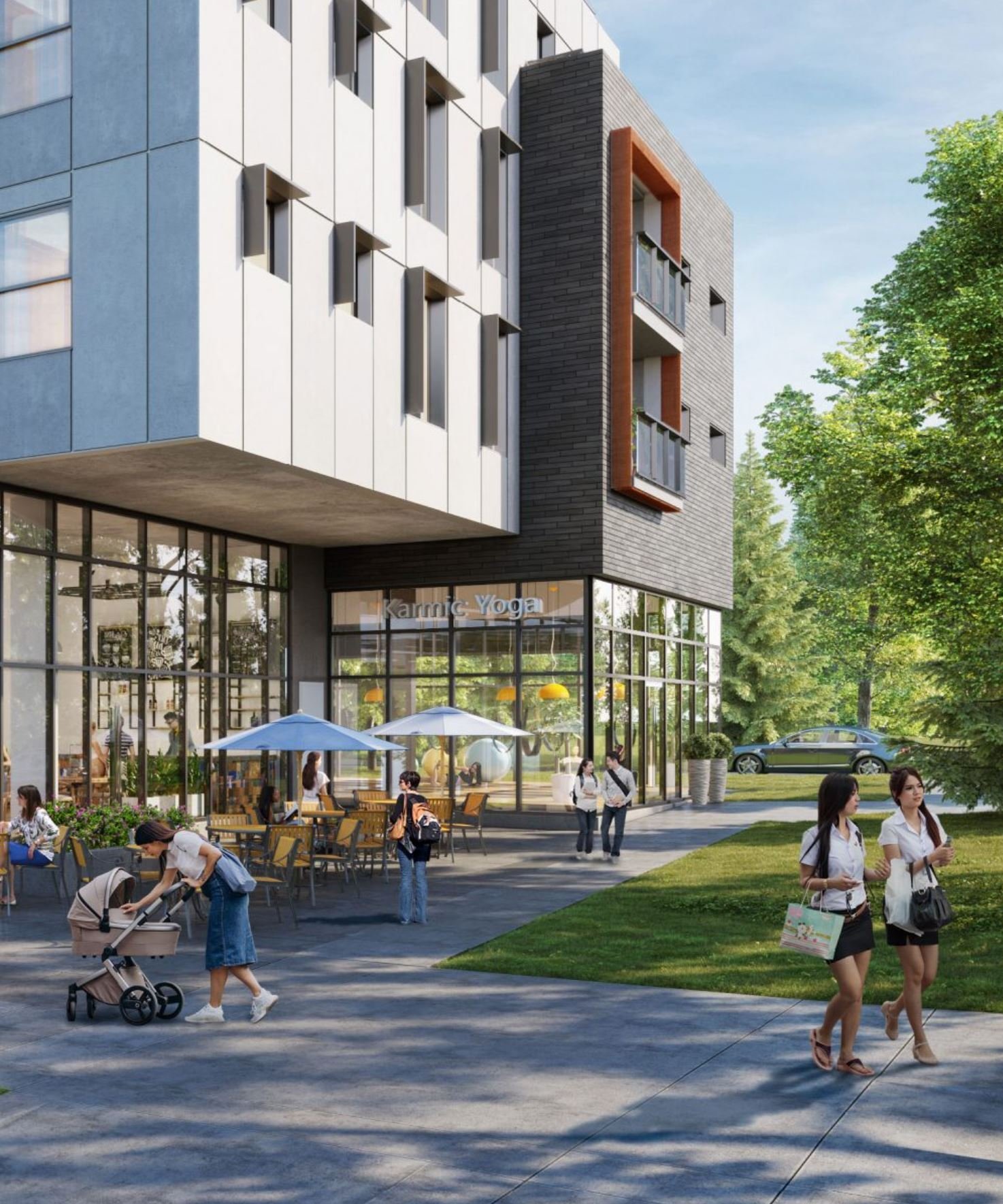
Pure - 203 West 49th Ave - by Lavern Developments
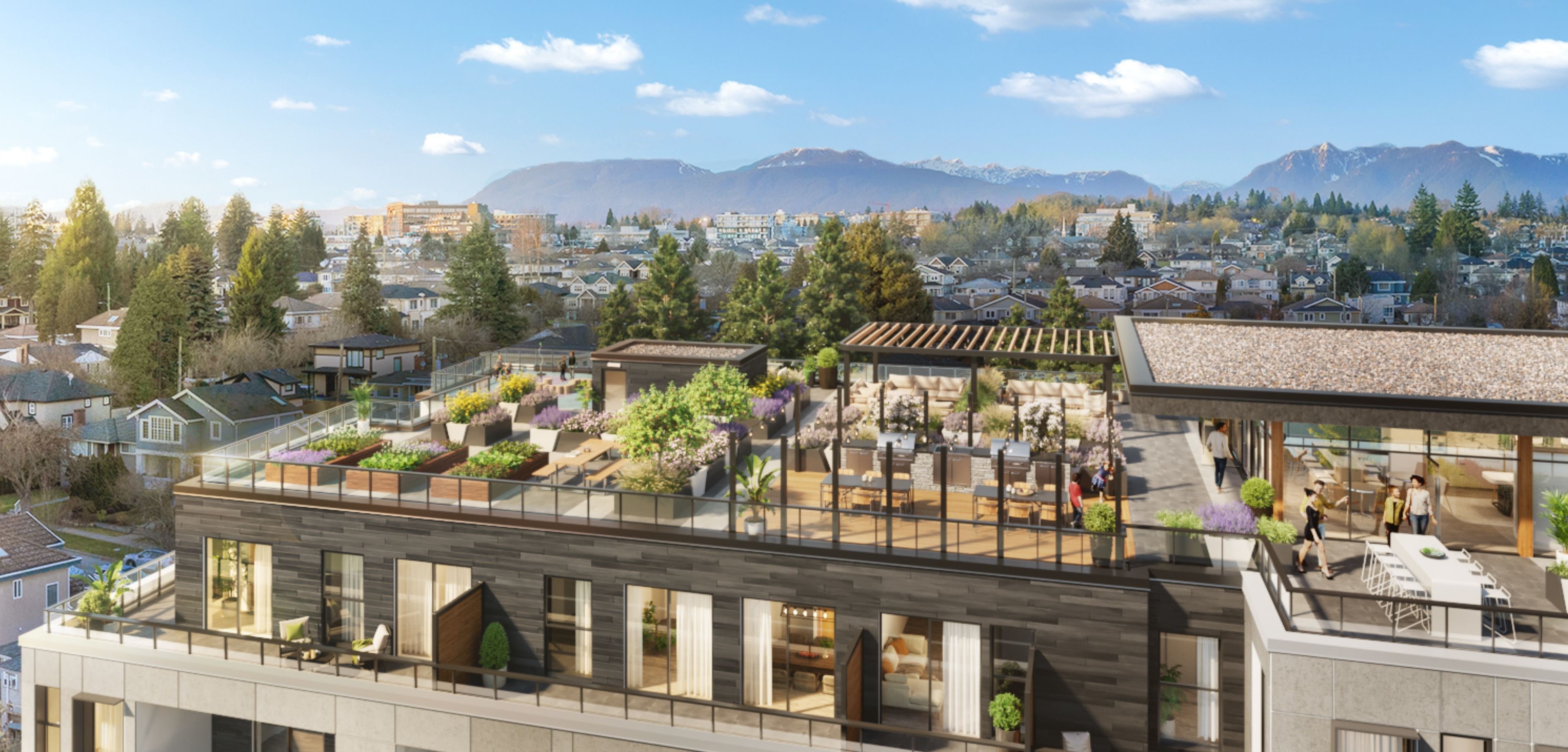
Pure - 203 West 49th Ave - by Lavern Developments
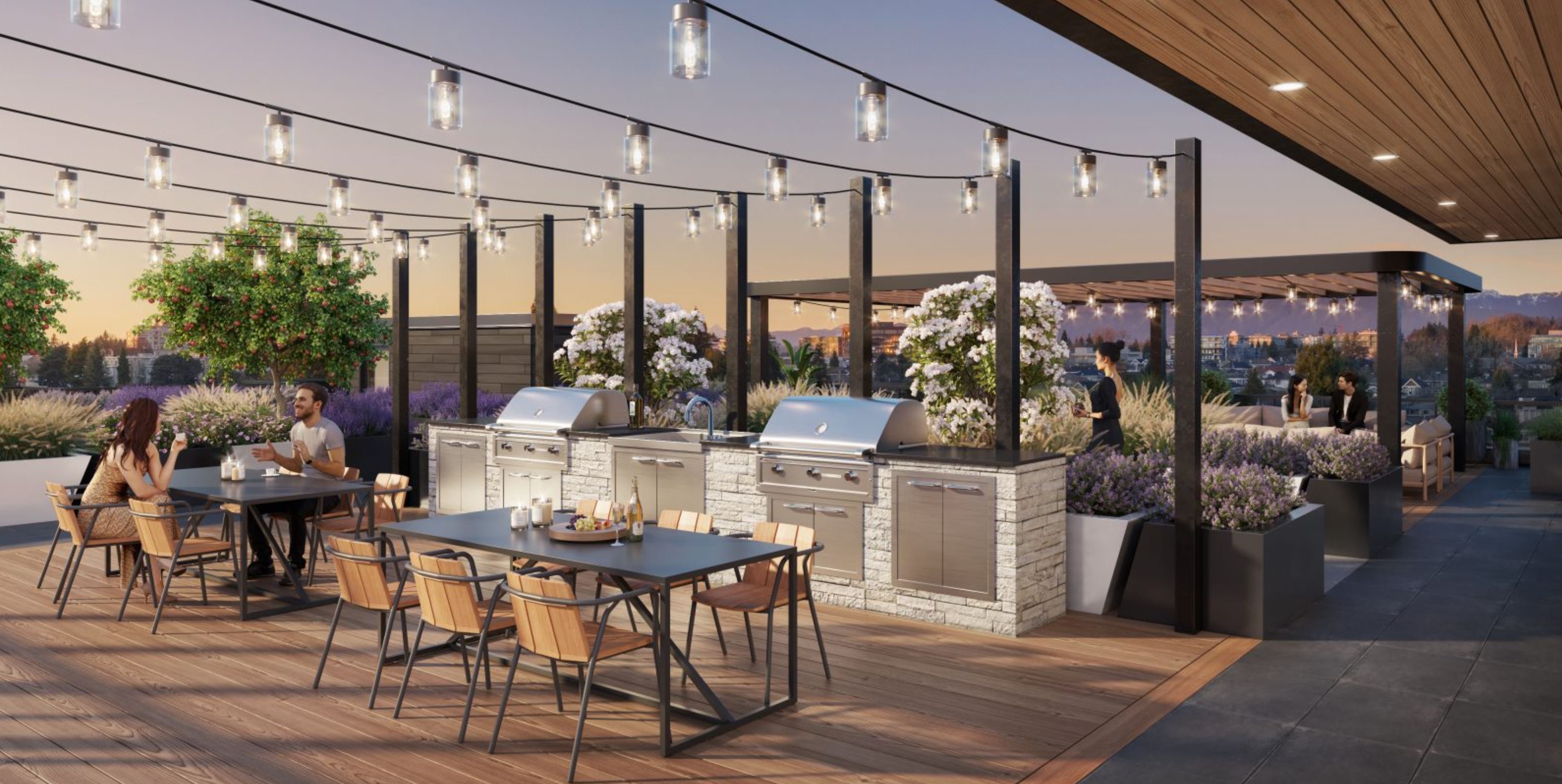
Pure - 203 West 49th Ave - by Lavern Developments
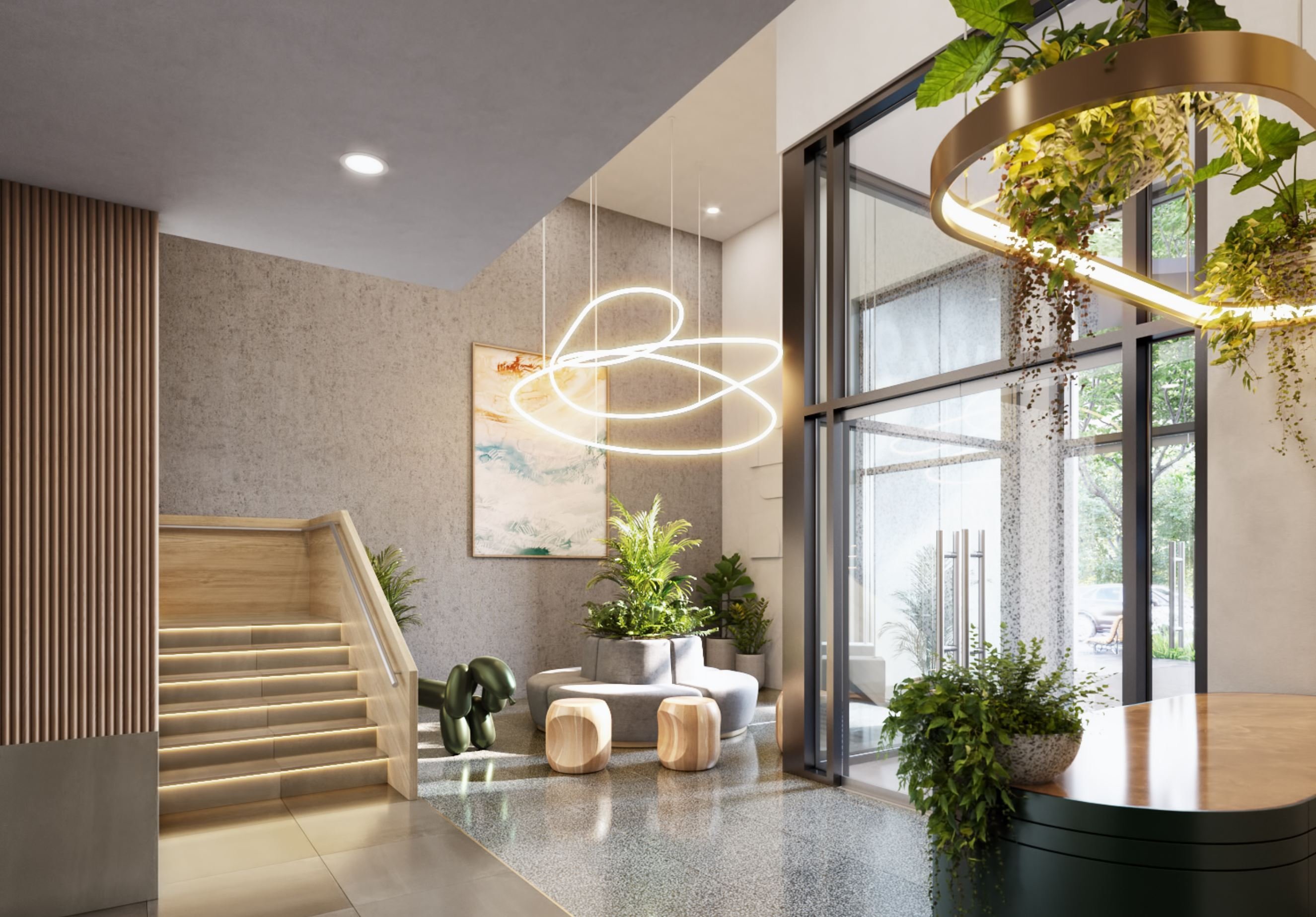
Pure - 203 West 49th Ave - by Lavern Developments
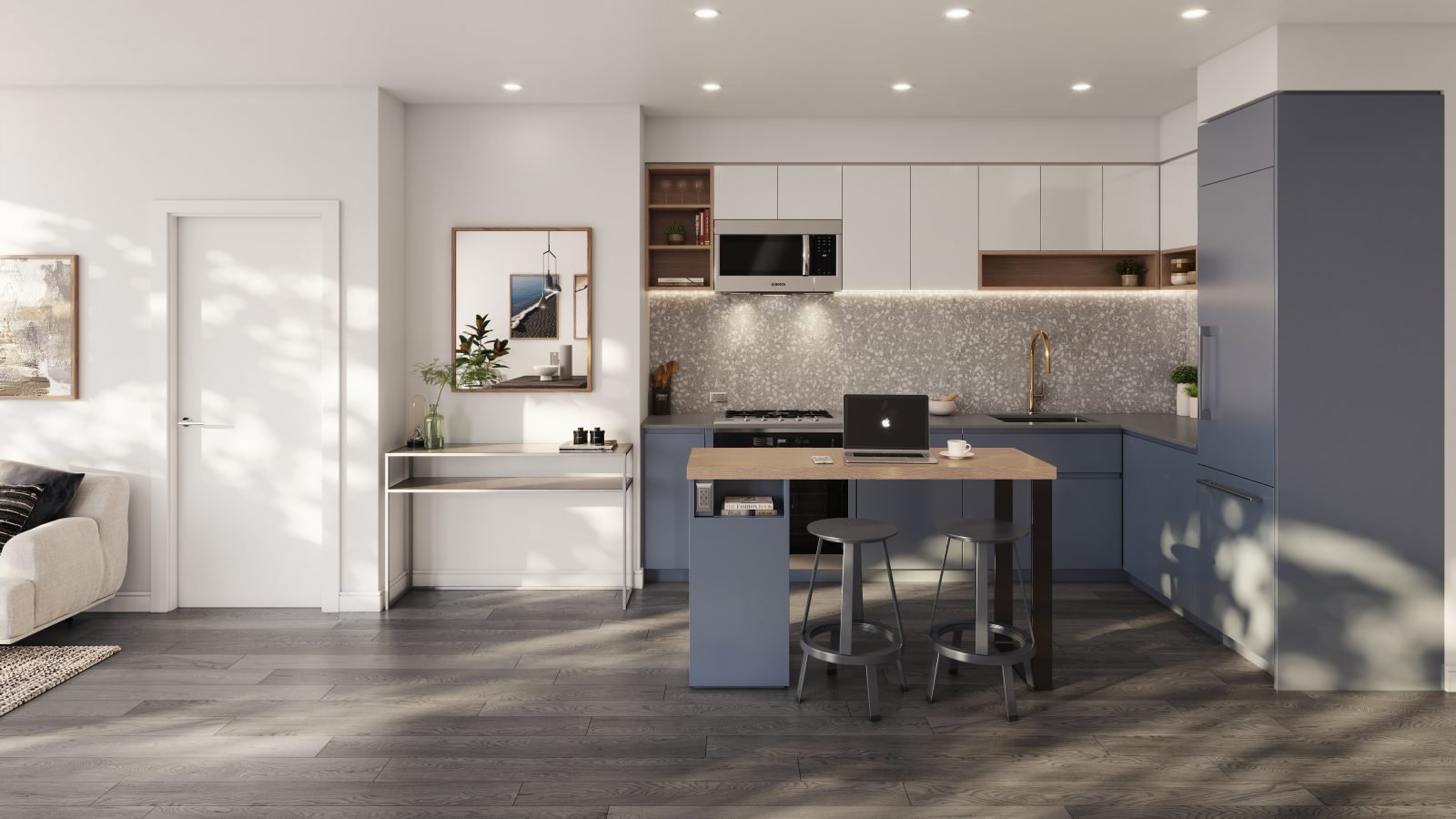
Pure - 203 West 49th Ave - by Lavern Developments
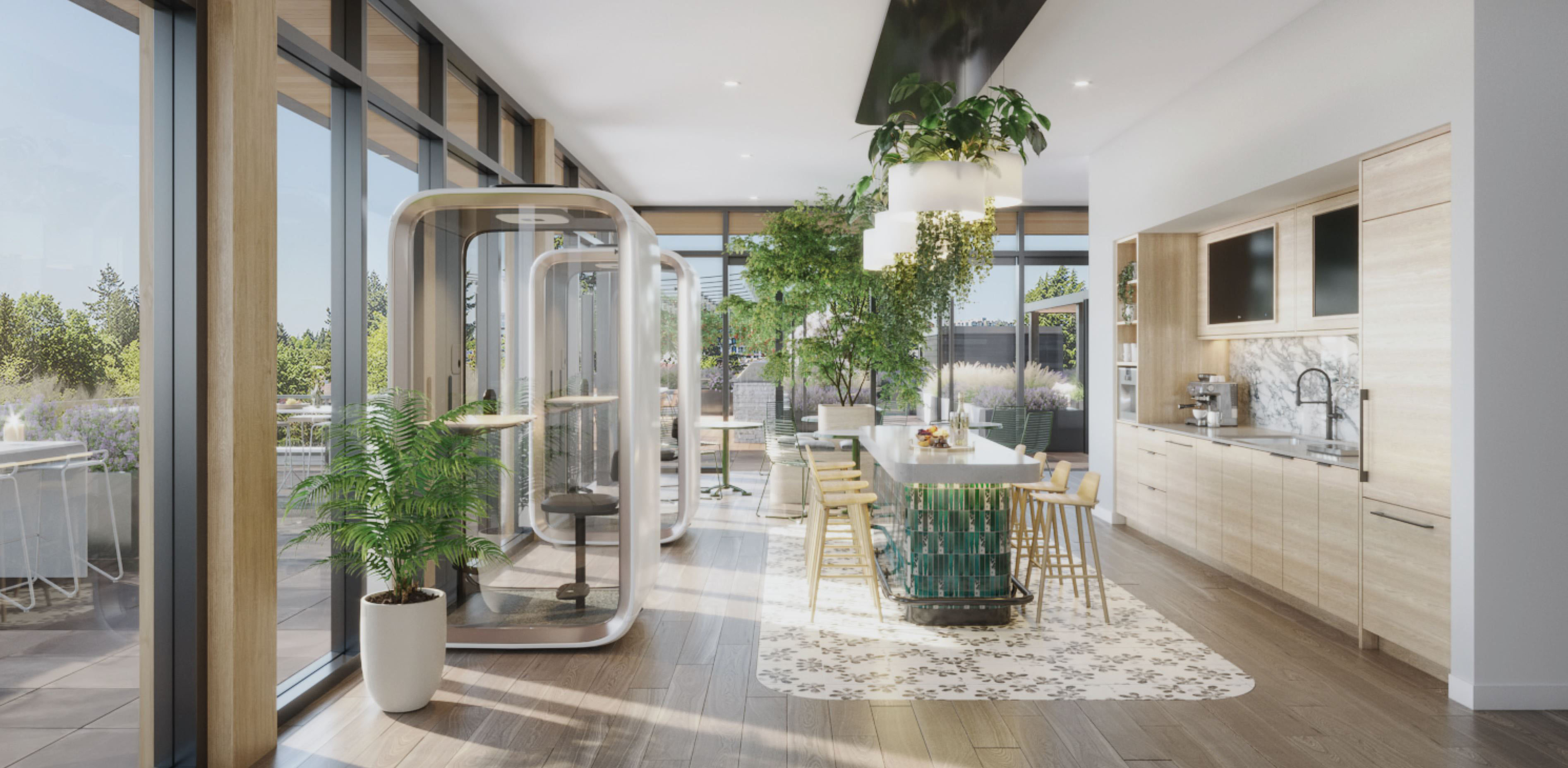
Pure - 203 West 49th Ave - by Lavern Developments
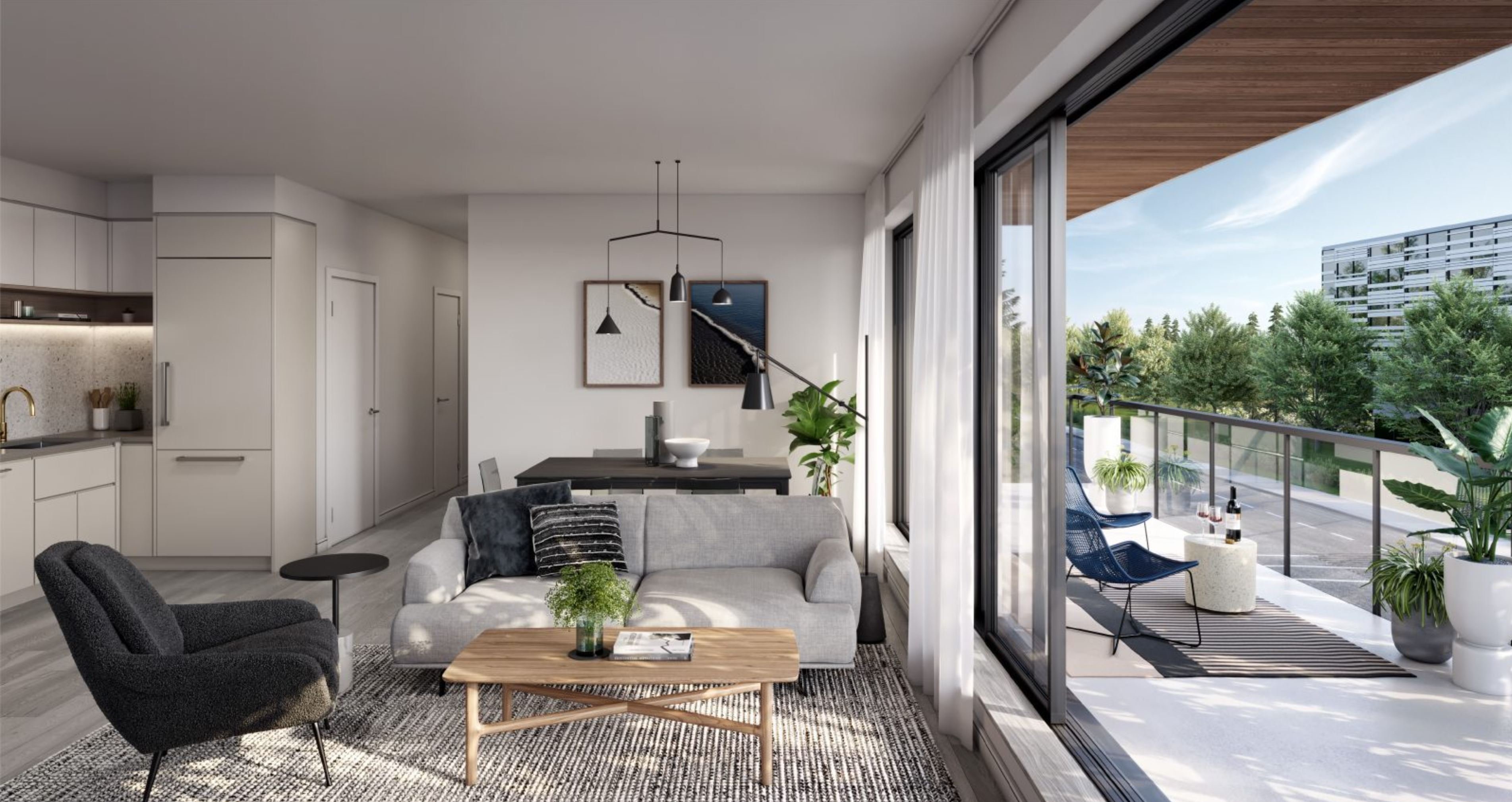
Pure - 203 West 49th Ave - by Lavern Developments

Pure - 203 West 49th Ave - by Lavern Developments
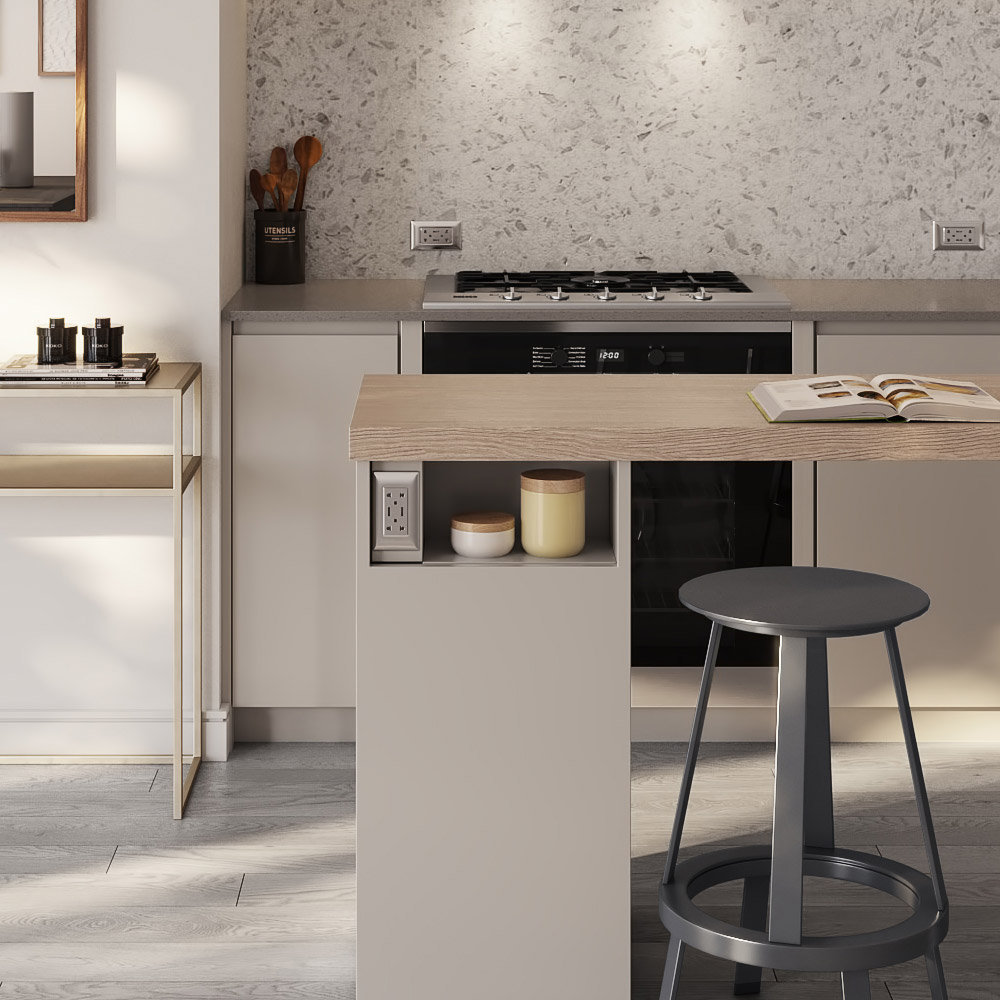
Pure - 203 West 49th Ave - by Lavern Developments









