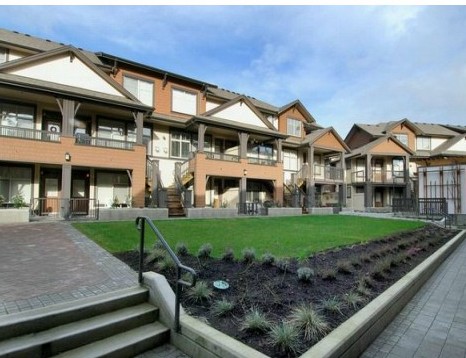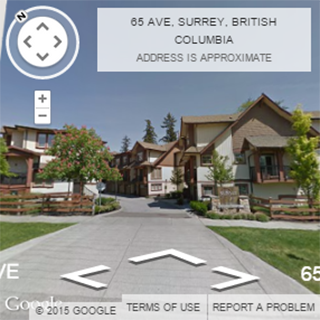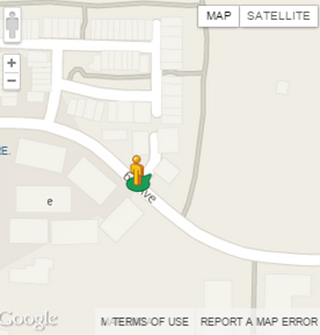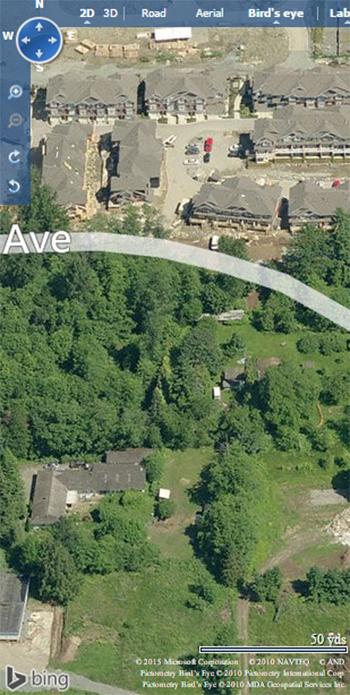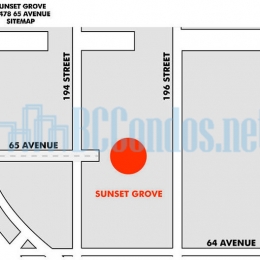Building Info
sunset grove - 19748 65th avenue, surrey, bc, v4n 3g6, strata plan bcs3396, 4 levels, 124 units, built 2010 - located at 65th avenue and 194th street in the popular east clayton surrey neighborhood. sunset grove developments consist of three complexes which are located at 6500 194th street, 19479 & 19478 65th avenue. surrey sunset grove is developed by the solterra group of companies that won the prestigious 2008 gold georgia award, offering three housing types including apartment residences, traditional townhomes and carriage style townhouses. the special perks include the design features at surrey sunset grove: cutting-edge, sophisticated interiors by award winning byu design, the serenity of natural surroundings and the convenience of a vibrant urban scene nearby. luxury finishes are standard in every home including oversize windows, 40 ounce broadloom cut pile carpet, natural gas fireplace with wood mantel & accent lighting, decorative wood baseboards and door moldings, 1.5" granite kitchen countertops, imported tile backsplash, name brand stainless steel appliances, adjustable brushed nickel halogen track lighting, radiant heated floor in ensuite, 5 foot fiberglass soaker tub, glass mosaic tile accents in ensuite and gorgeous sized deck. craftsman-style architecture and subtle earth tones reflect the natural world while amenities include a meeting room, lounge, community gardens and a central courtyard. centrally located in east clayton community, sunset grove houses are close to green spaces, natural parks, landscaping, trails and shopping center, making this a green development in the heart of the city.









