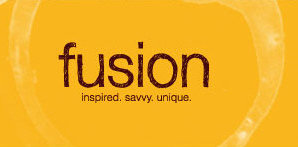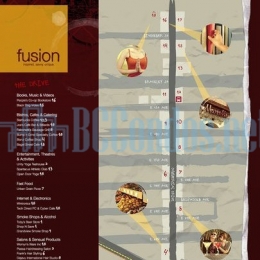Building Info
fusion - 1689 east 13th avenue, vancouver, bc, 4 levels, 30 units, scheduled for completion in 2012, located at the corner of 13th avenue and commercial drive along commercial drive district of vancouver east. developed and constructed by primex and hathaway construction ltd., fusion is a low-rise 4 storey project located within walking distance of commercial sky train station and bus service along commercial drive and broadway. these urban flats homes feature open concept layouts, over height ceilings, large windows, a combination of quality hardwood flooring and beaulieu cut pile carpet. the gourmet kitchens include granite countertops, laminate wrap vertical grain cabinetry with built in wine rack, funky mosaic backsplash, ceramic tile flooring, and whirlpool stainless steel appliances and whirlpool full sized stacking washer/dryer. the elegant bathrooms have marble countertop, glossy white tile walls, ceramic tile flooring, oversized 5�shower and soaker tub, and kohler faucets and fixtures. also, residents can enjoy video enter-phone system, wire mesh individual bike lockers, secured underground parking, easy access key fob, and 2-5-10 year home warranty.
located on the drive vancouver, fusion condos are within steps to all the ethnic restaurants, bistros, cafes, antiques stores, and fine dining options you can explore. steps to sky train � millennium line and expo line, residents will be just minutes to downtown, metrotown center, and vancouver international airport.












