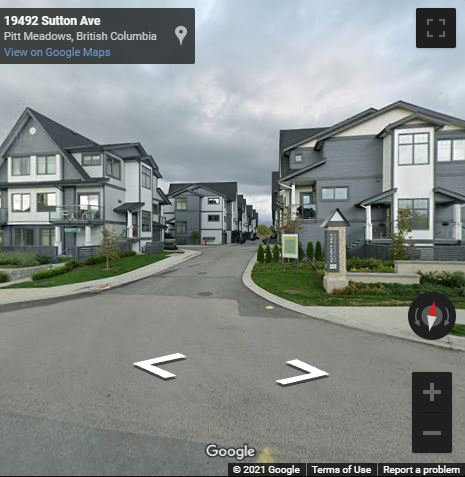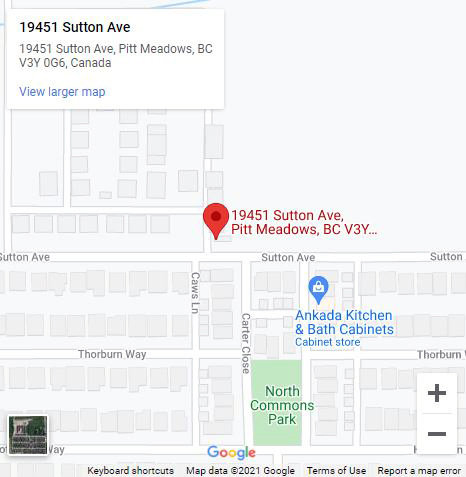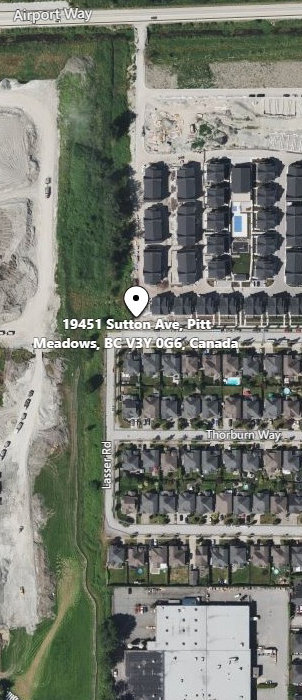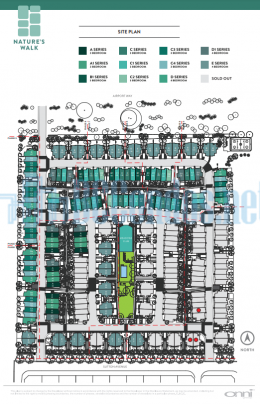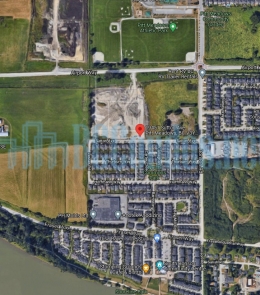Building Info
nature's walk - 19451 sutton avenue, pitt meadows, bc v3y 0g6, canada. strata plan number bcp50931. crossroads are sutton avenue and bonson road. discover natures walk, an inviting collection of townhomes and duplexes, perfectly nestled in the tranquility of nature. these 220, three- and four-bedroom townhomes are designed with efficiency and style, featuring distinct architecture, gourmet kitchens, and all the space needed for growing families and hosting company. estimated completion in 2019. developed by onni. maintenance fees includes garbage pickup, gardening, management, recreation facility, & snow removal.
located between the picturesque fraser river and the charming conveniences of central pitt meadows. take advantage of the cycling paths, hiking trails and nearby walking greenways along the fraser river. stroll over to osprey village, where independent retailers, grocers and cafes await. plus, youre only a few minutes drive to shopping centres, restaurants, the golden ears bridge, and beyond. from schools to athletic fields and recreational centres, to community gardens, golf courses and off-leash dog parks, everything you need is within reach from home.
Photo GalleryClick Here To Print Building Pictures - 6 Per Page
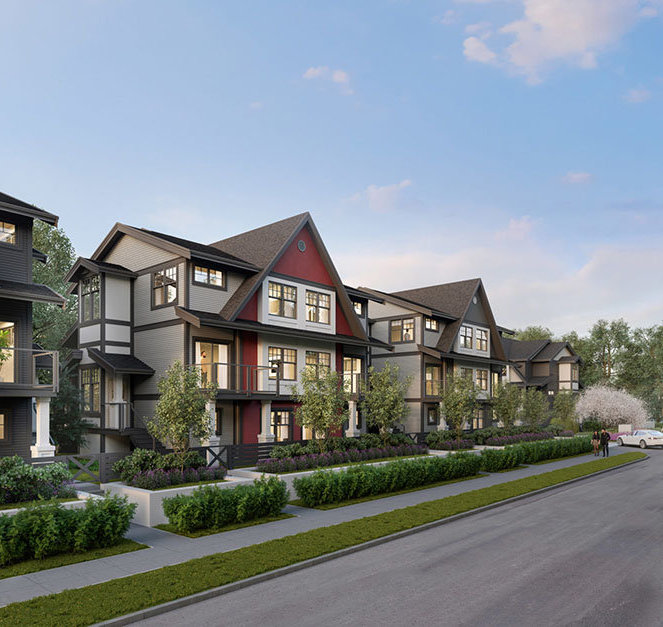
Exterior

Exterior

Dining & Living Area

Kitchen
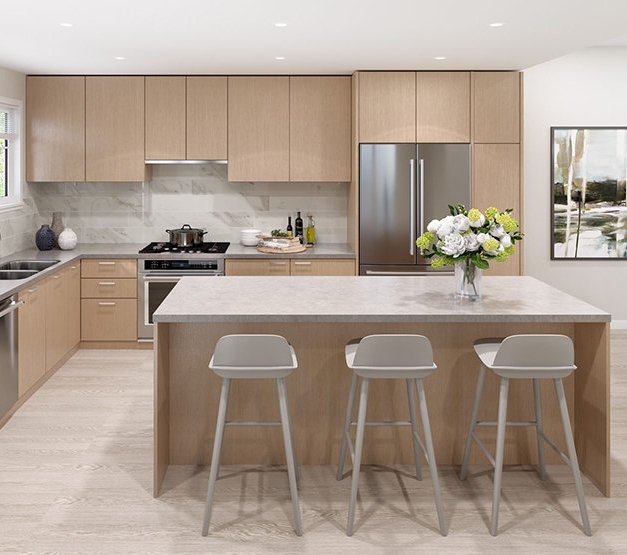
Kitchen
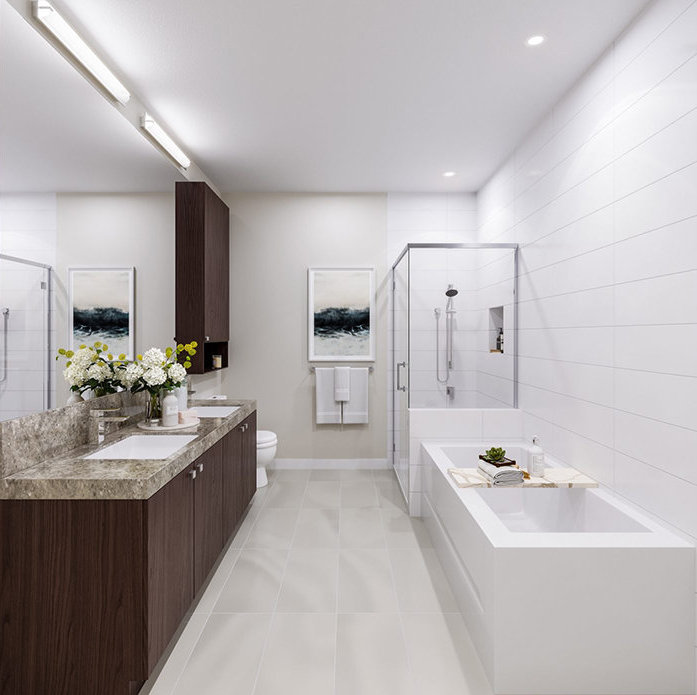
Bathroom

Al Fresco
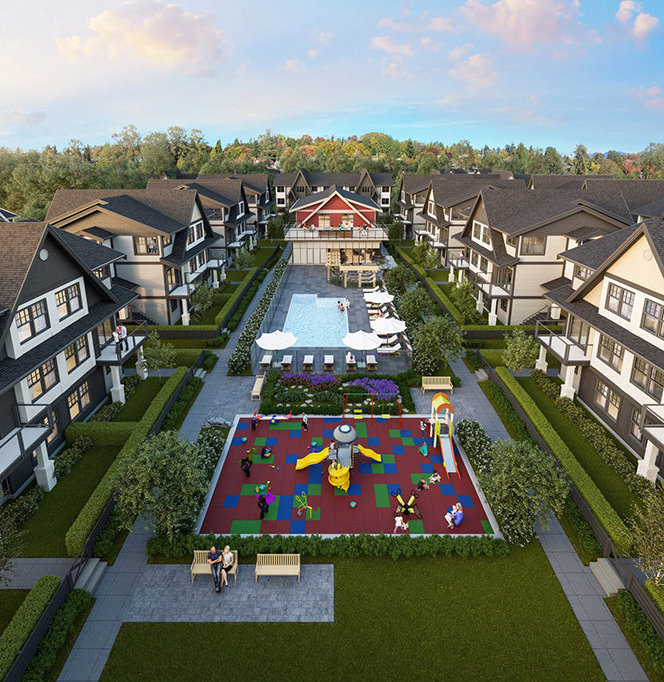
Playground
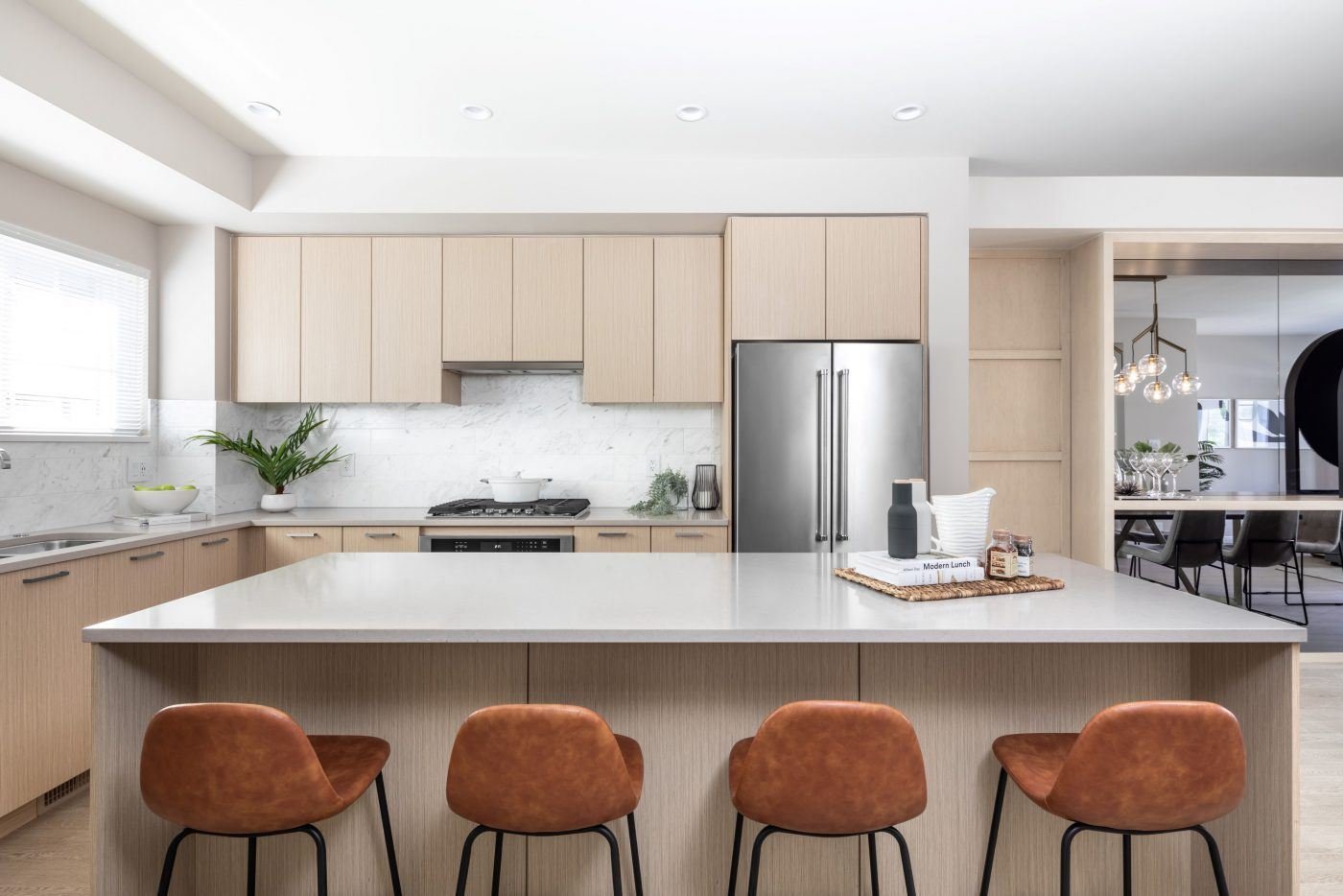
19451 Sutton Ave, Pitt Meadows, BC V3Y 0G6, Canada - Interior
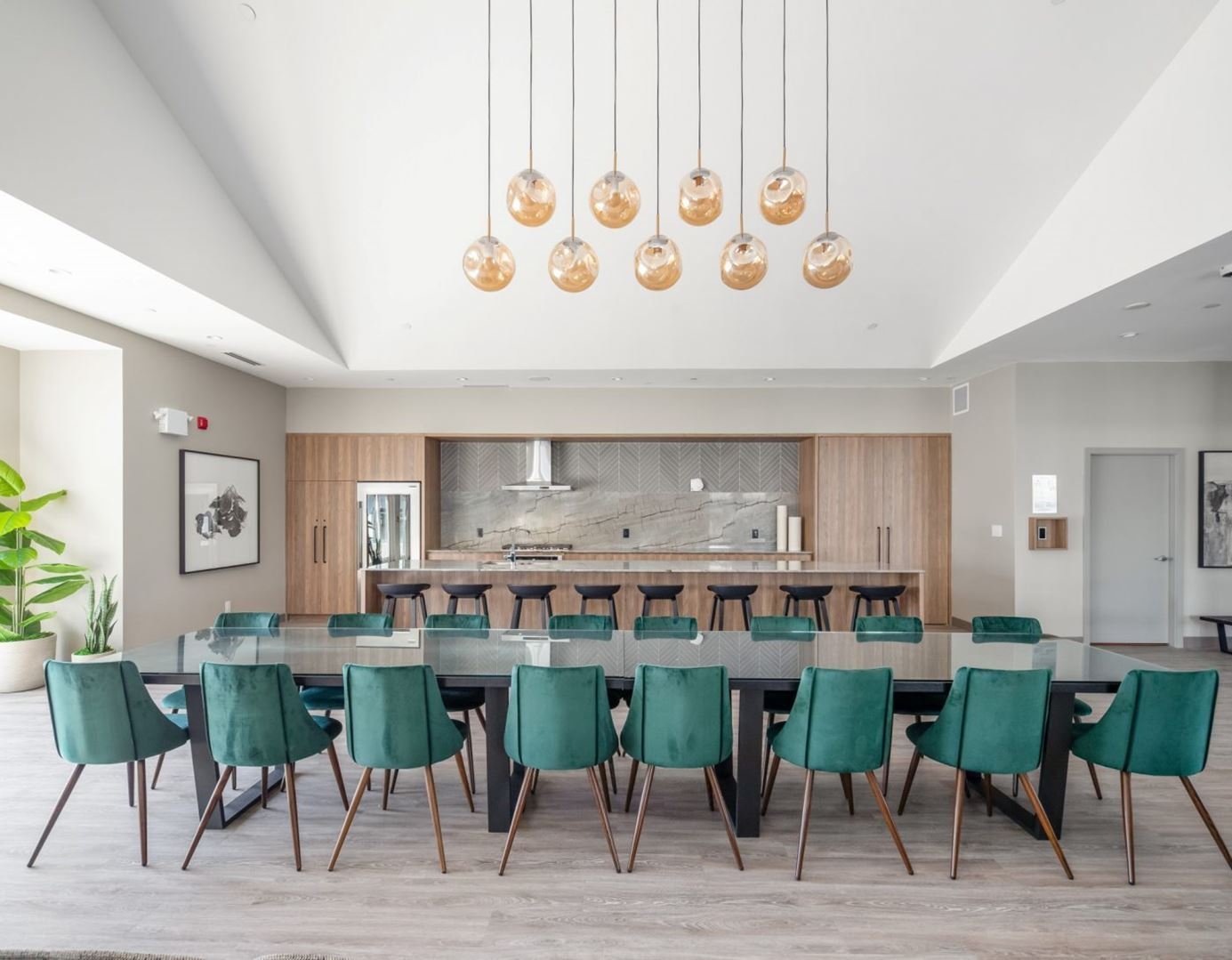
19451 Sutton Ave, Pitt Meadows, BC V3Y 0G6, Canada - Interior
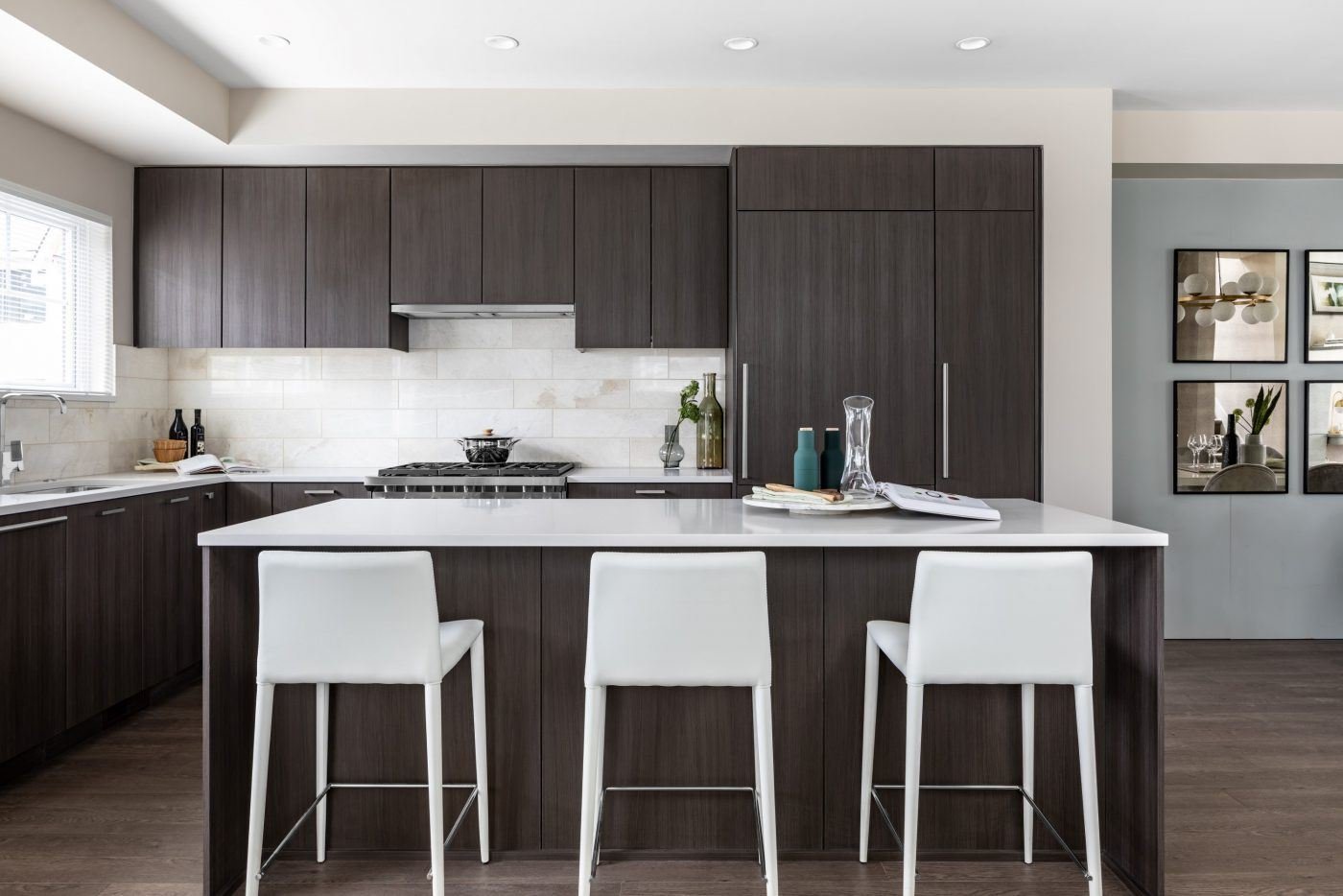
19451 Sutton Ave, Pitt Meadows, BC V3Y 0G6, Canada - Interior
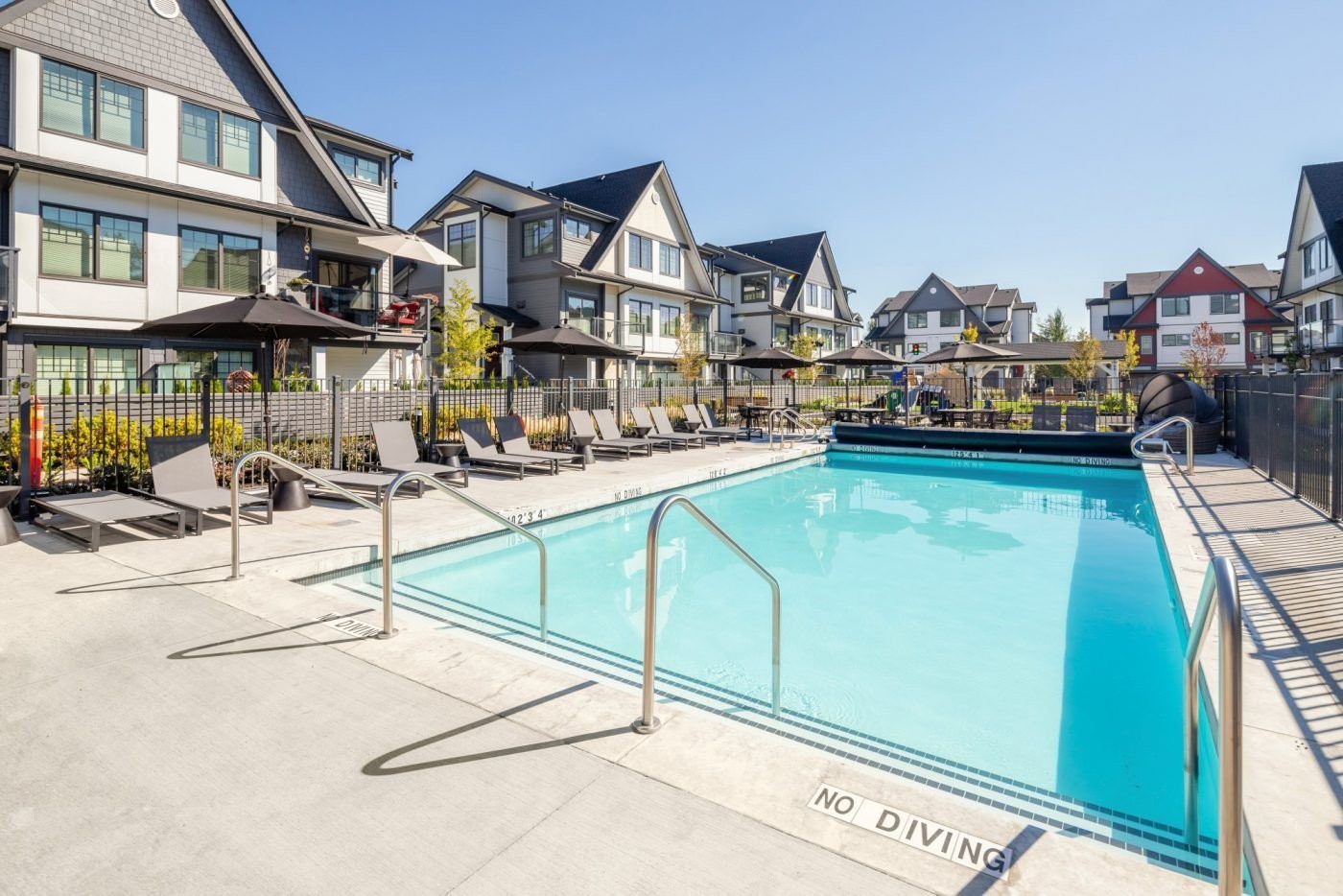
19451 Sutton Ave, Pitt Meadows, BC V3Y 0G6, Canada - Amenities
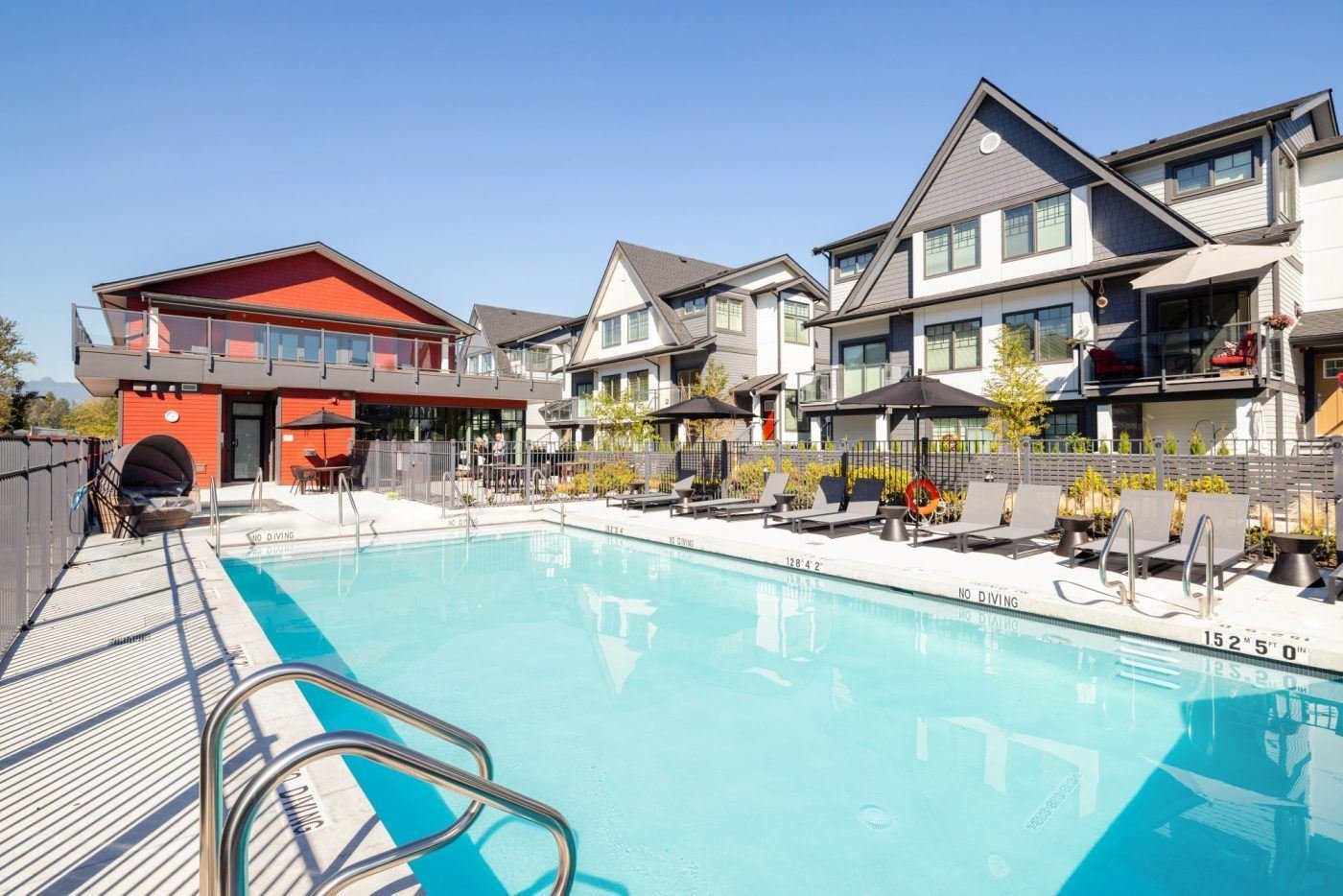
19451 Sutton Ave, Pitt Meadows, BC V3Y 0G6, Canada - Amenities
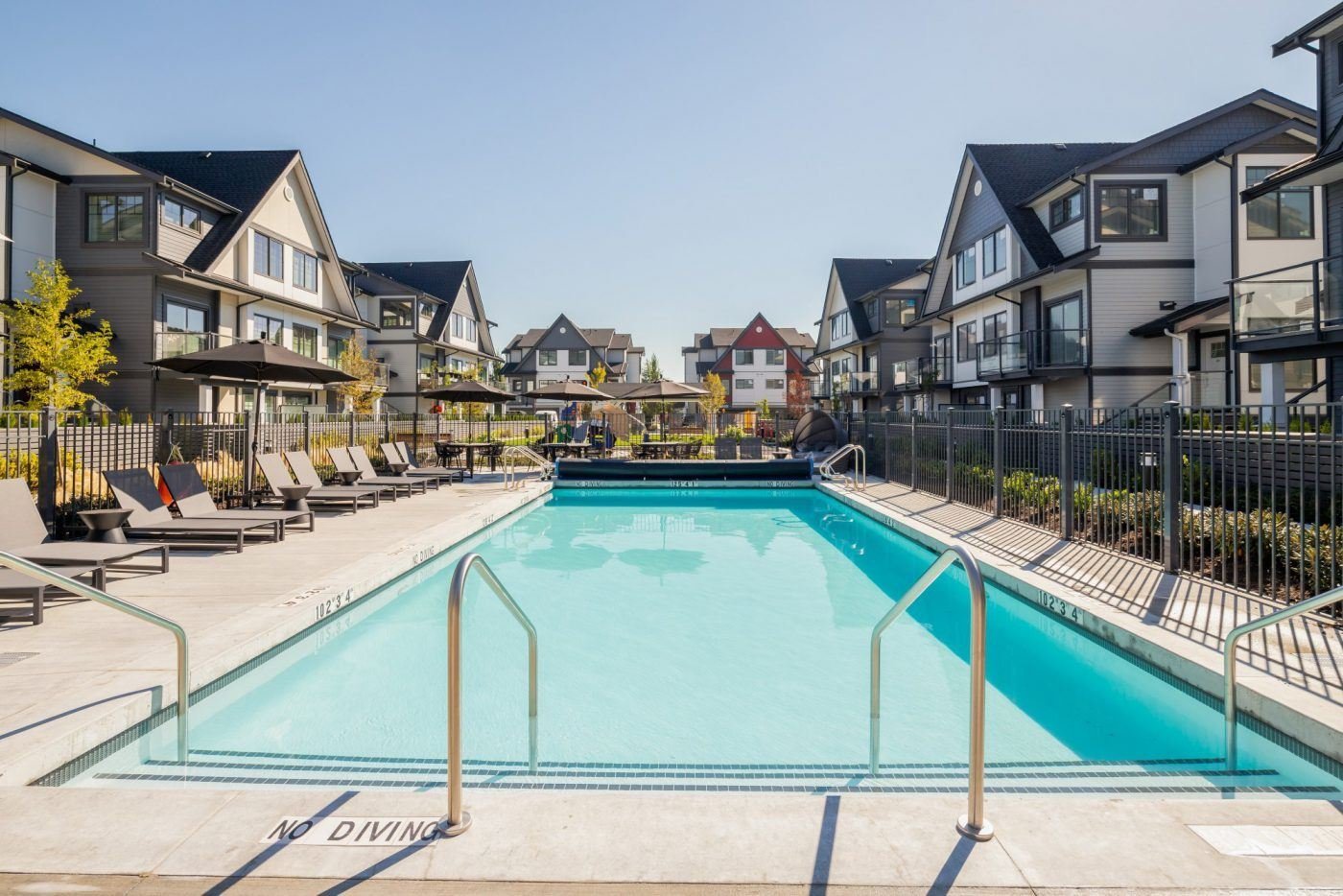
19451 Sutton Ave, Pitt Meadows, BC V3Y 0G6, Canada - Amenities
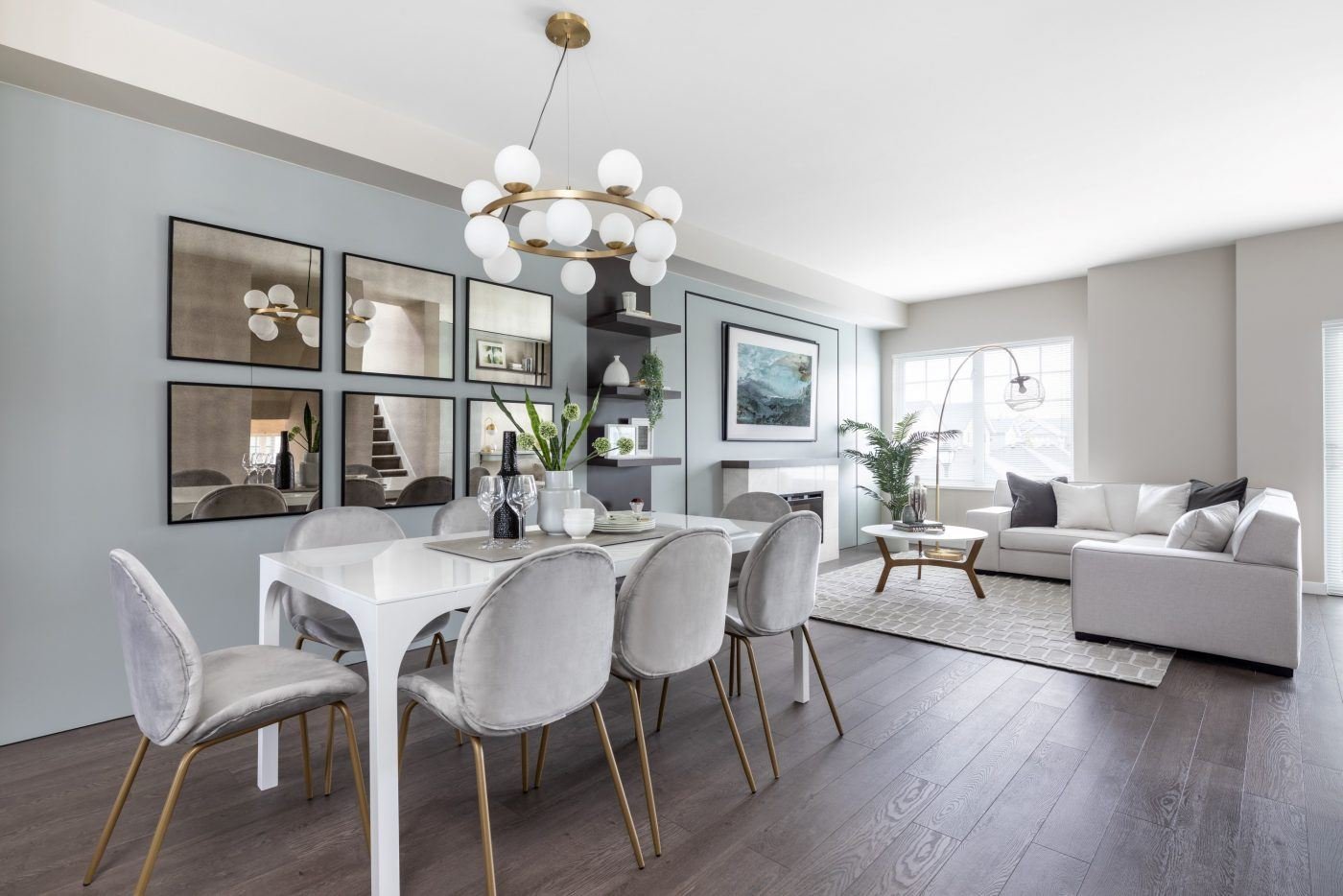
19451 Sutton Ave, Pitt Meadows, BC V3Y 0G6, Canada - Interior
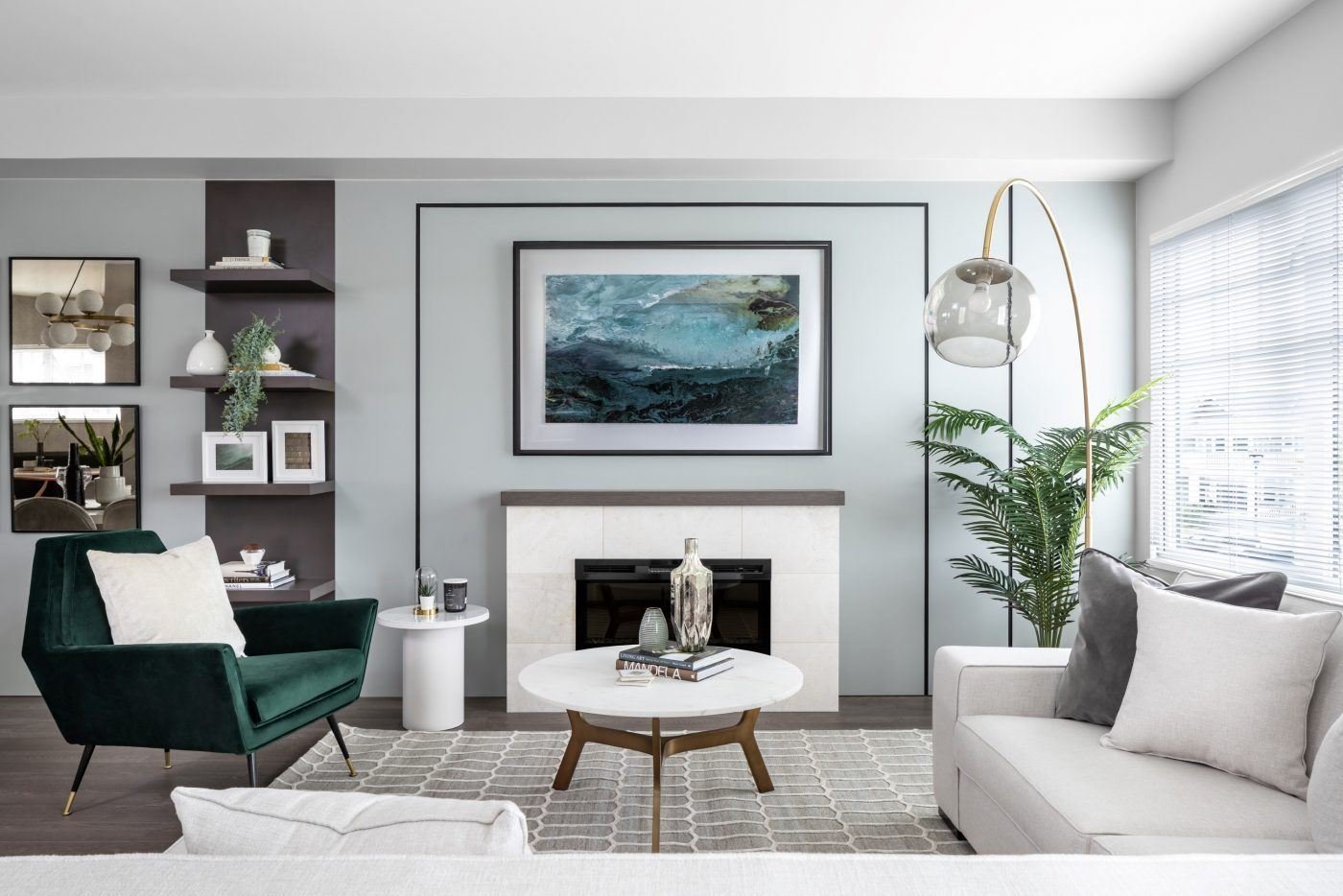
19451 Sutton Ave, Pitt Meadows, BC V3Y 0G6, Canada - Interior
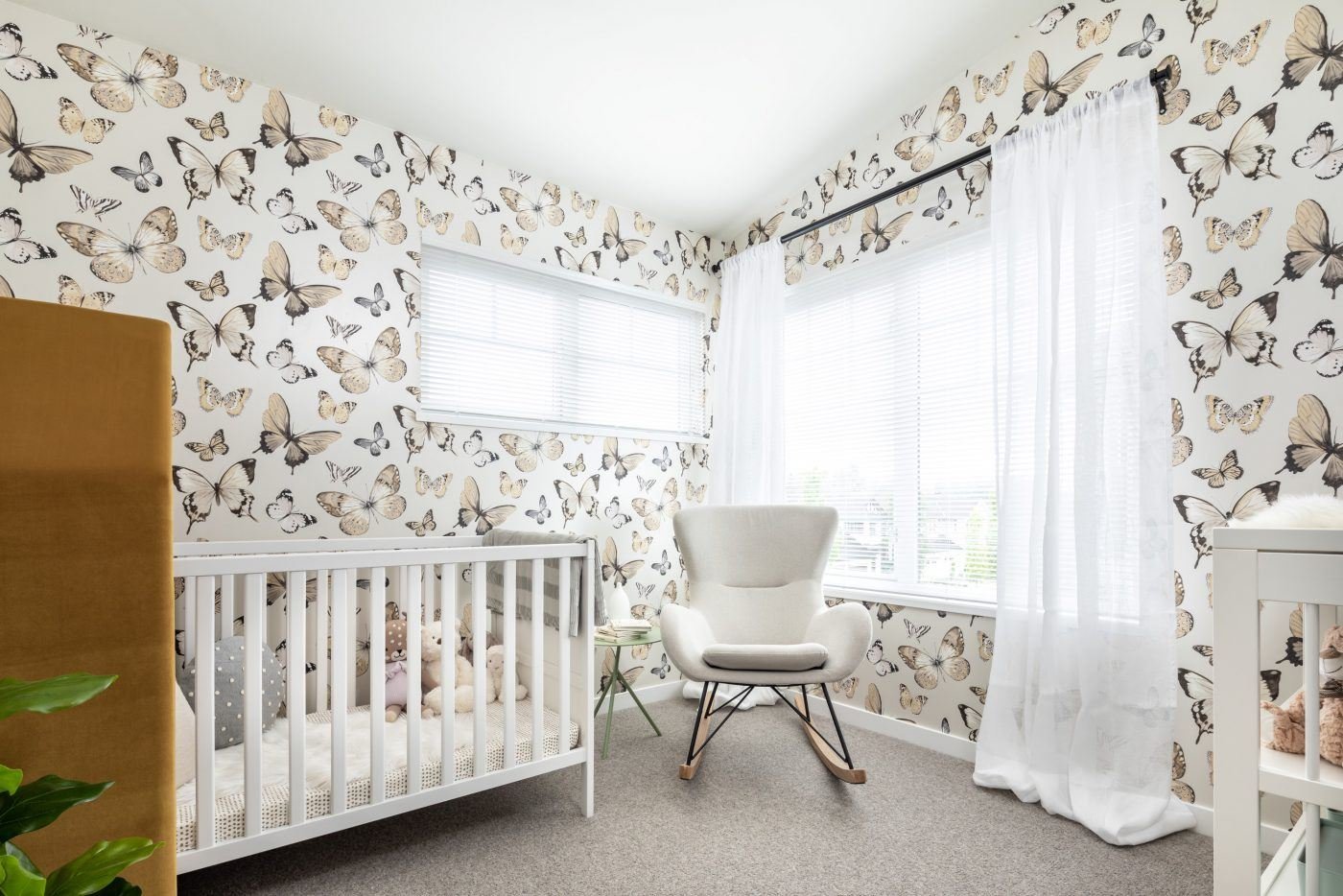
19451 Sutton Ave, Pitt Meadows, BC V3Y 0G6, Canada - Interior
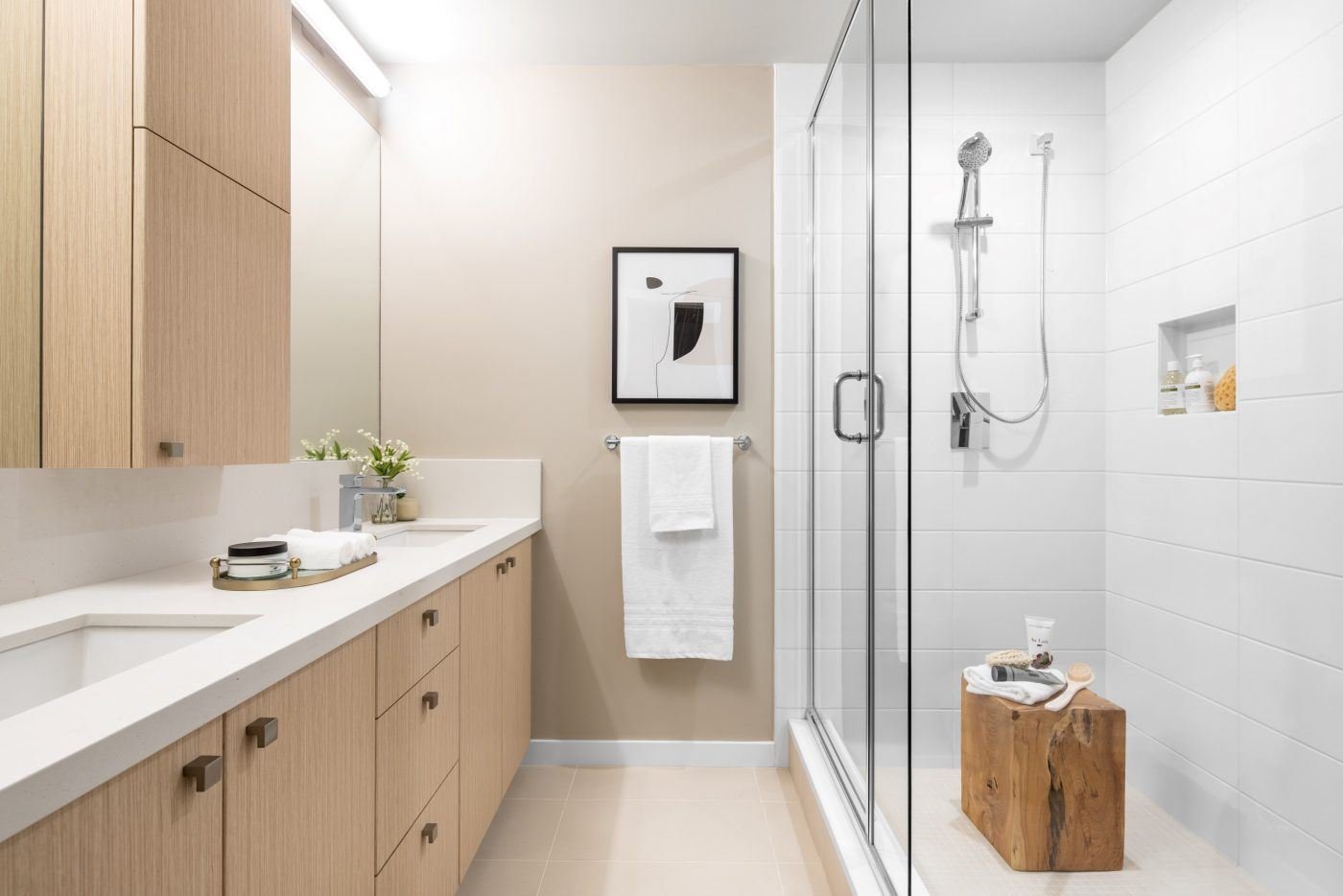
19451 Sutton Ave, Pitt Meadows, BC V3Y 0G6, Canada - Interior
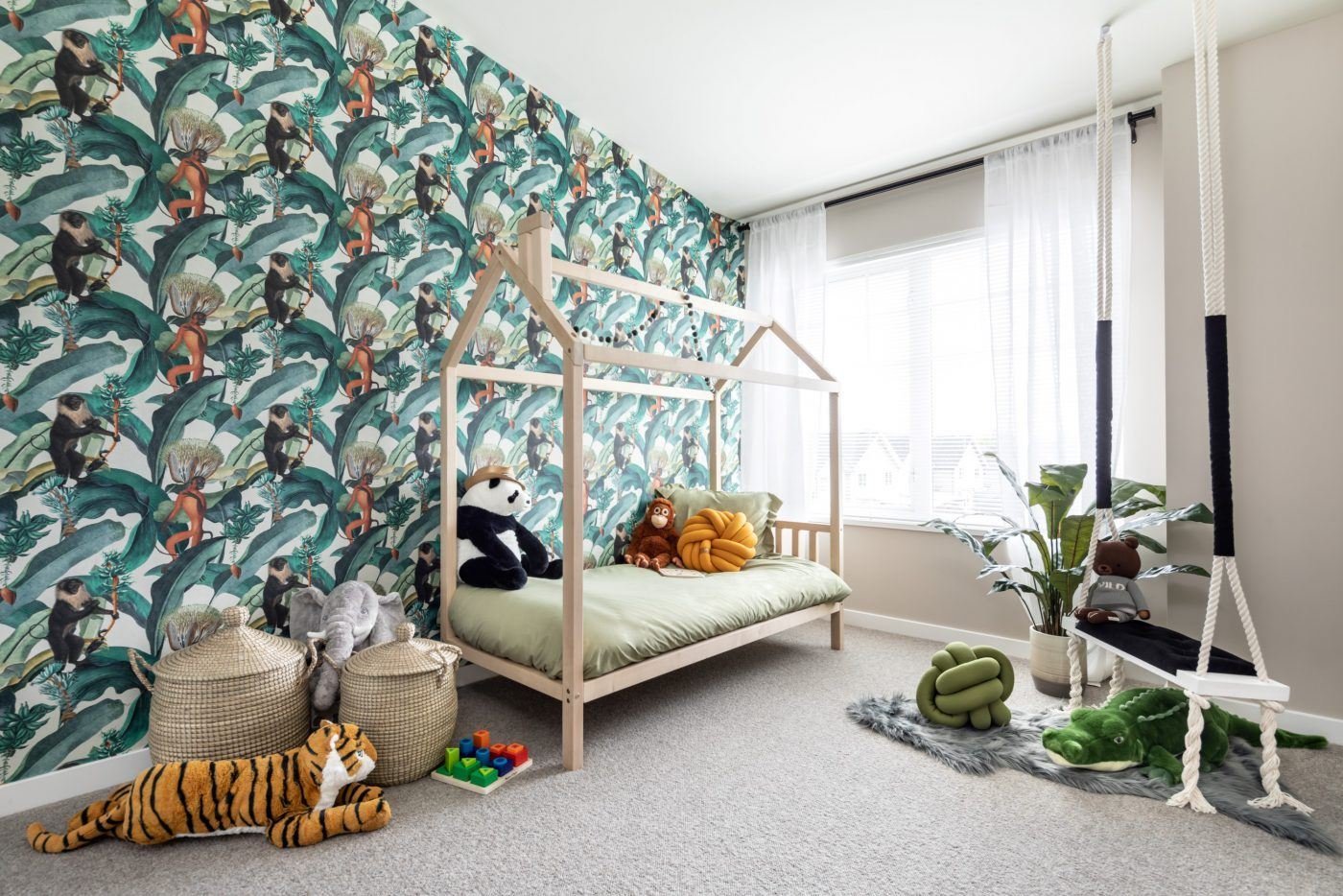
19451 Sutton Ave, Pitt Meadows, BC V3Y 0G6, Canada - Interior
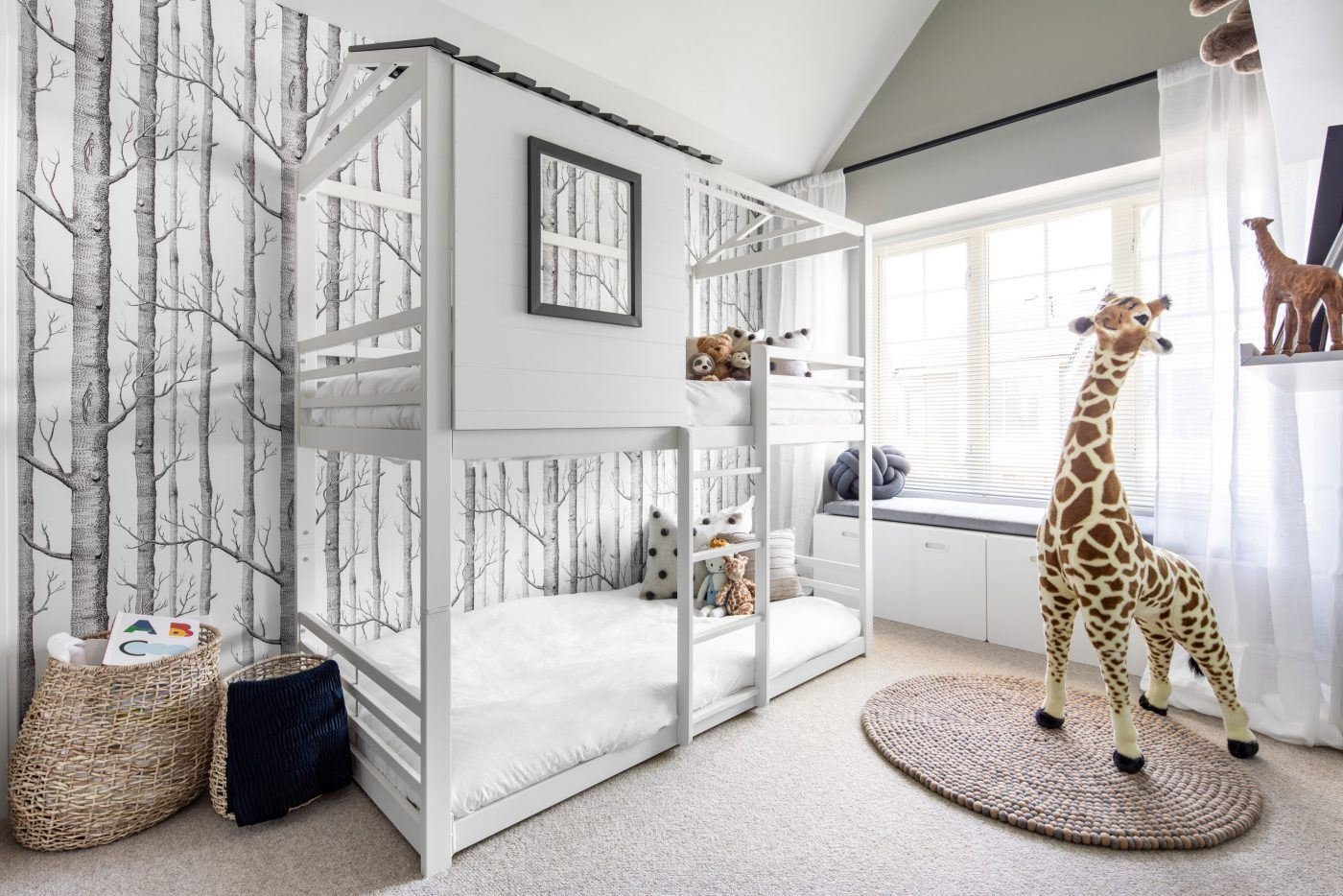
19451 Sutton Ave, Pitt Meadows, BC V3Y 0G6, Canada - Interior






























