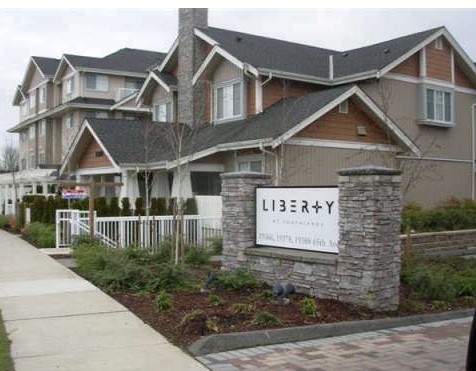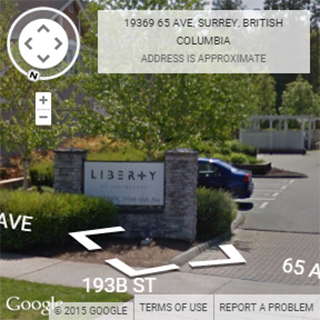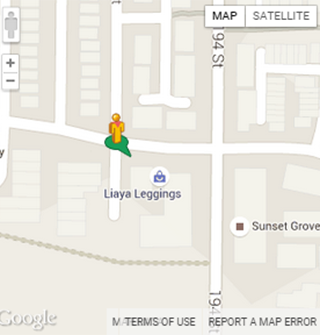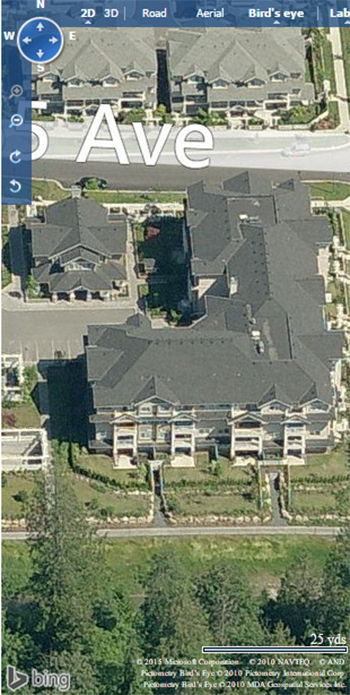Building Info
liberty - 19388 65th avenue, surrey, bc v4n 5s1, strata plan no. bcs1430, 4 levels, 104 units, built 2005 - located at the corner of 64th avenue and 194th street in the east clayton heights neighborhood. developed by rempel development group of companies, builder with over 1350 luxury and successful real estate homes built over the past decades, two sister condo buildings liberty & esprit at southlands stand in a lush green setting at 19366,19378 & 19388 65th avenue and 19320, 19328 & 19340 65th avenue in the east clayton district of surrey. the features at liberty condos include electric fireplace with ceramic tile hearth and modern wood mantle, imported porcelain ceramic entry tile, trackless, stain resistant carpeting, and large sundecks or patios. the gourmet kitchens have granite countertops and breakfast bar, with dramatic tapered flat panel laminate cabinetry and moen chrome single lever faucet. a stainless steel appliance package, high power exhaust range hood fan and in-sink food disposal are also included. the bathrooms also have roll-edge laminate countertops with integral backsplash. the porcelain sink is undermount for easier cleaning and the white tub is surrounded by hand-set ceramic.
the club at liberty gives you all the resort style amenities youd expect to find. surrounded by gardens and carefully manicured lawns, the club at libertys west coast architecture features stone and cedar shake exteriors, complementing gables, and large covered porches. inside, amenities comes complete with a full chefs demonstration kitchen with wine bar, a cozy fireside lounge, work centre/library with separate boardroom for important meetings, fully equipped fitness studio with universal gym, free weights, cardio machines and mirrored aerobics area with tv/vcr, and media room for lively entertainment.
close to save-on-foods, superstore, wal-mart, costco, chapters and starbucks, residents at liberty are just steps away from the greatest amenities in the lower mainland. also close is willowbrook mall where you can do some weekend shopping. liberty also has luxury condo residences that are close to recreational activities, parks and sports fields for those who live an active lifestyle. liberty is managed by teamwork management 604-854-1734. 2 cats or dogs allowed, rentals allowed with restrictions.














