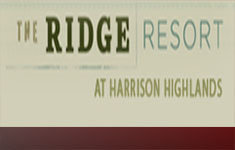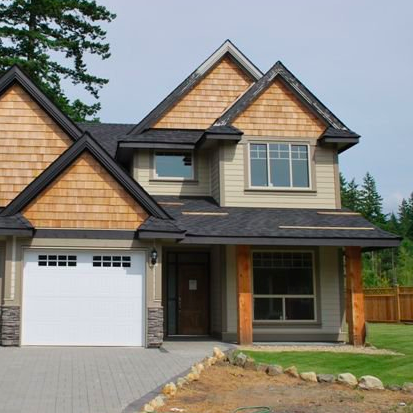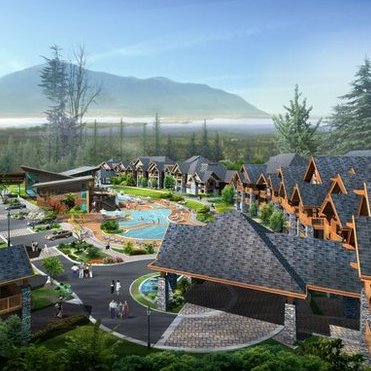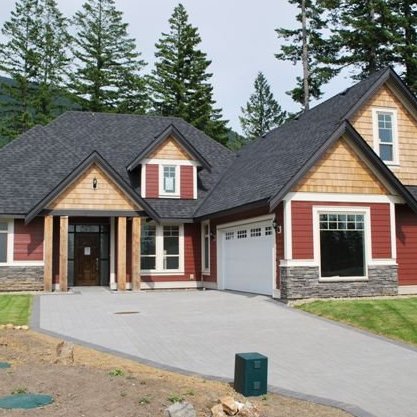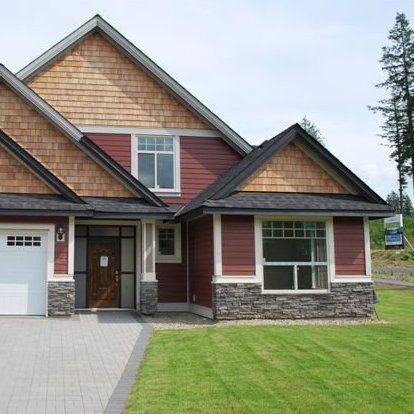Building Info
ridge resort - 1928 woodsire mountain road, agassiz, bc v0m 1a1, canada - located in harrison highland area of agassiz. this great community of harrison highlands is situated on mount woodside, where the fraser and harrison rivers meet. ridge resort just 15 minutes from the world-renowned harrison hot springs, harrison highlands is conveniently close to urban amenities and is less than 2 hours from vancouver. harrison highlands consists of 90 acres of natural playground in a serene picturesque setting. the ridge resort is under construction and at the registration phase. the ridge resort is planning to be done in 2012. the developer is newgen group of companies. the stunning architectural design by mara+natha architecture and the interiors is designed by creative designworks. the complex has frame-wood construction with wood exterior finishing. it consists of condos and townhouses. these homes are surrounded by the view of the rivers, valleys and mountains. the ridge resort has great amenities that include 13,000 sq.ft. club vista with soaring and spacious lobby, the spa with its relaxing lounge, the fitness centre with free weights and cardio equipment, the children's village for young ones educational activities, gorgeous outdoor pools and spots court for volleyball, tennis and basketball games. the homes offer engineered hardwood flooring, 9' ceilings, 2'' horizontal blinds, electric fireplace, solid quartz countertops with double square edge, solid wood shaker style kitchen cabinets, brushed nickel faucet, spacious oversized imported tub and shower tile and mezzo sink by american standard. the building is under 2-5-10 year warranty. it also has rain screen building technology. the ridge resort feature hard-wired smoke detectors, storage and bicycle lockers, pre-wired security systems and gated underground parking.





