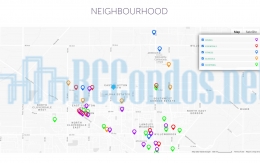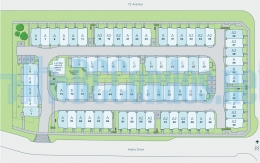Building Info
clayton street - 19255 aloha drive, surrey, bc v4n 6t8, canada. crossroads are aloha drive and 193 street. a community of 74 side-by-side garage townhomes situated in the desirable clayton heights neighbourhood. clayton street are open wide with forward-thinking and beautiful design. with exterior elements incorporated into the interior design, a unified and coherent design was achieved. estimated completion in 2020. designed by renowned interior design firm kleen design studio. developed by garcha.
situated in the desirable clayton heights neighbourhood. enjoy central access to a vibrant, walkable community with parks, shops, cafes and excellent schools. be connected to wherever life takes you, with hwy 1 access right around the corner. the community of clayton heights has been growing into a major hub of surrey, with the high connectivity to fraser highway, trans-canada highway, langley city and the rest of surrey. live in an ideal, family-orientated community in cloverdale with plenty of opportunities to move up.
Photo GalleryClick Here To Print Building Pictures - 6 Per Page
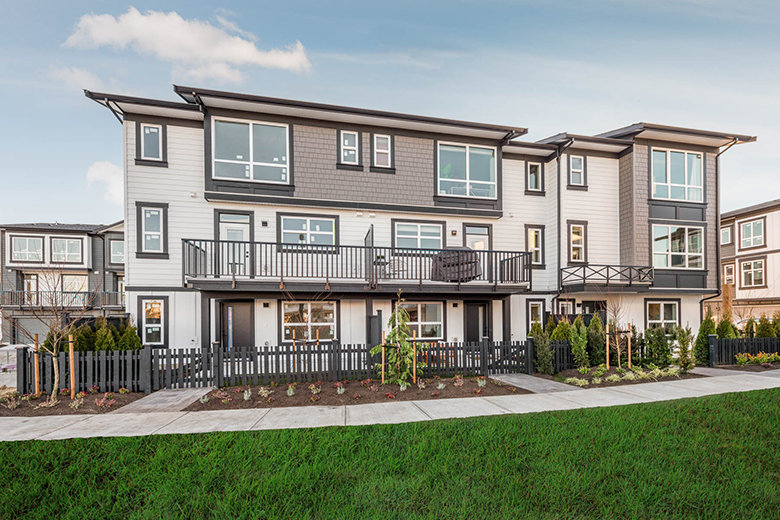
Exterior - 19255 Aloha Dr, Surrey, BC V4N 6T8, Canada
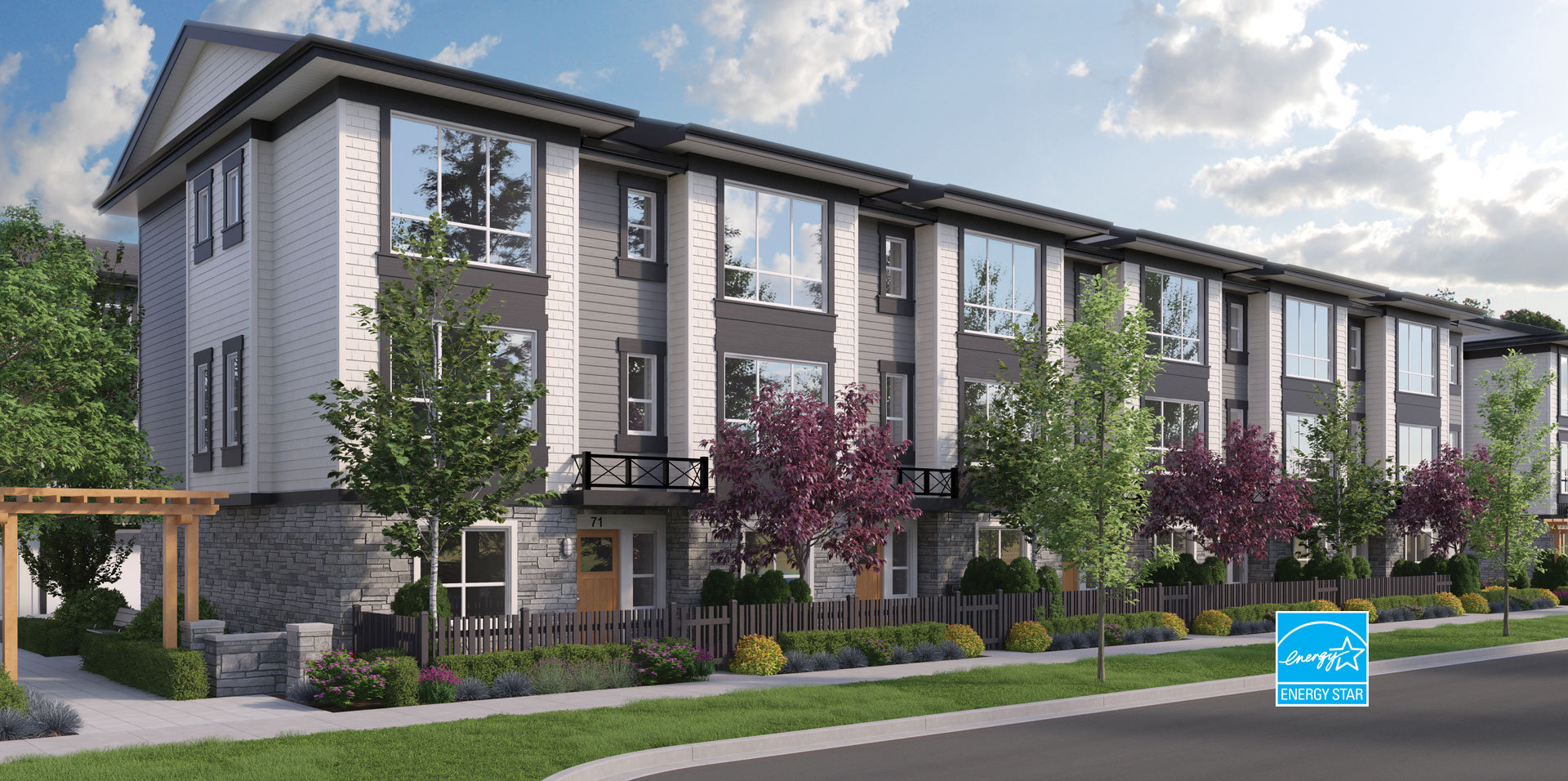
Exterior - 19255 Aloha Dr, Surrey, BC V4N 6T8, Canada
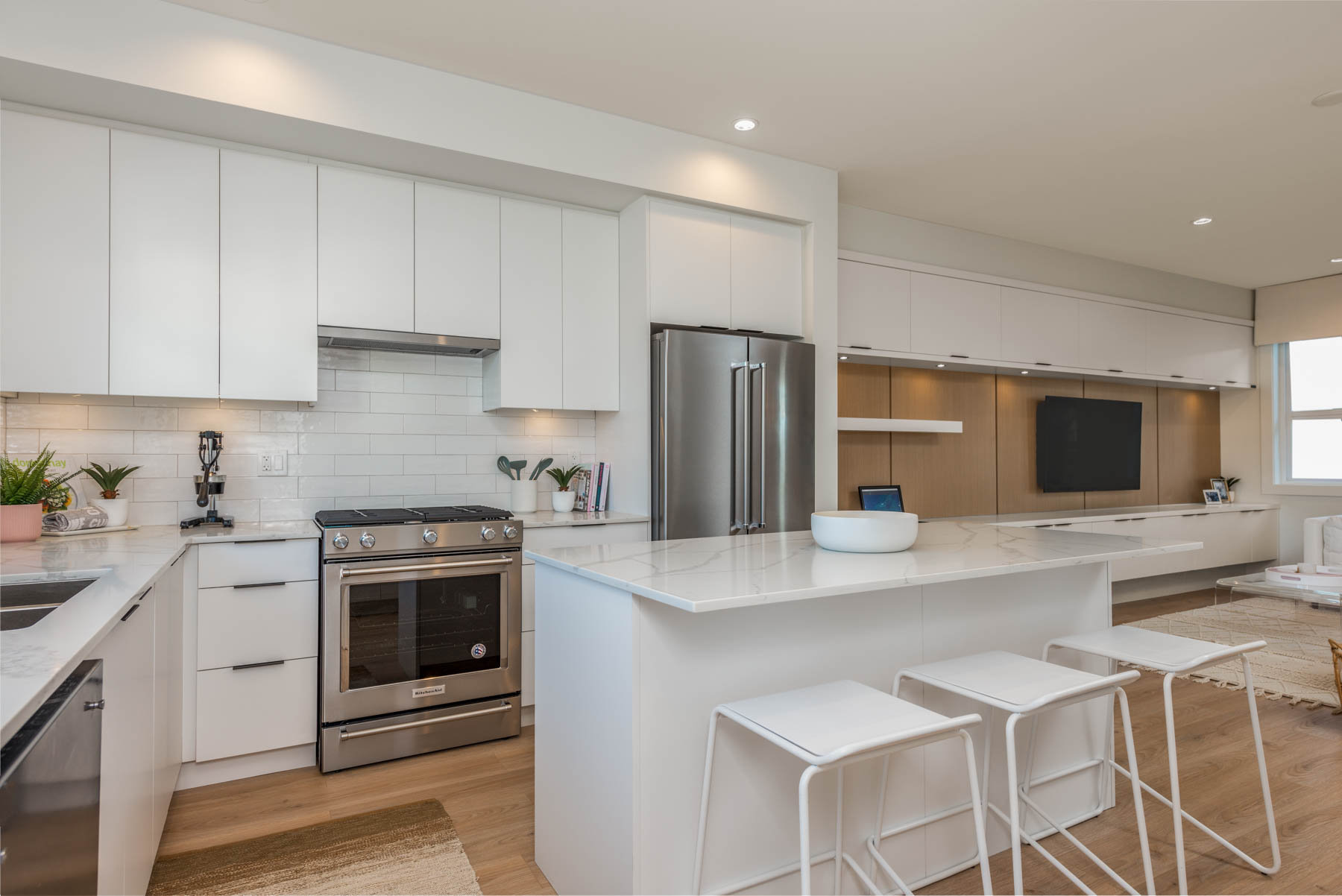
Kicthen - 19255 Aloha Dr, Surrey, BC V4N 6T8, Canada
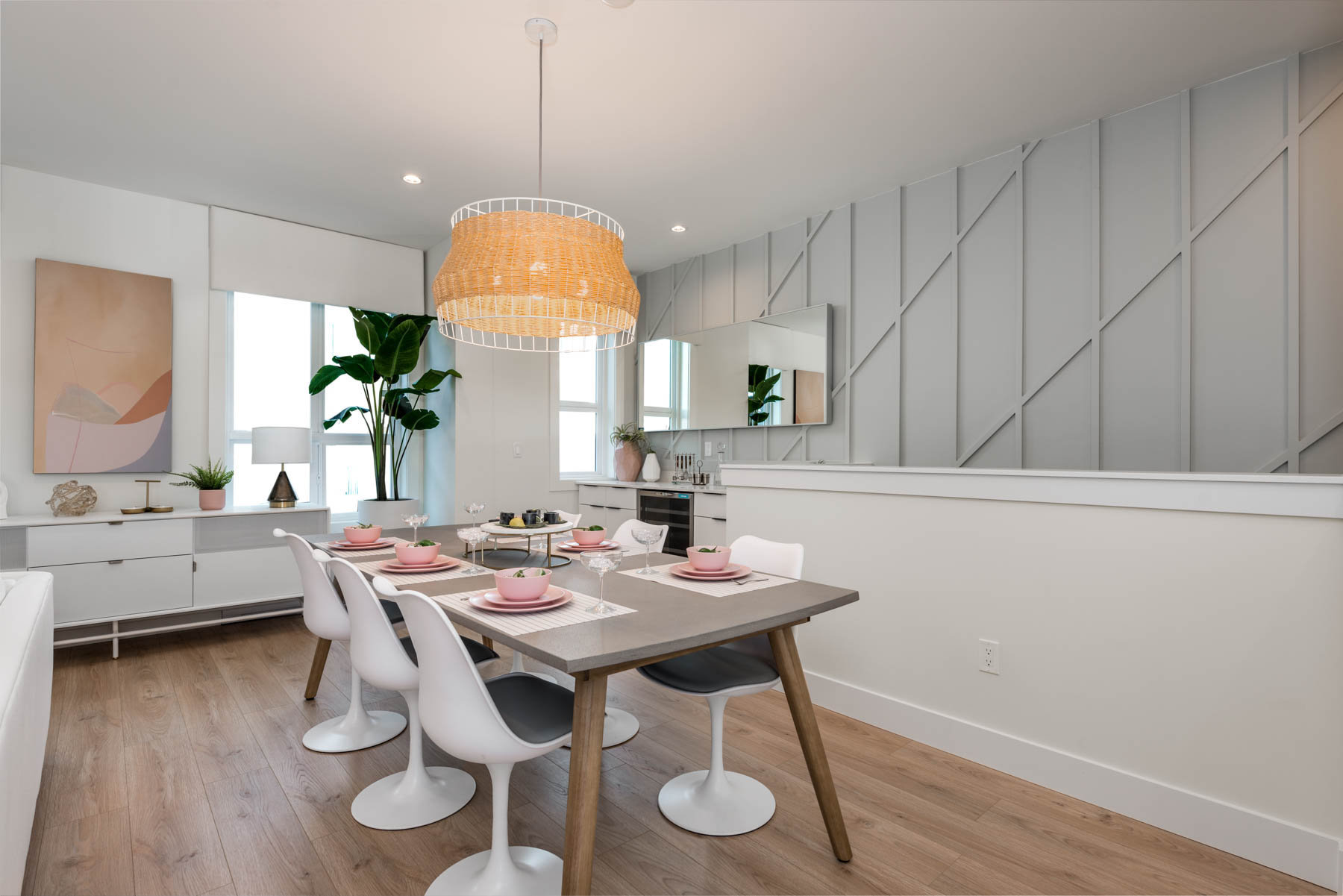
Dining Area - 19255 Aloha Dr, Surrey, BC V4N 6T8, Canada

Bathroom - 19255 Aloha Dr, Surrey, BC V4N 6T8, Canada
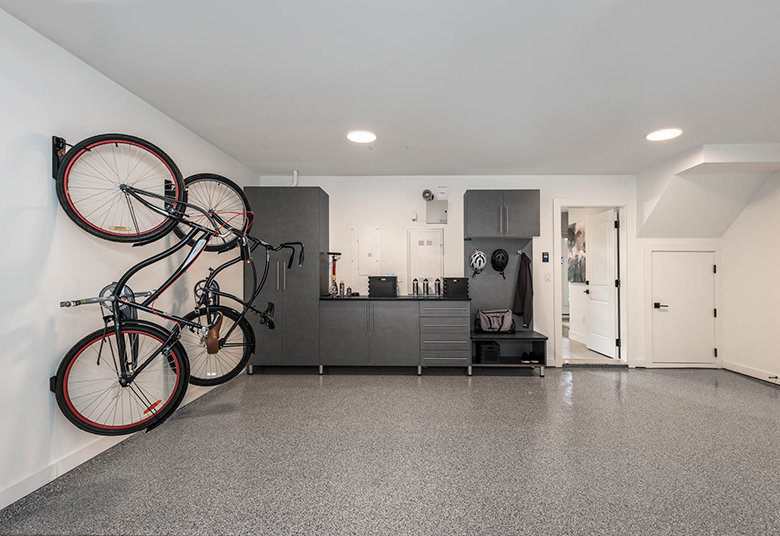
Garage - 19255 Aloha Dr, Surrey, BC V4N 6T8, Canada
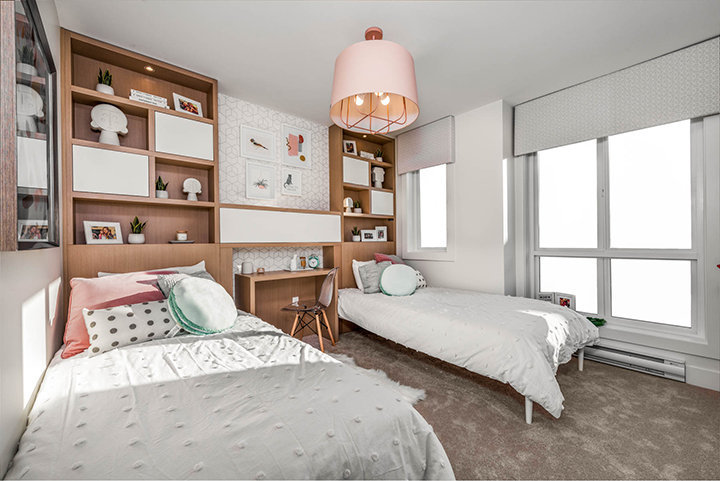
Bedroom - 19255 Aloha Dr, Surrey, BC V4N 6T8, Canada

Bedroom - 19255 Aloha Dr, Surrey, BC V4N 6T8, Canada
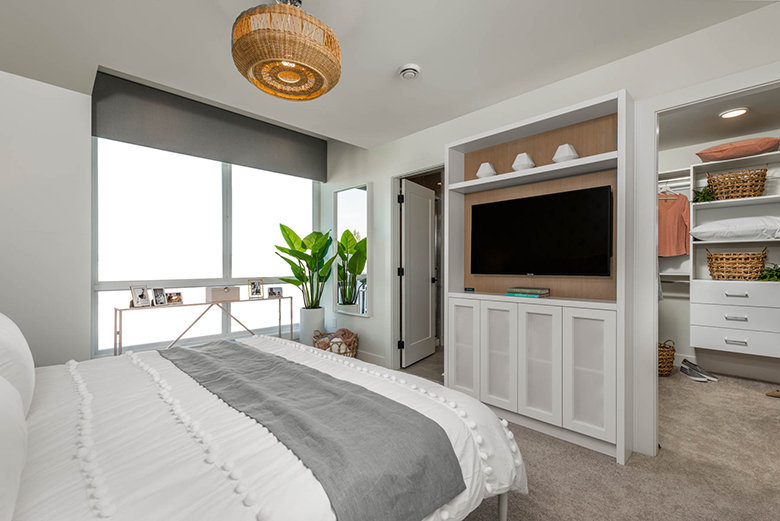
Bedroom - 19255 Aloha Dr, Surrey, BC V4N 6T8, Canada
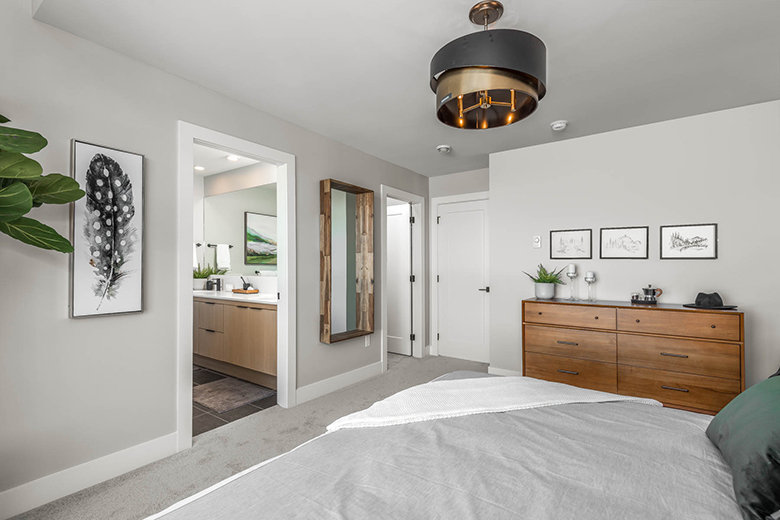
Bedroom - 19255 Aloha Dr, Surrey, BC V4N 6T8, Canada
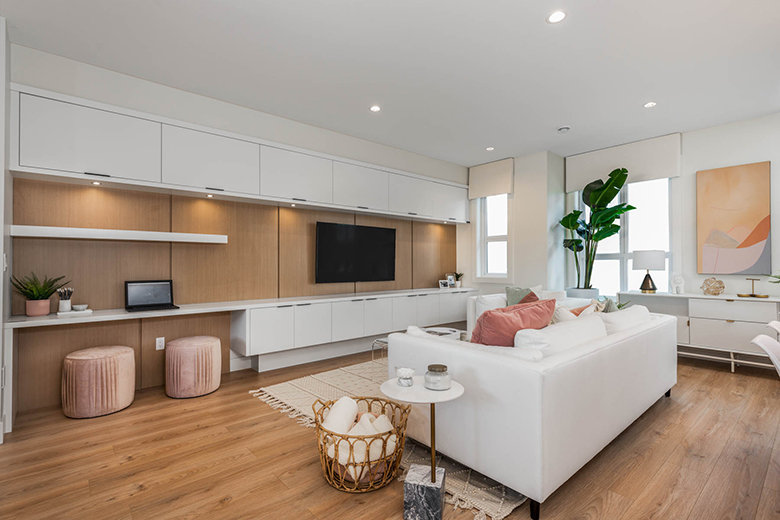
Living Area - 19255 Aloha Dr, Surrey, BC V4N 6T8, Canada
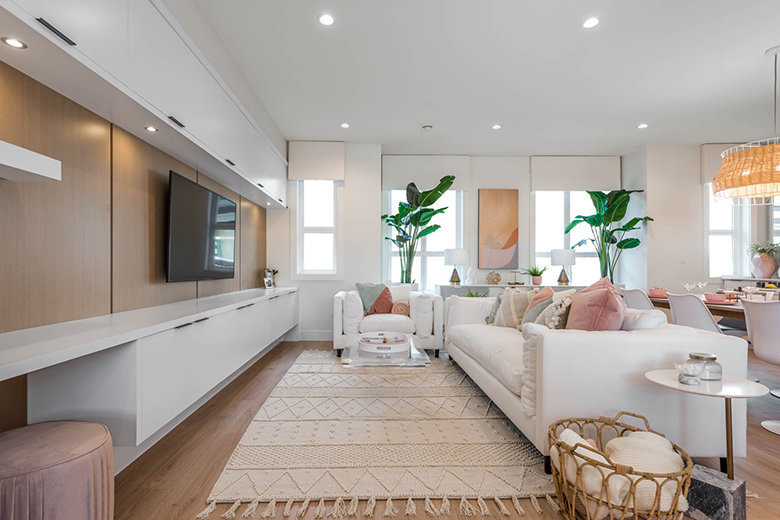
Living Area - 19255 Aloha Dr, Surrey, BC V4N 6T8, Canada


























