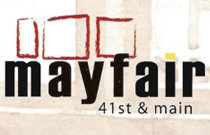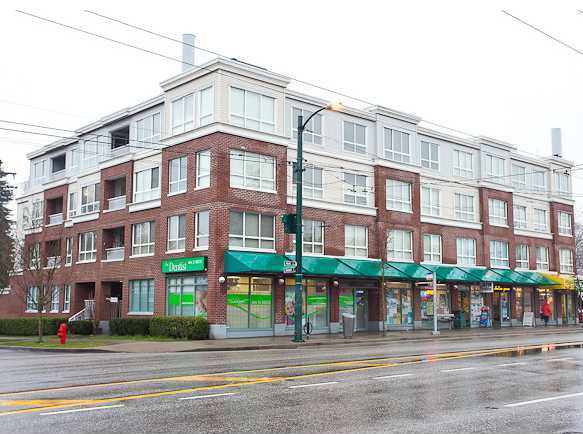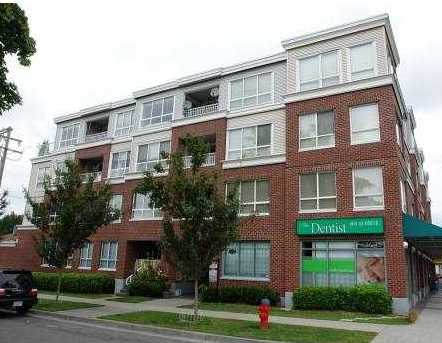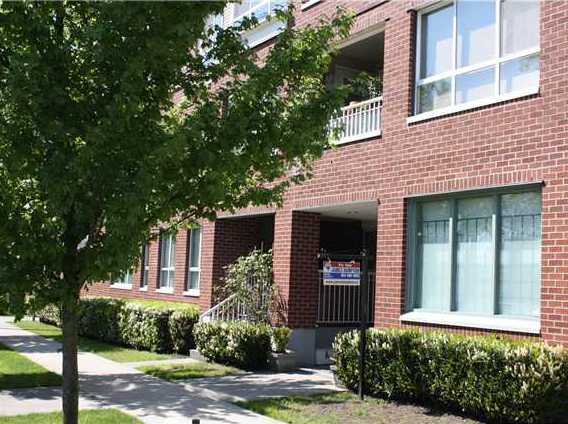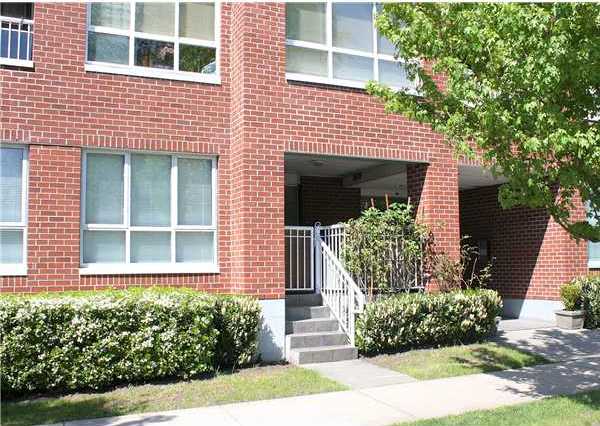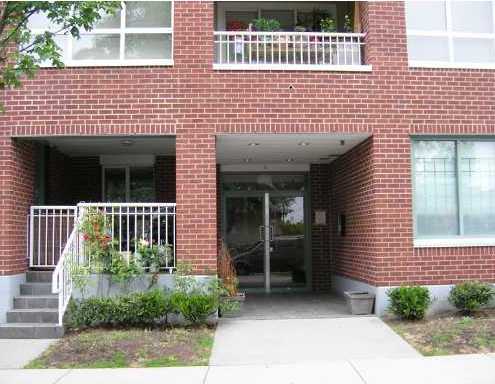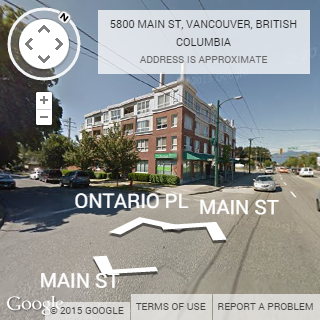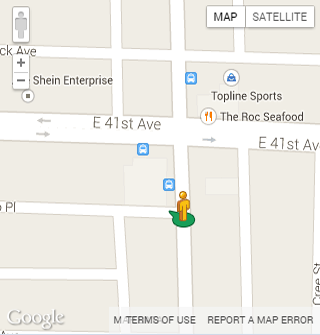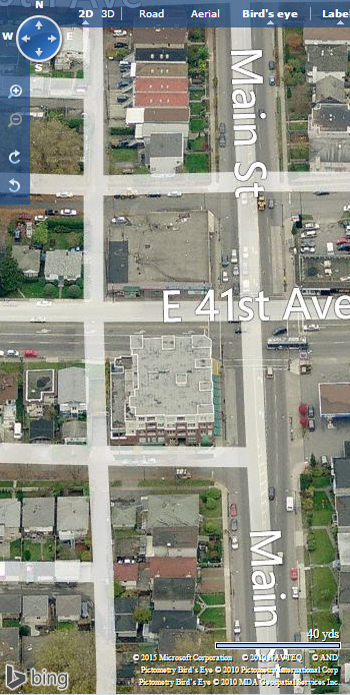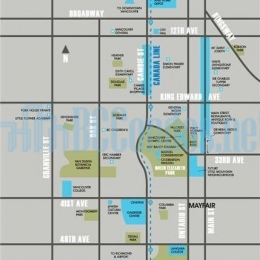Building Info
mayfair - 189 ontario pi, vancouver, bc v5w 4c6, bcs354.crossroads are east 41st avenue and main street. this is centrally located with eric hamber secondary school, langara college, queen elizabeth park, golf course and oakridge shopping center in the neighborhood. walking distance to canada line and major bus routes, vancouver downtown, ubc, richmond and vancouver international airport area are all only less than 20 minutes away. now everything you need is really just steps away from your doorstep! mayfair is a four storey building with 36 residential units and 6 commercial units built in 2003. this building has been rain screened with the balance of 2-5-10 new home warranty for your peace of mind. the overall open concept layout delivers a contemporary and larger feel to the units in this building. in-suite laundry, quality appliances, walk-in closet, storage locker, common bike room and secured parking are also provided. residents may also enjoy a relaxing day sipping wine, reading a book or having a bbq in their own private patio. this is absolutely an amazing building in a quiet neighborhood!





