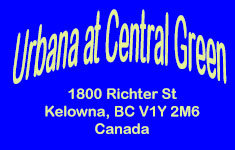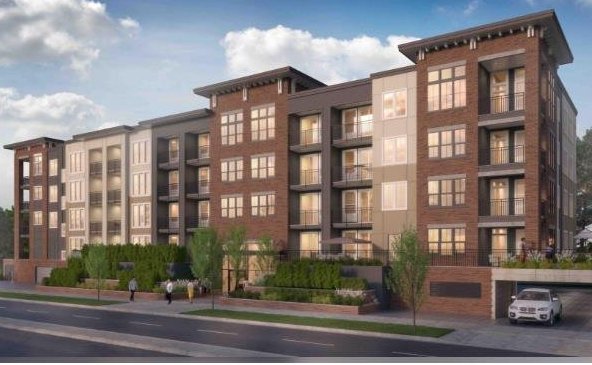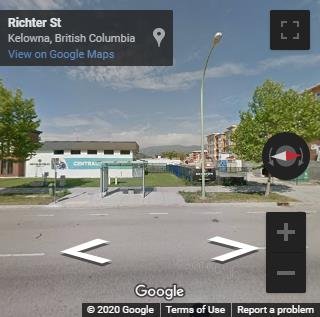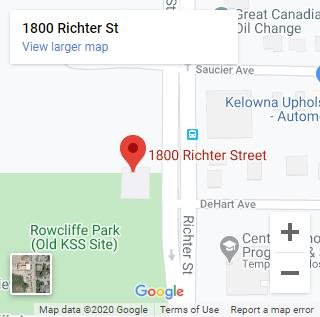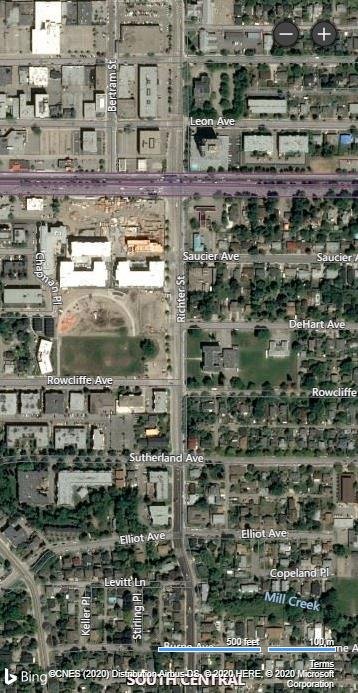Building Info
urbana at central green - 1800 richter street, kelowna, bc v1y 2m6, canada. crossroads are richter street and dehart avenue located in kelowna. urbana at central green has a total of 55 units. the development was completed in 2020. urbana at central green is a new condo developed by mission group homes.
nearby schools are central school programs & svc, budget driving school inc., st. joseph catholic elementary school, kelowna community music school, saint joseph elementary school and a s matheson elementary school. supermarkets and grocery stores nearby are pandosy food basket, safeway downtown kelowna, peter's your independent grocer, lakeview market, save-on-foods, choices markets, m&m food market, bankhead store and real canadian superstore. nearby parks include kasugai gardens, kerry park and stuart park.





