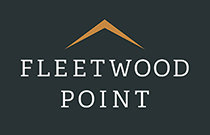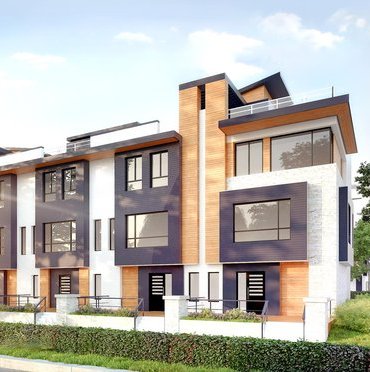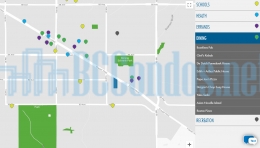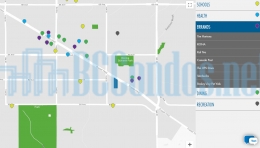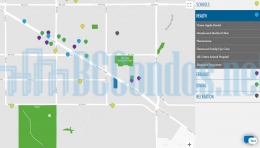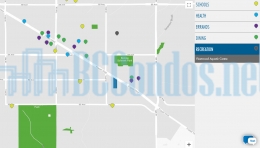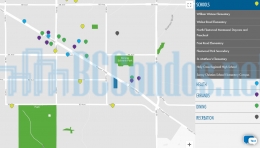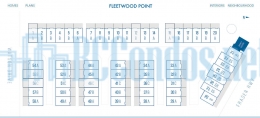Building Info
fleetwood point - 16511 watson drive, surrey, bc v4n 6t7, canada. strata plan number epp75375. crossroads are watson drive and 164 street. fleetwood point is a collection of 58, 3-storey townhouses with a fresh perspective in surreys charming fleetwood community. each home is built individually with craftsmanship, care, and attention. these three-bedroom plus flex homes feature unexpected details that elevate life to another level details you would ordinarily find in a single-family home. completed in september 2019. developed by metrovan. architecture by df architecture inc..
made up of residential pockets and an urban artery, the heart of fleetwood embraces the fraser highway, right between surrey and langley city centres. from your home at fleetwood point, walk to grocery stores, dining options, and other everyday conveniences. even your kids can safely and easily walk to elementary or high school. stroll to the park on a sunny day or to the surrey sport and leisure complex any day. and only a short drive away, youll find golf clubs, regional parks, and major shopping centres.
Photo GalleryClick Here To Print Building Pictures - 6 Per Page
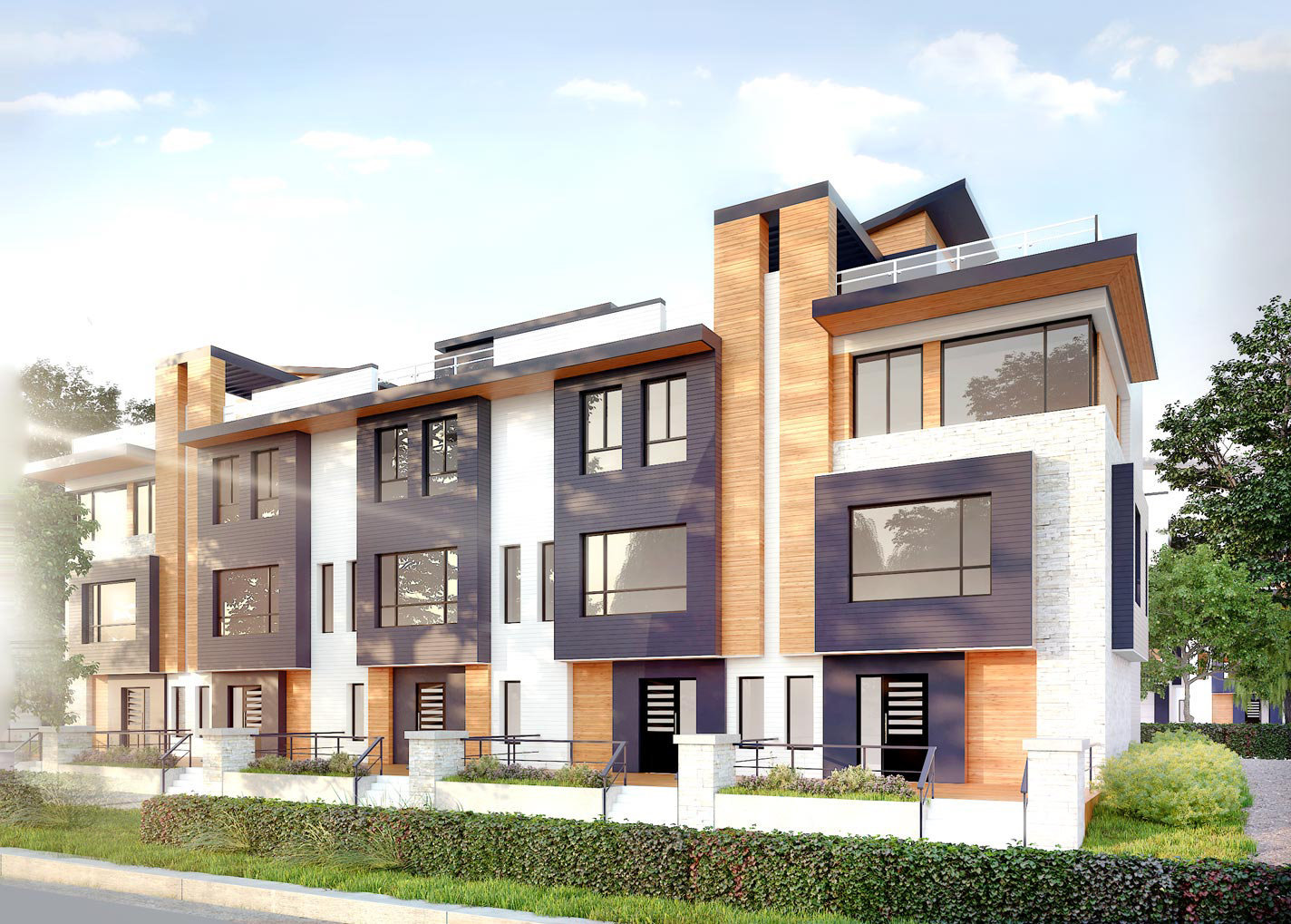
Exterior - 16511 Watson Dr, Surrey, BC V4N 6T7, Canada
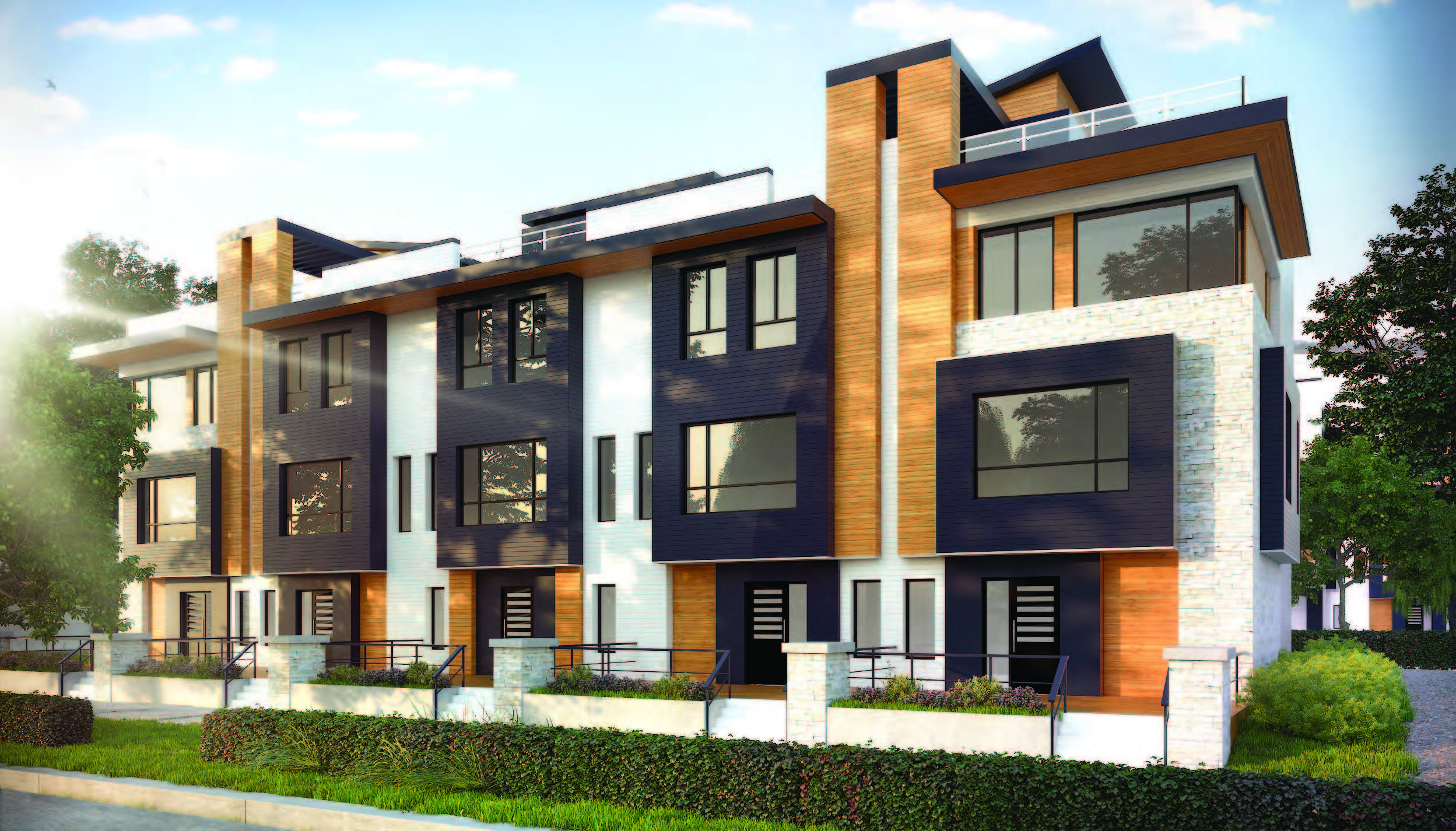
Exterior - 16511 Watson Dr, Surrey, BC V4N 6T7, Canada
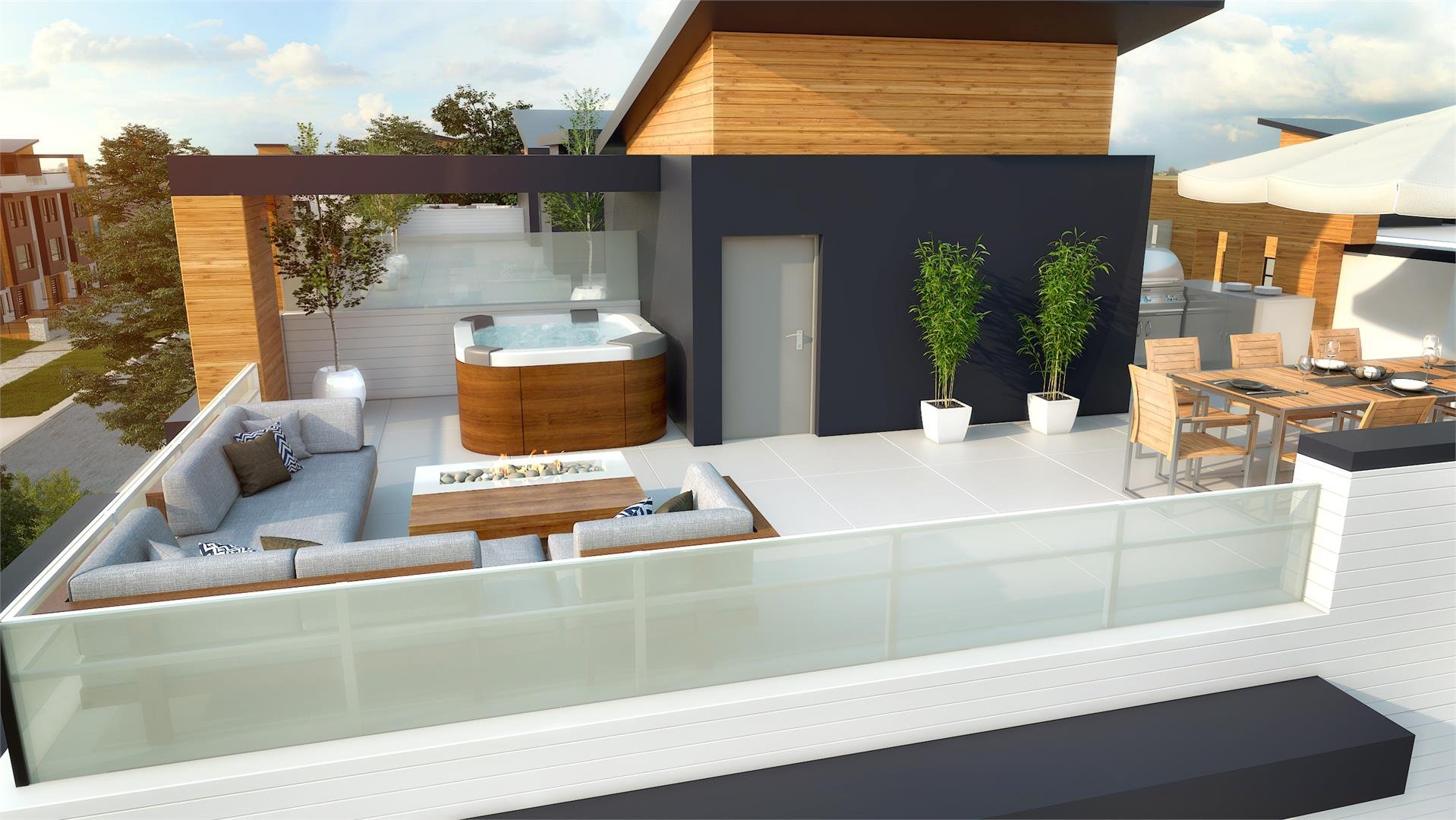
Rooftop Patio - 16511 Watson Dr, Surrey, BC V4N 6T7, Canada
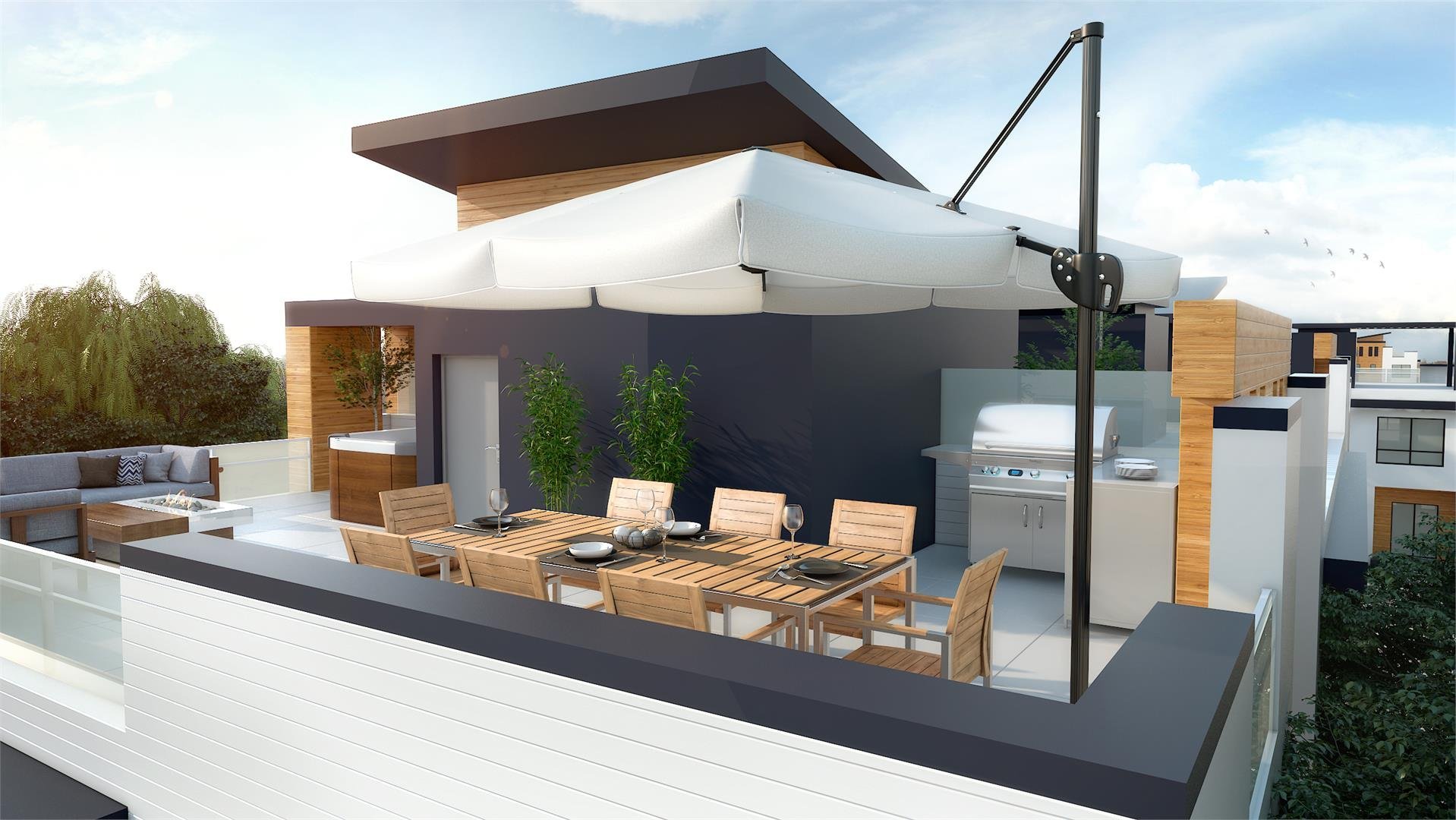
Rooftop Patio - 16511 Watson Dr, Surrey, BC V4N 6T7, Canada
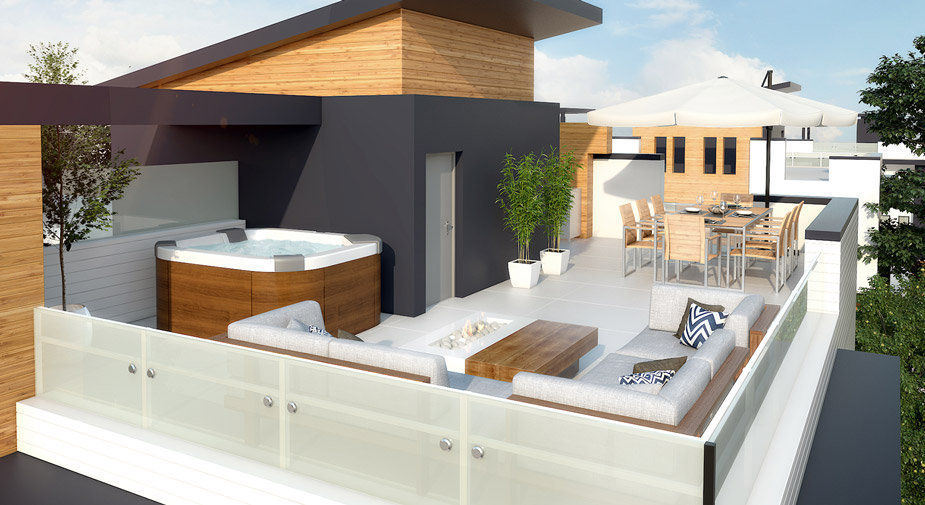
Rooftop Patio - 16511 Watson Dr, Surrey, BC V4N 6T7, Canada
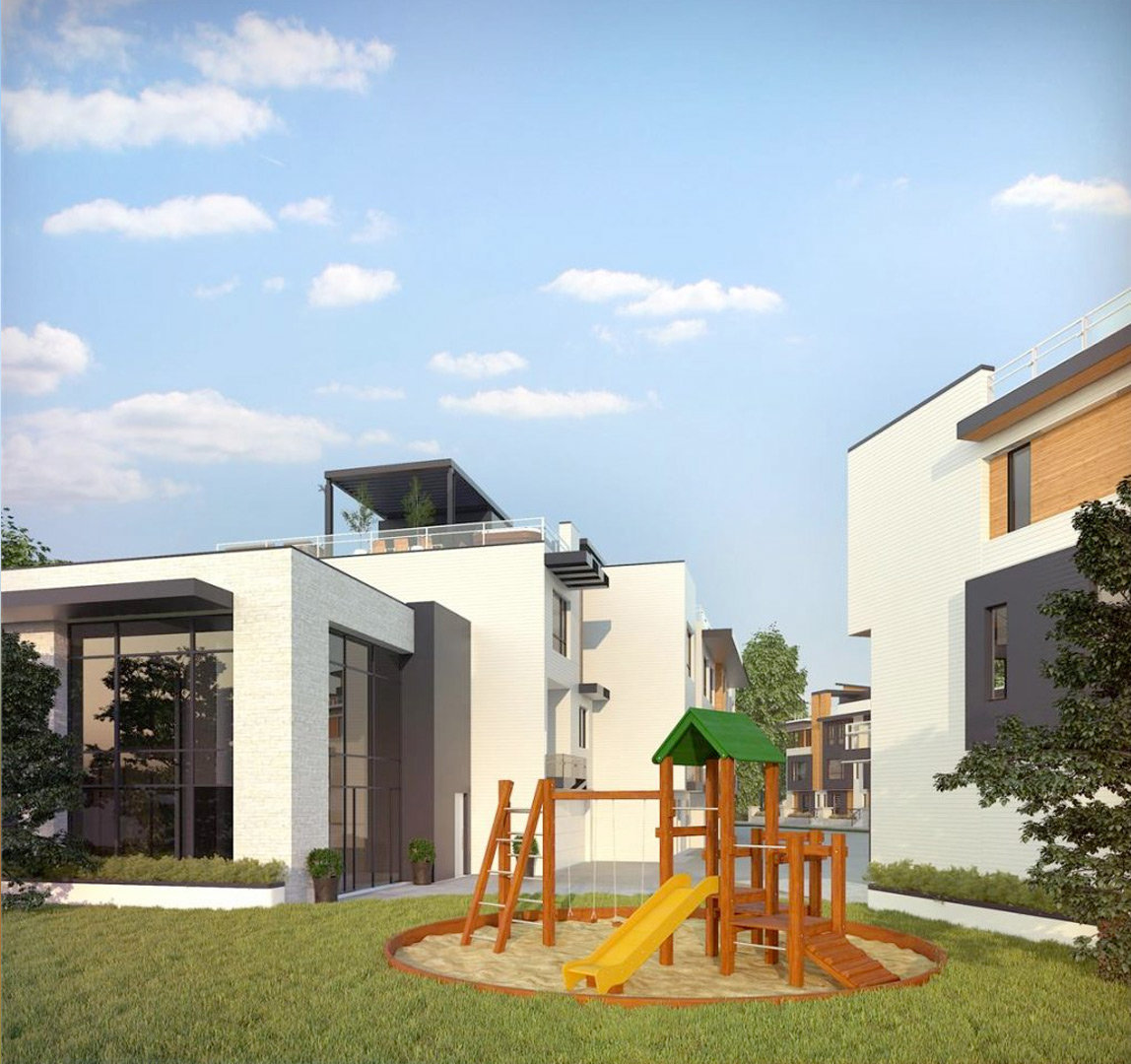
Exterior - 16511 Watson Dr, Surrey, BC V4N 6T7, Canada
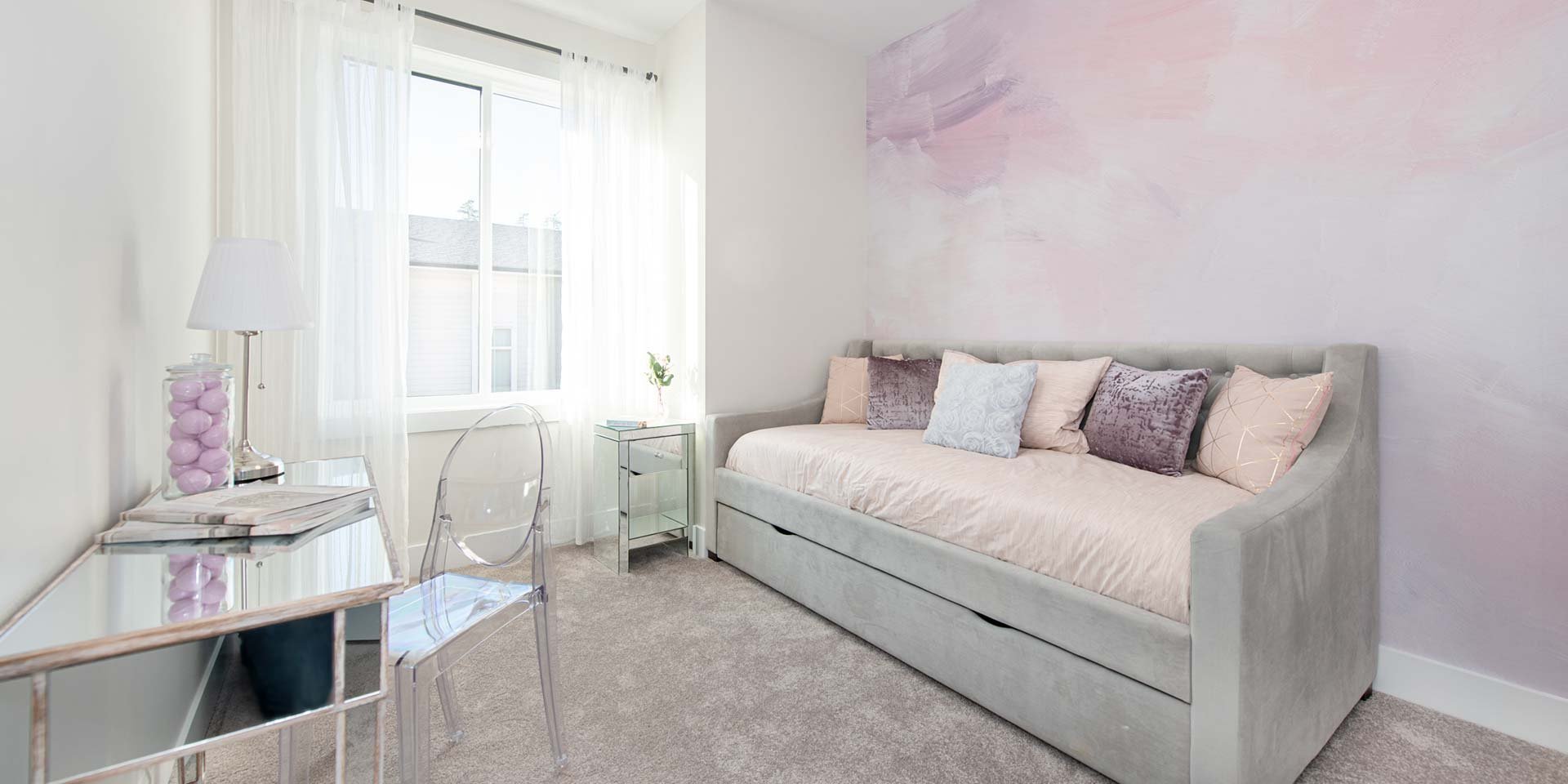
Flex Room - 16511 Watson Dr, Surrey, BC V4N 6T7, Canada

Bathroom - 16511 Watson Dr, Surrey, BC V4N 6T7, Canada
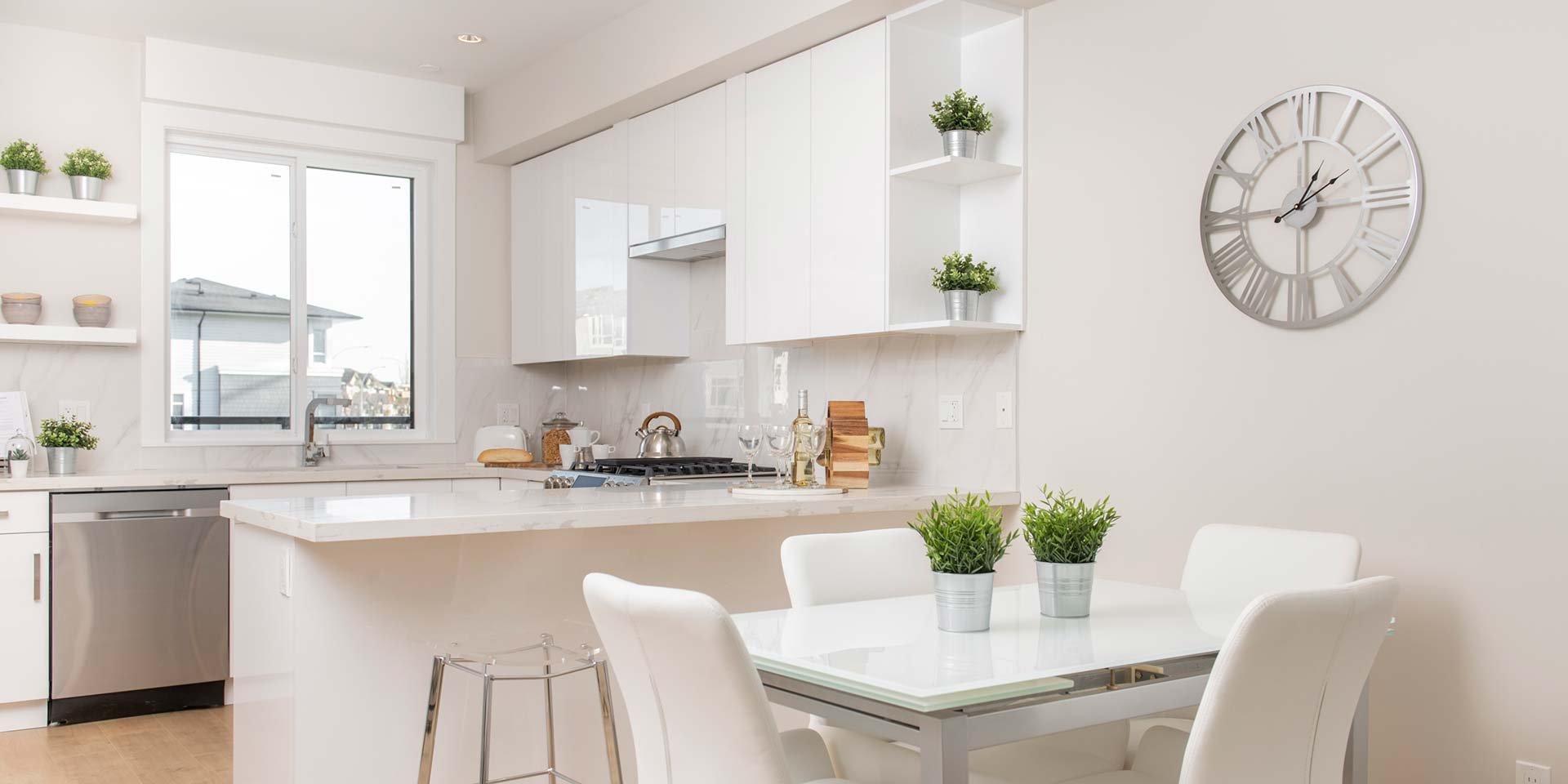
Kitchen & Dining Area - 16511 Watson Dr, Surrey, BC V4N 6T7, Canada
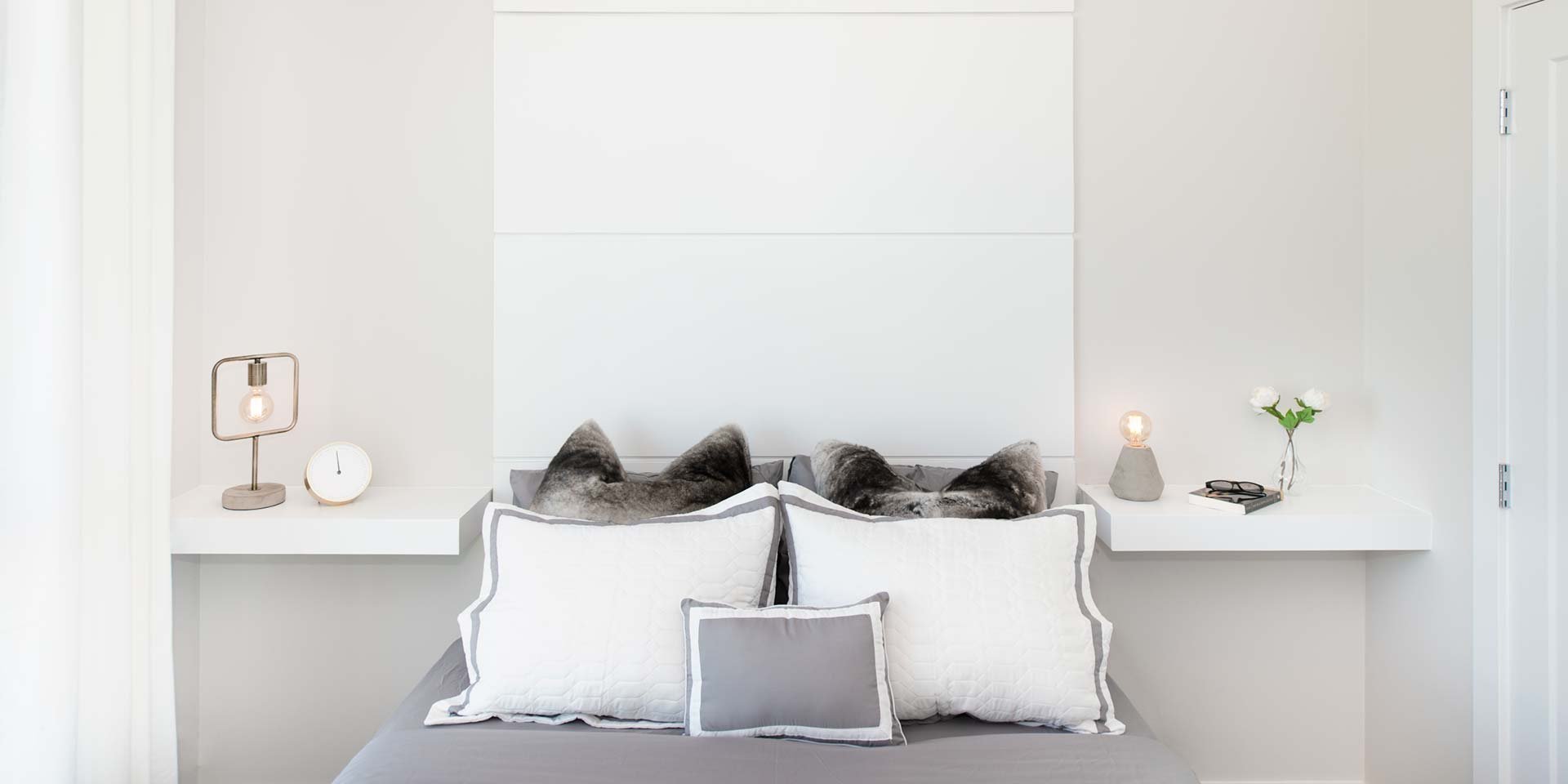
Bedroom - 16511 Watson Dr, Surrey, BC V4N 6T7, Canada

Kitchen - 16511 Watson Dr, Surrey, BC V4N 6T7, Canada
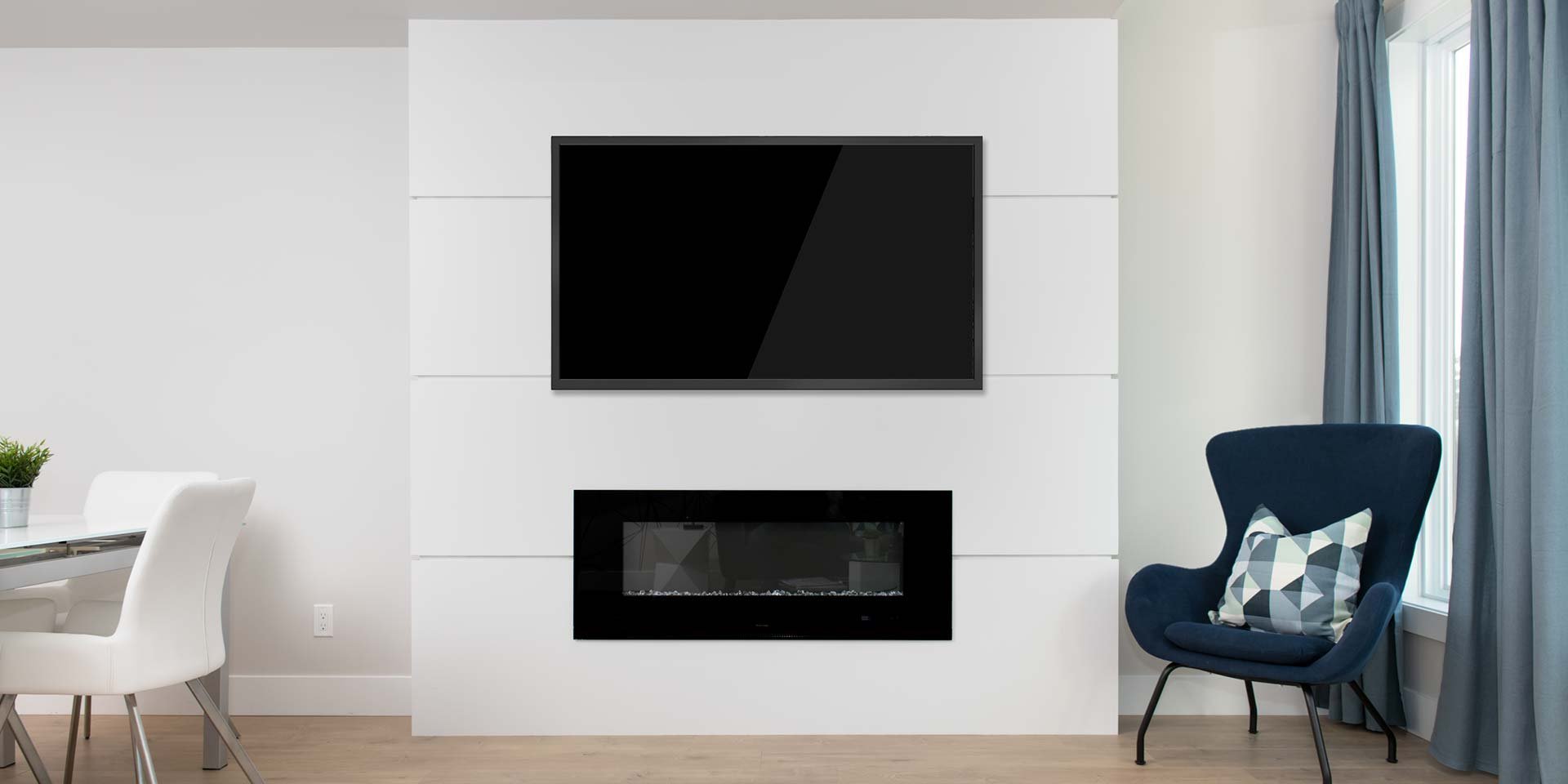
Fireplace - 16511 Watson Dr, Surrey, BC V4N 6T7, Canada





