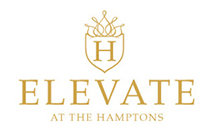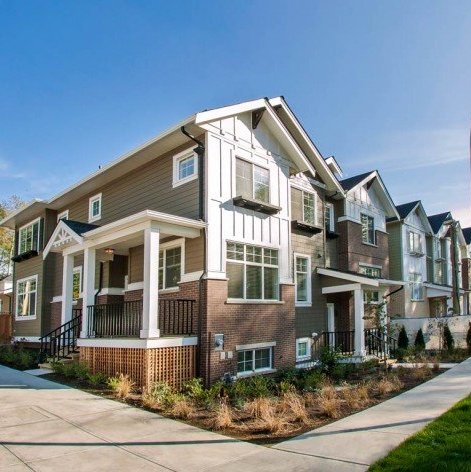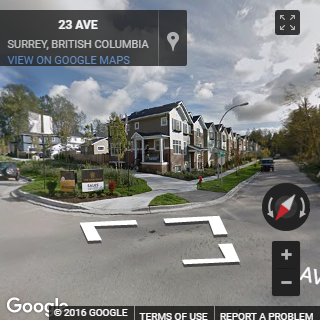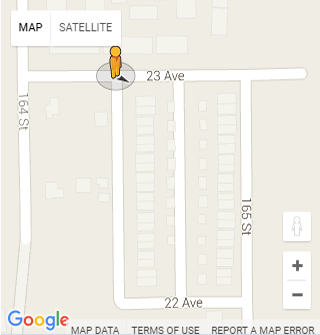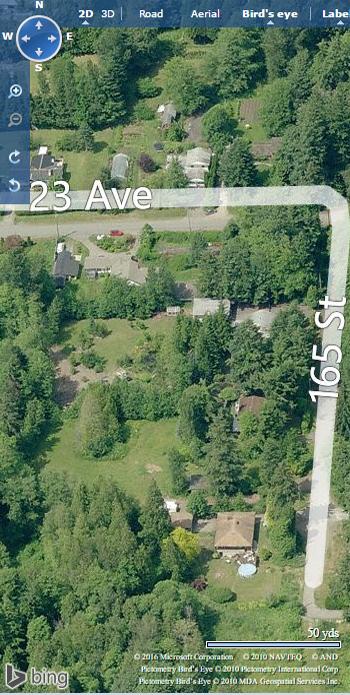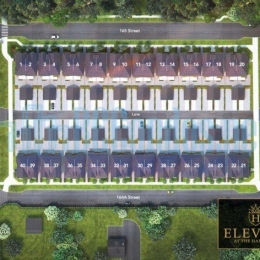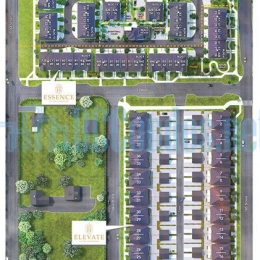Building Info
elevate at the hamptons - 16458 23 avenue, surrey, bc v3s 0l8, canada. strata plan number eps2289. crossroads are 23 avenue and 164a street. a private reserve of 40, 3-storey duplex style row homes situated in a quiet and serene neighbourhood, offering an enviable location that seamlessly blends soothing natural beauty and privileged urban living. developed by legendary developments and essence properties. american colonial style architecture with a west coast feel designed by award-winning architect robert ciccozzi architecture. interior design by legendary developments.
the homes at elevate are a long-awaited series of truly luxurious and affordable homes in south surrey. boasting traditional craftsman architecture featuring brick and hardiplank facades on the exteriors, and refreshing open-plan layouts inside for great views, you will discover a new standard for stylish living.
being a member of the hamptons master planned community also adds unparalleled privileges as the list of current and future amenities such as white rock beach, new schools, parks, recreation, dining and shopping grows impressively.
nearby parks include darts hill garden park, fergus watershed park and jessie lee park. schools nearby are southridge school, pacific heights elementary, sunnyside elementary school, earl marriott secondary school and german school surrey. grocery stores or supermarkets nearby are best market, thrifty foods, safeway and new joe's farm market ltd.. a 14-minute walk to walmart surrey south supercentre. walking distance to restaurants, coffee shops, shopping, etc..
other addresses: 16478 23 ave, 2297 165 st, 2289 165 st, 2287 165 st, 2279 165 st, 2277 165 st, 2269 165 st, 2267 165 st, 2259 165 st, 2257 165 st, 2249 165 st, 2247 165 st, 2239 165 st, 2237 165 st, 2229 165 st, 2227 165 st, 2219 165 st, 2217 165 st, 2209 165 st, 16477 22 ave, 16455 22 ave, 2208 164a st, 2218 164a st, 2220 164a st, 2228 164a st, 2230 164a st, 2238 164a st, 2240 164a st, 2248 164a st, 2250 164a st, 2258 164a st, 2260 164a st, 2268 164a st, 2270 164a st, 2278 164a st, 2280 164a st, 2288 164a st, 2290 164a st, 2298 164a st, 16458 23 ave
Photo GalleryClick Here To Print Building Pictures - 6 Per Page
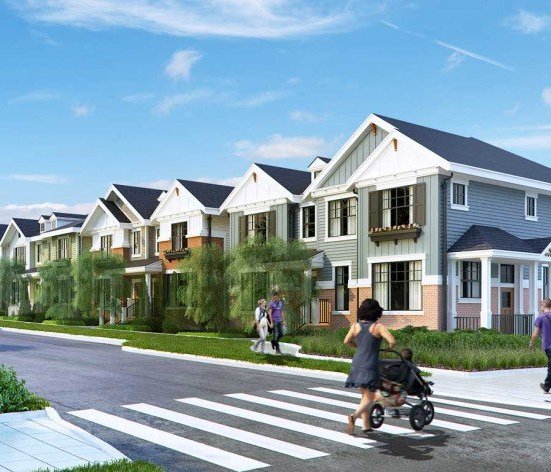
16458 23 Ave, South Surrey, BC V3S 0L8, Canada Artist Rendering
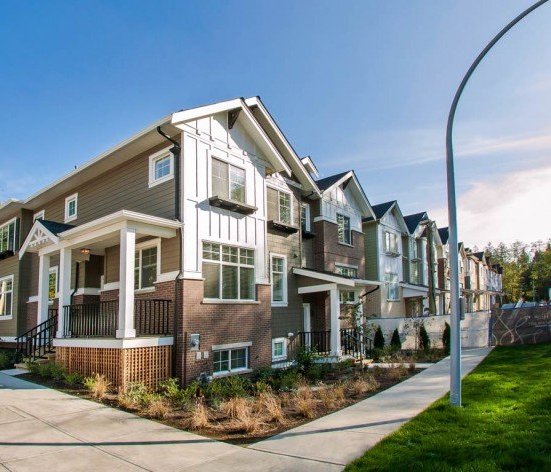
16458 23 Ave, South Surrey, BC V3S 0L8, Canada Traditional Craftsman architecture featuring brick and Hardiplank facades
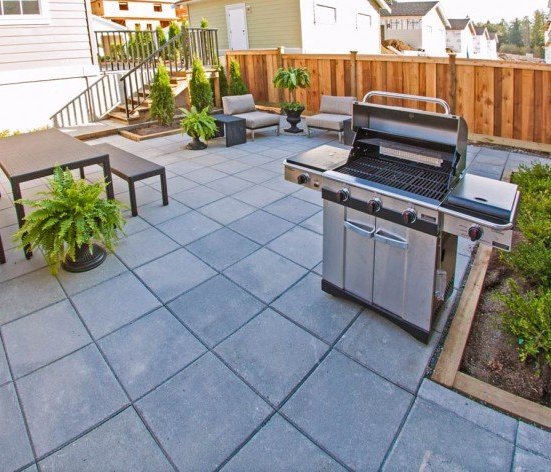
16458 23 Ave, South Surrey, BC V3S 0L8, Canada Professionally landscaped yard featuring lush boxwood shrubs, emerald green cedars and 2� x 2� concrete pavers
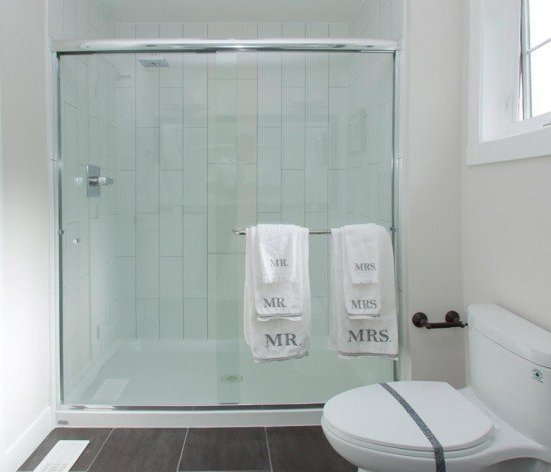
16458 23 Ave, South Surrey, BC V3S 0L8, Canada Luxurious ensuite featuring spacious walk-in shower
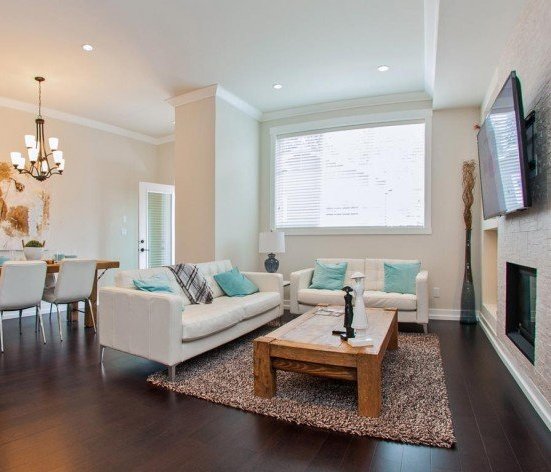
16458 23 Ave, South Surrey, BC V3S 0L8, Canada Flexible, open floorplan
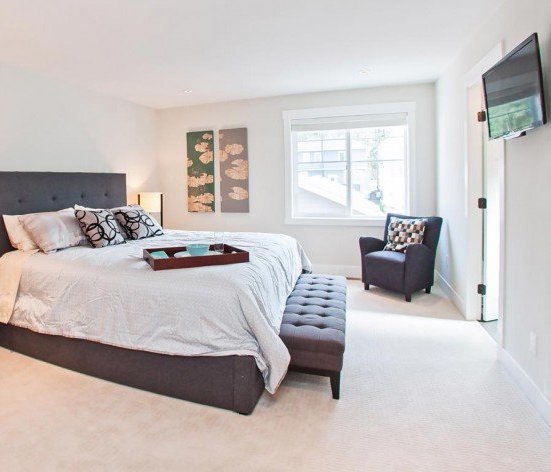
16458 23 Ave, South Surrey, BC V3S 0L8, Canada Bedroom
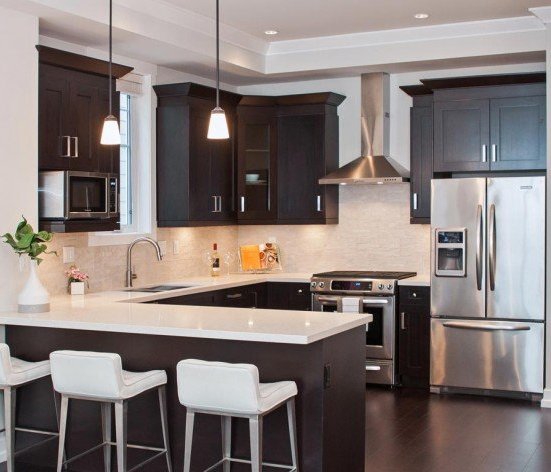
16458 23 Ave, South Surrey, BC V3S 0L8, Canada Kitchen
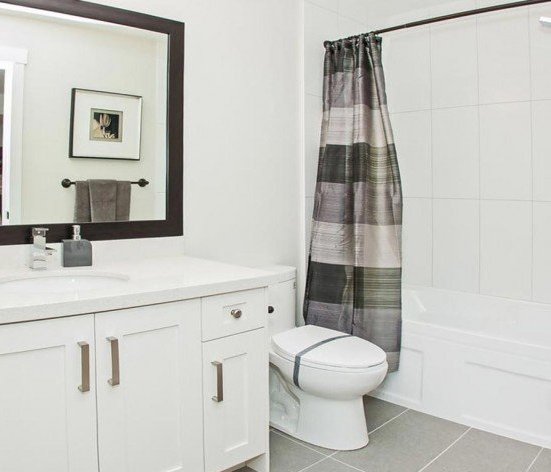
16458 23 Ave, South Surrey, BC V3S 0L8, Canada Basement Bath
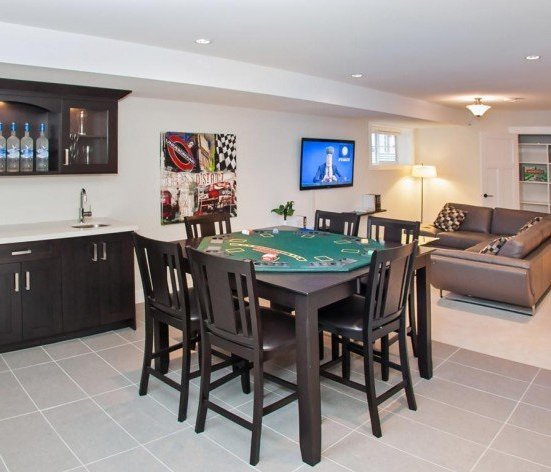
16458 23 Ave, South Surrey, BC V3S 0L8, Canada Recreation room perfect for every man cave (bar upgrade shown)
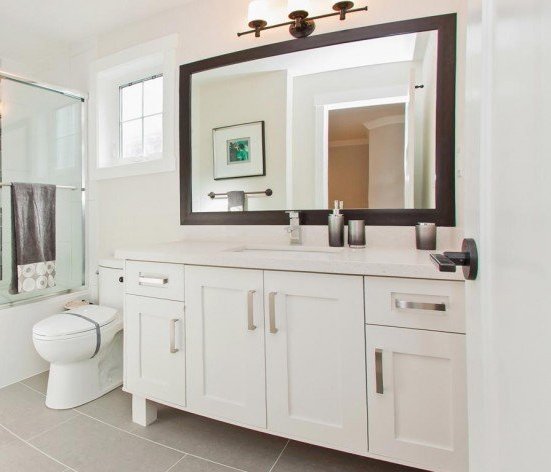
16458 23 Ave, South Surrey, BC V3S 0L8, Canada Elegant main bathroom
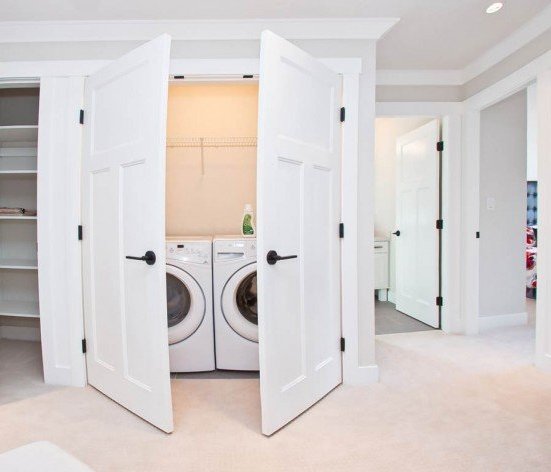
16458 23 Ave, South Surrey, BC V3S 0L8, Canada Laundry is conveniently located on the upper floor
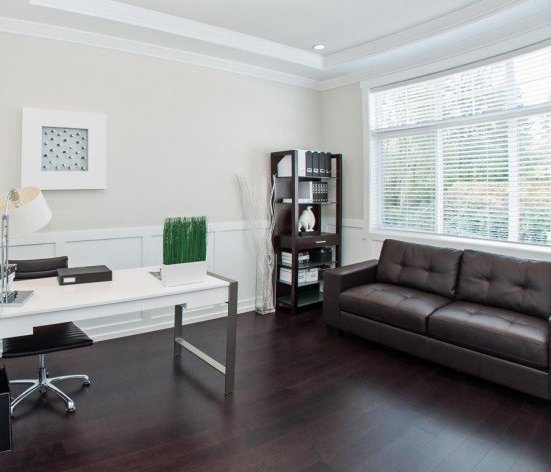
16458 23 Ave, South Surrey, BC V3S 0L8, Canada Spacious, luxurious den
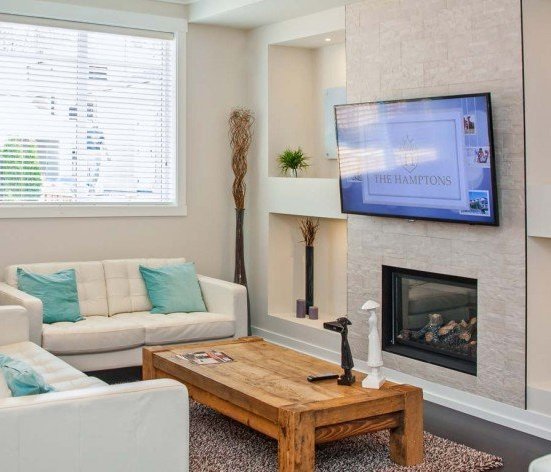
16458 23 Ave, South Surrey, BC V3S 0L8, Canada Cozy living space
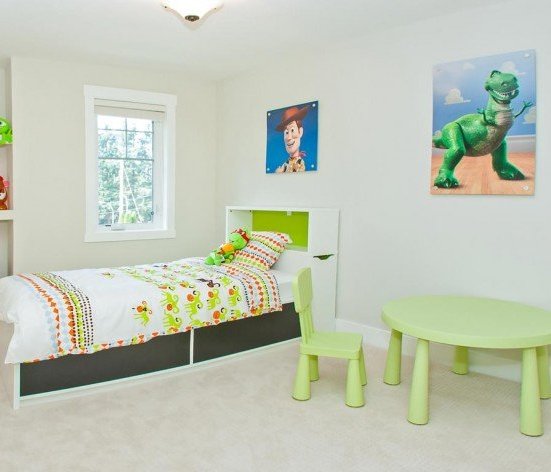
16458 23 Ave, South Surrey, BC V3S 0L8, Canada Bright, open bedrooms
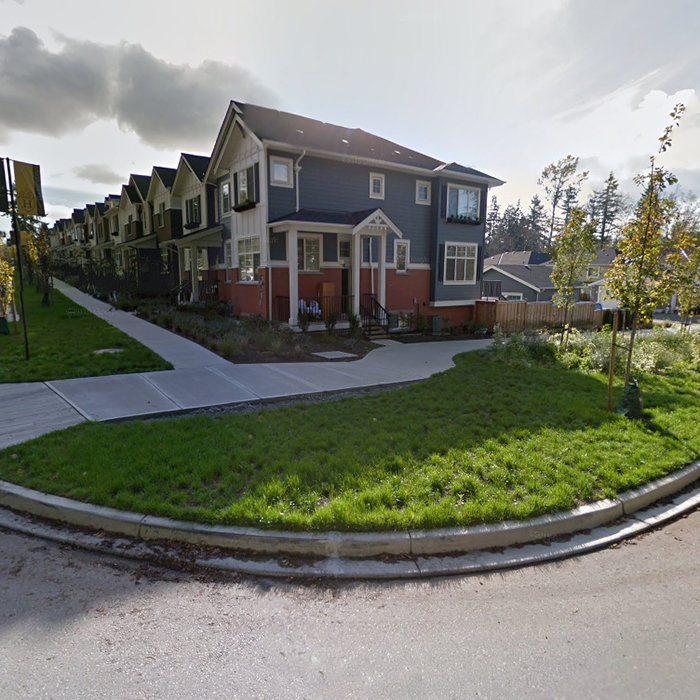
16458 23 Ave, South Surrey, BC V3S 0L8, Canada Exterior
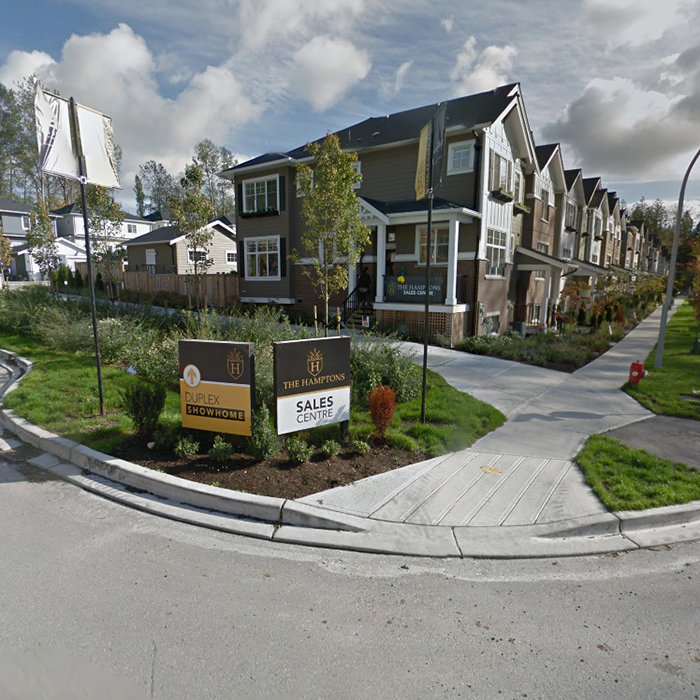
16458 23 Ave, South Surrey, BC V3S 0L8, Canada Exterior





