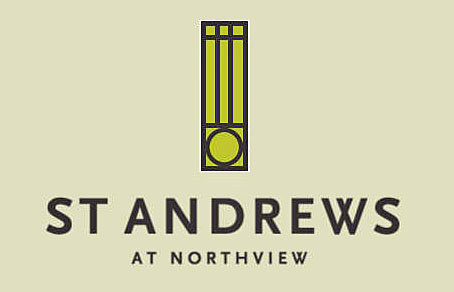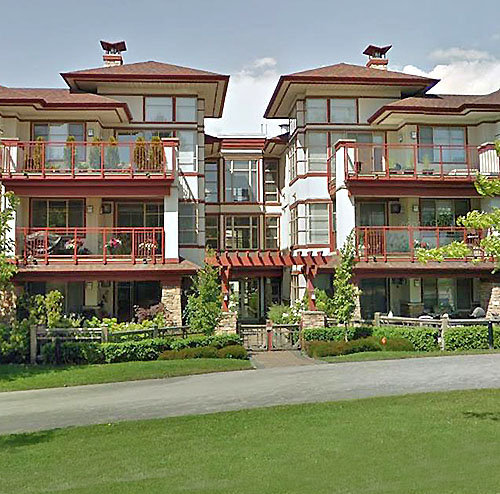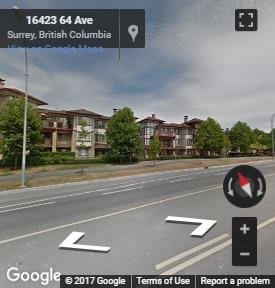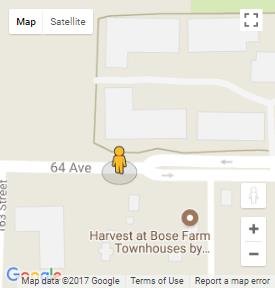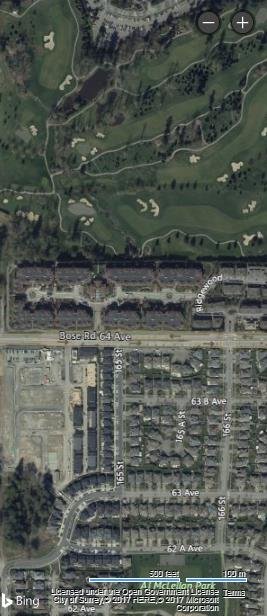Building Info
st andrews at northview - 16447 64th avenue, surrey, bc v3s 6v7, strata plan no. bcs2562, 3 levels, 219 units, built 2008 - located at the intersection of 64th avenue and 164th street in the heart of cloverdale. developed by rempel development group of companies, st andrews at northview consists of 219 luxurious, spacious homes ranging size from 1264 to 1866 sq. ft. in eight, three storey buildings at 16421, 16433, 16447, 16455, 16469, 16477, 16483, and 16499 64th avenue in cloverdale. designed by the award winning firm of focus architecture incorporated, with interiors by creative designworks, st andrews at northview homes include the arched doorways, cozy gas fireplaces, oversized windows for lots of sunshine, the richly stained, engineered hardwood floors with in-floor radiant heat, the thick carpets in the bedrooms, and overlook large, private patios. the gourmet kitchens have full-wrap cherry or wenge wood cabinetry, granite countertops and breakfast bar, imported ceramic tile backsplash, bosch stainless steel kitchen appliances and deluxe stainless steel hood fan. the bathrooms also have granite countertops with kohler polished chrome designer fixtures, and the flooring is imported ceramic tile with pampering radiant heat. the kohler china sink is undermount for easier cleaning and the oversized soaker tub is surrounded by hand-set ceramic.
the well over 8,000 square foot club at st andrews at northview gives you all the resort style amenities youd expect to find at any upscale spa retreat. surrounded by gardens, carefully manicured lawns, walking trails, and soothing water features, the club at st andrews features five star amenities that include an outdoor pool, steam shower & sauna, outdoor patio and barbeque area, a 15 seat media room with big-screen tv, full kitchen and dining room, state of the art fitness centre, library, kids room, meeting room and the dukes room which is a combination of both a games and lounge room for residents to use at their leisure.
st andrews at northview features a great location that is just moments away from the beautiful northview golf course, trails, forests and parks. surrounded by willowbrook shopping center and services, cafes and restaurants, everything is already in place for your outgoing lifestyle. and even though so much is close by the st andrews at northview condo community, highway 99, 10, and 91 in addition to the fraser highway, making it very accessible from all directions. st andrews at northview is managed by gateway 604-635-5000. 1 cat or 1 dog allowed; rentals allowed w/restrictions.
Photo GalleryClick Here To Print Building Pictures - 6 Per Page
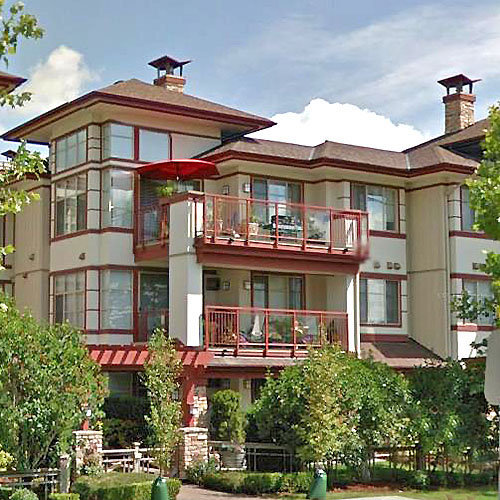
St. Andrews - 16447 64 Ave, Surrey, BC
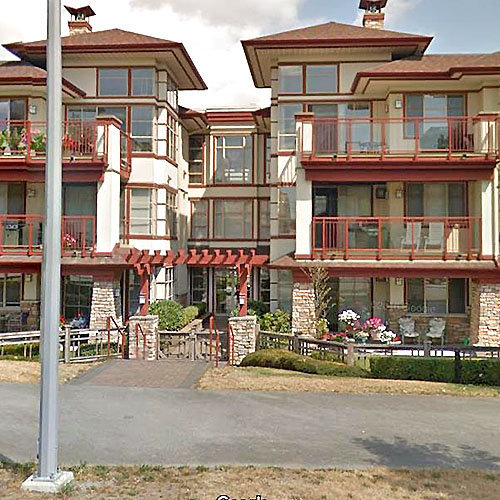
St. Andrews - 16447 64 Ave, Surrey, BC
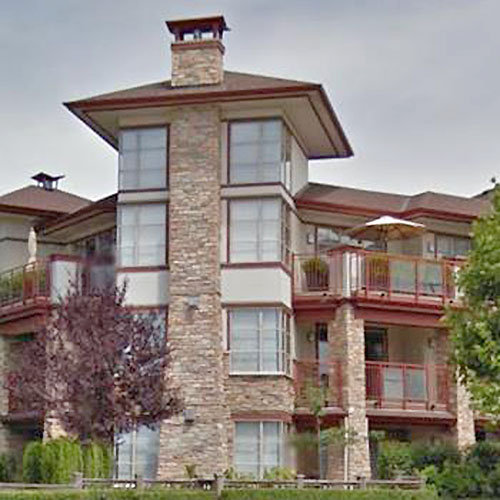
St. Andrews - 16447 64 Ave, Surrey, BC
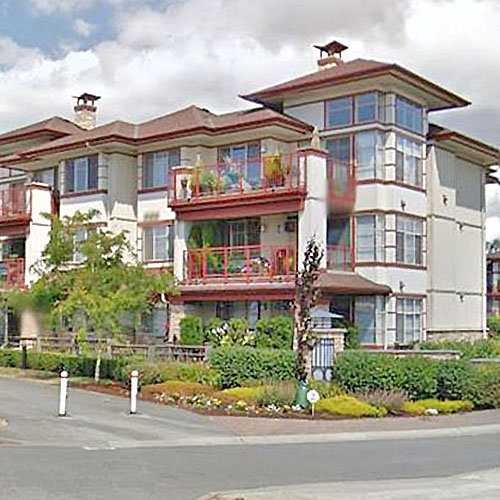
St. Andrews - 16447 64 Ave, Surrey, BC
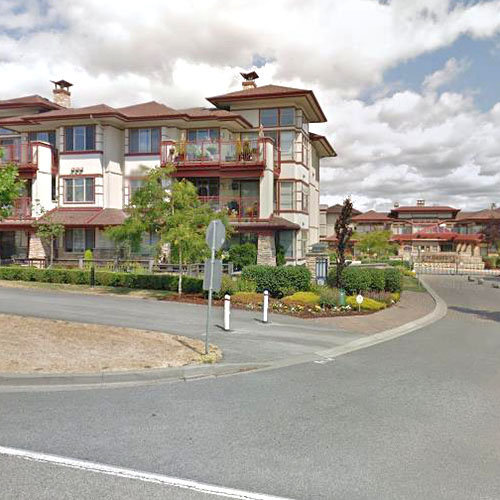
St. Andrews - 16447 64 Ave, Surrey, BC
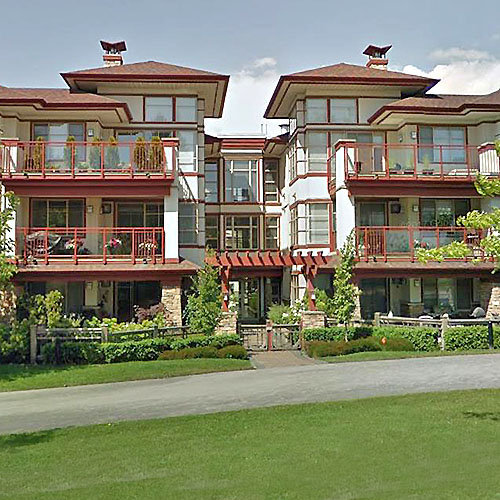
St. Andrews - 16447 64 Ave, Surrey, BC
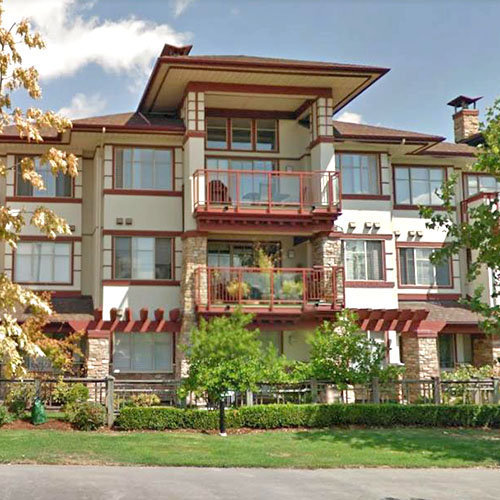
St. Andrews - 16447 64 Ave, Surrey, BC
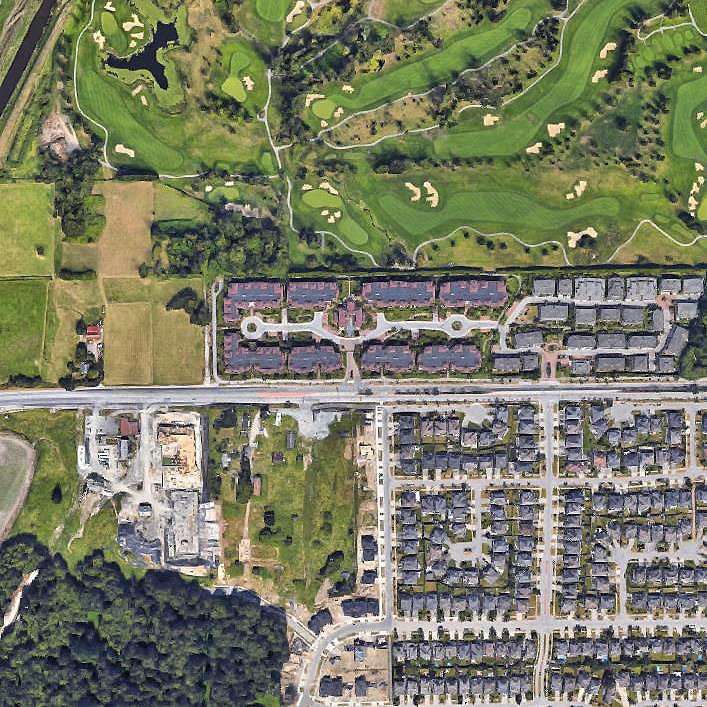
St. Andrews - 16447 64 Ave, Surrey, BC
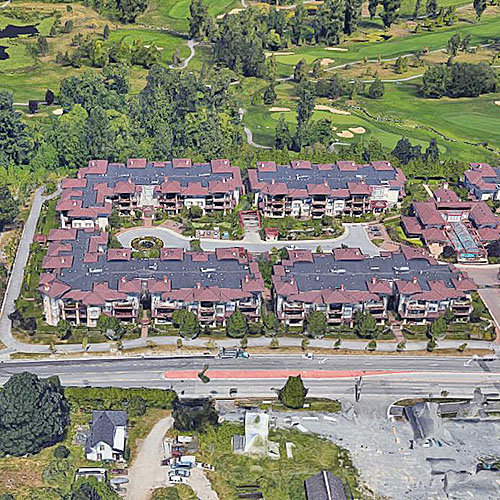
St. Andrews - 16447 64 Ave, Surrey, BC
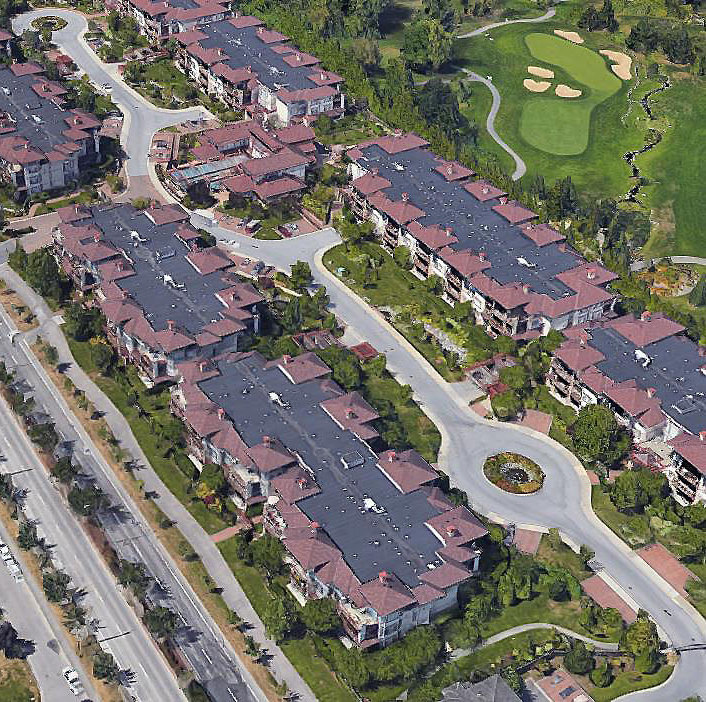
St. Andrews - 16447 64 Ave, Surrey, BC
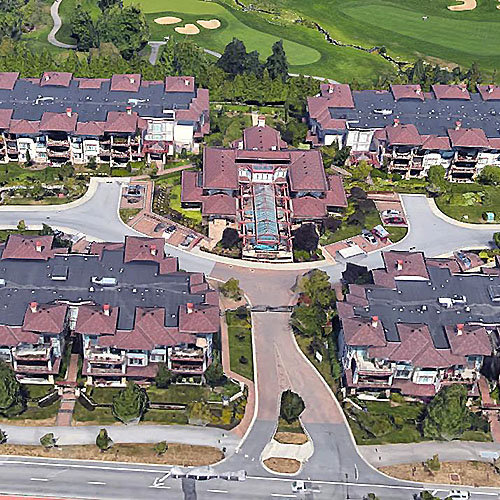
St. Andrews - 16447 64 Ave, Surrey, BC
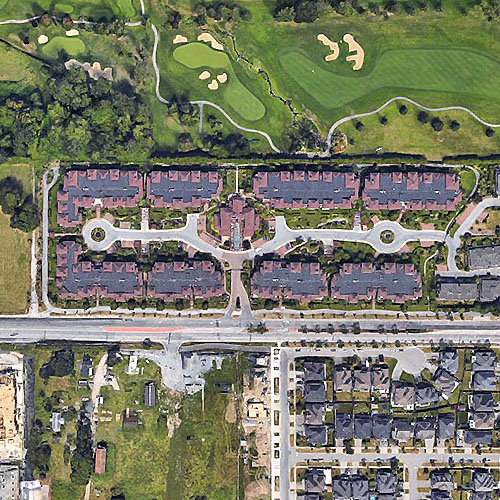
St. Andrews - 16447 64 Ave, Surrey, BC





