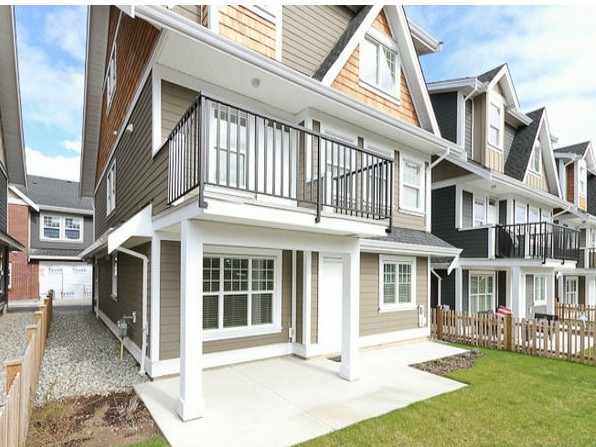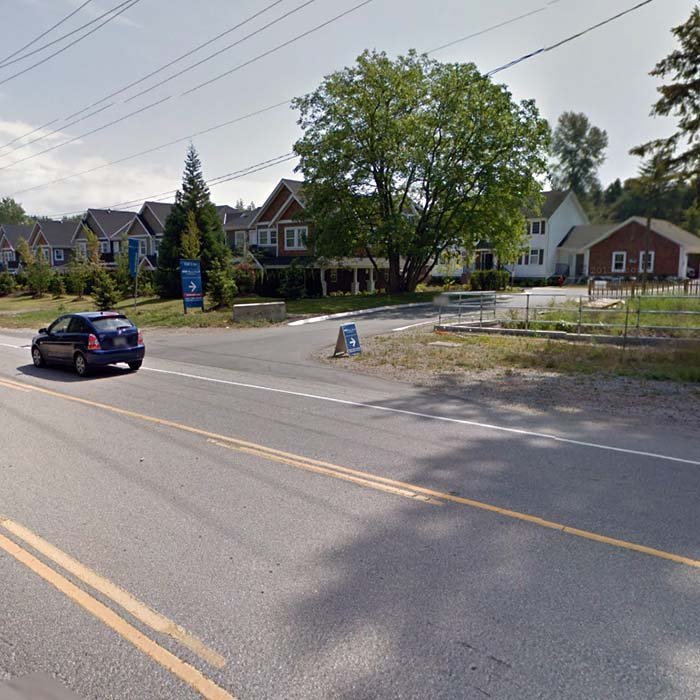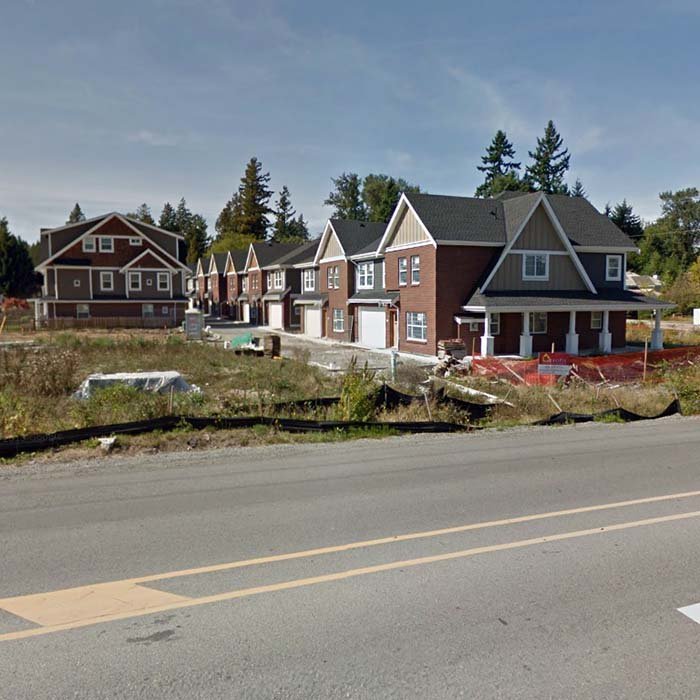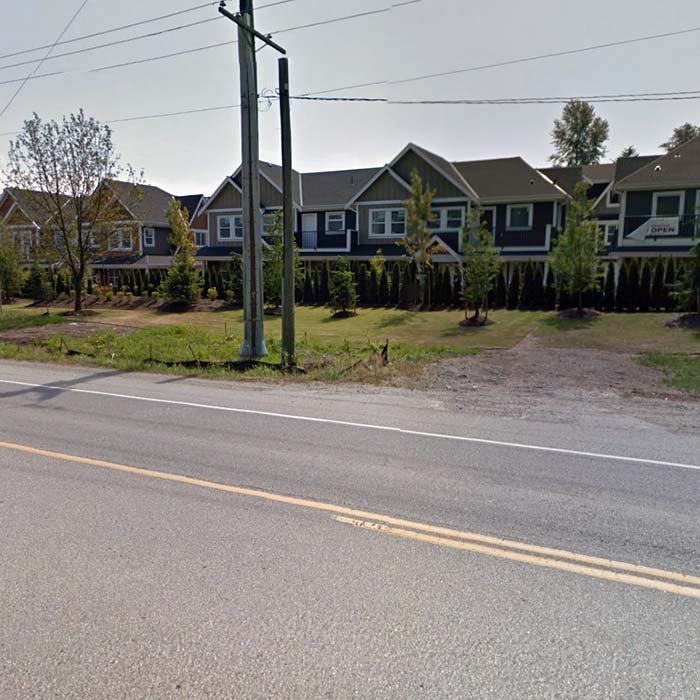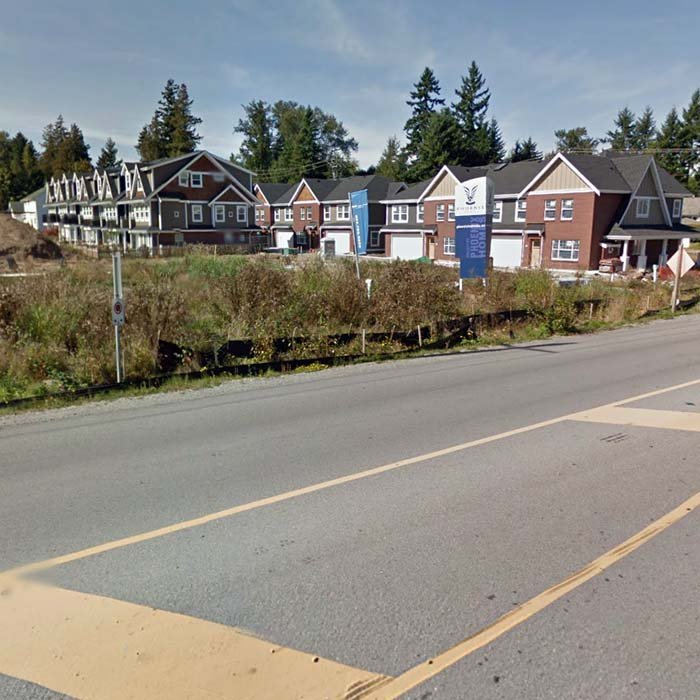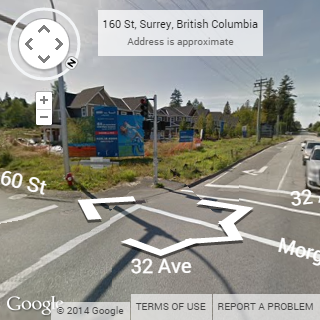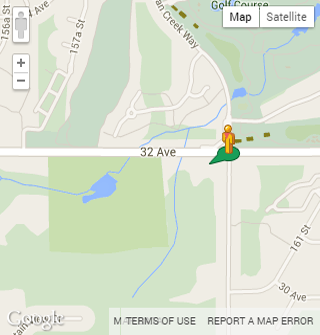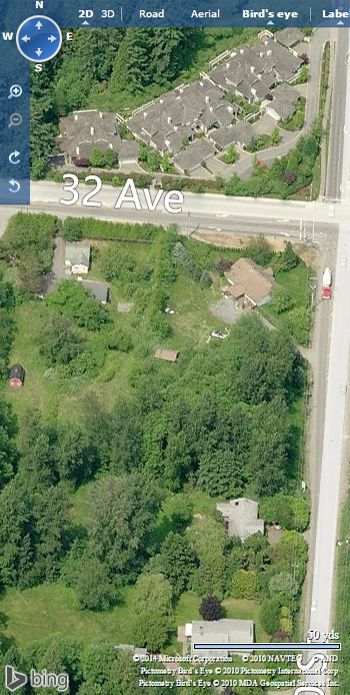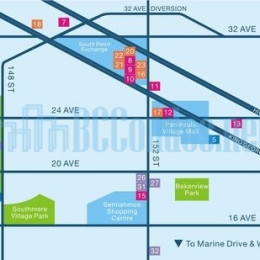Building Info
blu living at morgan creek - 15988 32 avenue, white rock, bc v3s 2j4, 3 levels, 64 townhouses - centrally located at 160th street and 32nd avenue directly across the road from the prestigious morgan creek golf course in white rock. built by phoenix homes, blu townhomes is a collection of 4 & 5 bedroom townhouses and single family detached strata homes ranging size between 2800 to 3300 square feet and will be completed in 2011. as far as the interiors are concerned, the blu at morgan creek homes feature large and airy spaces, 9-foot ceilings, cozy gas fireplaces, hardwood laminate floors, 100% nylon carpeting in each bedroom, large private backyards and huge patio decks for outdoor entertainment. the kitchens have stainless steel energy efficient appliances in addition to shaker style cabinets, glass pendant light fixtures, large format honed limestone backsplash and polish stone countertops. in addition, the spa-like bathrooms feature porcelain tile flooring with marble slab countertops and jetted soaker tubs with tiled surrounds.
the blu at morgan creek features a great location that is moments away from the beautiful white rock beach and promenade. surrounded by numerous hiking and biking trails, boutique shops, lush parks and morgan heights shopping center, everything is already in place for your outgoing lifestyle. and even though so much is close by the blu at morgan creek community, highway 99 and 10, making it very short drive to downtown vancouver or to seattle and even closer to big box retailers, large malls, eclectic boutique shopping, amenities and local services.









