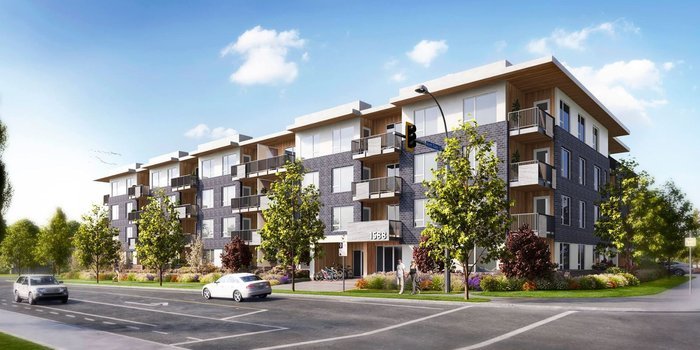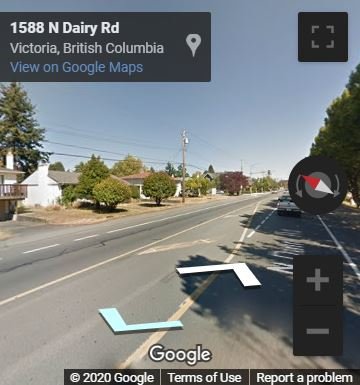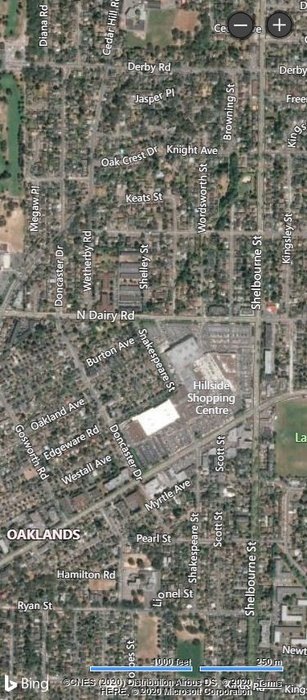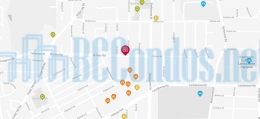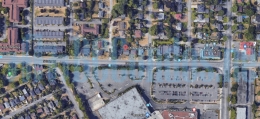Building Info
fighteen 88 at 1588 n dairy road, victoria, bc v8t 3v4, canada. crossroads are north dairy road and shelbourne street. comprise of 4 levels, 62 units in the developement and with the estimated completion on fall/winter 2020. these condo is combines the great outdoors with the great indoors, offering a collection of one and two bedroom homes that are anything but ordinary. perfectly positioned in the vibrant cedar hill neighbourhood, surrounded by lush natural spaces and steps to everyday amenities. designed by award-winning nygaard interior design, choose from three distinctly different interior palettes that personalize the kitchen, featuring high-quality finishes designed to appeal to a range of tastes. equipped with remarkable features: like electrical outlets on patios; usb chargers, under-cabinet task lighting, built-in cutlery inserts and recycling stations in the kitchen; and custom millwork and tile details throughout just to name a few.
private common area owners patio features a built-in fire bowl and generous seating, perfect for relaxing or entertaining. residential entrance extends to a bright, airy foyer with signature artwork. secure, well-lit underground parking garage is painted with artwork throughout; includes electric bike and scooter charging. dedicated bike maintenance workshop and shared cargo bike for exclusive use by residents. thermally-broken, double-glazed vinyl windows with enhanced low-e glazing. modo partnership membership included and a new modo hybrid car steps from the front door. low maintenance, drought resistant plants by ladr landscape architects.
Photo GalleryClick Here To Print Building Pictures - 6 Per Page
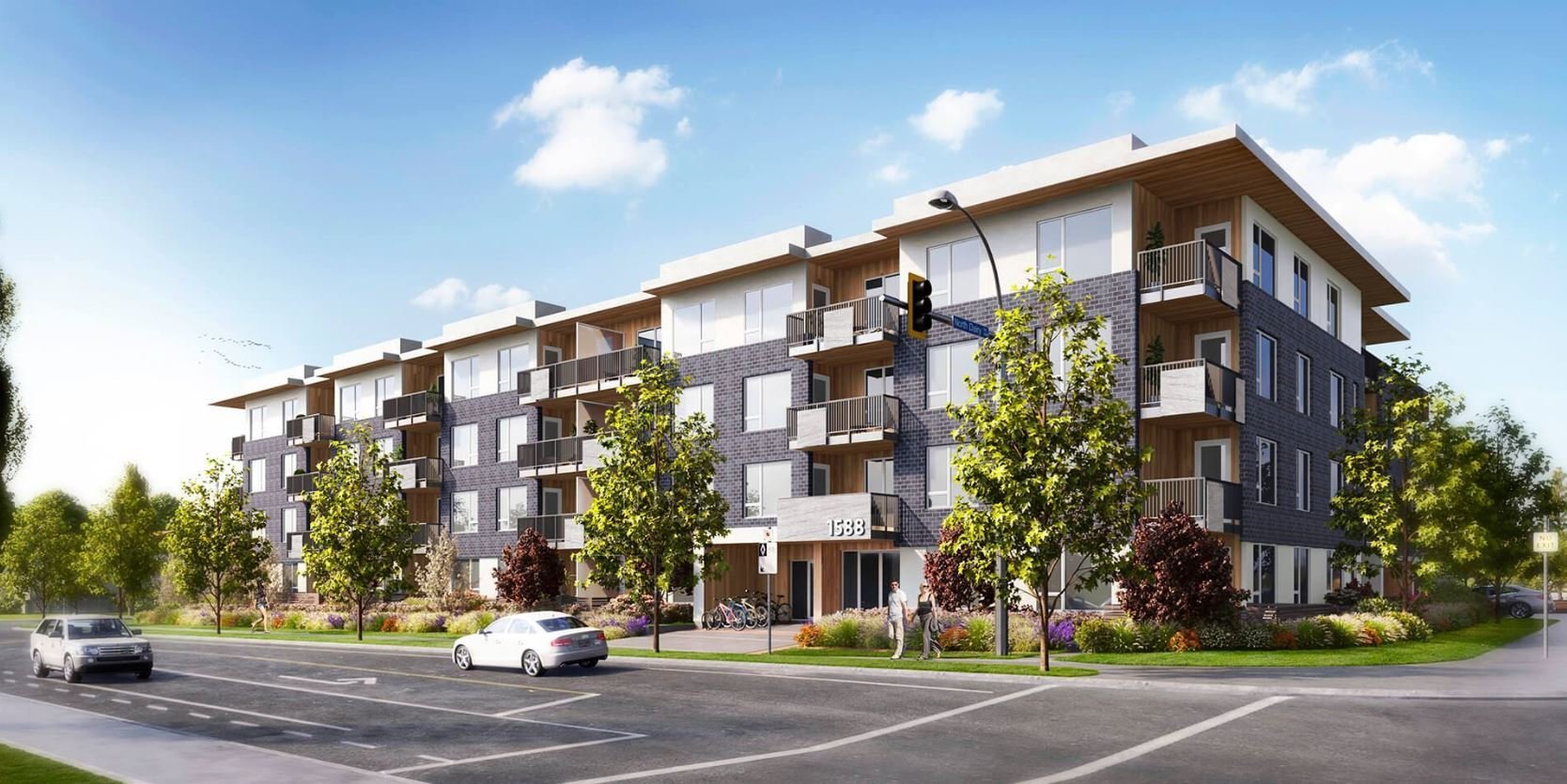
Fifteen 88 - 1588 N Dairy Rd - Display photo
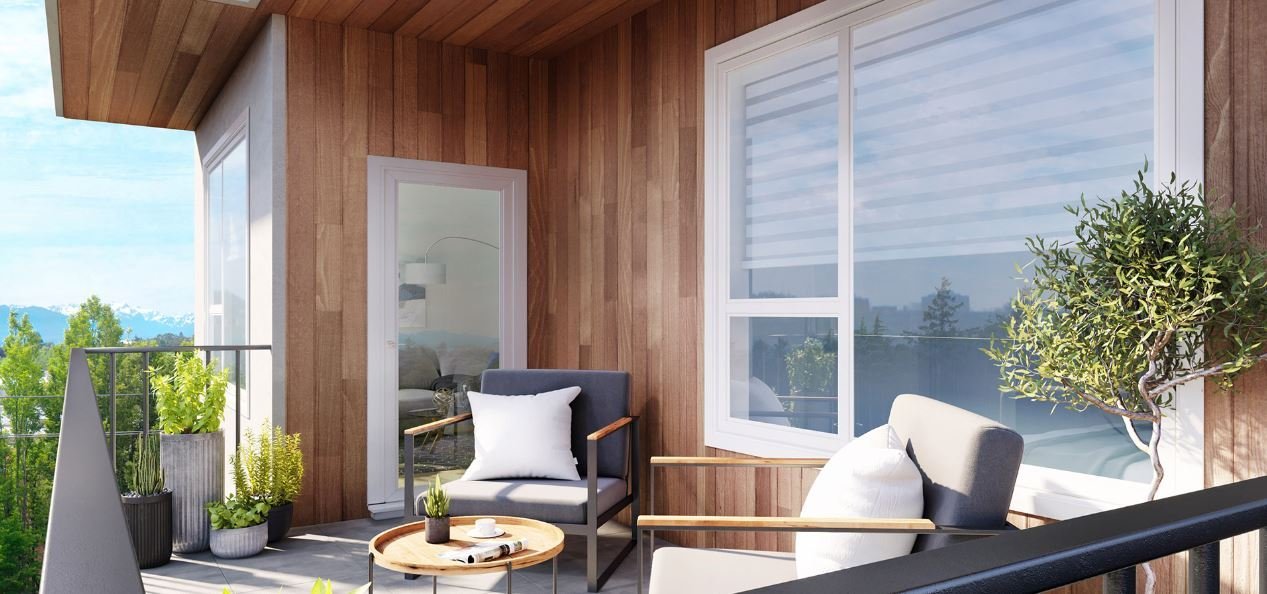
Fifteen 88 - 1588 N Dairy Rd - Display photo
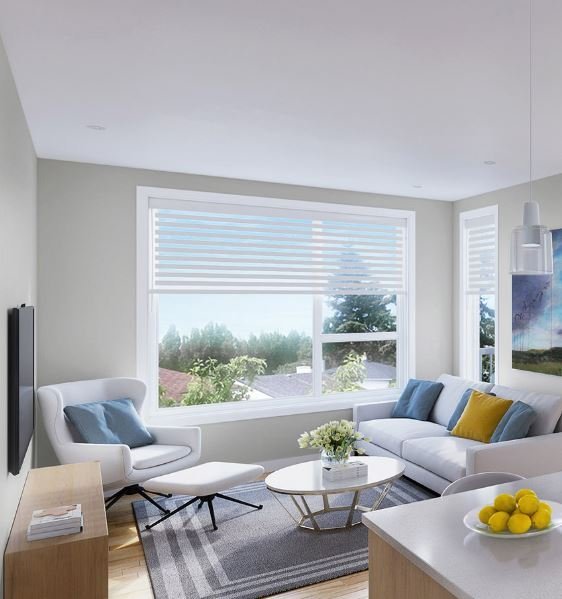
Fifteen 88 - 1588 N Dairy Rd - Display photo
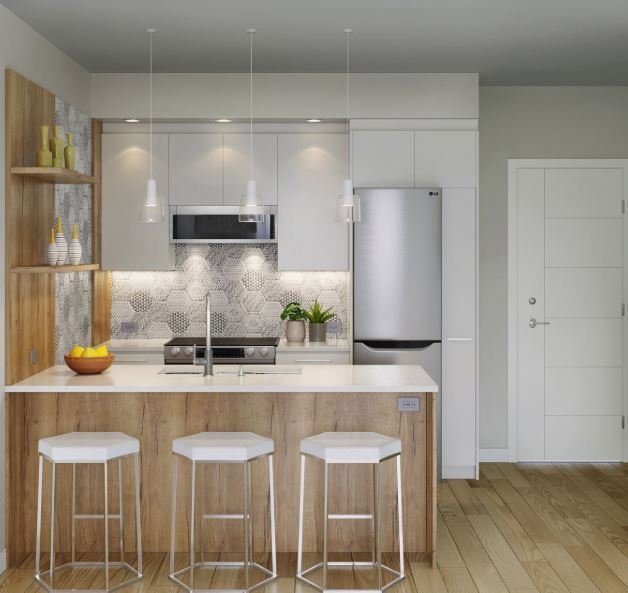
Fifteen 88 - 1588 N Dairy Rd - Display photo
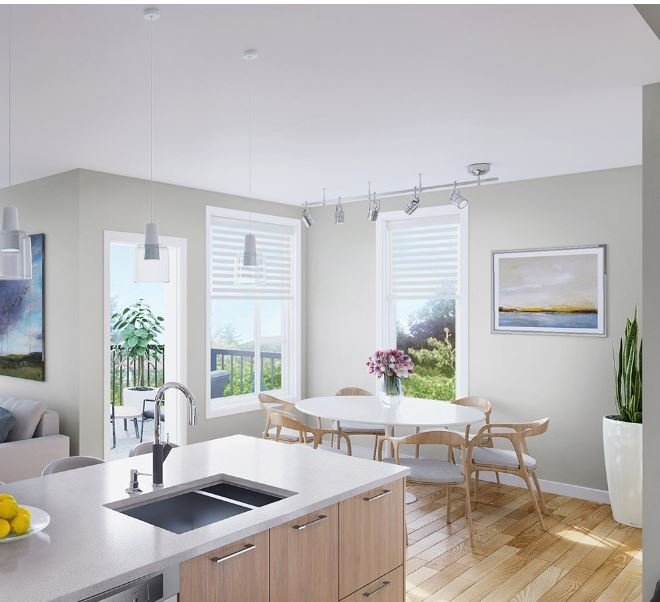
Fifteen 88 - 1588 N Dairy Rd - Display photo
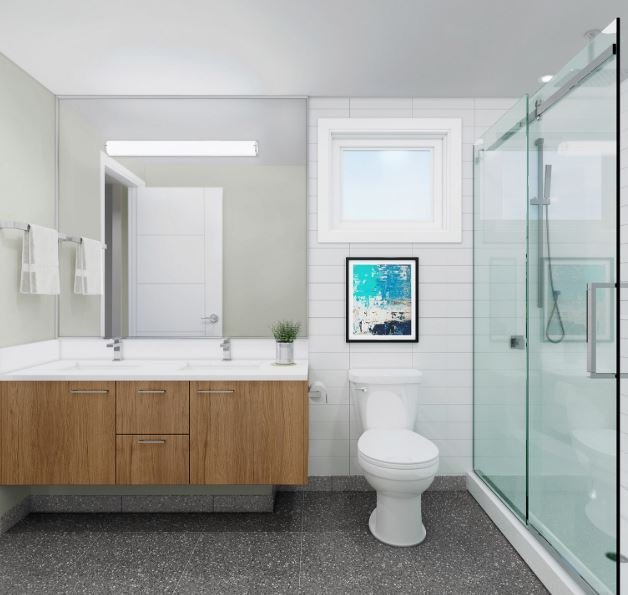
Fifteen 88 - 1588 N Dairy Rd - Display photo
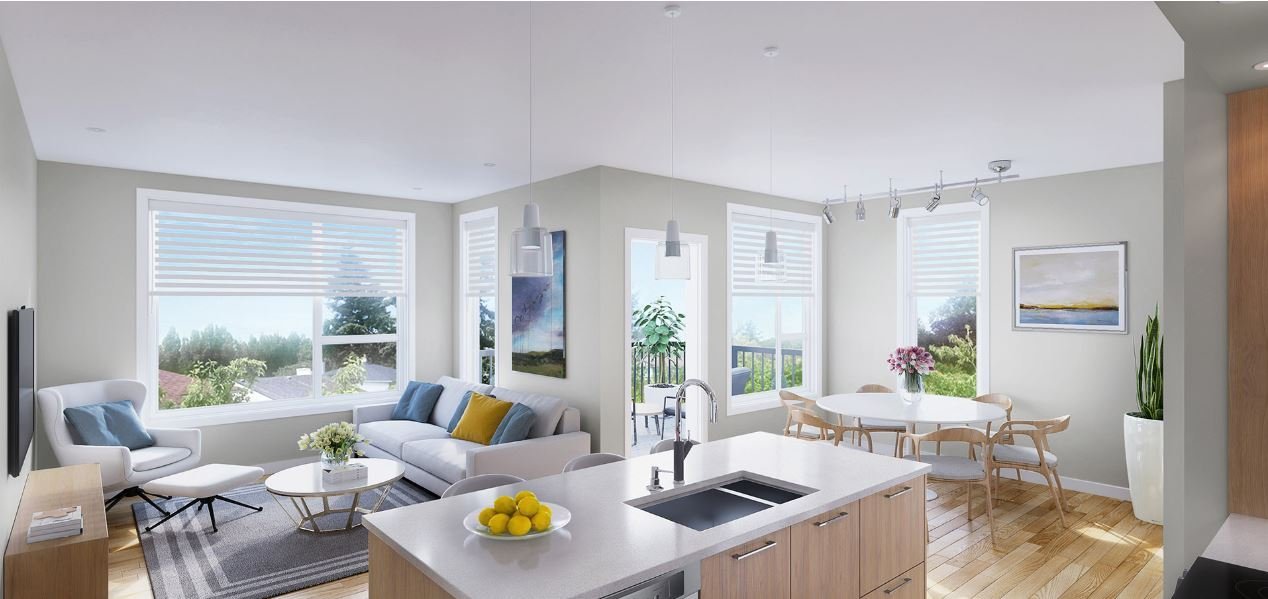
Fifteen 88 - 1588 N Dairy Rd - Display photo
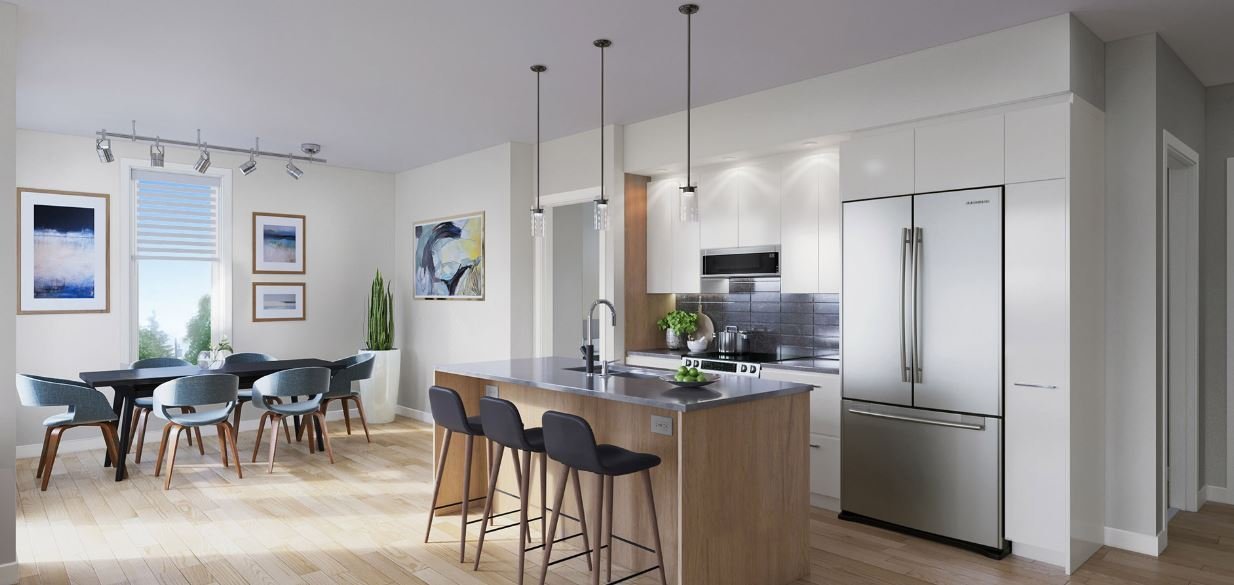
Fifteen 88 - 1588 N Dairy Rd - Display photo









