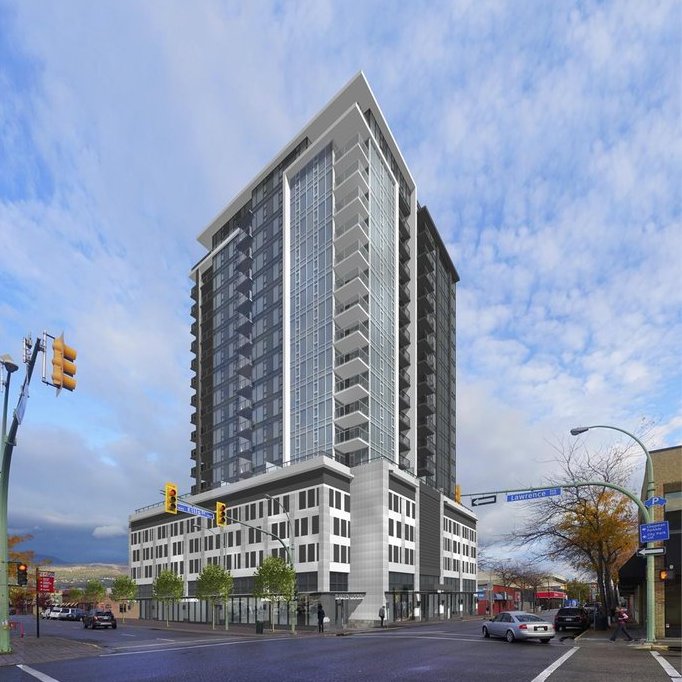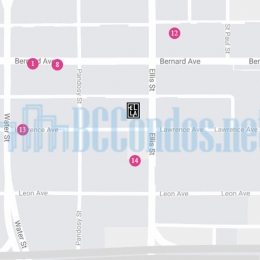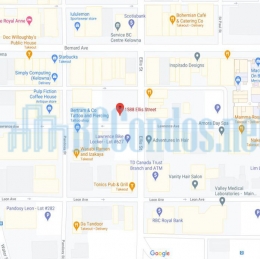Building Info
ella - 1588 ellis street, kelowna, bc v1y 2a7, canada. crossroads are ellis street and lawrence avenue located in kelowna. ella has a total of 116 units and it has 20 stories. the development is scheduled for completion in 2020. sizes range from 1108 to 1377 square feet. developed mission group homes.
nearby schools are central school programs & svc, international gateway kelowna, kleos open learning, mcwilliams centre - school district 23, arrowleaf, children's national theatre school, academy of learning computer & business career college, air hart aviation and st. joseph catholic elementary school. supermarkets and grocery stores nearby are safeway downtown kelowna, choices markets, pandosy food basket, iga, save-on-foods, peter's your independent grocer, lakeview market and nesters market. nearby parks include kasugai gardens, stuart park and kerry park.
Photo GalleryClick Here To Print Building Pictures - 6 Per Page
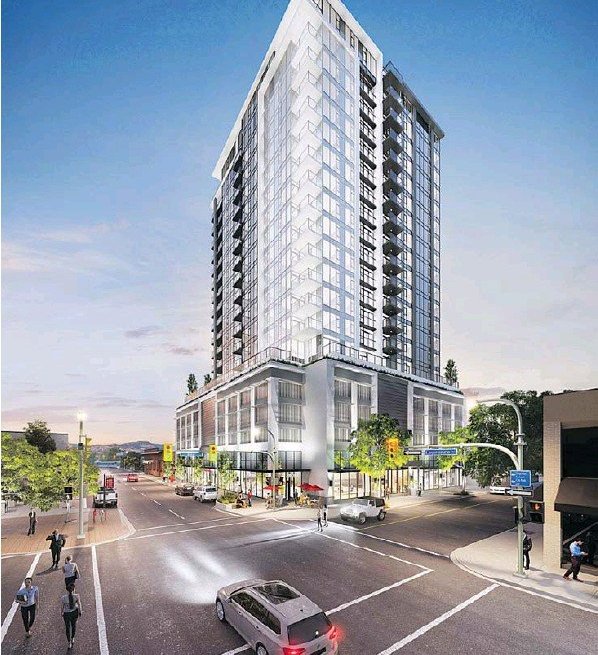
Ella
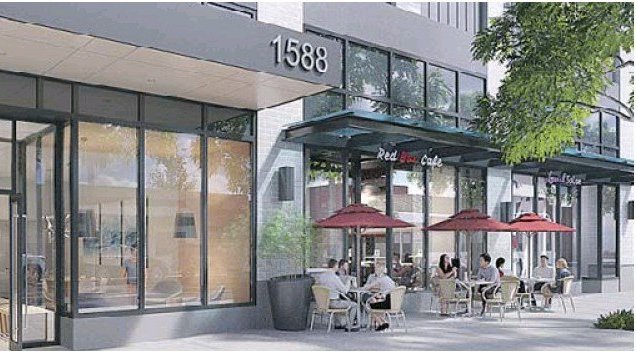
1588 Ellis Retail
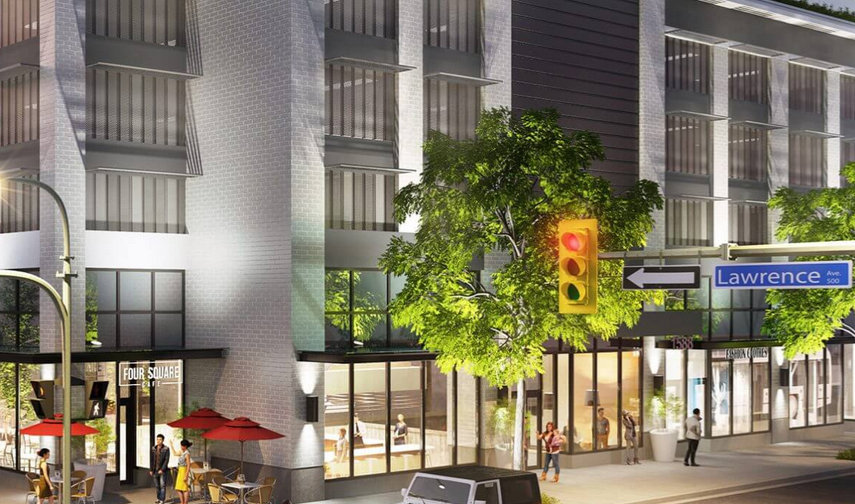
Ella Residences Start on 6th Floor
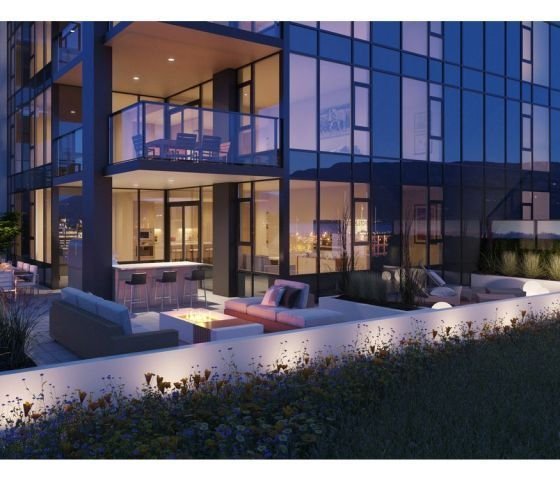
Ella
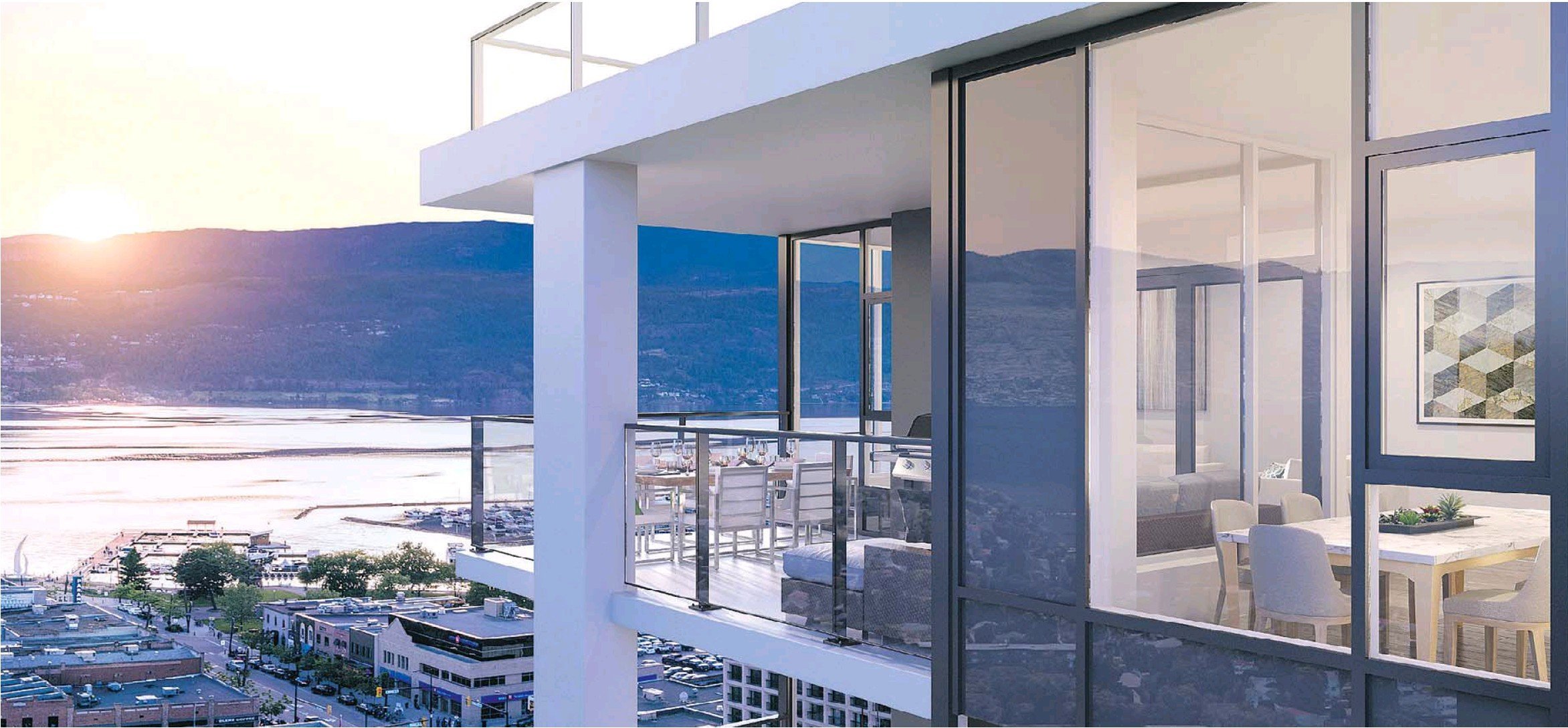
Views at Ella
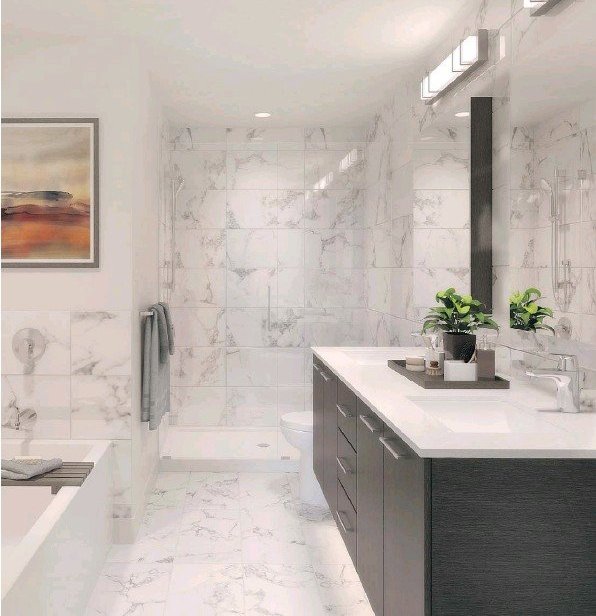
Ella Bathroom Rendering
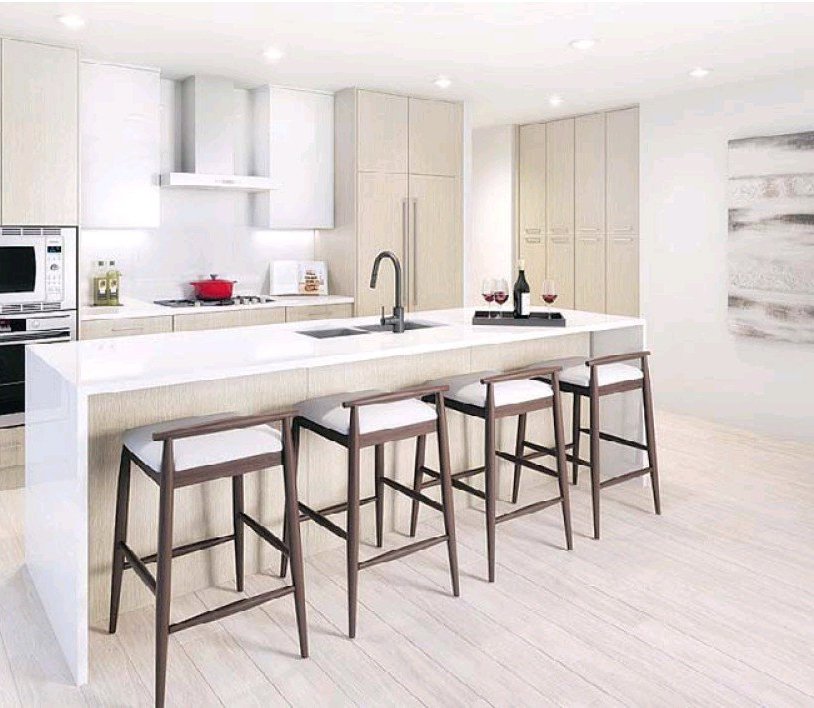
Ella Kitchen Rendering
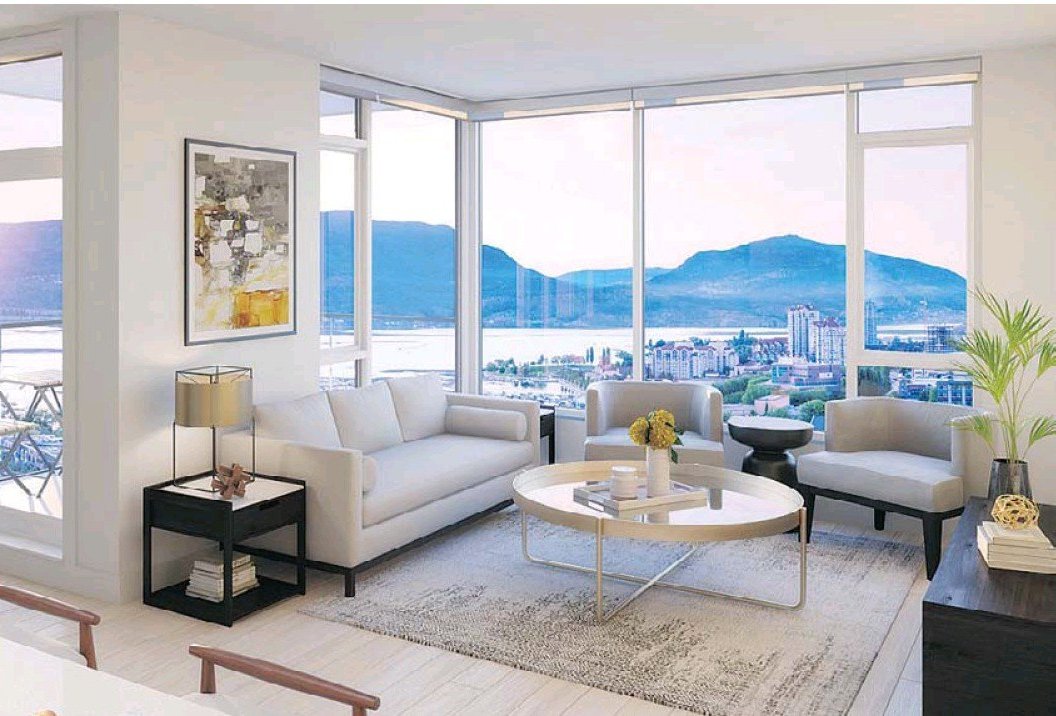
Ella Living Area Rendering









