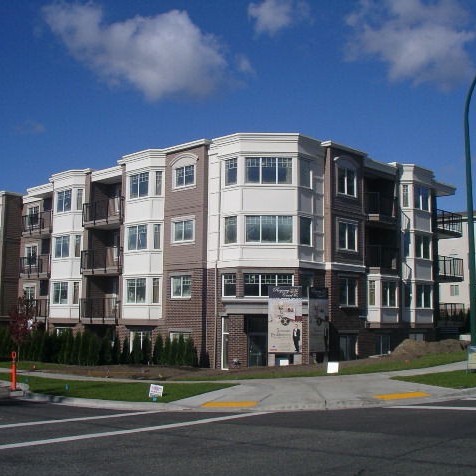Building Info
regency court - 15389 roper avenue white rock, bc, v4b 2g2, strata plan no. bcs4052 - located within the heart of white rock at the corner of merklin street and roper avenue. this is a central location that is within steps to public transit, restaurants, galleries, white rock beach, promenade, the pier, five corners shopping, recreation, parks, medical services, schools at all levels and many other local services. direct access to highways allows an easy commute to surrounding destinations including surrey, tawassan and downtown vancouver. regency court offers 4 levels with 35 beautiful homes that were quality built in 2010 by tmc developments. these condos have impressive european style finishing and craftsmanship that feature solid oak hardwood floors, cozy fireplaces, imported ceramic tiles, granite countertops, complimentary backsplashes, stainless steel appliances, a spacious laundry room, deep soaker tubs and air conditioning. each regency court condominium is built to exacting standards of exceptional design with over height ceilings, floor to ceiling drapery and a stunning glass bubble chandelier. the front lobby entrance has a unique feature of a hand painted mural that displays this buildings elegant craftsmanship. this amazing oceanside retreat has beautiful detailing that includes recessed hallway lighting, wainscoting and crown moldings. residents have access to many amenities including a meeting room, amenities room, clubhouse, lounge, storage lockers, secured underground parking, visitor parking and a bike room. this is a family oriented community that welcomes all ages, is pet friendly and rentals are allowed.











