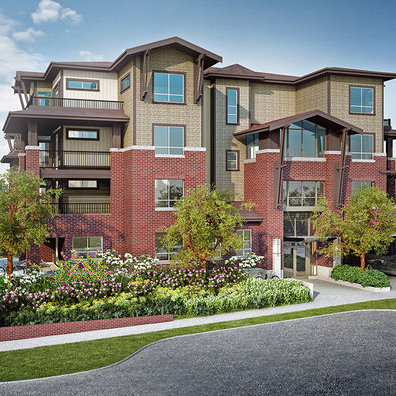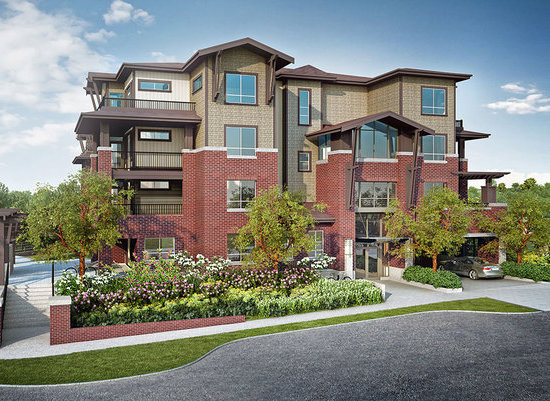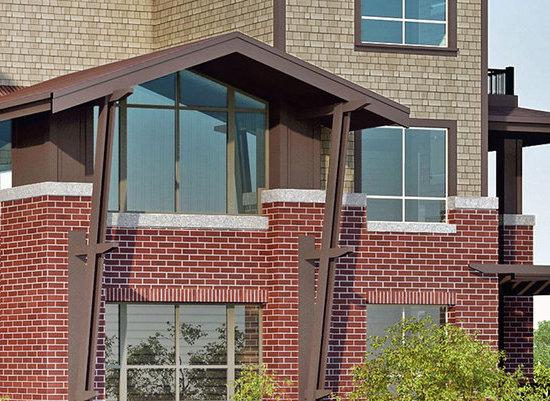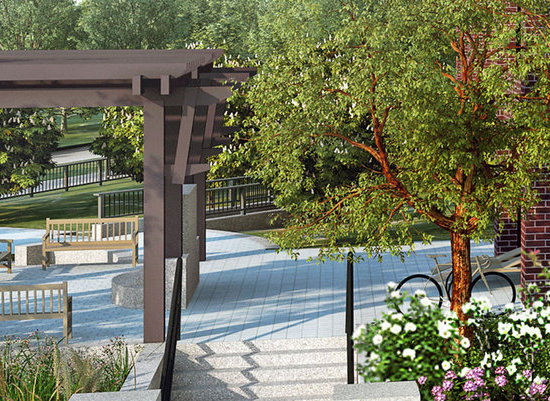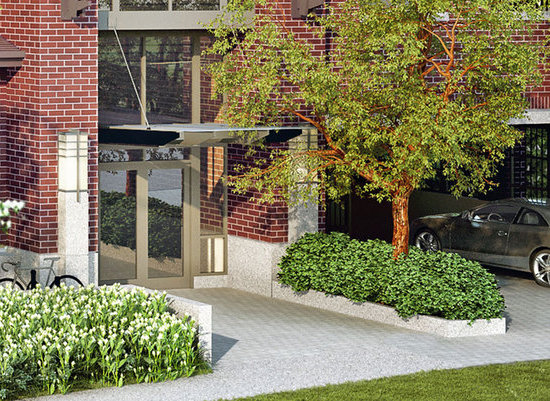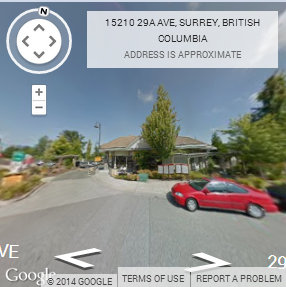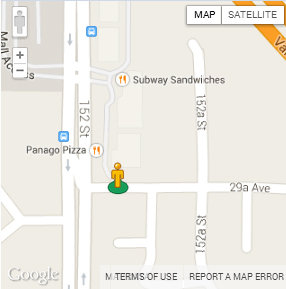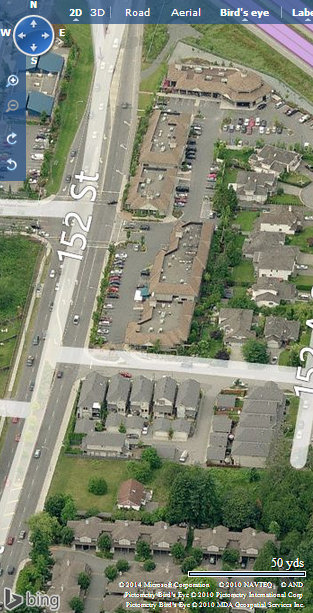Building Info
south point walk at 15188 29a avenue, surrey, bc, v4p 1h1, plan number epp28826. south point walk by street side developments, situated in the south point neighborhood of south surrey. south point walk has 42 luxurious apartment homes in a garden like setting with local amenities steps away. all homes have 9 ft. ceiling, large windows, gourmet kitchen with stainless steel appliances, shaker style cabinetry and quartz countertops. spa like bathrooms with granite or quartz countertops, under mount sinks & ceramic tile flooring, all of the homes features a dedicated home office or flex space for your convenience.
crossroads are 152nd street and 29a avenue across from save-on foods.









